Trend spotting: Luxurious looks and ideas for 2025
By Linda Parker
Classic, well-proportioned and generously sized kitchen areas continue to be a predictable choice for many kitchen owners for 2025. Luxury finishes are set to impress, whether used throughout a whole scheme or just as an eye-opening detail. A layout that will serve its’ users well, with luxe finishes and consideration for all family members is always going to be a success …
QUIET LUXURY WITH A UTILITARIAN APPROACH FROM GRID THIRTEEN
Natalie Fry, Founder & Creative Director of Grid Thirteen says ‘Quiet Luxury’ will remain a strong trend into 2025, with understated elegance, superior materials, minimalism and craftsmanship at its core. She continues ‘Clients are seeking kitchen designs with a refined aesthetic, favouring understated elegance that will remain both ultra-functional and luxurious. This trend allows our designers to add discreet yet highly bespoke details within schemes, often hidden behind cabinetry doors or through engraving or in vital ergonomic details’.
WARM NORDIC: COSY SCANDI-STYLE FROM GRID THIRTEEN
Grid Thirteen designer Rebecca Barker explains another trend, the Warm Nordic: Cosy Scandi-Style look. ‘It’s the contemporary evolution of the popular kitchen look. We’re adding a secondary colour palette tone to the off-white cabinetry, bringing additional warmth, cosiness and interest to the kitchen space. The look is complemented by merging sustainable wood choices, slatted woods, cabinetry beading and work surfaces. The look is especially effective when blended with wooden flooring and gold and brass accessories – modernising the original principles of Scandi-style to bring a warmer, more inviting and cosy design’.
LUXE KITCHEN ISLANDS WITH INTEGRATED SEATING FROM GRID THIRTEEN
Luxury kitchens need luxury seating areas and Grid Thirteen Designer Emily Hicking works on projects that exude glamour. She includes statement lighting and rich, tactile and luxurious fabrics used for seating areas such as built-in banquettes. She says, ‘Many of the designs we create include seating within an extension of the island that then transitions into a casual dining area’. Matching dining chairs and bar stools can be specified to extend the themes, adding warmth and elegance to the whole area, which becomes a comfortable and inviting space.
THE MULTIGENERATIONAL KITCHEN VIEW FROM OLIVE & BARR
Al Bruce, founder of Olive & Barr has shared his thoughts on multigenerational living, and by extension, the Multigenerational Kitchen that will need to cater for the needs of all members of the household, whatever their ages. He explains ‘The U-Shaped kitchen works best in larger homes, the layout allows our clients to separate the cooking and preparation areas whilst still providing ample storage space and the ability to create a practical and aesthetically pleasing space. It also gives the option to include a dining table, making it a family hub’.
THE KITCHEN ISLAND FROM OLIVE & BARR
Bruce talks about the kitchen island used as a centrepiece and focal point in a multi-generational room. ‘The kitchen island allows the kitchen to be utilised both as a workspace and a social area for friends and family to gravitate to throughout the day. The setup is ideal for family gatherings and plenty of worksurface space enables multiple family members to help, cook and socialise together’. He also points out that the open spaces within multigenerational kitchens must be carefully considered, and the importance of how the different zones connect to each other. ‘Distinct zones help to keep the kitchen organised and also minimise confusion if several people are using the space at the same time. We always look to define distinct areas – cooking, prep, storage, working and dining’. Above, handmade Shaker kitchen, Olive & Barr
MAKING SENSE OF STORAGE WITH OLIVE & BARR
Perfectly sensible storage will have an enormous impact on how practical and convenient a kitchen is for all members of the family to use. Bruce continues ‘Storage needs to be well thought-out to allow easy access for all members, older and younger. We look at the options of high and low-level cabinetry, pull-out dividers, and often use drawers rather than cupboards. This makes items easy to locate, without visual overload. Plenty of storage space allows work surfaces to remain uncluttered, and lessens the possibility of spills and accidents. Adjustable shelves and modular solutions offer flexibility as needs change, with the option of making the kitchen adaptable for different users. We look at new technologies to make life easier for everyone as well. Fisher & Paykel offer ovens that can be controlled with voice commands, and we also consider drawer dishwashers that are designed to be easier to load and unload than standard designs’. Above, handmade Shaker kitchen by Olive & Barr
FLOOR TO CEILING STORAGE WITH SECOND NATURE
Kitchens for 2025 will be designed to maximise the space available, confirms Jessica Inglish, Brand Manager at Second Nature. ‘Maximising the storage potential of a kitchen is a theme that will continue throughout 2025. Homeowners no longer satisfied with their current storage options are choosing to install floor-to-ceiling cupboards. This is a highly efficient design solutions that maximises every inch of vertical space. Above, Porter kitchen in Graphite.
A CLEAN AND STREAMLINED USE OF SPACE FROM SECOND NATURE
Before embarking on a new kitchen, designers and kitchen owners will need to discuss in great detail how much storage space is actually required and used. Sometimes a good clear-out or de-clutter will have a meaningful impact on what is actually needed, space-wise. Jessica Inglish continues ‘A floor-to-ceiling design allows the greater organisation of kitchen essentials. Everyday items can be easily accessible at lower levels and less-used items, such as baking tins perhaps, or large serving dishes and formal dinnerware can be stored higher up. We are confident that floor-to-ceiling storage also enhances the overall aesthetic of a kitchen, by creating a cohesive, less cluttered appearance’. Above, Hunton kitchen in Porcelain by Second Nature
NEW MIDDLEBY RESIDENTIAL FLAGSHIP SHOWROOM IN OUNDLE
There’s a new, very exciting destination for kitchen retailers, designers and customers in Oundle, Northamptonshire. It’s the Middleby Residential recently extended and updated showroom that displays the company’s famous premium brands – AGA, La Cornue and Novy. It’s really a one-stop destination for the breadth of the AGA brand, including the ERA first time glass AGA and the recently launched eR7i, which is a cast-iron model that wraps up a fan oven, induction hob, a traditional AGA hotplate and cast-iron heat storage ovens in one innovative appliance.
THE SHOWROOM ALSO FEATURES LA CORNUE AND NOVY
Designers can also show their clients beautiful ranges from La Cornue, including Chateau cookers and the Cornufémodels. As the showroom also operates as a Novy Experience Centre, retailers and consumers can be guided through the features and try out the range of fully operational Novy appliances. We think that the gesture-controlled lighting models are particularly impressive, and there’s also the new Easy 90 Prestige vented induction hob.

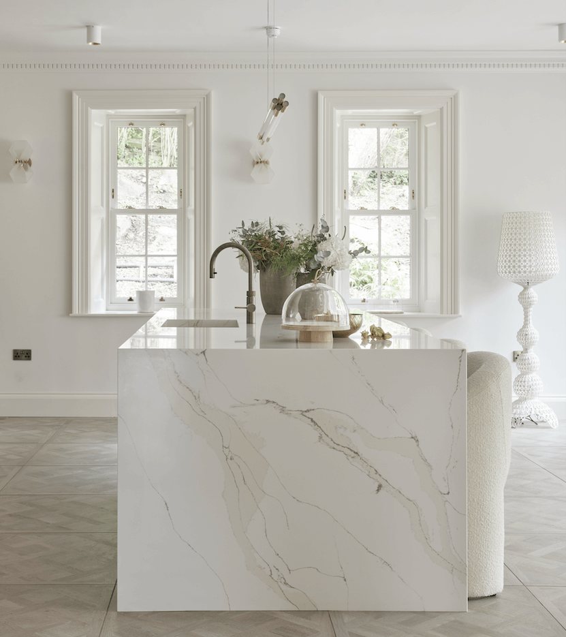
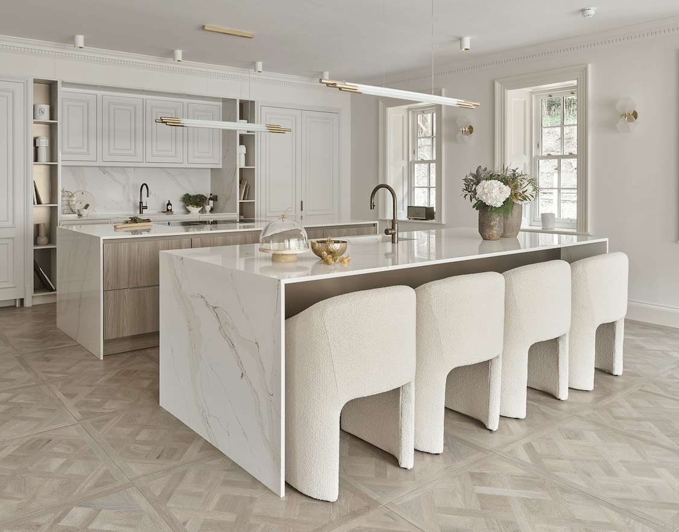
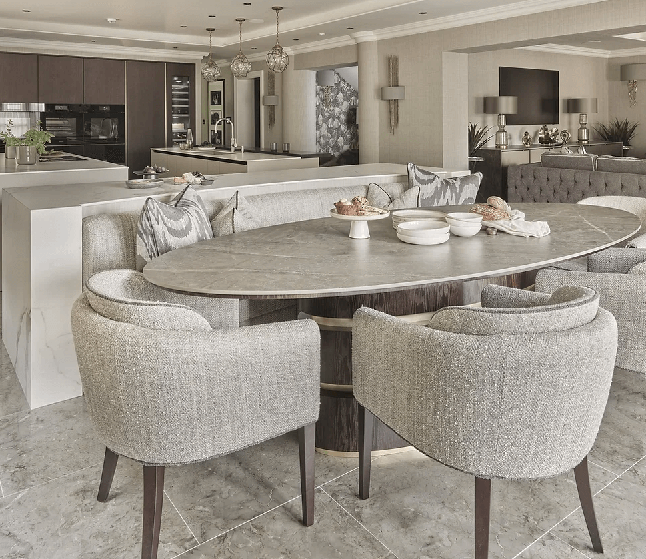
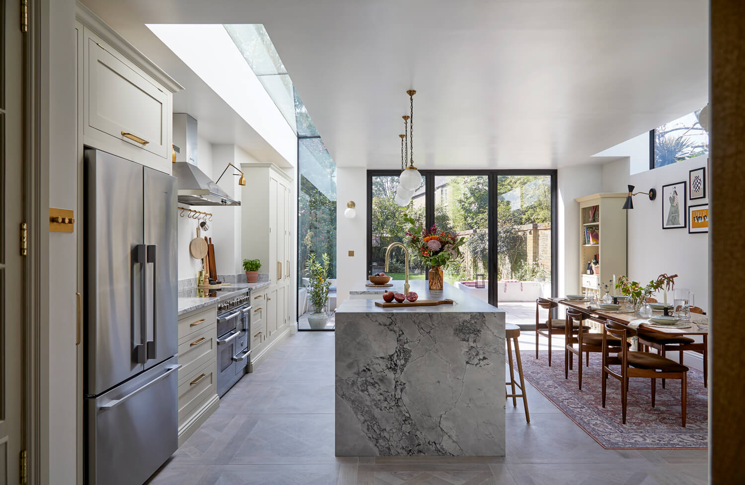
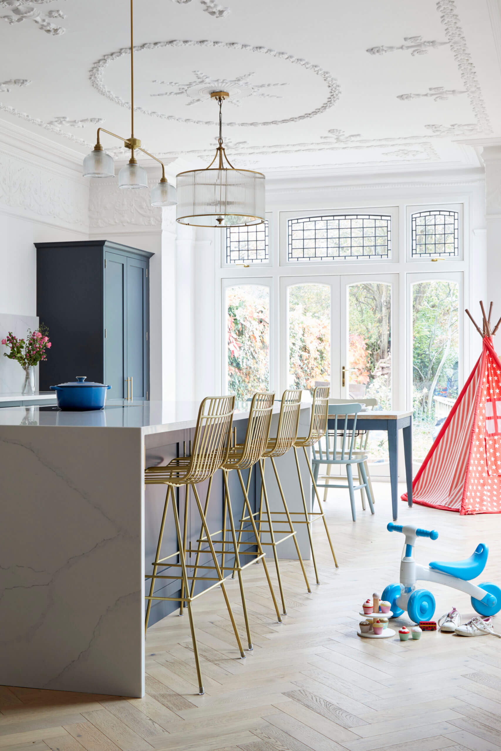
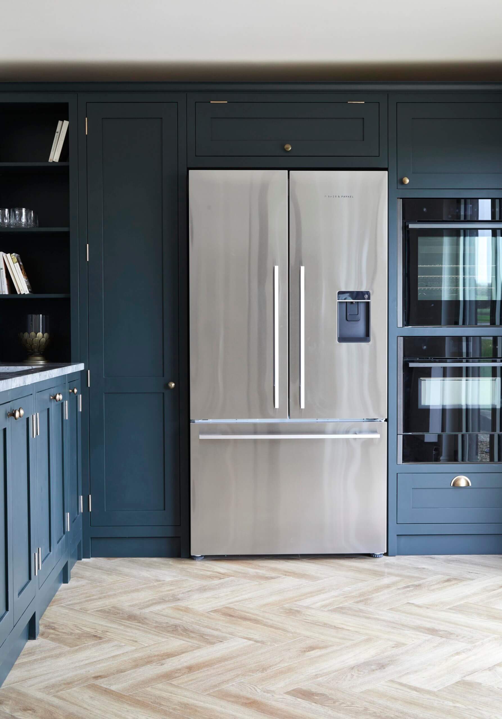
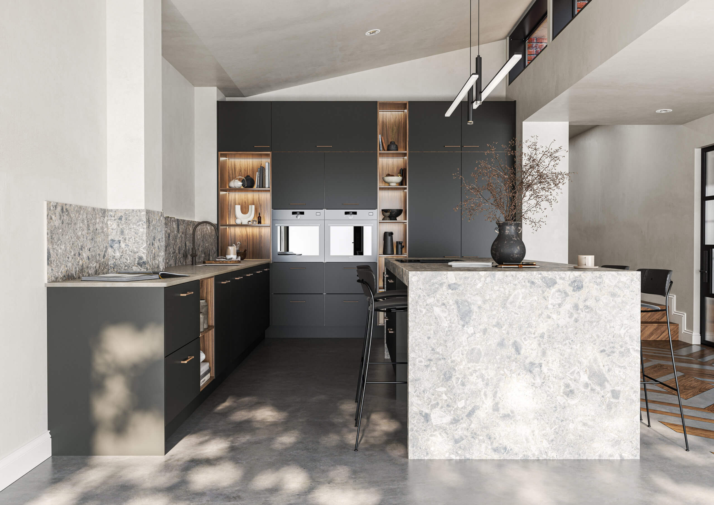
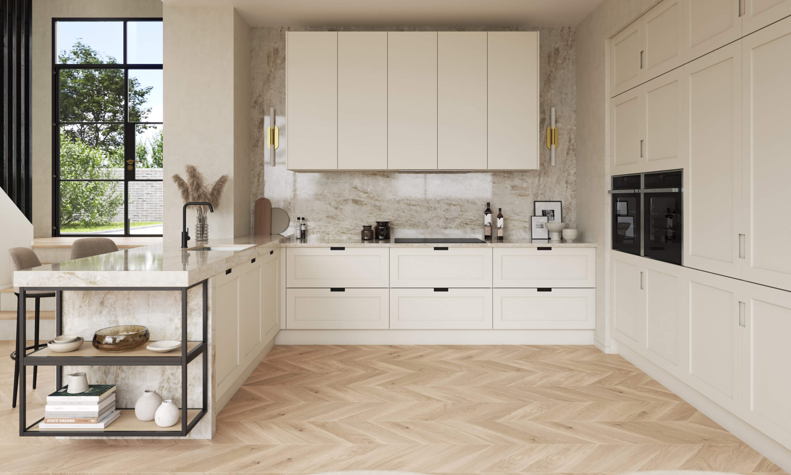
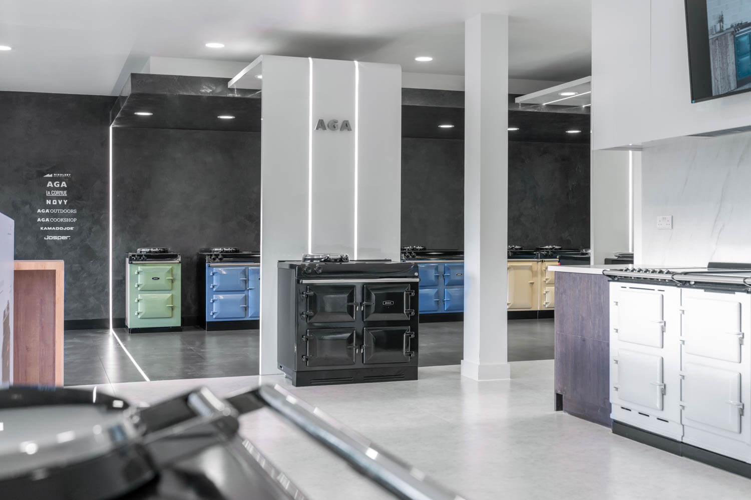
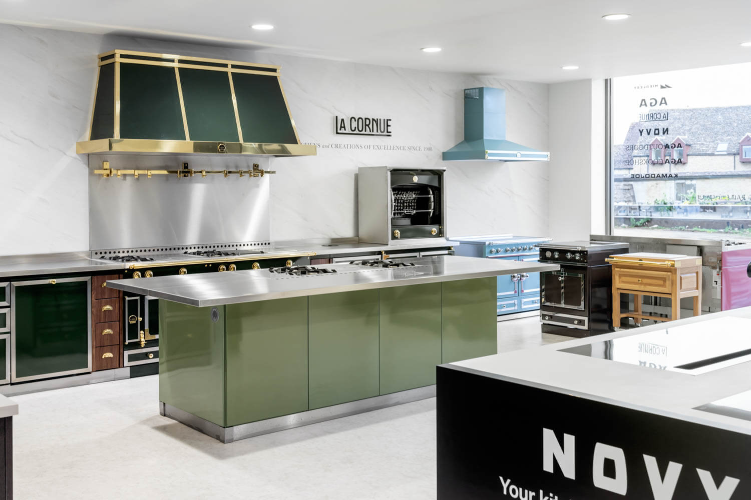






Leave a comment