The Marble Kitchen By Papilio
 The story: By mixing contemporary ideals with modern classics, bespoke kitchen designers Papilio have transformed a long, narrow space into the centre of this traditional Devonshire family home. While the appliances sit along one wall, a central island unit was installed to allow for a divide between socialising and cooking. The contemporary sleek lines of the handleless design against the Arabesque marble surface complement the styling throughout and the white DuPont™ Corian® adjacent surfaces.
The story: By mixing contemporary ideals with modern classics, bespoke kitchen designers Papilio have transformed a long, narrow space into the centre of this traditional Devonshire family home. While the appliances sit along one wall, a central island unit was installed to allow for a divide between socialising and cooking. The contemporary sleek lines of the handleless design against the Arabesque marble surface complement the styling throughout and the white DuPont™ Corian® adjacent surfaces.
The designers: Matt Prall and Stephen Garland of Papilio (www.wearepapilio.co.uk)
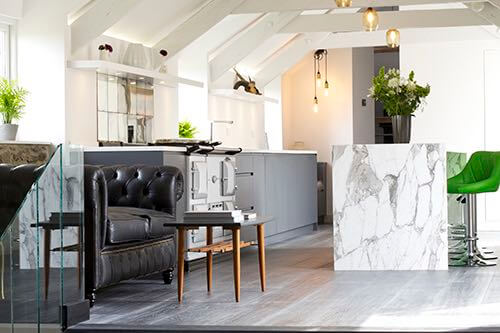
Designer Q&A:
Q) What was the brief from the client?
Having grown up with an AGA, the client was keen for this to be the centrepiece of this Devonshire farmhouse kitchen. They wanted the space to entertain within but also required functionality to cater for family life.
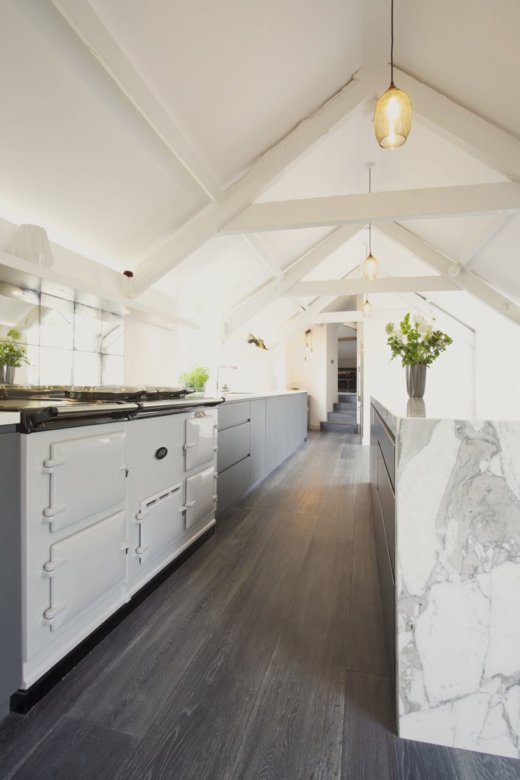
Q) How did you set about answering that brief?
The beauty of modern AGAs is that they have evolved technologically but stay true to their original traditional design. This made it easy to comply with the client’s requirement whilst at the same time supplying a state of the art oven. We then installed a central island unit to allow for a divide between socialising and cooking. As the room was long and narrow we created a partition in the space to conceal a large American-style fridge freezer. We also added extra seating to this area with storage space underneath, creating a functional area but allowing the client to spend time relaxing with a view across the Devonshire countryside.
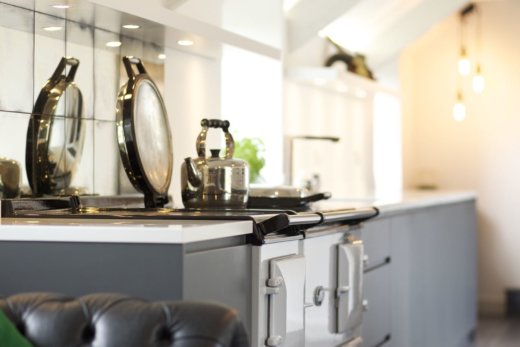
Q) Was there any building/renovation work involved?
The client did not work with any planners so we worked directly with them to provide the extensive knowledge and advice that would have ordinarily come from an architect. We worked on many of the fine details within this kitchen including the flooring options, skirting, windows and lighting package.
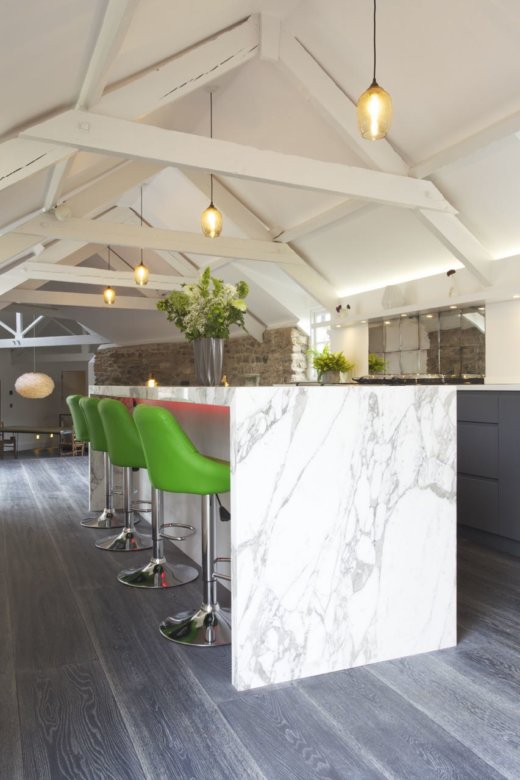
Q) Which products did you use and why?
Of course the AGA was a massive deal for the client and we chose the 4-Oven AGA in the Pearl Ashes colourway to tie in with the rest of the interior scheme. Staying true to our love for technology, we used a Rako integrated lighting system to allow the client to control the ambience of the room and transform the space at the touch of a button.
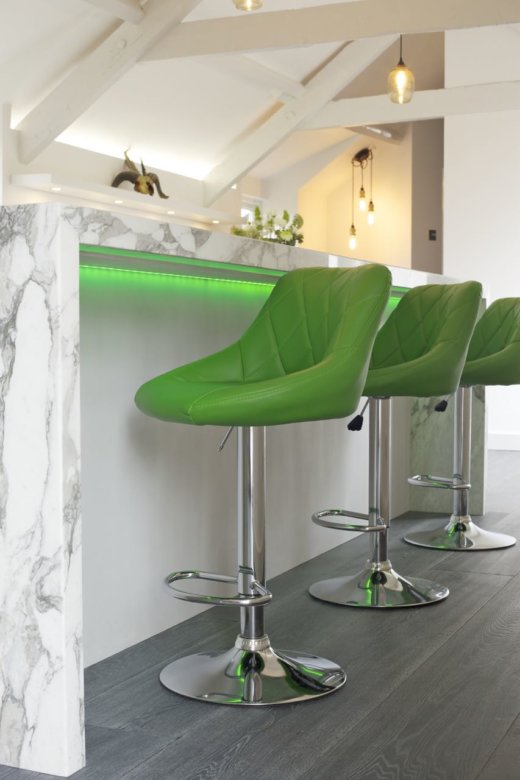
Q) What elements do you think make the scheme so successful?
The marble clad island creates more than just a focal piece; it also divides the room between socialising and cooking. The contemporary sleek lines of the handleless design against the timeless Arabescato marble surface complement the styling throughout. The adjacent white DuPont™ Corian® surfaces provide more of a practical preparation surface while at the same time complementing and emphasising the beauty of the marble island.
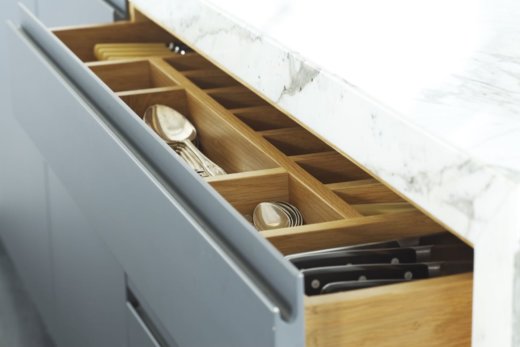
Q) Any advice for someone who may be planning a new kitchen?
If you’re thinking of renovating a part of your house it is important to consider that you might need someone with further expertise than just in kitchen design. For example, in this project there was no architect, but we were able to fill in the gaps and this became invaluable when creating bespoke cabinetry and placing the room.
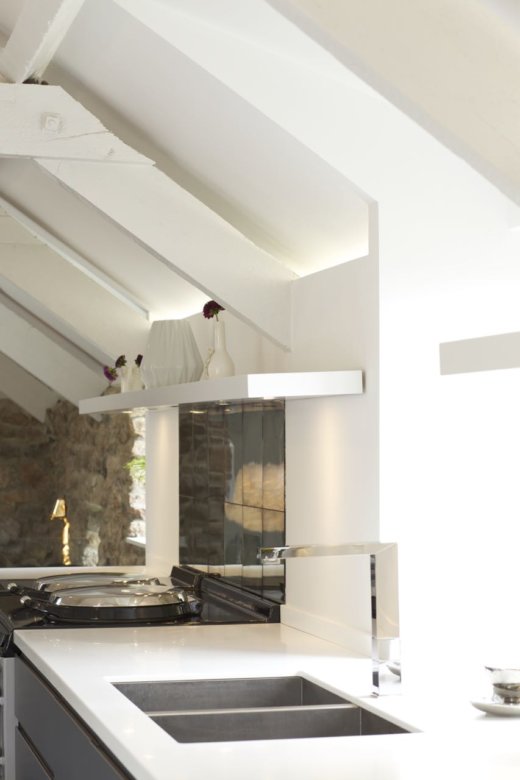
The details:
Bespoke cabinetry by Papilio, www.wearepapilio.co.uk
Worksurfaces using Arabesque Marble from local supplier
Worksurfaces using DuPont™ Corian®, www.dupont.co.uk
4-Oven AGA in Pearl Ashes, www.agaliving.com
Additional appliances from Siemens and Fisher & Paykel, www.siemens-home.bsh-group.com and www.fisherpaykel.com
Rako Lighting System by Rako, www.rakocontrols.com
Rain Shadow Oak Flooring by The Reclaimed Flooring Co, www.reclaimedflooringco.com
Hayley loves: How a natural material such as marble can have such an impact in kitchens of all shapes and sizes.

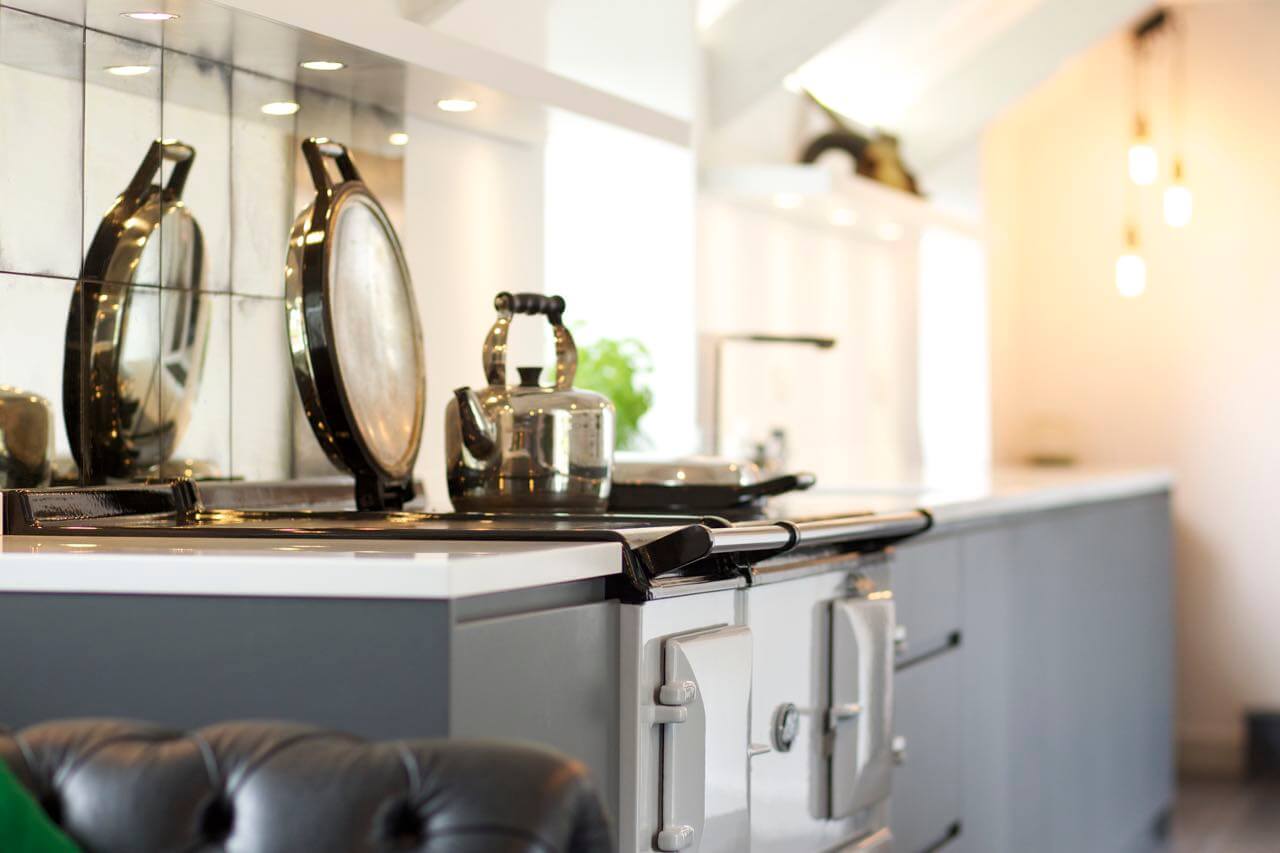






Leave a comment