The Hartford Shaker Kitchen in a Grade II listed farmhouse by Tom Howley
By Linda Parker
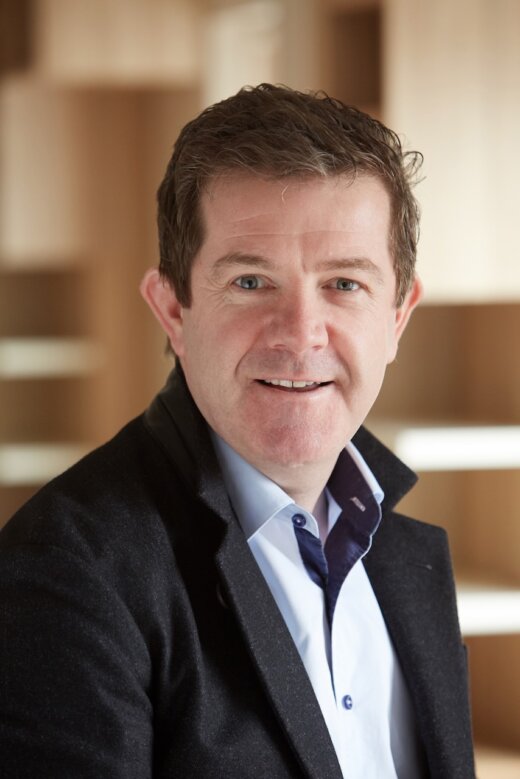 Kitchens by Tom Howley have that defined, perfectly executed look that shows each design project has been carefully and beautifully created.
Kitchens by Tom Howley have that defined, perfectly executed look that shows each design project has been carefully and beautifully created.
The team combines cutting-edge craftsmanship with beautiful appliances to deliver perfect kitchens each and every time.
Design Director Tom Howley talks us through this project that features their Hartford Shaker design.
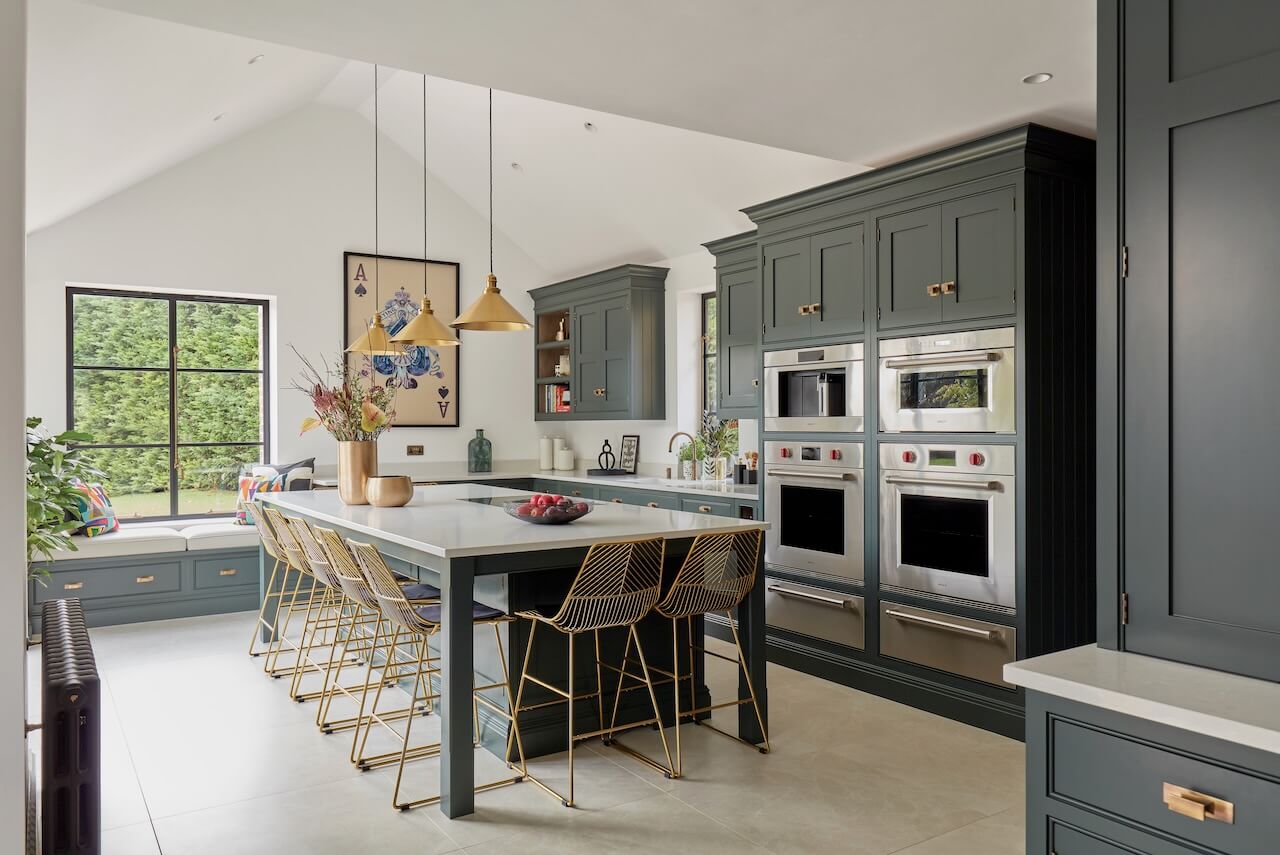
Q: What did your client want to achieve, was there a specific wish-list?
With this project, the clients had architect-prepared floor plans for the renovation. I was involved from the initial planning stages, which always helps when plotting a kitchen design. This is something we recommend to all our clients – planning the detail of your kitchen as early as possible ensures all key elements are considered as part of your build – such as electrics and water.
The new extension to this Grade II listed property was an obvious place for the new kitchen. The space has an unusual shape, which created the perfect spot for a walk-in pantry that offers oodles of storage for essential kitchen items.
To begin each project, I speak with the client to gauge their ultimate ‘wish list’ based on their lifestyle and personal taste, making it an enjoyable and collaborative process. Clients have usually found inspiration via our website or brochures, and other sources such as Instagram and Pinterest, which was the case with this project too. A large island, plenty of storage, a walk-in pantry, and a bar for entertaining were all top of our client’s wish list for the project. Using this list, I then begin to design a kitchen that is both aesthetically beautiful and practical, working with the space available.
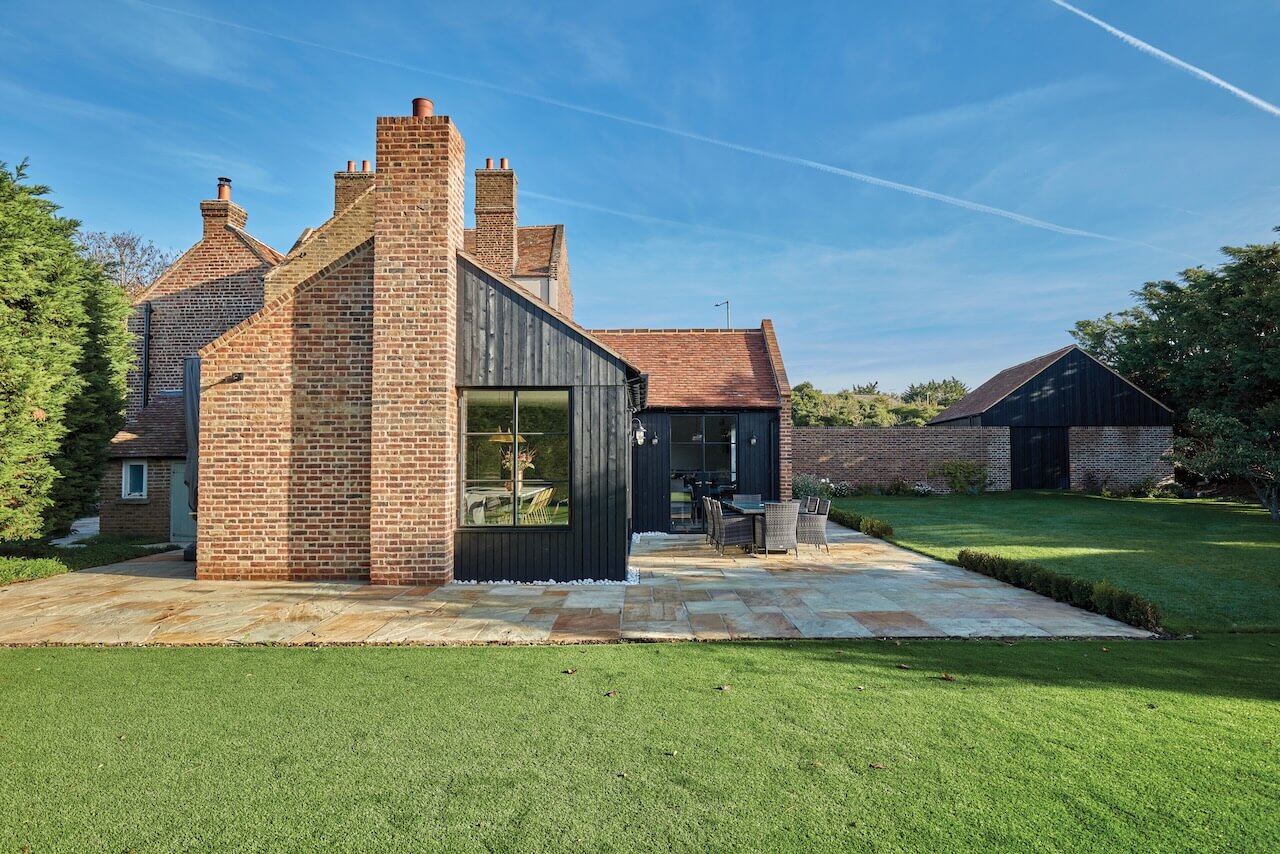
Q: Were you given a strict budget?
Budget was a consideration, of course, but firstly we sat down and discussed in detail the clients’ requirements in terms of their lifestyle and their ‘kitchen wish list’. This helps to give us, as a design team, an idea of whether a project is achievable within a client’s budget.
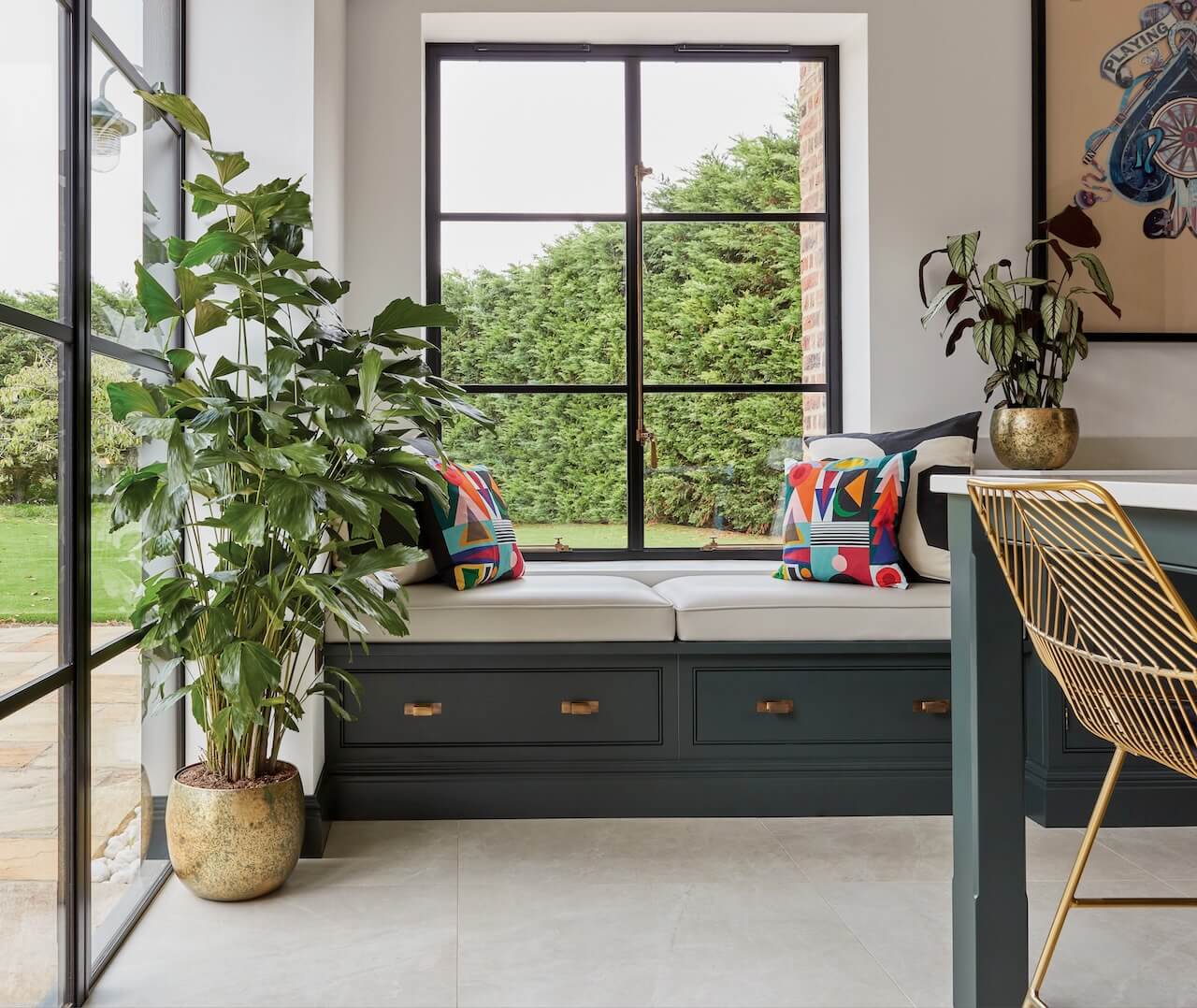
Q: Can you explain the decisions behind the choices of cabinetry and work surfaces …
With this project, the clients came to me with a clear idea of the cabinet colour they wanted after having seen it on our website. This isn’t always the case, so we always recommend a visit to our showrooms to get a feel for our range of colour options and the style they would like to achieve. Our bold Avocado colour works beautifully in the space. Keen to have the distinctive and recognisable Tom Howley aesthetic, the clients chose our Hartford collection, which is a contemporary twist on traditional Shaker styling, along with our signature details, such as our exclusive burnished brass handles.
With a bold cabinet colour choice, it made sense to keep the worktop bright and neutral in a contrasting white Caesarstone Quartz. This complements the space without detracting from the other key features of the kitchen such as the Crittal windows and doors, the garden view, and the vaulted ceiling.
All the appliances are high-end, with their stylish aesthetic making them features within the space in their own right, as well as being a practical necessity. The Wolf banked ovens and warming drawers, the modern Sub-Zero fridge and wine cooler, and the Quooker tap bring a modernity to the otherwise traditional scheme.
A Tom Howley kitchen is built to last, so we wouldn’t recommend compromising on the appliances that form part of the design. Luxury appliances will not only look pleasing to the eye, they will last longer and provide a better user-experience – they are designed to be a joy to use.
Q: Was it straightforward to work within the architect-designated kitchen space?
The whole property was being renovated and extended, which meant we had a blank canvas to work with in terms of kitchen design and installation. Once the clients’ ‘wish list’ had been discussed I had a clear vision of how the space could work. Our clients loved the design when it was first presented to them, and had no amends or adjustments.
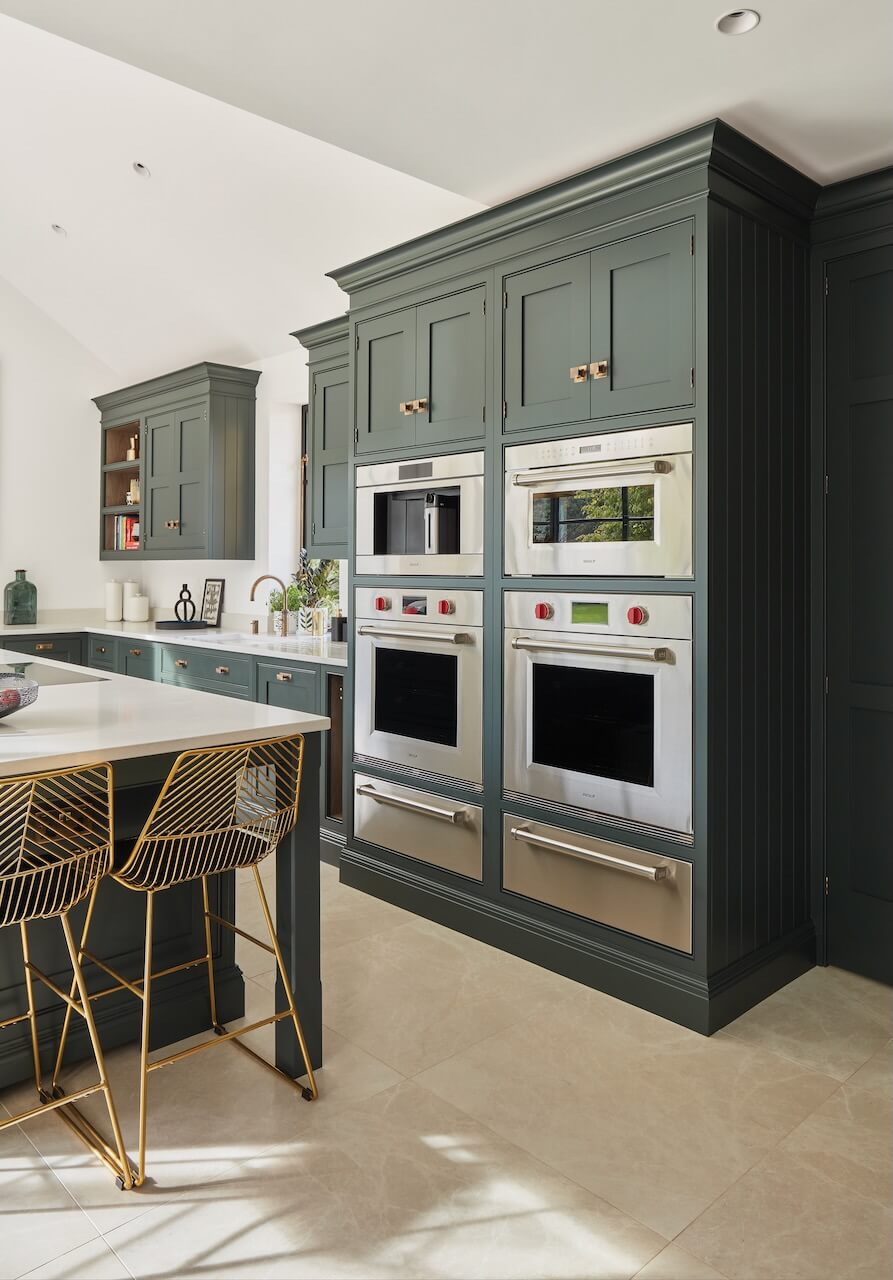
Q: What design elements do you think make the scheme so successful?
The pièce de resistance of this kitchen has to be the gin bar. This sits between the kitchen and lounge area, making it perfectly placed for access when entertaining. The larger-than-life dream island with seating for 9 people to socialise is another highlight. The super-quiet, integrated Bora self-extracting hob is quiet enough to run without interrupting conversation.
The striking Crittal windows are also a stunning feature in the room. I quickly realised that framing the low-level window with a built-in window-seat would make the most of the beautiful view of the garden. And the smaller window was the perfect spot for the sink with a state-of-the-art Quooker tap, and because of the position of the window we planned to run the worktop through to the window ledge – a lovely and thoughtful detail you don’t often see.
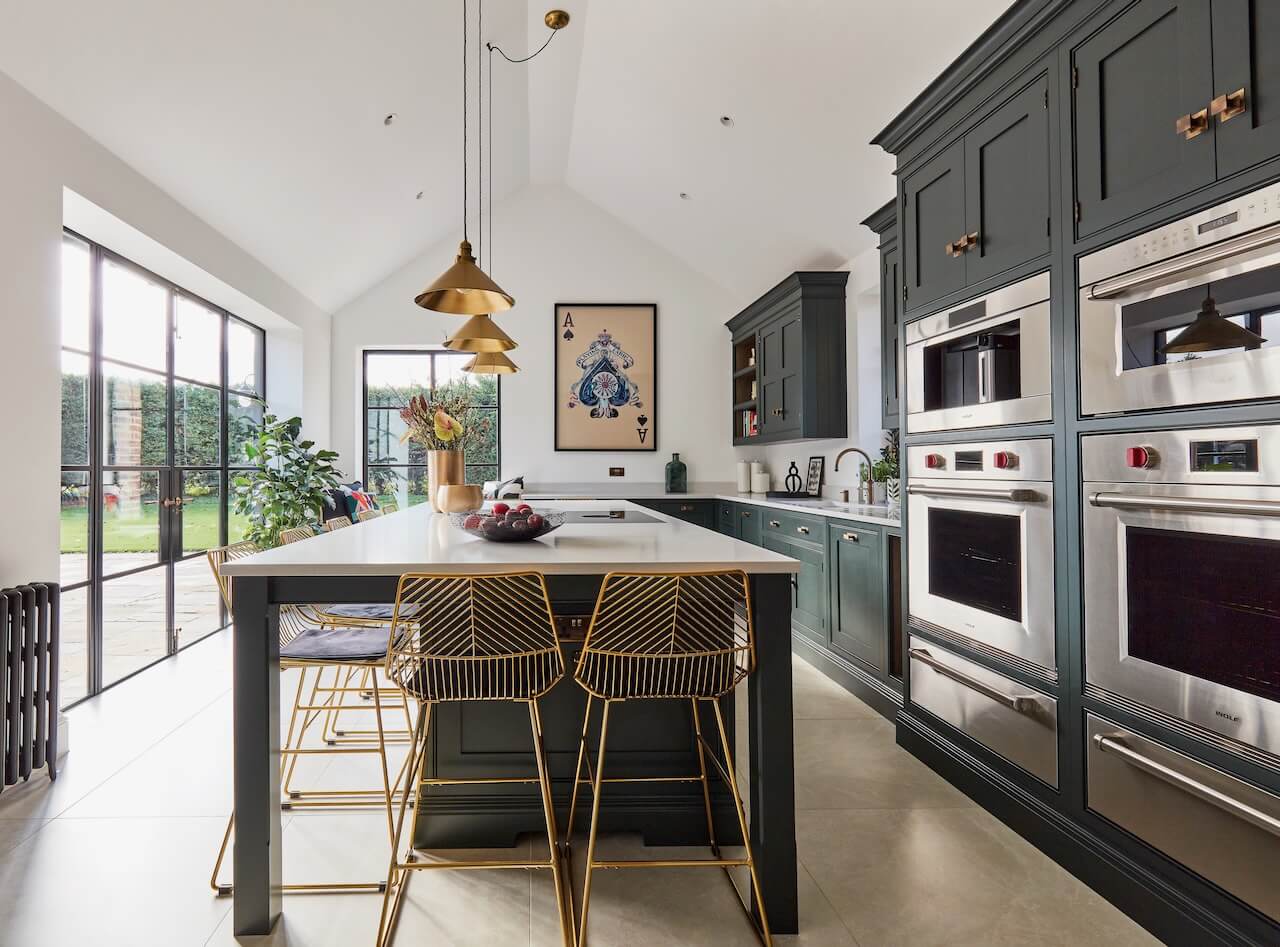
Q: Now the project is finished, what aspects are the client most pleased with?!
Our client had seen other bespoke walk-in pantries we had created for other projects and wanted to replicate one within their space. They love how this hidden gem effortlessly keeps their kitchen clean and tidy, allowing them to stow ingredients away as they go. With open shelving aplenty, often-used ingredients are always within easy-reach. Mixers, blenders, and other gadgets can live here too, meaning the main worktops are always clear of clutter.
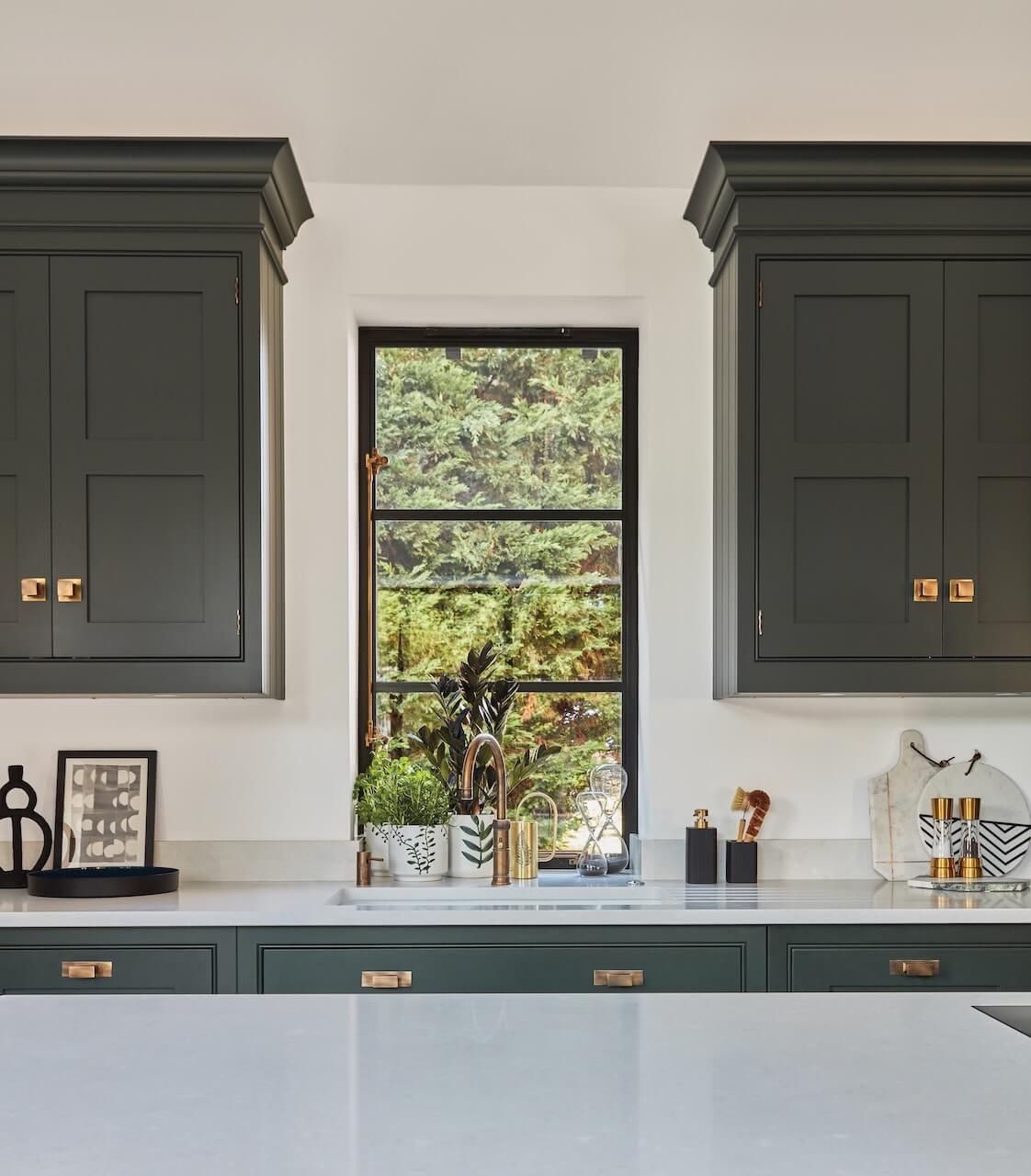
Q: What is your best advice for someone who is planning a new kitchen?
Start your kitchen design process early, beginning with a visit to your local showroom to discover the range of options available and to discuss your ideas with an experienced designer. From there, mood boards are one of the easiest ways to organise a wish list and to develop an initial scheme, showcasing your inspiration and conveying your kitchen ideas. Is there a colour that instantly lifts your mood or a design element you know will enhance your family’s lifestyle? Also, if you have an awkward architectural detail to disguise or a feature you want to highlight in your space, make sure to make a note of it.
Think carefully about the use of the kitchen, how it may evolve, and about where you will be in 10 or 20 years’ time – i.e. what your daily life will entail, how you will move about in the space, and how you may grow into the design as an individual, couple, or family. Choose finishes that are as lasting and timeless as possible and suit the architecture of the space itself. This is where an experienced designer’s advice is invaluable. That way your kitchen will always be suited to the home it belongs in even if fashions change.
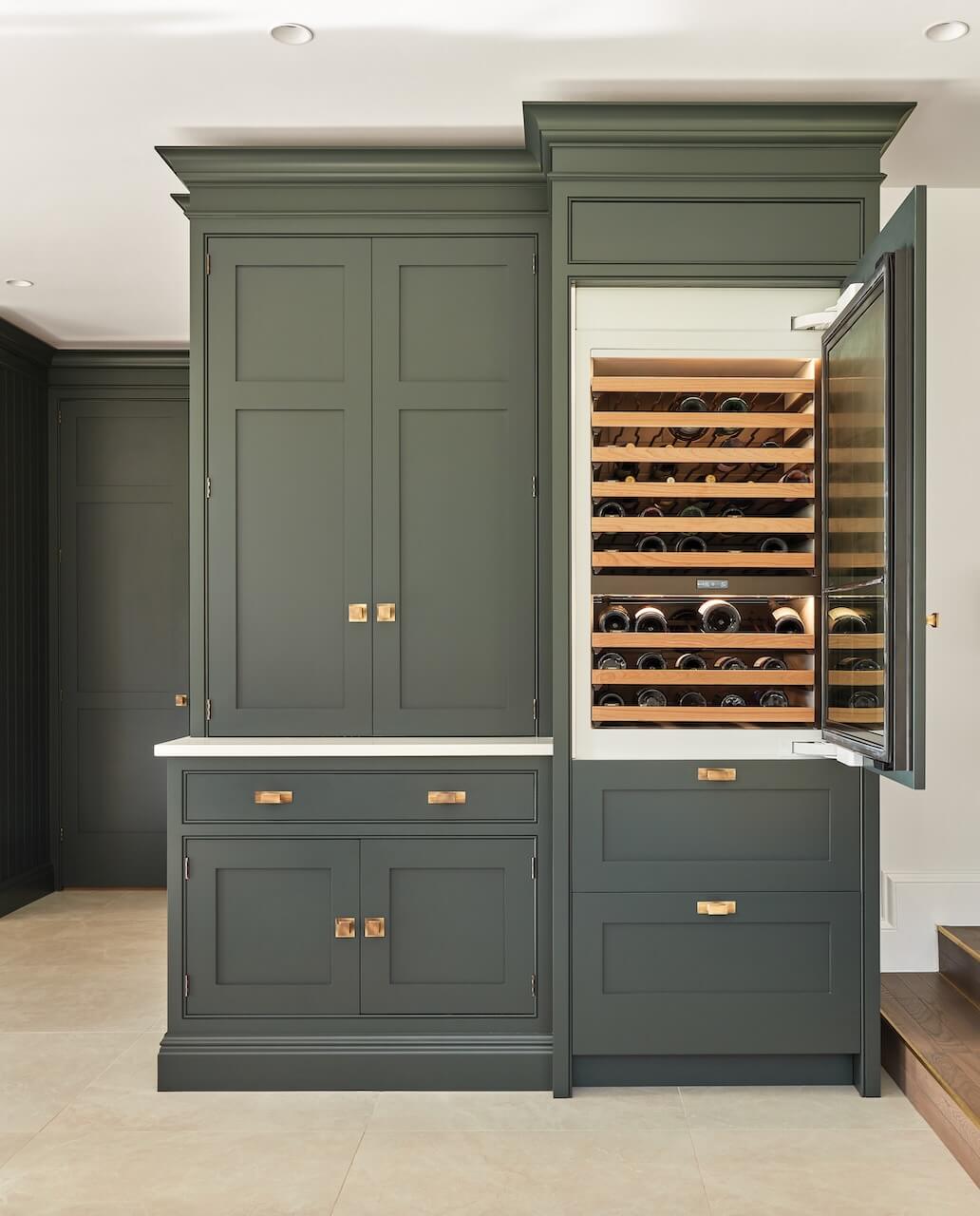
Q: Do you have a secret ‘style signature’ or item/feature that appears in most of your kitchen projects?
There’s no denying classic Shaker style cabinetry has a universal appeal, rooted in tradition with balanced proportions, simplistic design, and enduring craftsmanship. Timeless design and beautifully crafted cabinetry are at the heart of Tom Howley – each kitchen collection has a ‘nod to the past’ whilst fitting in with 21st-century lifestyles and current interior schemes.
Bespoke chimney and mantel design is another signature detail you’ll often see in our kitchens. In the past, kitchens had simple brackets and shelving mounted over the cooking area. Today we’ve built on this traditional idea to create striking chimney designs with intelligent storage solutions and space for state-of-the-art extraction.
Also, our solid timber drawers with expertly honed dovetail joints are one of our hidden heroes and something that comes as a given with Tom Howley kitchen design. Not only do dovetail joints offer a beautiful aesthetic, but the interlocking pins and tails also form a sturdy and long-lasting joint, helping to ensure the kitchen will stand the test of time.
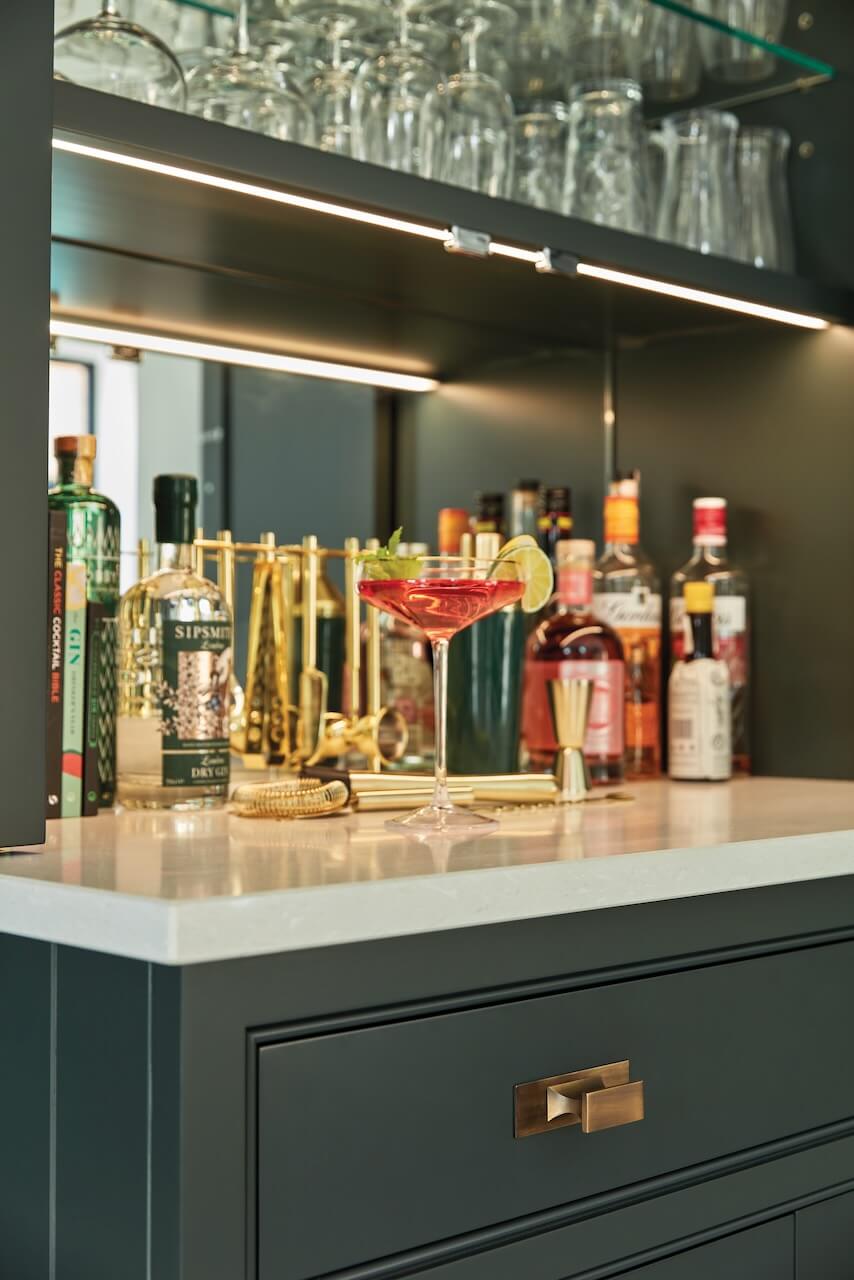
Q: Are you seeing more large-scale projects such as this?
We’ve noticed that, more than ever, homeowners are looking at ways to maximise their culinary hubs with adjacent, design-led utility and “bootility” (combination boot room and utility) spaces which match the décor scheme of their bespoke kitchen. Work, leisure, and family life have never been more demanding, meaning any help we can provide with our designs is more than welcome.
A well-designed utility room can include a washing machine, tumble dryer, sink, a place to store clothes maidens, the ironing board and iron, extra storage for shoes, and even additional pantry space. Opting for a mix of open and closed storage, provides an opportunity for organisation and efficiency, making life a whole lot easier. Floor-to-ceiling solutions are excellent for bulky seasonal outdoor items which may not be used often. You can incorporate shelving and baskets into tall cupboards for bags, boots, and other paraphernalia, even personalising these spaces for each family member.
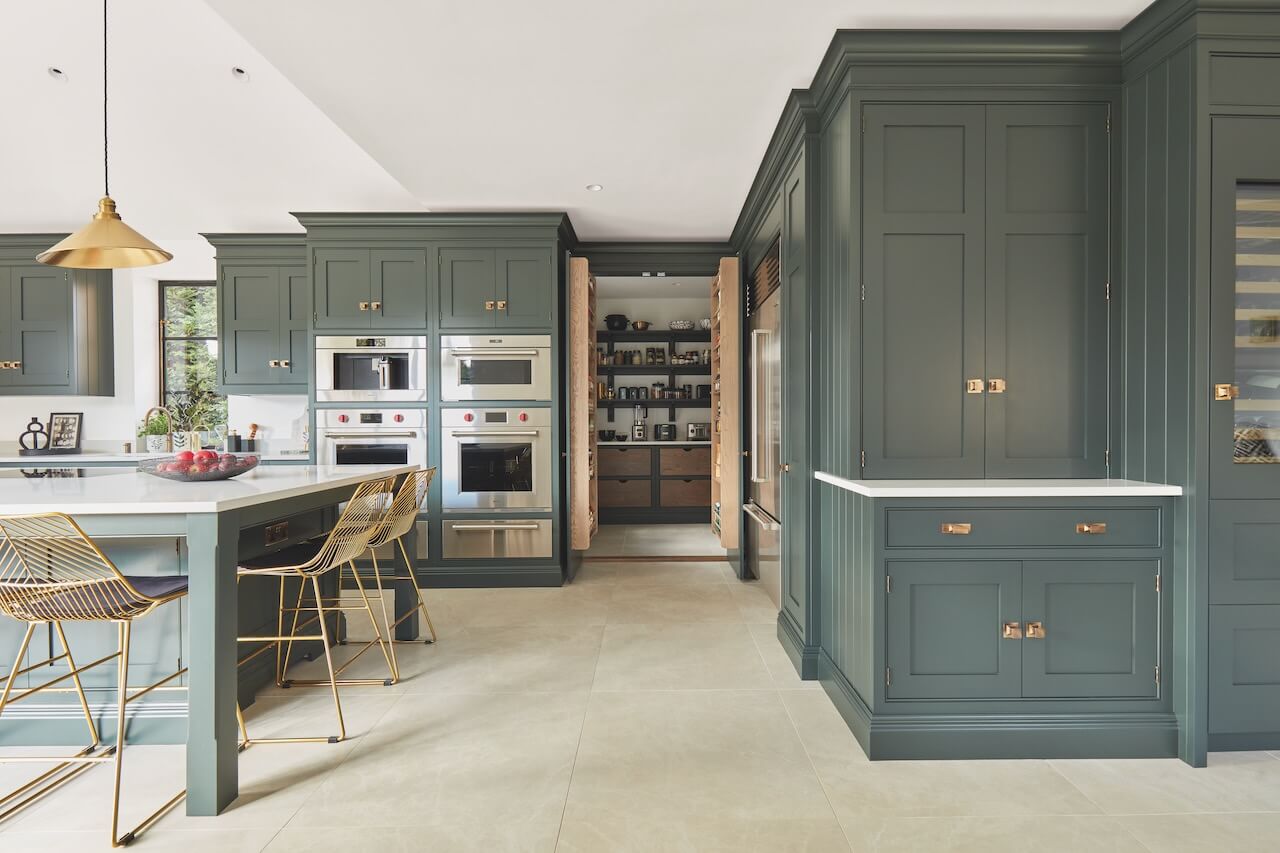
Q: What are your trend predictions for the coming year?
Green kitchens are having something of a moment right now. It’s a perfect colour for the culinary hub, it’s a fresh colour with earthiness and depth. Mossy hues may pack a punch, but they create a scheme with undeniable appeal when combined with burnished brass hardware and sleek white worktops. Using colour for the island can be a great way to incorporate colour in an otherwise neutral kitchen, providing a bold, captivating focal point without committing to a full-on green space.
Warm neutrals, natural woods, and textural layers – which are all defining features of a Scandi-scheme – will also reign this season as we strive to create more comfort, authenticity, and serenity in the home. Throughout the past year, our design team have noticed clients leaning towards a combination of blonde and warm toned woods, off-white cabinetry, and tactile stone surfaces in the kitchen. This Scandi-inspired trend will continue to evolve with the addition of reeded glass, patina finishes, and natural stone flooring.
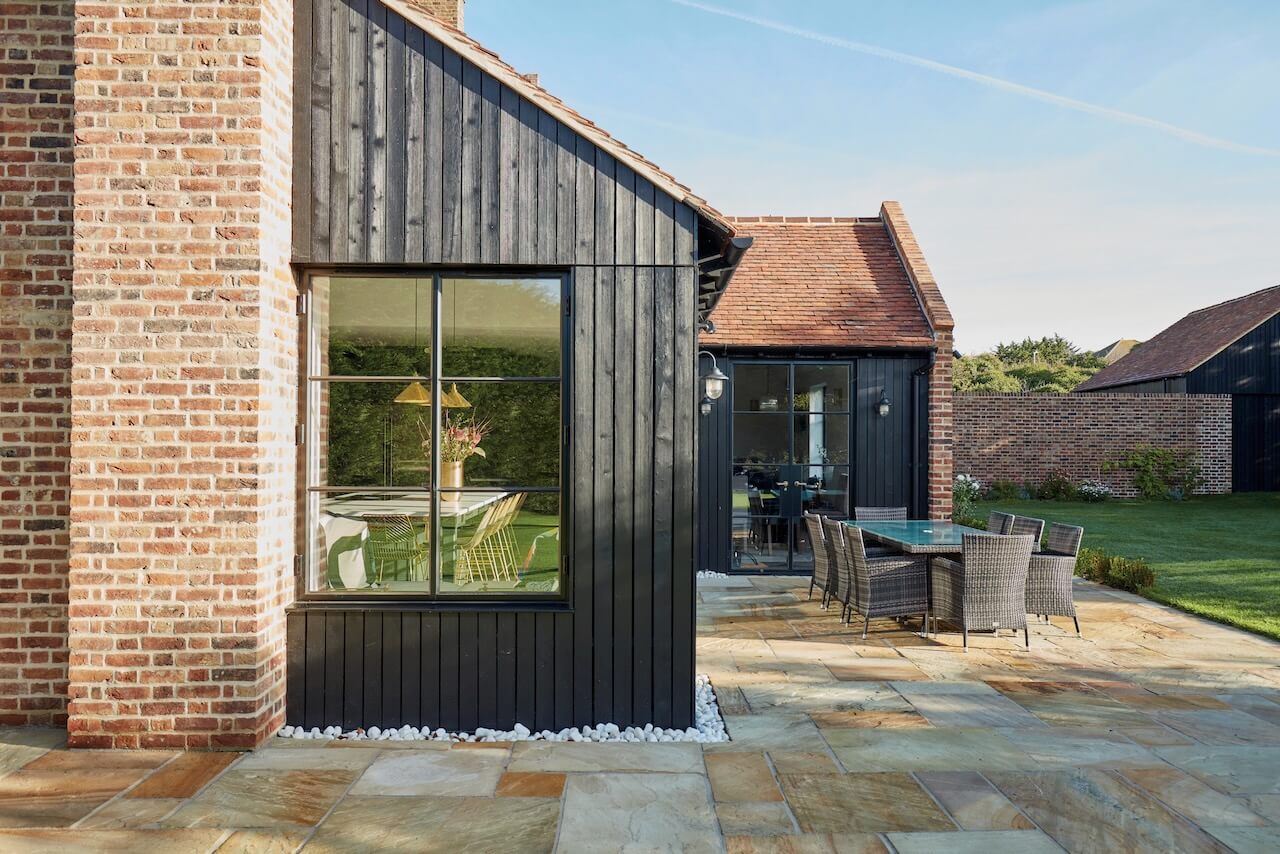
We Love: Pretty much everything about this project, with special admiration for the walk-in larder with it’s very clever storage facilities, and the gin bar, of course!
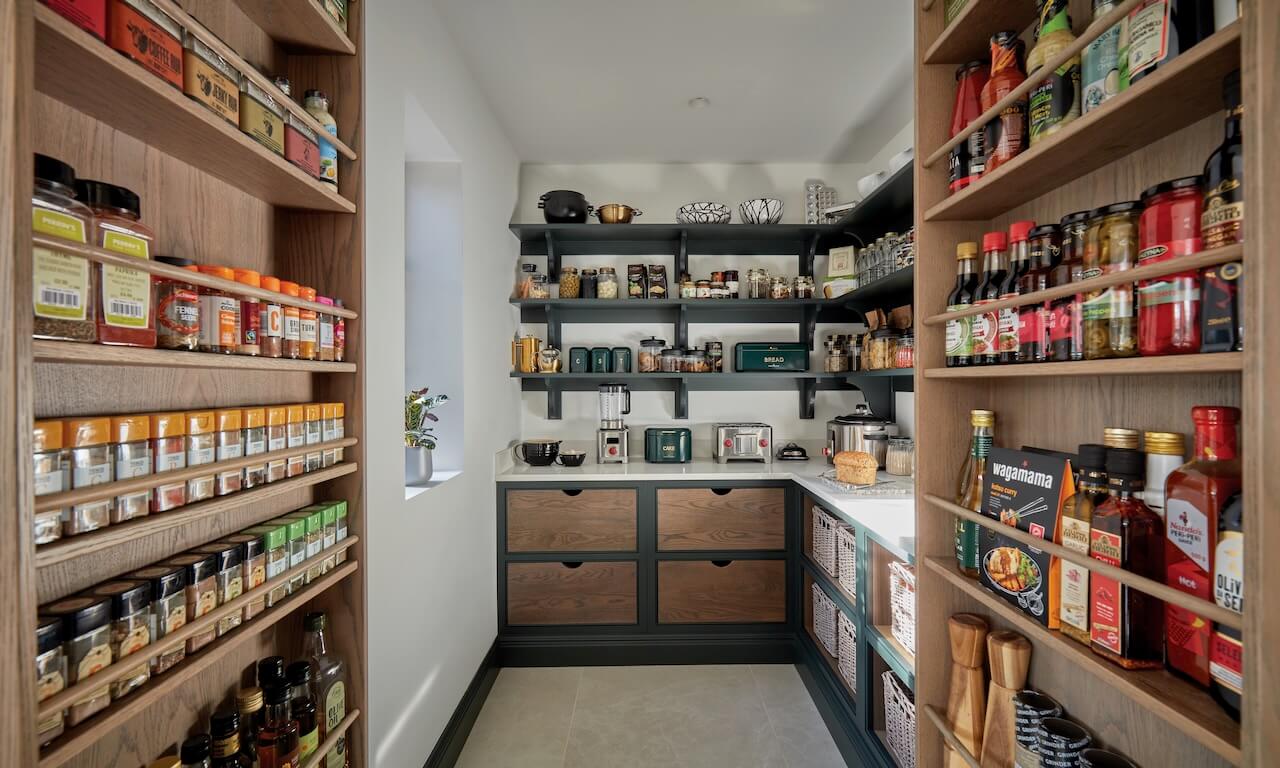
Hartford kitchen in Avocado by Tom Howley. Tel 0161 848 1200, showrooms include Alderley Edge, Cambridge, Edinburgh, Leamington Spa and Wigmore Street, London W1.
Wolf cooking appliances, Sub-Zero Wolf
Refrigeration, Sub-Zero Wolf
Tap, Quooker
Quartz work surfaces, Caesarstone
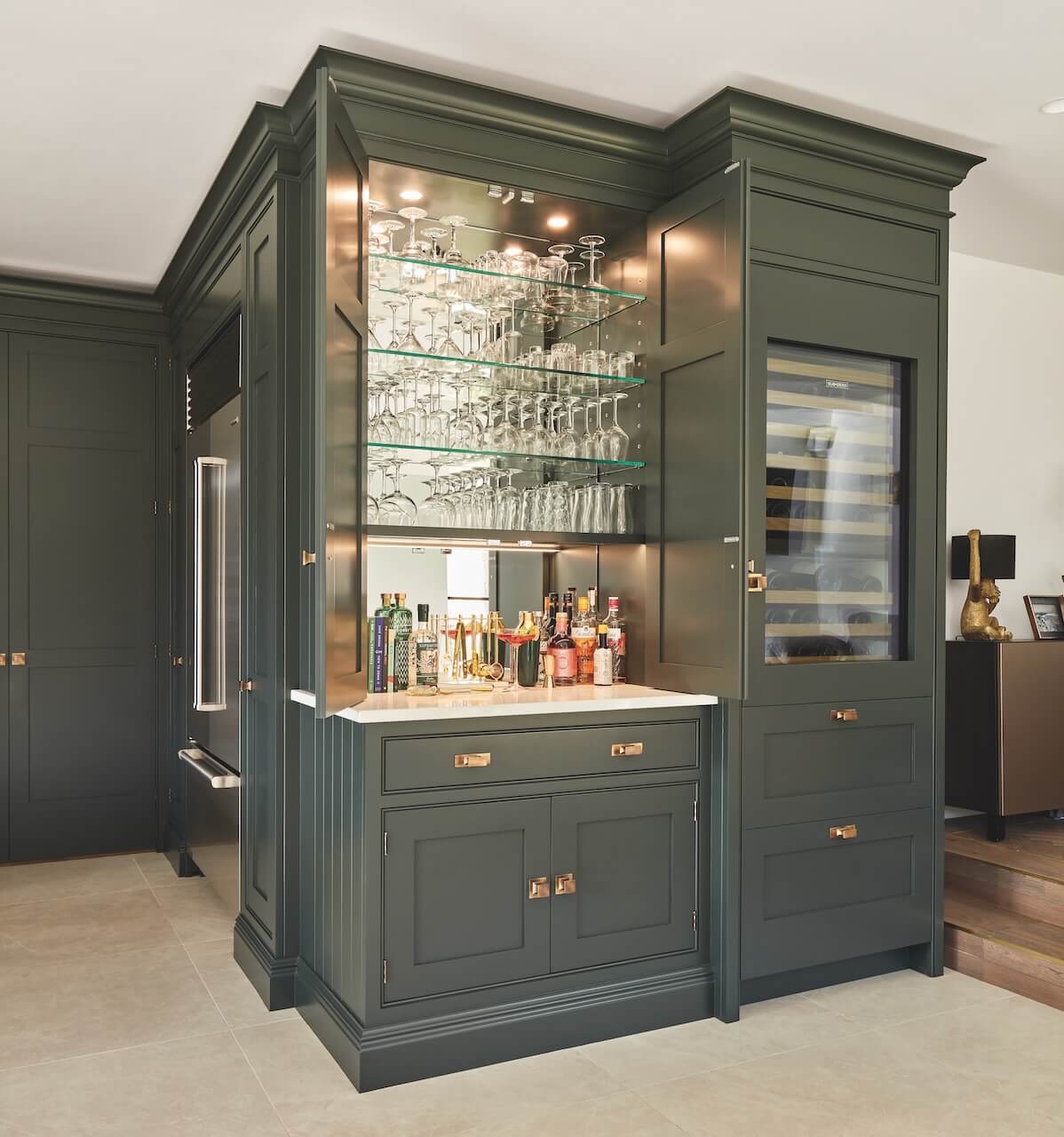







Leave a comment