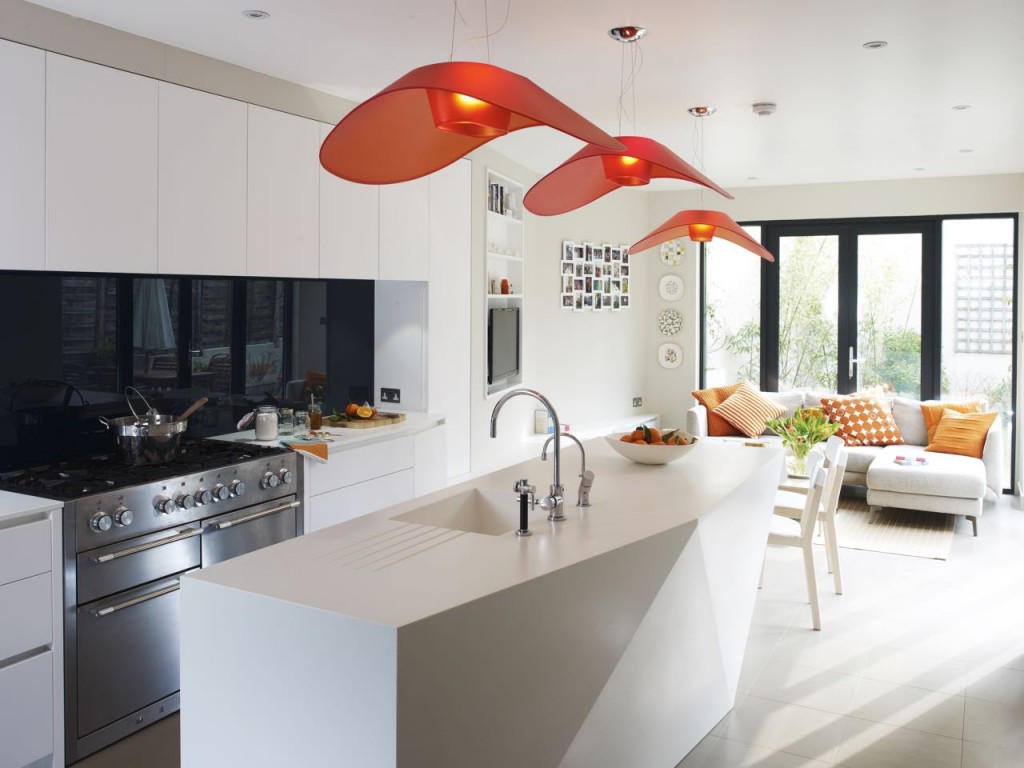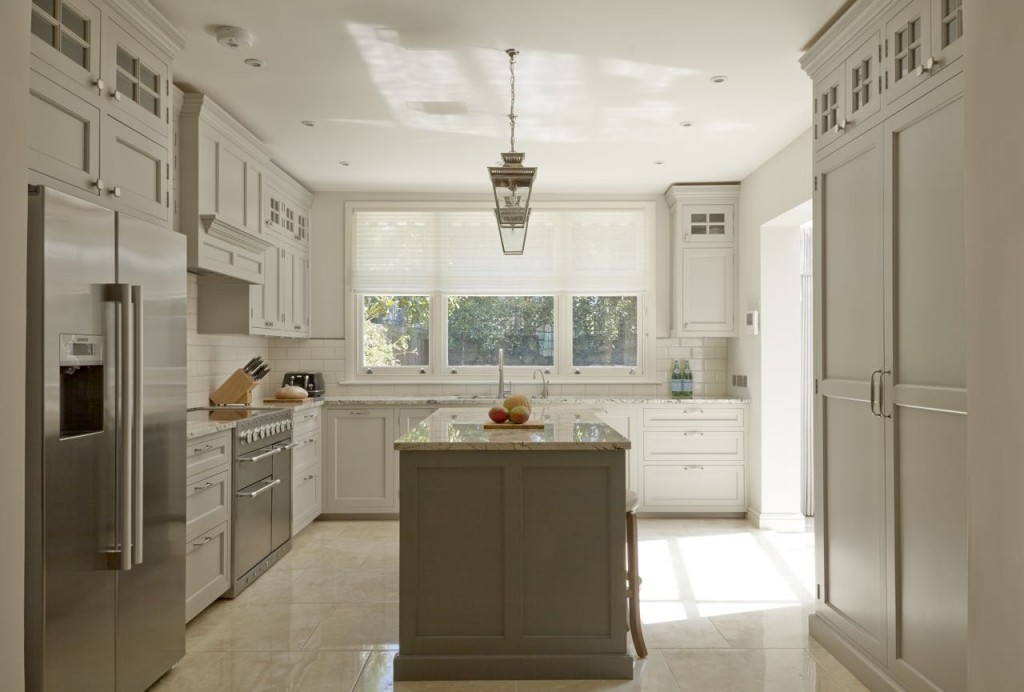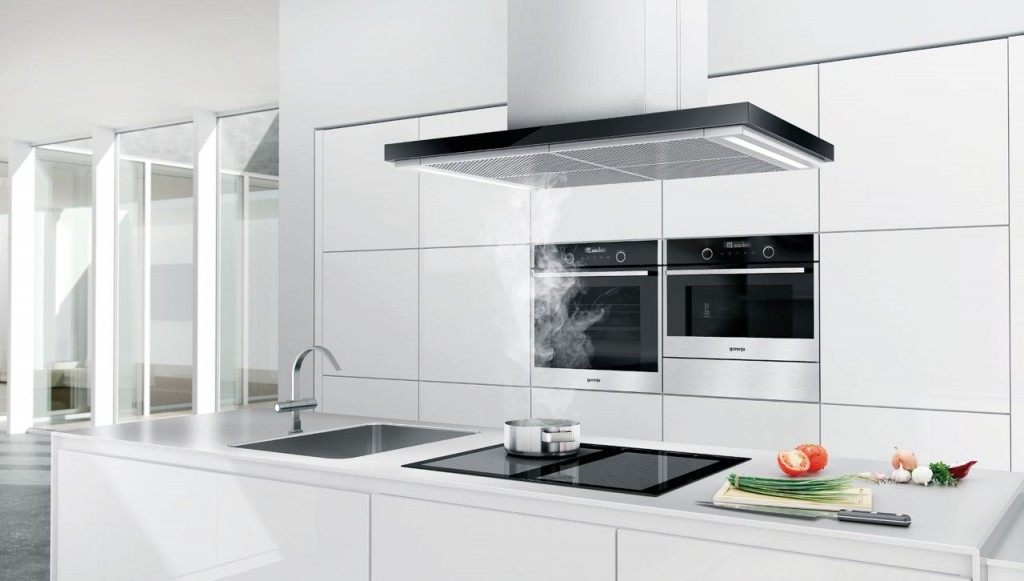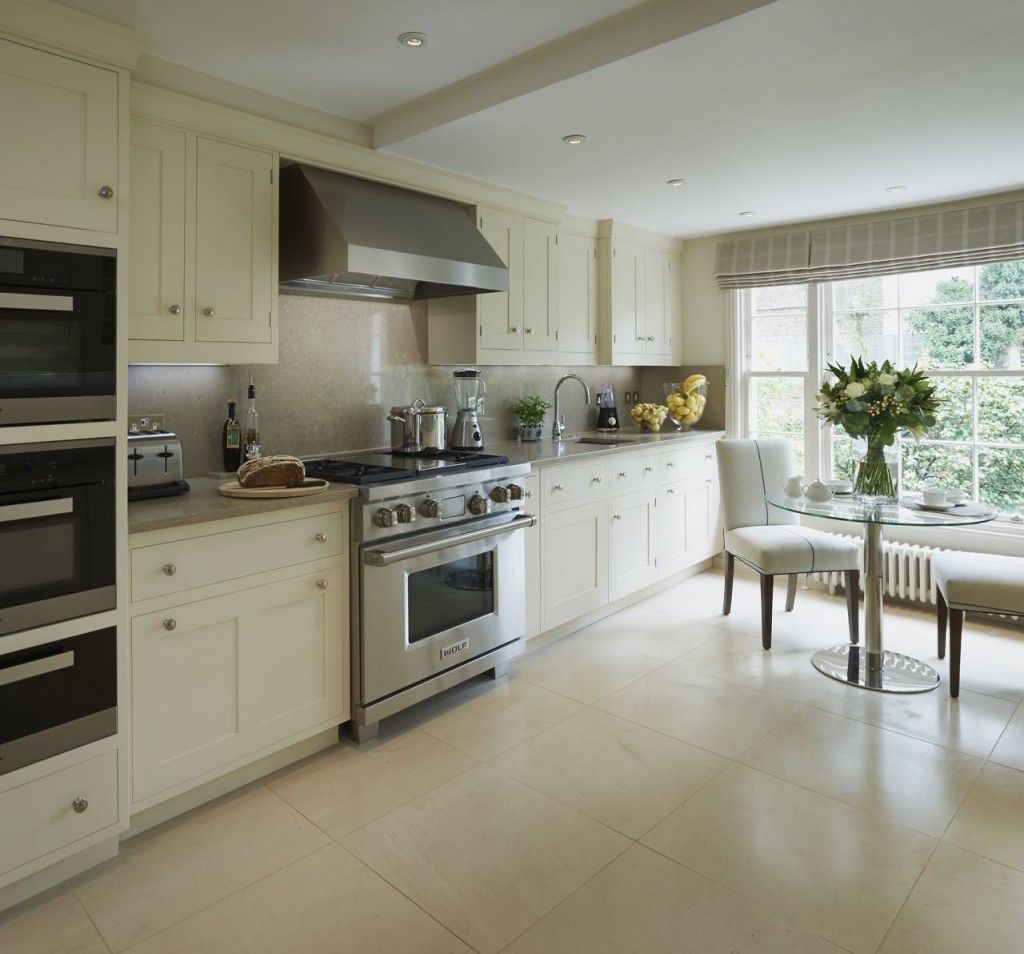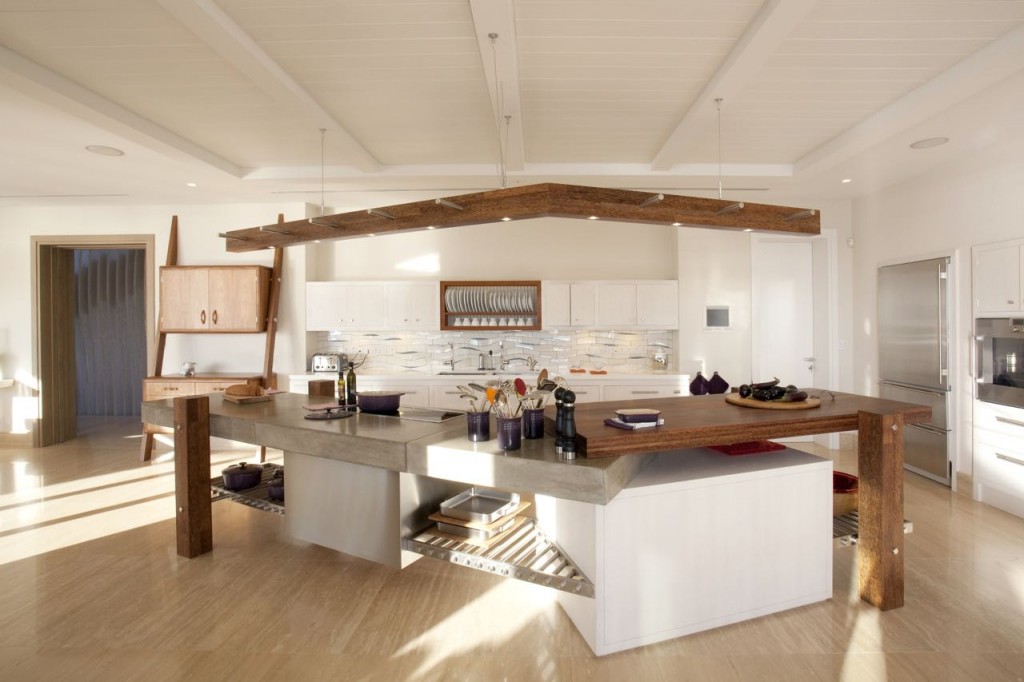Getting down to it! (Part 1)
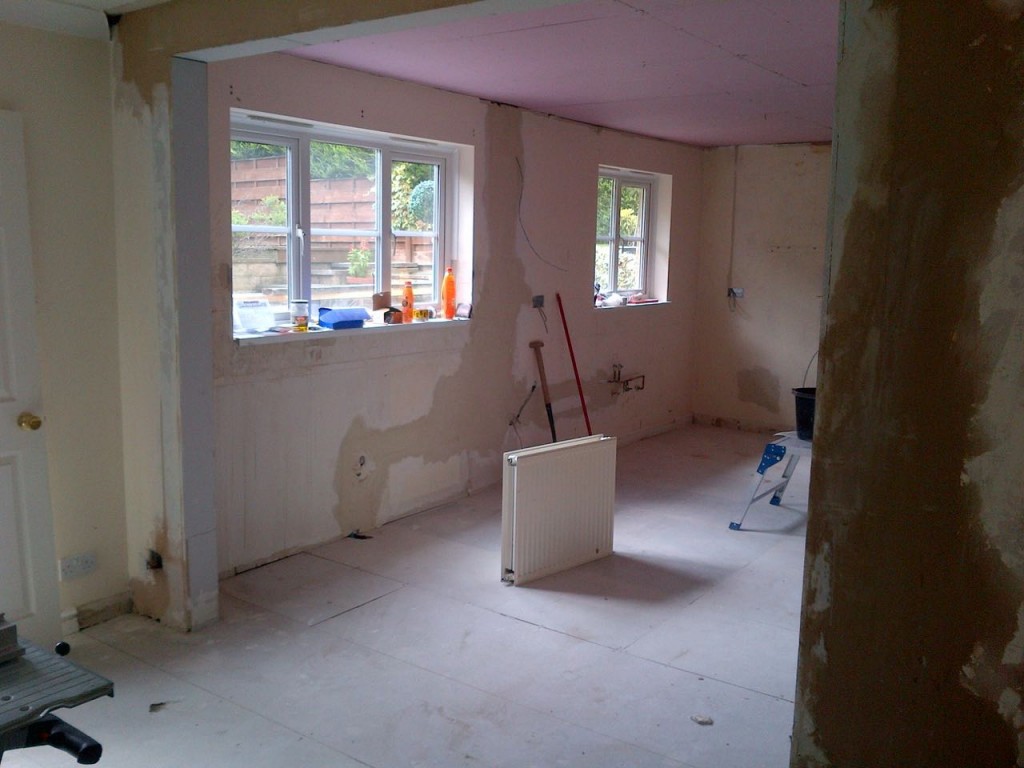
We all see them, row after row of lovely glossy magazines spread across the shelves of the newsagent, fantastic design creations jumping off the front covers. Very tempting… all you need to do is choose your style, employ your designer and ‘hey presto’ in no time at all you’ll be swanning around your dream kitchen creating all manner of ‘haute cuisine’ from your shiny new cooking appliances…
Read more
