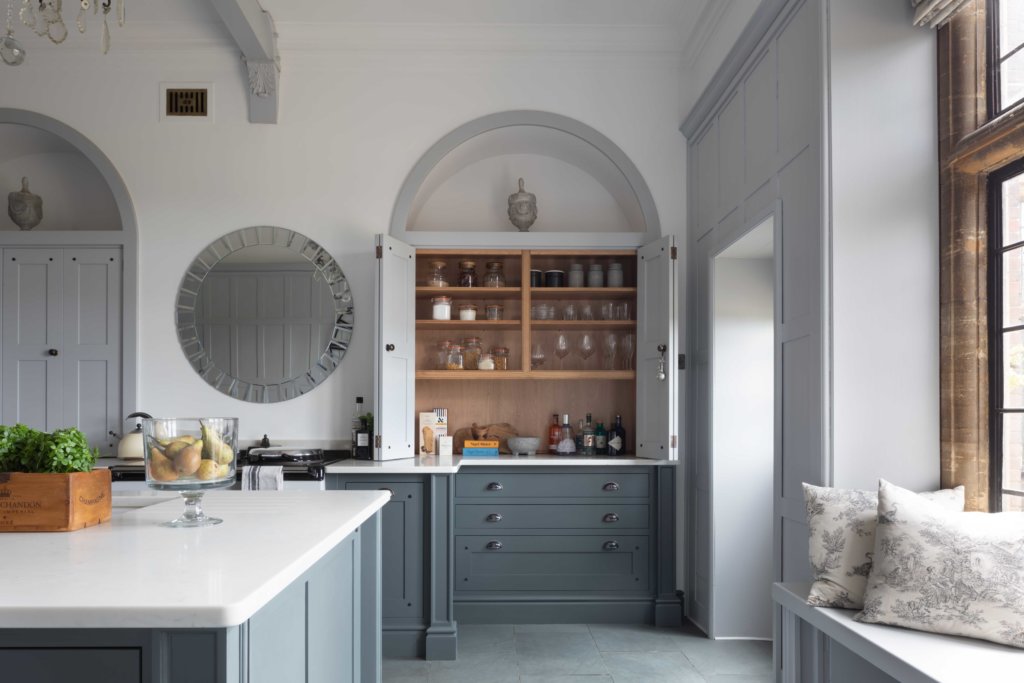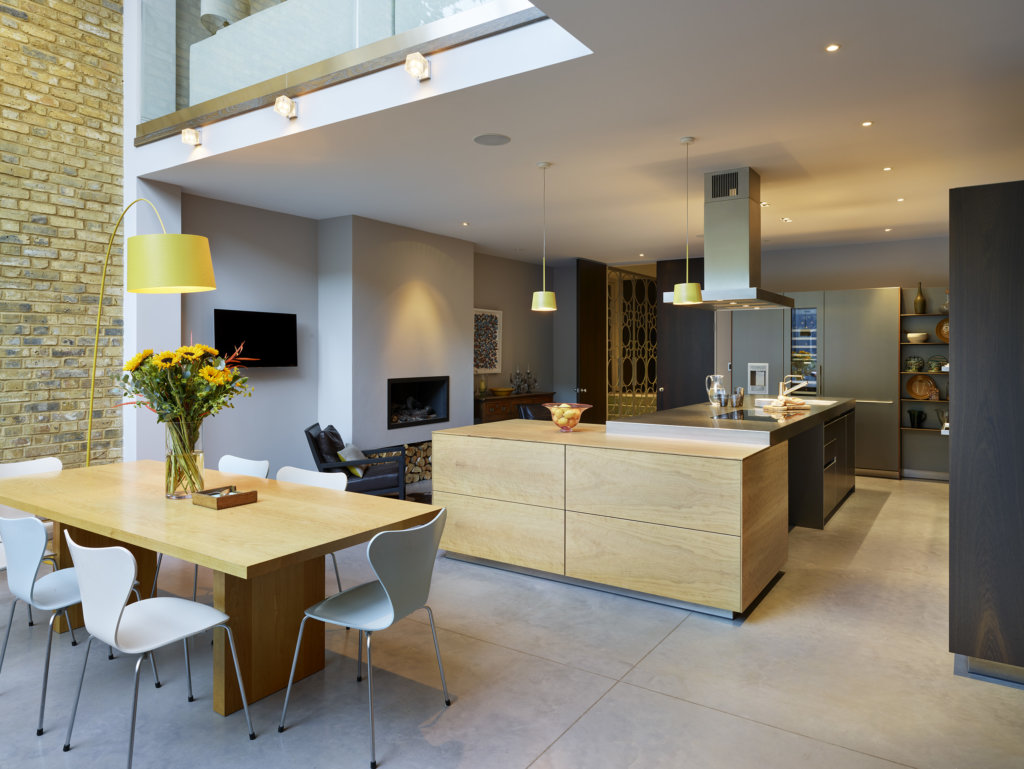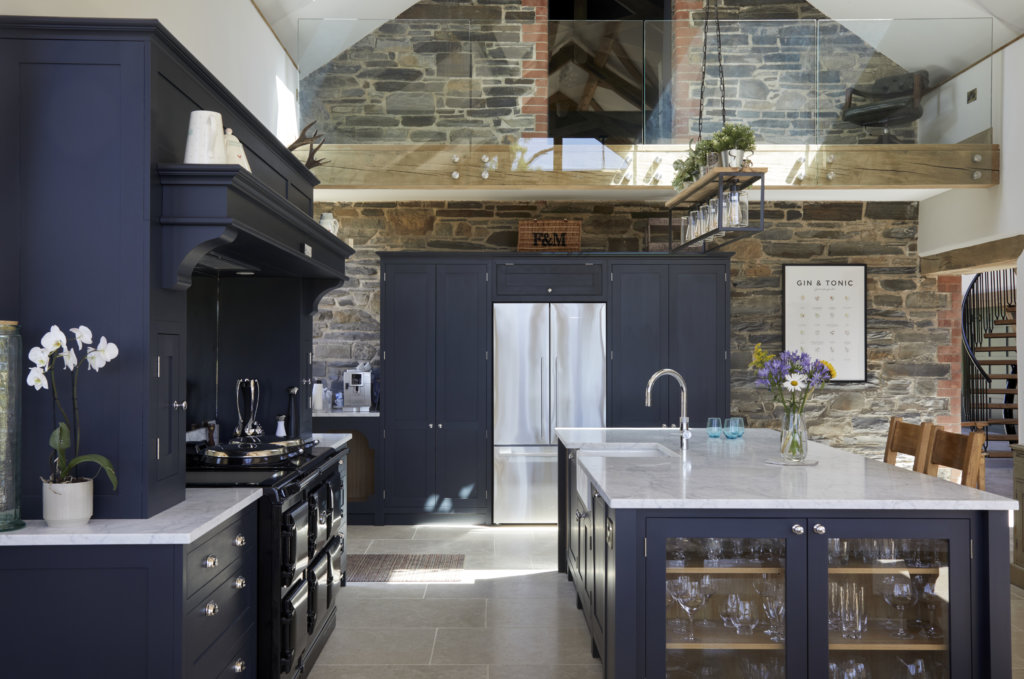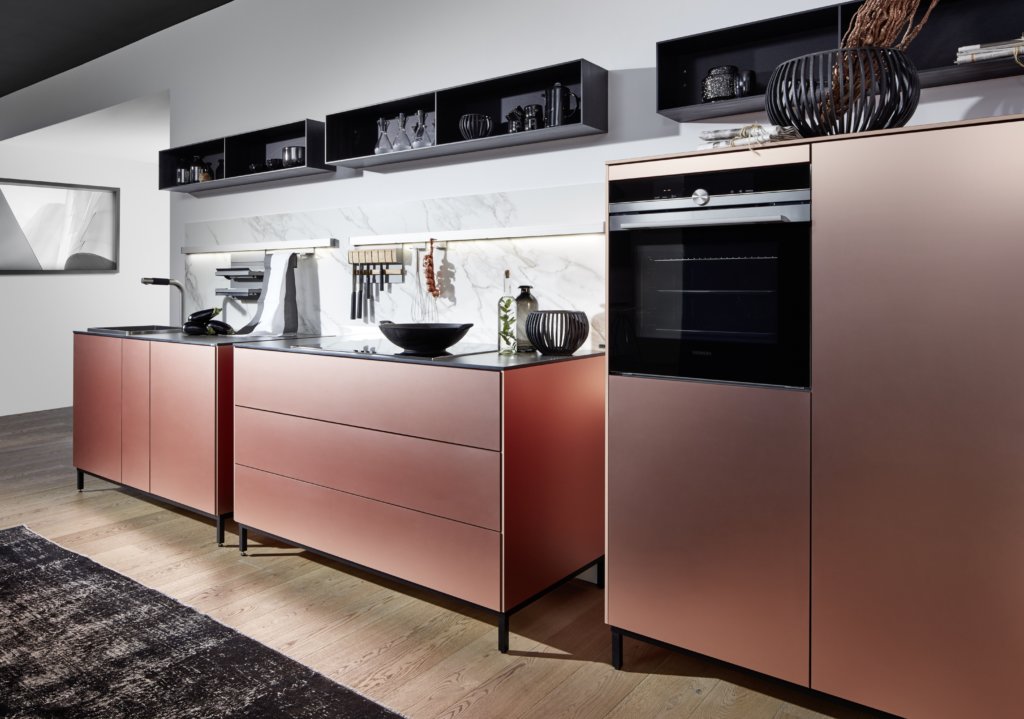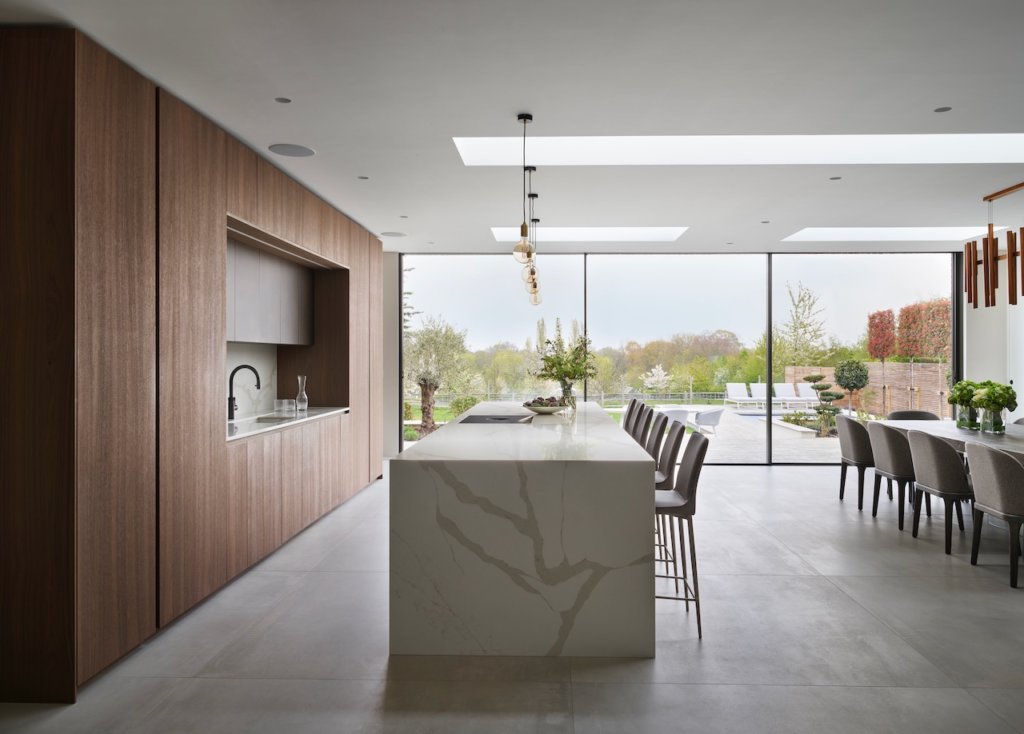Minimalist hidden kitchen by En Masse Interiors
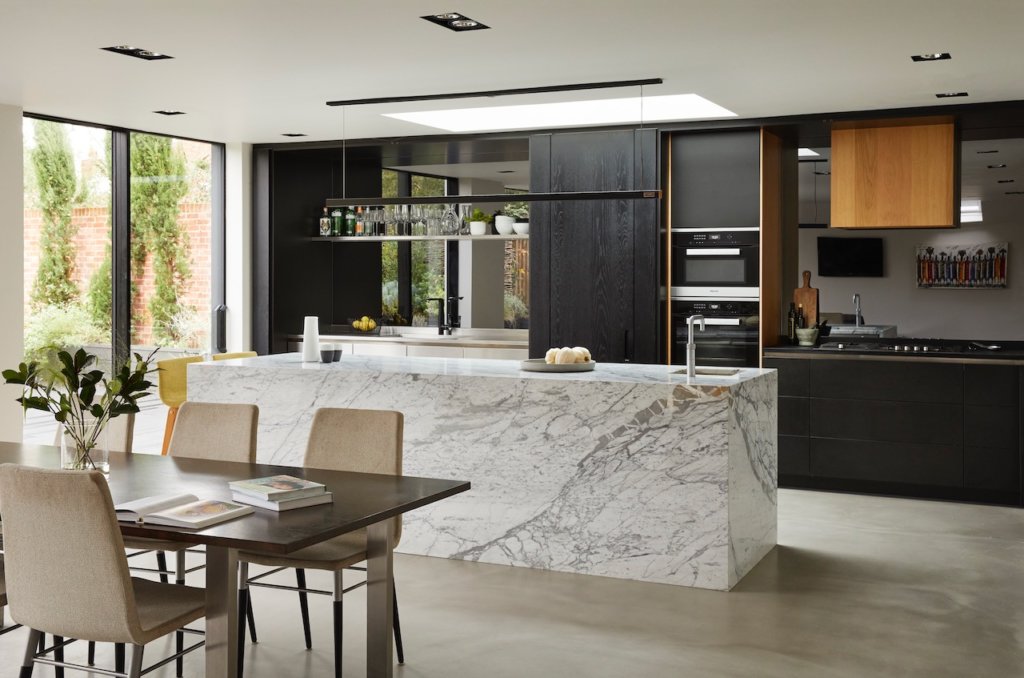
The story: The owners of this kitchen are luxury property developers and have worked with En Masse Interiors on several of their previous projects. This house is a new-build property which the couple self-built as their forever family home…
Read more
