Strata Light Oak Kitchen by Stoneham
 The designer: Ayesha Parmar at Stoneham (www.stoneham-kitchens.co.uk)
The designer: Ayesha Parmar at Stoneham (www.stoneham-kitchens.co.uk)
The story: Stoneham specialises in luxury designs. Based on the borders of South East London and Kent, it has over 150 years’ experience in hand crafting bespoke kitchens, built in Britain using a blend of the best traditional techniques with state-of-the-art technology. Stoneham is also a proud Royal Warrant holder, awarded in recognition of its supply of goods and services to the Royal Households of the Queen.
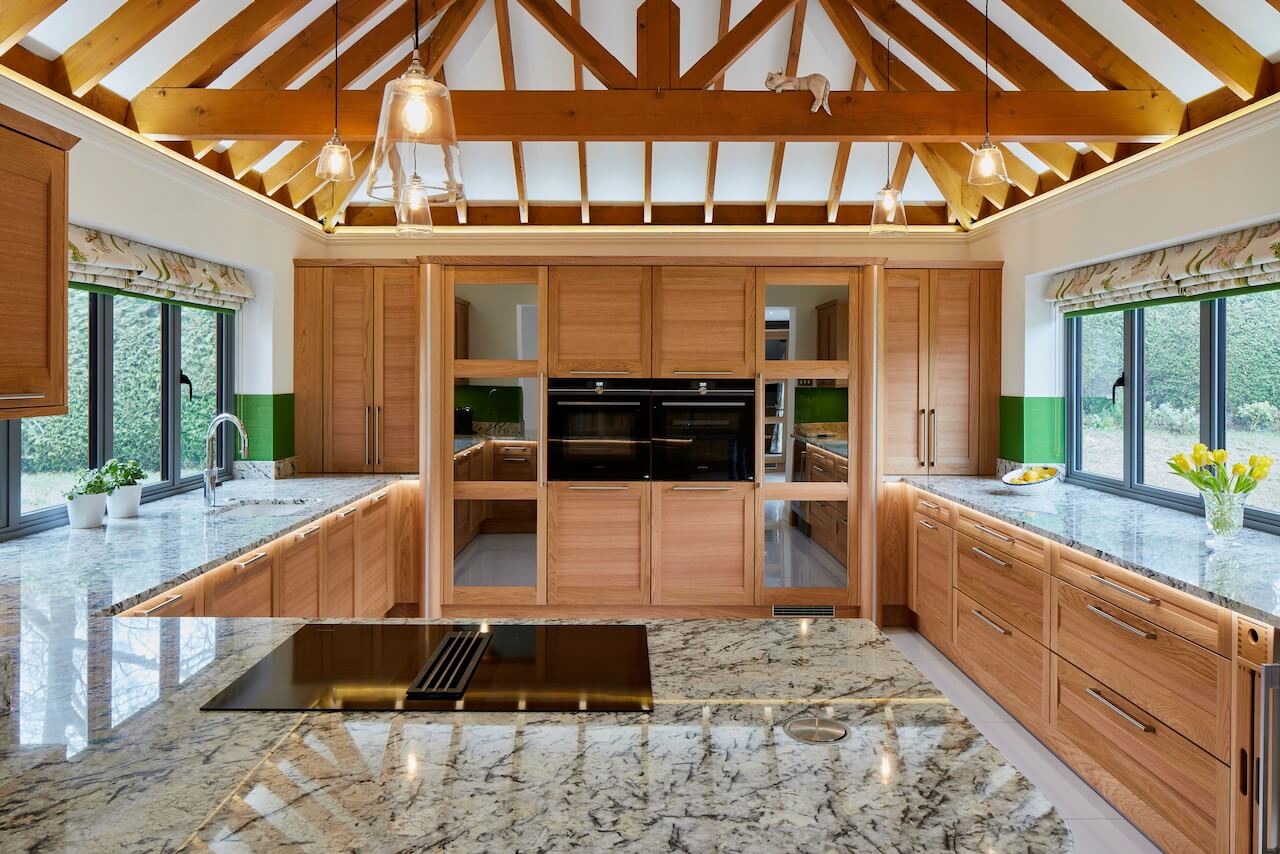
Designer Q&A:
Q) What was your brief from the client?
The clients own a beautiful converted farmhouse in the Weald of Kent. Their current kitchen was too cramped to host friends and family and the owner, a keen cook, did not think the kitchen flowed well functionally. The brief was to create a kitchen that allowed the couple more freedom and space when cooking and entertaining. The space wanted to allow for plenty of guests to relax and socialise comfortably. The kitchen range itself needed to be complementary to the style of the house to ensure that the comfort and tradition of the farmhouse charm echoed through to the kitchen.
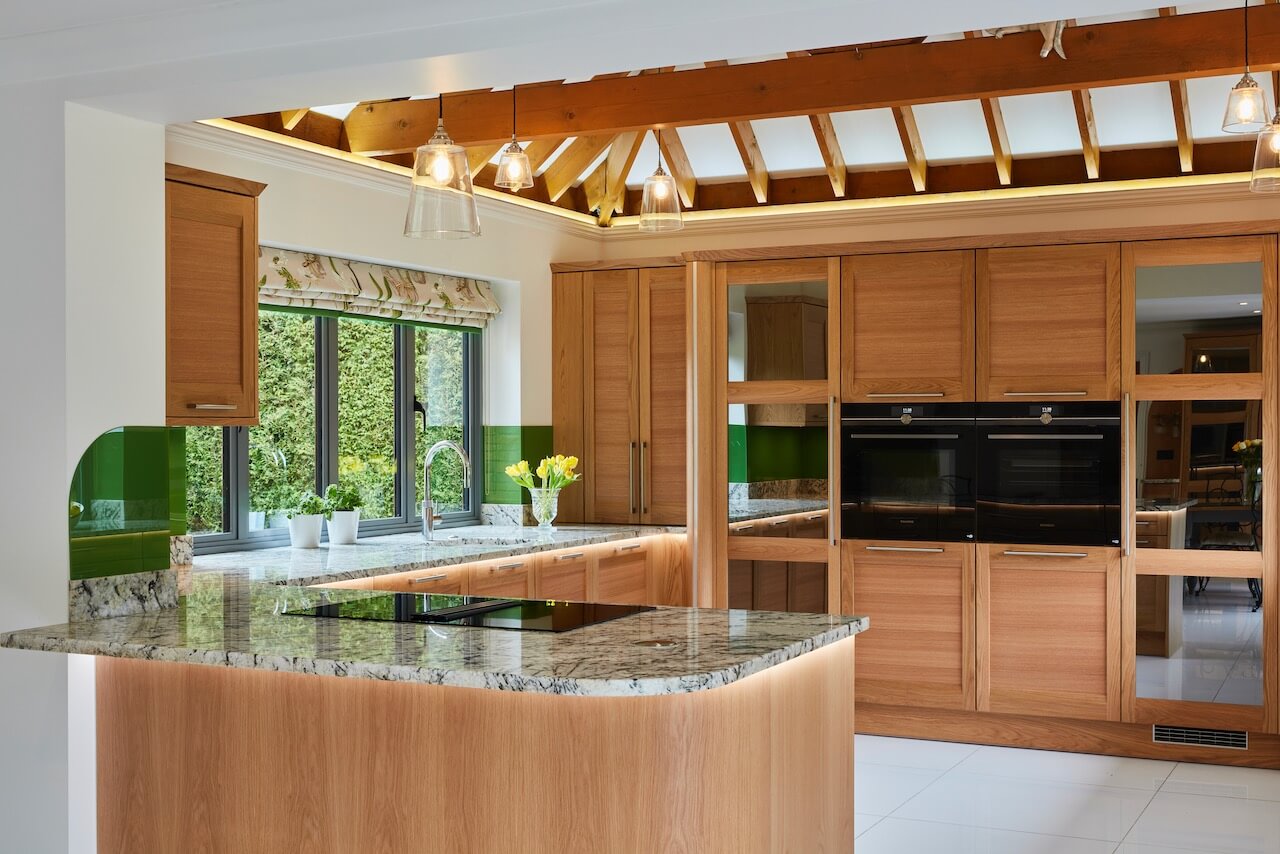
Q) How did you answer the brief?
I considered the space of the entire kitchen and breakfast room footprint to see how it could be utilised to create a functional space with a social aspect. The main kitchen boasts plenty of worktop space and storage to make cooking both practical and enjoyable. A peninsular with breakfast bar was designed to allow whoever is cooking at the hob to socialise with guests in the other half of the room. This then becomes the social hub of the kitchen with a Stoneham bespoke bar unit with pocket doors as a focal point.
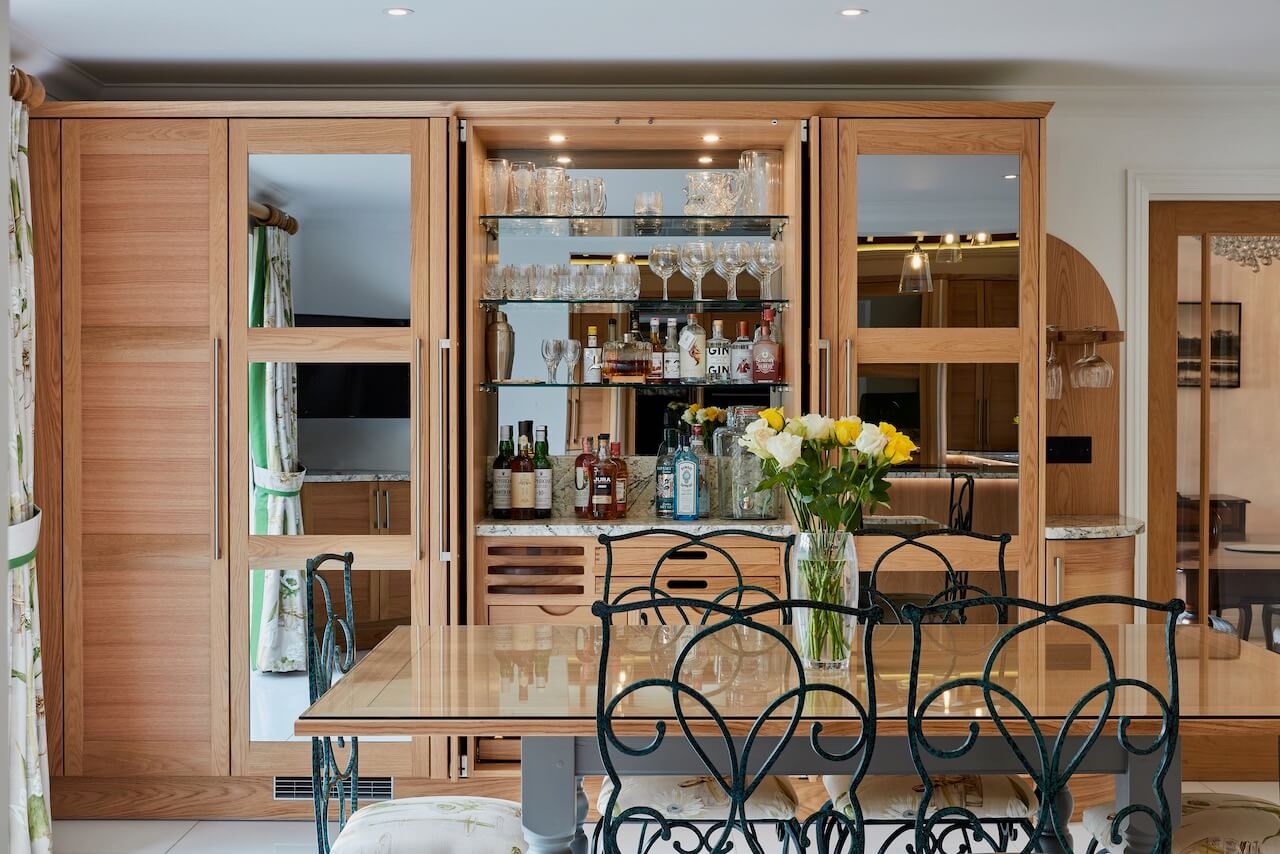
Q) Which products did you use and why?
The Stoneham Strata range was used for the furniture and the light oak finish complements the style of the property beautifully. The oak flows through the entire room, including into the utility area. We also produced a bespoke oak dining table for the client. The Silestone Sensa Ice Blue worktops add a real wow element to the kitchen as well as enhancing the natural elements throughout the whole room. A combination of Miele and Siemens appliances were also used to give the client the best cooking experience.
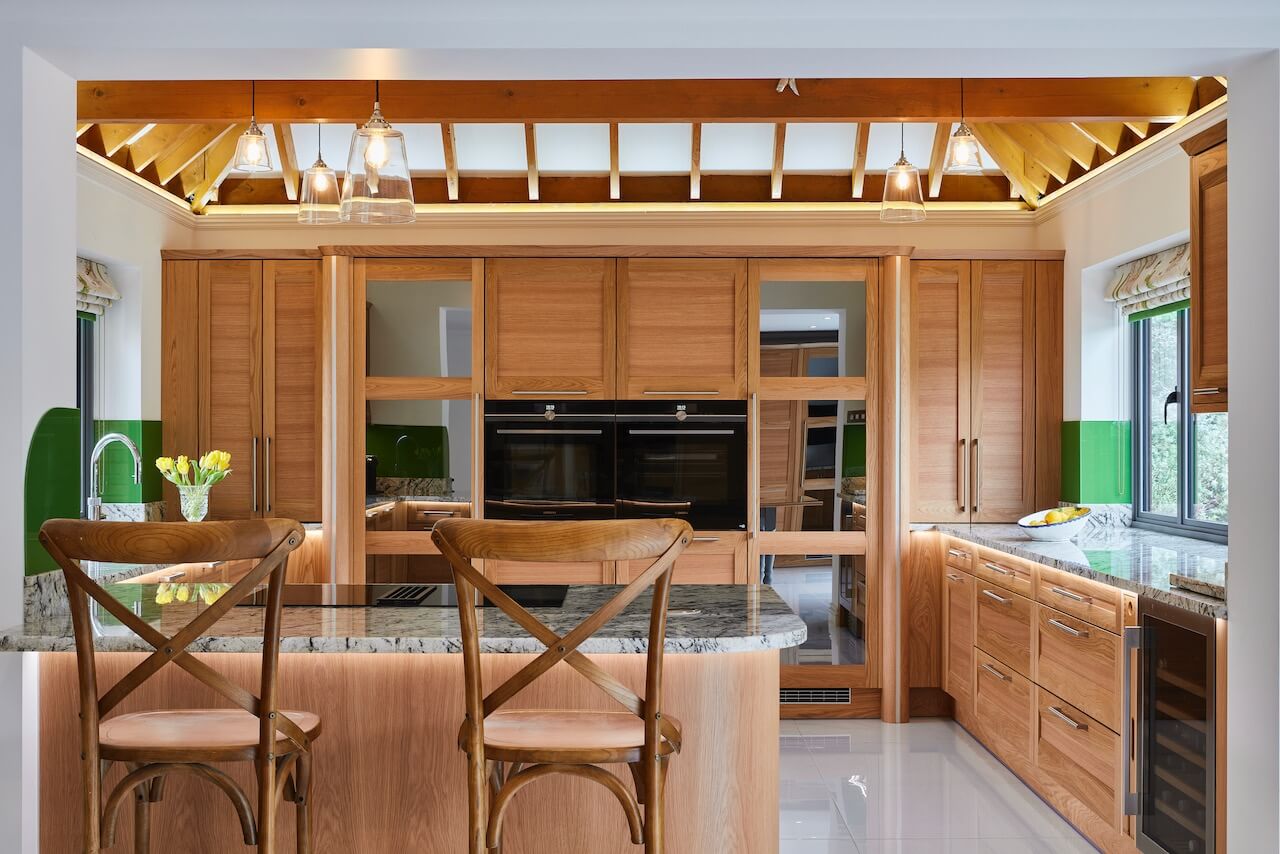
Q) Was there any building work?
The old kitchen was completely stripped out. The room was then altered to suit the new design. Old doors and windows were blocked up and new doors and windows were created. It transformed the space to give the client exactly what they were looking for.
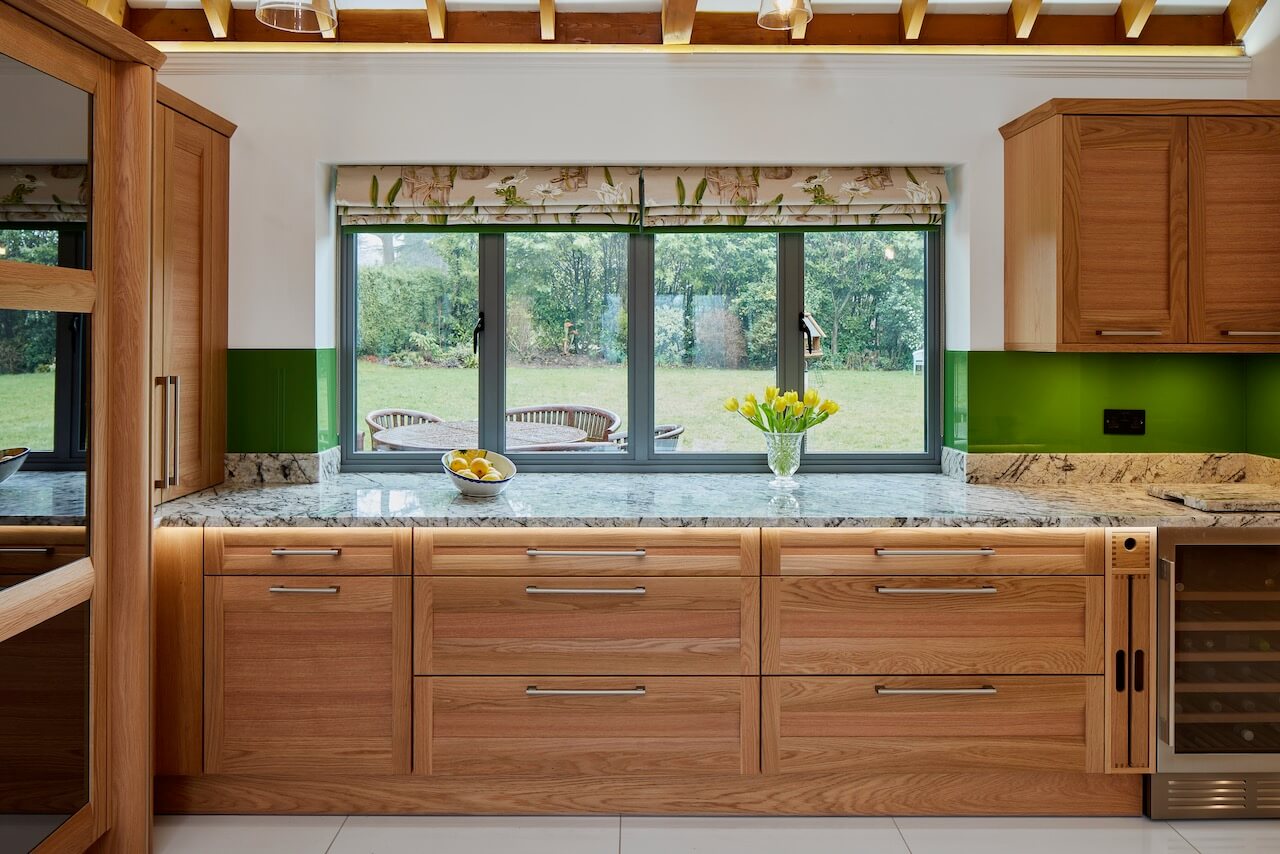
Q) What elements do you think make the scheme so successful?
I think that the contrast of modern and more classic really gives this kitchen its impact. The light oak flows throughout both areas, complementing the farmhouse-style structure. This is then punched through with more modern elements such as the black mirror glass, bar unit pocket doors and Miele vented induction hob.
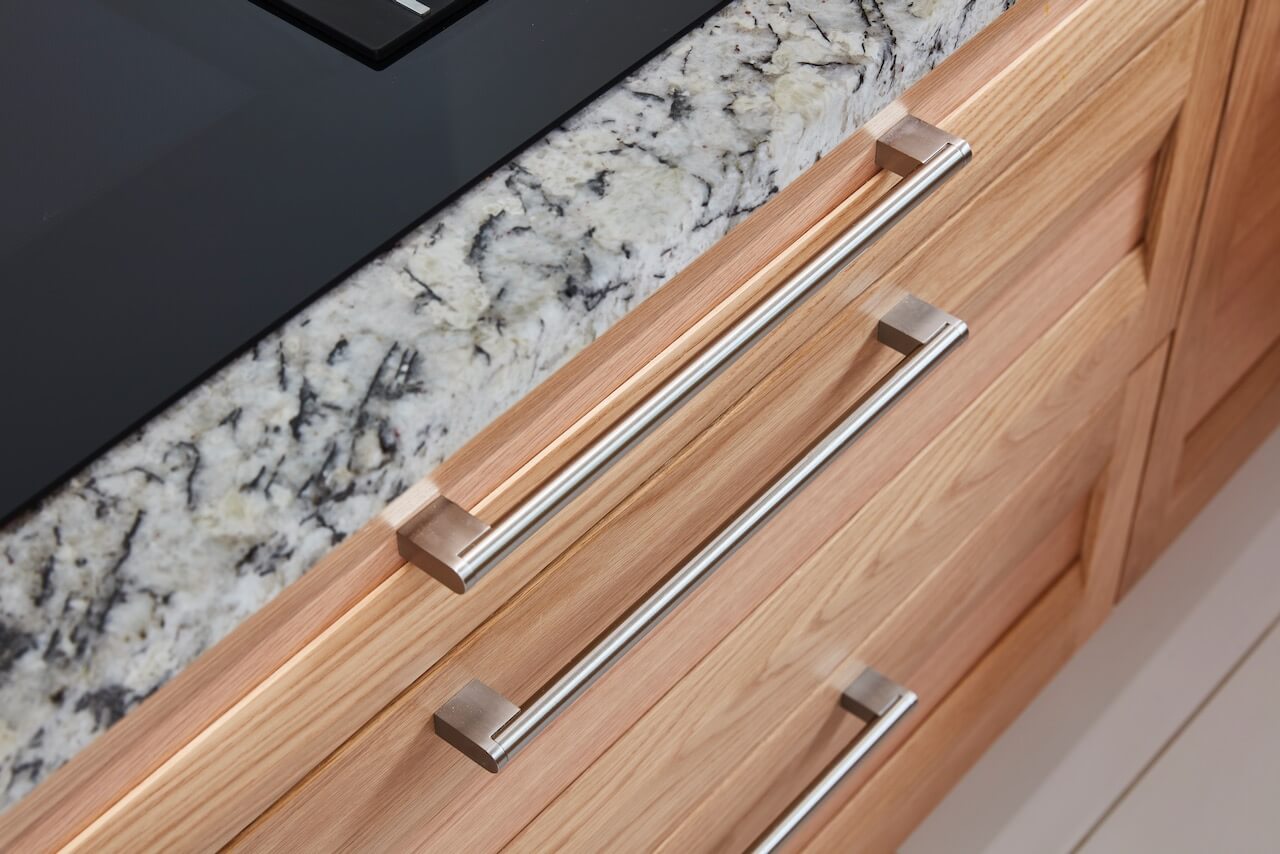
Q) Any advice for someone who may be planning a new kitchen?
My advice would be to think about what you are looking for from your kitchen. You can find inspiration on Pinterest, Instagram and by looking through kitchen brochures. This can help you find the style you are after, which is a great starting point. All the details of the specification can be discussed with your appointed kitchen designer through design meetings. They are there to give you their professional advice and design expertise to help you have an enjoyable experience.
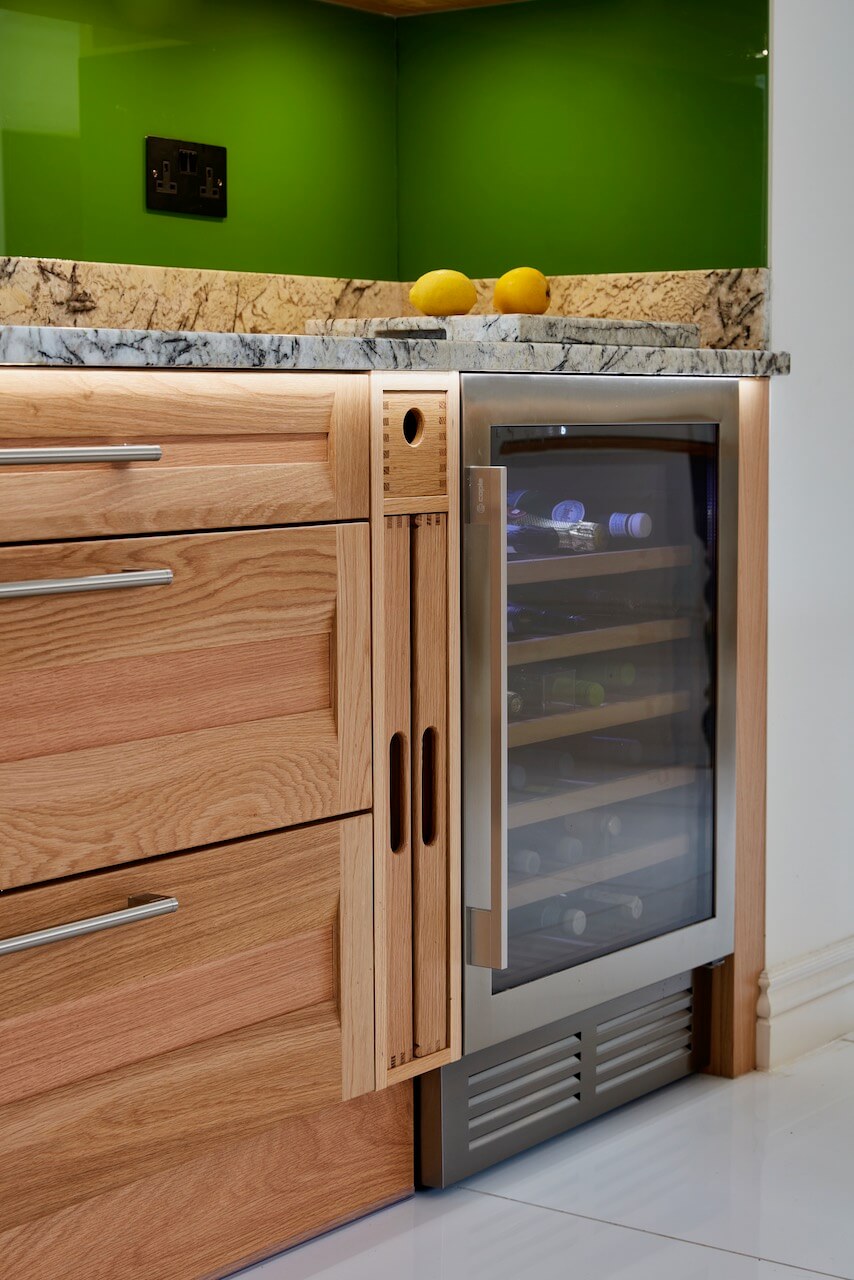
The details:
Fittings by Blum, www.blum.com
Worksurfaces by Silestone, www.silestone.co.uk
Appliances by Siemens, Miele, Caple and Quooker, www.siemens-home.bsh-group.com, www.miele.co.uk, www.caple.co.uk, www.quooker.co.uk
Lighting by Sensio, www.sensio.co.uk
Hayley loves: the bespoke bar with pocket doors, which is so practical and stylish, and I love the fact it can be hidden from view to avoid temptation!







Leave a comment