Spacious Kitchen – by Rencraft
By Linda Parker
This gloriously spacious kitchen by Rencraft is the perfect design for the open-plan layout of a super-sized ground floor area

John Stephens
About Rencraft:
Handmade timber kitchens and furniture for bedrooms, studies, bathrooms and living rooms. The attention to detail is beautiful, with dovetail drawers, curved cabinets and elegant over mantel designs featuring regularly in their installations.
Director John Stephens describes the way the team approached this design …
Q: What was your brief from the client?
Our client had very specific ideas and specifications. As a keen cook and home baker she had very detailed functional requirements for the kitchen, and she also specified precisely the storage needed in order to store all of her appliances and gadgets perfectly.
She knew exactly the position of the ovens, and this impacted upon how we then designed the island unit. Requirements were also given for the island unit in terms of specific storage for books and accessories. She was very precise in what she wanted and a great client to work with as she had very strong ideas but gave us license to design something both visually appealing and functional.
Q: How did you set about answering that brief?
We worked very closely with the homeowners in helping to fulfil their needs and wishes but at the same time were given a free reign regarding the design. It was very much a ‘one-off’ totally bespoke kitchen. The painted units around sink and oven are a very subtle off-white. The sink run has Corian worktops, in 40mm glacier white with Corian moulded bowls.
The central island has walnut cupboards with stainless steel plinths, again with Corian tops. As the tops are seamless the 6.5m diagonal measurement looks impressive – and flawless. Limestone flooring in the kitchen area, surrounded by stained oak, defines the working centre of the kitchen.
With such a large L-shaped space, one of the biggest challenges was making sure the proportions of the island worked with the overall shape and scale of the room. We wanted something big enough to look right within the room but at the same time we didn’t want it to take over the whole space.
Q: What cabinets did you use and why?
The new kitchen features an arrangement of painted base and wall cupboards around the sink area, and a large bank of tall housings which incorporate two ovens, a steam oven and two warming drawers. It also features a fully integrated fridge and freezer and bespoke larder cupboard. We all deliberated upon the mirrored splash back for some time, which was successful in creating the indoors-outdoors feel. We also used mirrors for the dresser units.
Q: Was there any building/renovation work involved?
The house is a Grade 2 listed property and the owners added an extension, which doubled the size of the ground floor layout of the house. The original kitchen was a small modest darker kitchen in the back of the house, Rencraft was only involved when all the other works were completed.
Q: What elements do you think make the scheme so successful?
The island unit was one of the biggest successes as it met all the client’s functional requirements, whilst creating the all-important ‘wow factor’. The S-shaped island snakes around the room, and features curves to soften the corners and to lead the eye around the room. In walnut, it has three levels – the main level, a raised chopping board and a breakfast area at the back of the island. Stainless steel plinths and bespoke handles were all tailor made. The island houses an induction hob, small prep sink, walnut end-grain chopping board and a ceiling extractor above.
At the end of the island, towards the dining area of the room we created a dresser which sits against the wall, incorporating two base cupboards with drawers over and two wine fridges. On top there are two glazed cupboards and two open cupboards with mirrored backs, which help link the two spaces and tie the whole room together visually.
Q: Any advice for someone who may be planning a new kitchen?
Look at the colours for work surfaces and flooring before deciding upon the colour of the cabinets. People often automatically start with the cabinet colour but as nowadays they can often be painted in any colour, it’s better to concentrate on the flooring and work surfaces. Fine tune these first, then match to the cabinetry later.
Don’t expect to pay for the initial plan and designs. If these are then taken to the next stage and translated into a complete set of drawings there may be a charge. Ideally you will need a couple of sessions with the designer, then he/she should be able to give you a rough design and costings.
It is vitally important that you find a designer that you can work with and who you feel can translate your ideas well. Planning a new kitchen is a long journey and you need to be confident that you are on the same wavelength. You will spend a lot of hours together so need to be confident you can have a good working relationship.
If you see something you like in a showroom you also need to check how much flexibility you have to make changes and tweaks. Some companies are not as flexible as they first appear and you don’t want to be disappointed if some of your ideas are simply not possible from your chosen supplier.
The Details:
Handmade, painted, bespoke kitchen by Rencraft, from £18,000 for a kitchen. www.rencraft.co.uk ; Sevenoaks showroom 01732 762682; Tunbridge Wells showroom 01892 520730. All items supplied and specified by Rencraft.
Work surface and sinks, Corian Glacier White, www.corian.co.uk
All appliances, Miele. www.miele.co.uk
All taps, Perrin & Rowe. www.perrinandrowe.co.uk
Drawer runners, Blum. www.blum.com

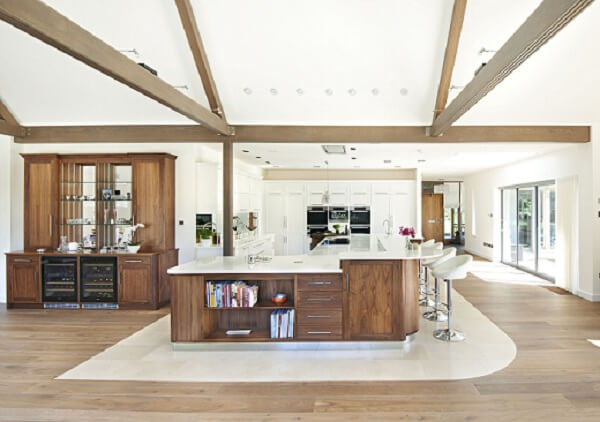
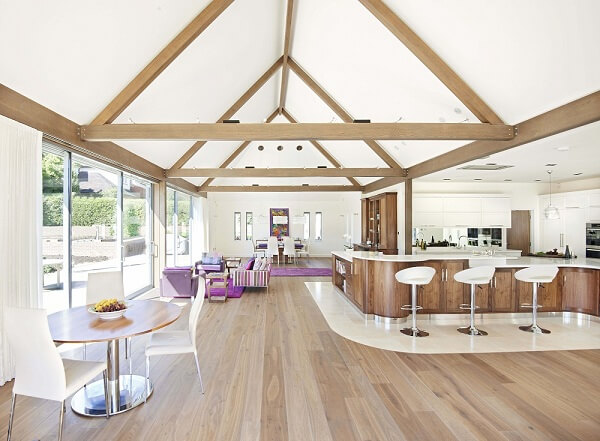
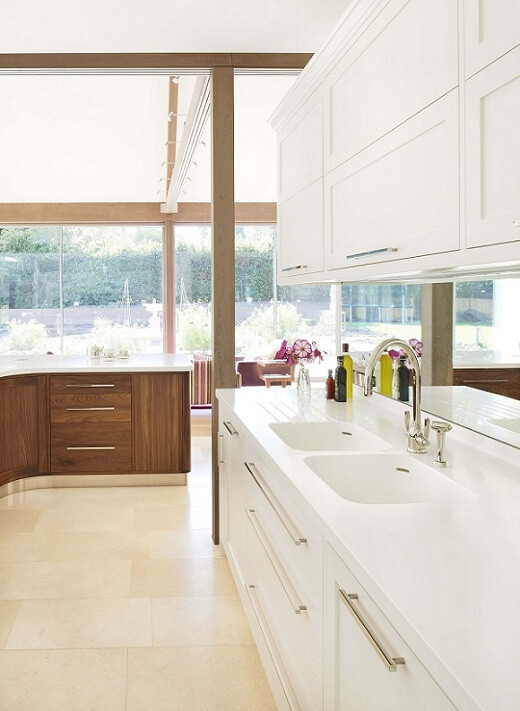
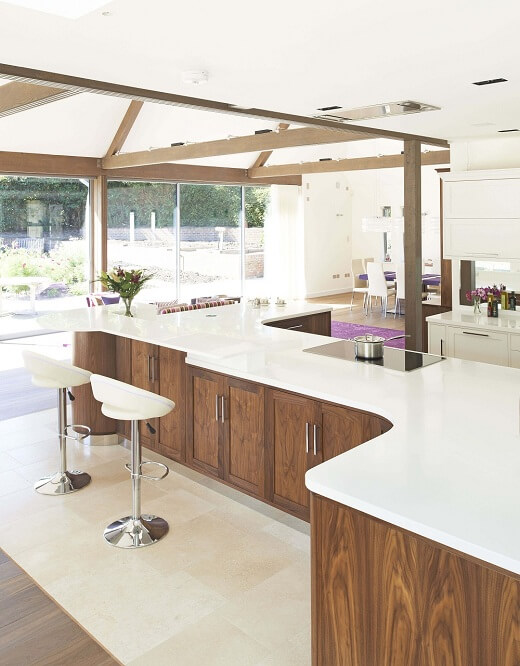
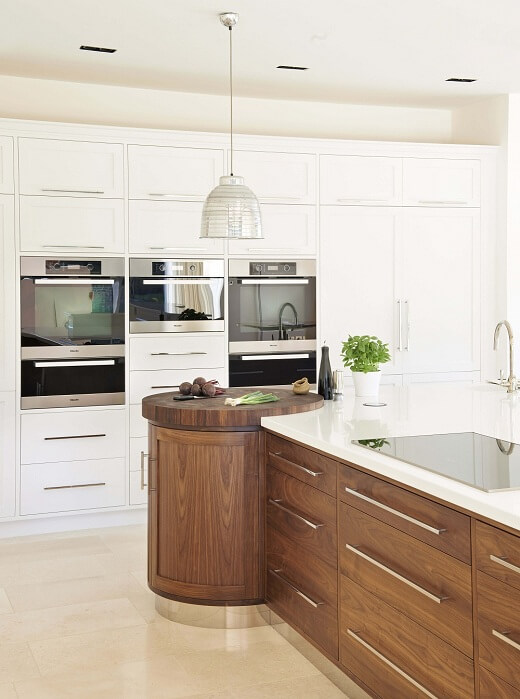
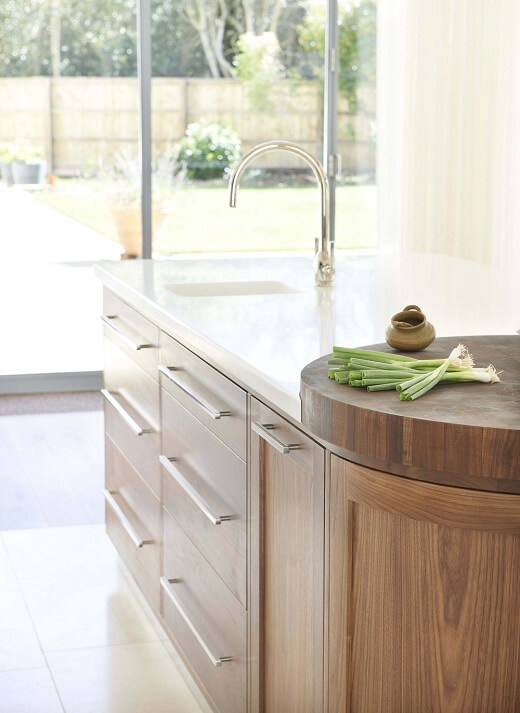
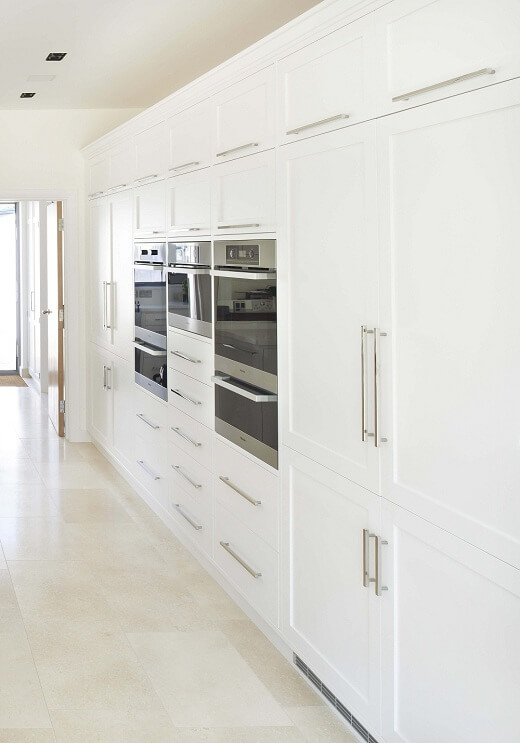






Leave a comment