Sophisticated & Symmetrical: A Beautiful Kitchen by DesignSpace London
By Linda Parker
This brand-new kitchen, in a newly built house, was designed to provide a dream kitchen-living-dining space with a wow factor that would work perfectly for a growing family. Here, we find out more about the design concept and how it was achieved, from lead designer Simon Gray at DESIGNSPACE LONDON
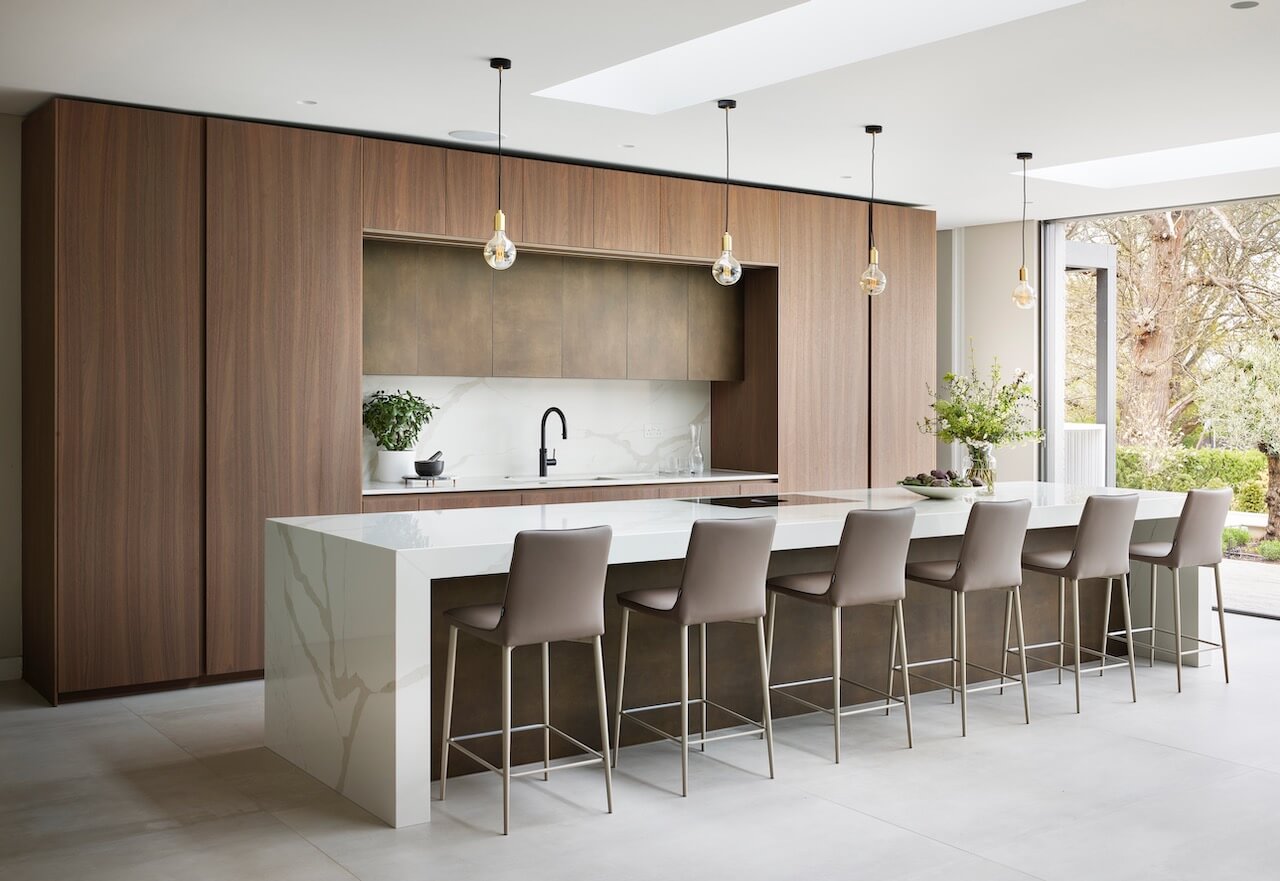
Q: What were the design priorities in your brief from the client?
The clients’ brief was to create their ‘wow’ kitchen for a growing family. They had a very large open space that needed to have an impact when you walked in but also delivered on a functional level. The clients wanted the kitchen to be symmetrical and simplistic in layout with the working elements concealed from view behind pocket doors. They also wanted a ‘spice’ kitchen as a back-up working kitchen where some of the messier tasks could be carried out, out of view of guests.
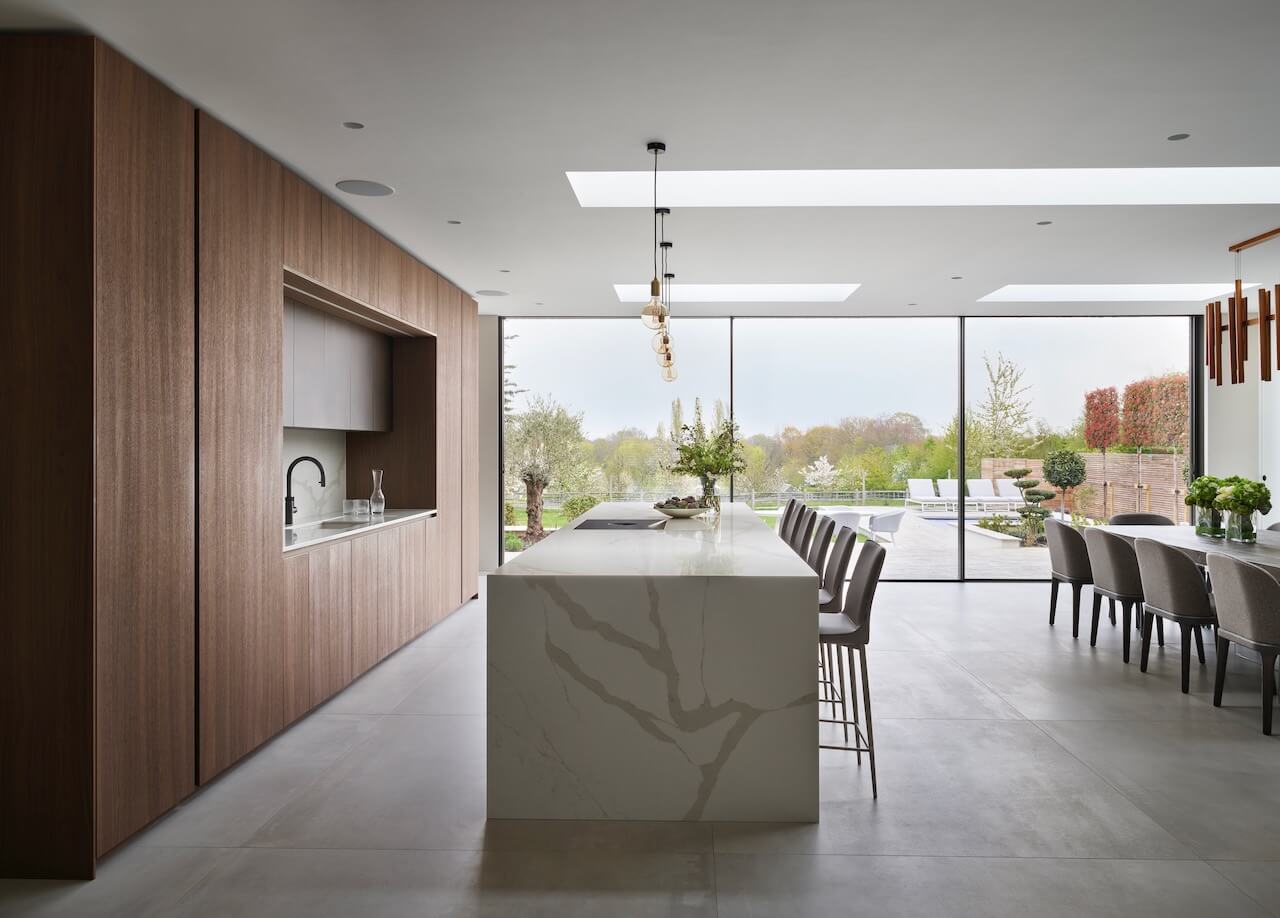
Q: How did you set about answering that brief?
I worked closely with the clients to ensure I had explored all possible options. I approached this by running through all possible design options with a simple pencil sketch. Doing this makes me confident that I am presenting the right solution to the clients’ brief.
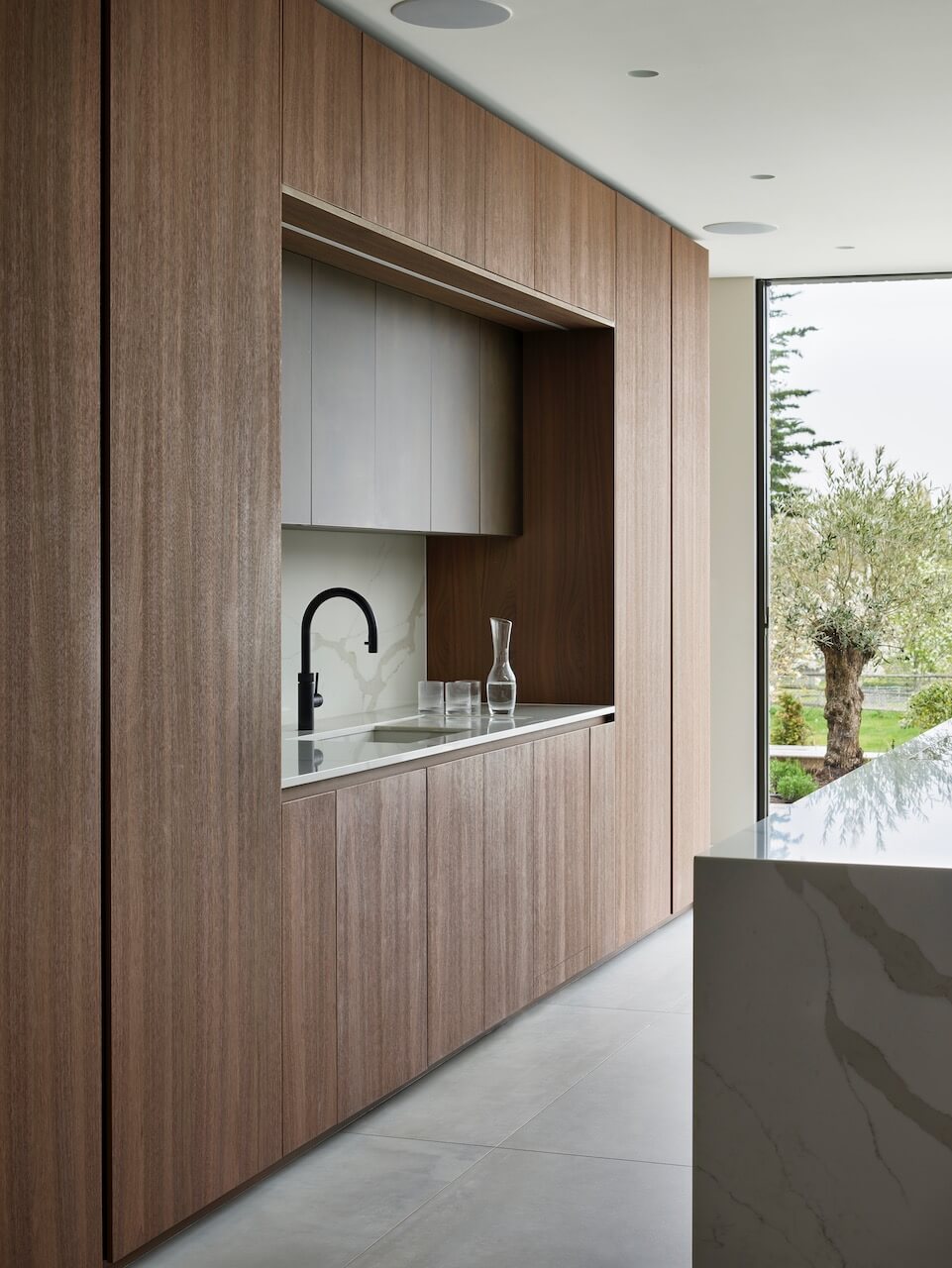
Q: Can you talk us through the reasons behind the choices of cabinetry and work surfaces …
From the outset the clients wanted to use a mixture of woods and metals to create a luxurious and sophisticated look. We answered this by using a metallic finish, Miltech Riace, which contrasts beautifully with the surrounding units in Walnut veneer. For the worksurface, island and splashback we specified a Stone Italiana quartz worktop which has a beautiful veining and is durable and easy to maintain.
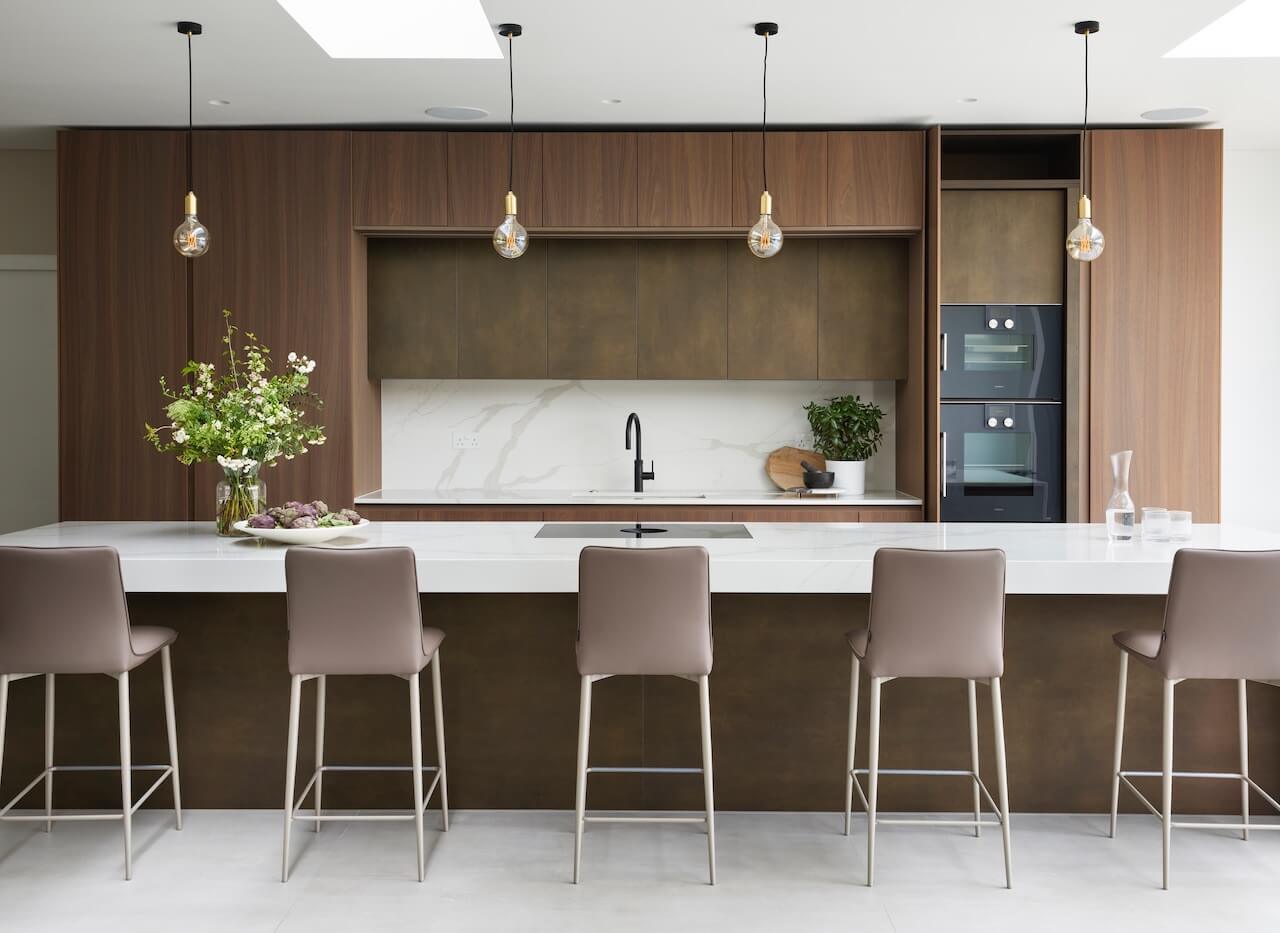
Q: Was there any building or renovation work involved? Did you have any restrictions or limitations that you had to work around?
The project was a complete new build, replacing a much smaller house on the plot, so there really weren’t any restrictions. It was an enjoyable project in the sense that we really could do whatever everyone felt was perfect for the end result.
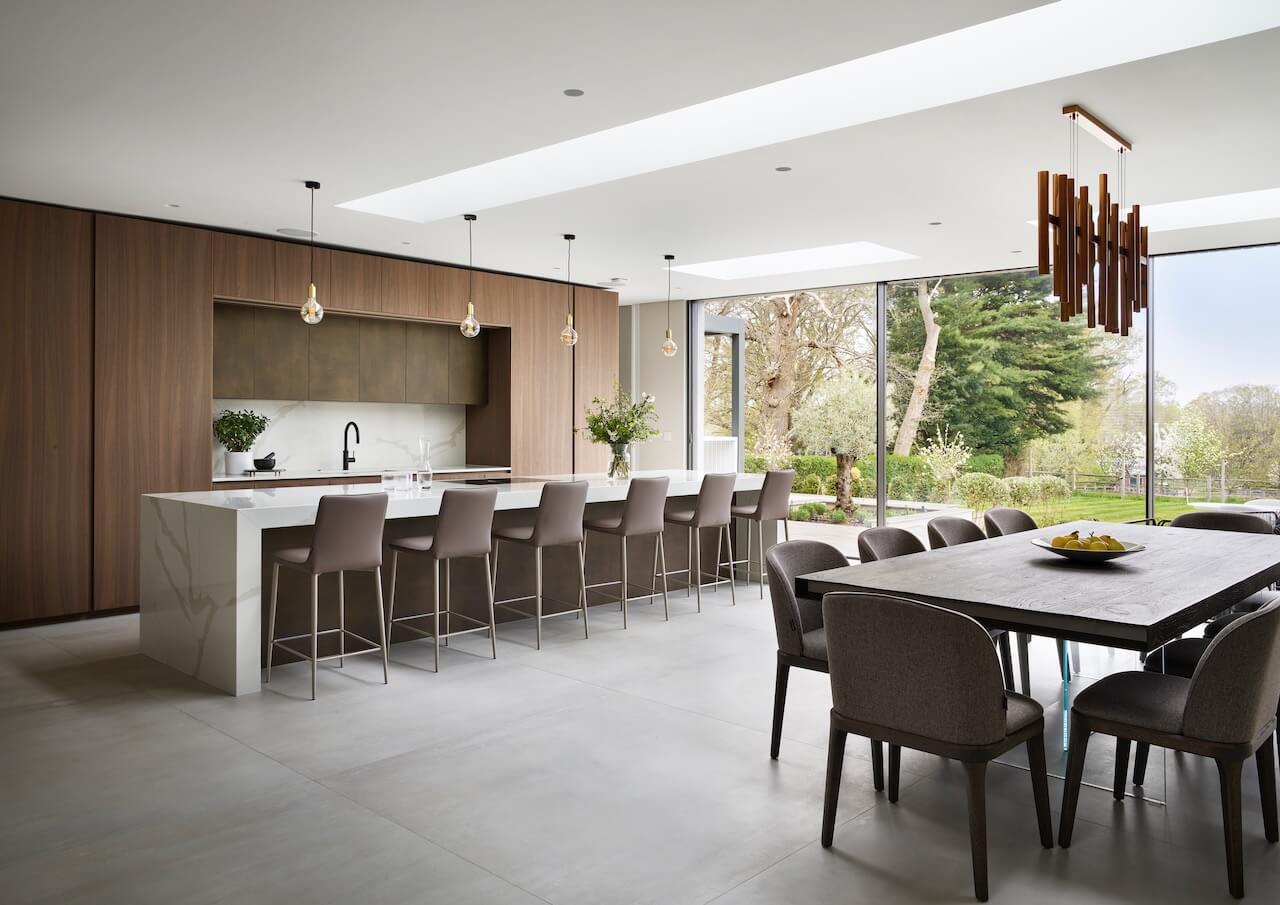
Q: What design elements do you think make the scheme so successful?
The element of symmetry is the key to the success of this design. From the start we strived to maintain the balance. Our overall concept was to ‘think big’, and we wanted the new kitchen to stand out within the grand proportions of the room. This is why we designed the large central island which is the central design focus at the heart of the kitchen space. The island provides beautiful views of the garden, and also seats six people, which makes it a very sociable central hub within the kitchen.
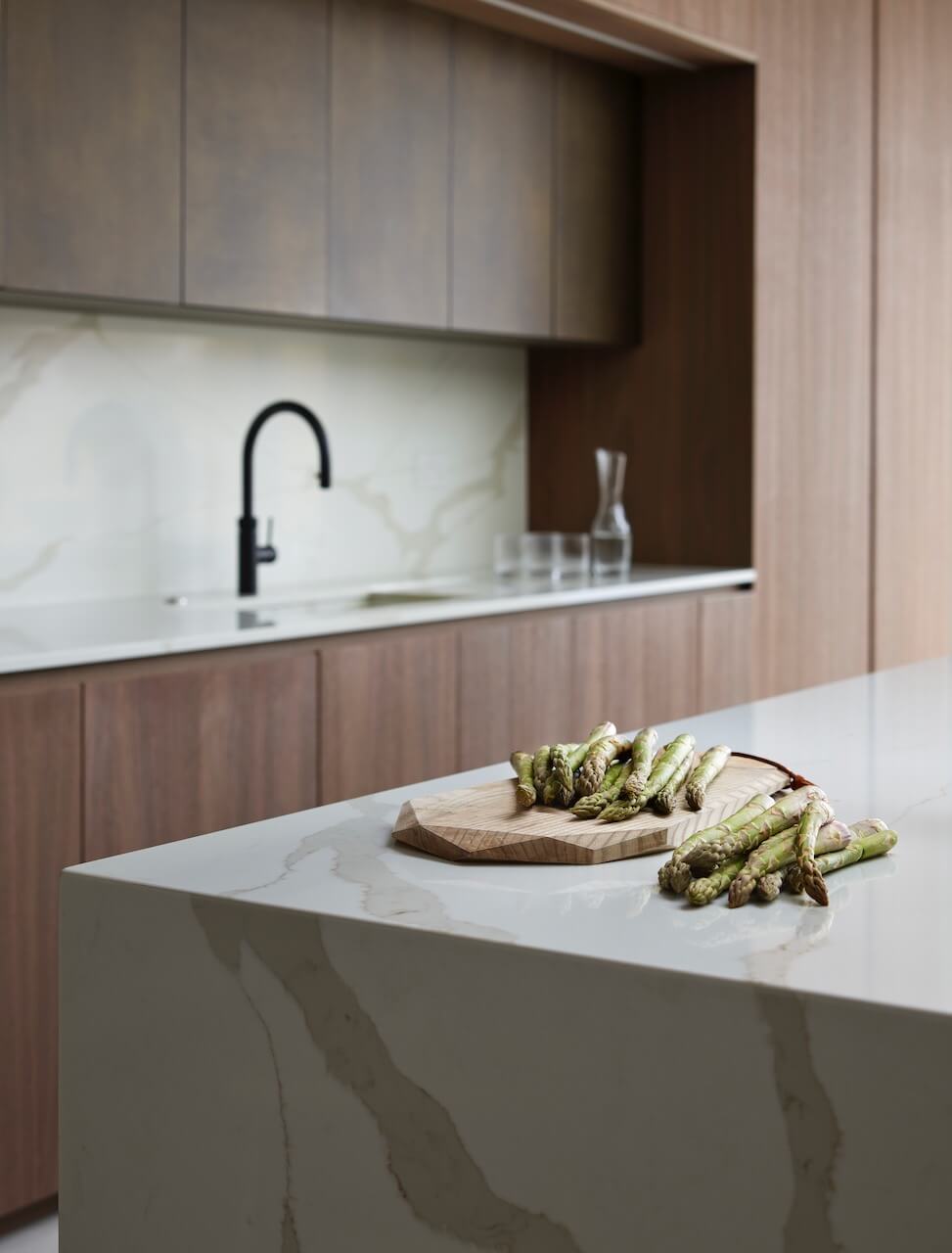
Q: Now the project is finished, what aspects are you most pleased with?
I am most pleased with the island breakfast bar and its built-up edge and waterfall ends. The apparent ‘thickness’ adds the visual weight and design balance required for such a large and dramatic island feature.
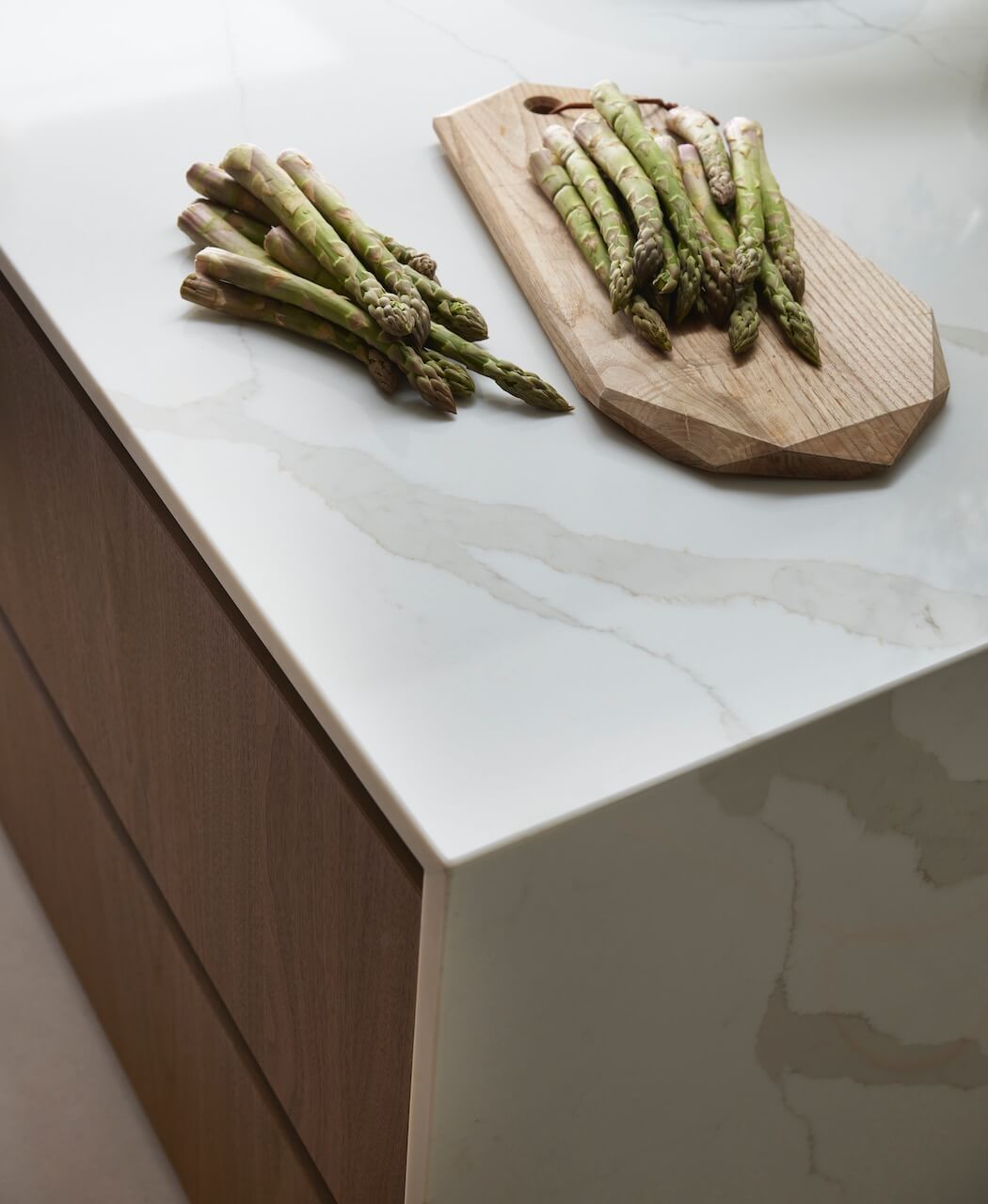
Q: What is your best advice for someone who is planning a new kitchen, what should they look and ask for?
The best advice I can give is to ensure they are comfortable with the studio they are working with. You need to be prepared to spend a lot of time with the individual designer and the company to get the design right, so conversations and communications need to be open and clear!
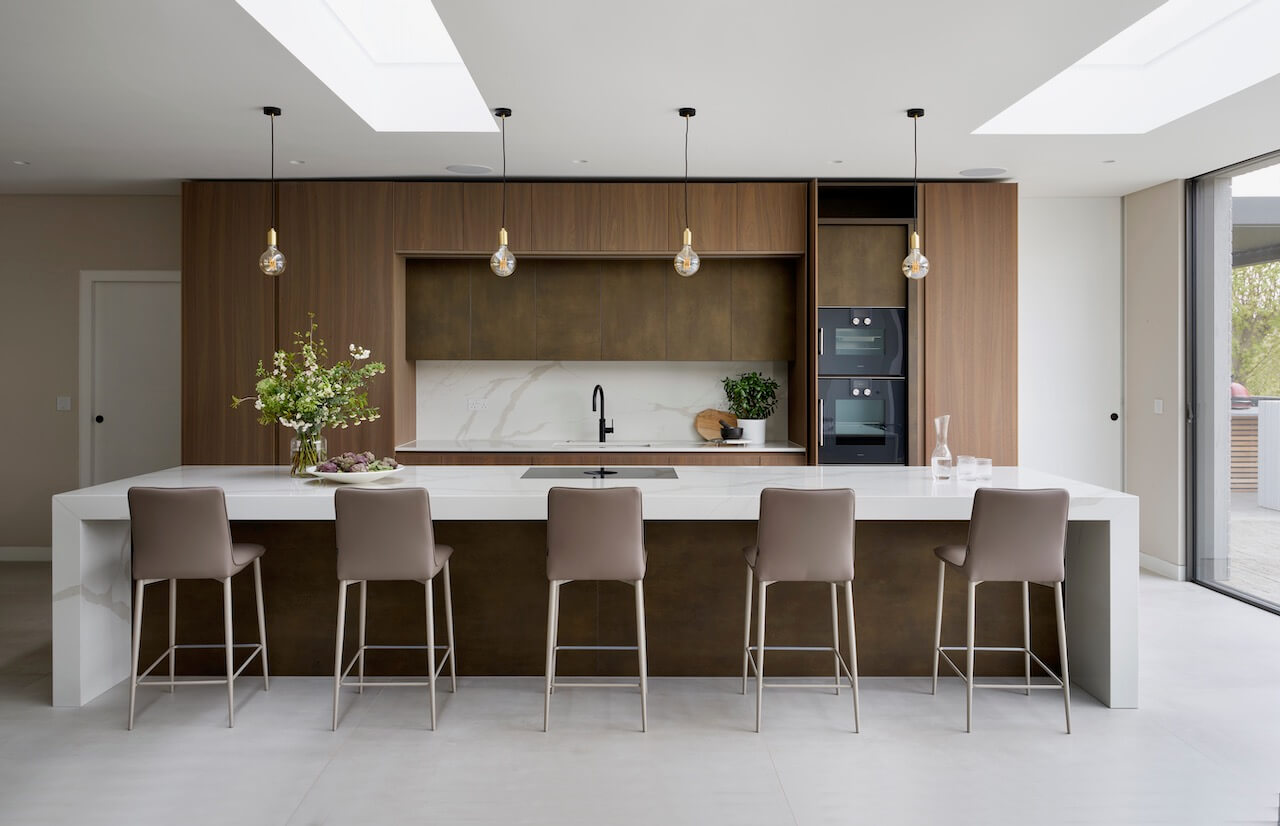
Q: Do you have a secret ‘style signature’ or item/feature that you find you use in most of your kitchen projects?
I always like to rely on good quality materials such as Miltech, which is very hard wearing and a good choice for backup kitchens. I like to know that each material I have specified is up to the job. I also really like to design-in seamless extraction such as the BORA cooktops – such appliances add to the seamless, streamlined and sophisticated looks we aim for. The entrance to the backup kitchen is just seen in the above image, it’s via the white sliding door just seen to the right of the main run of cabinets.
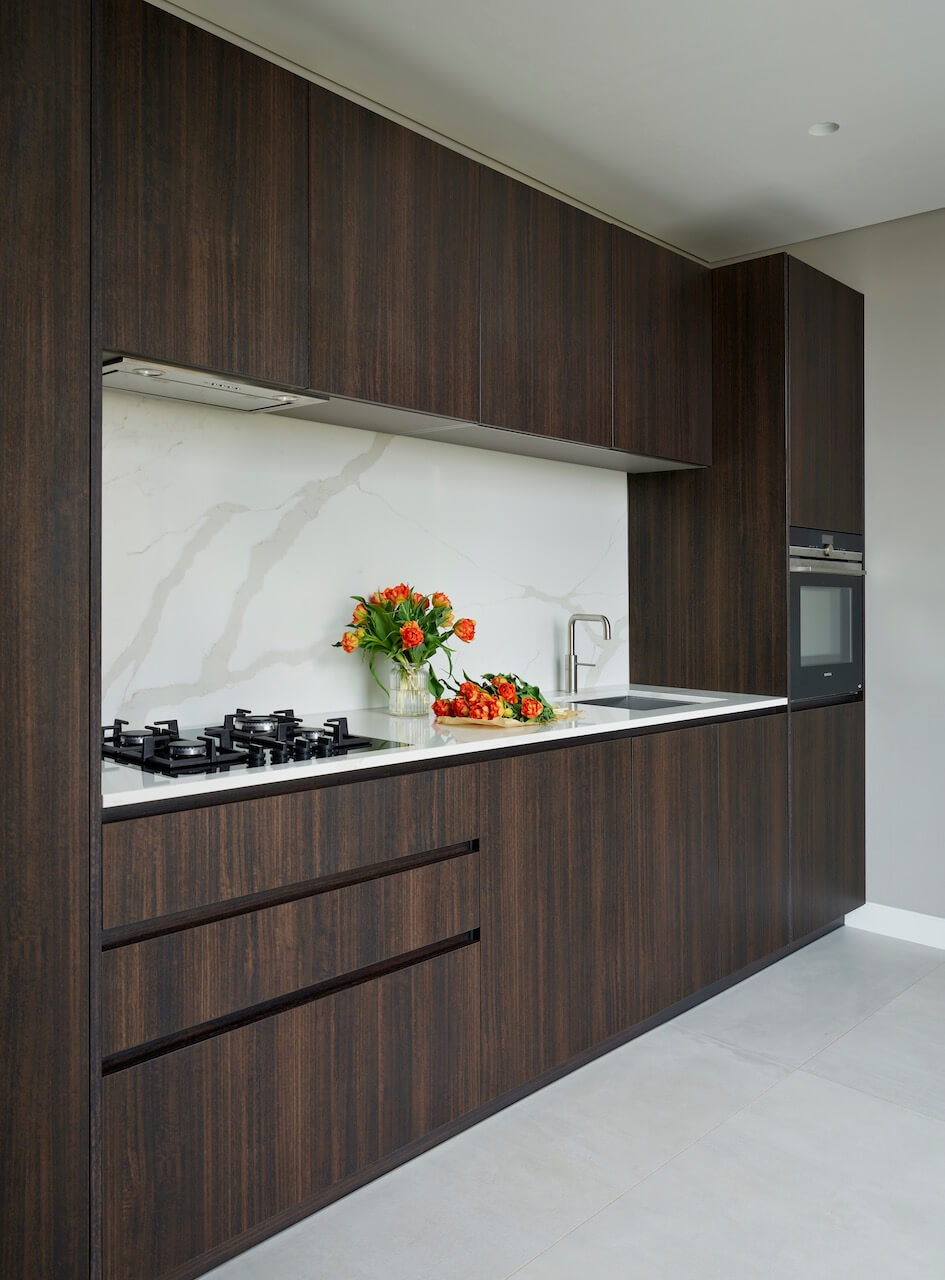
Q: Are you seeing more large-scale projects such as this, ie including kitchen/larder/dining/utility/ rooms and so on?
I work on numerous projects that are similar in size, which also spread throughout the house into other areas such as the bedrooms and bathrooms. Once we have engaged with the client in one room there is a natural progression to other areas of the home.
Whole house renovations are more common in the last 18 months, and I am doing far more projects which require main kitchens and backup kitchens (as shown here, above). This concept is a real luxury, but it adds such a spin on the design because the design of the main kitchen can be far more free-flowing and aesthetic driven, with the knowledge that some of the more practical aspects can be positioned in the backup kitchen. It means that the whole main kitchen-dining space can be more entertaining and guest-focused.
[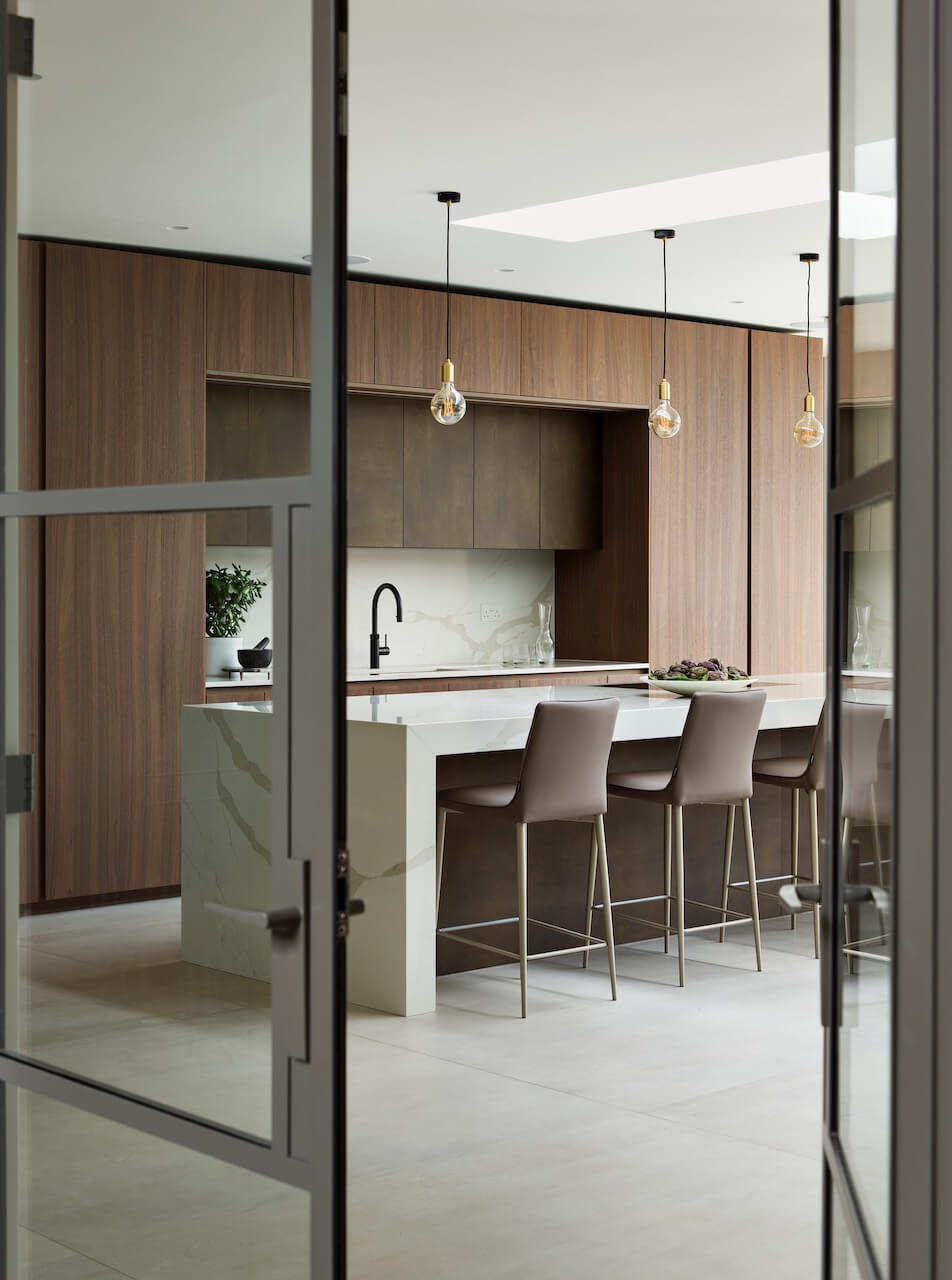
We Love: The sheer scale and simplicity of this project – plus the fabulous island with waterfall end panels. The mix of materials and finishes is awesome, too!
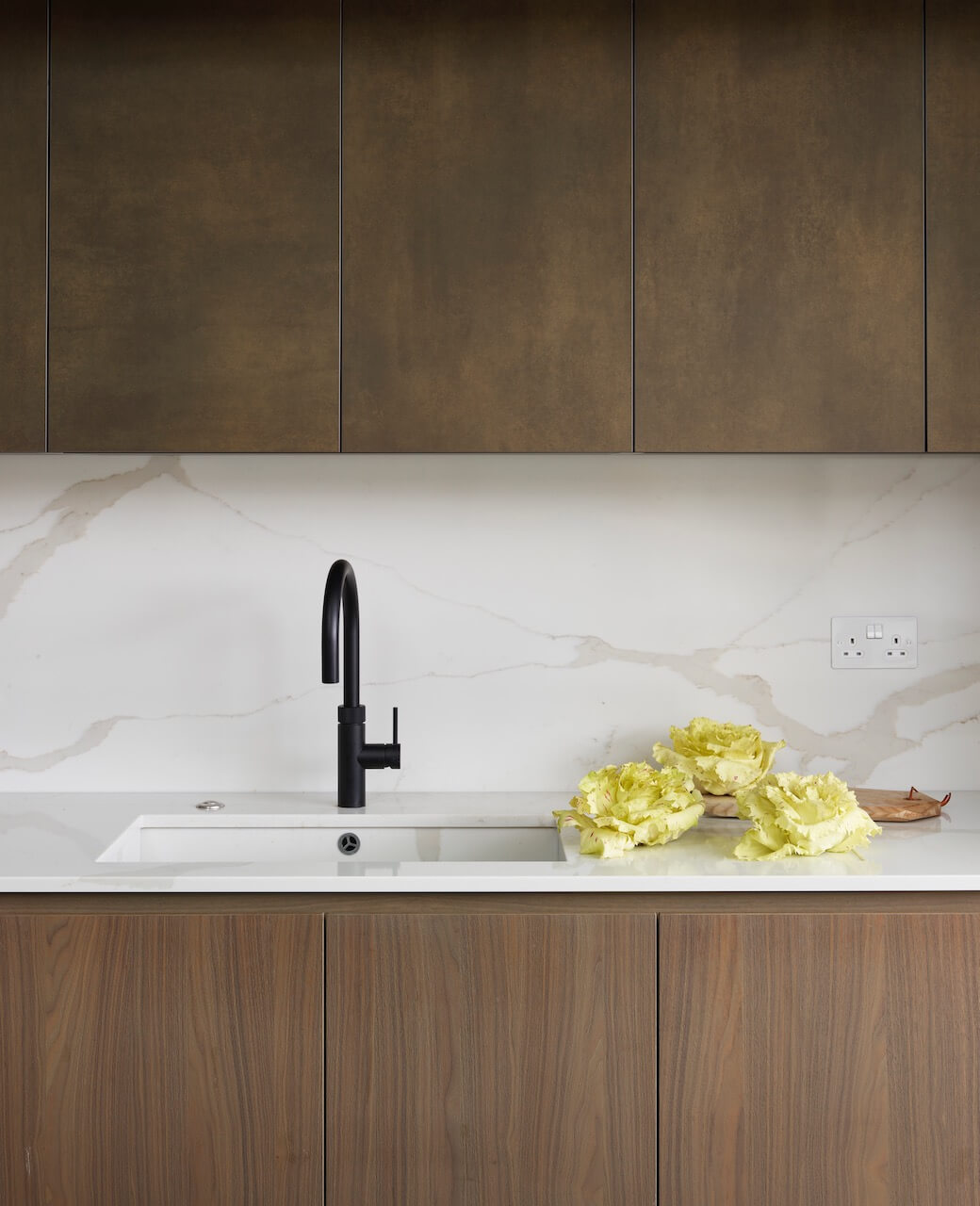
Project by DESIGNSPACE LONDON, 126 Wigmore Street, London W1U 3RZ 020 7487 5077
Main kitchen: Modulnova BLADE + MH6 kitchen collections
Tall/wall cabinets: BLADE kitchen collection in Noce Grigio wood veneer
Recessed wall cabinets: MH6 kitchen collection in Miltech Riace
Worksurface: Stone Italiana – Golden Polished
Island: Units MH6 in Noce Grigio wood veneer
Back panel: Miltech Riace
Surfaces: Stone Italiana – Golden Polished composite stone
Oven, Steam oven, Warming drawer, Gaggenau
Extractor: Bora Pure
Tap in Ultimate Black finish, Quooker
Integrated fridge, freezer, dishwasher, Siemens
Spice/backup kitchen: Modulnova MH6 in Miltech Eucalyptus
Worksurface + splashback: 20mm Marmorea Golden quartz
Oven, dishwasher, hob, integrated fridge Siemens
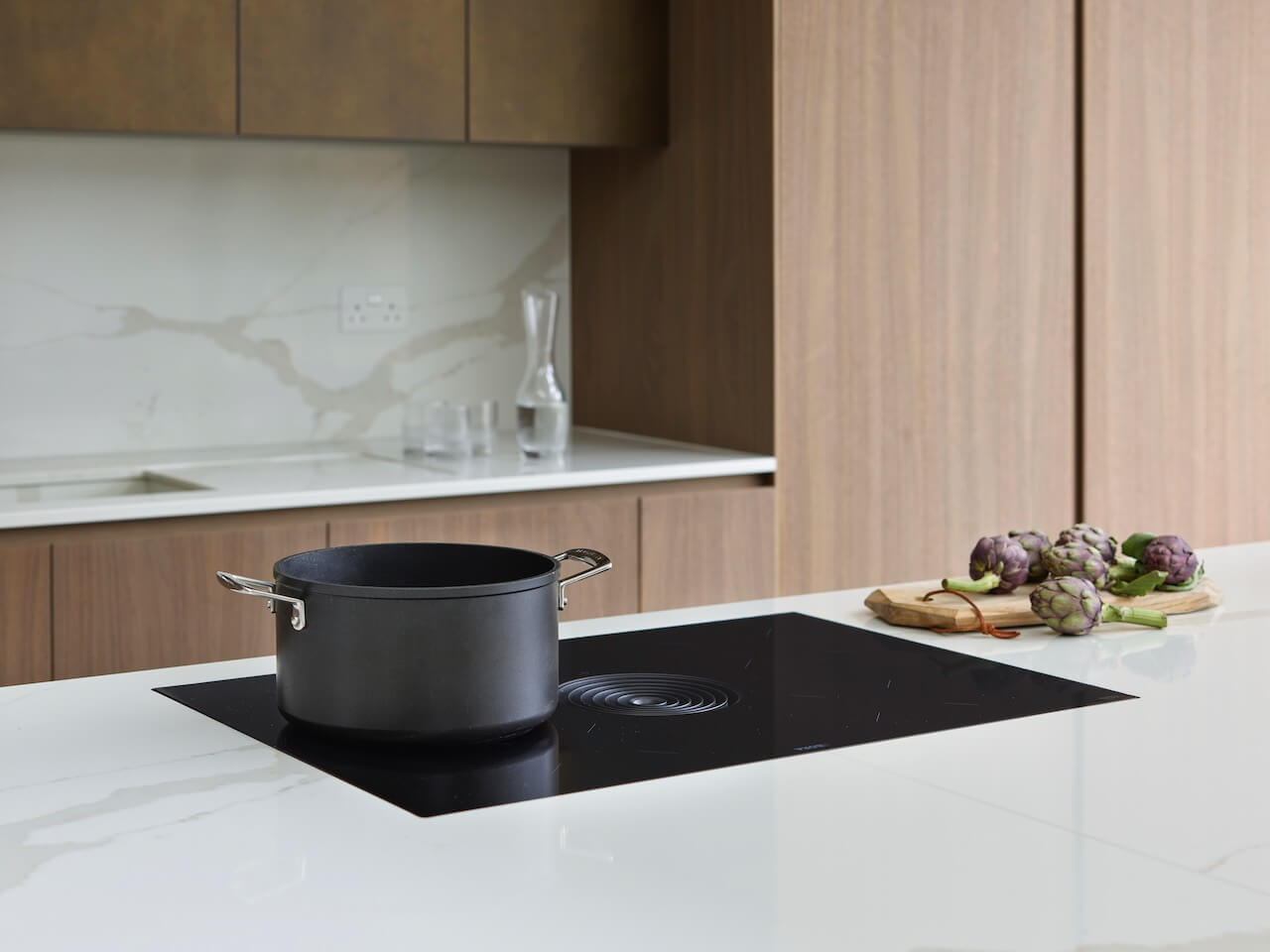







Leave a comment