Sometimes it’s not all about kitchens…
I recently supplied a client with a luxury kitchen, on completion I was invited to come up with a design for their generously sized dressing room.
At first glance it looked like a fairly straight forward brief. However when I looked more closely into the project, I realised that this was actually going to be more complicated than I first thought.
The main ‘challenge’ was to conceal a staircase at the far end of the room but at the same time utilise all the available space along the wall for storage.
Here is my solution.
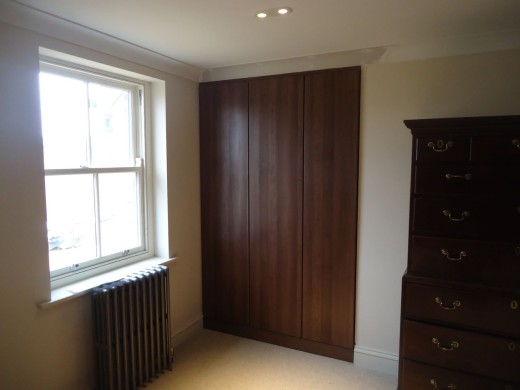
Wardrobes fitted into the chimney breast conceal a laundry shoot which drops all the way down to the utility room two floors below. Safety is provided with ‘child proof’ magnetic locks.
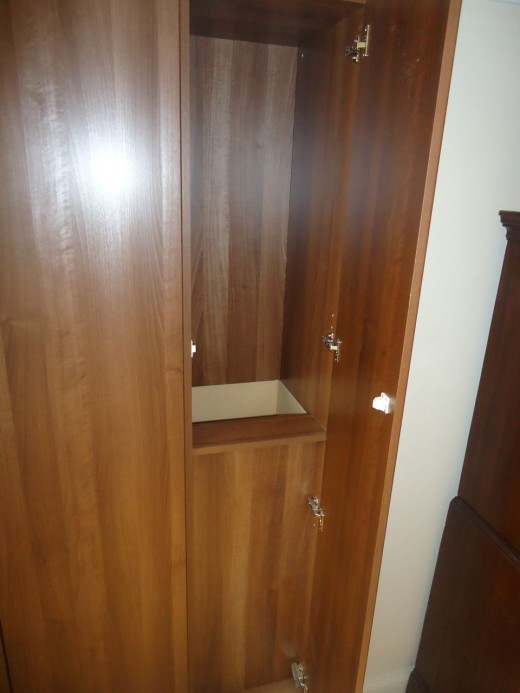
Shallow depth robes with full length hanging and angled shelved storage were used to maximise space around the awkward position of the doorway.
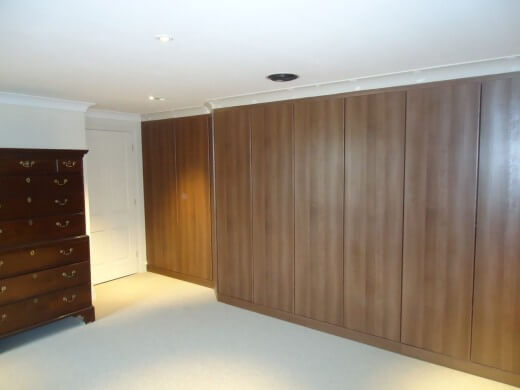
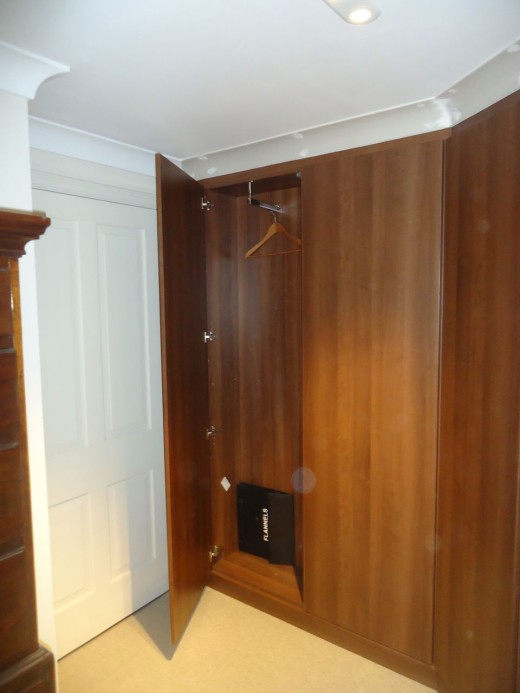
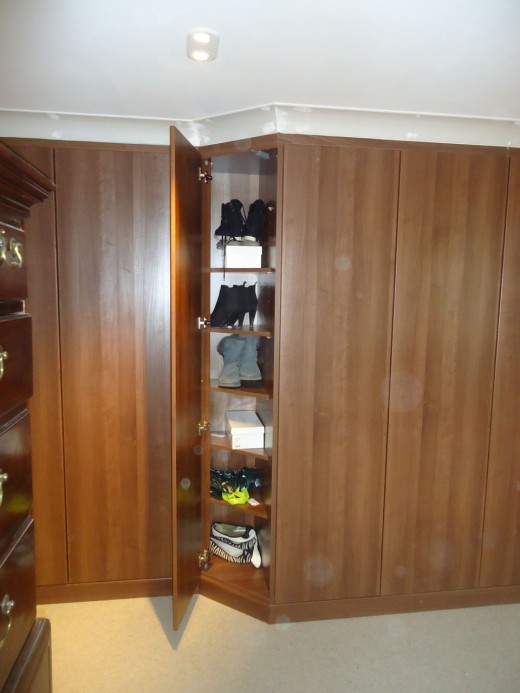
The full expanse of the room can be seen below.
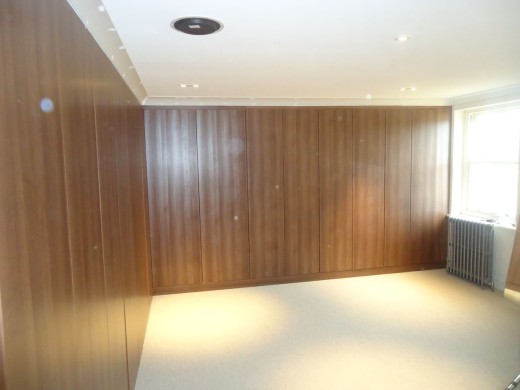
The Blum ‘Tip on” catch was particularly useful to satisfy the clients ‘no handles’ brief.
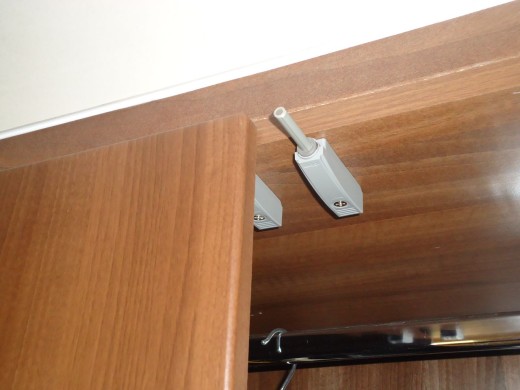
The real challenge came from the concealment of the staircase and at the same time storage utilisation had to be maximised.
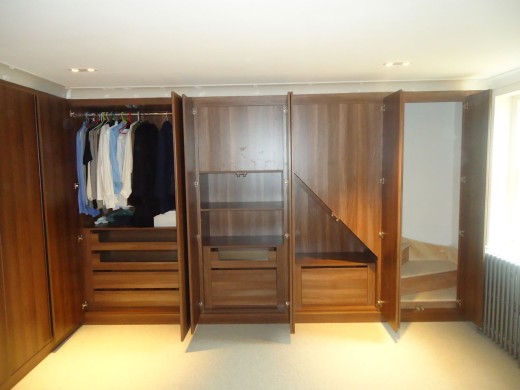
To achieve this, a combination of ‘lay on’ and ‘face framed ‘cabinets were combined together in order to create the concealment of the staircase as well as the inclusion of internal drawer cabinets.
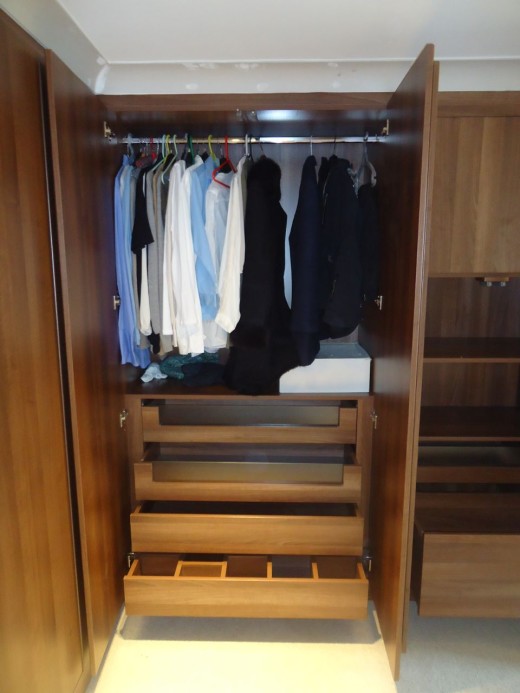
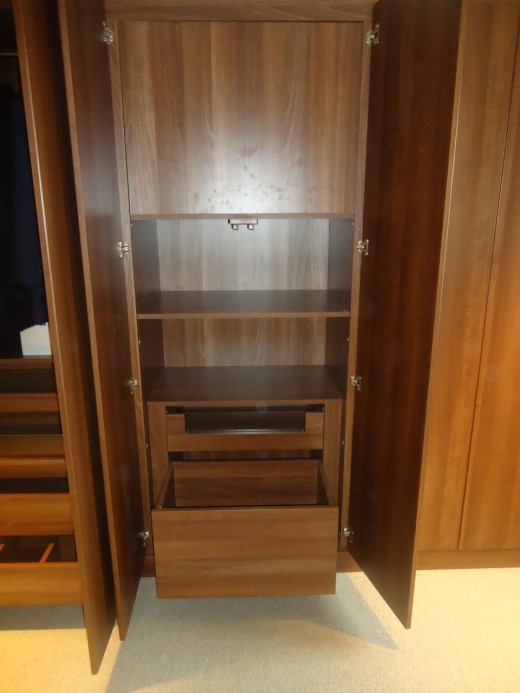
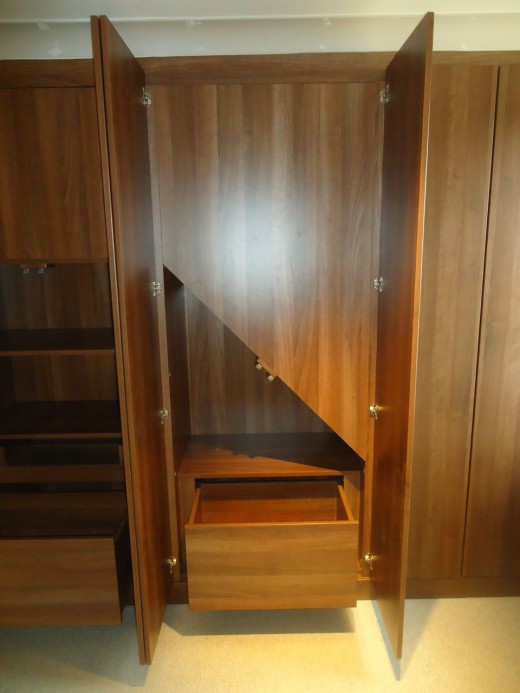
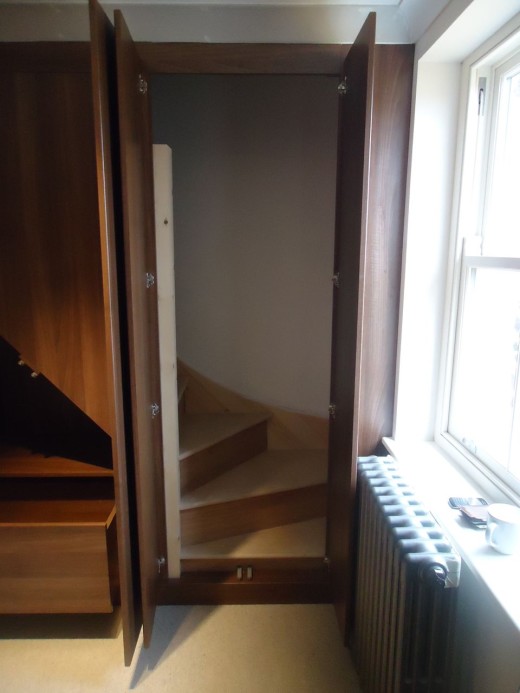
The selection of furniture fittings was critical to the success of this design; I opted for the BLUM 33.460133.024 Compact Concealed Face Fix Hinge and Plate for the ‘face frame’ door section, along with the Blum CLIP Top standard hinge 71B3550 with Blumotion for the ‘lay on’ door section. Blum Tandem Runners with Blumotion were chosen for the drawers.
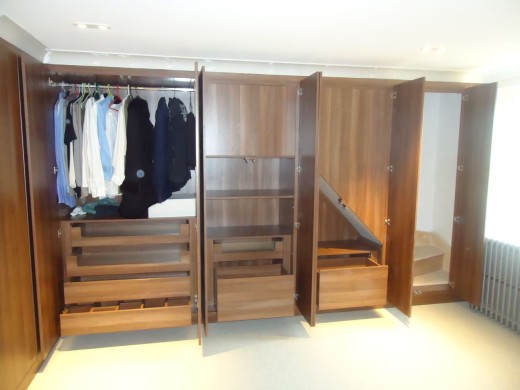
It’s always very satisfying when a client has the confidence to commission you for additional work and when the project is as challenging as this it can be even more so.
As I said earlier, ‘Sometimes it’s not all about kitchens…. ‘
For more information regarding Blum products please visit www.blum.co.uk








Leave a comment