Simply Perfect – by Holloways of Ludlow
By Linda Parker
Symmetry and simplicity are the keywords for this understated kitchen design…
 Robert Burnett is Head of Design at Holloways of Ludlow. He met Mark Holloway of Holloways of Ludlow at an industry-networking event in 2004.
Robert Burnett is Head of Design at Holloways of Ludlow. He met Mark Holloway of Holloways of Ludlow at an industry-networking event in 2004.
Initially, Robert designed and manufactured kitchens for Holloways of Ludlow’s clients, but their growing reputation and increasing kitchen orders resulted in the launch of Holloways of Ludlow Kitchens in 2006.
Every Holloways of Ludlow bespoke kitchen is designed to meet the client’s needs and preferences, often requiring ambitious use of materials and manufacturing techniques, and always resulting in beautiful, individual, and genuinely bespoke kitchens.
Q: What was your brief from the client?
This kitchen formed part of a larger project to refurbish the family’s kitchen and dining area. Their previous kitchen was quite dark, unsociable (much of the working area was tucked away in a corner) and not very functional or stylish, so they wanted to improve the space to become a nice room for the family.
Their brief was to incorporate clean lines into the kitchen design to create a sleek light, practical and sociable kitchen with seating around the island, and lots of storage space to reduce worktop clutter. Existing appliances were to be reused within the new design.
The owners also wanted the design team to increase the natural light into space with the addition of large glass sliding doors and a large roof light.
Q: How did you set about answering that brief?
I designed handleless, contemporary, light cabinetry with the addition of a sleek island unit. Although it was a narrow kitchen space, my design shows its still possible to design a kitchen with an island unit and retain enough room for a dining table, without the room becoming overcrowded. Careful planning and bespoke joinery ensured all drawer boxes and cupboards made maximum use of the space.
Q: Which products did you use and why?
Every single product was carefully and logically chosen to suit the space …
The edges of all the worktops, drawer fronts and door fronts are mitred to provide a sleek appearance throughout. 22mm door panels ensure easy-opening.
The use of the Silestone Amazon has been limited to the worktop and splash back around the cooker, to provide a striking contrast to the cabinets and other surfaces
Using Silestone around the cooking area enabled a flush fitting hob to be installed, emphasising the sleek look of the kitchen
The door panels on the tall elevation and the island unit match the colour of the Corian worktop on the island – adding to the simplicity to kitchen. The mitred edges of the worktop and the doors meet at the end of the island so that the worktop seamlessly becomes the end panel. The use of Corian on the island enabled Holloways of Ludlow to seamlessly integrate two sink bowls.
The resin floor means that there are no tile lines competing with the clean lines of the kitchen.
A removable and washable stainless steel hotplate is recessed into the Corian alongside the sink to avoid the need for hot pans to be left out on the surface of the island.
Along the tall elevation, pocket doors conceal a breakfast area – including a Corian worktop with toaster – so that the kitchen can be kept for meal preparation and clear-up times can be reduced – ideal for a couple with a young family
LED lights were built into the side panels, top panels and plinths of the tall cabinets, so that the cabinets are surrounded by a ring of soft light.
Spotlights are positioned in front of the tall cabinets and wall cabinets so that light enters into the cabinets when the doors are opened. Task lighting is achieved via spotlights beneath the wall cabinets and a stylish pendant above the island.
We used a flush fitting gas hob from Kitchen Aid with sunken gas burners so that the pan supports are flush with the worktop.
Q: Was there any building/renovation work involved?
Yes, the new kitchen was located in a different part of the room from the previous kitchen location.
Q: What elements do you think make the scheme so successful?
This contemporary kitchen design looks light, sleek and stylish, without being stark. The layout is very efficient and practical for the family to enjoy.
Q: Any advice for someone who may be planning a new kitchen?
This kitchen really compliments the interior space and vice versa, and it demonstrates the benefits of liaising with the architects during the design phase and the builder during the building phase.
We Love: The perfection of the white wall of discreet cabinets that keep clutter at bay
The Details:
All design, bespoke cabinetry and lighting by Robert Burnett at Holloways of Ludlow, www.hollowayskitchens.com 0207 371 1787
Extractor, DeDietrich, www.dedietrich.co.uk
Hob, Kitchen Aid, www.kitchenaid.co.uk
Built-in Ovens, Miele, www.miele.co.uk
Fridge & Freezer, Leibherr, www.leibherr.co.uk
Dishwasher, Siemens, www.siemens-home.co.uk
Sinks, bespoke by Corian, www.dupont.co.uk
Splashbacks, Silestone in Amazon, www.silestone.co.uk
Work surfaces, Silestone in Amazon and Corian in Glacier White, as before.

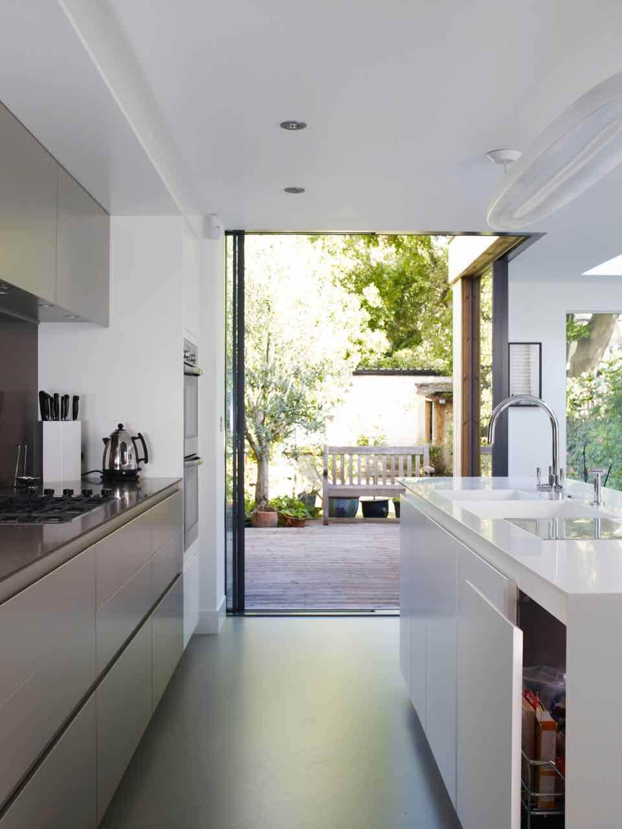
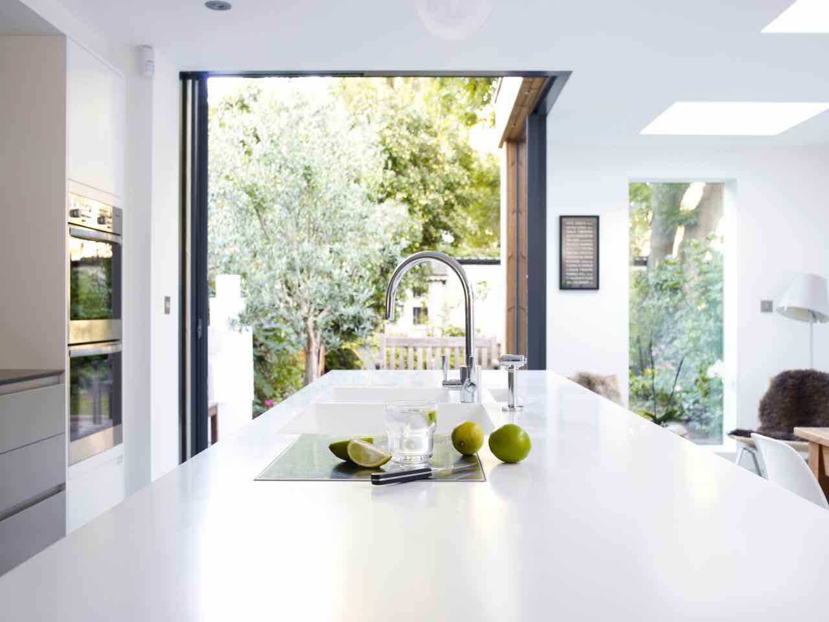
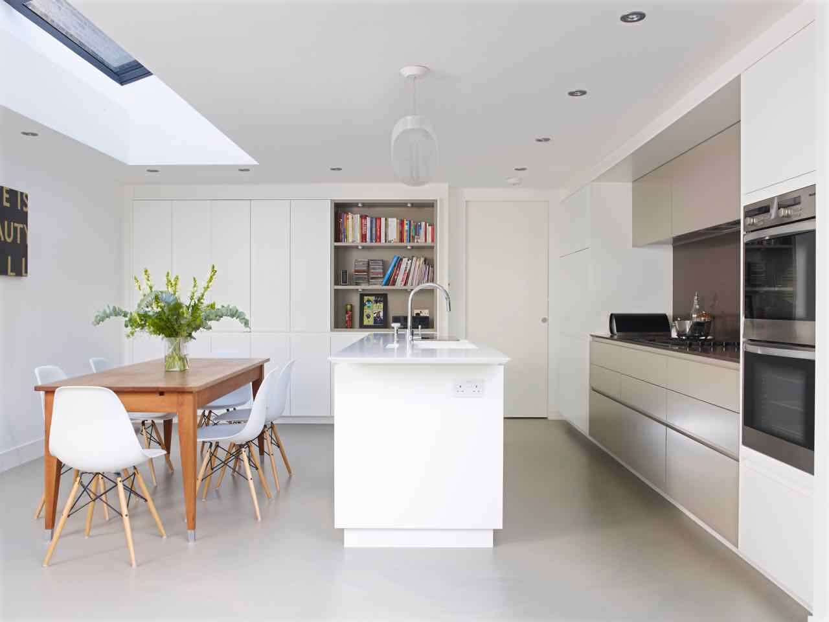
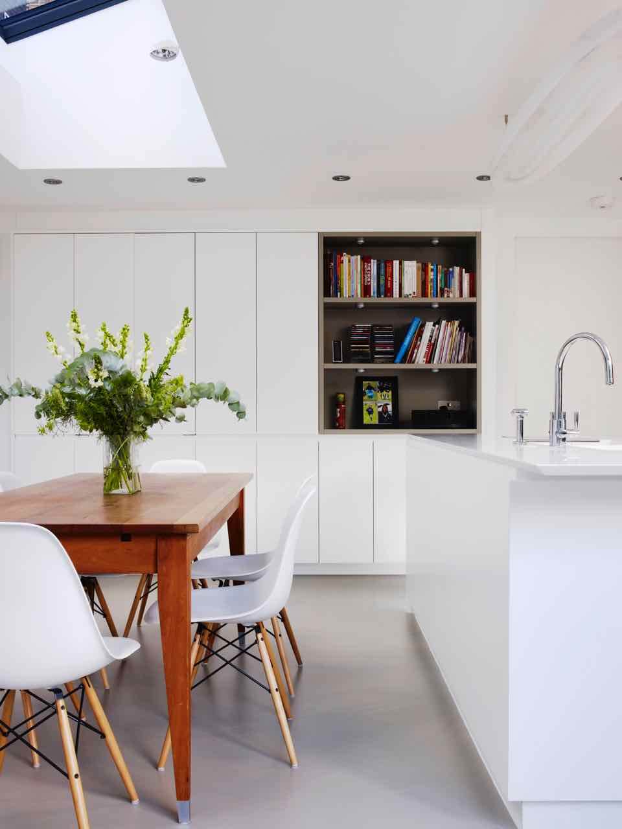
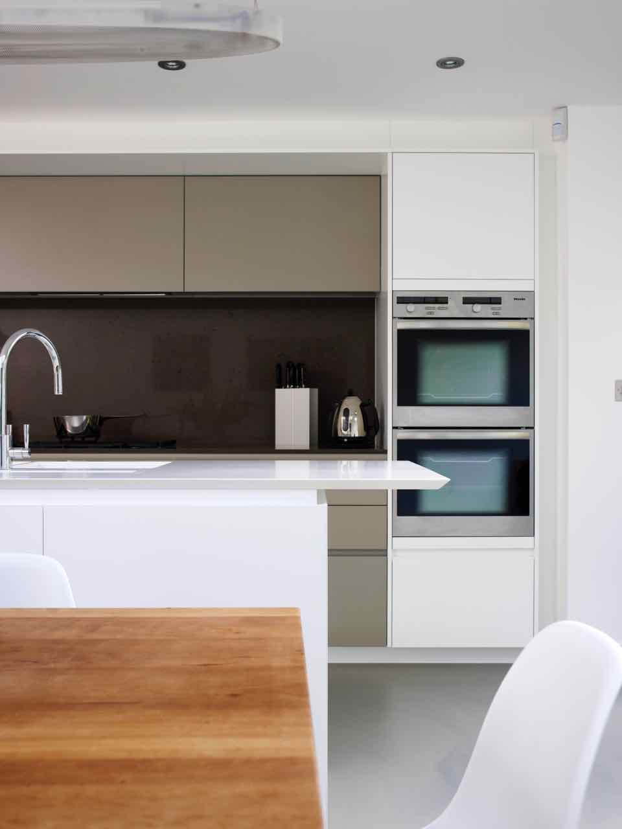
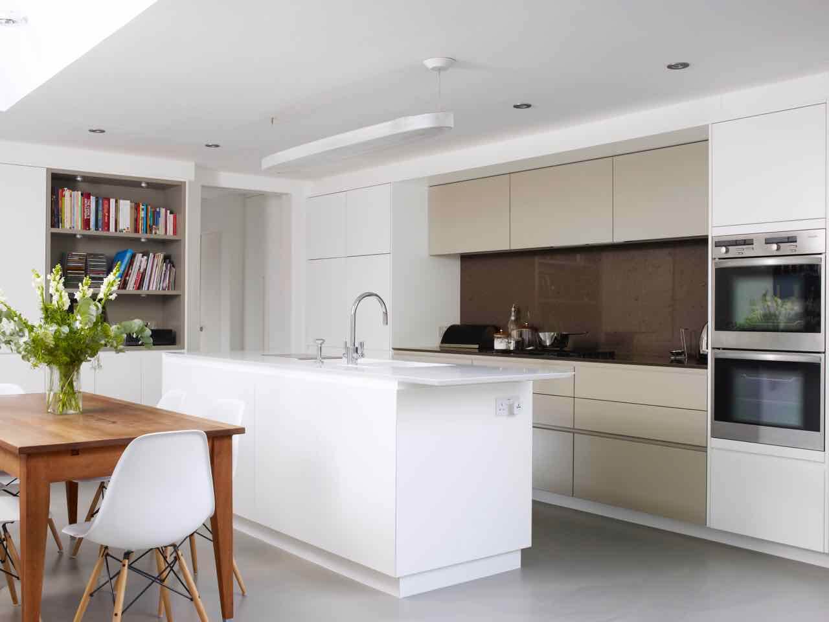
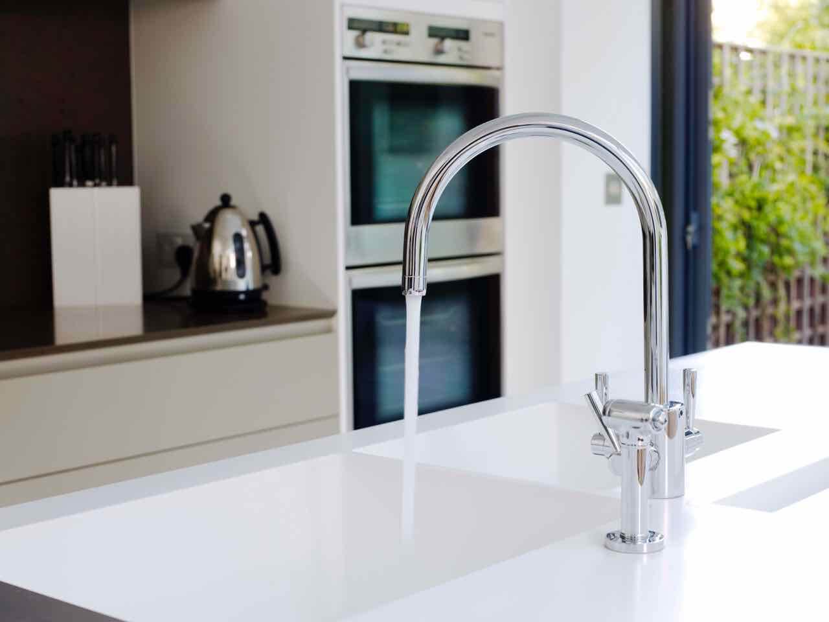






Leave a comment