Simple Good Looks: A whole-house project for a couple with a young family by HØLTE
By Linda Parker
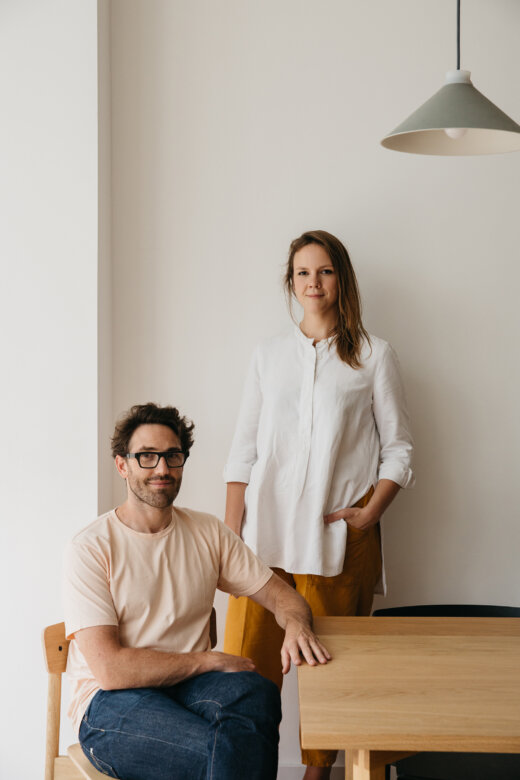 This whole-house project by Fiona and Tom Ginnett, co-founders of HØLTE, features their craftsmanship and attention to detail across almost every room in the home.
This whole-house project by Fiona and Tom Ginnett, co-founders of HØLTE, features their craftsmanship and attention to detail across almost every room in the home.
HØLTE offers hand-finished fronts, handles, and custom cabinetry tailored for proprietary kitchen systems They were asked to combine exceptional functionality with discreet aesthetic appeal. Fiona Ginnett explains their design process…
Photography by Beth Davis
Q. What were the stand-out priorities in your brief from the client regarding the kitchen?
Our clients, a young family of lawyers with two small children, had prioritised creating a home that was both highly functional and aesthetically beautiful. They sought a practical design tailored to their family’s everyday living habits whilst ensuring each element felt cohesive and unique. They contacted us to see what our studio could offer to achieve their goals.
Q: At this stage, did you know you would be designing other rooms as well?
At first, the kitchen was the main focus, but as the project evolved, it naturally expanded to include almost every room in the house. The clients were really happy with the kitchen design, and it just made sense to carry that same approach and flow throughout the whole space.
Q: Was the kitchen to be designed within an existing kitchen space, and did you have any restrictions or limitations that you had to work around?
The kitchen was part of a renovation in a 1930s – 40s detached home. Whilst the space wasn’t an entirely new extension, updates to the structure included IKEA cabinets which we used as the base for a custom HØLTE overlay. Limitations included adhering to the existing footprint and ensuring harmony with other renovated areas of the home.
Q: Did you approach the project with a whole-home attitude, linking materials and colours throughout?
Yes, the design philosophy was holistic. Materials and colours, such as the “Luna-stained” ash and Verde Brac, were consistently applied throughout the house to create a cohesive aesthetic. This approach ensured each space felt distinct yet interconnected.
Q: What were your reasons behind the choices of cabinetry and work surfaces?
The cabinetry was designed using carcasses paired with bespoke HØLTE fronts in WOOD-E Luna-stained Ash and MATT-E Verde Brac, which balanced natural warmth with a modern touch. The integrated J-pull solid ash handles offered simplicity and functionality. Worktops in Caesarstone Cloudburst Concrete were chosen for their durability and neutral yet sophisticated appearance.
Q: What storage elements do you think work particularly well?
The pantry cabinets, featuring a sliding track system and integrated lighting, exemplify thoughtful storage design. The kitchen island, with its slatted timber detailing, adds additional concealed storage while doubling as a design focal point. These solutions effectively blend form and function.
Q: What design elements do you think make the scheme so successful?
The use of biophilic design principles, such as natural materials and earthy tones, contributes to the calming, welcoming atmosphere. The kitchen island with its slatted timber detailing stands out as both a practical and aesthetic centerpiece. Custom elements tailored to specific needs, like integrated lighting in the pantry, enhance usability.
Q: Now the project is finished, what aspects are you and your clients most pleased with?
Our clients expressed immense satisfaction with the overall coherence and individuality of the design. They appreciated how the home was tailored to their family’s needs without sacrificing beauty. The calm, biophilic elements were particularly praised for creating a space they enjoy living in daily.
Q9 What is your best advice for someone who is planning an extensive or whole-house project?
Invest time in finding designers and contractors who will truly understand your lifestyle and needs. Prioritise a clear vision and consistency in materials to create a cohesive look throughout the home. Be open to collaboration and trust in the expertise of your chosen professionals.
Q: Do you have a particular feature that you find you use in most of your kitchen projects?
I’d say we often try to include a bespoke wine rack or a board/tray slot—it’s such a small addition but offers so much functionality without taking up much space. It’s also a good idea that can be used to disguise or fill any awkward spaces. We used this idea in another of our projects, Clarkston Road, which can be seen here.
Q: What are your trend predictions for the coming year? What kind of colours, finishes and styles do you think we will be seeing more of in the future?
We expect to see more earthy and muted greens used for cabinetry, along with natural wood tones. Textural contrasts, such as combining matte finishes with natural veneers, and a focus on sustainability in materials and design will also be seen more.
This bathroom includes a white MFC cabinet with bespoke veneered and edged doors finished with a white stain and lacquer. The top panels have an ash edging. The black tap and fittings add a nice contrast to the use of paler shades throughout.
The main bedroom has simple cabinets with fronts in LAM-E, which is Arpa laminate with an MDF core and Ash edging. Solid timber handles emphasise the strong, linear look of this room.
This bathroom also features the white stained and lacquered doors, and this time includes twin basins, black wall mounted taps and a mirrored cabinet. It’s a beautiful example of variations on the theme of colours and finishes, visually linking the bathrooms together.
The main bathroom includes a shower, this time with brushed brass fittings, and the same white stained and lacquered doors for the cabinetry. A tall, mirrored wall cabinet adds further storage and lightens the scheme.
Kitchen and all rooms shown by HOLTE, 020 7041 6015, email hello@holte.studio, Instagram: @holte.studio


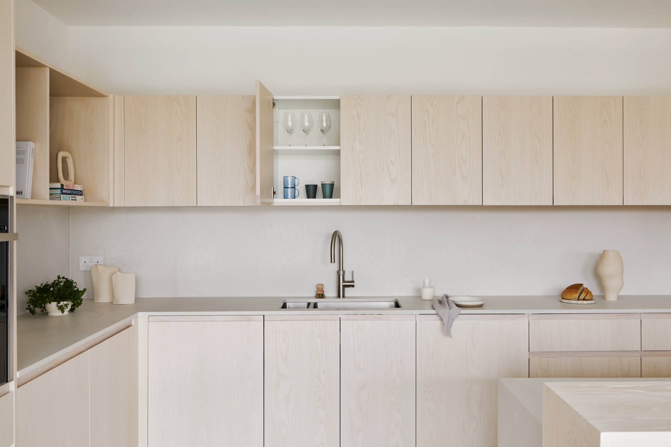
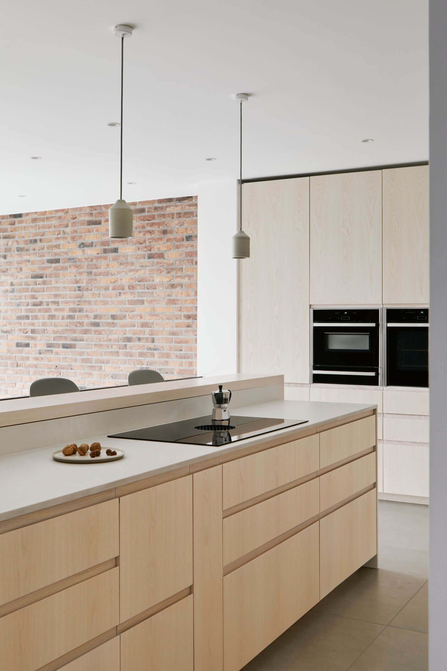
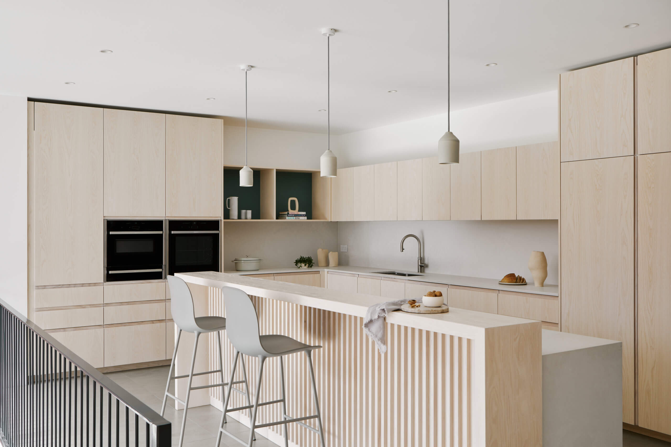
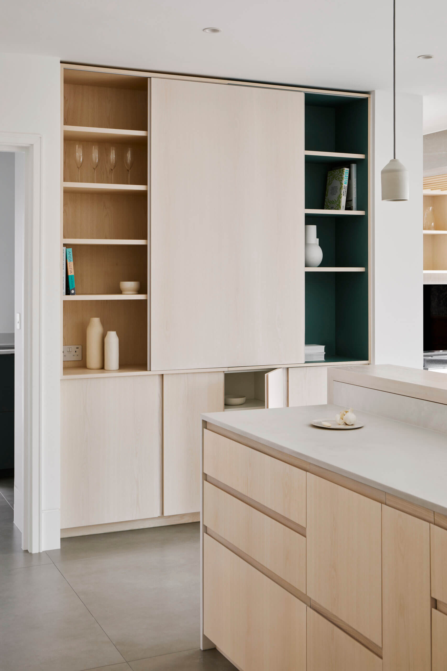
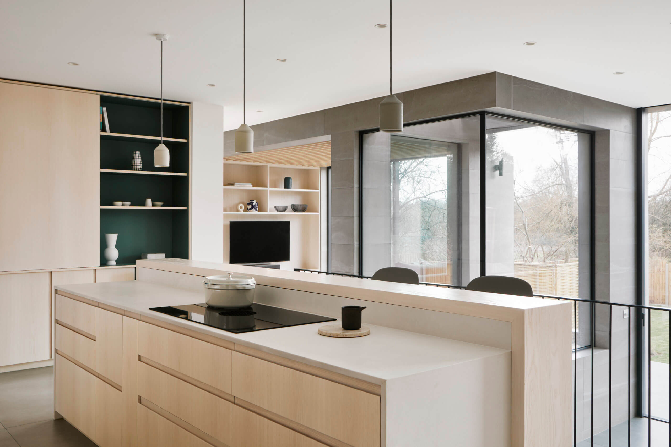
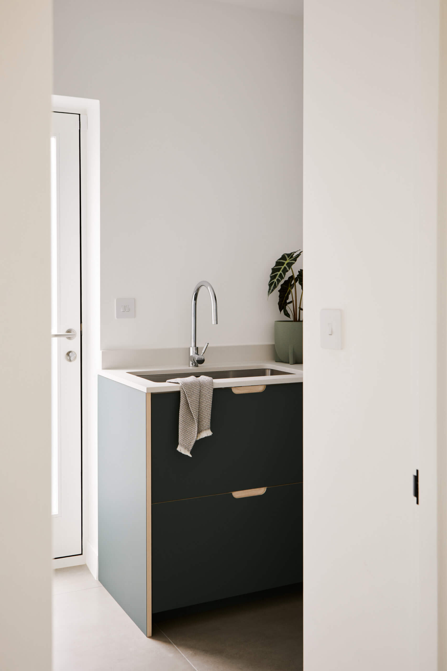
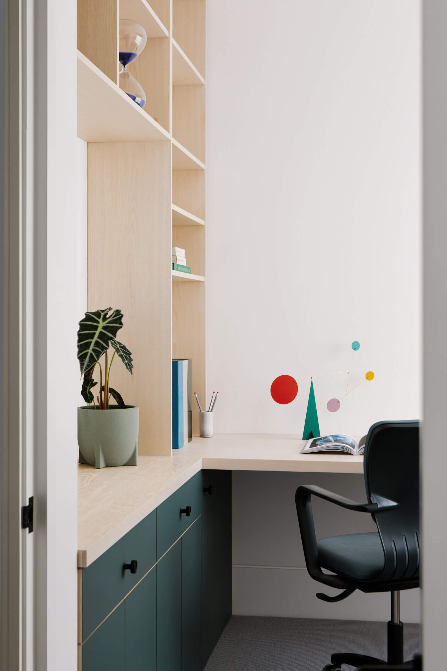
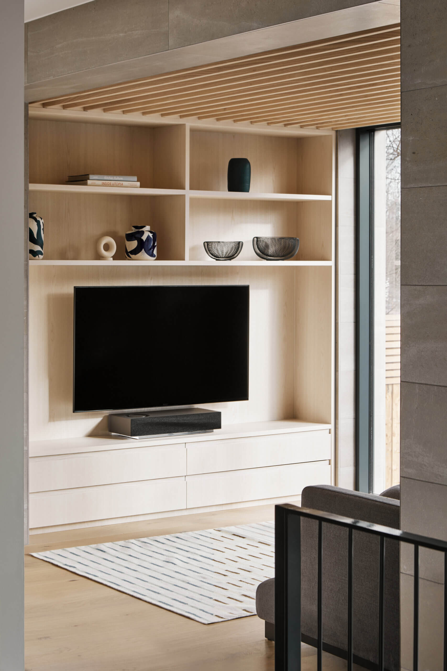
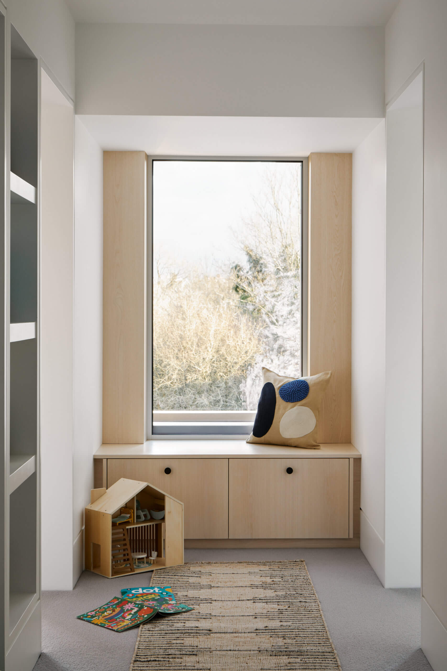

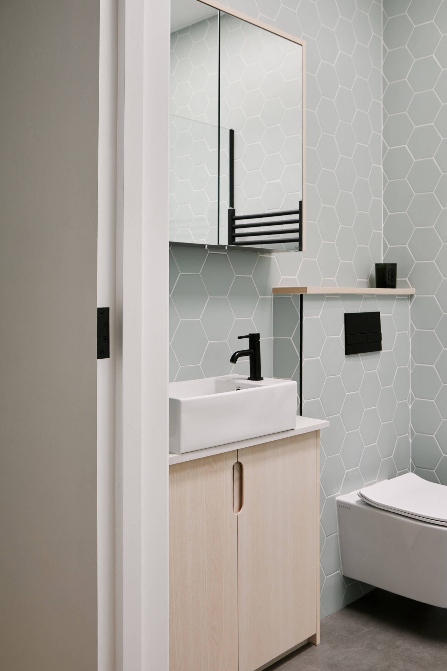
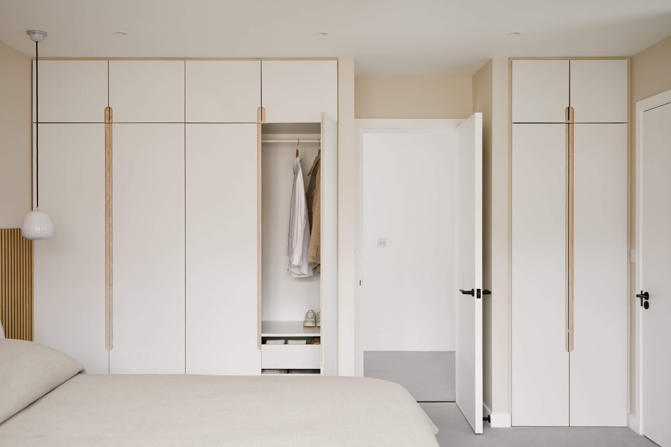

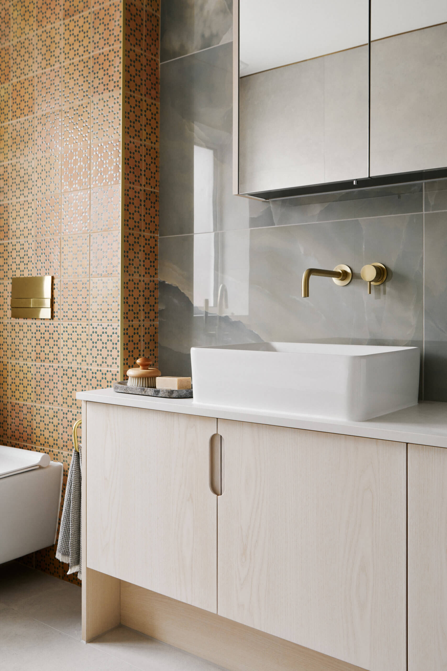






Leave a comment