Shaker-style Scandinavian-inspired kitchen by Sheraton Interiors
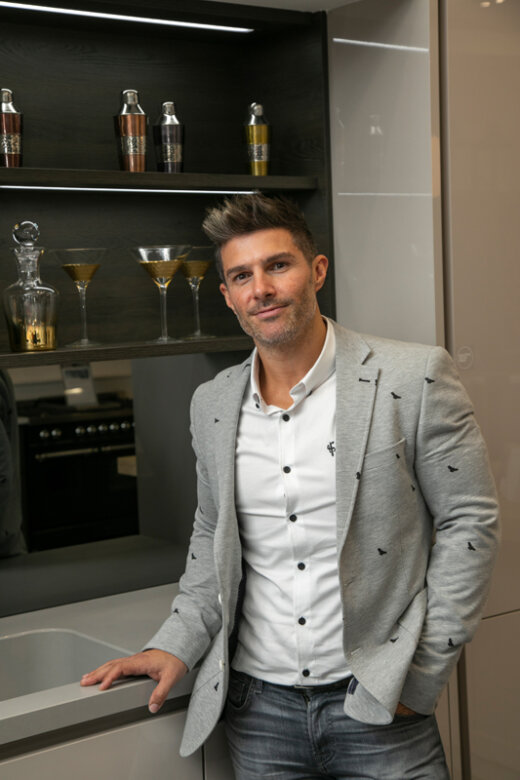 The designer: Mark Hassett at Sheraton Interiors
The designer: Mark Hassett at Sheraton Interiors
The photographer: Chris Snook
The story: Sheraton Interiors is a design-led kitchen specialist, providing German and bespoke fitted kitchens in and around London, the Home Counties and the South East of England.
This family-owned business has over 15 years’ experience in designing and installing exquisite kitchens.
Designer Q&A:
Q) What was your brief from the client?
The client wanted a Scandinavian aesthetic with a stained Shaker style, drawing significant inspiration from Studio McGee.
This look is based on a washed wood appearance and an overall beach vibe. The client wanted the kitchen to feel light and airy, mixing natural materials with neutral tones to create a calm environment.
The ultimate goal was to transform the space into a modern but timeless kitchen that aligns perfectly with the Scandinavian ethos of simplicity, functionality and beauty, creating an inviting atmosphere suggestive of coastal living.
Q) How did you answer that brief?
To meet the client’s brief, I began by presenting a range of door samples that captured the desired Scandinavian and Studio McGee-inspired look.
These samples included various shades and textures of washed wood finishes, which are integral to achieving the beachy and airy vibe, and paired them with worktop and handle samples.
The client could then picture how different materials and finishes would work in their space, making it easier to confirm decisions. Additionally, I provided detailed design plans and renders to illustrate how the kitchen would look upon completion, ensuring that every element aligned with the client’s vision.
Q) Which products did you use and why?
To achieve the desired look, we had to make the furniture bespoke. This choice was essential to create the specific washed wood appearance the client wanted. The bespoke nature of the products allowed for customisation in both design and finish. We also went with quartz worksurfaces, which matched beautifully with the cabinetry
Q) Was there any building/renovation work involved?
Yes, the entire property underwent extensive renovation. Originally, the property was a bungalow and significant work was required. This renovation included structural changes to create an open-plan layout, updating plumbing and electrical systems, installing new flooring and adding new windows to enhance natural light.
These changes were crucial to support the new kitchen design, ensuring it was both functional and aesthetically pleasing. The transformation was from a bungalow to a modern, open-plan home.
Q) What design elements do you think make the scheme so successful?
Firstly, the large island serves as a central feature, offering enough prep space and storage. Additional storage solutions were also integrated into the design in the tall larder units and bi-fold pantry for example, ensuring that the kitchen remained clutter-free and functional.
In the living area we added in a home bar with integrated fridge. Good symmetry in the layout provided a balanced appearance – the use of light and washed wood finishes blending seamlessly with the rest of the room.
Q) Any advice for someone who may be planning a new kitchen?
When planning a new kitchen, allocate enough time for the design process. Rushing through this phase can lead to missed opportunities and compromises.
Take the time to thoroughly consider your needs and how you use your space. Engage with professionals early in the process to explore different design options and materials. It’s also essential to think about the future, ensuring that the design will stand the test of time both in terms of style and durability. Investing in quality materials and workmanship can make a significant difference.
Lastly, be open to ideas and inspirations but ensure that the final design reflects your personal style and meets your practical needs.
The details:
Kitchen by Sheraton Interiors
Appliances by Siemens and Liebherr
Tap by InSinkErator
Hayley loves: the relaxed, laid-back vibe that this whole kitchen creates.

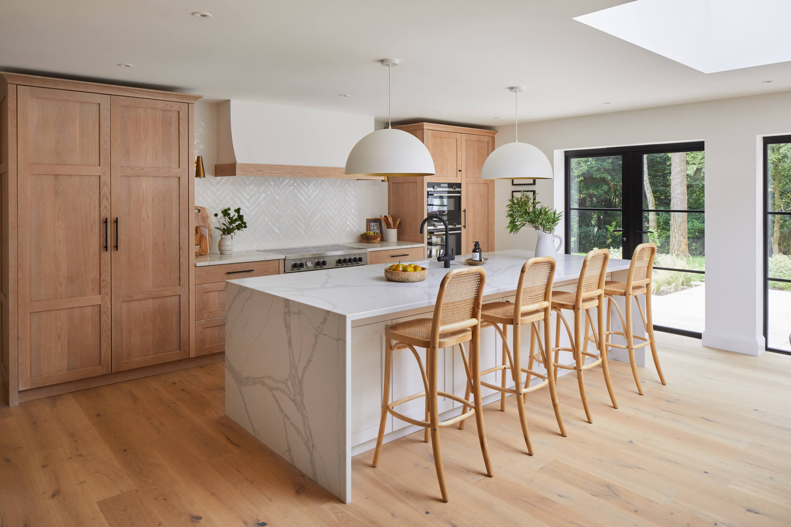
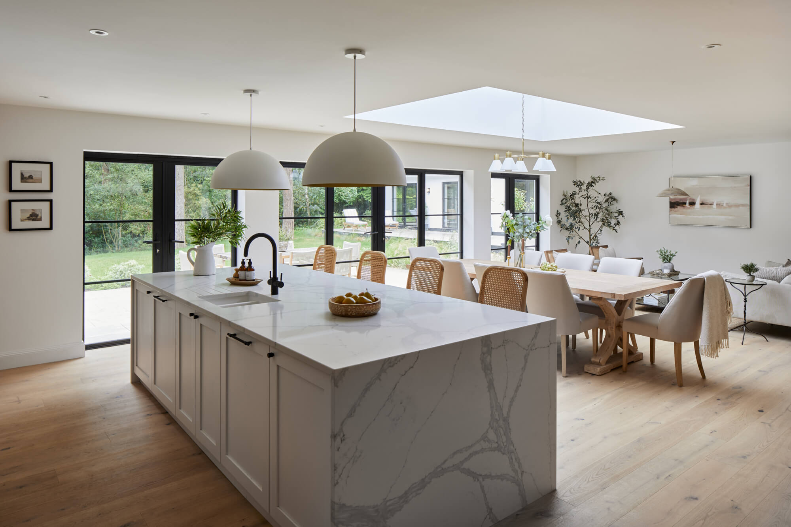
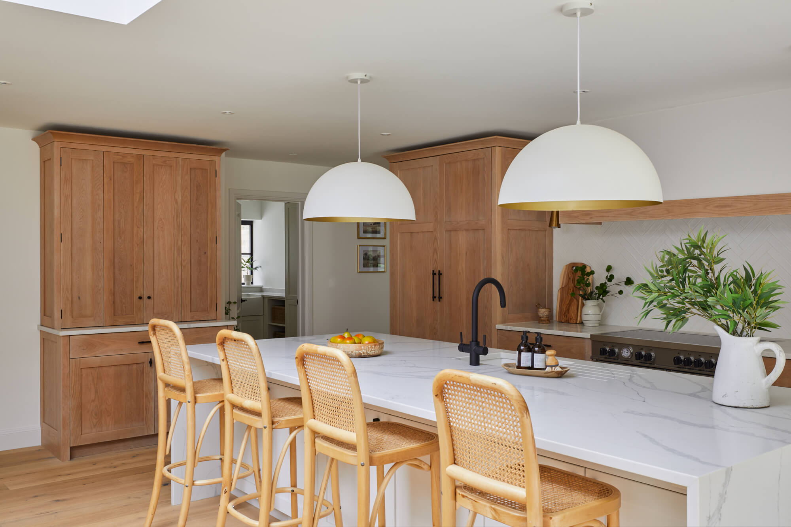
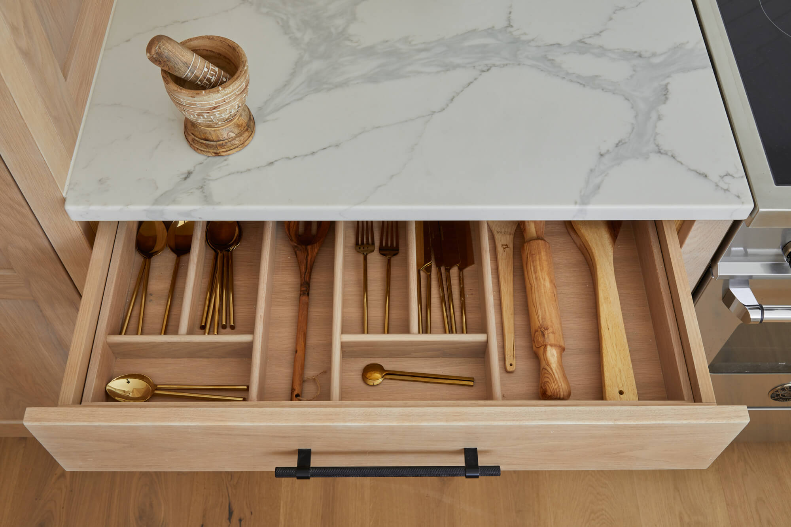
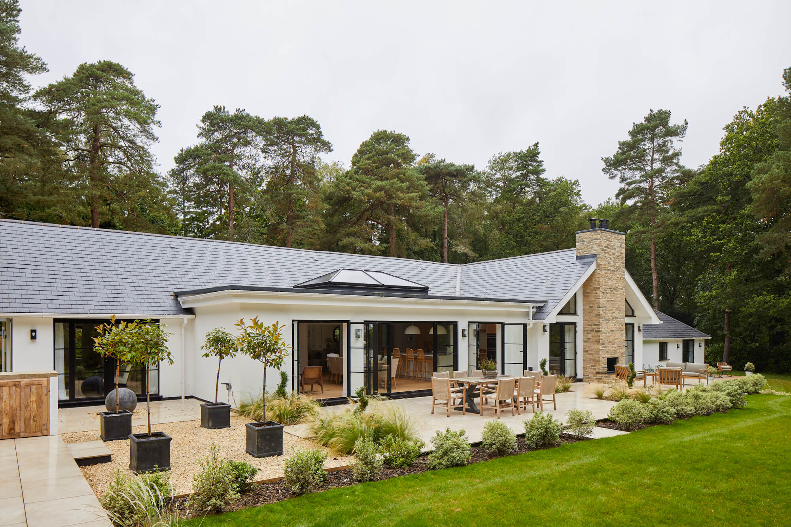
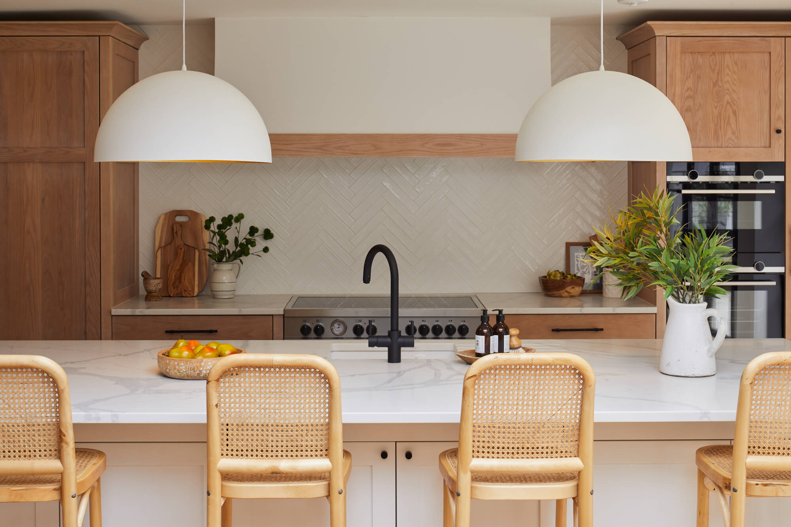

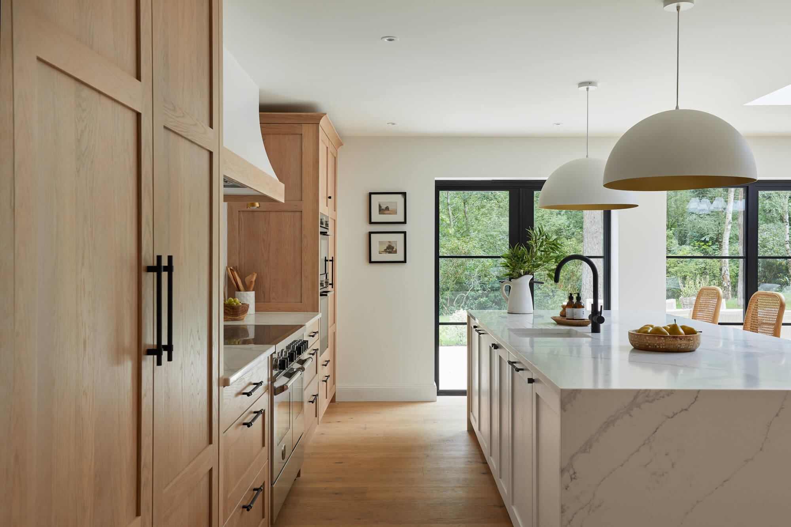
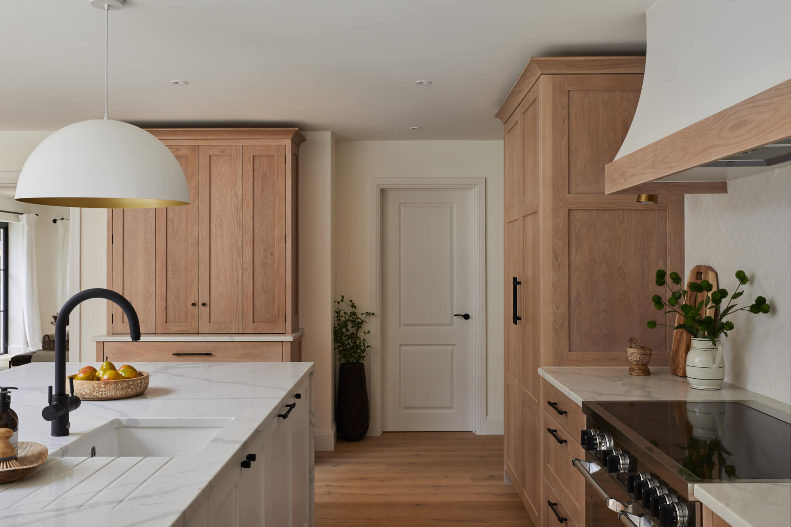
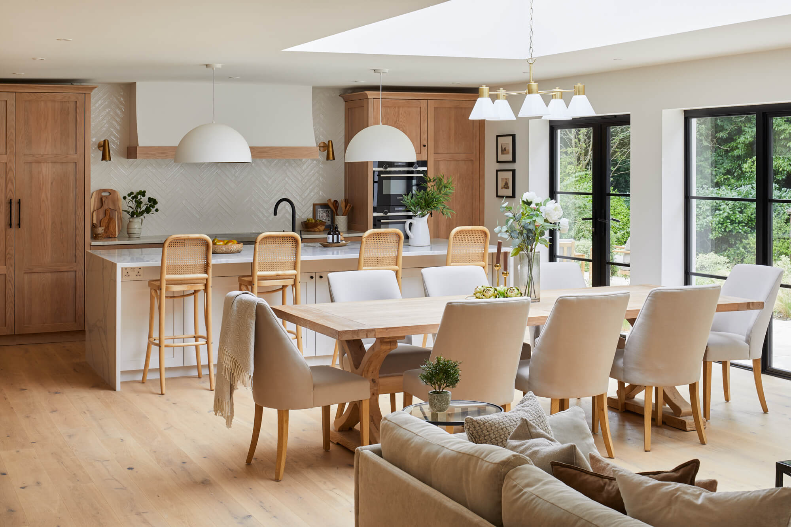






Leave a comment