Shaker Kitchen by John Lewis of Hungerford
 The story: This large Wandsworth Victorian semi-detached property has a classic south London Victorian side return, plus a back extension. It maximises a lot more square footage than the property originally had, which in London is gold dust!
The story: This large Wandsworth Victorian semi-detached property has a classic south London Victorian side return, plus a back extension. It maximises a lot more square footage than the property originally had, which in London is gold dust!
The designer: Rebecca Nokes at John Lewis of Hungerford (www.john-lewis.co.uk)
Designer Q&A:
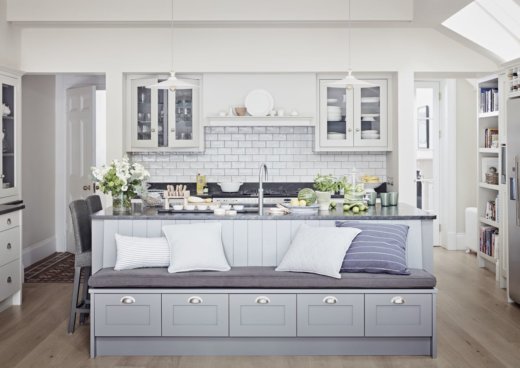
Q) What was the brief from the client?
The client’s initial brief came from her inspiration of the front of our Fulham showroom. She wanted a really grand space that also retained an underlying homely feel. It was really important for the space to be extremely practical, as the couple has two young children, but the aesthetic finish equally drove the final decisions. The client was keen on a contemporary feel for the space, but it was important to keep some traditional features that sit well with the Victorian property. Our original Shaker door suited this space perfectly. The door is simple but still retains the Shaker detailing, which ties in with the original features of the house. The use of colour in this particular space has helped to modernise the door style.

Q) How did you set about answering that brief?
The space designed by the architect was really great to work with. Sometimes larger spaces can be trickier to design, as there are so many potential options. However, with the client’s brief it was easy to pinpoint locations of appliances quickly. This is the usual driver for the start of any space. The client has also clearly defined some areas that were a ‘must have’. An American-style fridge freezer with ice and water was one of these, alongside a range-style oven. Having these two areas defined allowed me to build the design simply around them, whilst keeping in mind the practical side. Placing the sink on the island directly in front of the range is a great practical and aesthetic choice. It allows easy movement between two heavy footfall areas.
The client was also really keen to incorporate a built-in bench on the island, making it really practical for feeding her children after nursery and school. We adapted our cabinetry to incorporate this into the design. I think this really sets our cabinetry and design away from typical London spaces.
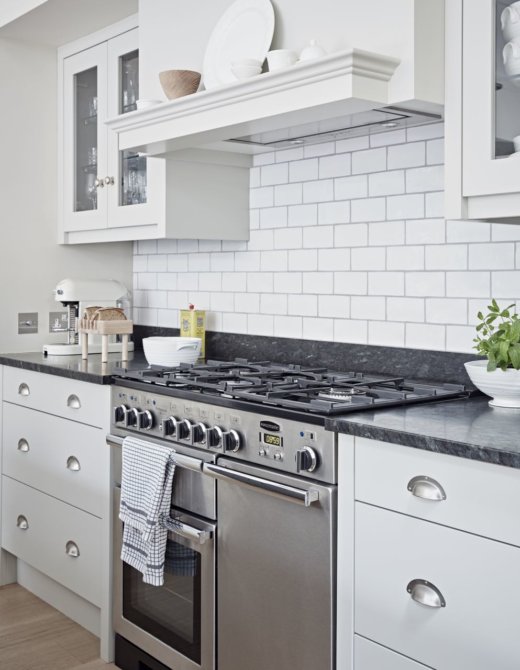
Q) Which products did you use and why?
We used John Lewis of Hungerford cabinetry, ‘Flash Blue Honed’ granite worktops, Neff built-in appliances a Neff American-style fridge freezer, Rangemaster Professional Plus 900mm range and Quooker Fusion boiling water tap. Each appliance was carefully chosen for the way in which the clients function within the space. It is really important to go through the specifications of each appliance in order to ensure it functions the way you need it to.
The granite worktops were chosen for practical and aesthetic purposes, Granite is incredibly hardwearing and creates a real statement within a space. This particular stone has a honed matt finish, which softens the overall look. Finally the Quooker tap was an absolutely must have for the client. Post installation she has mentioned to me that it has actually changed her life and the way she works in her kitchen.
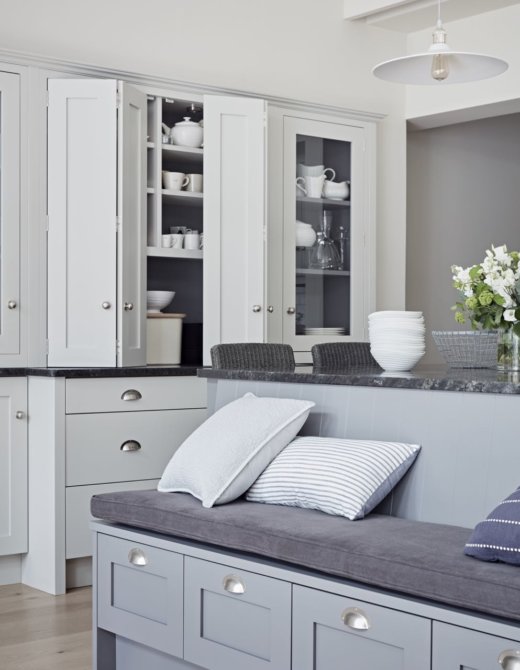
Q) Was there any renovation or building work to do?
This was a large building project that lasted over the course of six months. We liaised directly with the build team, architects and clients to bring this project together.
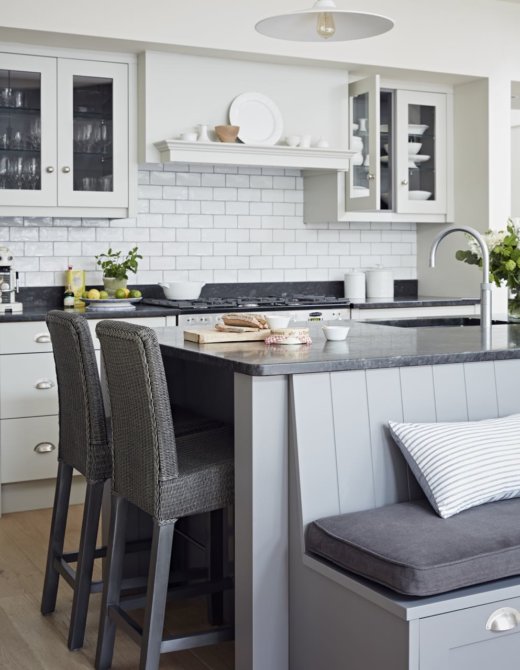
Q) What elements do you think make the scheme so successful?
I think the colourways, symmetry and practical placement of appliances have all contributed to the success of this space. The cabinetry in particular shows the flexibility we have within our product. The Shaker end panels, pilasters and bench seating all work together to create the statement piece it is.
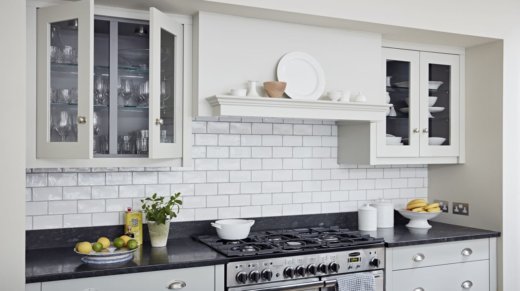
Q) Any advice for someone who may be planning a new kitchen?
Researching the final look of the space you want to create is always a great way to start. Clients that bring in some imagery of a certain ‘look’ they like are really helpful in order for us to meet the brief quickly. It is also a really good idea to start early on, possibly even beginning with us. Even though we have a relatively short lead-time of six weeks (in the grand scheme of things) there are a lot of decisions that need to be made early on in order for the build team to complete preparatory works ahead of our installation. Appliance research is particularly key – everyone’s needs and uses are so varied depending on lifestyle, cooking requirements or even for investment properties. It is really important to get this perfect, especially if it is for your forever home!
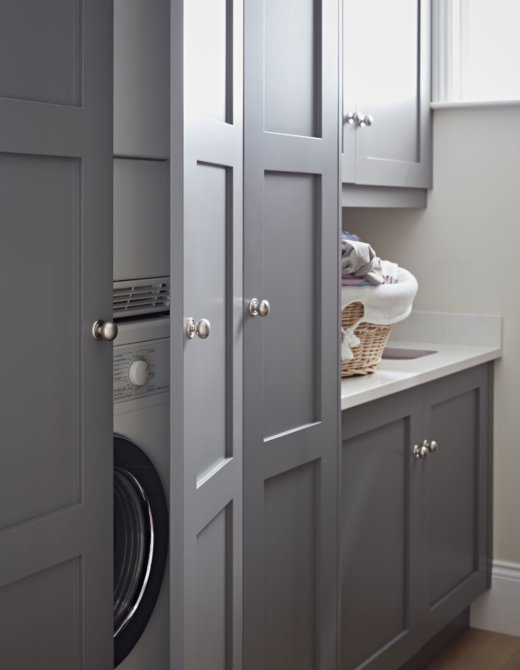
The details:
Cabinetry by John Lewis of Hungerford, www.john-lewis.co.uk
Appliances by Neff and Rangemaster, www.neff-home.com and www.rangemaster.co.uk
Boiling water tap by Quooker, www.quooker.co.uk
Hayley loves: the integrated bench seating on the island, which is perfect for relaxing with a good book

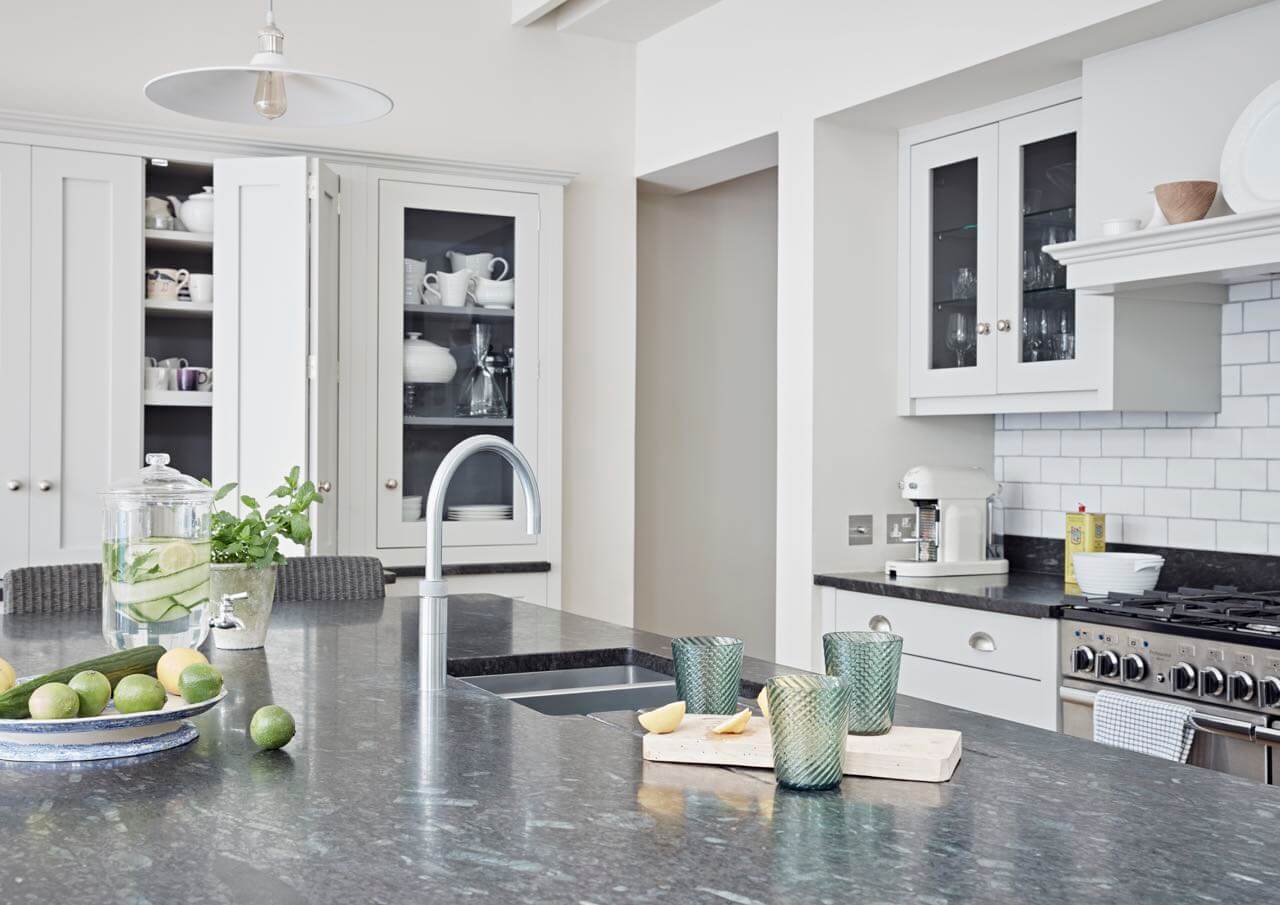






Leave a comment