Pure Design & Super Storage – by Holloways of Ludlow
By Linda Parker
Designer Richard McGee joined Holloways of Ludlow as Senior Designer in 2015. Richard joined Holloways of Ludlow with a wealth of  experience in the industry, including many years as a designer at Ripples, a consultant at luxury interior design company Evitavonni, and at a prestigious cabinet making company in East London. Richard’s technical knowledge, combined with creative flair, meant that he was the ideal choice for this potentially complex kitchen design.
experience in the industry, including many years as a designer at Ripples, a consultant at luxury interior design company Evitavonni, and at a prestigious cabinet making company in East London. Richard’s technical knowledge, combined with creative flair, meant that he was the ideal choice for this potentially complex kitchen design.
Q: What were the stand-out priorities in your brief from the client?
The priority in this kitchen design was to create enough storage for a growing family home in a new extension whilst incorporating an extensive appliance and storage wish list! The list included a sofa area, seating area, range cooker, large fridge-freezer, washer dryer, drinks cabinet, wine storage, large flat screen TV, dining room tableware and crockery display cabinet … all whilst still creating a light and airy sophisticated kitchen.
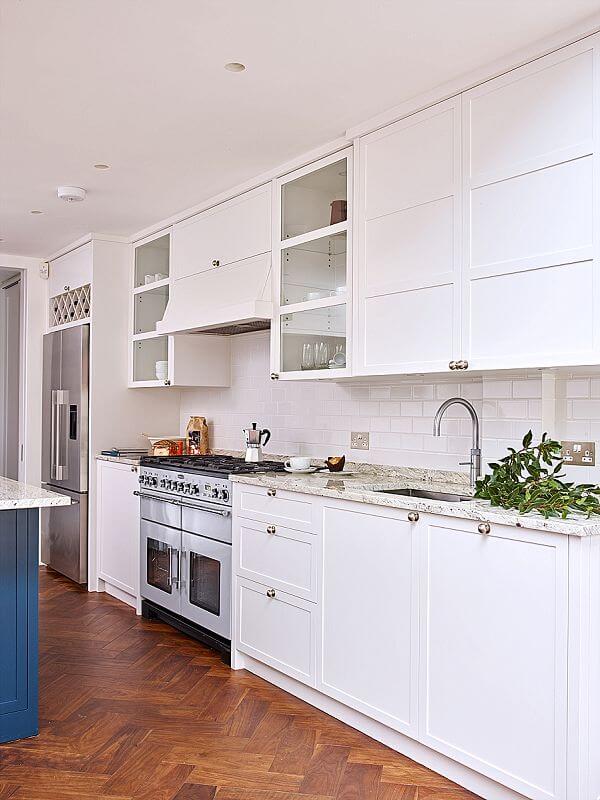
Q: How did you set about answering that brief, what were your first thoughts?
The bespoke kitchen cabinets took up the major proportion of the budget for this kitchen, which was the main part of the extension project. It included the range cooker run of cabinets, the central island, a TV-drinks cabinet and dining room storage (which is located in the hallway between the kitchen and dining room) plus a run of banquette seating.
We developed the bespoke door style for the cabinets and produced samples in the workshop for the client to view. The style needed to sit well within the Victorian house but also to work with the contemporary rear extension. Our Shaker-style door with added rails helped create a modern industrial styled kitchen – which still had traditional roots. The cabinets were hand painted, and the walls were also painted in the same colour to give a light and airy contemporary look. White crackled glaze Metro wall tiles were continued into the back of the of glazed wall units for a contemporary look. These choices provided a wonderful contrast with the walnut herringbone floor and dark blue island, ensuring the scheme had a focus colour and didn’t look washed out.
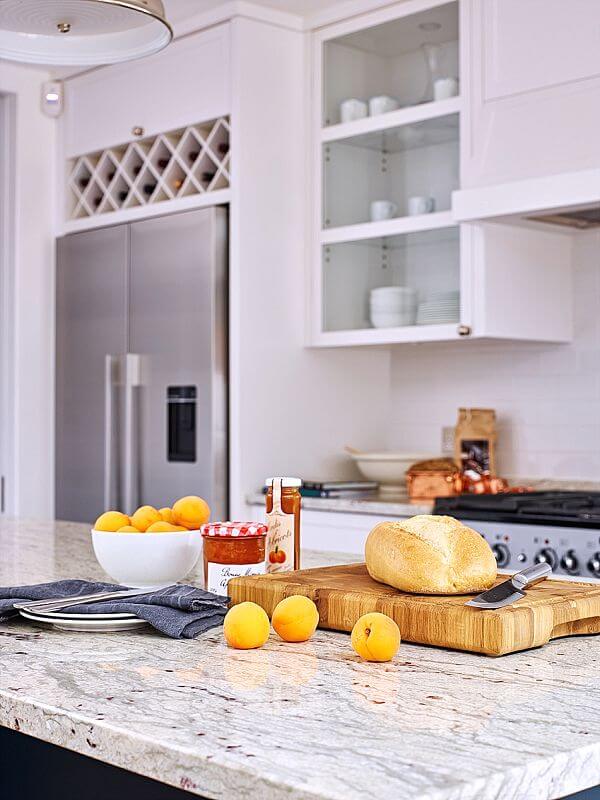
Some appliances were integrated within the cabinetry, but a freestanding stainless fridge freezer and range cooker helped to create a homely utilitarian feel. These blocks of stainless steel ‘colour’ also helped break up the stretches of light colour used for cabinets and walls.
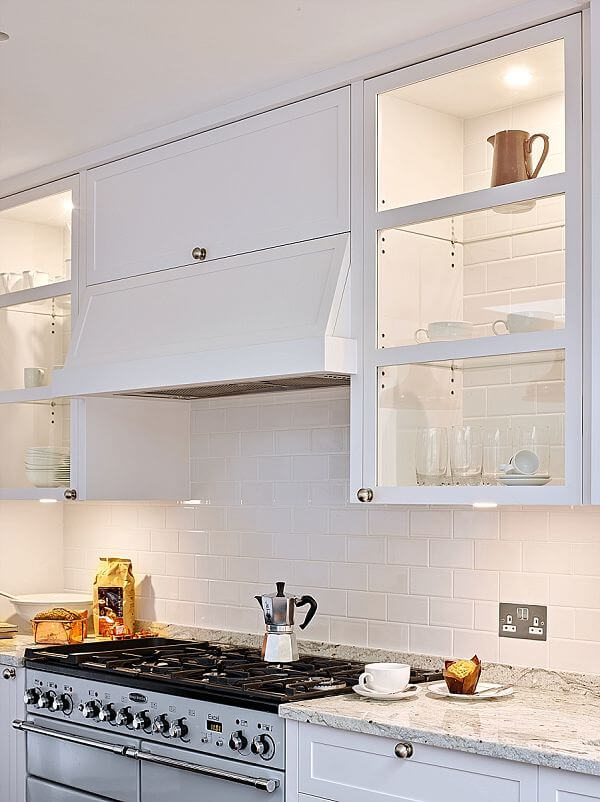
Q: Explain the reasons behind the choices of cabinetry and work surfaces …
The cabinetry is tulip wood and birch ply, which is spray-lacquered in Steel Grey by Dulux and in Hague Blue on the island. There were long debates regarding the blue island design feature – it needed to be exactly the right shade of blue to work with worktop and sit comfortably within a modern extension on a Victorian terraced house. The worktops are River Valley white granite and we used White Crackle Glaze Metro Tiles for the splash back.
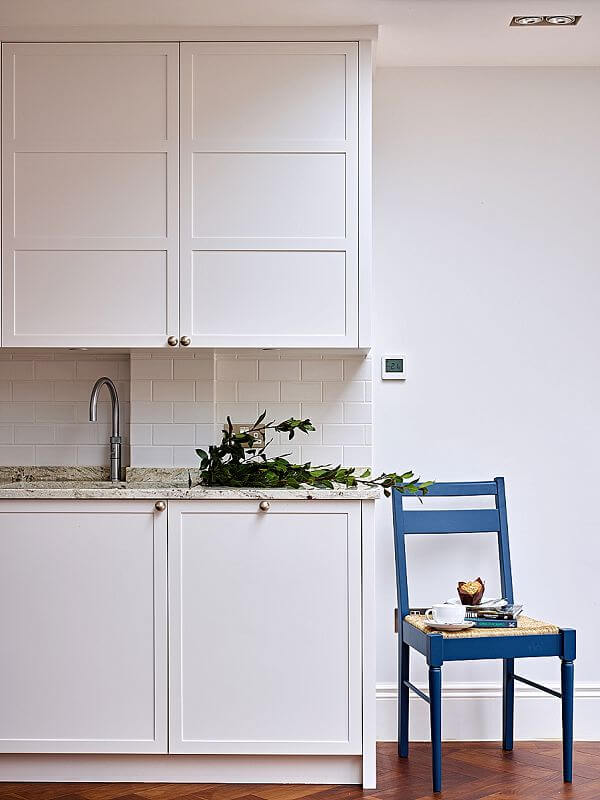
Q: What design elements do you think make the scheme so successful?
Due to the number of appliances our clients specified, we realised that storage for their everyday day items was going to be a challenge. Every cabinet had to be designed with maximum storage capabilities. The banquette seating also featured integrated storage and the TV unit houses the drinks cabinet. Wine storage was incorporated above the fridge freezer with an additional cabinet above with lift-up door.
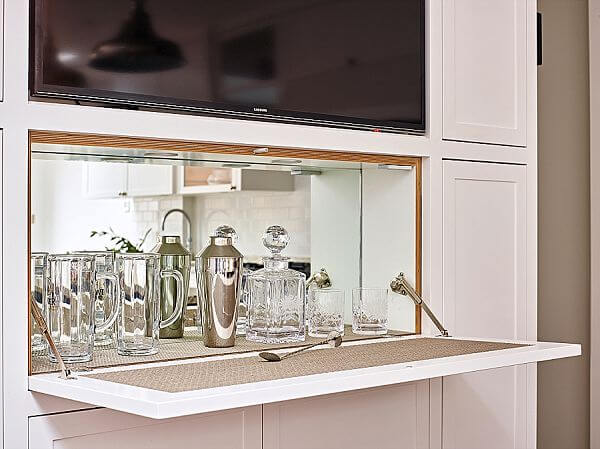
Q: What is your best advice for someone who may be planning a new kitchen?
Always start with the layout and then ensure the kitchen has the specified functionality for the client. Ample storage for their needs is of the utmost importance. Aesthetics and detailing then follow to ensure the final look and finishing touches.
We Love: The use of tiles in the interior of the glazed cabinets, and the wine storage rack about the fridge-freezer
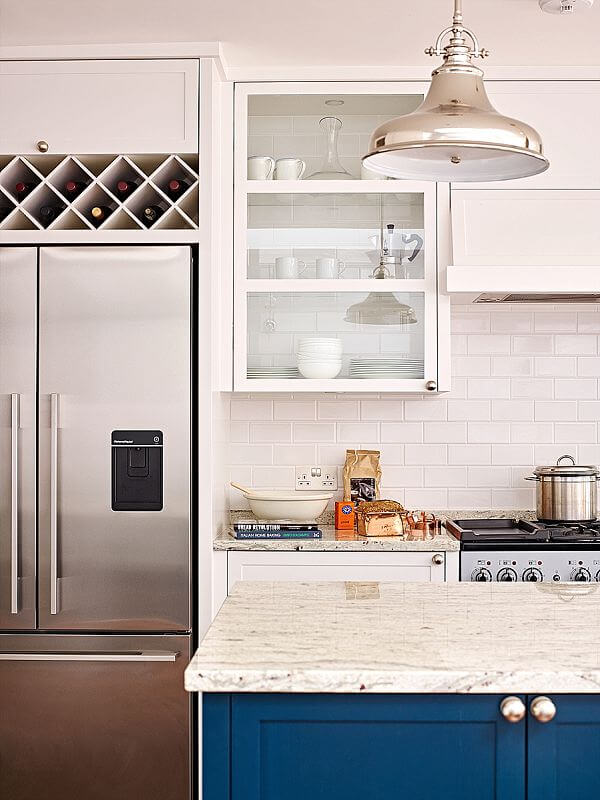
Kitchen design and cabinetry: All by Holloways of Ludlow Bespoke Kitchens, 020 7371 1787, www.hollowayskitchens.com
Double door plus drawer Fridge-freezer, Fisher & Paykel www.fisherpaykel.com
Stainless steel range cooker, Rangemaster www.rangemaster.co.uk
Integrated dishwasher by Siemens www.siemens-home.bsh-group.com
Built-in extractor, Westin www.westin.co.uk
Salsa under-mounted stainless-steel bowl sink, by Clearwater, from Holloways of Ludlow Bespoke Kitchens as before.
Fusion boiling water tap, Quooker, www.quooker.co.uk
Photography: Nicholas Yarsley www.nicholasyarsley.co.uk
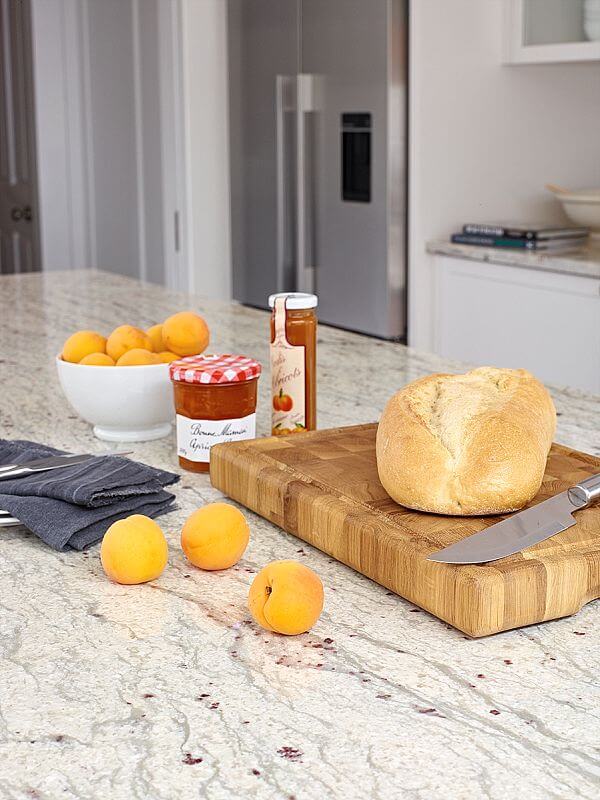

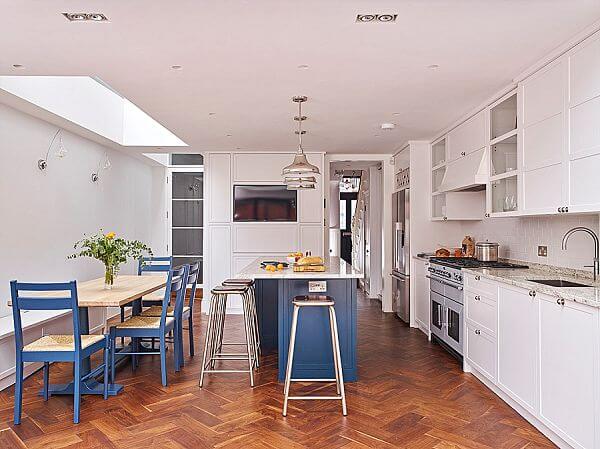






Leave a comment