Pink, soft beige and wood kitchen by Schmidt Brentwood
 The designer: Liviu Robu at Schmidt Brentwood
The designer: Liviu Robu at Schmidt Brentwood
The photographer: Joel Knight Photography
The story: This project, designed by the team at Schmidt Brentwood, involved the renovation of an old kitchen to a completely new design in which the main objective was to bring character to the kitchen while maximising storage space and functionality, taking special care of every detail.
Designer Q&A:
Q) What was your brief from the client?
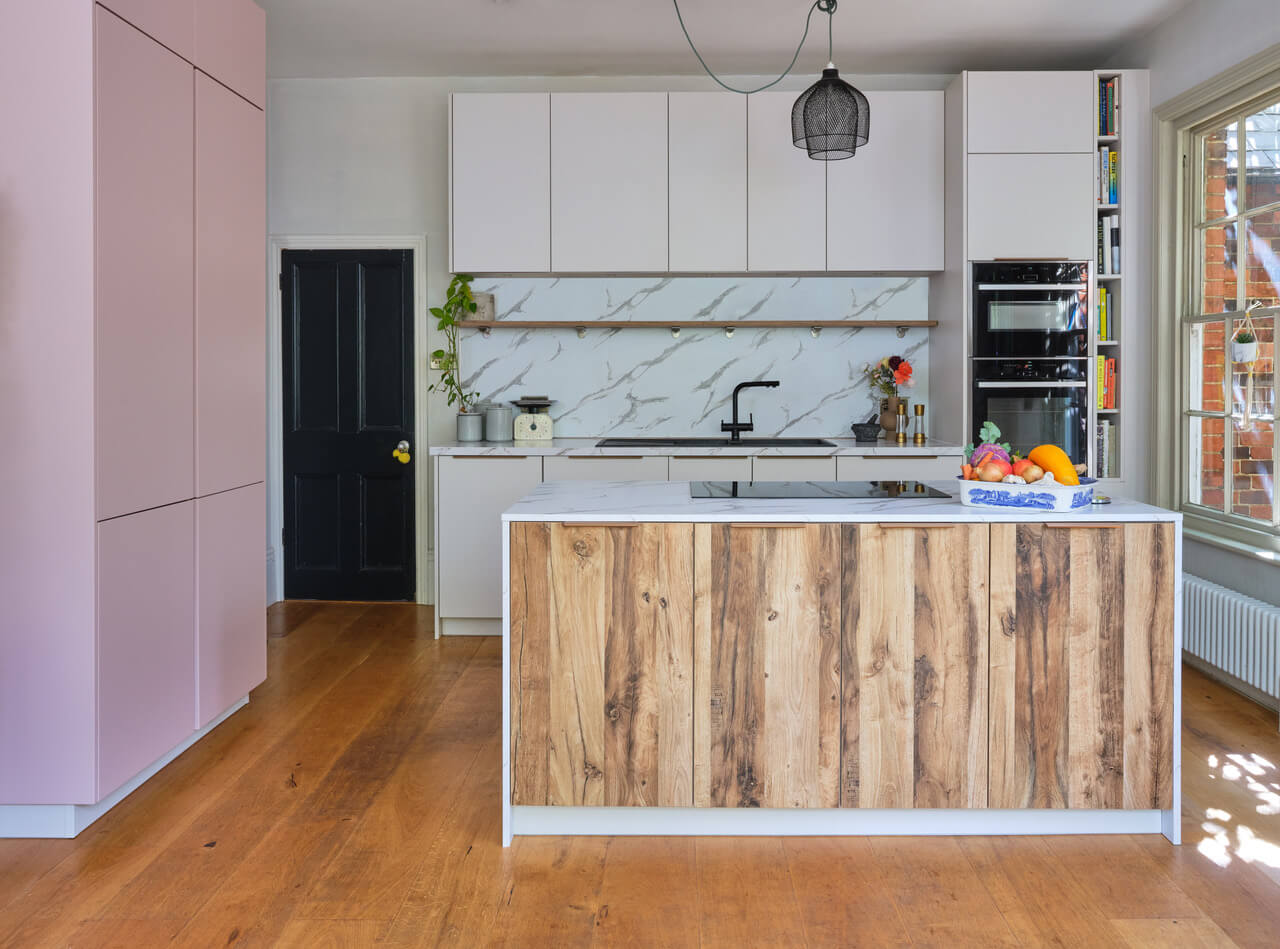
The client wanted us to create something unique, homely and stylish. She didn’t have any fixed or clear ideas in her mind but knew what she would like and what she wouldn’t. It was important for the kitchen to be in keeping with the style of her house, where a lot of green prevails with many plants and flowers, a wooden floor and large windows overlooking the garden. We had to give the design a few tweaks by combining different colours and textures but the end result is stunning.
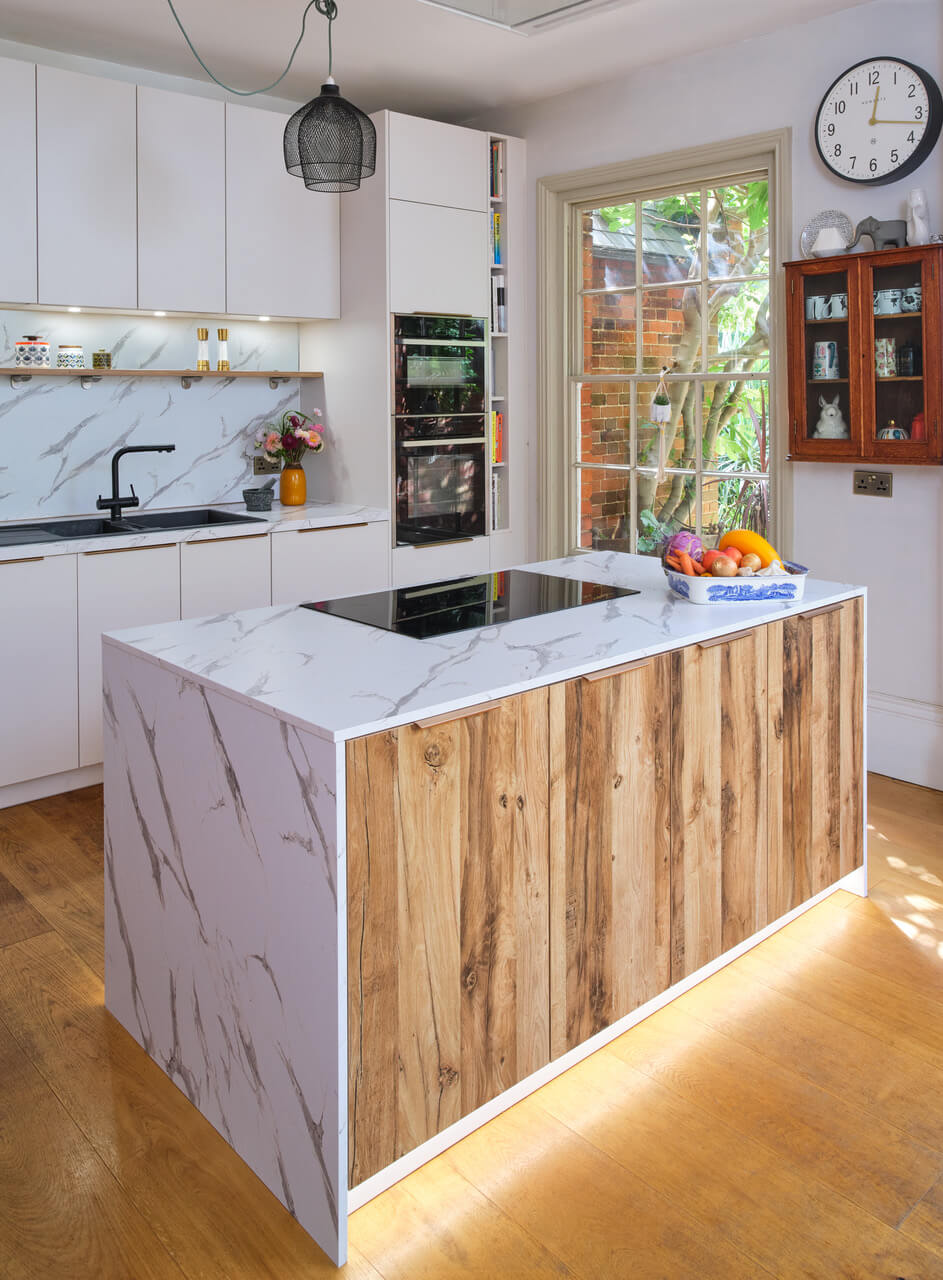
Q) How did you answer the brief?
First of all, we explored a few colours and ranges that the client liked best and then we tried to combine them to understand what would really suit her kitchen. Next, we visited the site to get a feel for her property and a better idea of what she wanted us to create. Also, on site we discussed how she would see each unit positioned, what appliances she wanted and how she uses the kitchen every day – all the important details that would help us turn the idea into reality.
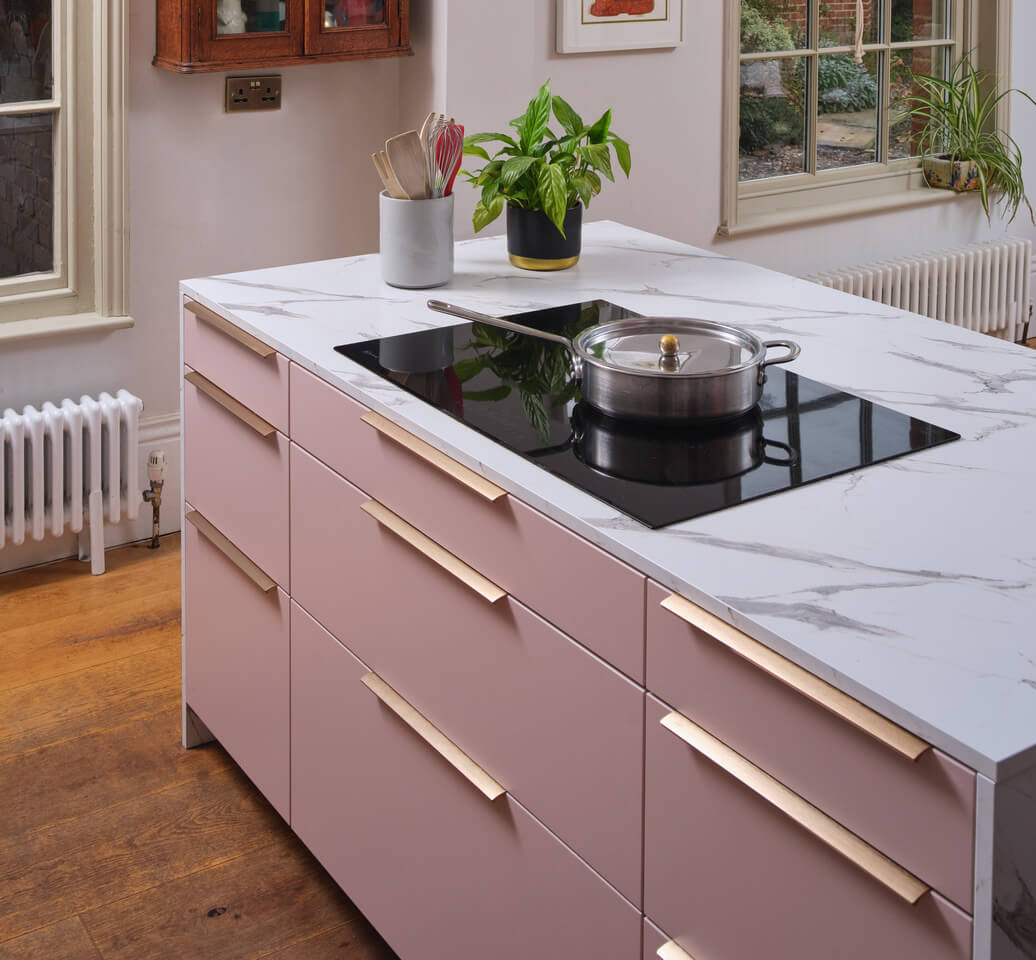
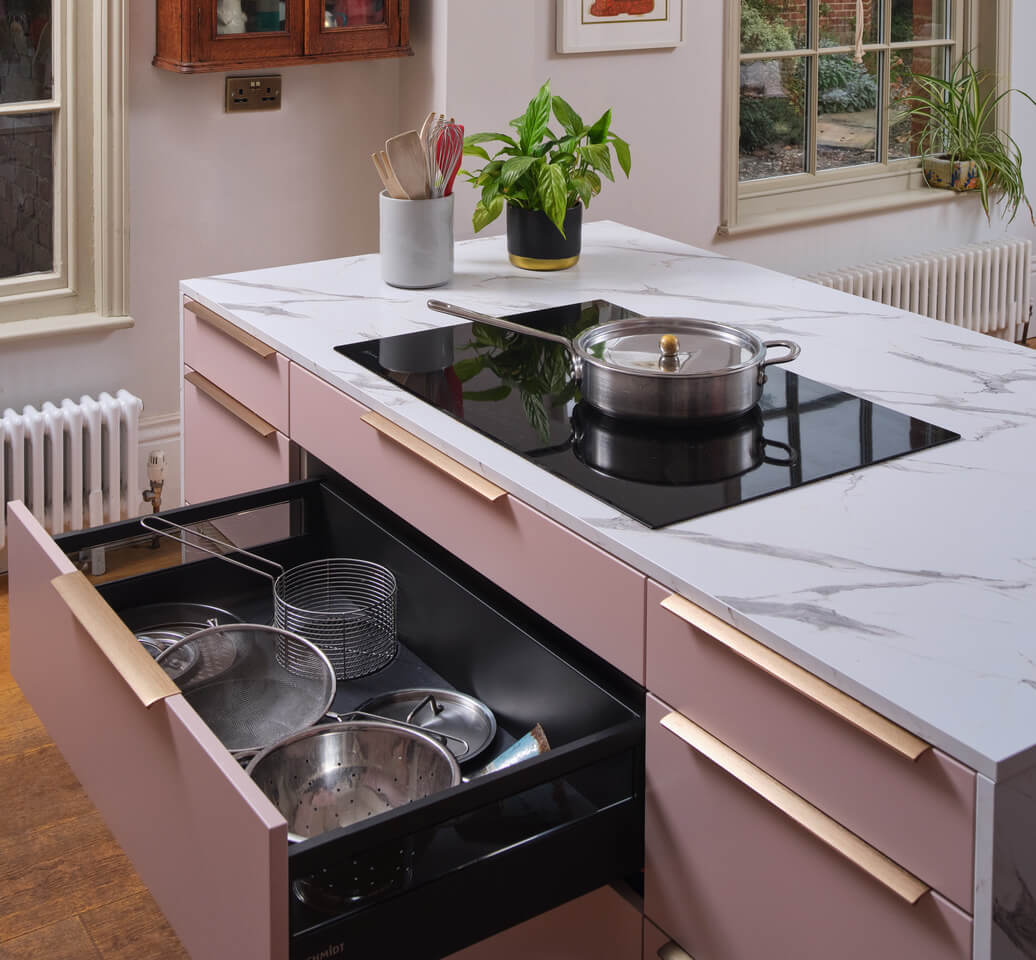
Q) Which products did you use and why?
We combined several colours and ranges with a wood-effect Murphy and Marmor laminate for the island and La Vie en Rose and Clay for the unit fronts, finished with brushed brass handles. The combination of pink and soft beige brought light and comfort to the space and is perfectly paired with the plants. The wood-effect cupboards in front of the island keep to the countryside style of the whole house and the kitchen now looks like a continuation of the garden beyond the window.
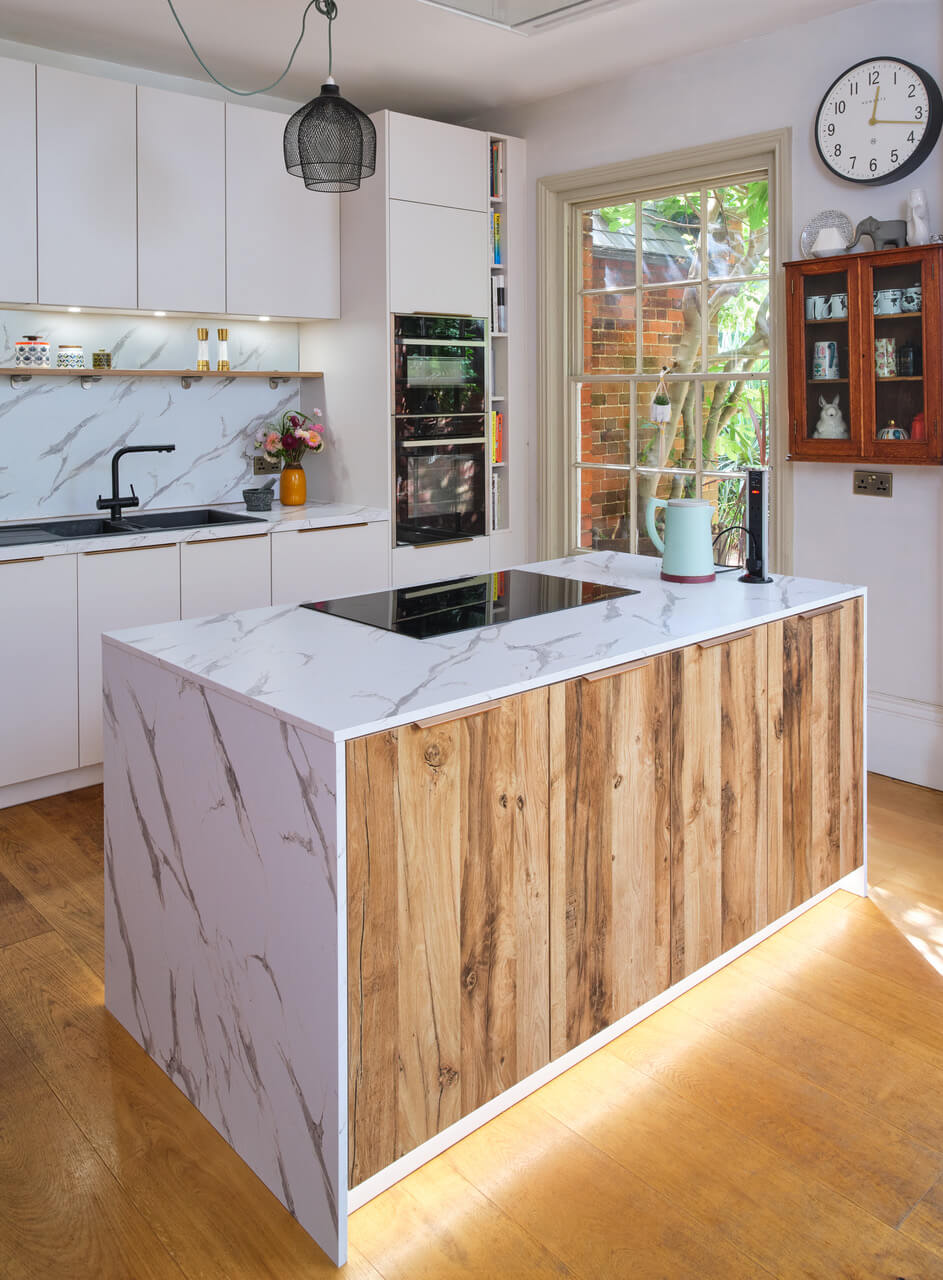
Q) Was there any building or renovation work involved?
Yes. We repainted the entire kitchen space. Also, we relocated the ceiling extractor to a new position, renewed plumbing and did some minor electrical works. Our fitting and building team can provide all range of building, redecorating and refurbishment services the client may want or need.
Q) What design elements do you think make the scheme so successful?
We made every corner of the kitchen functional and maximised storage space by creating floor-to-ceiling units. We also added more cupboards to the front of the island and a long shelf above the sink run – a great space for small decorative items and more plants. Also, we suggested adding an open shelf unit next to the oven housing for cookbooks, making sure that every centimetre was used thoughtfully. Another important element is that we created the kitchen according to the working triangle rule, which places the sink, hob and refrigerator in the shape of a triangle, making the kitchen space much more convenient and practical.
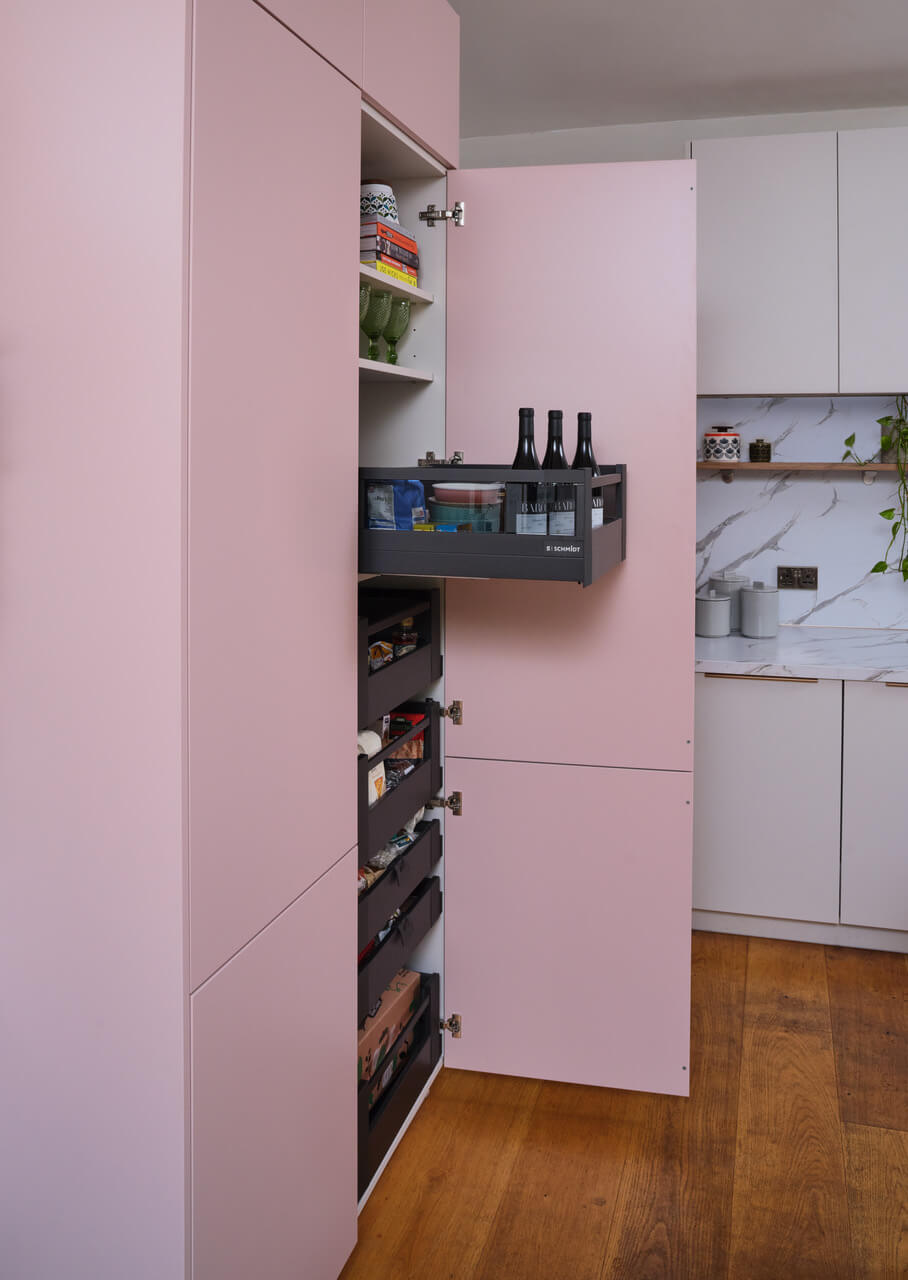
Q) Any advice for someone who may be planning a new kitchen?
If you are planning a new kitchen, sometimes it might be hard to make this first step but our expertise and knowledge with our huge range of products allow us to meet the needs of customers with different visions, budgets and tastes. Don’t be afraid to talk to the designer about all your ideas and preferences. Explore colours, materials, finishes and create different combinations that would suit your dream project.
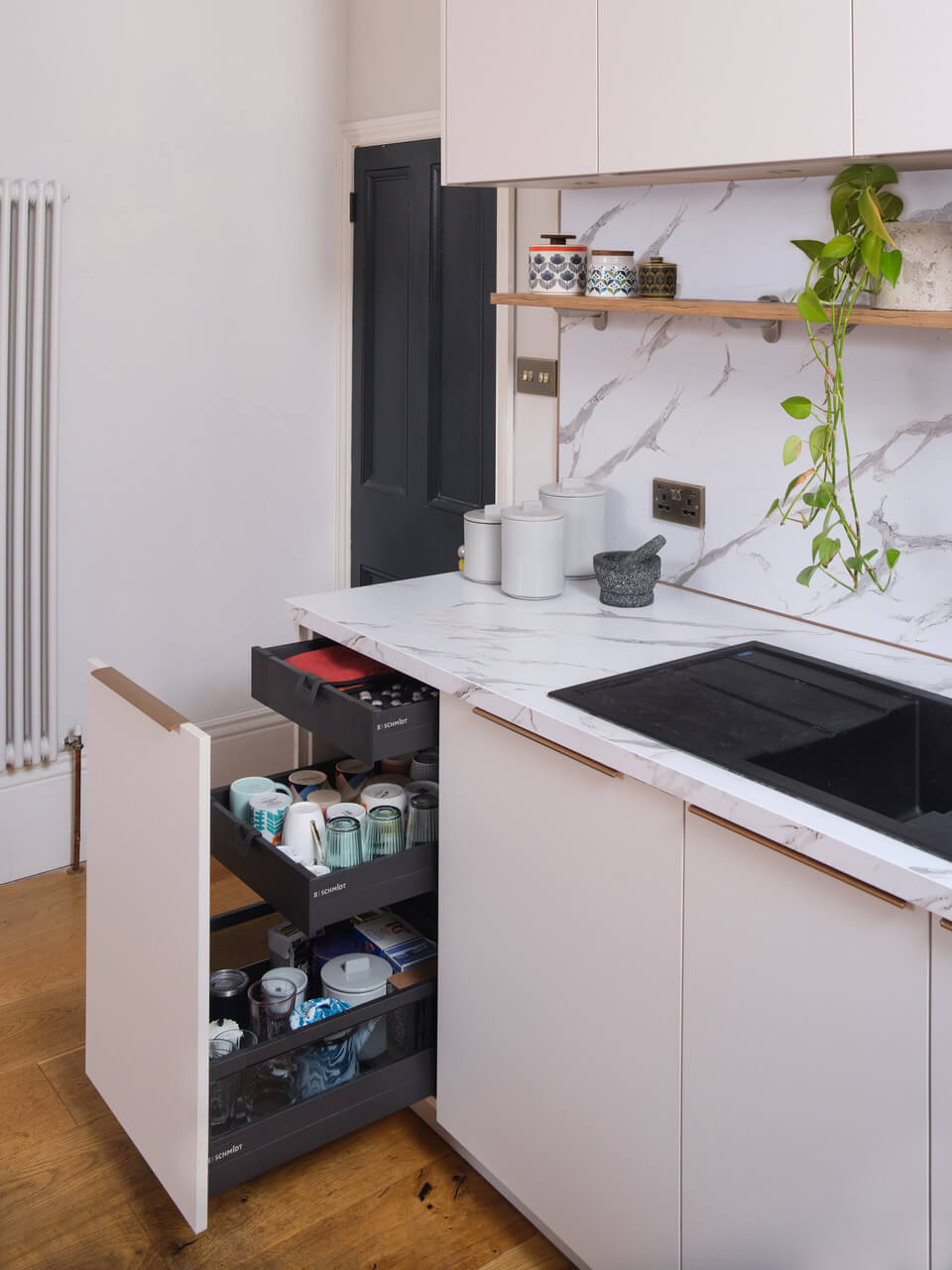
Q) Any trend predictions for 2023?
Prints are becoming more popular this year and Schmidt has already launched a few new prints that can be incorporated into any design. We also believe that matte colours and textures will be among customers’ favourite options in 2023.
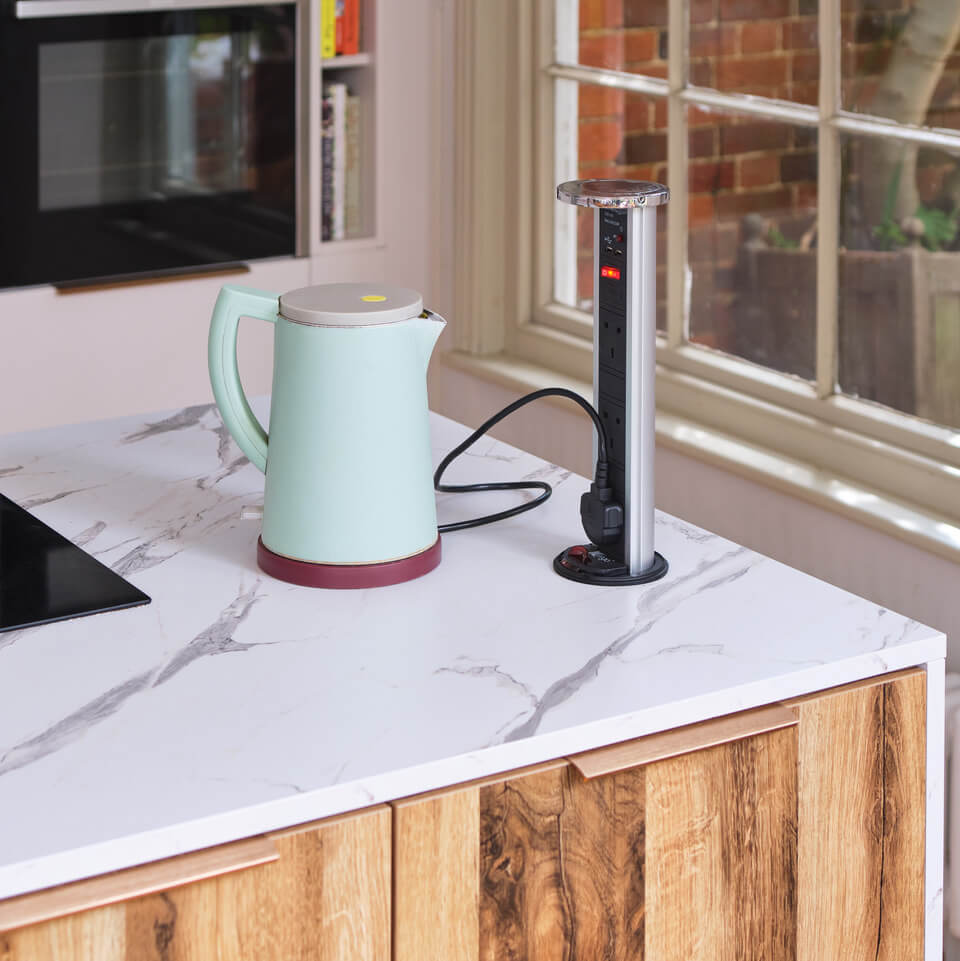
The details:
Kitchen furniture and worksurfaces by Schmidt
Interior fittings by Blum
Appliances by Neff
Sink and tap by Blanco
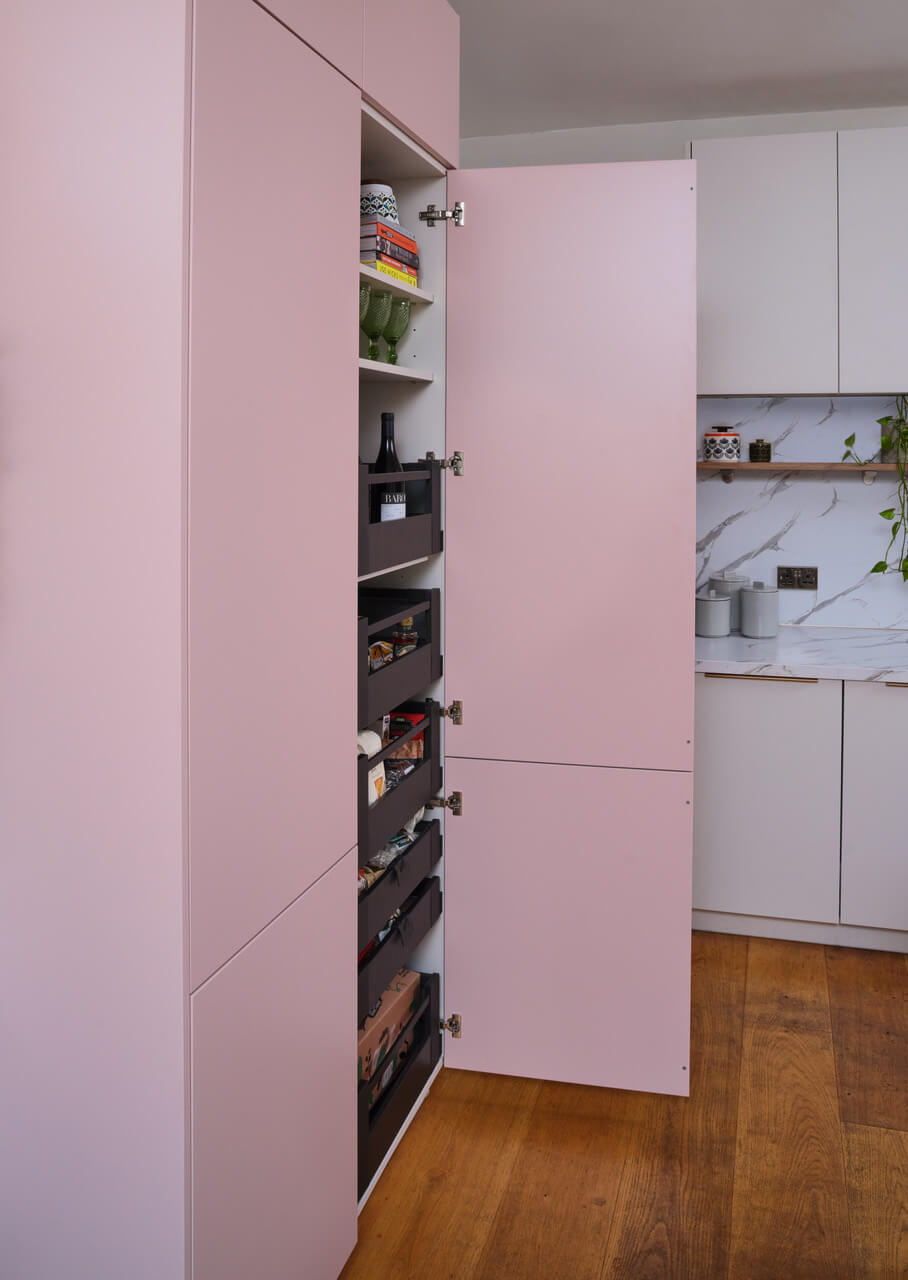
Hayley loves: how warm the space looks, thanks to the use of wood on the front of the island and clever feature lighting.
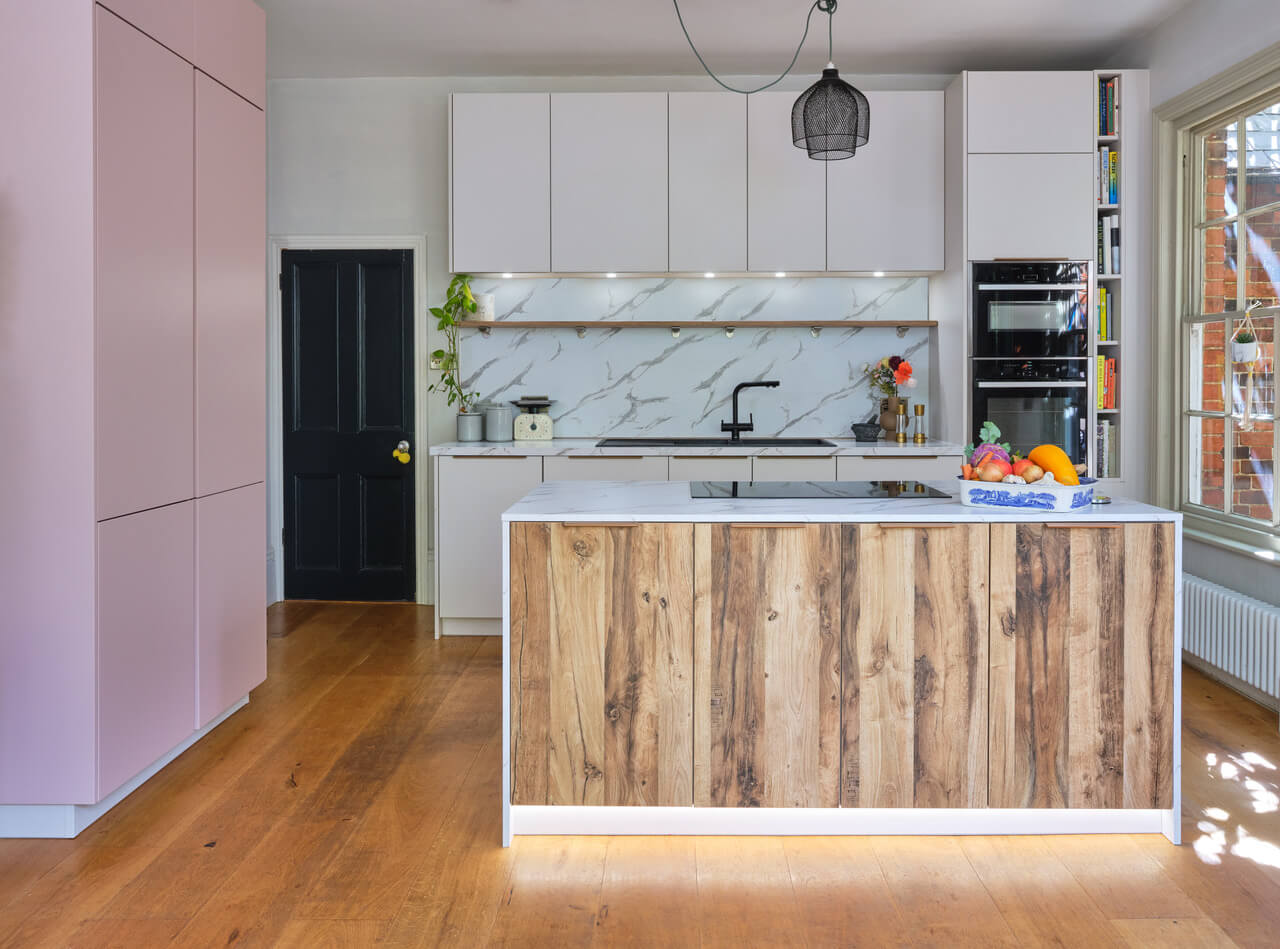







Leave a comment