Pale Pink & Dark Green Perfection by John Lewis of Hungerford
By Linda Parker
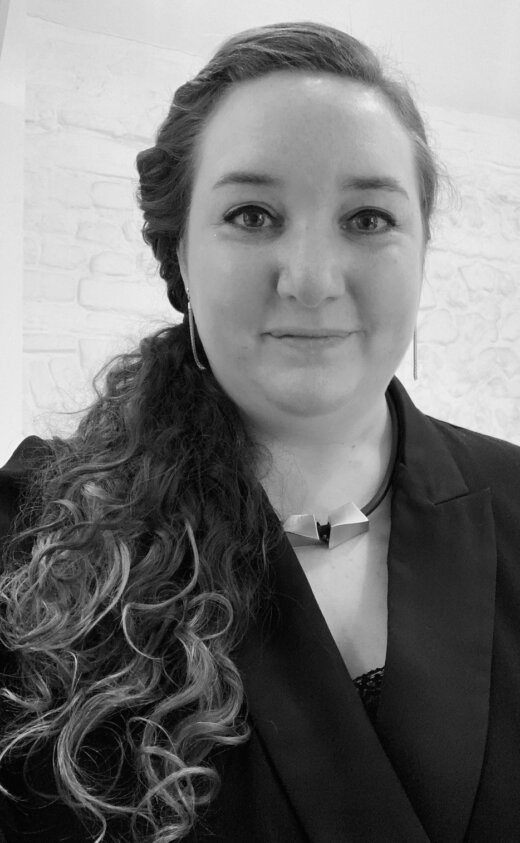 Karen Livesey, Manager at the John Lewis of Hungerford showroom in Hungerford, worked with her clients to transform the kitchen area of this old barn property, which was undergoing a complete renovation. After tackling hurdles such as extensive building delays and installing new footings, this brand-new bespoke Shaker kitchen was successfully installed last summer.
Karen Livesey, Manager at the John Lewis of Hungerford showroom in Hungerford, worked with her clients to transform the kitchen area of this old barn property, which was undergoing a complete renovation. After tackling hurdles such as extensive building delays and installing new footings, this brand-new bespoke Shaker kitchen was successfully installed last summer.
Q: What were the most important requests from your clients?
Our clients wanted the kitchen to be a hard-wearing and streamlined space which was easy to maintain and would cope well with family life. The room is around 16 metres long and also has space for a dining table and soft seating area at the other end. It’s a room that would be in use by the whole family for most of each day! They wanted a good amount of storage with lots of drawers, and they didn’t want the island to appear ‘lost’ in the room.
Q: How did you set about answering that brief?
We designed a large island,1.4m x 3.1m, which was pretty much as big as we could get without having a join in the worktop. I allowed for two wide sets of pan drawers within the island, another set under the worktop mounted breakfast cupboard, and another wide utensil drawer at the end of the island opposite the cooker. Our drawer boxes are solid dovetailed oak, and we use the strongest BLUM runners so the drawers can take a good weight. There are five stools on the island, ideal for this large family space.
Q: How did you work with this space, were there any restrictions?
The kitchen was designed into an existing barn – basically a shell with some internal walls which were being removed. There were no restrictions as such, but I had to work around a steel running across the room, which is above the fridge. There was a lack of tall wall storage space and so the client had a floating wall built to position the range cooker, with hidden tall storage on the back of that wall. This enabled us to keep the space around the windows clear and avoid too many wall units.
Q: What were your colour and material suggestions for this project?
Initially our clients had said they’d like a dark blue for the painted cabinetry, but this quickly moved on and they raised the idea of a green and pink kitchen, – which I was over the moon about as I love this colour combination! It was then a case of finding the right shades of both colours. Early on they settled on our own ‘Midnight Green’ for the green cabinetry and then settled on Cinder Rose by Farrow & Ball for the island. The work surface needed to be tough, as always, and they went for a light quartz with some subtle veining for interest.
Q: What storage elements do you think work particularly well?
The shallow depth, tall open shelving cabinets on the back of the floating wall are great for storing items that aren’t required every day. They provide a surprising amount of additional storage space. We had already included a traditional double door larder in the kitchen as well as a breakfast cupboard, so the open shelves are a lovely additional feature.
Q: What design elements do you think make the scheme so successful?
The floating wall works particularly well. The cooker could have been located on the end wall of the kitchen but that would have involved moving the sink down and our clients liked the idea of the hidden storage area, as well as bringing the cooker further into the room – this was the clients fabulous idea! I also think the colour combination makes the space really interesting alongside their lovely bespoke neon sign, a personal touch as it was one of their grandma’s sayings.
Q9 What is your best advice for someone who is planning a new kitchen?
If you don’t know what you like, try Pinterest – pinning loads of different kitchen images you love will often quickly lead you toward a theme. This might be a door style or a colour but it’s a good place to start. I also am a big advocate of having what YOU want and to not worry about what future purchasers or your friends and family might like. A new kitchen is a big investment, you are the one looking at it on a daily basis, so if you have always lusted after an orange kitchen then go for it!
Q: Do you have a ‘must have’ idea or feature that you think every kitchen should have?
Not really as each project is so different, and it really depends on the brief and the space. However, I always try where possible to design with a 70cm deep worktop. Even in a galley kitchen this is ideal, as it provides much better prep space than the standard 60cm and also feels really luxe. It’s an idea our founder John Lewis always designed in and really makes a difference.
Q: Are you seeing more large-scale projects that include other rooms, such as boot room, utility, walk-in larders and so on?
Yes, these types of projects do tend to come up more often than they used to, especially entire house refurbishments with large extensions – then here is more opportunity to switch things around to create all of these different or extra spaces. If it’s just an extension then not so much – these are usually just about making the kitchen and dining spaces larger and more useable or family-friendly.
Q: What are your trend predictions for the rest of 2025?
The warmer colour palettes are definitely coming through. I expect to see and be asked about warmer beige tones and rusty colours. However the greens are still a very popular choice which I think we will continue to see, along with more granite and natural wood finishes.
We Love: The whole project, naturally, but in particular the Cinder Rose cupboard interiors – a perfect finishing touch.
Bespoke Shaker kitchen by John Lewis of Hungerford. Hungerford Showroom, Park Street, RG17 0EF, Tel: 01488 688100. Instagram, @johnlewisofhungerford
Photography by Ryan Wicks
Range Cooker, Rangemaster
Fridge-Freezer, Fisher & Paykel
Tap, Quooker Flex

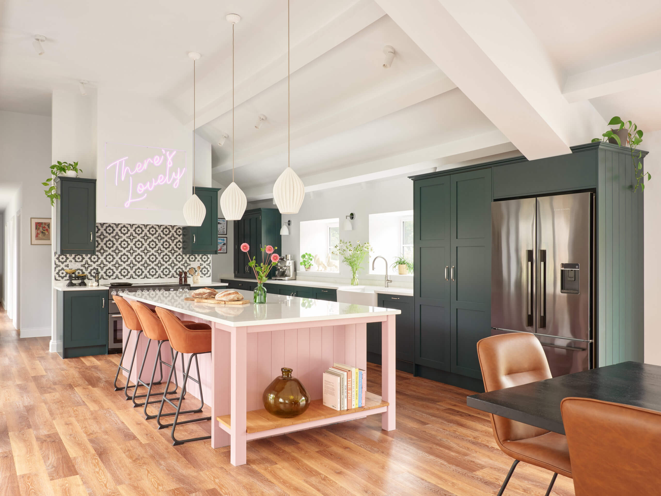
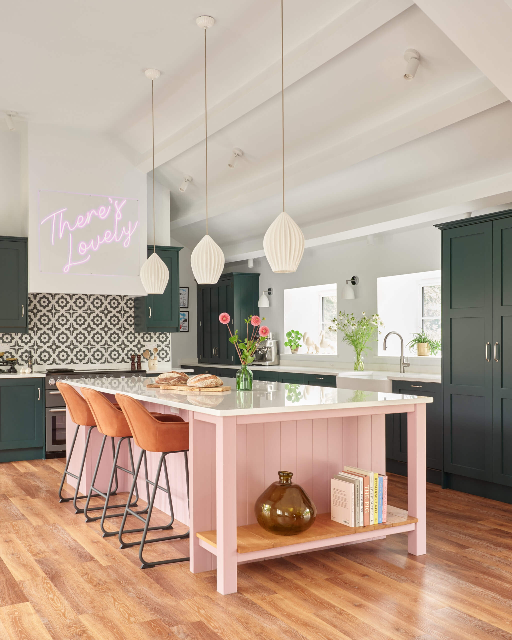
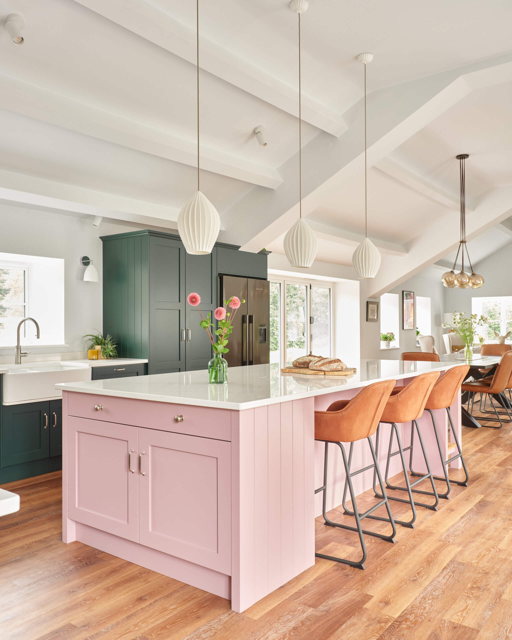
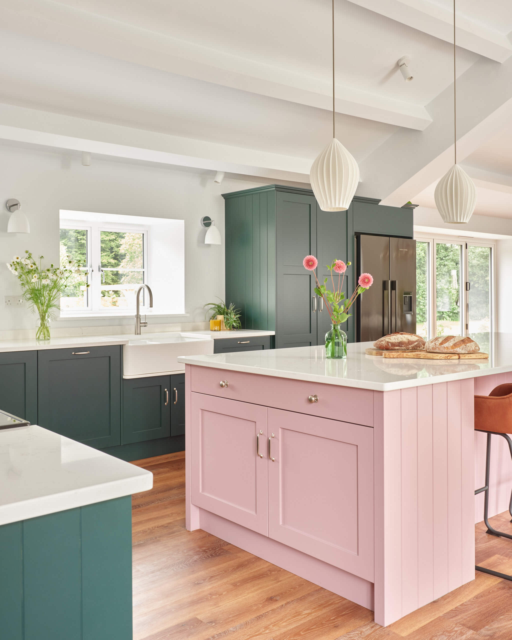
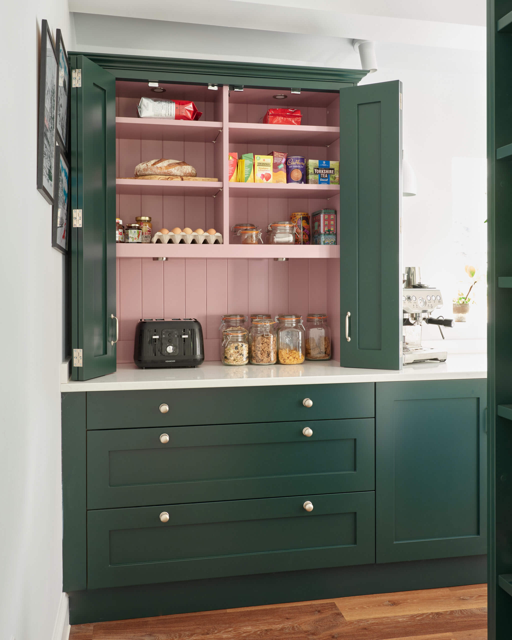
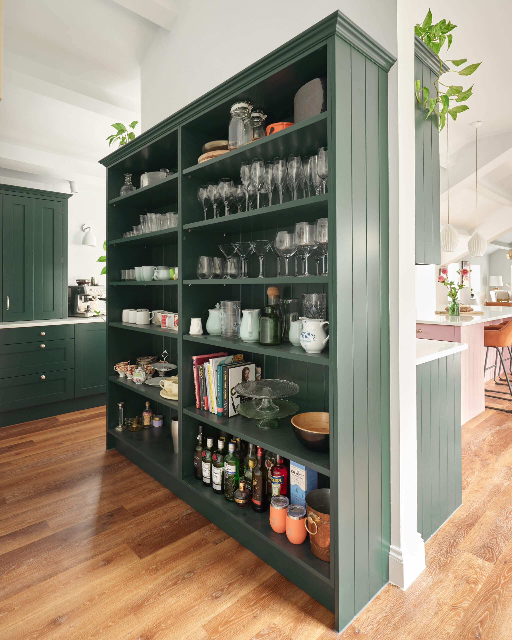
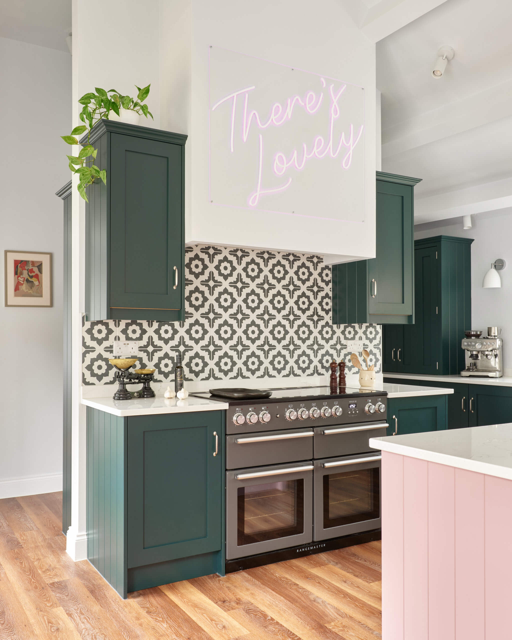

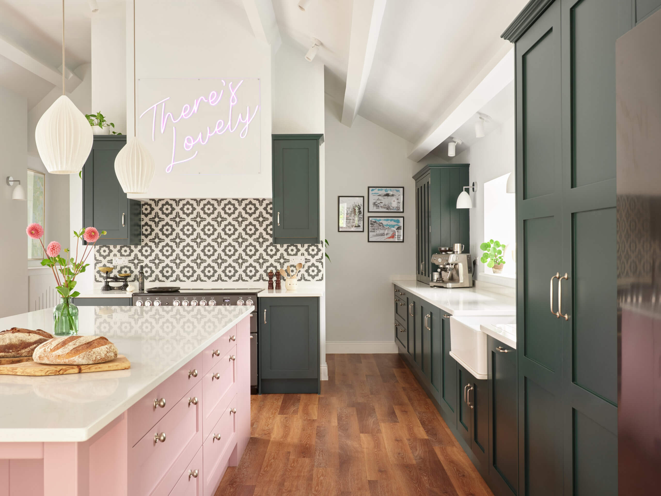
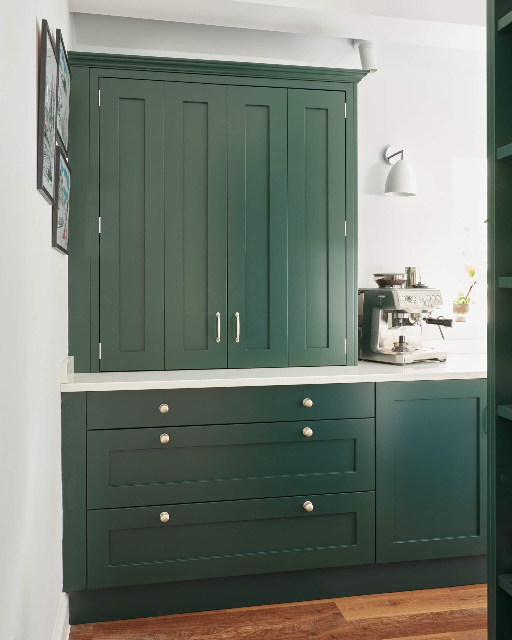
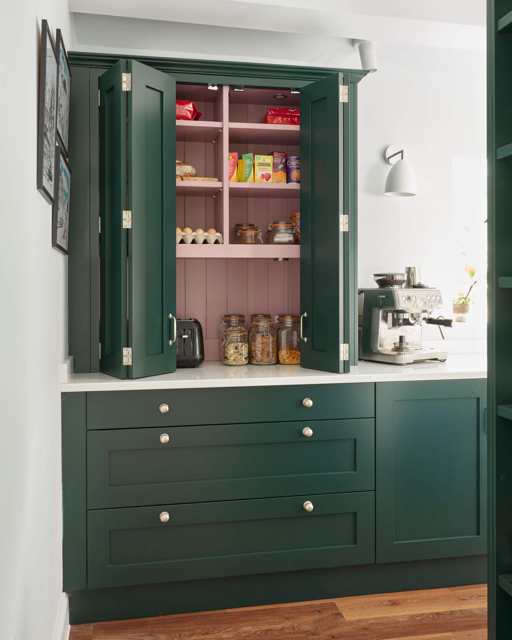
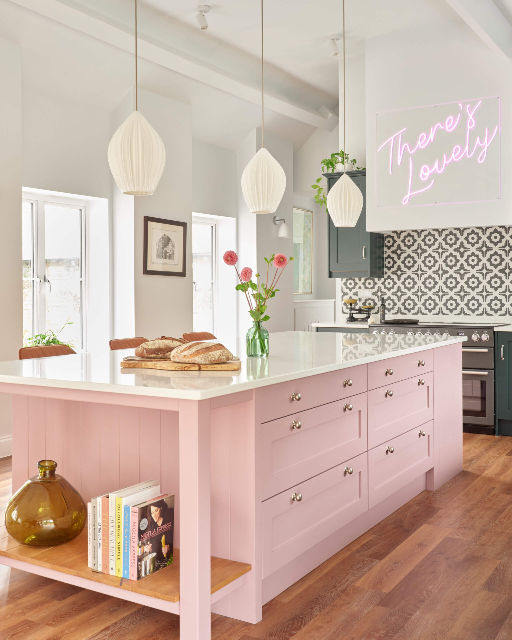






Leave a comment