Outside in!!!
The design for this kitchen project was executed almost as soon as the architect had finished the detailed constructional drawings. The kitchen was to be the focal point of the home, the whole project involved an extensive remodelling of this 1930’s semi, in many ways it was more like dealing with a new build, as all of the construction work had been completed by the time the kitchen was installed. A large extension with folding glass doors extends onto the south facing garden.
The brief was to connect the kitchen and dining area to the garden and the main feature should be a stainless steel surfaced island with breakfast bar and dining table connected to it.
Along with this requirement came a host of other specifications; integrated dishwasher, 2 x fridge freezers,2 x double ovens, induction hob, extractor, pan drawers, pull out storage, worktop preparation space , integral stainless steel double bowl sink and drainer and radius base units were all on the ‘hit list’.
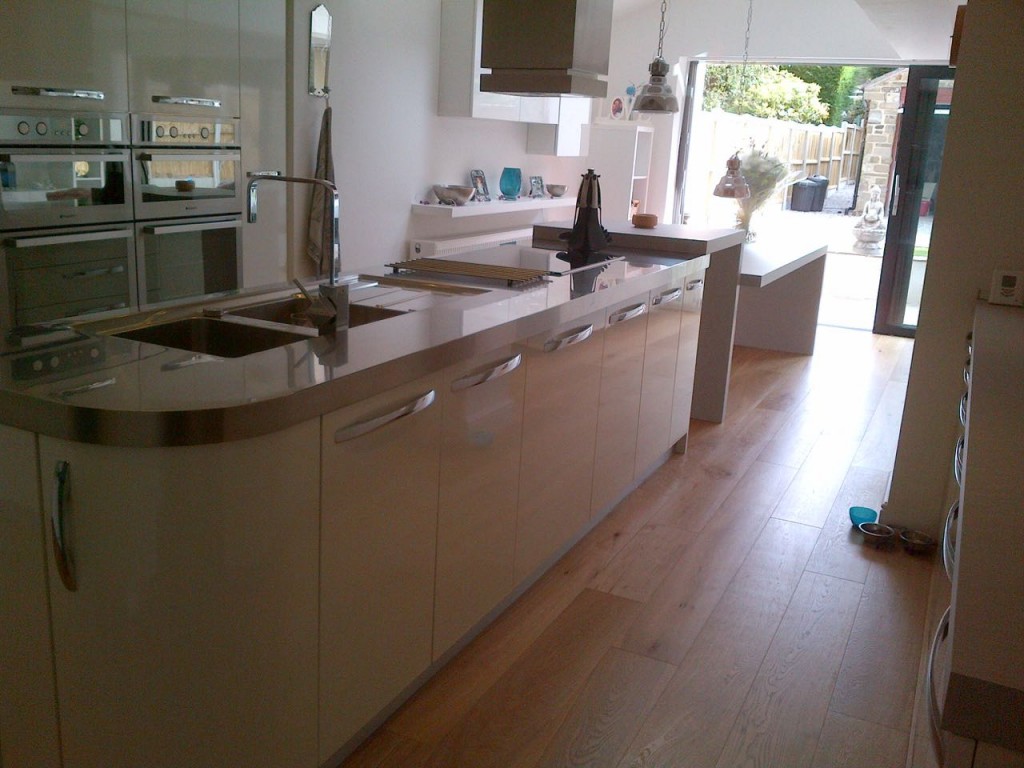
The main body of the island unit with stainless steel worktop and integral double bowl sink connects to the raised breakfast bar area then drops and continues to the large dining area.
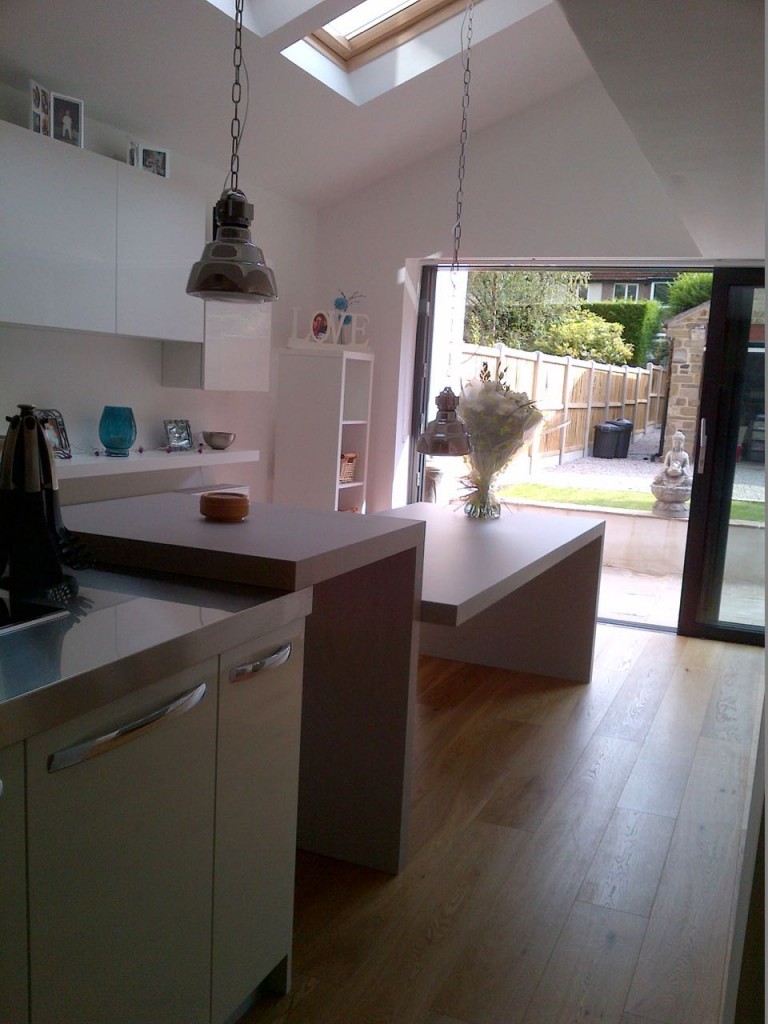
Detail of the raised breakfast bar.
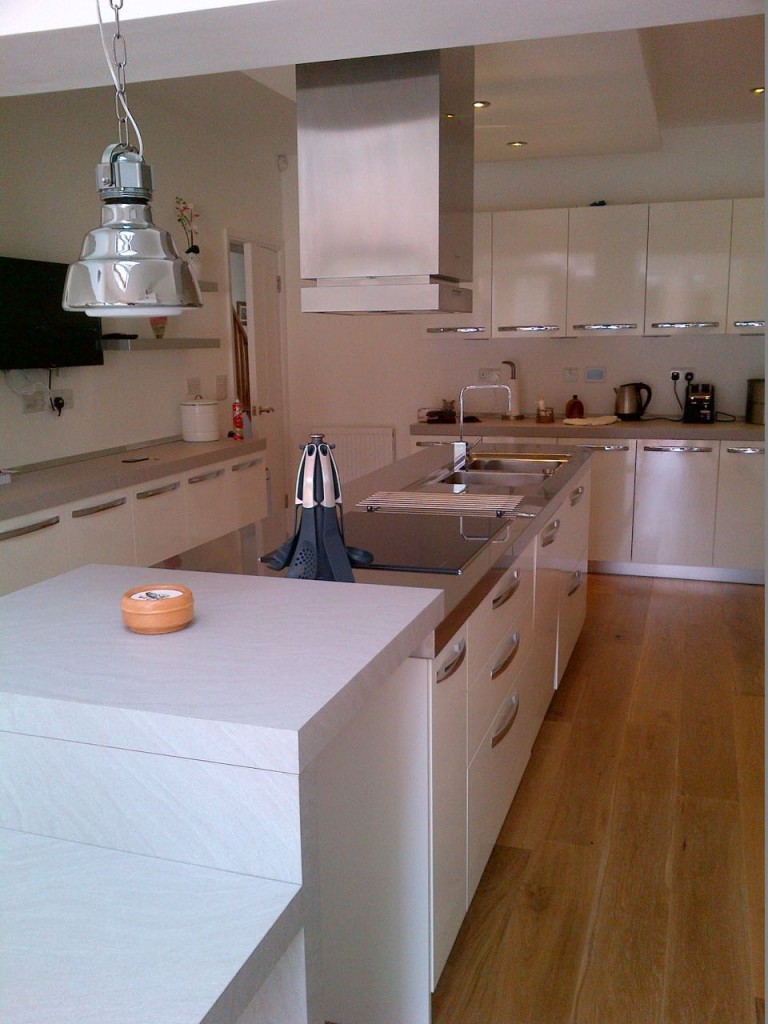
Looking back into the kitchen with induction hob, pan drawers and integrated dishwasher.
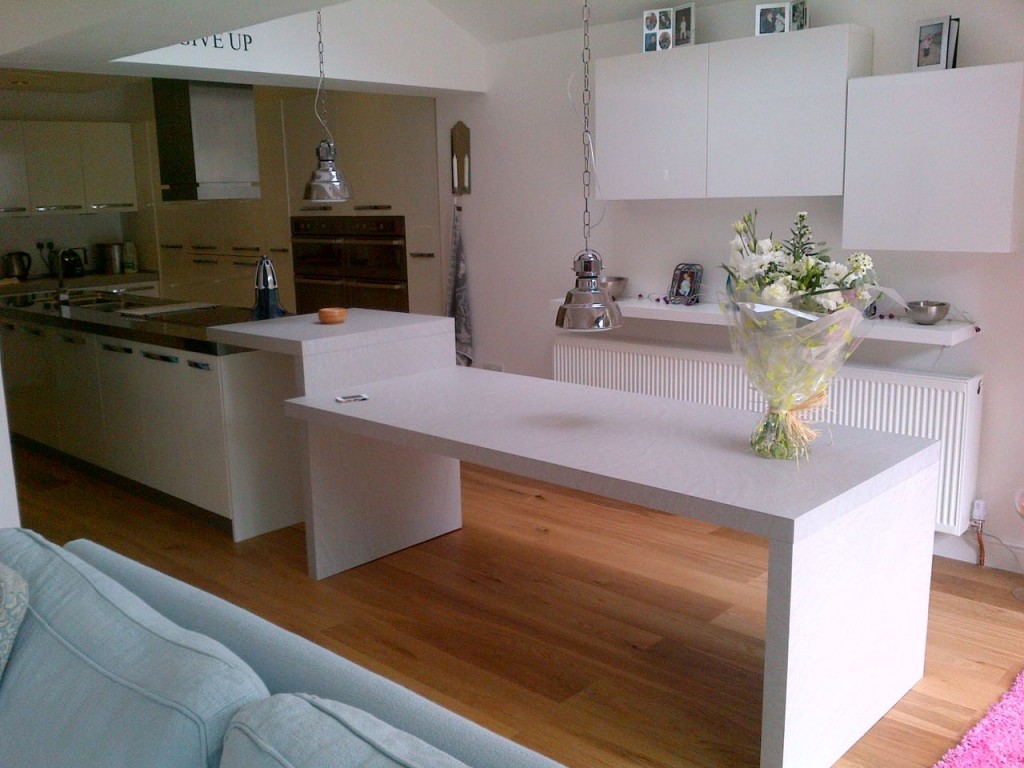
The dining area.
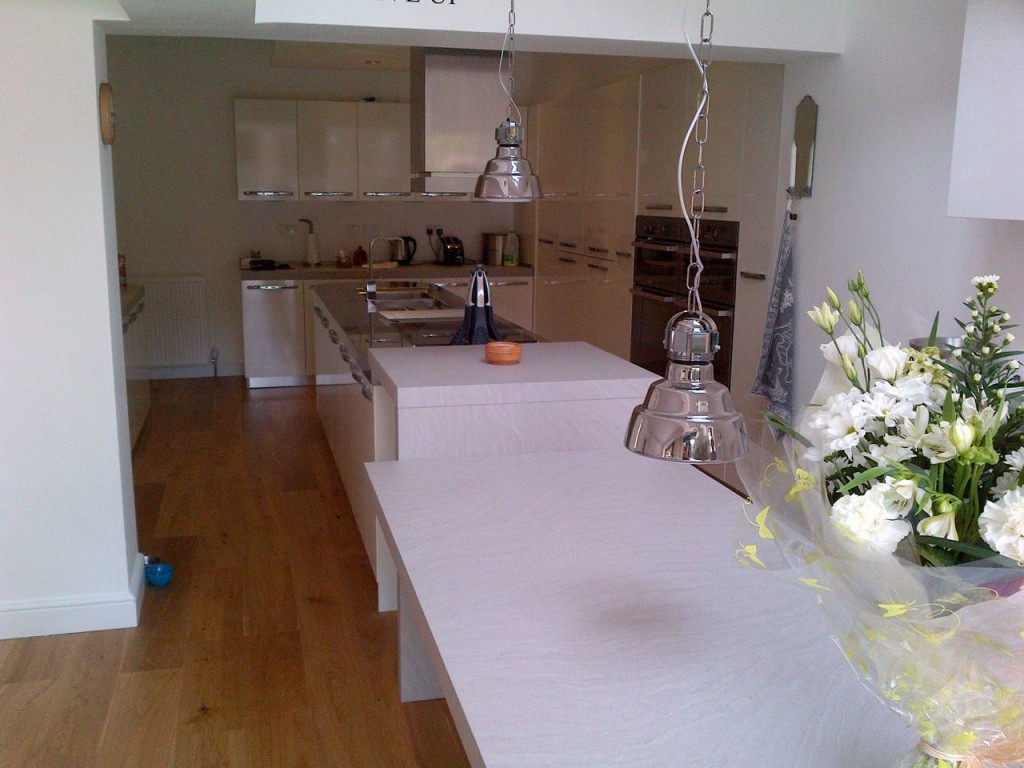
From the top right hand corner left to right, tall corner unit, 2x 50/50 integrated fridge/freezers, pull out storage unit, 2x double ovens, pull out storage unit.
The design creates masses of practical storage space whilst maintaining the feeling of light and space and the connection to the outside world…

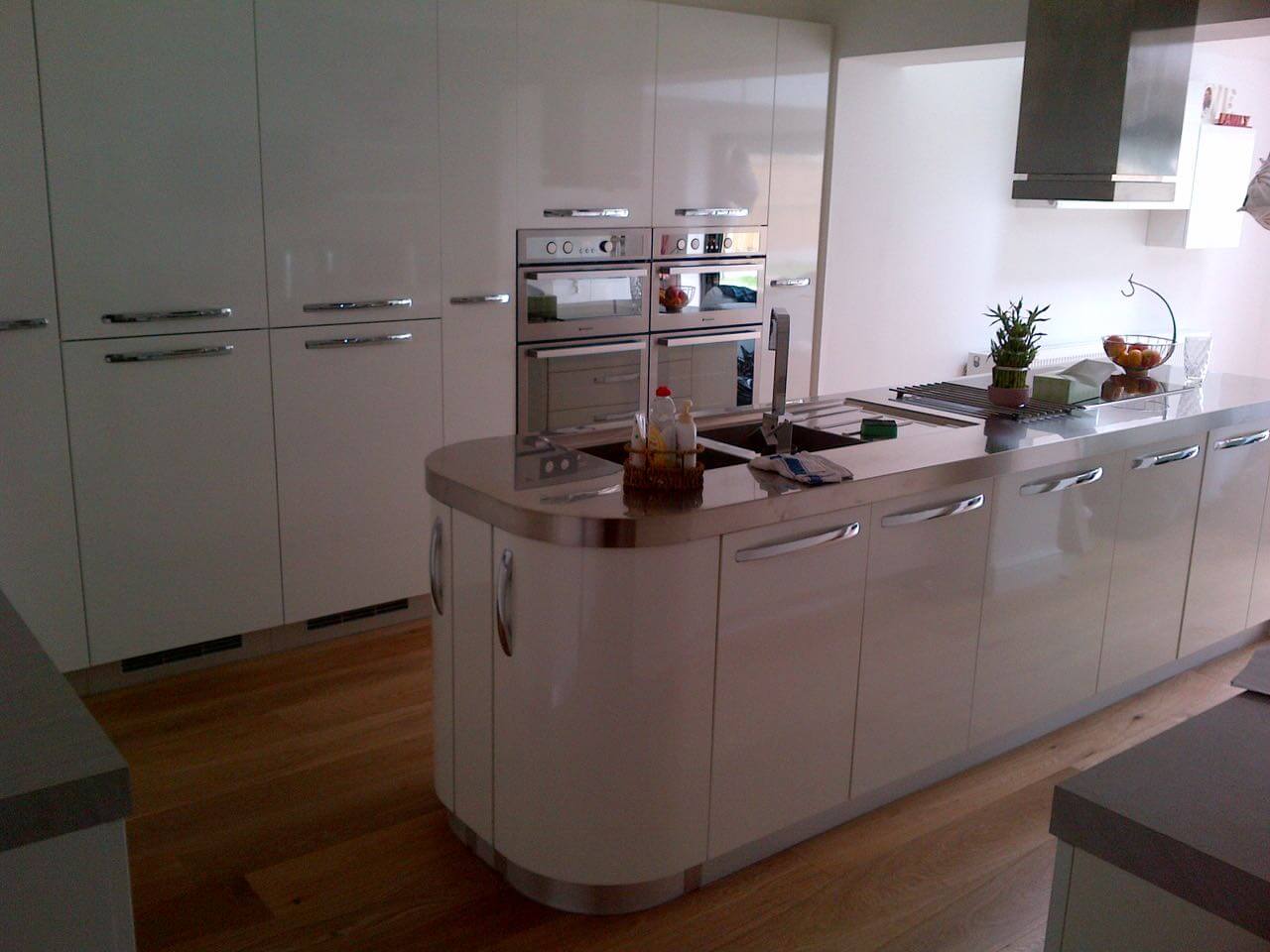







Leave a comment