Opening up the kitchen space in an industrial warehouse setting by The London Kitchen Company
By Linda Parker
Sebastian Aronowitz is the founder of The London Kitchen Company. He specialises in designing bespoke kitchens that are entirely suited to the client’s lifestyle. He designed this kitchen in a converted warehouse, removing sliding doors and creating a single space that combined kitchen and living areas
Sebastian has a varied background, embracing theatre, furniture and cabinet making, a love of craft and design, cooking and has at various times lived in both France and Spain. His approach puts each individual client at the heart of the discussion, whether he’s designing a space for a family with young children, empty nesters or couples who are avid cooks and want the perfect kitchen layout.
Q: What were the stand-out priorities in your brief from the client?
Overall, for this project, our customer was eager to create a single big open space in her flat. This would involve removing the sliding doors and the segregation they created. She also wanted fewer cupboards as the previous kitchen had incorporated as many cabinets as possible in a small space, making the kitchen feel overbearing. For the new kitchen space she specifically requested a premium feel and imaginative design. After our initial discussions, we pinned the ideas down to a contemporary and minimalist, handleless kitchen, whilst maintaining the original warehouse bricks and industrial nature of the property. She also wanted to avoid open shelving and glass doors.
Q: How did you set about answering that brief? Did you have an outline budget to consider?
The budget was very much a consideration, and many of the material choices were made around it, but with persistence and creativity, this can often be a positive rather than a negative. The original inspiration for the use of copper in the design came from the client suggesting a copper tap as a way of bringing a bit of an alternative look into the design. However she also wanted a boiling water tap, and at the time Quooker didn’t have a version in copper.
Aware of the importance of the brickwork and other exposed materials from the original warehouse, I worked with the client on including natural materials within the design. After exploring various copper-style splashbacks, I realised that using the real thing was actually more cost effective (due to the small size of the area) and would enhance the connection with the old warehouse much more powerfully. Copper Gola profiles were used in the handle channels to reflect this colour in the kitchen itself.
To keep the space open we used a Bora hob with integrated extraction which really helps connect the kitchen with the rest of the room. The client was actually initially skeptical and wanted a downward draft pop up to use as a splashback behind the hob, to stop her husband getting splashed when cooking. I took her to the Bora lab to demonstrate how thiswouldn’t be a problem and she was won over!
Q: Can you explain your choices of cabinetry and work surfaces …
Our client wanted a light colour to brighten up the space – but not white. We chose the Egger Light Grey, which was ideal, as it kept the finish within budget constraints. Egger uses a pre-finished board material which has ABS edging applied, making it far more resistant to knocks, we know that it’s a very hardwearing finish. Initially the cabinet doors were going to be concrete-style, but as decisions changed along the way, we chose a Dekton Kreta concrete-style worktop instead, which finishes the industrial look off nicely.
Q: What building and structural work was involved?
There was a small amount of building work as we knocked through into the utility room to put in a recessed cabinet for additional storage. Previous structural work had already been completed when the client moved in – the separation of the kitchen and living area, which had become fairly dated at the time. We ripped out the old kitchen, updated the electrics and got moving!
In terms of limitations, height played a big factor due to the low ceilings. There were also wooden beams which restricted the height of the cupboards. The sloping ceiling and the low height meant very careful planning to use the space to its maximum and create a light, welcoming area.
Q: What design elements do you think make the scheme so successful?
The recessed cabinet was a definite success. We opened up the wall so that the utility cupboard could be used as storage from the kitchen side without encroaching into the kitchen itself. We took the doors to the floor to avoid it looking like another kitchen cabinet stuck on the wall and set it flush, providing lots more easily-accessibly storage capacity, without taking up any more space.
The copper splashback played a big part in bringing the look together, linking in the old warehouse, original London bricks and providing a nice contrast to the cabinets. We wanted to avoid a clinical look. The Dekton worktop helped that transition; it’s a very modern material but ties into the industrial look so provided a good bridge between the contemporary cabinetry and industrial-style surroundings. The freestanding fridge also helped with this and ensured the space was kept from being too minimalist. The aim was always for the space to feel like a home.
Functionally, the Bora hob kept the space totally open and helped keep the worksurfaces completely flush. I also like the way we used the back of the peninsula, which faces into and therefore forms part of the living room, as a drinks cabinet, utilising the void area of the corner to house a wine cooler.
A design detail I often love incorporating is using the slight extra depth on the peninsula (we needed this to allow for additional space behind the hob) as single-depth shelving for glasses and bottles. It’s a shallow space but you can often fit in more than you think, and means your glasses are at your fingertips without having to reach into a cluttered cupboard or precarious shelf!
Q: What was your client’s reaction to the finished project?
She and her husband were delighted. She said ‘It’s much easier if now I’m chopping and need to grab something from the fridge – the space is more efficient and bespoke. The kitchen feels bigger, yet everything is easier to use and closer to hand. The old kitchen had lots of dead space in the middle but now every inch is optimised!’
Sebastian adds ‘I’m very pleased with the way we were able to bring the whole room together. The transition from the kitchen to the brick wall looks great, but there’s added functionality to the space now. The space is being used in the best way possible while remaining respectful of the building features’.
Q: What is your best advice for someone who is planning a new kitchen?
It’s easy to say in my position, but be aware that there is so much more that is possible than you may initially have thought or been told. If you have ideas, try and find the right person to work with you. It’s important – not to have someone who says yes to everything, but to have someone who can advise how best to use the space for your lifestyle and budget, and who will be totally honest about the costs and possibilities.
Start by thinking of the types of materials you like – how do you feel about different materials and what is it about them that you like? Consider how you want to feel in your kitchen. Do you want it to feel homely and cosy or streamlined, crisp and efficient? For example, a hand painted kitchen feels more subtle and ‘been there forever’.
Customers are asking us for kitchens which ‘feel less like a fitted kitchen’ – they want a space that feels part of the furniture, with different cupboards and shelves, rather than a perfectly fitted kitchen. Hand painted kitchens lean into that look perfectly.
I’d always advise customers to start in the usual places for their kitchen research – magazines, blogs, Pinterest, Instagram and see what kind of kitchens they like. Then, I ask them to describe exactly what they like about the kitchens – these overall feelings really help the designer. For example, it might not be the colour a customer is drawn to but rather the material and finish.
It’s also important to remember that form follows functions – so consider why it is you’re choosing certain things. It’s particularly important to understand the potential implications of any choices you may be making, so make sure you talk these through with an experienced kitchen designer. Subtle differences such as in-frame kitchen vs lay-on can have an impact to the end client in terms of cabinet space – and the choice might not have been something they were aware of.
Q: Do you have a secret ‘style signature’ or feature that you find regularly crops up in your kitchen projects?
I do often suggest shallower shelving – it’s a fantastic design feature which looks great due to the way it avoids the cluttered look of deeper shelves, and adds more additional space than you’d think.
I also advise using solid timber shelving in the pantry or any other areas where wide shelving is used. It really is the best for strength and stability and lasts well over time, whereas shelves made of the same thinner sheet material used in cabinets will bow over time across a broad width.
Hand painted kitchens are another popular choice for my customers; the finish, character and longevity/sustainability is something I can’t champion enough!
I also often suggest flat fronted drawers in a Shaker kitchen as it creates a more authentic look. It’s not necessary to have a frame design on drawers – it often makes more a more fiddly and busy finish.
Q: Are you seeing clients extending their kitchen projects into other rooms?
Almost all kitchens are now part of a bigger room as people look to bring spaces in their homes together. Kitchens are the hub of the home and play an important factor in family socialising. Therefore, we’re seeing more people asking for other areas of the room to be worked on to extend the look and feel of the kitchen. For example, extended or fitted seating or asking us to build cabinets on the other side of the room as living room storage.
Q: What are your trend predictions for the coming months and years?
Natural wood has finally started to come back in after many years of being snubbed. People have been asking for painted wood over the last few years but there’s definitely now a growing popularity in bringing together various natural materials.
There is also a growing trend around wanting a kitchen that appears to have been developed over time with collected antiques to add more character. Something genuinely vintage might not always work, but clever and thought-through design can use this concept very successfully.
I’m also seeing a move away from handleless with people seeing handles as another opportunity to add character and some personality to the space. Brass handles are popular at the moment and I think we’ll continue to see more of this.
Overall, the minimalist look is disappearing and people want their homes to look and feel more curated. In terms of colour, there are actually a lot of requests for pink at the moment. Natural plaster-style shades are popular and add to the look created by natural materials.
We know that as a designer, you use BLUM products in your kitchen projects, do you have any favourites?
I always recommend BLUM products as I genuinely think they’re the best you can get – the products just work beautifully and the technical support is always great, particularly
out on jobs. I’ve used the Space Tower in a lot of kitchen designs too, it works perfectly as a food larder – it offers great design and capacity, holding a lot of items while helping to keep the kitchen tidy. We always use Blumotion hinges, and I’m happy to specify Legrabox drawers because of their weight capacity – perfect for housing a full set of Le Creuset saucepans in the pan drawer!
Kitchen project by The London Kitchen Company, Tel 020 8988 0809. Follow them on Instagram @thelondonkitchencompany
Bespoke cabinetry in Egger Light Grey
Worksurfaces, Dekton Kreta by Cosentino
Hob, Bora Basic
Tap, Quooker Flex
Sink, Blanco Silgranit
Oven, microwave and refrigerator, all Samsung

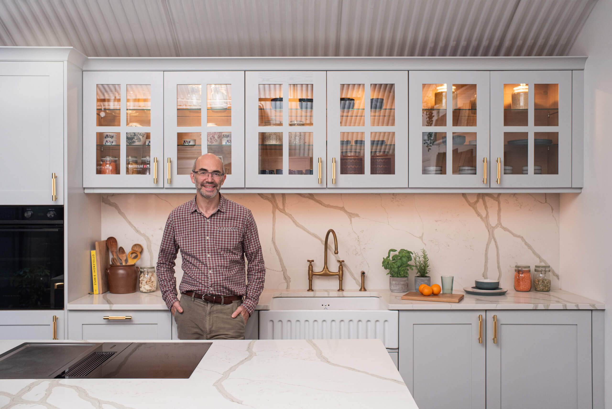
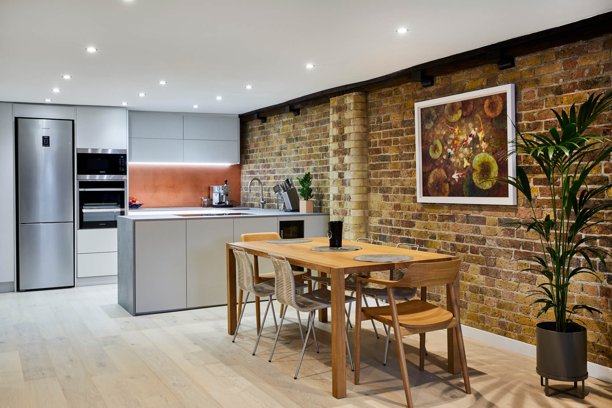
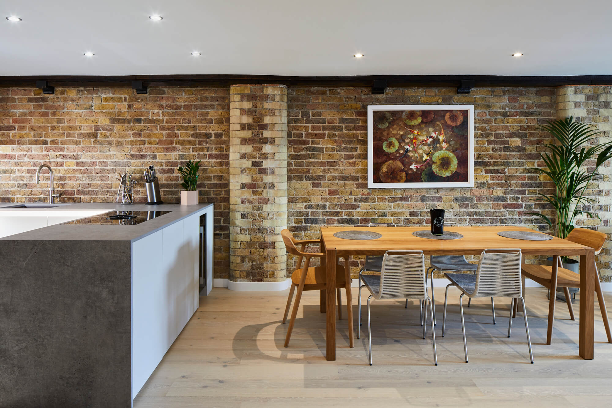
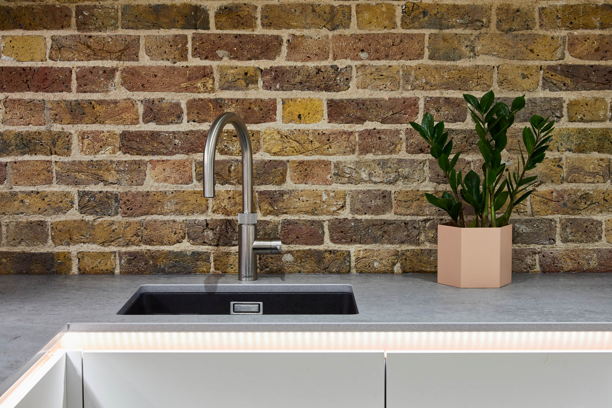
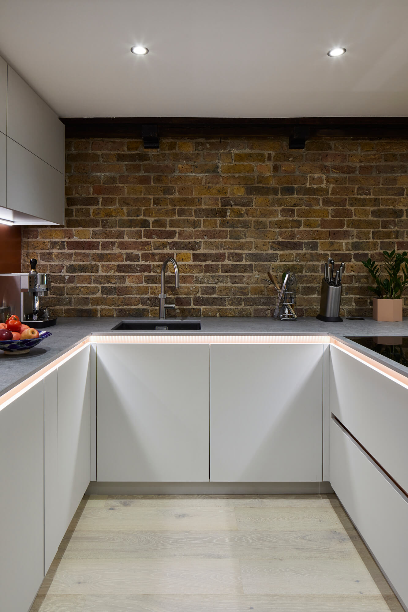
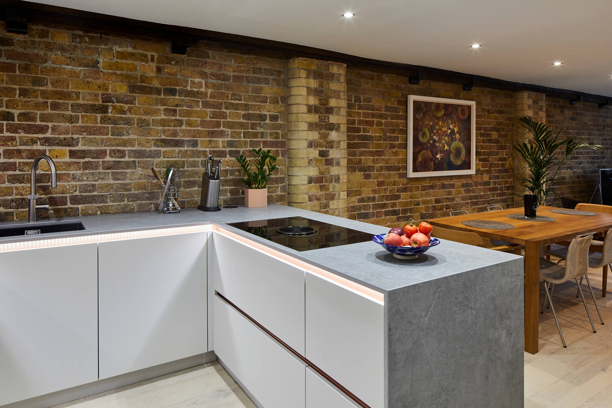
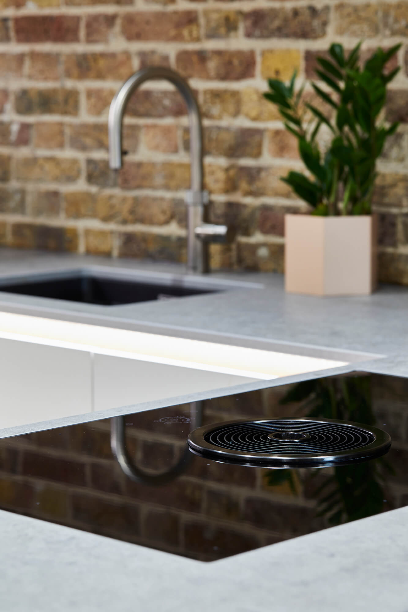
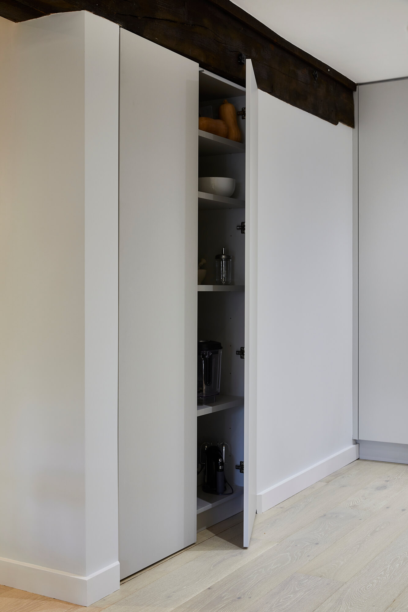
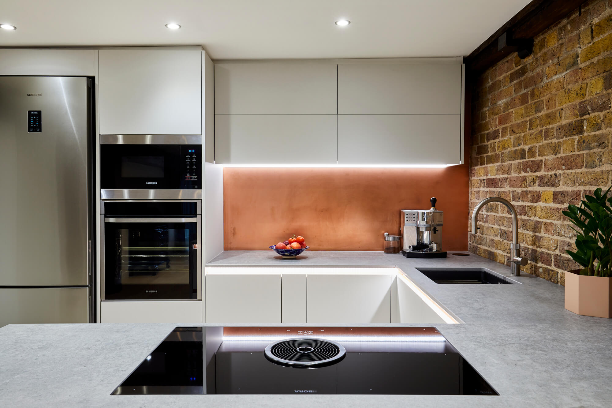
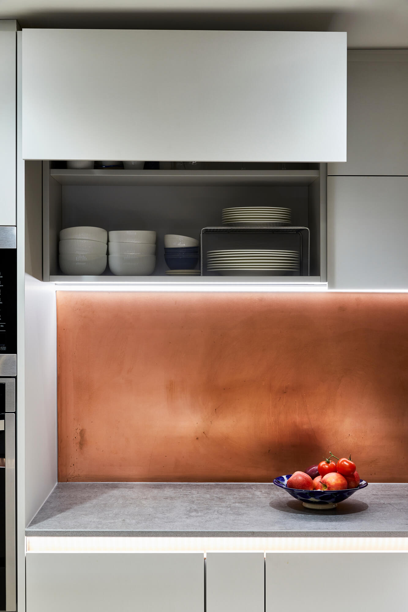
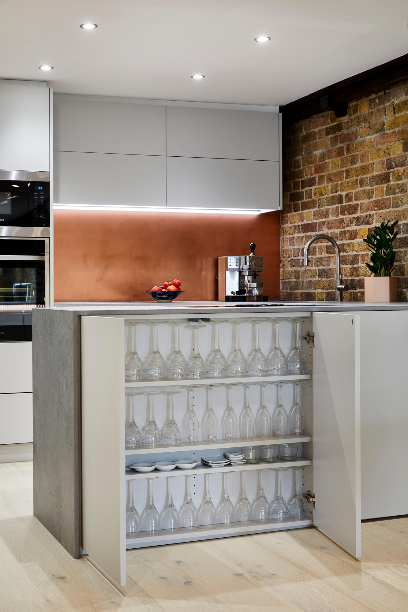
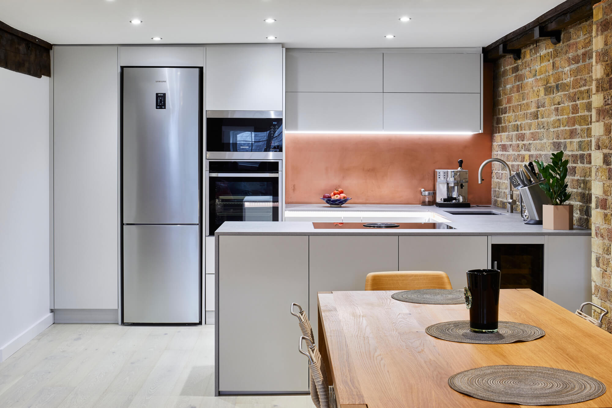
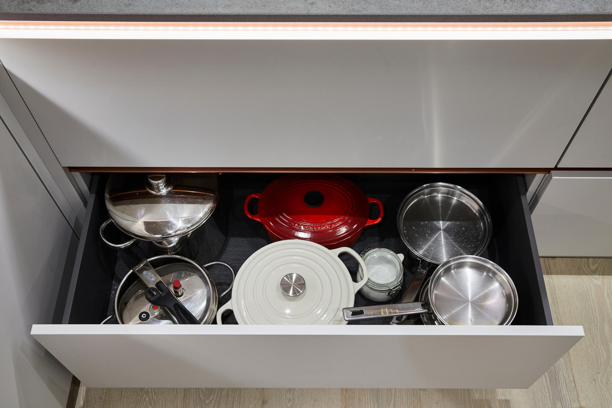
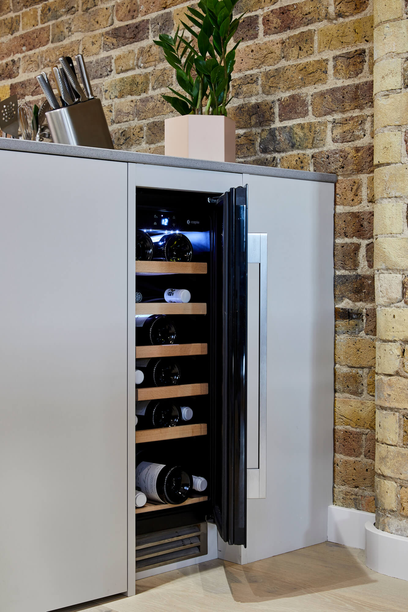
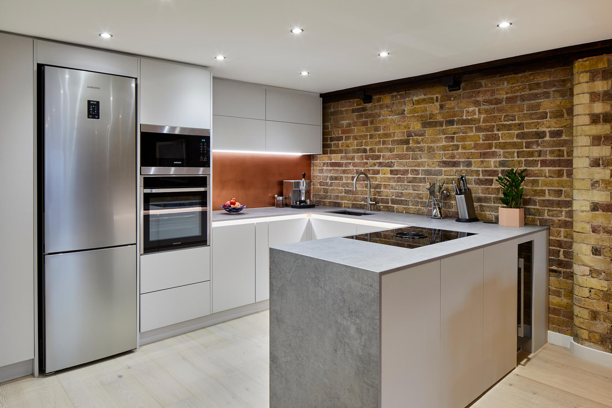






Leave a comment