Modern painted Shaker kitchen with European oak island by Higham Furniture
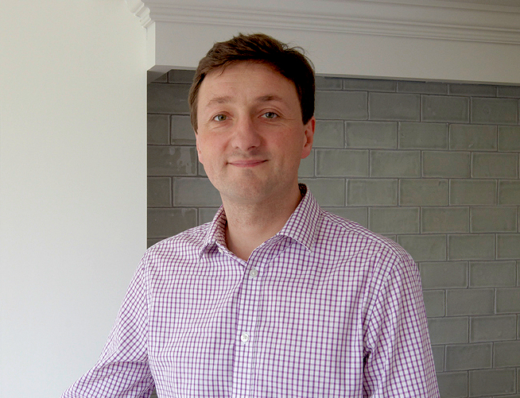 The designer: Tim Higham at Higham Furniture
The designer: Tim Higham at Higham Furniture
The photographer: Paul Craig
The story: Higham Furniture has been designing, making and installing bespoke Shaker kitchens since 2004. With a design studio in Fulham, London, all cabinetry is handmade at its wholly-owned workshop in Denmead, Hampshire.
Specialising in classic and contemporary in-frame kitchens and furniture, the company is also renowned for its exclusive Higham Inset Handle Kitchens that bridge the gap between handled and handleless styles, which feature unique handles designed by Tim Higham and manufactured by Armac Martin. The company also partners with the Little Greene Paint Company, which makes an exclusive range of paint colours for Higham Furniture.
Designer Q&A:
Q) What was your brief from the client?
We were commissioned to design, make and install a modern bespoke Shaker kitchen in part of a new rear extension to a six-bedroom early 20th Century property that had undergone extensive renovations.
Our clients’ brief was for modern Shaker cabinetry using influences inspired by Canadian interior design studio, Leclair Decor. They wanted to combine natural wood finishes using European oak to add warmth to a black and white colour palette and to complement their new engineered Oak flooring.
During the design stage, our clients requested that we design the kitchen so that the French-door fridge freezer would be located away from the main entertaining space, yet still be accessible, and this was factored into the plan.
Q) How did you answer that brief?
For the 30 square metre kitchen-diner, our challenge was to design the cabinetry to fit within the architectural layout of the extension. This includes a corridor leading to a utility room, tall windows, two large ceiling lanterns and floor-to-ceiling panel doors to the garden.
We worked on a range of design options to ensure there was a clean symmetrical aesthetic throughout. This includes tall and undercounter painted in-frame cabinetry with thin borders on the door and drawer fronts to provide a more contemporary style, with a central island in European oak that includes open shelving and a recessed space for counter stool seating.
Q) Tell us about the cooking zone
The cooking run faces the task side of the tongue and grooved European oak island, which features deep drawer storage and an integrated microwave. The tall painted cabinetry includes a comestibles cupboard on the left. Next to it is overhead cabinetry that incorporates a concealed extractor above a flush-mounted 80cm induction hob. The base units include storage cupboards and cutlery drawers while to the right, the cabinetry houses a bank of ovens and warming drawer. The 30mm quartz worksurface harmonises with the splashback in the same material, which is featured throughout.
The cabinetry for the cooking zone extends beyond the wall behind it by 60cm in depth. This allows for a drink preparation area in the nook behind it with a wine fridge beneath a worksurface and coffee station with open shelving for cups and saucers above. This is in the corridor leading to the utility room and it faces the French-door fridge freezer, which is located out of sight from the main kitchen.
Q) And the cabinetry along the side elevation as well as the sink run?
The side elevation includes a breakfast cupboard next to open shelving with an oak internal carcase above the sink run. This is a complementary accent to the oak island. Beneath the undermounted sink and boiling water tap is a double-door utility cupboard flanked by two 60cm integrated dishwashers.
Q) We love the breakfast cupboard too
Facing the island is the tall breakfast-cum-larder cabinet and appliance garage with European oak internal shelving and slim bi-fold doors. These feature long straight bar handles in burnished brass, with the same finish used for the butt hinges and ball knob handles in this kitchen. This cabinet is bisected by the 30mm thick quartz worktop. Beneath it are two deep pan drawers on soft-close runners with dovetailed drawer boxes.
Q) Why did you include glazed cabinetry at base level?
The long cabinetry run continues into the dining area, which features a large double-door frosted glass window facing the clients’ existing dining table and chairs. To create the point of difference our clients wanted, we designed the undercounter cabinetry with glazed fronts to showcase their white plates and crockery. This also includes European oak internal shelving.
Q) Which products did you use and why?
This thin border Shaker kitchen with a 70mm inset plinth was designed, made and installed by Higham Furniture with carcases in lacquered veneered oak ply, maple doors and oak frames and doors on the island.
The cabinetry is painted in Lamp Black by Little Greene. Little Greene makes virtually zero VOC paints, and for that reason we choose to partner with the brand. We not only recommend its intelligent water-based paints to our clients because of its excellent range of on-trend colours, but also because Little Greene makes an exclusive range of paint colours for Higham.
All handles and knobs are in burnished brass by Armac Martin and we recommend them for our projects because their ironmongery is built to last.
Worksurfaces and splashbacks are all 30mm thick Classic Quartz in Calacatta Gold, which provides a perfect contrast to the paint colour.
The tap is by Quooker and we recommend boiling water taps because they are energy efficient and you don’t need to have a kettle, which keeps the kitchen free of additional clutter on the surfaces.
Q) What design elements do you think make the scheme so successful and what’s your advice to anyone looking to buy a kitchen right now?
The slim Shaker doors and drawer fronts give the kitchen a stylish pared-back look while the mix of on-trend natural wood with painted cabinetry delivers a dramatic effect. I particularly like the bi-fold doors on the breakfast cupboard, which is central to the scheme. The glazed cabinets are a signature style for Higham Furniture and they look so effective in the dining space.
Research kitchen projects online or in magazines to get a feel of the styles and colours you are seeking for your own kitchen project so that you can show them to your kitchen designer. Also, provide a realistic budget for the kitchen designer to work with.
The details:
Kitchen by Higham Furniture
Appliances by Fisher & Paykel, Miele, Westin and Caple
Sink and tap by Franke and Quooker
Handles by Armac Martin
Pendant light by Visual Comfort
Stools by Cult Furniture
Flooring by The Natural Wood Floor Company
Dining table by Rag & Byrne
Hayley loves: the warmth, character and charm of this kitchen, which feels like a really relaxing space to spend time in.

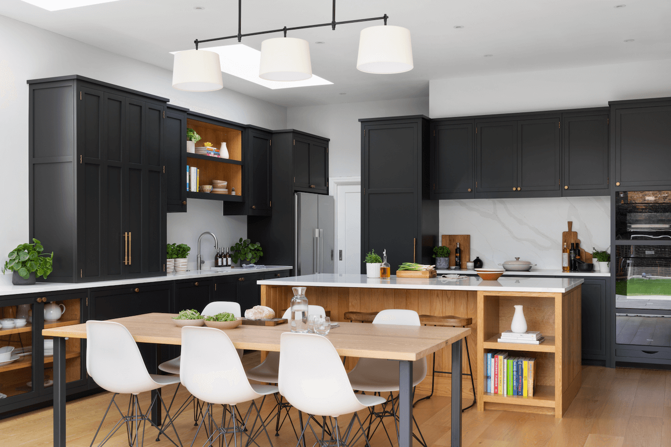
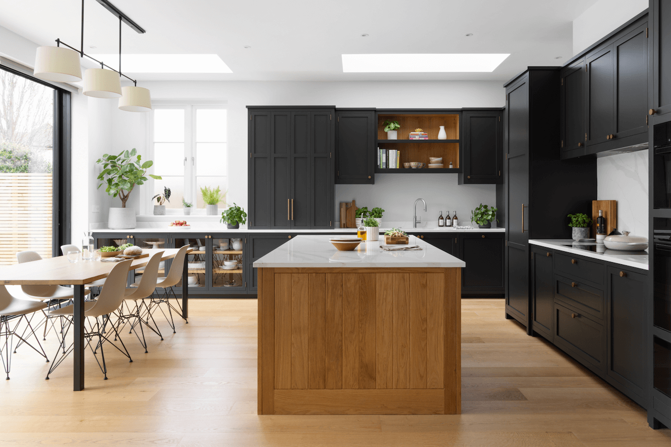
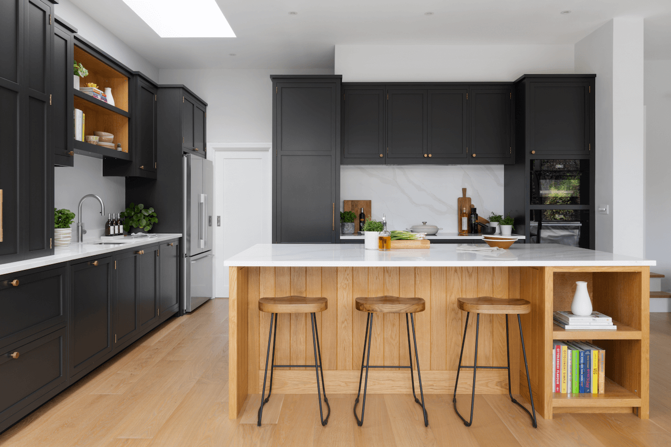
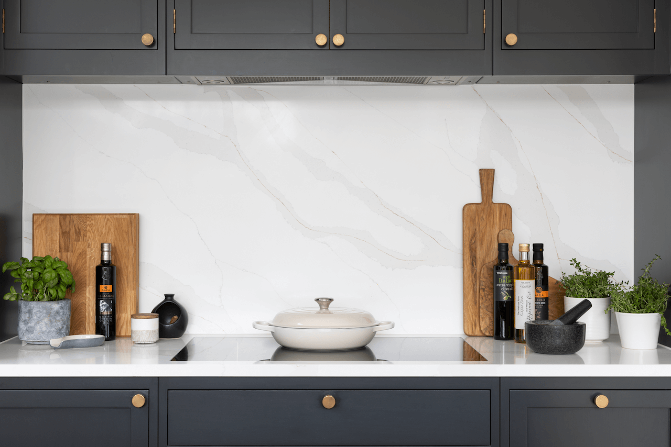
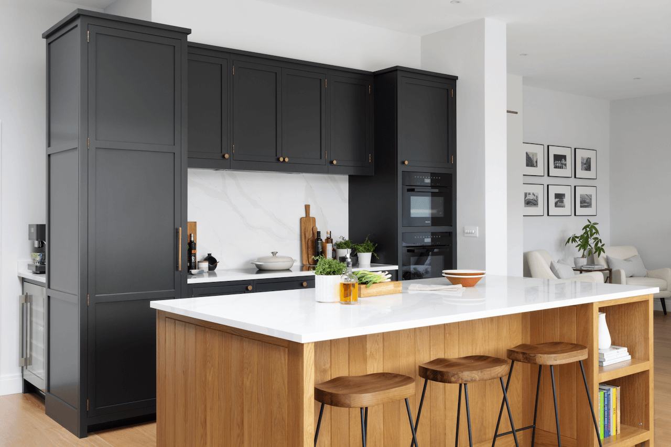
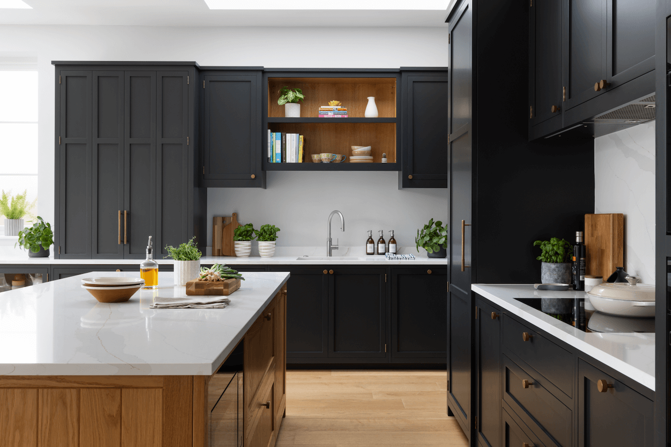
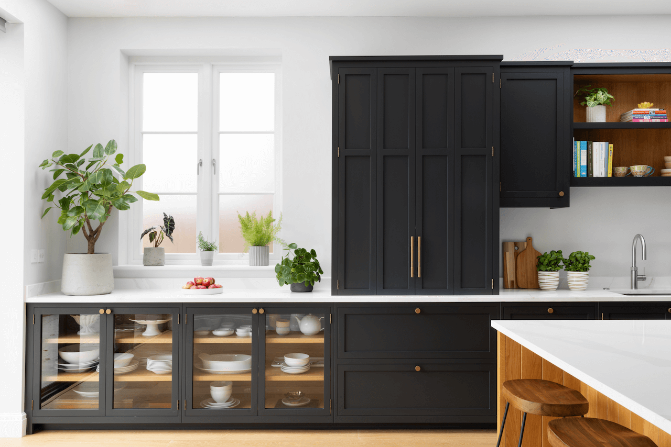
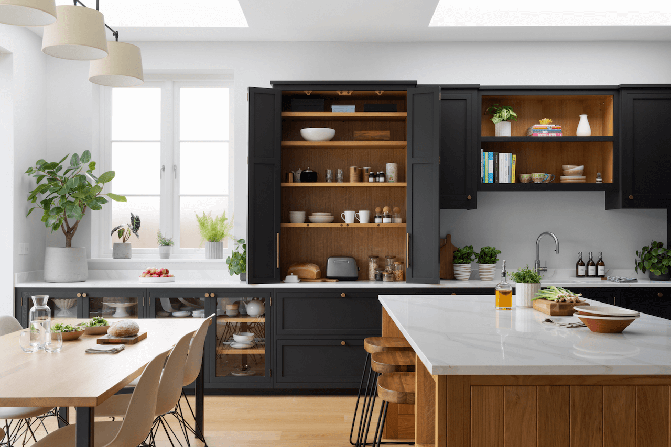
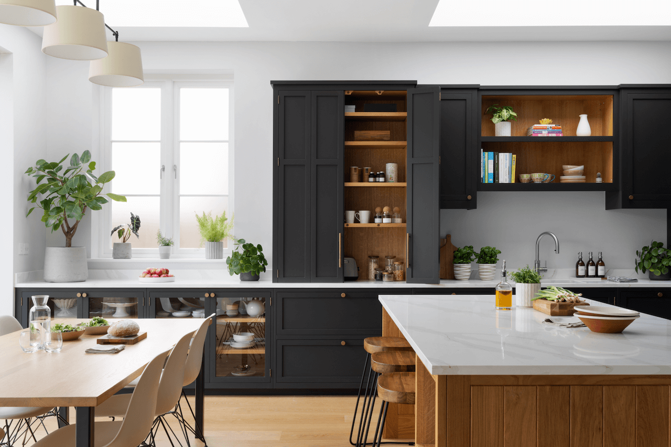
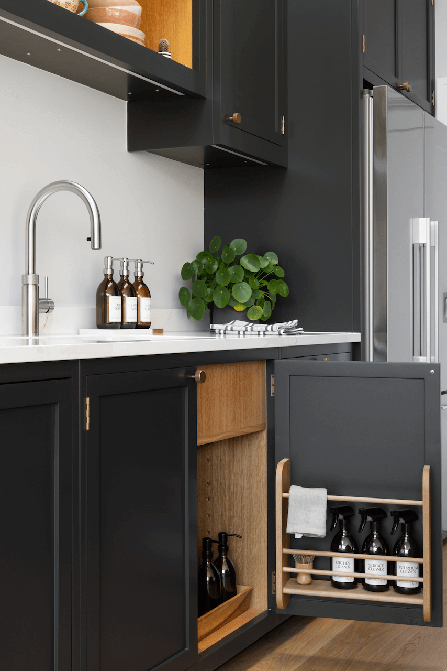
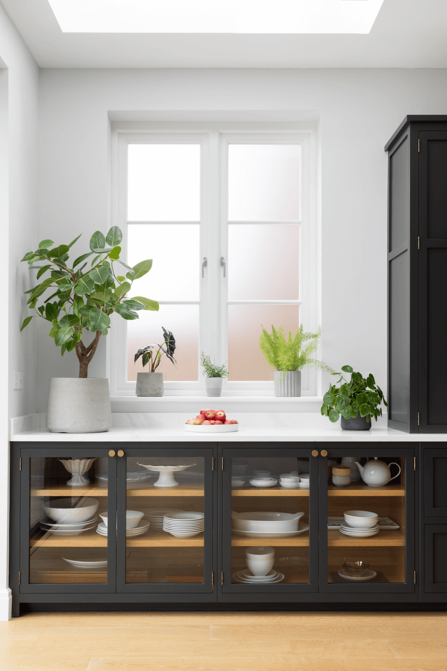
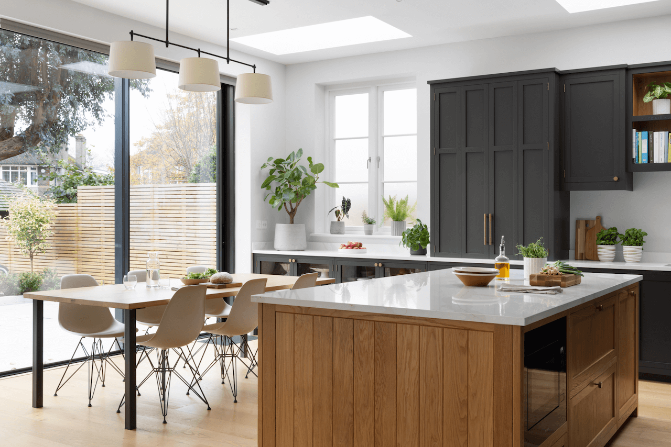






Leave a comment