Mediterranean-style bespoke engineered hand-aged oak kitchen by The Main Company
 The designer: Alex Main at The Main Company
The designer: Alex Main at The Main Company
The photographer: Chris Snook
The story: The Main Company specialises in bespoke kitchens, reclaimed flooring and bespoke furniture, full of personality and a unique style.
Designer Q&A:
Q) What was your brief from the client?
This post-war, 1930s semi-detached home was lacking personality, so the homeowner wanted to inject character into every room – in keeping with a Mediterranean aesthetic with sustainable design at the forefront. Her request was for natural materials, an earthy palette and an overall feeling of relaxation from room to room, which fused bohemia Ibiza beach house with Miami art-deco style.
Q) How did you answer that brief?
In the kitchen, we worked with the client to create a timeless style that introduced a textured and earthy aesthetic alongside effortless functionality.
Where natural materials needed to play a vital role, engineered hand-aged oak was chosen for the bespoke cabinets, paired with smoked bronze handles and a dark, concrete worktop for contrast.
The use of this wood was continued from the kitchen into the living space where we also installed the display drinks area and living room cabinets, pantry, utility room, boot room and made the wooden dining table bespoke for the client.
Q) Which products did you use and why?
The engineered hand-aged oak was chosen for its versatility, durability and rustic aesthetic, complementing the plaster walls perfectly, while the concrete worktops tie in with the new metal-framed doors and windows, which add an industrial edge to this bohemian kitchen.
Q) Was there any building or renovation work?
Delve Architects transformed the property from top to bottom into a contemporary energy-efficient home with warm Mediterranean interiors. The internal spaces were completely reimagined with natural materials and sustainable technologies, including a part two-storey, part single-storey extension around the side and back of the home, which consisted of the new kitchen.
Q) What design elements do you think make the scheme so successful?
Delve Architects exposed all the ceiling joists, oak rafters and steel beams from the renovation, as the homeowner didn’t want any white painted ceilings. The ceiling in the kitchen beautifully complements the rest of the interior, especially the hand-aged oak cabinetry, resulting in an organic and inspirational space.
Q) Any advice for someone who may be planning a new kitchen?
Before you start contacting local architects and kitchen designers, make sure you have a clear idea of what you want the space to look like and how you’d like it to function day-to-day.
Start by using Pinterest and Instagram to save your ideas, as this exercise will help you visualise your style, colour choices, worktops and other key elements to inform your designer – who can then bring your ideas to life.
Another way is to visit different kitchen showrooms to get a look and feel for different styles and kitchen features. Once you have a strong idea of the aesthetic, you can then start planning the smaller details and layout.
The details:
Kitchen cabinetry and dining table by The Main Company
Architecture and design by Delve Architects and The Want Room
Clay plaster by Mud Finishes
Cabinetry hardware by Buster + Punch
Worksurfaces by Woody’s Concrete
Sink and tap by The 1810 Company and Quooker
Range cooker by Lacanche
Wall tiles by Arcturus Stones
Rattan pendants by HK Living
Console and table lamps by Home Barn
Hayley loves: the laid-back vibe of this space, with its natural materials and Ibiza style – the perfect retreat to come home to.

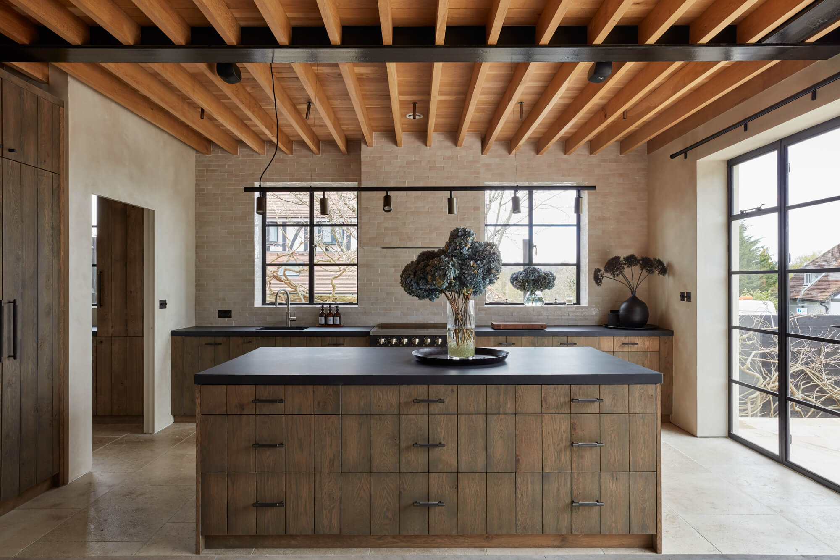
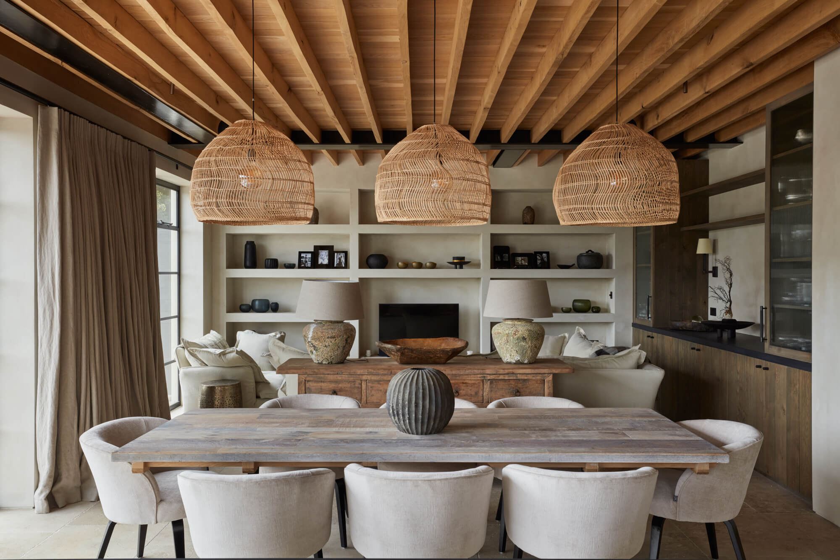


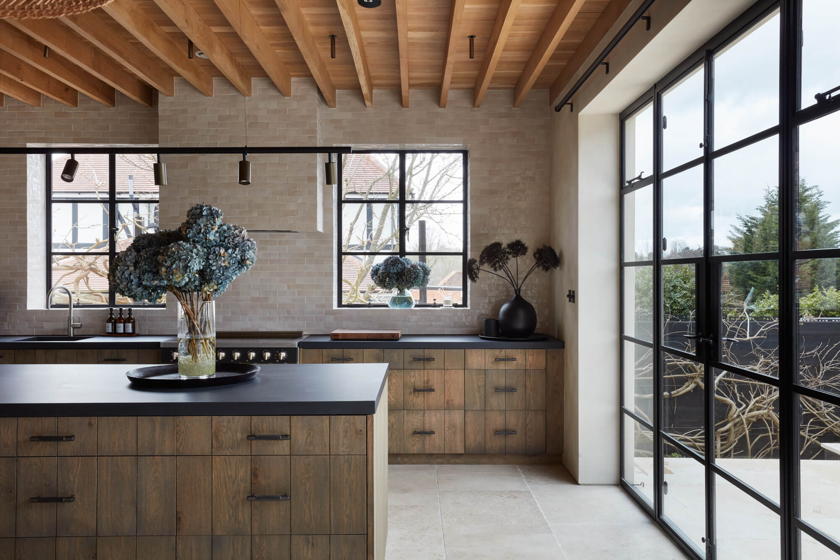
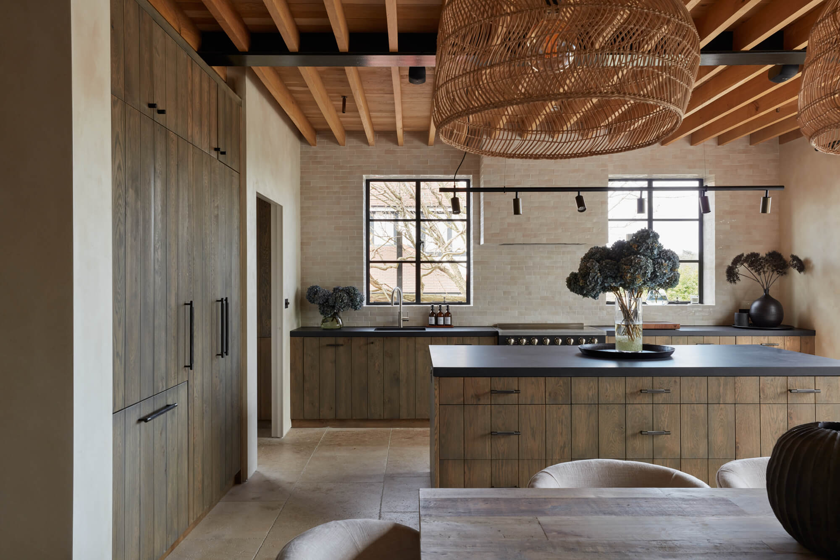
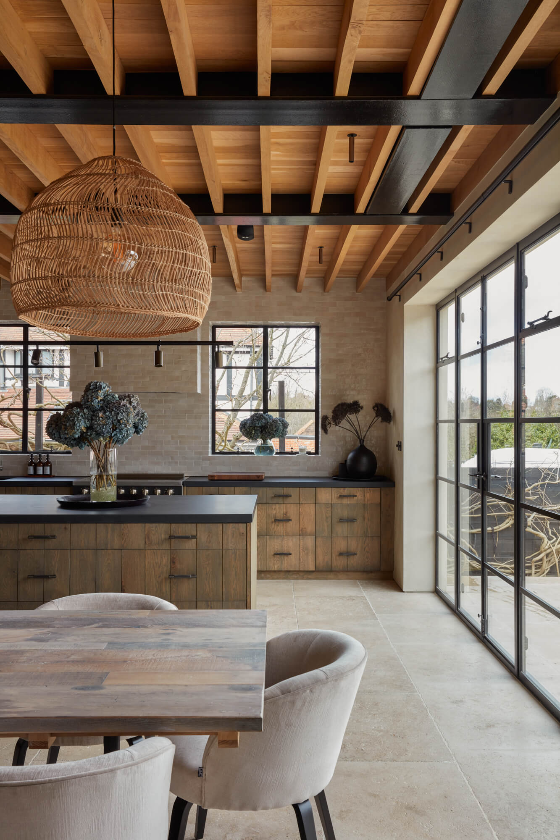
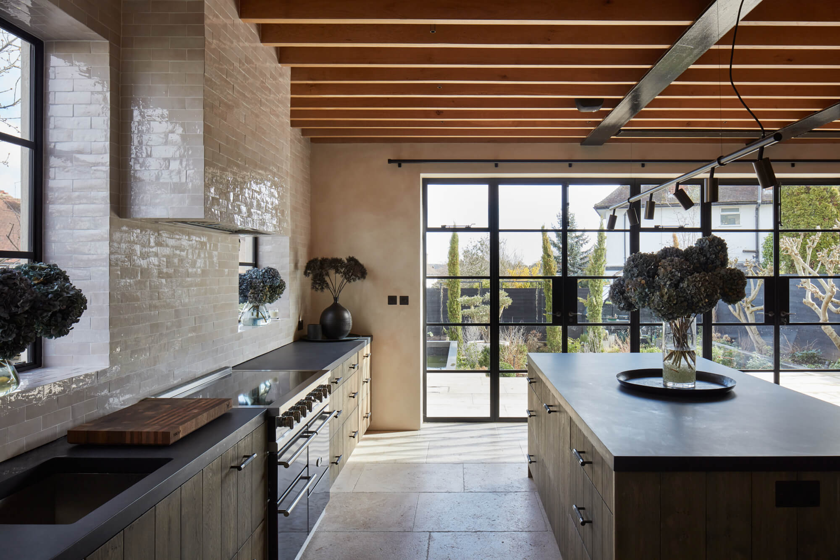
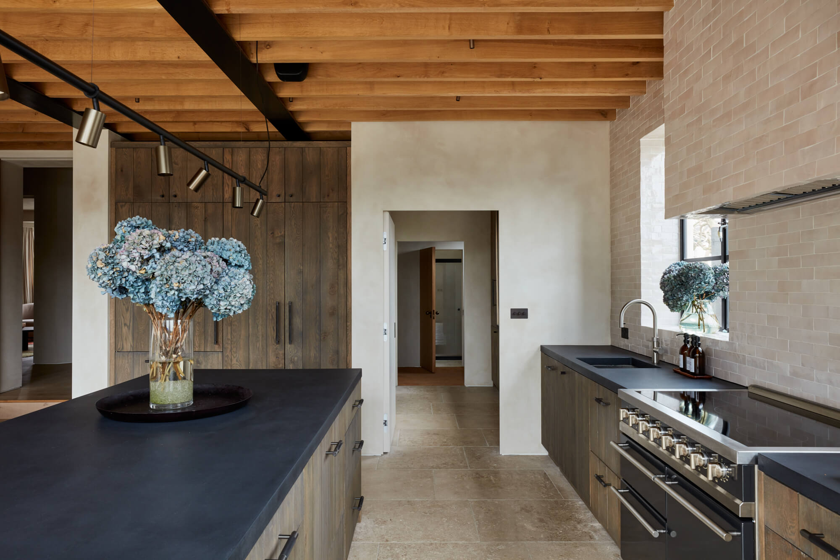
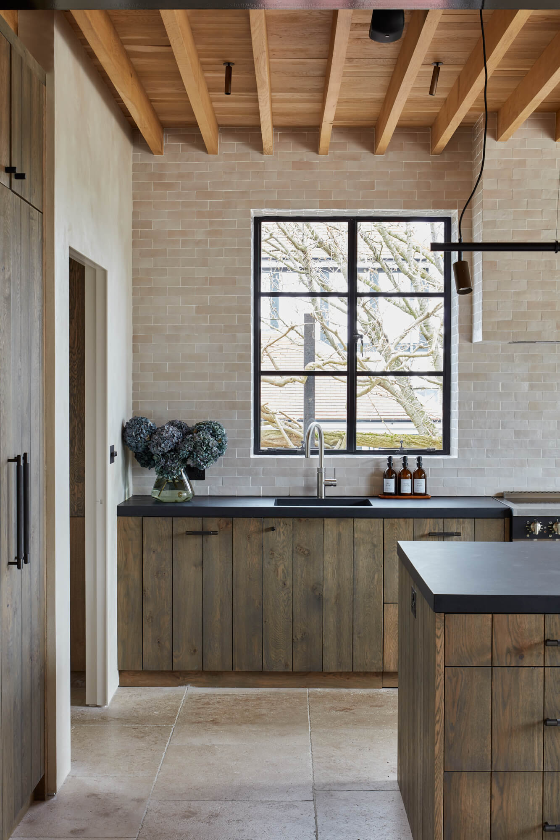






Leave a comment