Kitchen extension inspiration
If you’re considering a kitchen extension this summer, there’s no better way to connect indoor and outdoor spaces. A well-designed extension not only gives you more room inside for cooking, dining and entertaining but it’s also great for blurring the boundaries between inside and out, creating an outdoor room perfect for all those summer barbecues and get-togethers.
Home extensions expert Plus Rooms, a family business that specialises in improving and enlarging residential properties, shares some of its latest projects to give you food for thought. Check out its cost calculator to get an idea of price and get all the info on bespoke kitchen extensions and loft conversions, too.
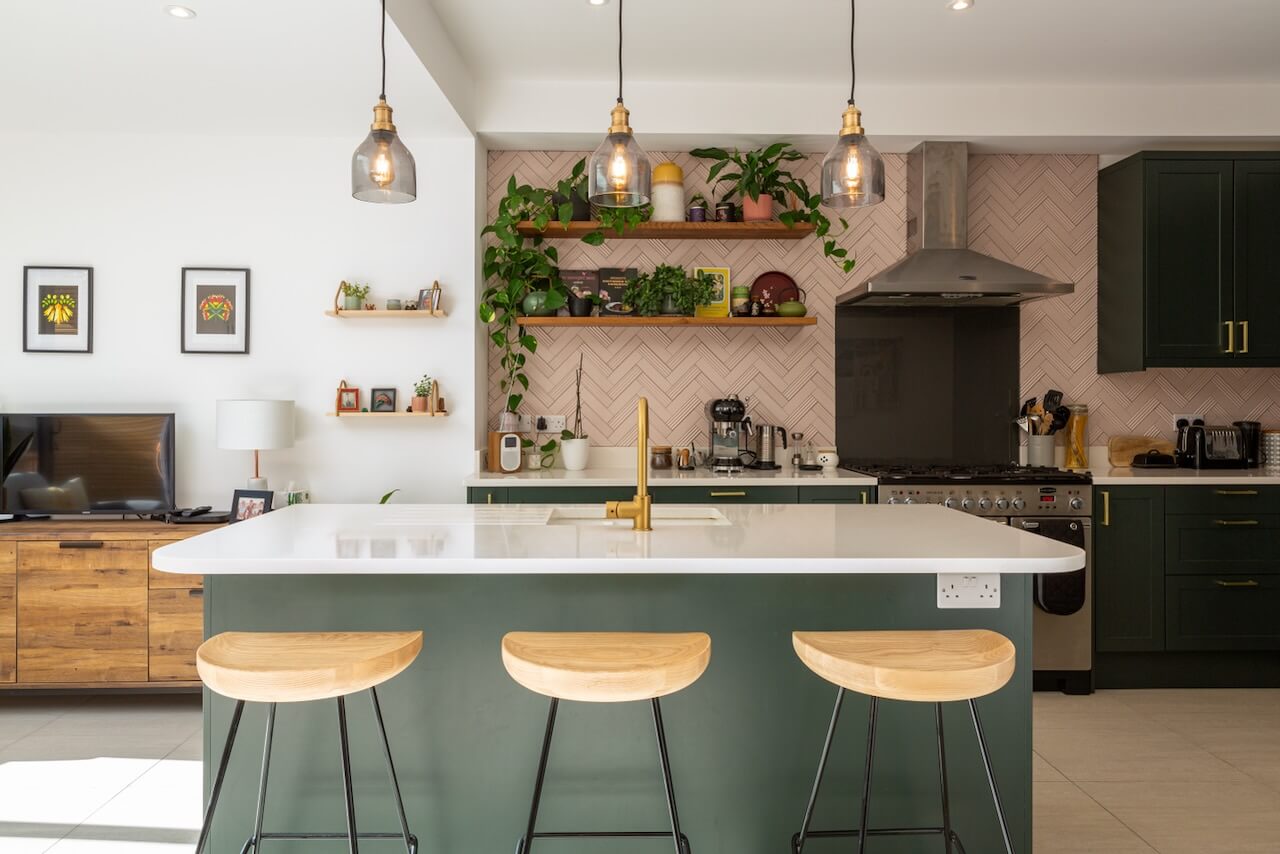
GLASS DOORS AND SKYLIGHTS BRING AN OPEN FEELING
The aim with this Brixton project was to blend practicality with openness, starting with a reconfiguration of the kitchen and flat roof. The removal of the rear reception chimney and installation of extra storage and utility facilities ensured an organised spatial area. Topped off with bright skylights and an extensive patio door, Plus Rooms ensured the final product had a sleek aesthetic.
Project details:
Extend the kitchen towards the rear garden
Construct a timber-framed flat roof
Remove and reconfigure the WC to follow the staircase line
Create a new utility cupboard
Remove the rear reception chimney breast
Block up the opening between the front and rear reception rooms
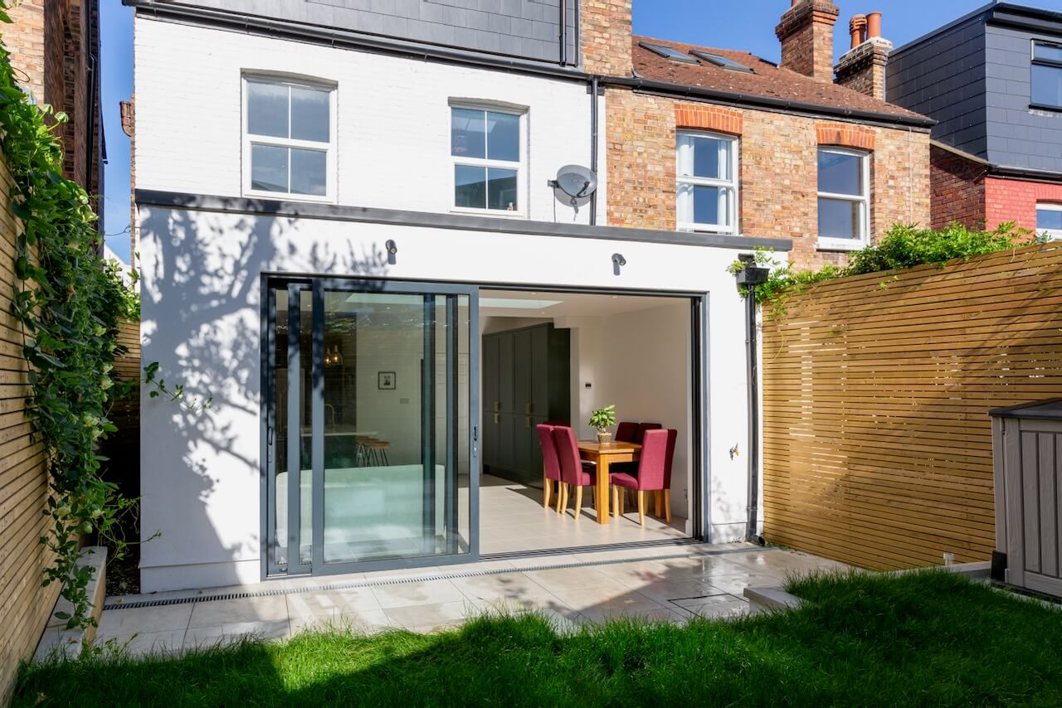
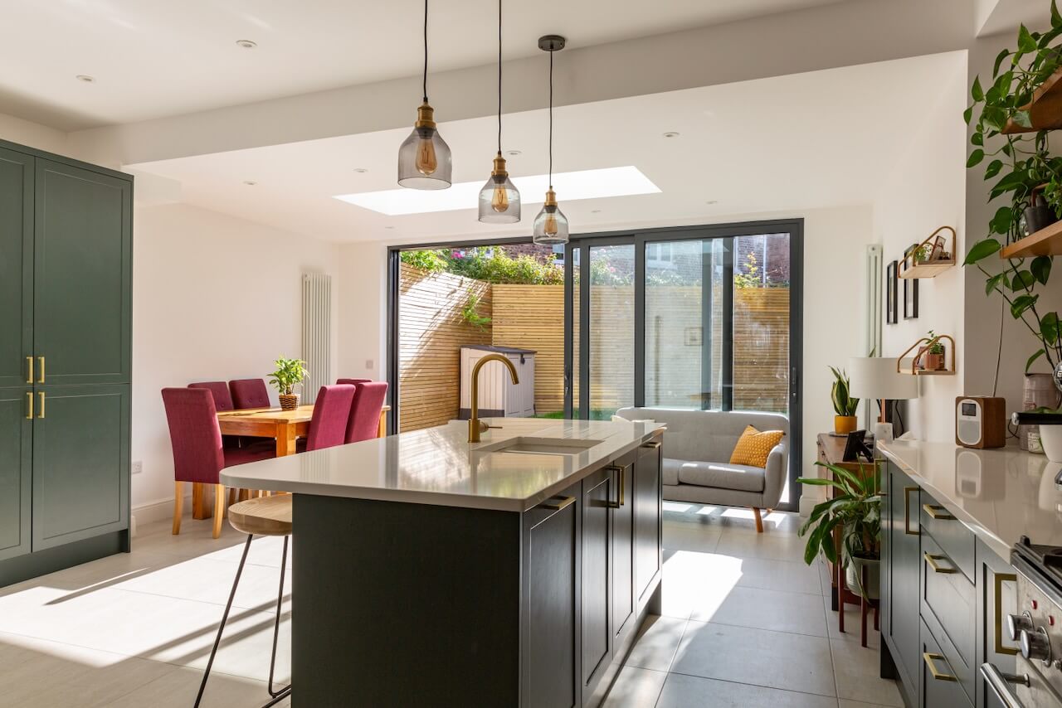
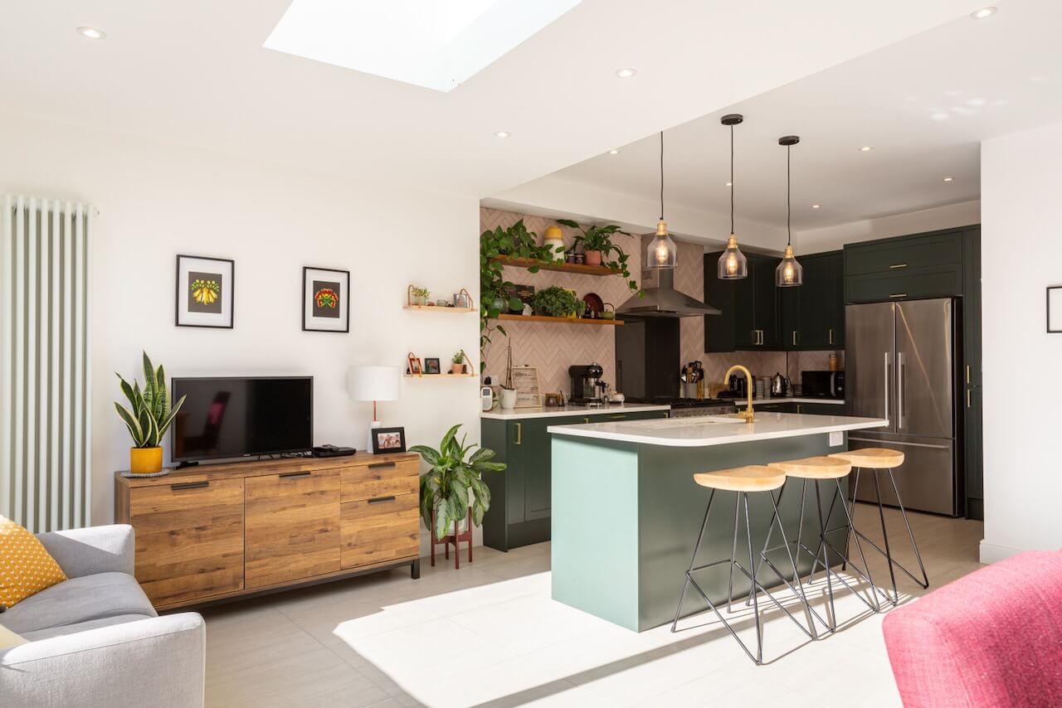

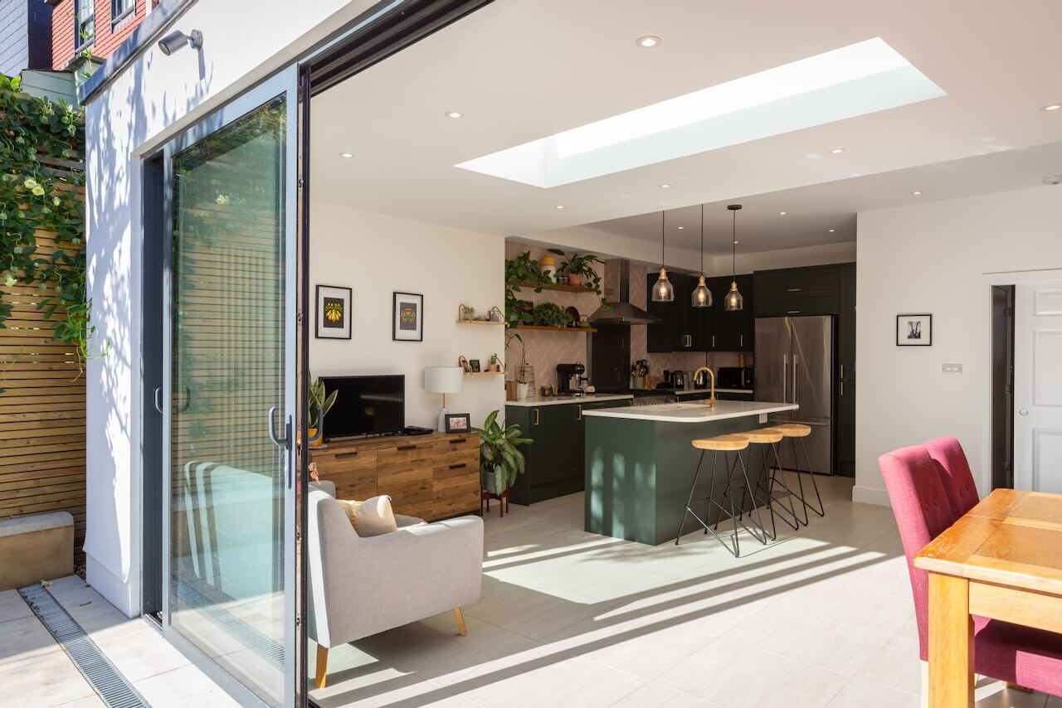
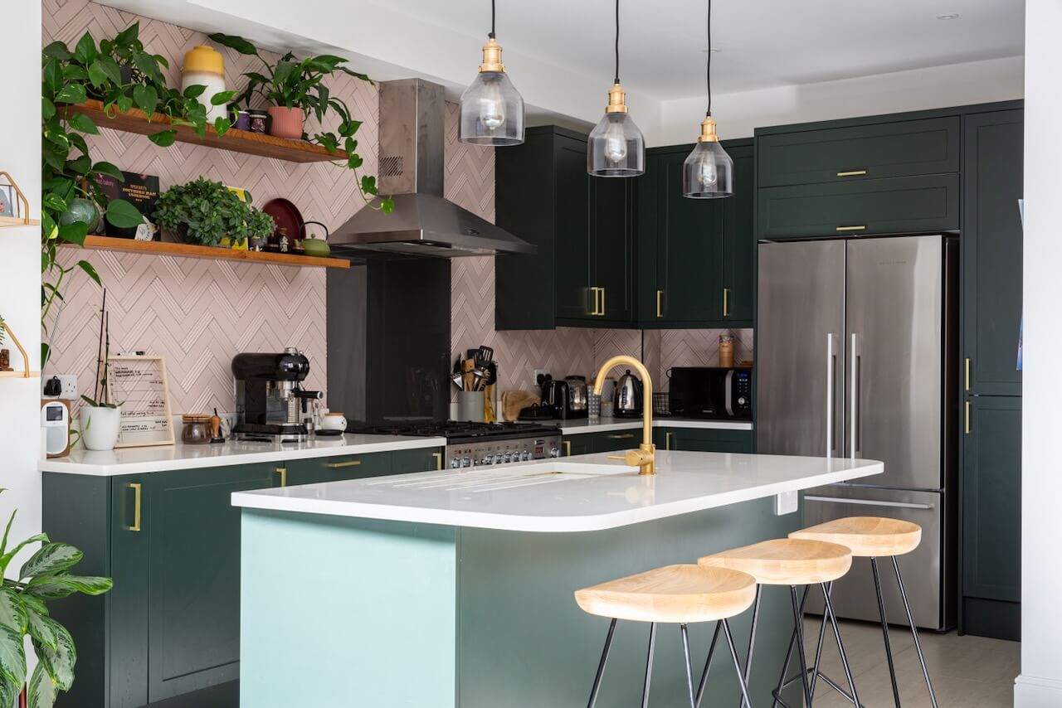
A PERFECT FIT, CAREFULLY DESIGNED AND MEASURED
Plus Rooms looked at every detail when constructing this project in Hackney. By carefully measuring a new timber-framed roof and spaces for the relocation of utilities, it achieved its aim of optimising accessibility and aesthetics. This extension is not only well-designed but is also a modern-day construction of form and function.
Project details:
Extend the kitchen into the side return to finish flush with the rear wing
Construct a timbre-framed mono pitched roof
Remove and relocate the WC to under the stairs
Create a new kitchen entrance
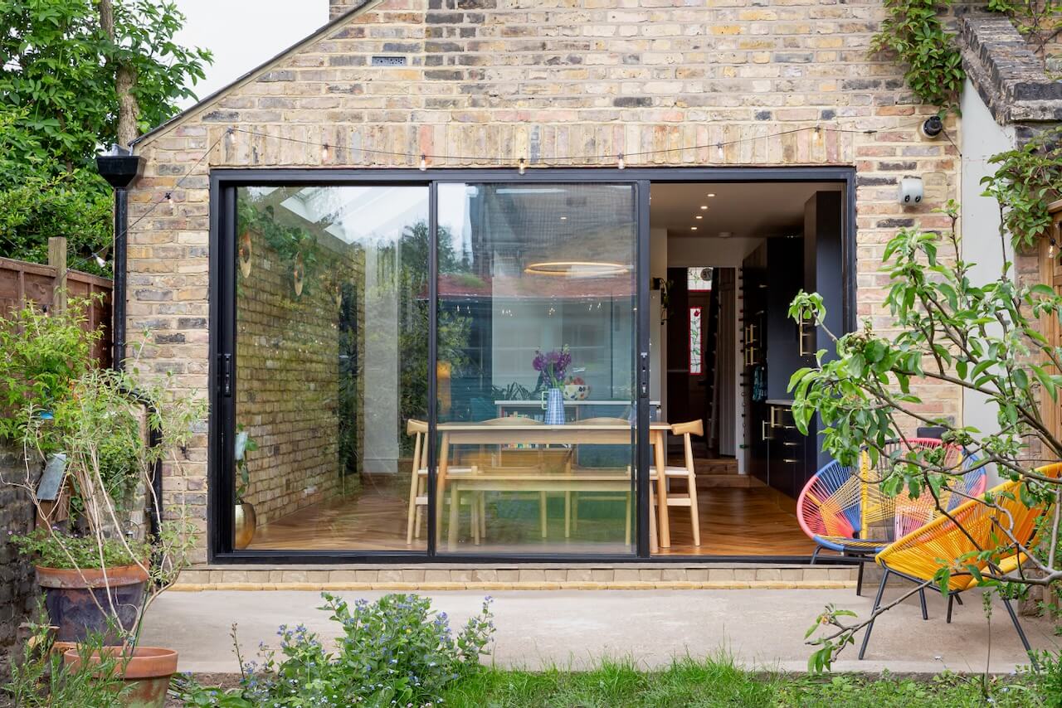
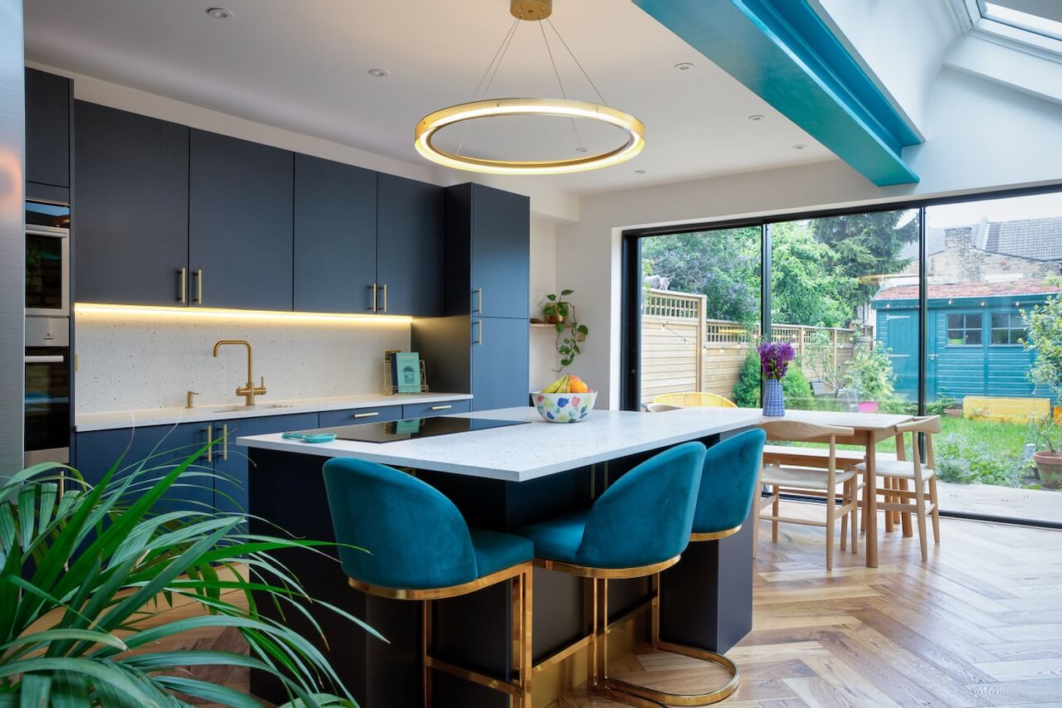
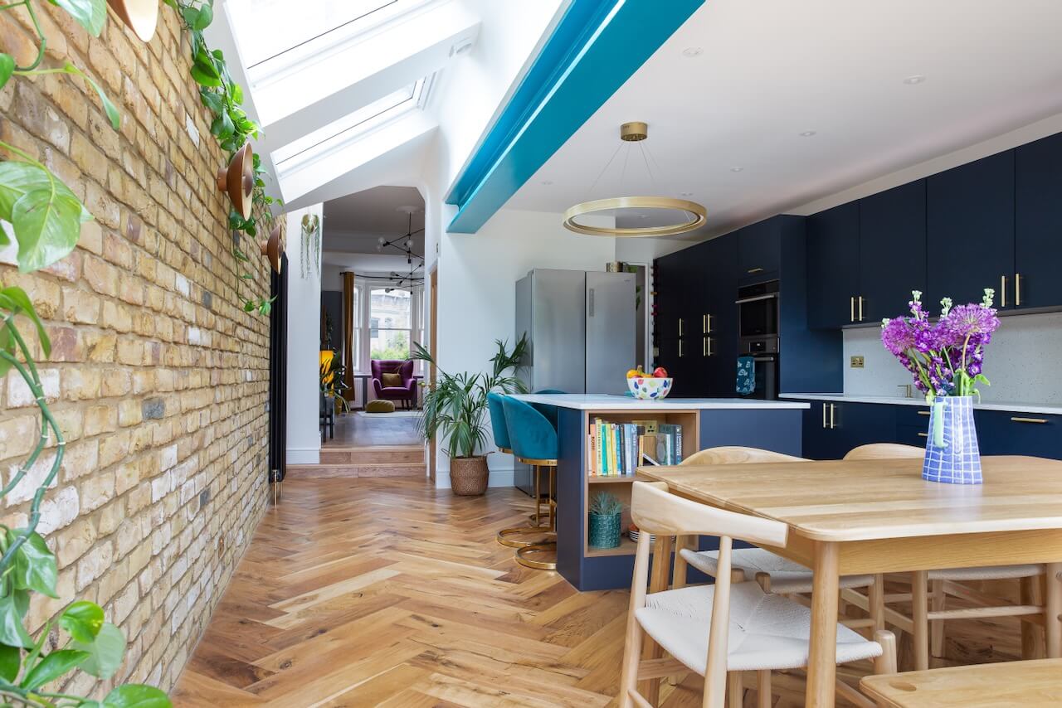

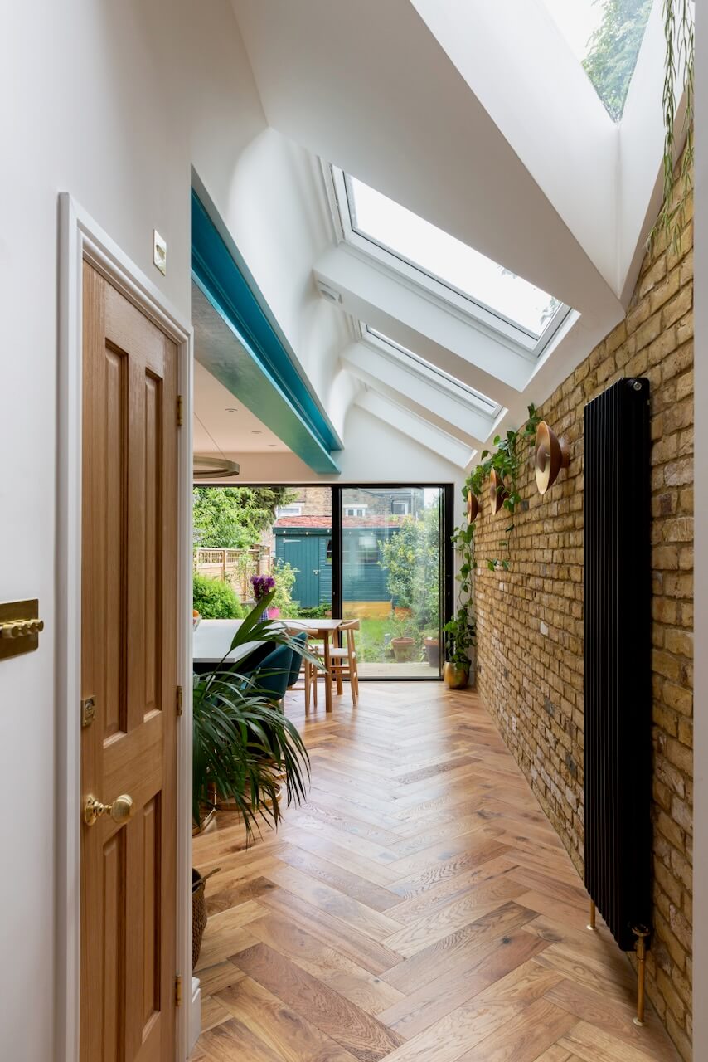
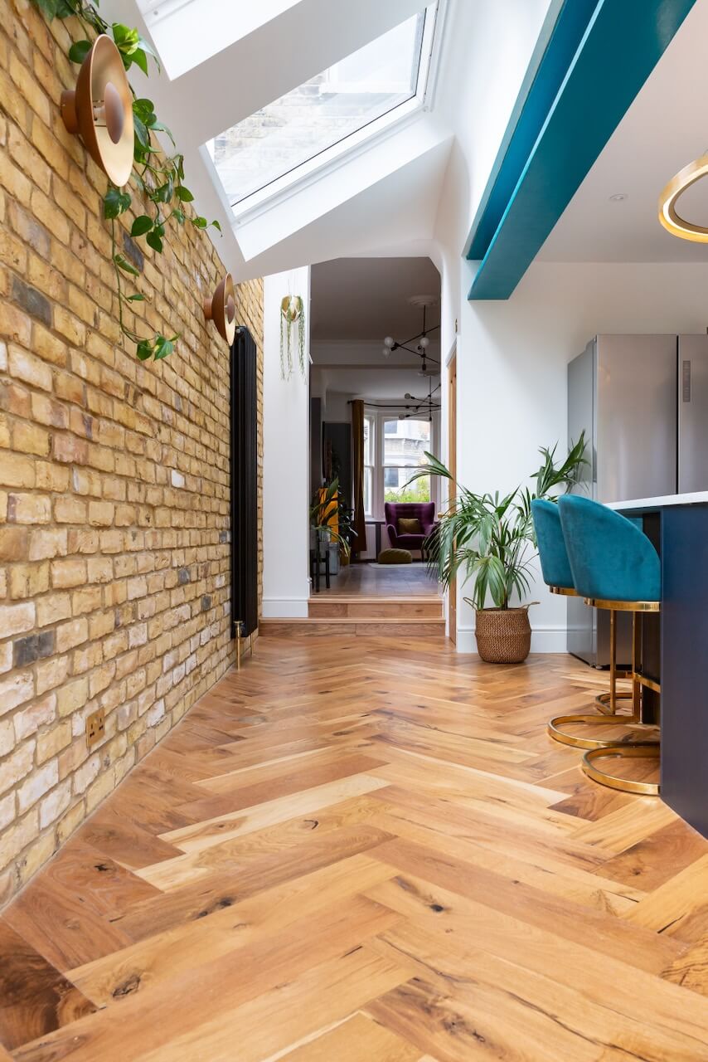
IMPROVING AESTHETICS AND FUNCTIONALITY
Plus Rooms embarked on a strategic expansion with this Dulwich Village project, which involved extending the kitchen seamlessly into the side return then aligning it with the rear wing for a cohesive and integrated finish. The vision included establishing an open-plan layout between the living space and the place that originally housed the kitchen. In a move to enhance both aesthetics and functionality, Plus Rooms created a seamless connection between the two. The kitchen is now a fun and exciting place for the homeowners and even includes a spice rack under the stairwell.
Project details:
Extend kitchen into side return to finish flush with rear wing
Open-plan between current living space and kitchen
Remove chimneys to front and rear ground floor rooms
Create larger opening to rear wall to accommodate new doors
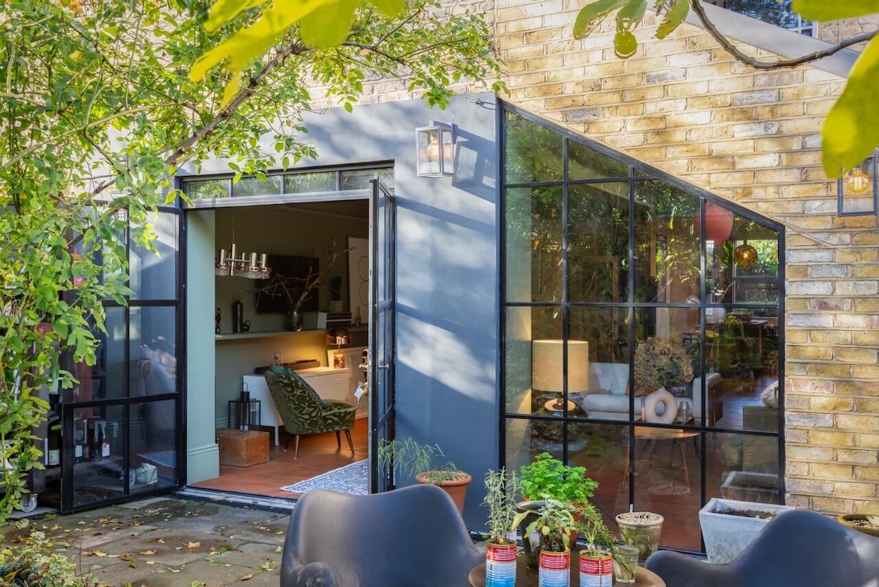
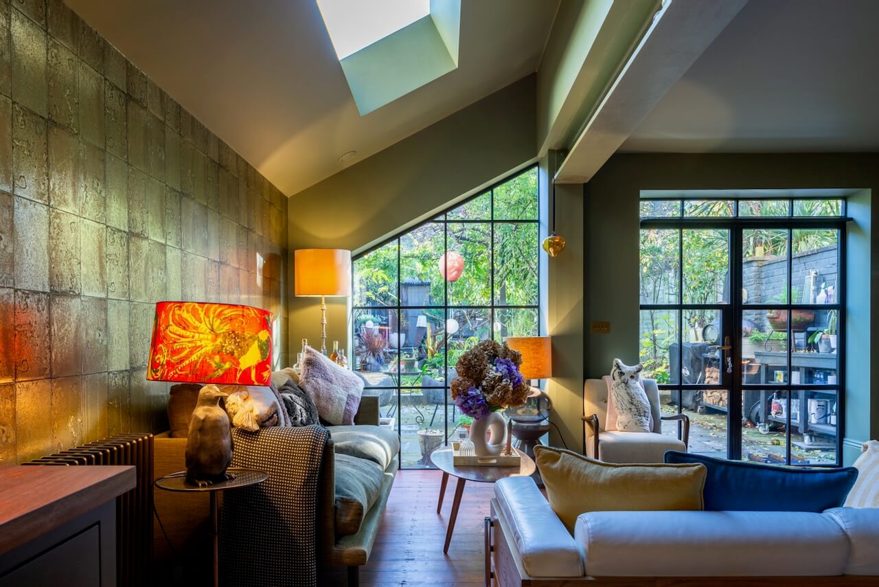
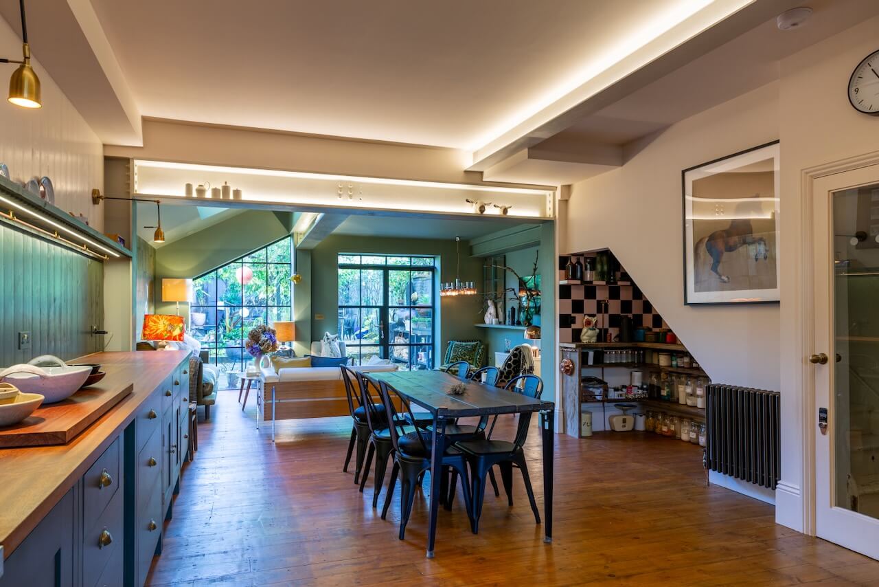
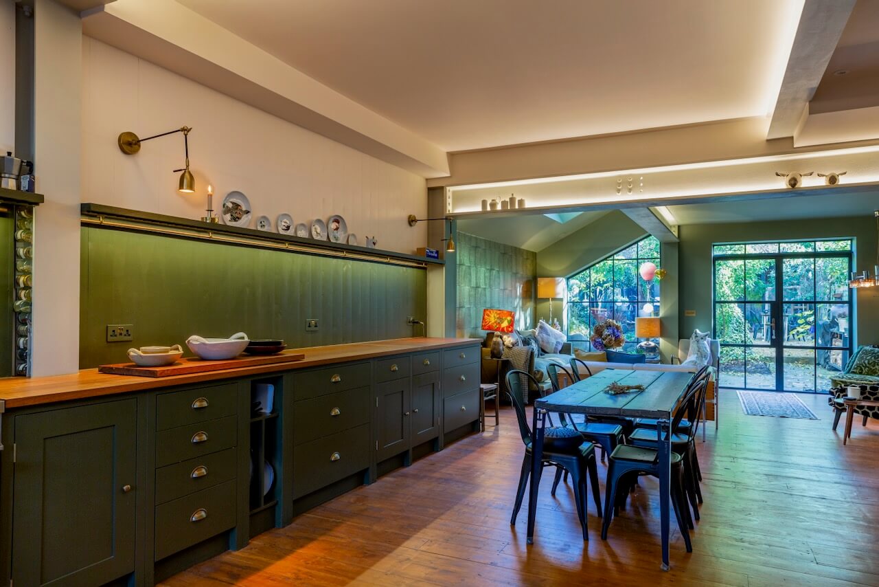
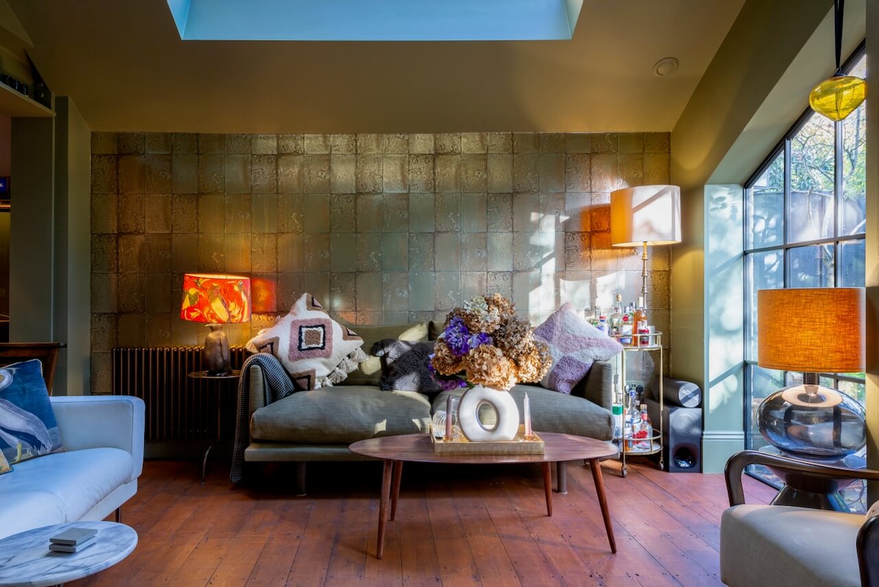
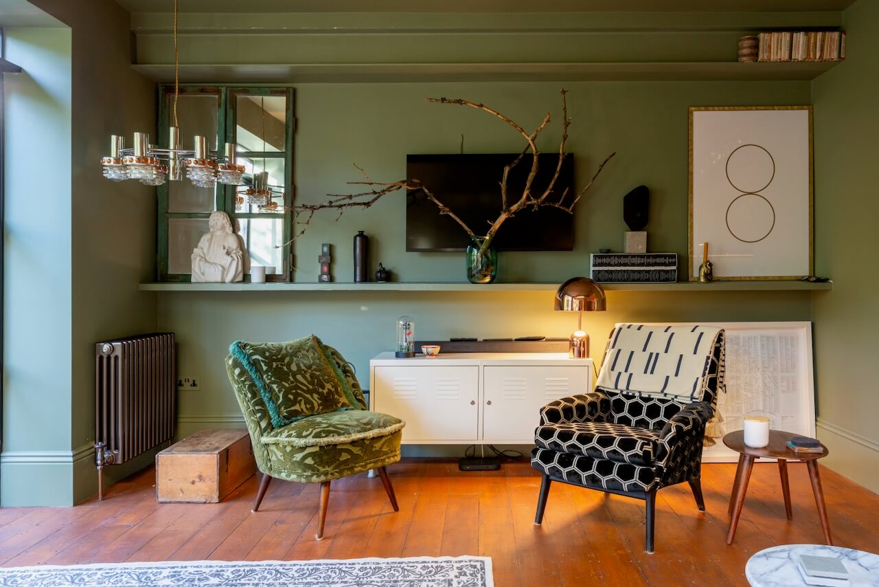
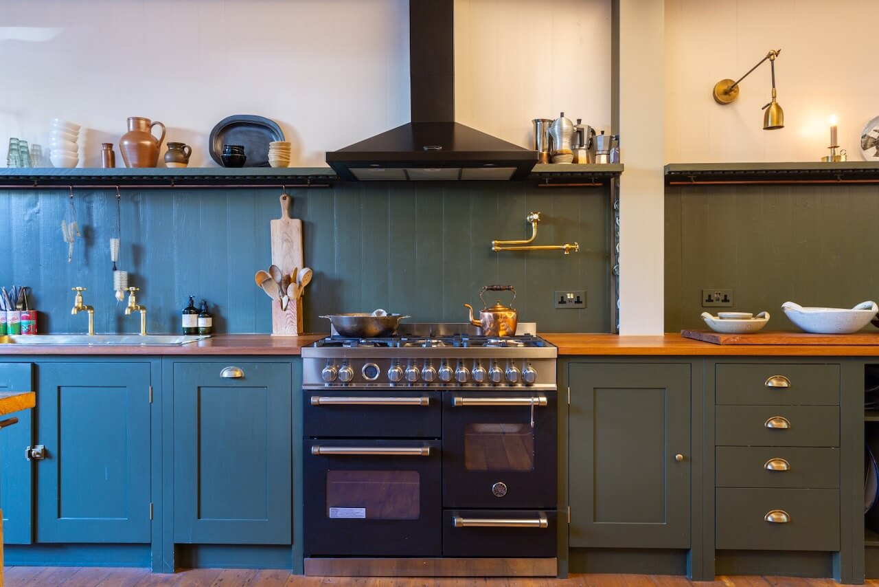







Leave a comment