A Kitchen for Entertaining – By Neil Lerner
The designer: Neil Lerner, Neil Lerner Kitchen Design (www.neillerner.com)
 The story: This kitchen was part of a much larger home renovation project in which the whole of the downstairs was reconfigured and redesigned. Neil Lerner worked closely with the chosen interior designers (DK Interiors) to ensure that the new kitchen slotted perfectly into the overall scheme for the downstairs of this beautiful home in Totteridge, North London.
The story: This kitchen was part of a much larger home renovation project in which the whole of the downstairs was reconfigured and redesigned. Neil Lerner worked closely with the chosen interior designers (DK Interiors) to ensure that the new kitchen slotted perfectly into the overall scheme for the downstairs of this beautiful home in Totteridge, North London.
Designer Q&A:
Q) What was your brief from the client?
The owner of this property is a keen cook and loves to entertain, so she wanted the space to incorporate plenty of room for informal dining, as well as the latest cooking appliance technology from Gaggenau, including a combination steam oven. The large double-sided central island provides plenty of preparation space – as does the run of units on the sink side – with the ovens placed strategically between the two for maximum impact. There is also considerable storage space beneath the island and several spacious refrigeration appliances opposite.
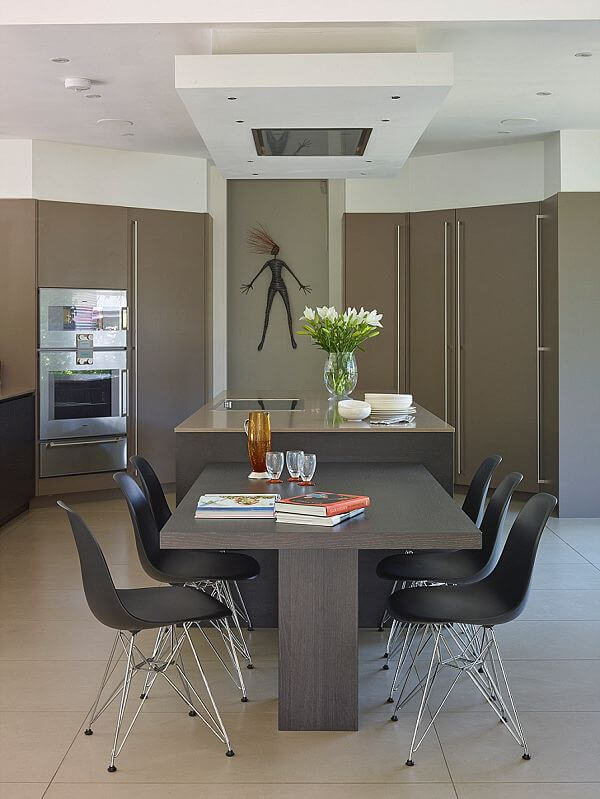
Q) What were your initial thoughts?
Because of the size and shape of the room – which is not a conventional size or shape and has lots of irregular corners and areas to contend with – I advised the client against using just one colour for all the doors and drawers and instead, to create their own unique blended palette by combining a dark terra oak wood veneer (Neil Lerner Systemat 5080) with a beige grey satin lacquer (Neil Lerner Systemat AV 6000) and then adding a 20mm thick Caesarstone worktop in a Ginger colour as an eye-catching and lightweight contrast.
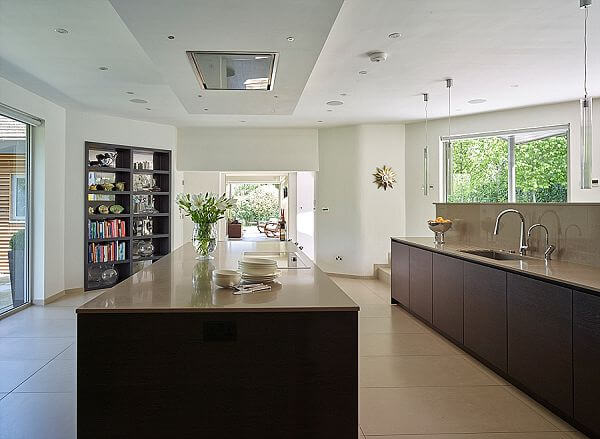
Q) How did you incorporate ideas for entertaining?
To accommodate all the entertaining envisaged for the new kitchen, I suggested extending the dark terra oak wood veneer to create a bespoke table abutting the central island for casual kitchen dining. This area also works well as a place for the owners to use their iPads and generally relax. There is also a TV area situated a couple of steps up from the kitchen with settees and this leads out onto the garden, which surrounds the house. A barbecue area is also on hand nearby for those rare days when the sun shines!
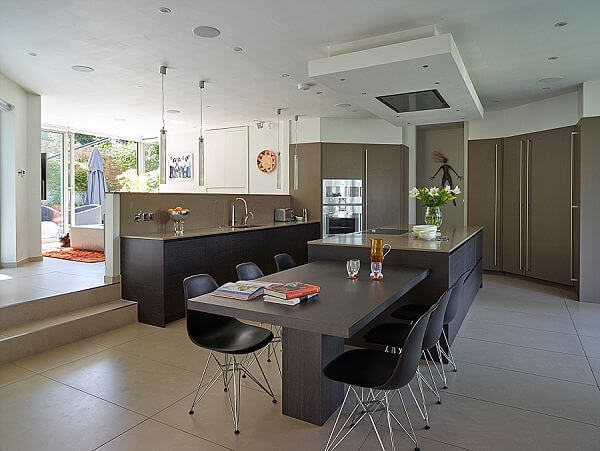
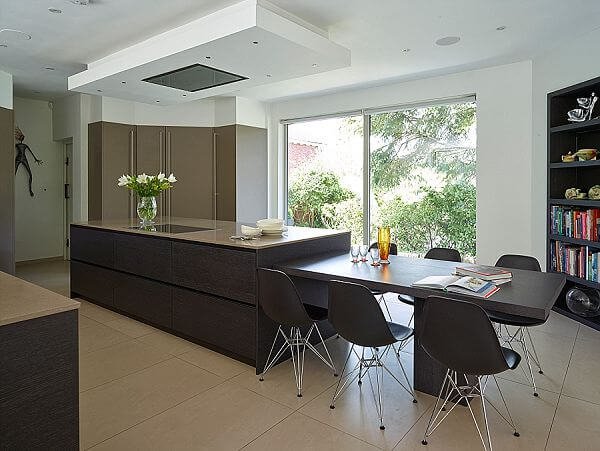
Q) What design elements do you think make the scheme so successful?
This kitchen works really well because it flows between the TV room and the lounge/dining room using a blend of muted tones that complement each other. The choice of different textures gives it a very rich and vibrant feel and most of the doors are handleless for a very contemporary design. The most important thing for us is that the client is happy with the finished result and this client was absolutely delighted as it ticks all the boxes from her original brief and most essentially, fulfils the essence of her dream kitchen.
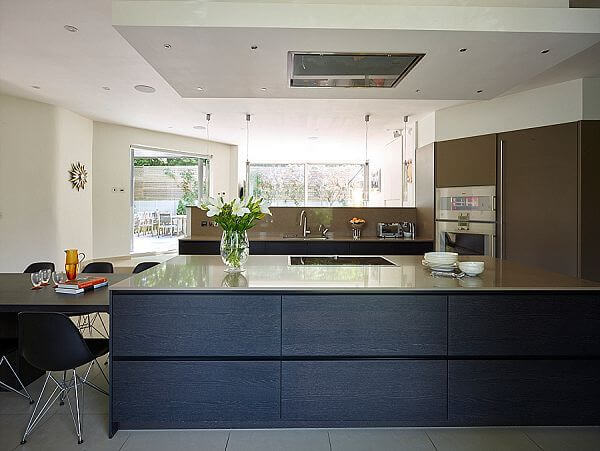
Q) Any advice for someone who may be planning a new kitchen?
My advice to any client is to choose designers with whom you feel you can work well. It’s not up to us to tell you how your kitchen should look, but it is up to us to interpret your vision and bring the dream to life. I also tell my clients to prepare a ‘wish list’ of their ultimate desires in advance of planning a new kitchen so that we know exactly what they are trying to achieve and can do our utmost to make it happen.
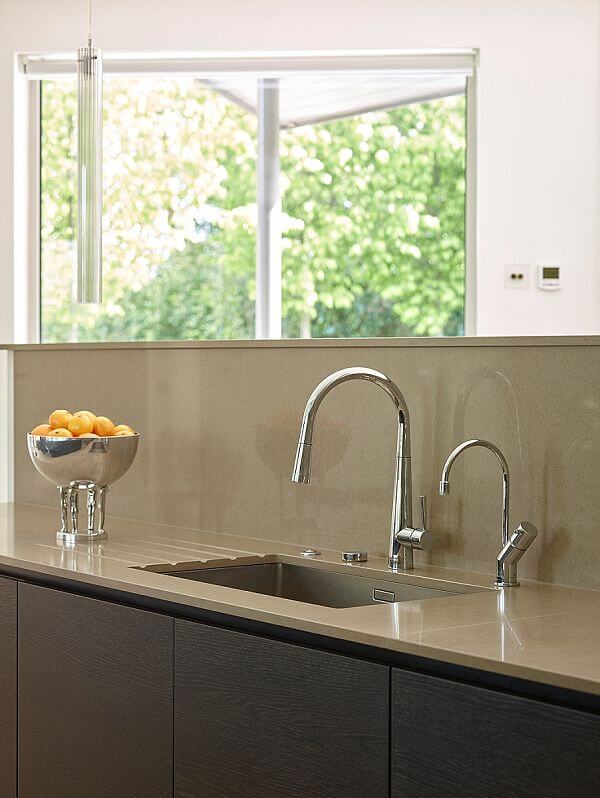
The details:
Cabinetry by Neil Lerner, www.neillerner.com
Appliances by Gaggenau, www.gaggenau.com
Hot water tap by Quooker, www.quooker.co.uk
Sink and spray tap by Franke, www.franke.co.uk
Worktop by Caesarstone, www.caesarstone.co.uk
Hayley loves: the way the kitchen design works with the shape of the room to make the most of every inch

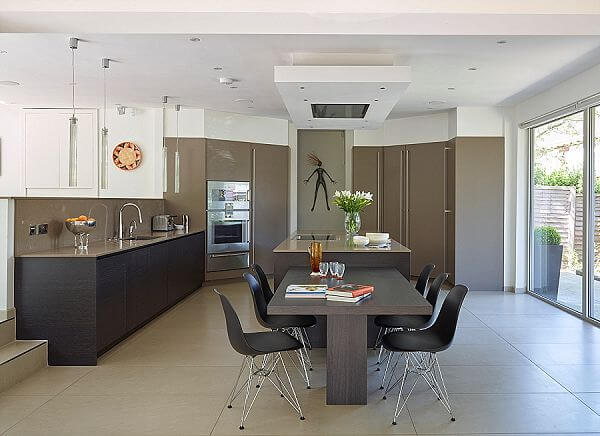






Leave a comment