Kitchen Before and After 2!!!
In design terms smaller kitchens can often be more of a challenge than larger ones, size does matter… especially when your client requires a host of mod cons to be fitted into a regular sized ‘U’ shaped design.
Dishwasher, built in microwave, built in oven, washing machine, 5 burner hob, canopy extractor, magic corner, built in boiler, pan drawers, built in fridge, ceramic sink, worktop preparation space… the list can be endless.
Sometimes it seems impossible… particularly when you consider the existing lay out!
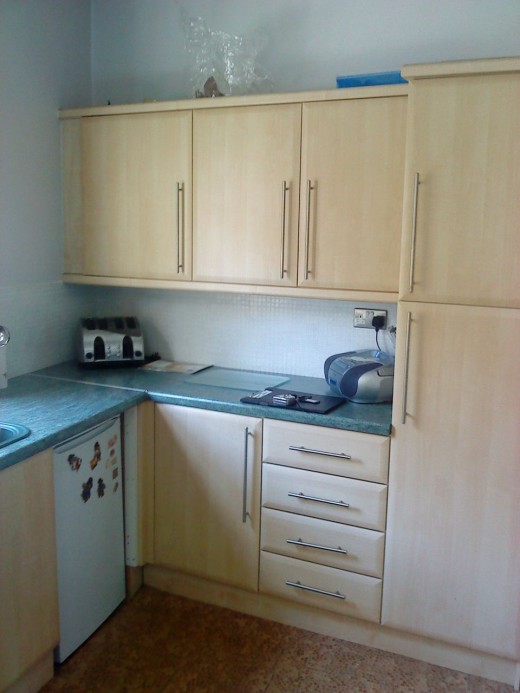
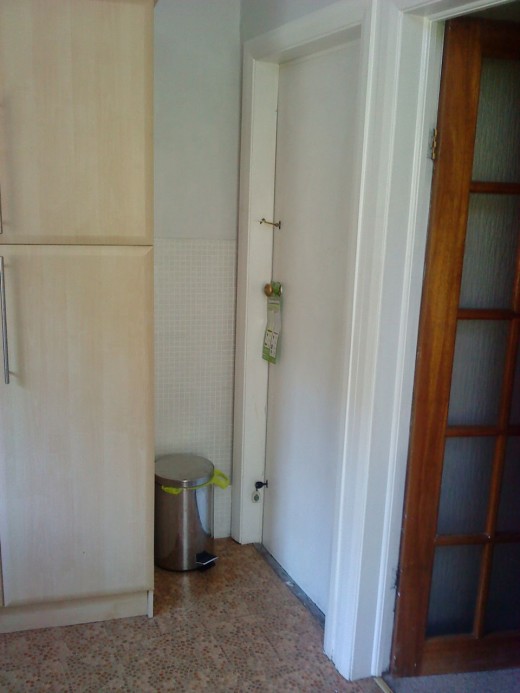
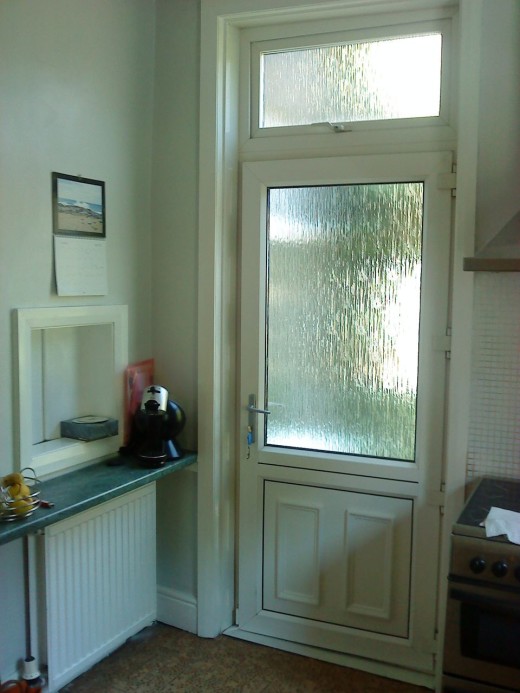
Usually though I often find with a few reference photos, detailed measurements and a blank piece of paper the solution to the puzzle gradually falls into place.
The new design had to have a modern feel but still be sympathetic to the original architecture of the Victorian town house.
In this project I was working to a fairly restrictive budget, but with a good knowledge of what’s available and a kitchen manufacturer that understands a clients needs I was able to present a design that ticked all the boxes for them.
Here is the result…
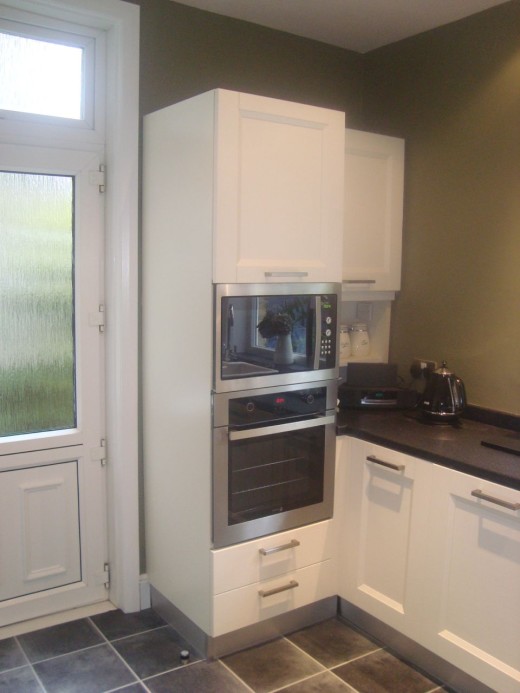
Built in Oven and Microwave with oven storage drawers below
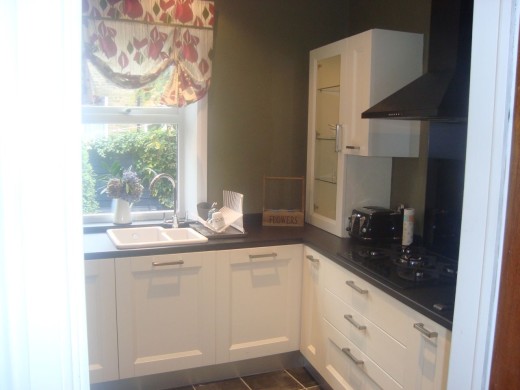
Glass display cabinet and ceramic inset sink
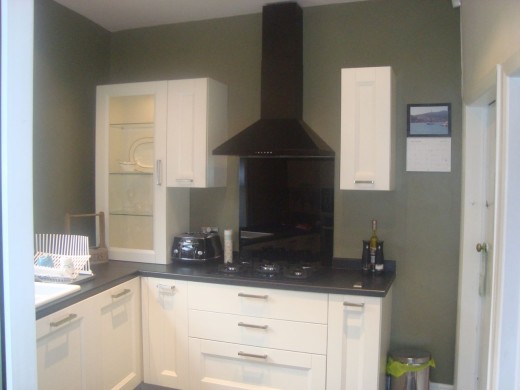
5 Burner Gas Hob with Pan Drawers
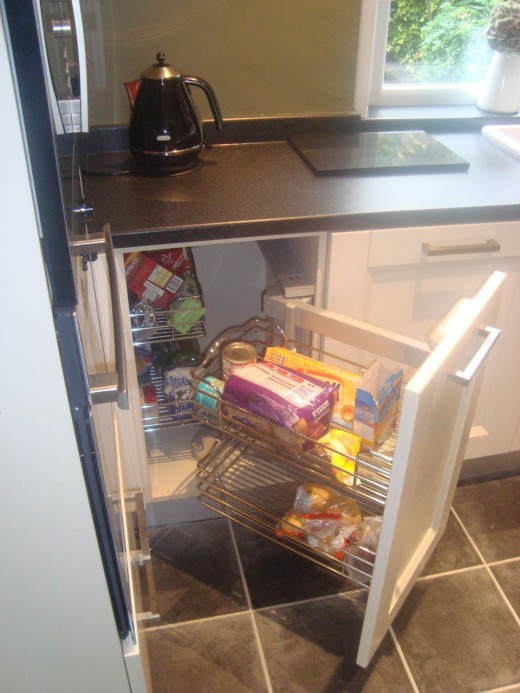
Magic corner
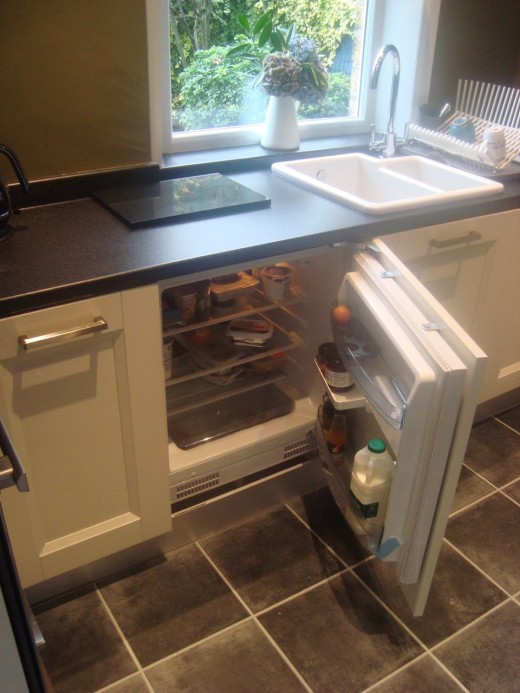
Built in fridge
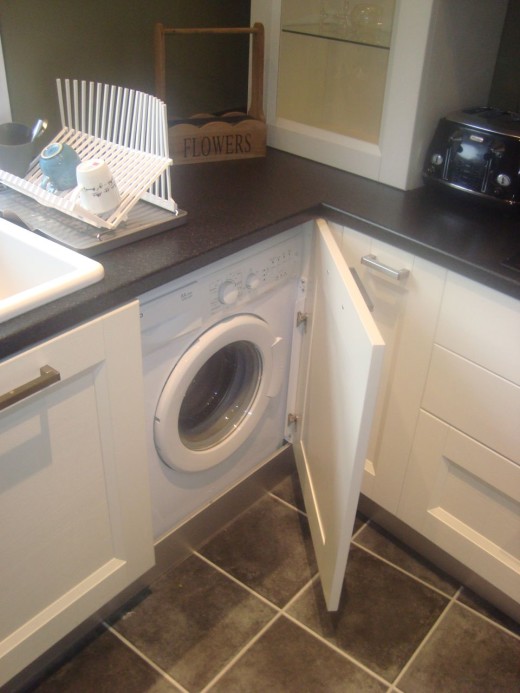
Freestanding Washing Machine built in with special hinges
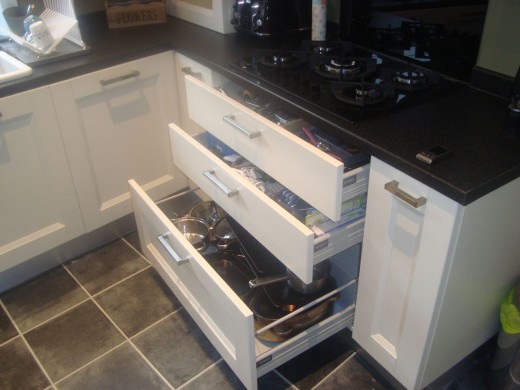
Pan drawers
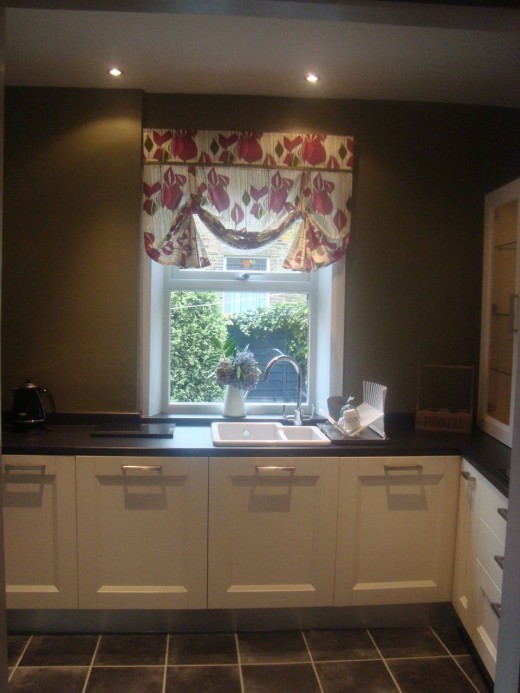
The drainer less inset ceramic sink increases space for a worktop preparation area
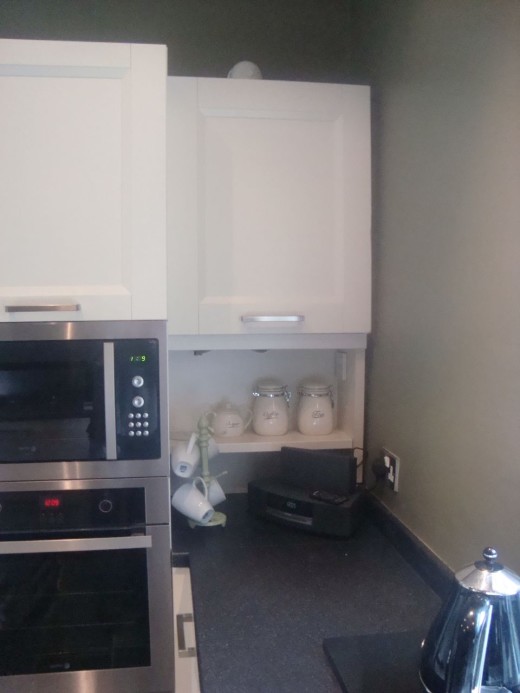
Integrated boiler housing closed…
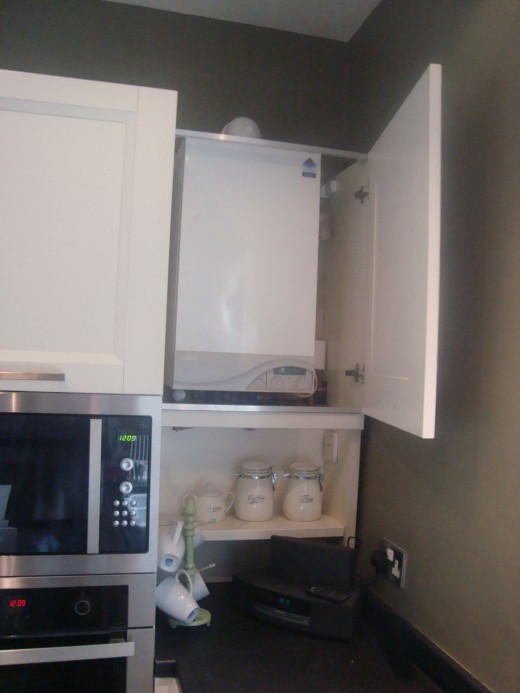
Integrated boiler housing open…
Everything present and correct…

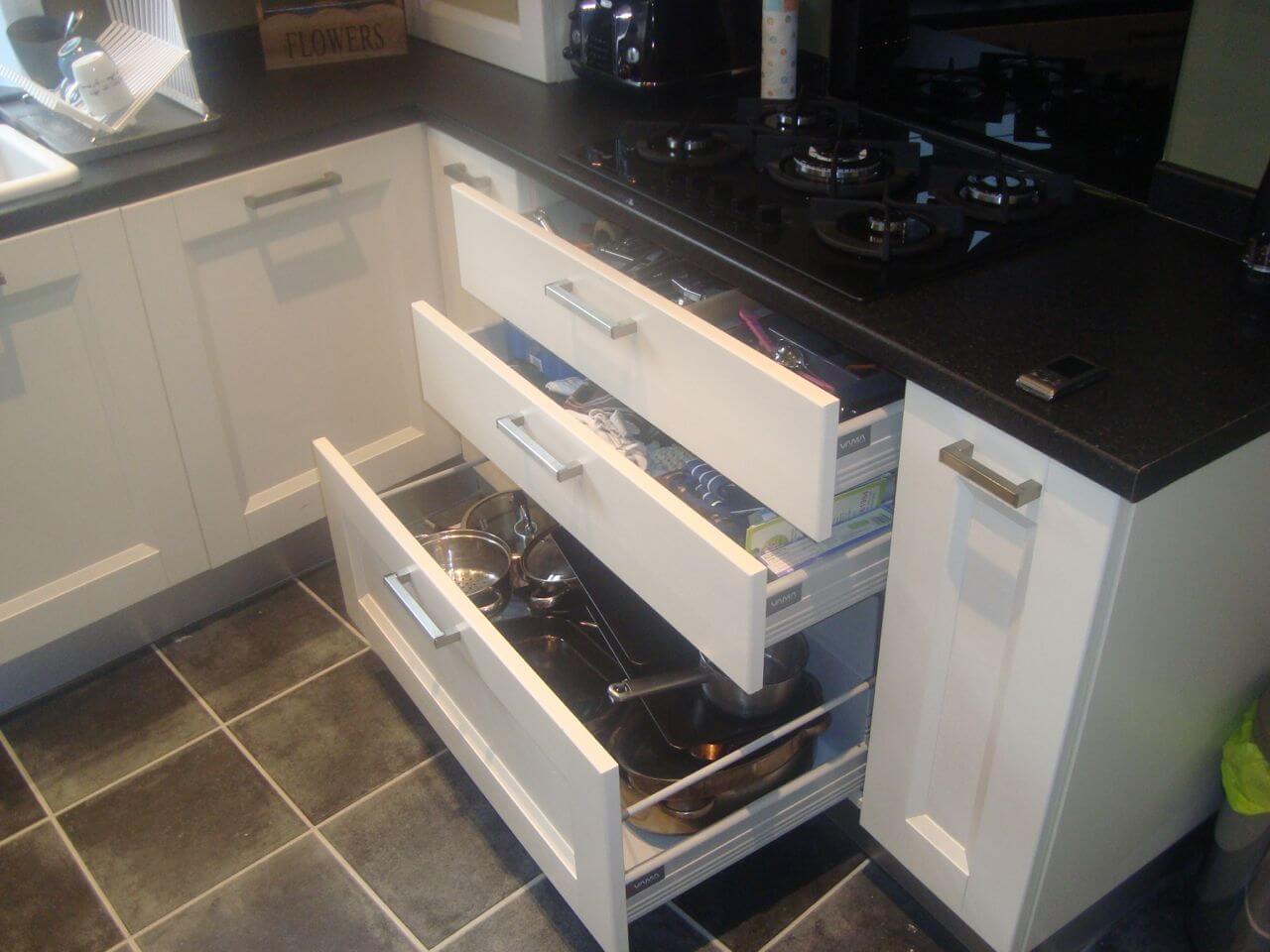







Leave a comment