Kitchen Before & After IV
The brief for this project was to remove internal walls and to convert the garage space into a large open plan kitchen, dining and living area in this 1980’s detached bungalow. The current kitchen had been installed in the eighties and was now completely outdated for the families needs.
The washing and drying facilities were originally housed in the integral garage, out of sight and out of mind! So an important part of the brief was to keep them hidden away.
Integrated Dishwasher, integrated microwave, built in oven, gas hob, integrated washing machine and tumble dryer, extractor, built in boiler, pan drawers, pull out storage, integrated fridge freezer, worktop preparation space and an island with a wine cooler also made up the brief.
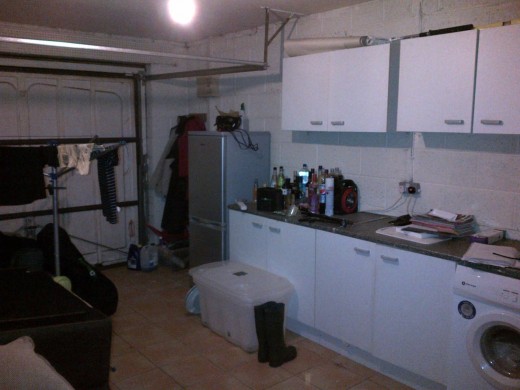
The original integral garage with washer, dryer and boiler
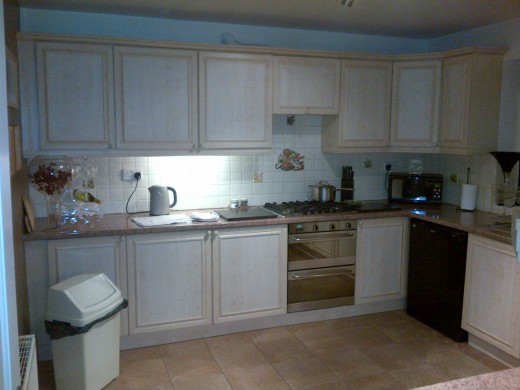
The original 80’s kitchen!!!!
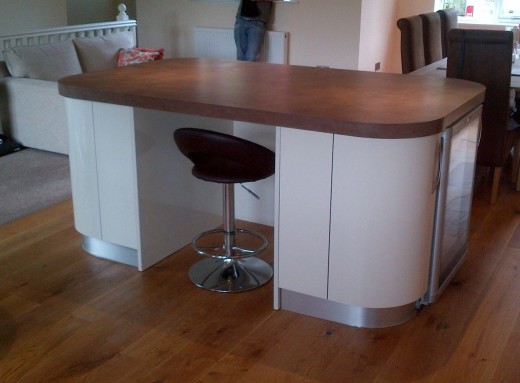
The new island features radius cabinets, seating area and the wine cooler. Creating a new living area to the left and dining area to the right of shot
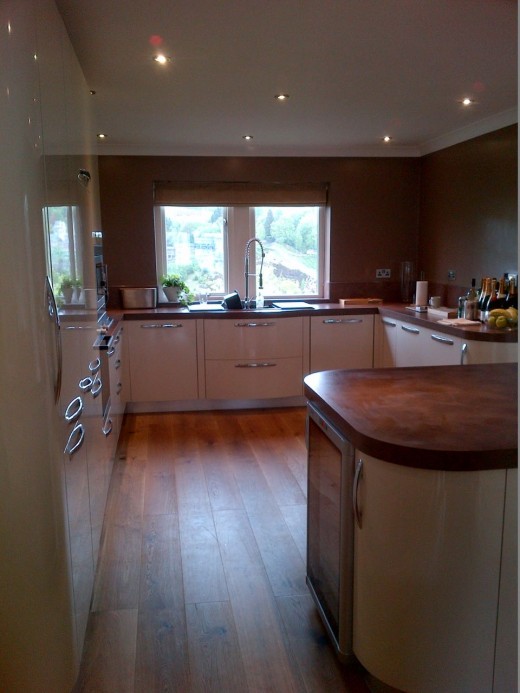
Looking into the main body of the kitchen shows a continuation of the curved theme, with radius end units and curved drawers at the sink area
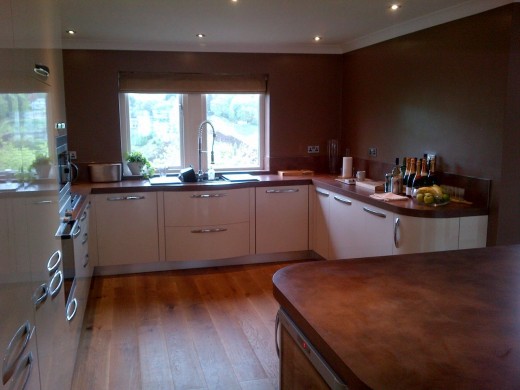
Dishwasher to the left of the sink, magic corner to the right with built under integrated fridge and freezer side by side on the right hand wall
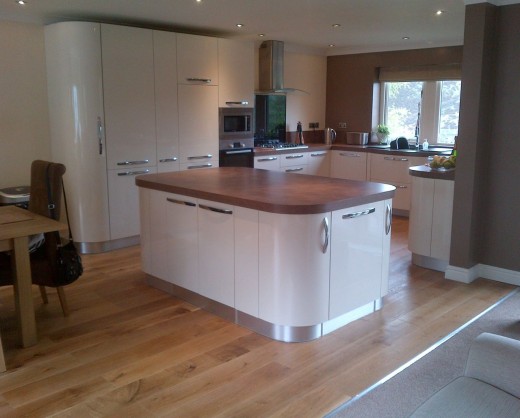
The Devil’s in the detail…
From left to right, tall radius end of run unit, integrated boiler housing, pull out storage unit, integrated washing machine and tumble dryer ‘stacked’ in the tall housing and oven and microwave in the final tall housing.
A place for everything and everything in its place…

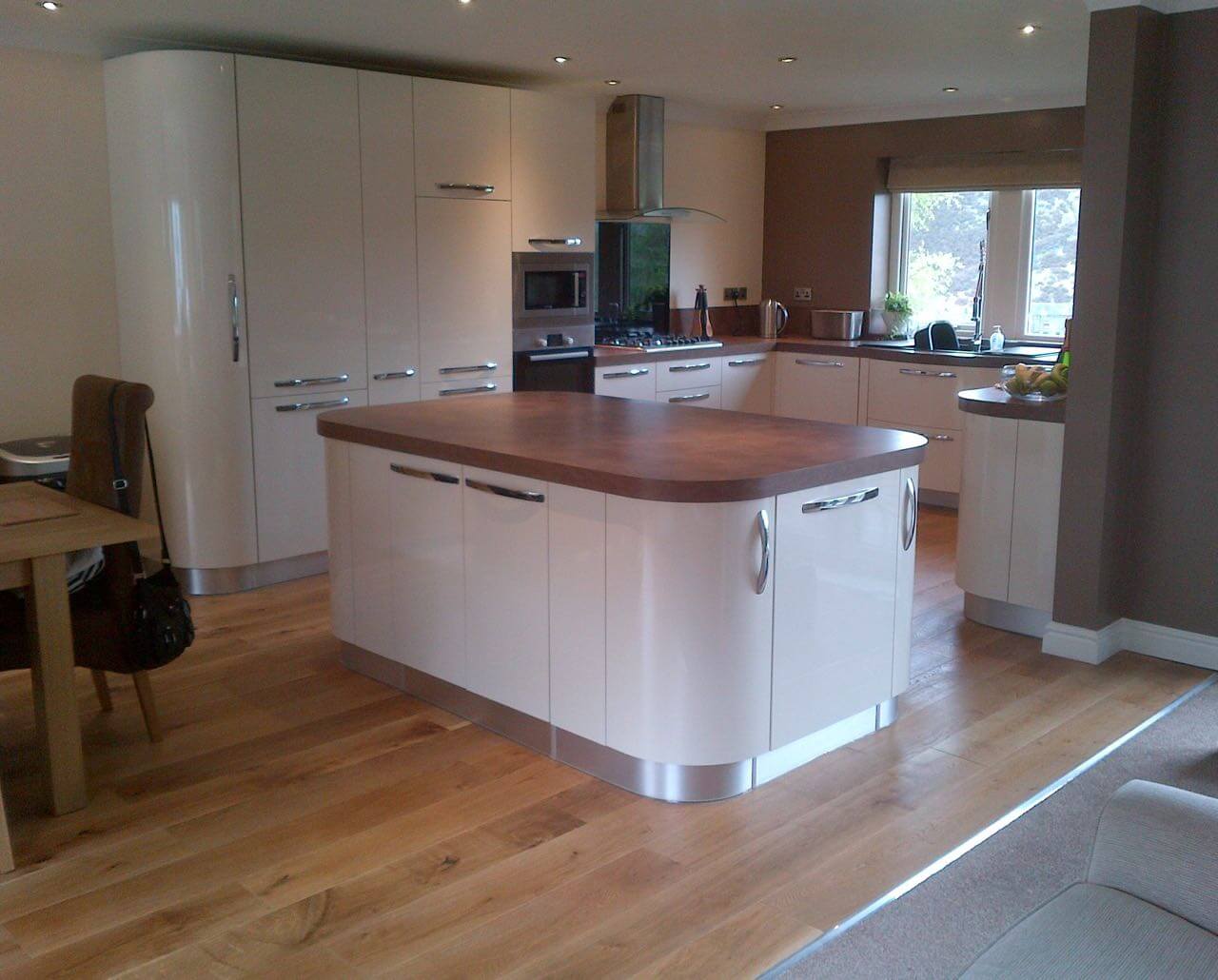







Leave a comment