Kitchen Before & After III
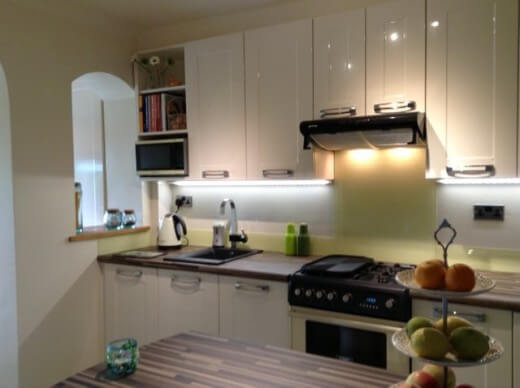
This 1930’s semi-detached home provided the basis of a long over due update to the family kitchen.
The current kitchen had been installed in the eighties; so much was required in the way of modernisation. The brief, apart from the structural requirements centred on the demands of a busy four adult family.
Easy maintenance and practical solutions for cooking, cleaning and storage were among the families’ main priorities.
Integrated Dishwasher, freestanding microwave, freestanding oven and hob, integrated washing machine, extractor, built in boiler, pan drawers, pull out storage, freestanding fridge freezer, worktop preparation space and breakfast bar were all on the ‘hit list’.
The original kitchen had a messy utility area that housed the boiler, freestanding washing machine and endless pipe work!! This area was on the other side of the archway. The new plan was to give the feeling of a single room that incorporated the integrated appliances but still retain the archway as a feature.
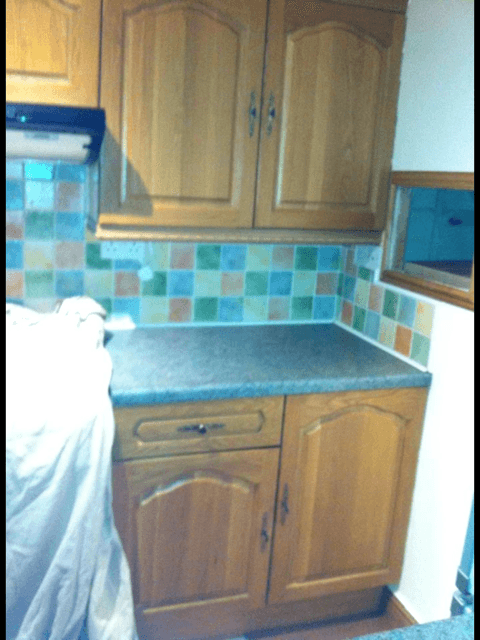
The old kitchen was removed
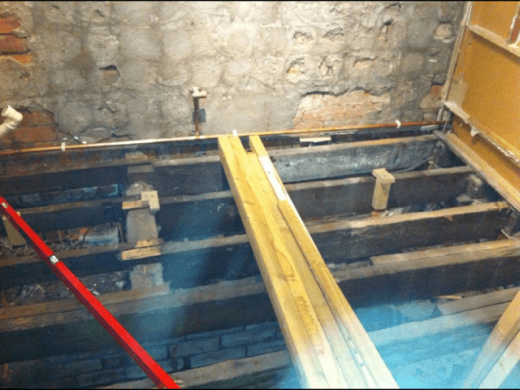
Floor joists renewed
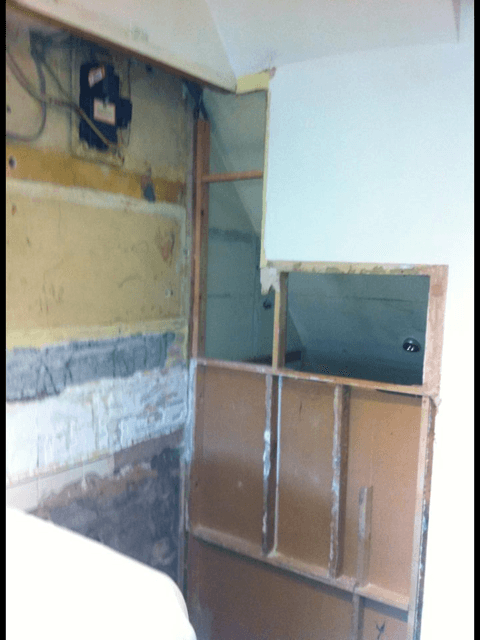
Stair wall removed and repaired
The room was then fitted with new plasterboard and skimmed before the new kitchen was installed.
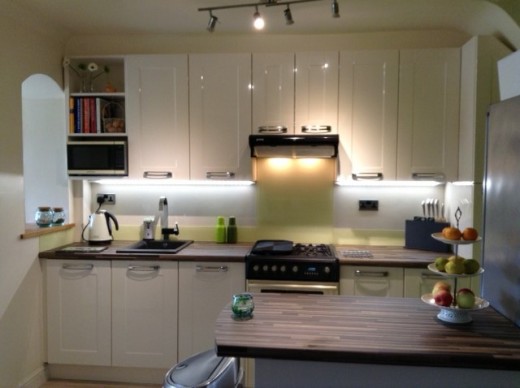
Freestanding microwave housing including bookcase, 45cm integrated dishwasher and peninsular breakfast bar

Another view showing the archway with the boiler housing just visible through it
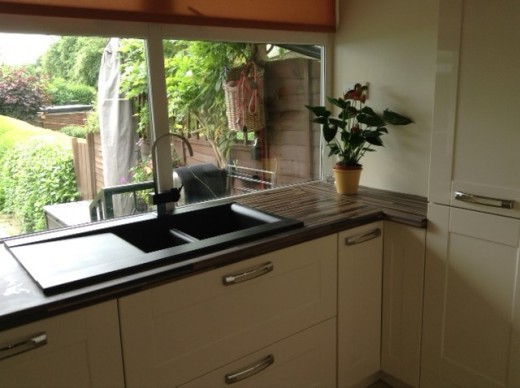
The utility area with deep sink drawers, built in boiler housing / ironing board cupboard and integrated washing machine.
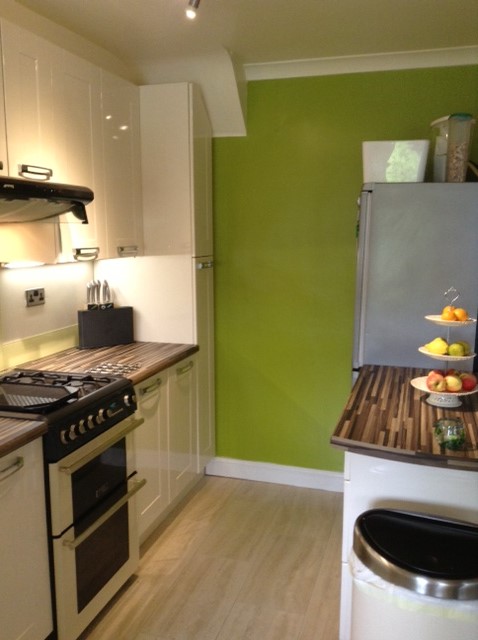
30cm pull out storage unit with a special angled door at the top to accommodate the stairs
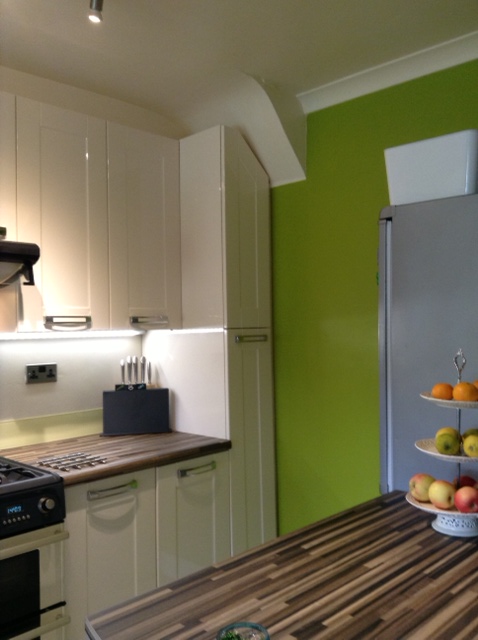
Another view of the pull out storage
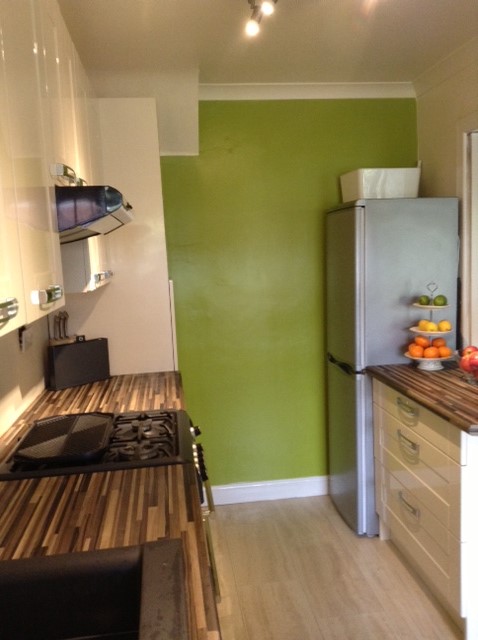
Pan drawers and cutlery tray beside the free standing fridge
Everything in its place…!








Leave a comment