In-Frame Hand Painted Kitchen by Barnes of Ashburton
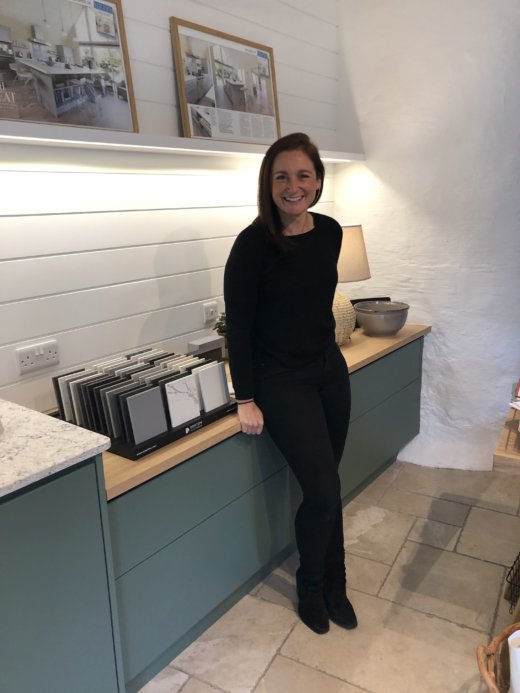 The designer: Debbie Harradence at Barnes of Ashburton
The designer: Debbie Harradence at Barnes of Ashburton
The story: Established in 1980 by furniture designer Patrick Gunning, Barnes of Ashburton is a leading designer and creator of beautiful rooms in the South West, creating bespoke kitchens, freestanding furniture and other rooms.
Designer Q&A:
Q) What was your brief from the client?
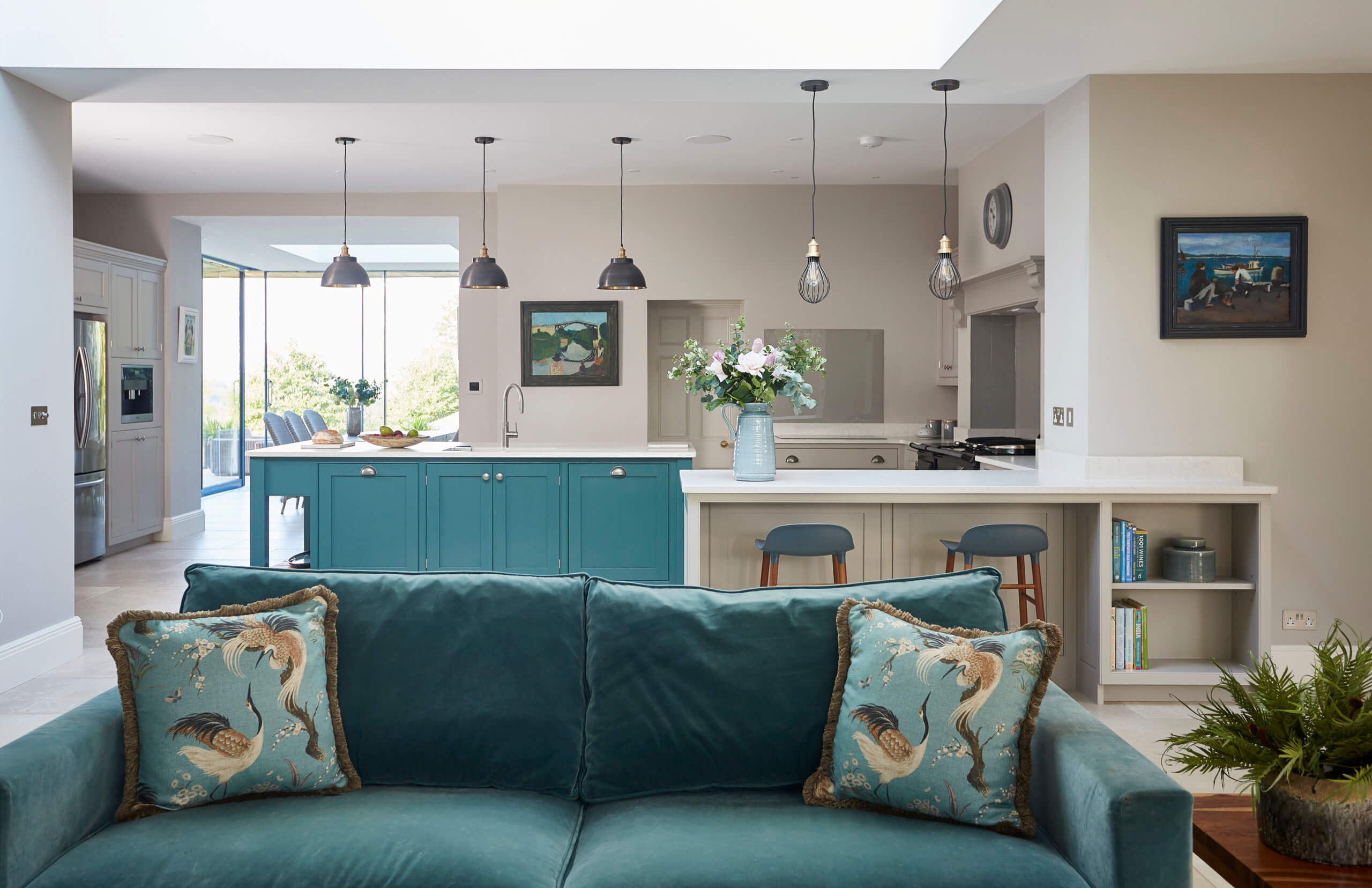
Our client had plans to encompass an enclosed courtyard area into her existing kitchen in order to create a beautifully large and sociable space for her family to enjoy. The kitchen needed to be timeless in style in order to sit well within this grand Georgian Manor.
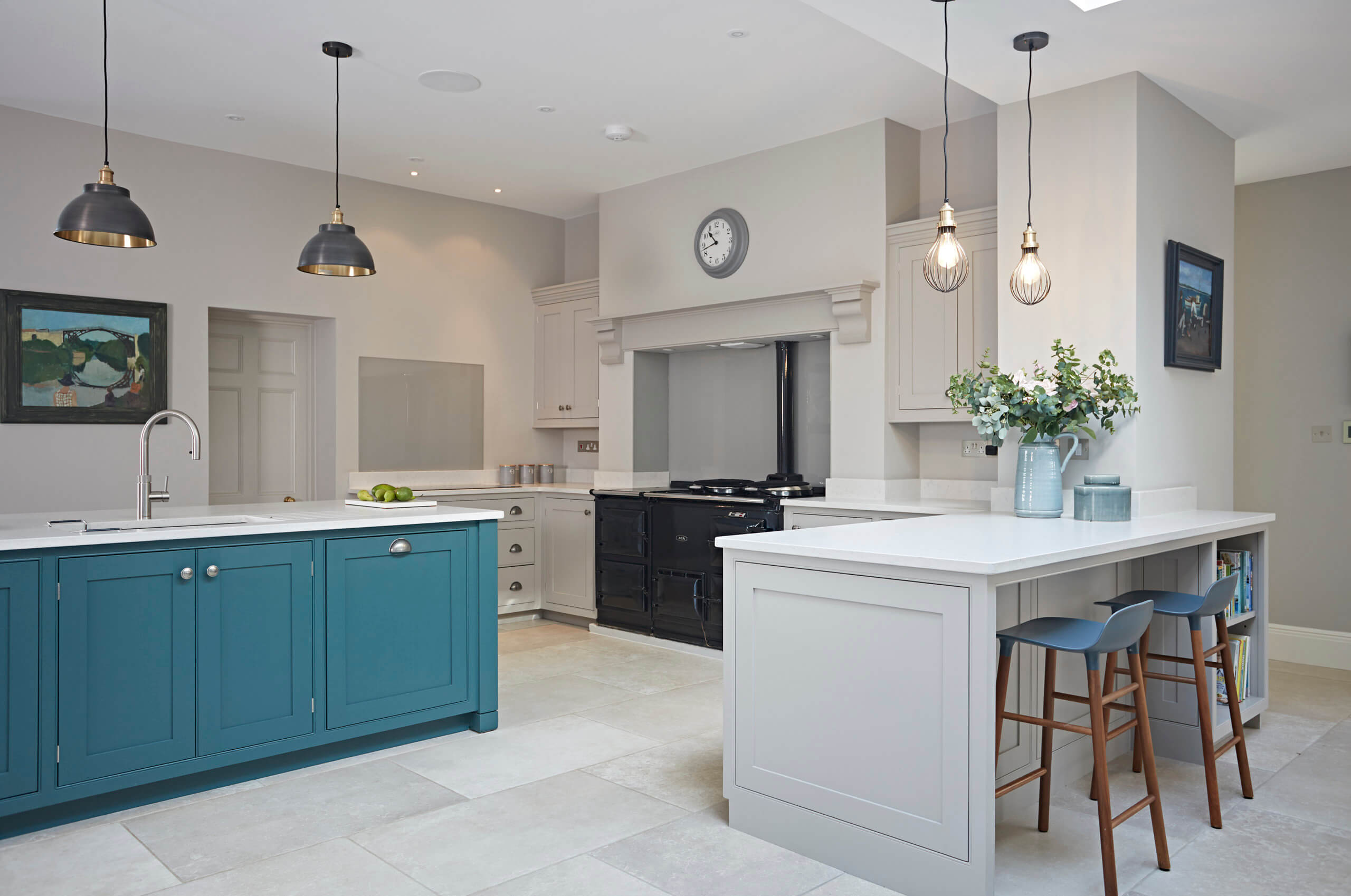
Q) How did you answer the brief?
The new layout consisted of three different zones – a dining area with views over the garden and Devonshire landscape beyond, a main kitchen area centrally and living space on the newly created extension side. We worked hard to create flow and visual interest between each area in the way of a large island (with a large dining-facing sink and plenty of workspace) and a peninsular with a generous seating area to create just the right size barrier between kitchen and living. We used our signature in-frame hand painted cabinets to create the timeless feel and brought pops of colour and timber into the specification to create warmth, interest and flow.
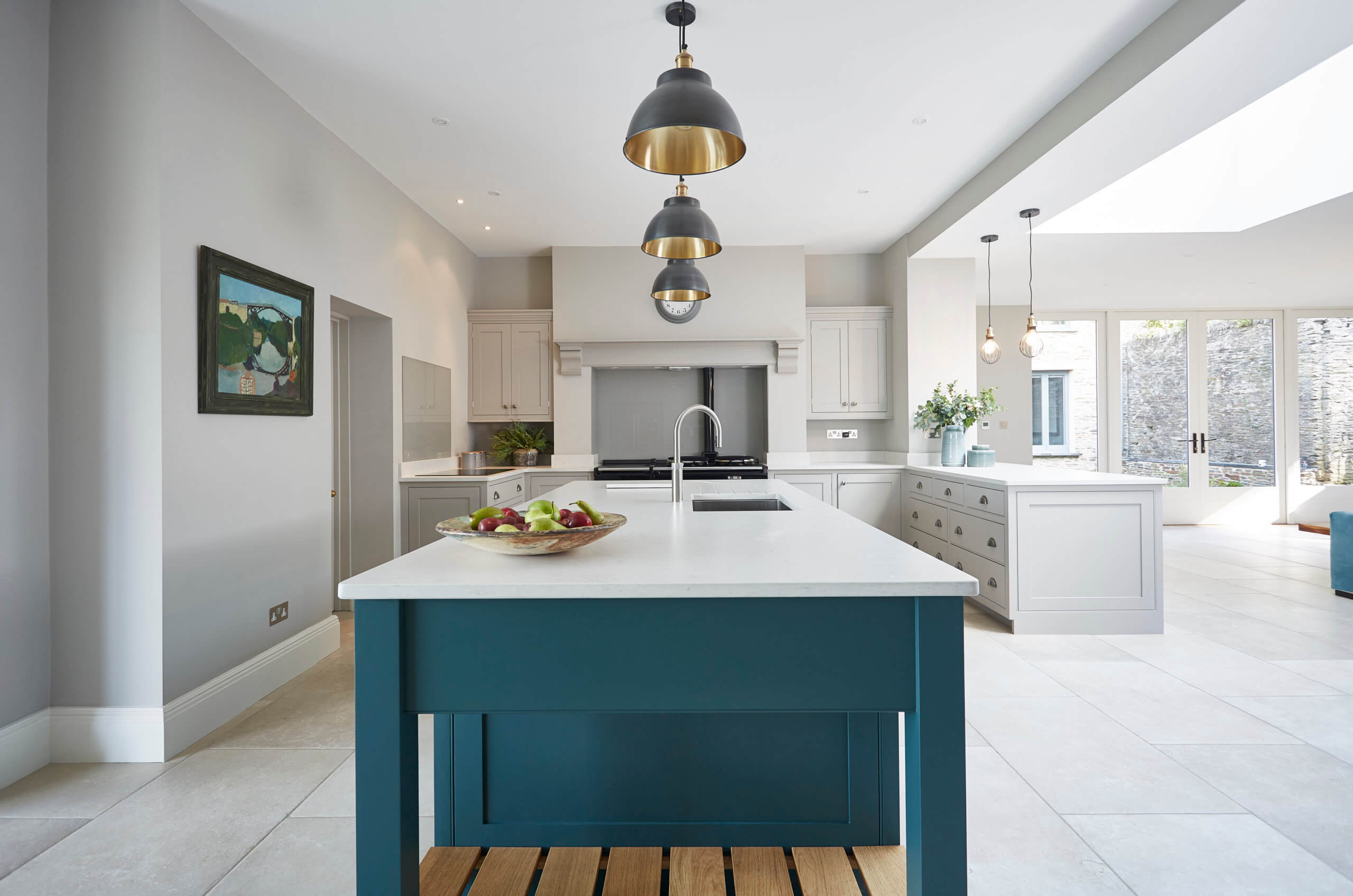
Q) Which products did you use and why?
Our client was very keen to keep her AGA, which we happily worked around to create a beautiful feature wall in the centre of the space. We also included ‘back-up’ cooking appliances for the summer months and light, natural-looking quartz composite worksurfaces in a matt finish for ease of care and to help bounce the stunning natural light around the room.
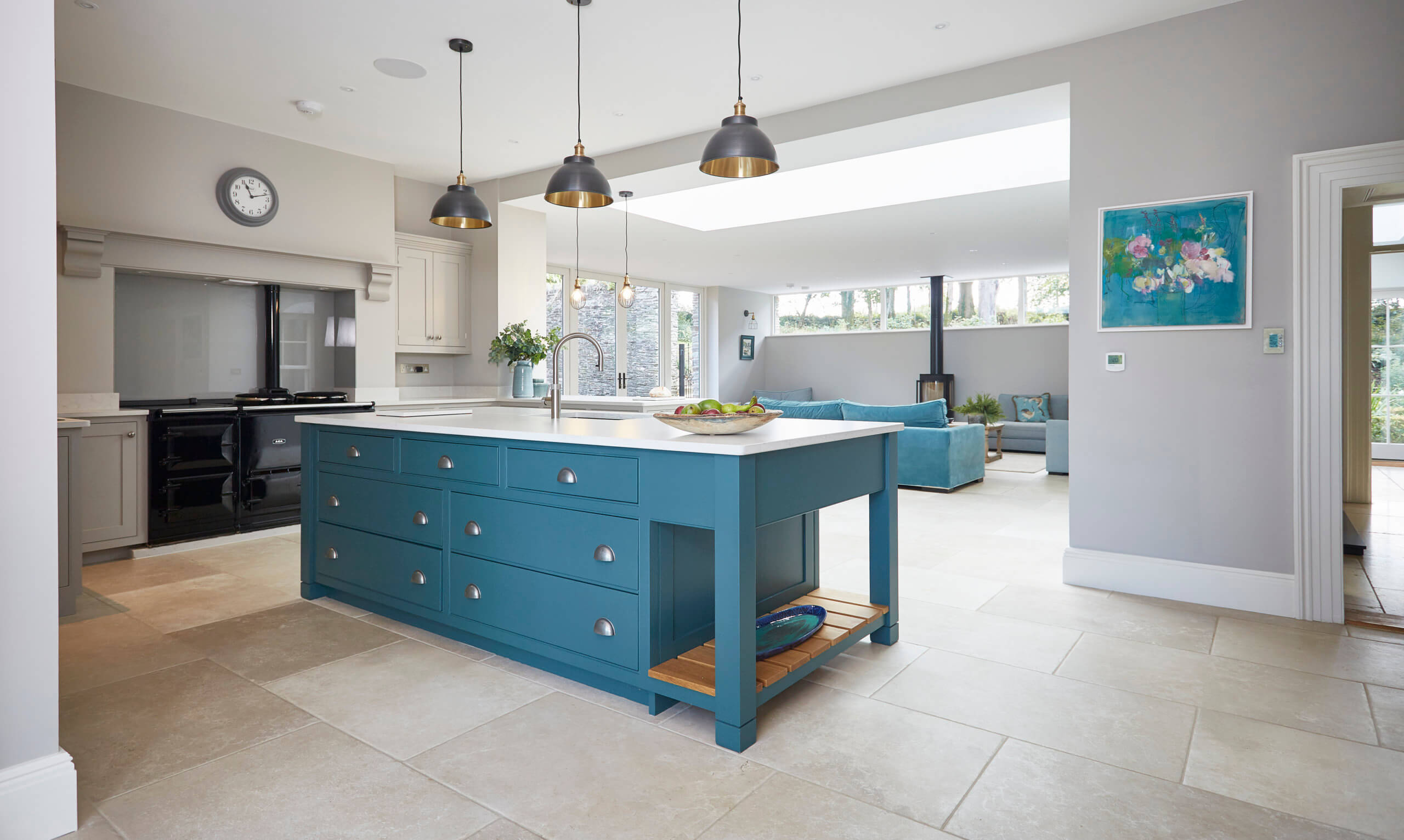
Q) Was there any building work involved?
Yes, an extension as explained above.
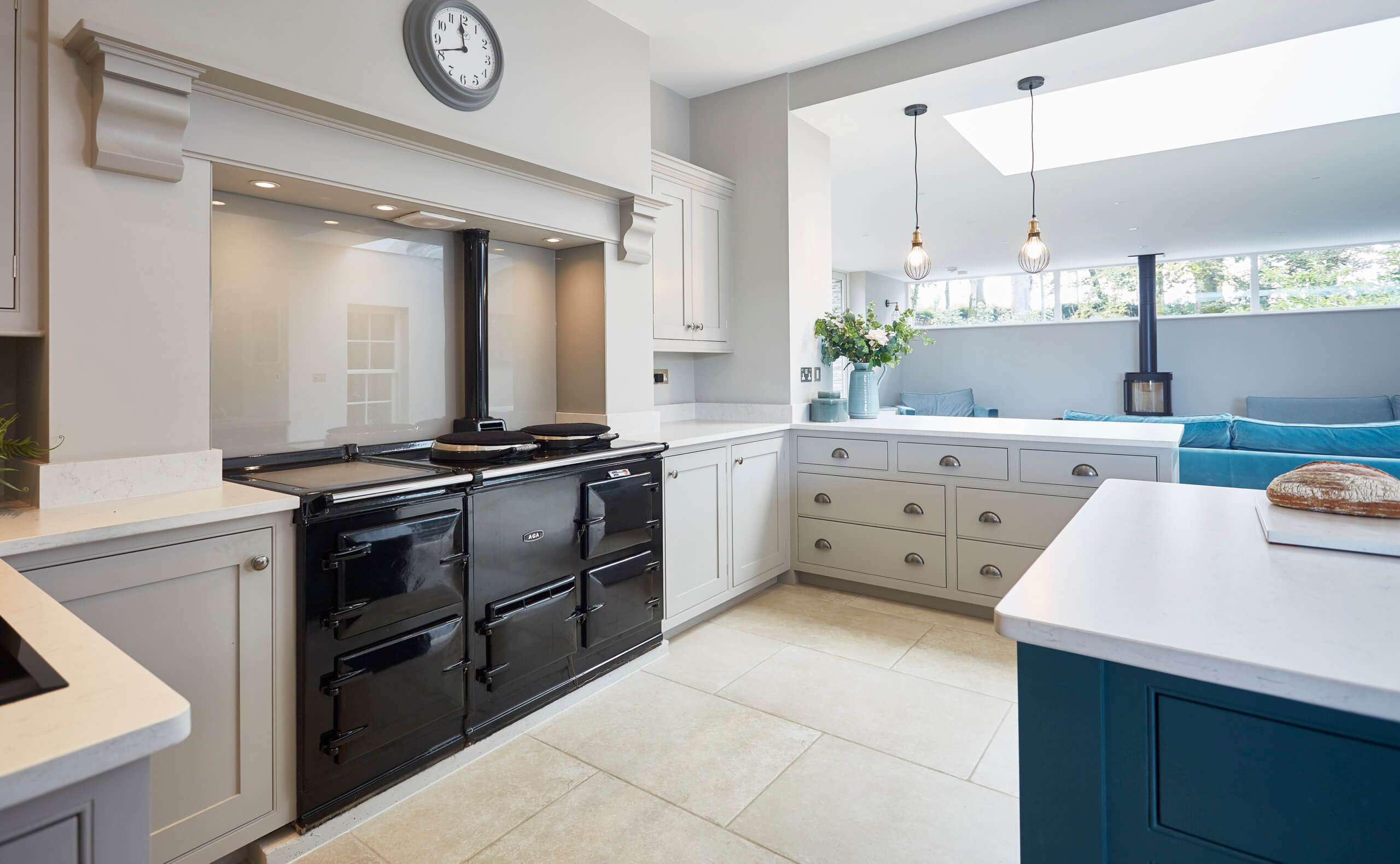
Q) What elements do you think make the scheme so successful?
Sometimes designing ergonomic larger kitchens can be tricky but having spoken with our client, she is delighted at how easy the kitchen is to use, having everything within easy reach but also having an ample feeling of space. I think the island design is especially key in this scheme, with the use of legs and open ends it fills the desired space but doesn’t feel too overbearing.
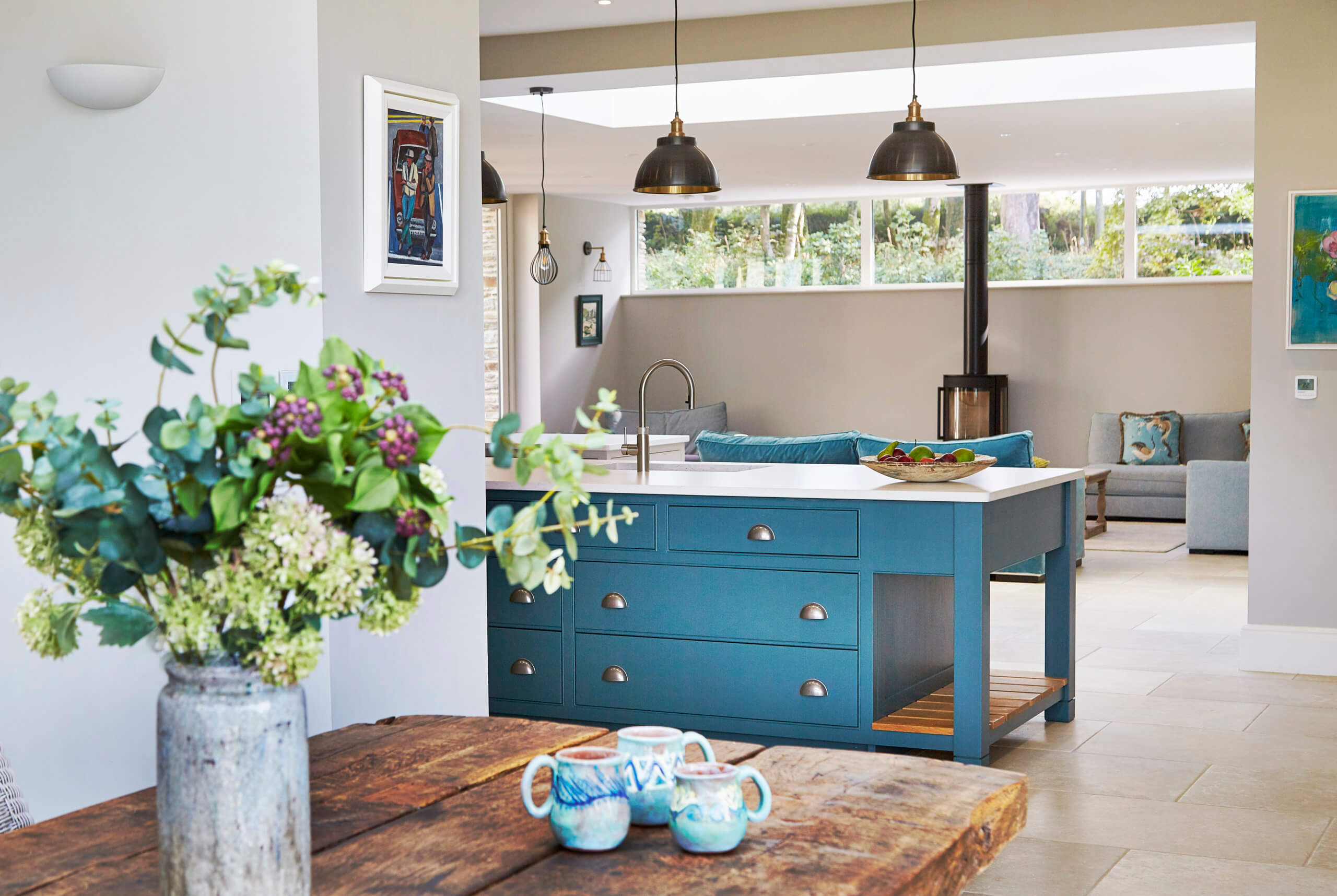
Q) Any advice for someone who may be planning a new kitchen?
Plan as far ahead as possible. It takes time to bring all of the components of successful design together and don’t be afraid to ask your designer if you can see alternatives. And samples! Try and gather as many samples of flooring, worksurfaces, paint colours etc. to view in your home, as they will always look slightly different in magazines and showrooms.
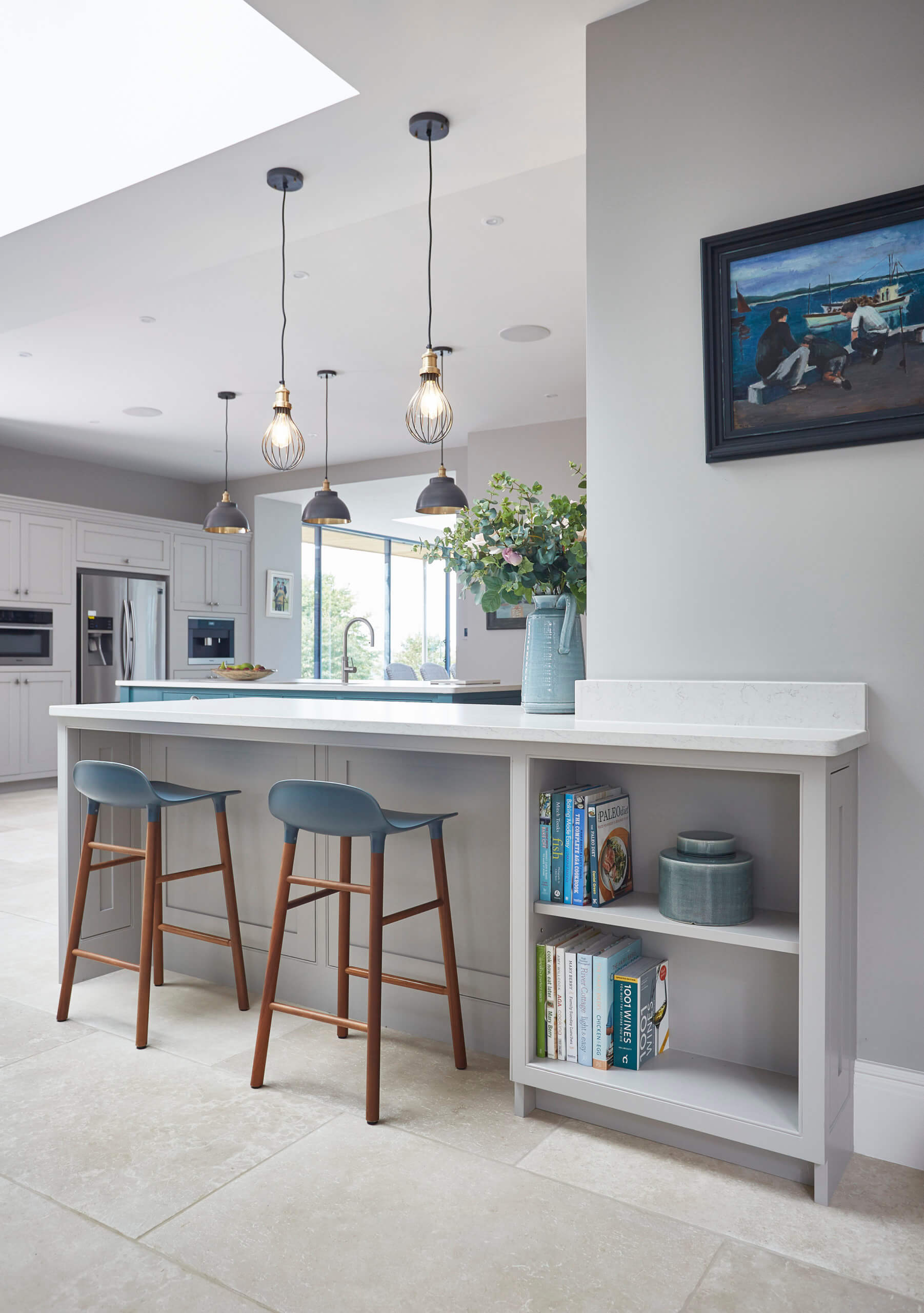
Q) Any trend predictions for 2022?
We try not to follow specific trends at Barnes as all of our kitchens are made for life but we are seeing a marked rise in requests for naturally finished timbers and fabricated metal worktops.
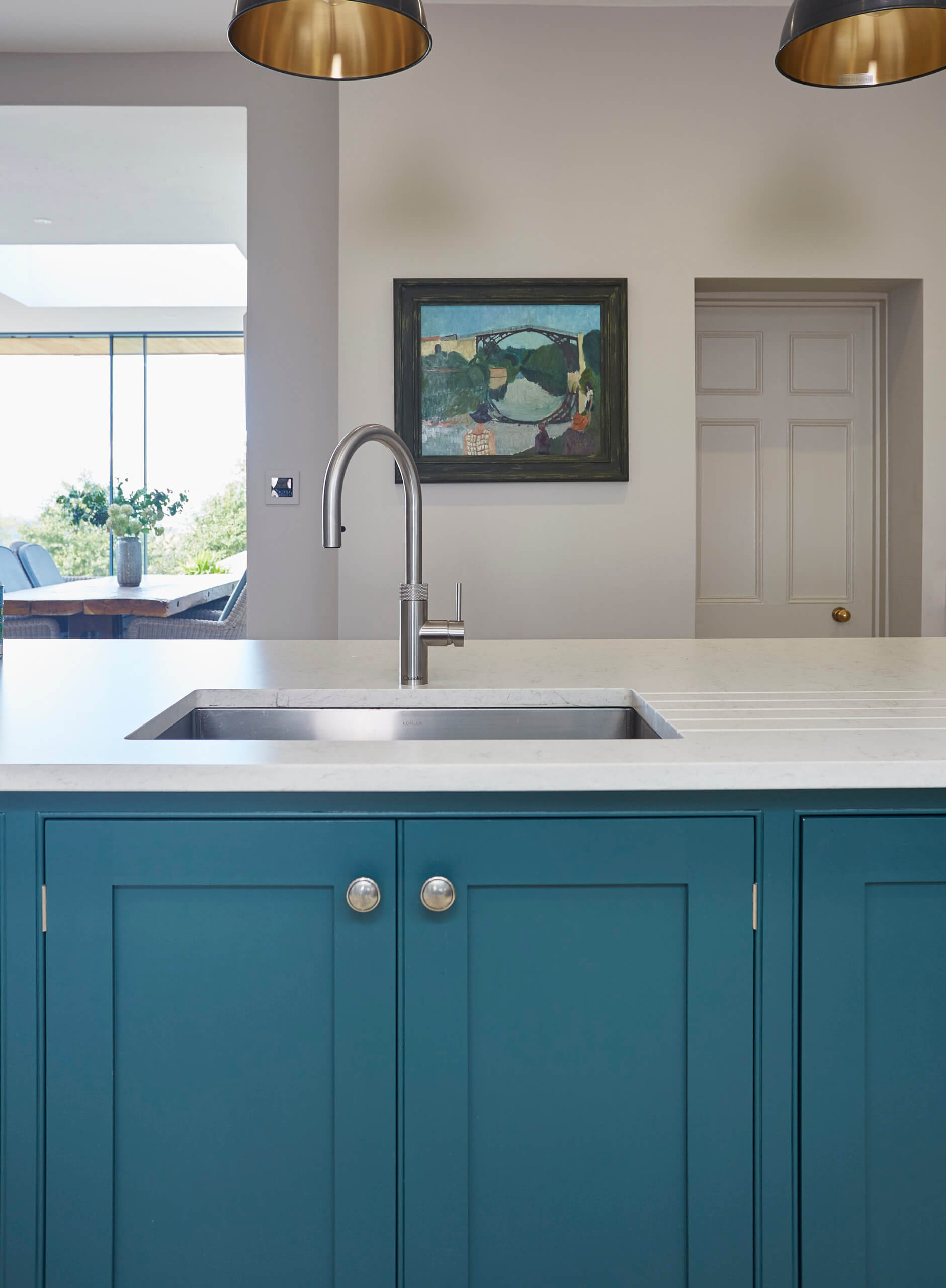
The details:
Tap by Quooker
Silestone Worksurfaces by Cosentino
Handles by Finesse
Interior fittings by Blum
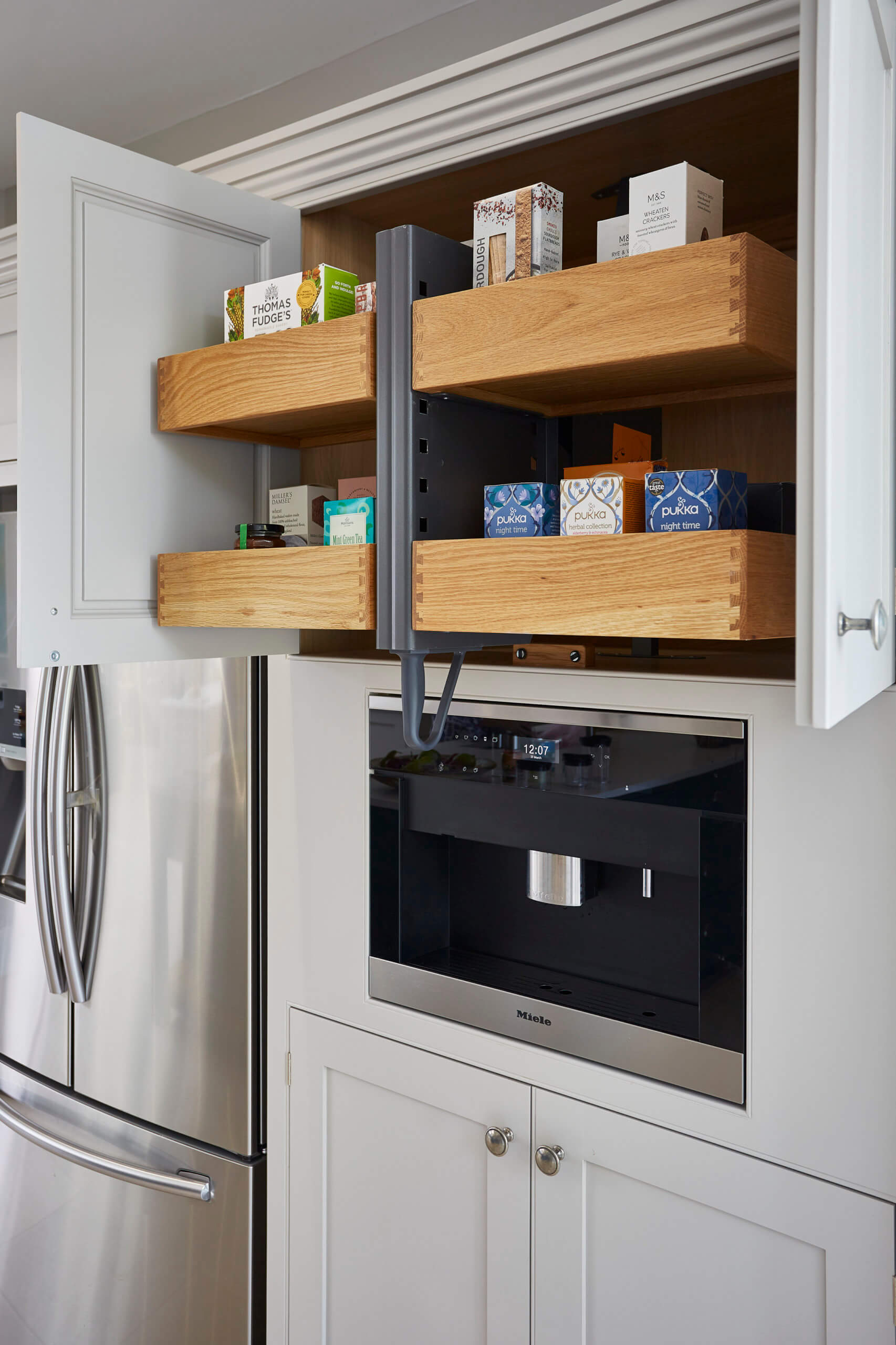
Hayley loves: the soothing feel this kitchen creates, with distinct zones and a calming colour palette.
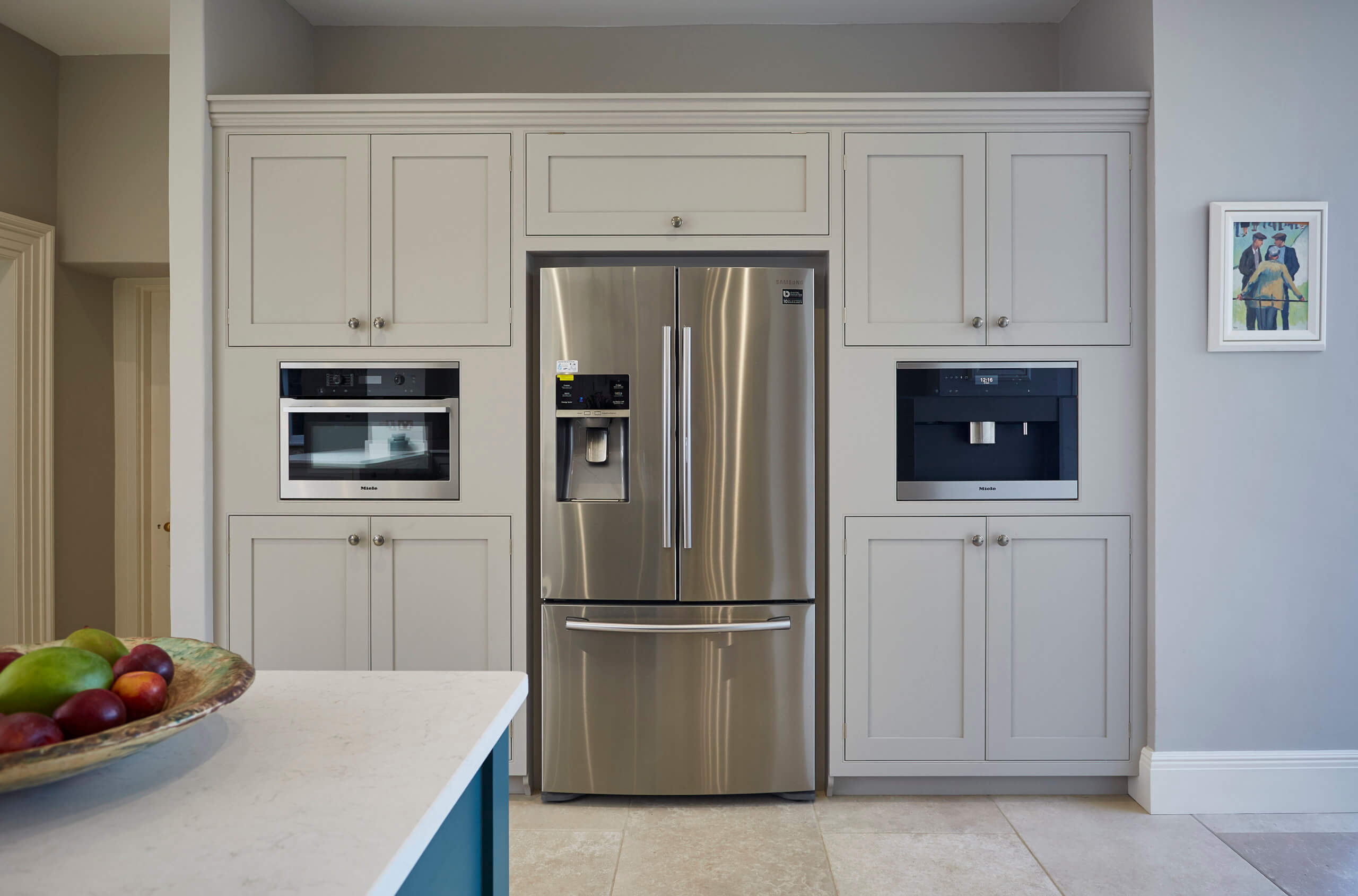







Leave a comment