Humphrey Munson’s: Classic Painted Kitchen
By Linda Parker

Humphrey Munson: This perfectly understated classic kitchen has transformed a previously dark kitchen space in a Grade II listed property, without detracting from its original form
Design Director and Founder, Peter Humphrey takes us through the thought processes and creativity that formed this stunning Nickleby painted kitchen from Humphrey Munson.
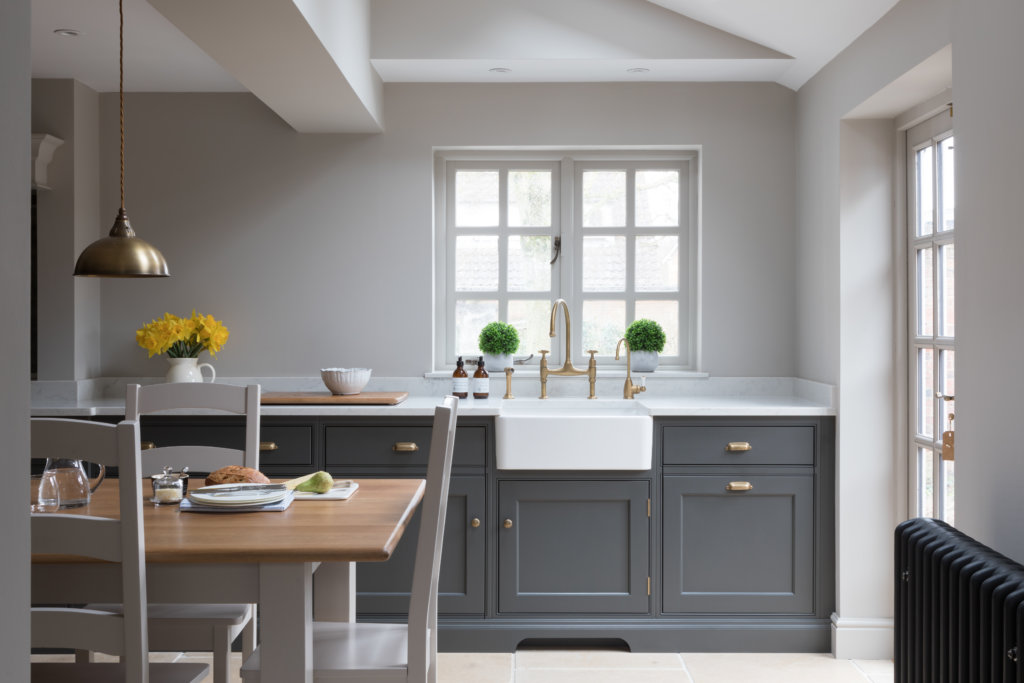
Q: What were the stand-out priorities in your brief from the client?
We had to create a kitchen that had a classic English look at its heart and provided all the modern conveniences we have to come to know and love. The previous kitchen was dark, cluttered and needing modernising in a way that suited the Grade II listed property. Our clients also specifically wanted a traditional range cooker but not necessarily something that would dominate the room.
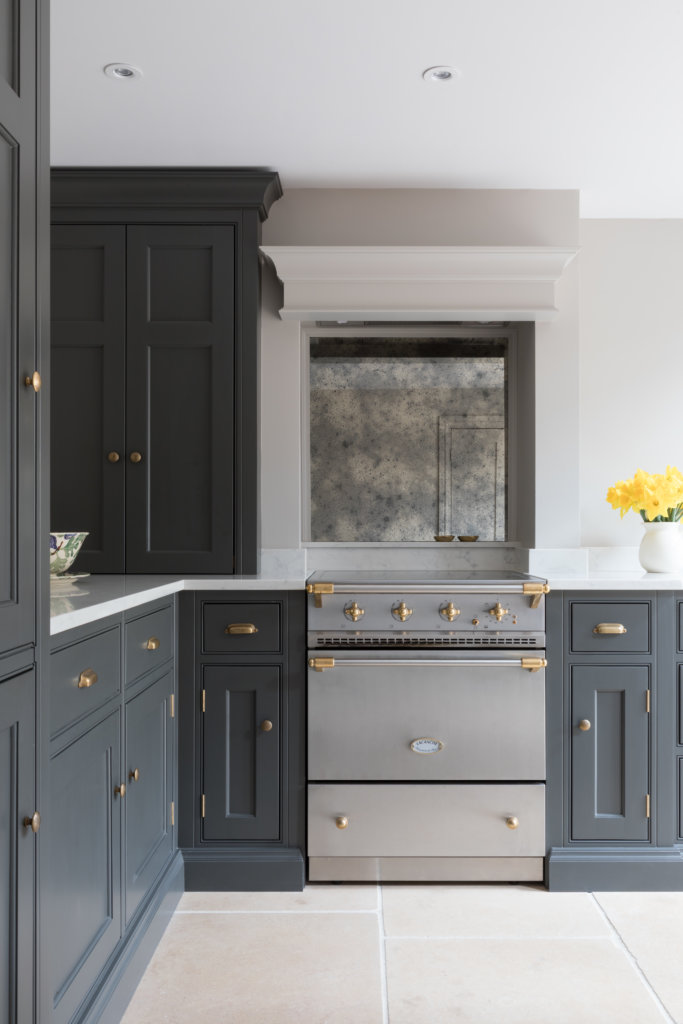
Q: How did you set about answering that brief? Were you given a strict budget?
The budget for a kitchen of any size is a key issue and we are always very transparent about this from the start with all our clients. For this project, a specific budget helped us to create a well-balanced kitchen with top of the range but understated appliances, plus hardware that suited the requirements of the homeowners.
Zoning this space was key to fulfilling the brief as well as the choice of the ‘small but mighty’ Lacanche Cormatin range cooker, ensuring that this new kitchen design now achieved the desired look and feel. Crucially, the easy-to-clean induction hob was perfect for busy everyday life. The dining table is positioned in the centre of the kitchen and acts almost as a prep table which takes a little pressure off the worktop space.
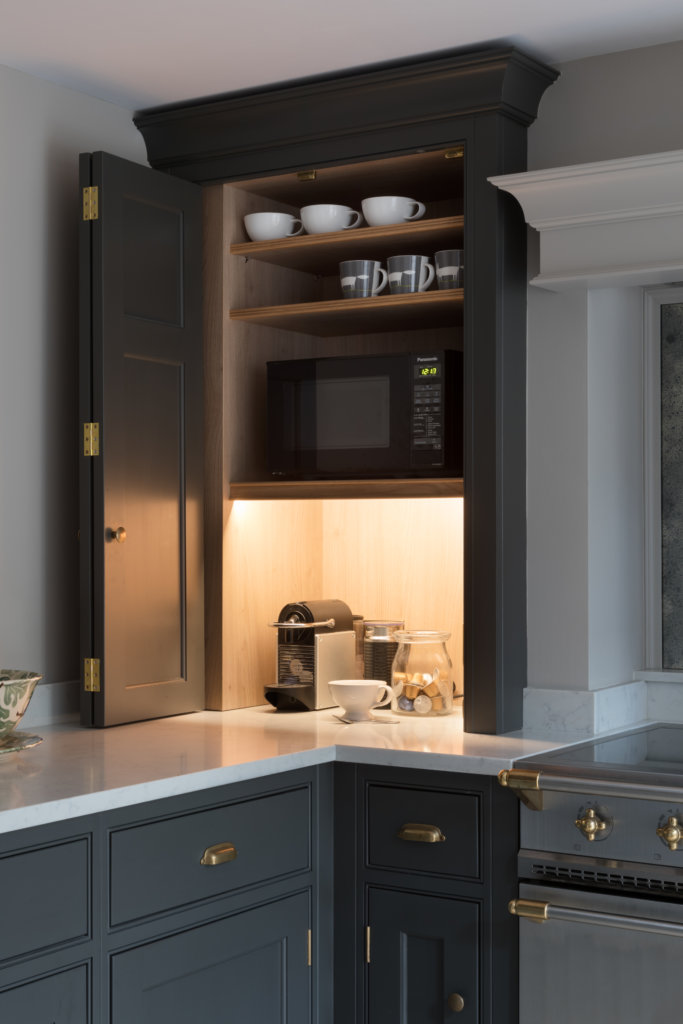
Q: Explain the reasons behind the choices of cabinetry and work surfaces …
Nickleby cabinetry has been specified throughout in order to really capture that classic English look and feel, so we kept the colour palette cool and specified aged brass hardware and an antique mirrored splashback to bring warmth to the room.
The choice of dark charcoal/ graphite paint colour H|M Top Hat on the cabinetry and H|M Tailored Grey emulsion on the overmantel and walls, combined with the cool crisp quartz worktop (CRL Verona) and aged brass hardware used throughout creates a perfect balance of classic and contemporary that really suits the heritage of this Grade II listed house.
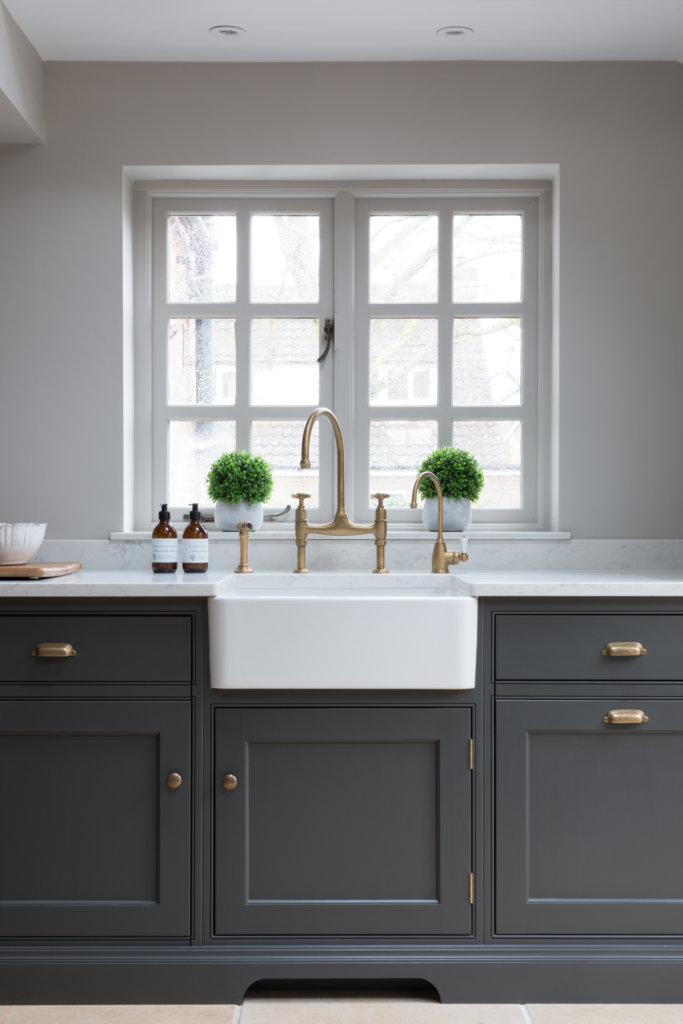
Q: Was there any building/renovation work involved?
The property has been slowly renovated a room at a time, with the kitchen being the last piece to the puzzle; but no major changes have been made to the property. To maximise the available space, just to the right hand side opposite the main cooking run is a walk-in crockery store and walk-in larder that provide masses of essential storage for the homeowners and takes pressure off the kitchen.
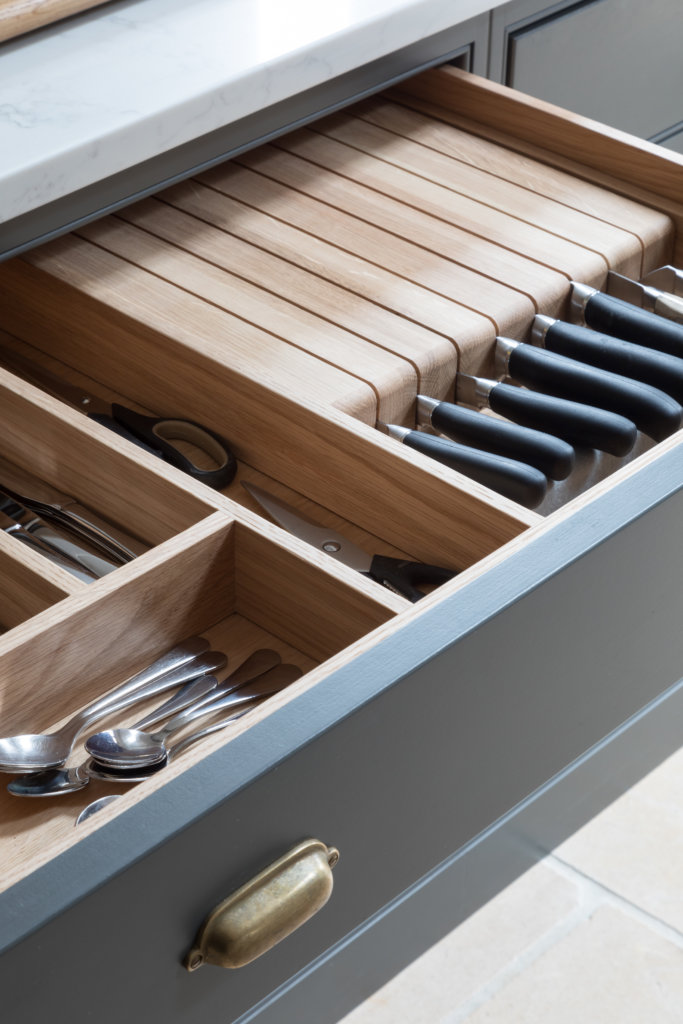
Q: What design elements do you think make the scheme so successful?
What makes this design so successful is the zoning of every part of the space. As you enter the kitchen from the main hallway, the Miele integrated fridge freezer is positioned to the left hand side which allows the kitchen to flow seamlessly as you walk in. Move along to the breakfast countertop cupboard which has a bi-fold door, providing essential storage space and opening to reveal worktop space for preparing hot drinks. There’s plenty of room on the countertop to put away the freestanding Nespresso coffee machine, whilst shelving above is used to store a microwave and crockery – perfect for keeping the worktop free of unwanted clutter.
The area in between the Lacanche range cooker and the sink area has been left deliberately clear to allow plenty of countertop space for getting on with food preparation. In the top drawer of the three door chest is a bespoke cutlery and knife insert so that everything is easily to hand. Following on from this area is the sink run which has a Miele dishwasher located under the counter to the left of the sink, helping clearing away after meals at the nearby dining table super quick and easy.
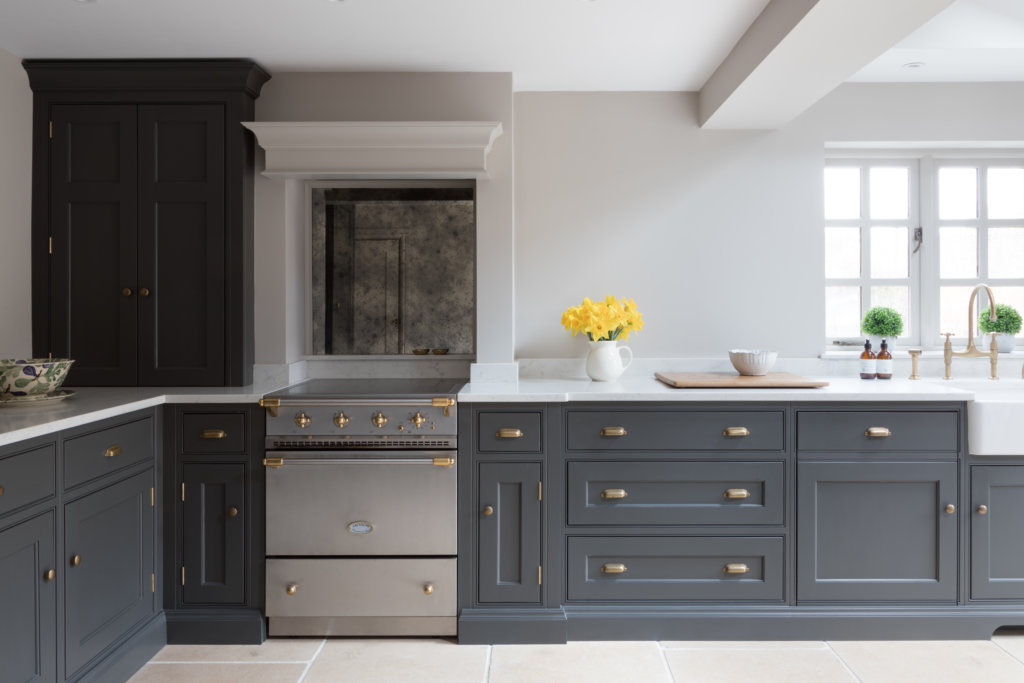
Q: Now the project is finished, what aspects are you most pleased with?!
We love the classic, timeless look and feel of this re-imagined space and particularly love the honey tones of the Manoir limestone flooring by the H|M Flooring library. The natural markings and warmth of this limestone works perfectly with the dark painted Nickleby cabinetry.
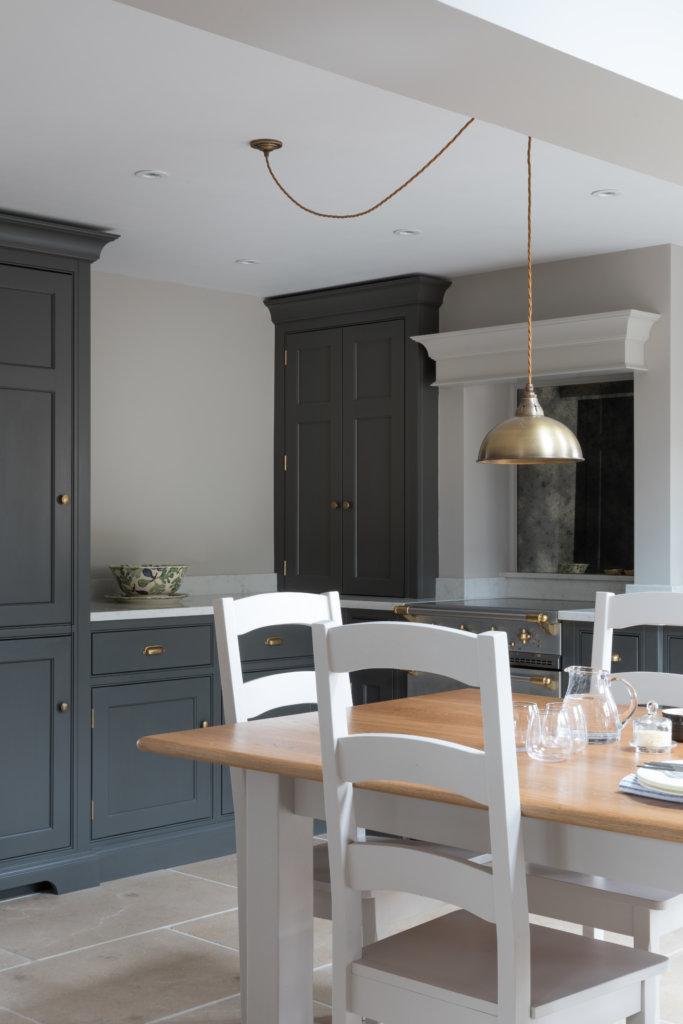
Q: What is your best advice for someone who is planning a new kitchen?
Our advice to anyone planning a new kitchen design would be to think about future-proofing in terms of design and quality. Classic English cabinetry designed with clean lines will look just as good in a Georgian family home as it will in a new build, so function should be first and foremost in your mind – kitchens have to work to be successful.
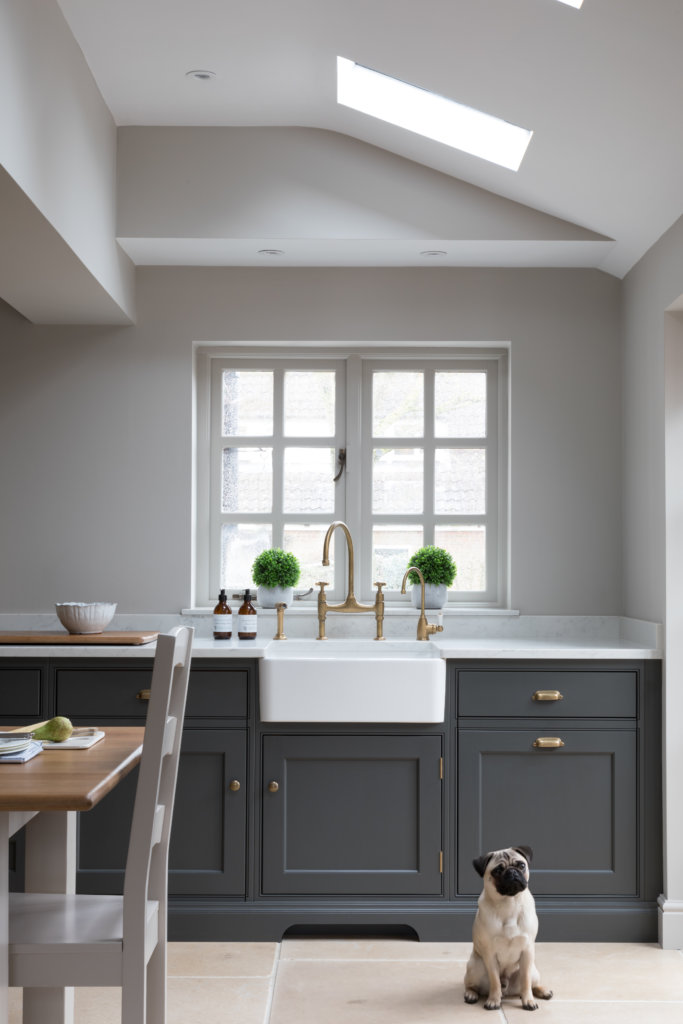
We Love: The spacious proportions and elegant finishes used for this kitchen – it’s a design that will look good for ever!
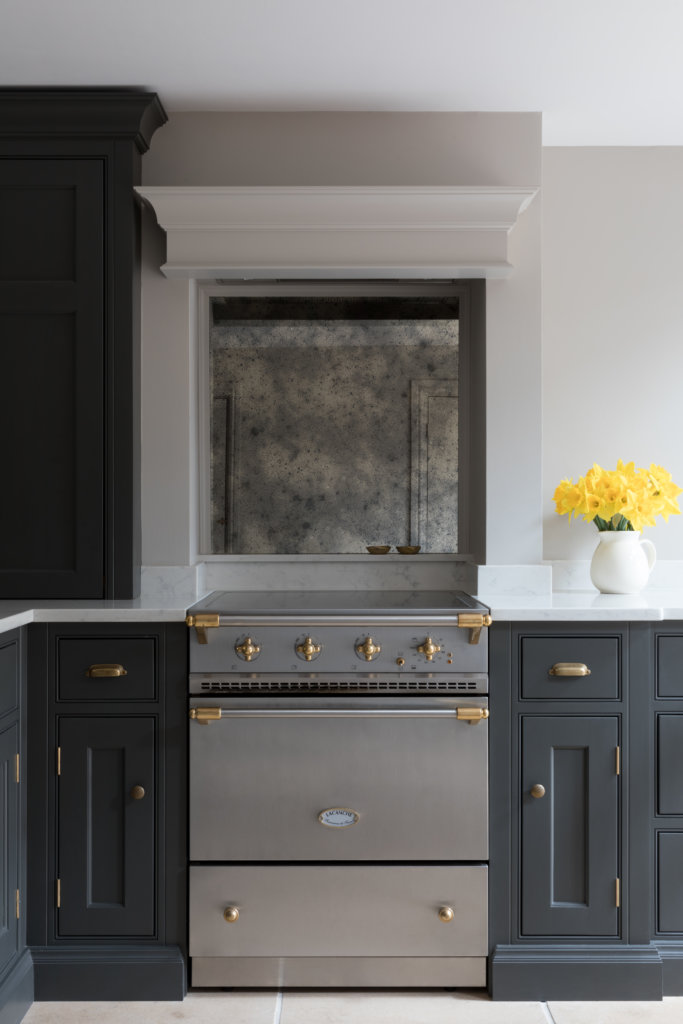
Nickleby kitchen by Humphrey Munson. Main kitchen interiors: H|M Classic Oak;
Hinges; Aged Brass; Hardware; Bardell knobs and Granger pulls in aged brass;
Kitchen perimeter finish: H|M Top Hat (a bespoke paint colour by Mylands for Humphrey Munson). 01371 821300 for appointments, showrooms in Felsted and St Albans. Photography by Paul Craig.
Range Cooker: Cormatin 70cm with three zone induction hob, Lacanche.
Extraction, Cache by Westin.
Fridge-Freezer and dishwasher, Miele.
Single ceramic Farmhouse 60 sink, Villeroy & Boch.
Ionian tap with rinse spray in Aged Brass, Parthian Instant Hot tap, both Perrin & Rowe.
Work surfaces, Marble-effect Verona by CRL Quartz Surfaces
Flooring, Manoir Limestone Tumbled classic natural stone by H|M Flooring Library, from H|M Flooring Library

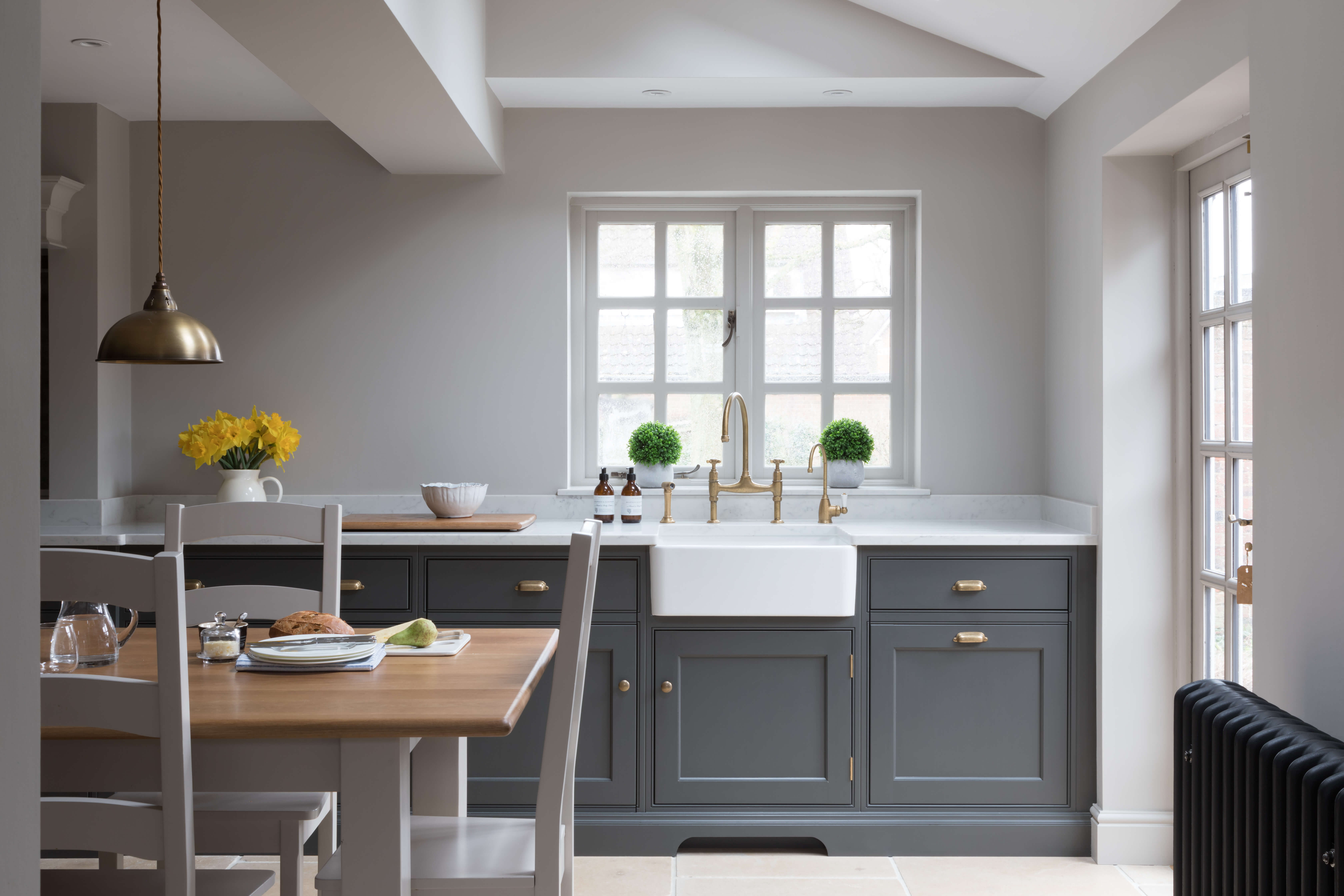






Leave a comment