Dramatic Green With Oak Beams and Natural Oak Veneer Island by Roundhouse
By Linda Parker
 Ben Hawkswell has designed beautiful projects for Roundhouse in Richmond since 2010, and has recently overseen the expansion and remodelling of the Richmond showroom. Here, he gives us the details behind this outstanding kitchen project.
Ben Hawkswell has designed beautiful projects for Roundhouse in Richmond since 2010, and has recently overseen the expansion and remodelling of the Richmond showroom. Here, he gives us the details behind this outstanding kitchen project.
Every piece of Roundhouse furniture is individually designed and built in Malvern, Worcestershire.
Q: What were the stand-out priorities in your brief for this project?
The priority in this brief was to prioritise a kitchen design that capitalised on the architectural timber beam features of the revised space. Our clients wanted a playful mix of finishes, textures and colours and specifically, a strong colour contrast and the overall design was to ‘stand out from the crowd’. They requested large, range-style appliances to be included in the plan, with an emphasis on zonal usage within the layout. The choice of fresh, bright botanical green was inspired by the surrounding garden and the house plants, and the stainless steel work surface and rough-sawn oak kitchen island provide a complementary balance to the oak doors and beams. The architects reconfigured the layout of the room, resulting in an elongated kitchen island that transitions seamless from food preparation to breakfast seating and entertaining. It also features a stylish splay-legged table with shark nose edging.
Q: How did you work with the brief to achieve this spectacular result?
We started with a very detailed initial consultation. Input from both our clients was absolutely key as they had individual and slightly different tastes, so our designed had to be an exercise to sketch a scheme that we could bring to life and satisfy all concerned.
Q: Explain the choices of cabinetry and work surfaces for us …
Our clients were excited by the idea of stainless stell, although we agreed that we should introduce a second material to create the right balance of look and usage. We suggested Silestone Blanco Zeus for the range oven and main sink run, as well as for the raised table bar feature. As hardy and stylish as steel is, we felt that composite stone would be more comfortable to work on and use within the daily routine. The oak timber beams were a strong architectural feature and we wanted to link to these and balance out the monolithic steel work surface, so we specified the island cabinetry in our Rough Sawn Oak Veneer finish. It’s a beautiful and hardwearing material that retains it’s natural timber detailing. And the colour! What a choice! Our client stepped out of the ordinary and selected the most stunning Botanical Green by Sanderson. It’s a super refreshing vibrant tone that contrasted beautifully with the work surfaces. The restrained white work surface and tiling combination instils a sense of tranquility and cohesiveness throughout the whole space.
Q: Had the kitchen space already been extended or changed?
Fletcher Crane Architects, of Kingston Upon Thames, remodelled what had been a previously-extended space. This was necessary to create a large and more functional kitchen area, and to ensure that the requested open plan arrangement would work to its full potential. A mid-project change of plan fully opened up the whole adjoining dining area, and hugely increased the viewing angle, floor space and perception of the room size.
Q: What design elements do you think make this scheme so successful?
We were able to introduce detailing and design features throughout the scheme and on every run – the scheme’s success lies in its unique palette and the kitchen’s shape and orientation, which offer visual interest. The combination of elements, such as shaker cabinets (some with fluted glass) with a farmhouse sink and stainless steel worktops, may not be conventional, but it creates a cohesive and intriguing aesthetic.
Q: Now the project is complete, what aspects are you most pleased with?
Personally, I’m most pleased with the overall aesthetic and structure of the kitchen which gives a high degree of individuality – it truly grabs your attention. For the client, we have a highly practical design, zoned for family living and entertaining – I would enjoy the visual riches on show every time I entered the room.
Q: Do you have a style signature that you favour for your projects?
Whilst I don’t have one particular ‘style signature’, it’s rewarding to craft unique details that truly resonate with each client, and these details vary greatly depending on the individual. I make it a priority to understand our clients’ needs thoroughly. This allows me to design tailored features that reflect their preferences and lifestyle – there’s almost always an opportunity to bring a unique defining detail to each design. I utilise the right mechanism for the task – drawers are often the preference but introducing retracting or bi-folding doors to cabinets will enhance easy access to a bar cabinet or breakfast/small appliances cupboard.
Q: Are you seeing more large-scale, multi-room projects?
We are certainly seeing more projects that include designs for adjoining rooms such as a walk in larder, wine room, dining-focused runs of cabinetry, and the workhorse of the house, the utility room. We have wide choice of cabinet finishes and construction to suit each use, perhaps a slightly more streamlined approach to suit a lower price point or more simple specification. We embrace the advantage of speaking with one designer/supplier to think through and conceive an improved design to combine these different areas, which must interact and spur from the kitchen hub.
Q: What trends are you seeing at the moment?
We have seen a rising trend of integrated bar designs within living spaces, in addition to the multi-temperature wine fridge. Whether it’s a discreet bar behind pocket doors or a larger dedicated bar area, this trend reflects a growing emphasis on socialising and entertaining within the home. The profile trend also shows no sign of fading, and we are seeing more manufacturers offering this. Flutes, scallops and rebate profiles are now easily applied to stone, composites and furniture panelling. The possibilities are varied, and the competition is to find new ways and settings to implement them. We’ve recently installed a channelled Ice Beige Limestone wall cladding piece in our Richmond showroom. It’s a visually stunning use of a beautiful stone. It’s a material that can be hard to find a practical position in a kitchen, due to its porosity but it’s perfect for cladding.
Q: We also asked Roundhouse Senior Design Allison Lynch for her top advice for anyone starting on the new kitchen journey …
She says … Firstly, see if the space is large enough as is or whether you should enlarge the room for a better kitchen layout and more storage. If you’re working with the existing kitchen space, it’s always worth noting what things do not work and what things you like. We all have habits, and these are hard to break … but a new kitchen layout with better functionality can also encourage new habits and improve the use of your kitchen.
The kitchen can dictate how you live as a family because it’s the hub of the home, so it’s important to consider how family life is influenced by the kitchen and vice versa. If you want to extend, you’ll need a good idea of a realistic budget. Look at flooring in the early stages as that will influence the basic look of the area and have an effect on the colours and textures you choose. It’s useful to have an idea of what sort of appliances you would prefer, such as gas vs induction, range cooker or eye level built in oven, boiling hot tap or filtered water tap, double sink or large single, island with seating, breakfast bar or table in the space. Being able to give the kitchen designer a very good idea of your family’s life and style will give them a head start on designing a kitchen that is beautifully tailored and personalised.
Kitchen project by Roundhouse Design, by Ben Hawkswell. Tel 020 8744 9993. E: richmond@roundhousedesign.com; Instagram: @roundhouse_design
Project details: Cabinetry, Urbo with Rough Sawn Oak Horizontal Grain for the island and Hand Painted Classic in Botanical Green by Sanderson. Carcass finish, Oak MFC and painted interiors for the glazed wall cabinets. Drawer boxes in oak and timber lipping in oak. Work surfaces are 20mm Silestone Blanco Zeus Composite with Pencil Edge and 20mm Silestone Blanco Zeus Composite Shark Nose Edge for table bar. Custom made 150mm Fine Satin Steel island, along with flush weld custome made shallow sink.

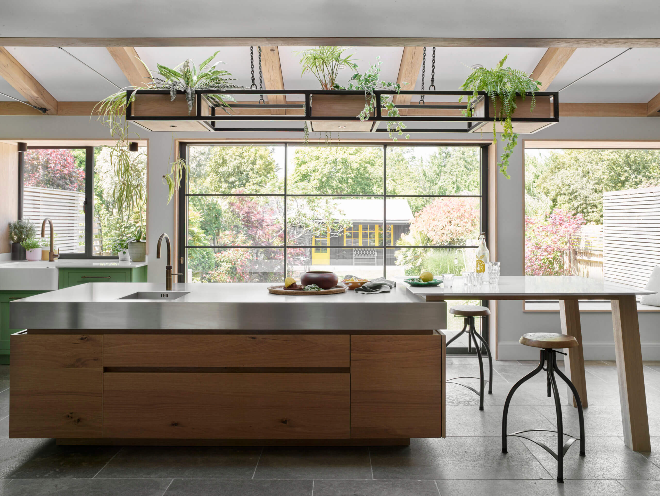
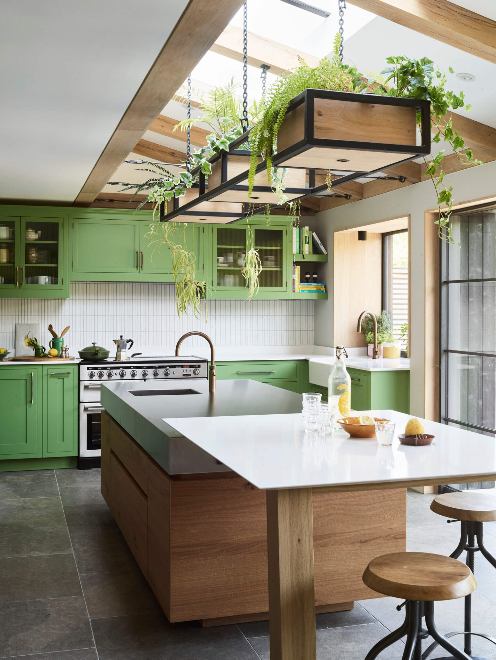
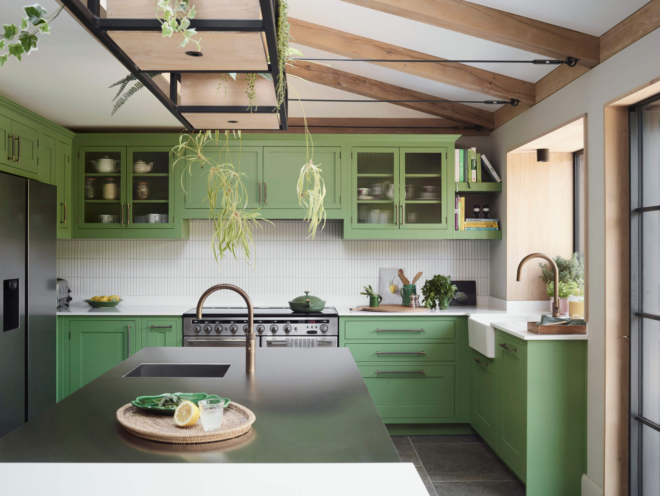
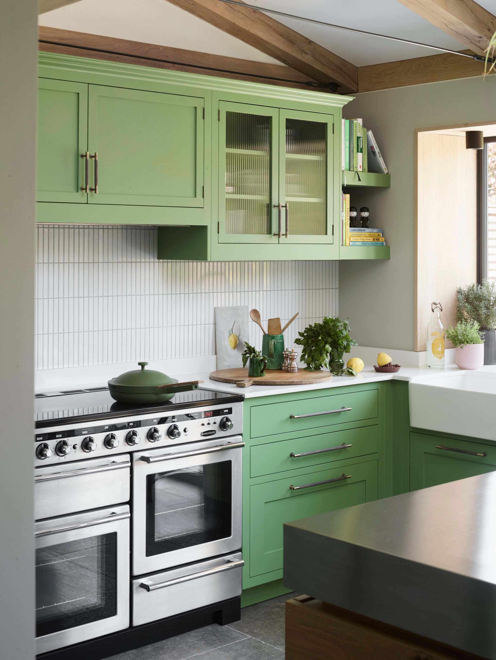
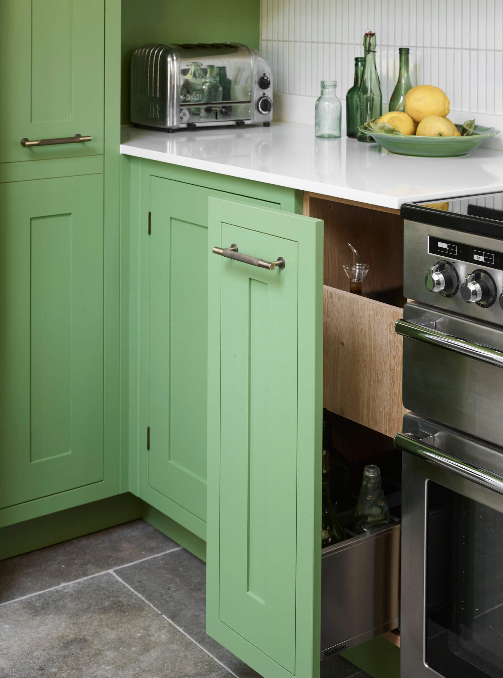
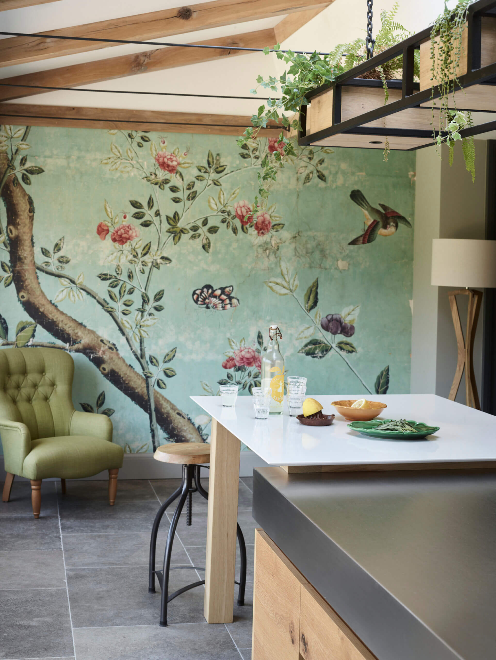
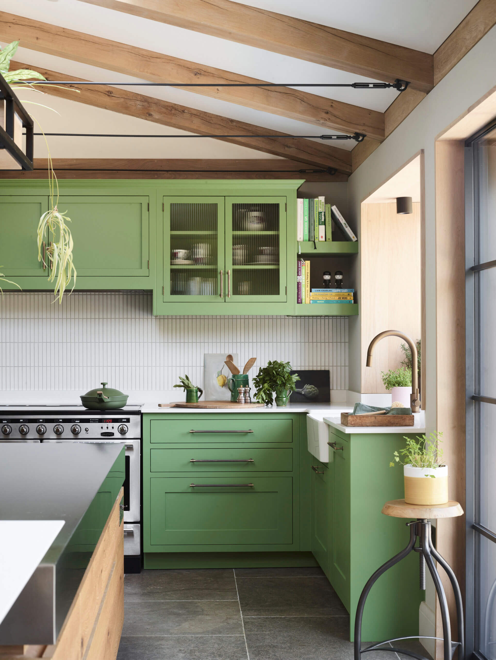

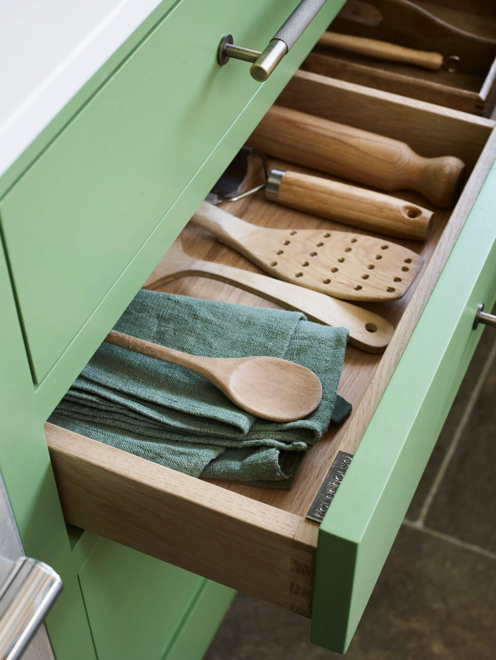
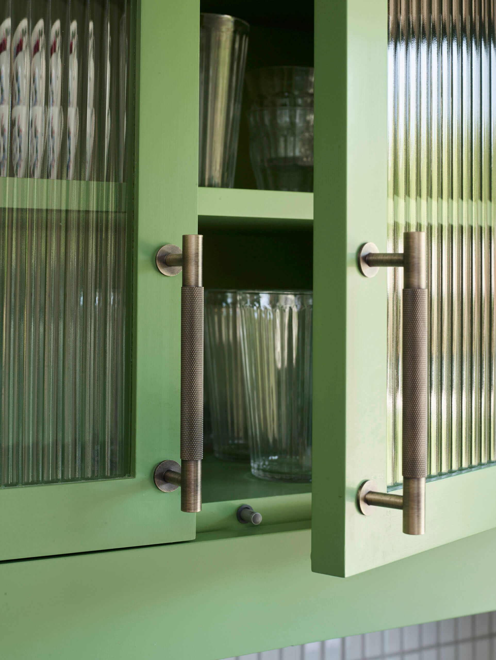
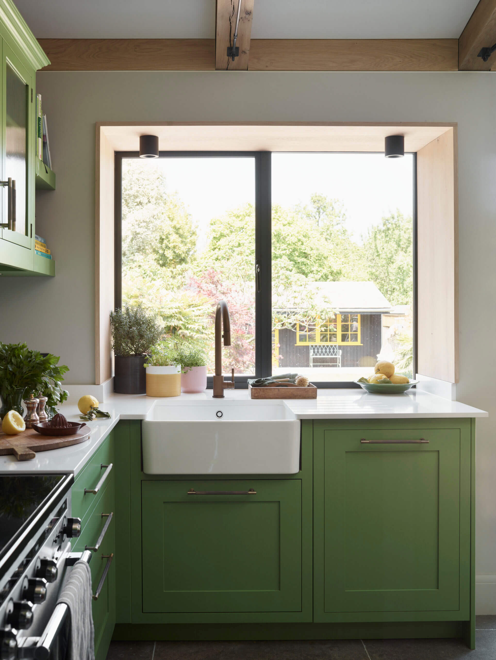
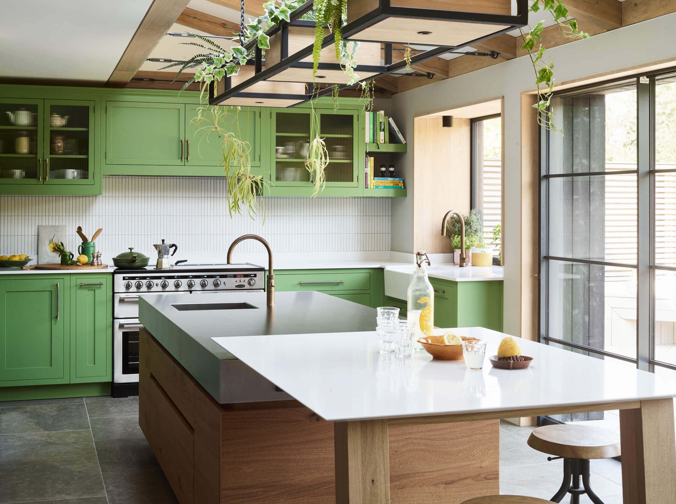






Leave a comment