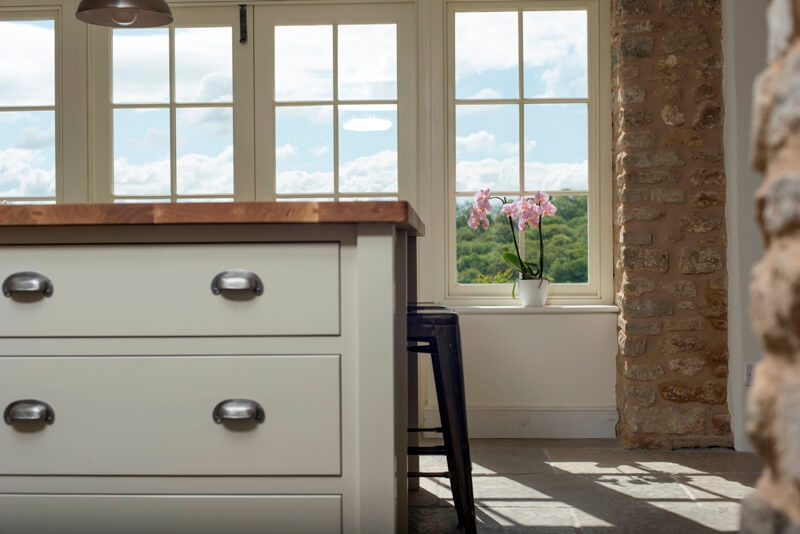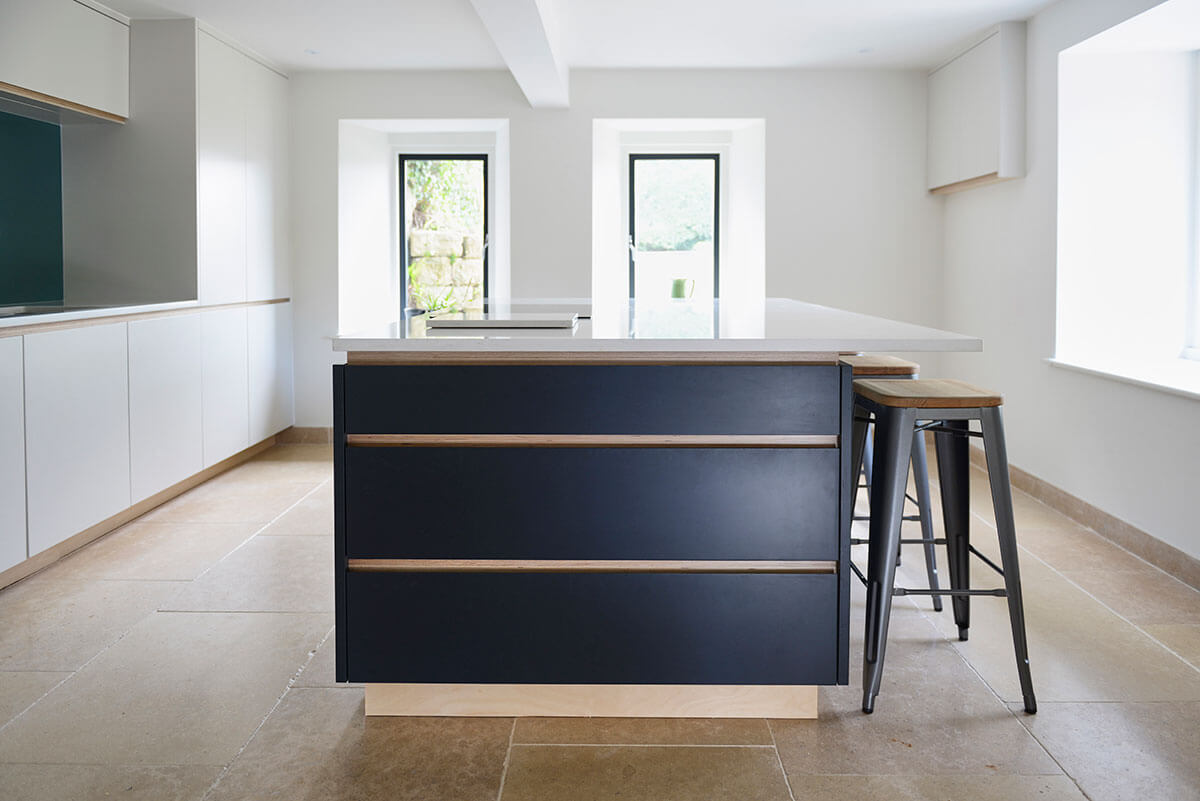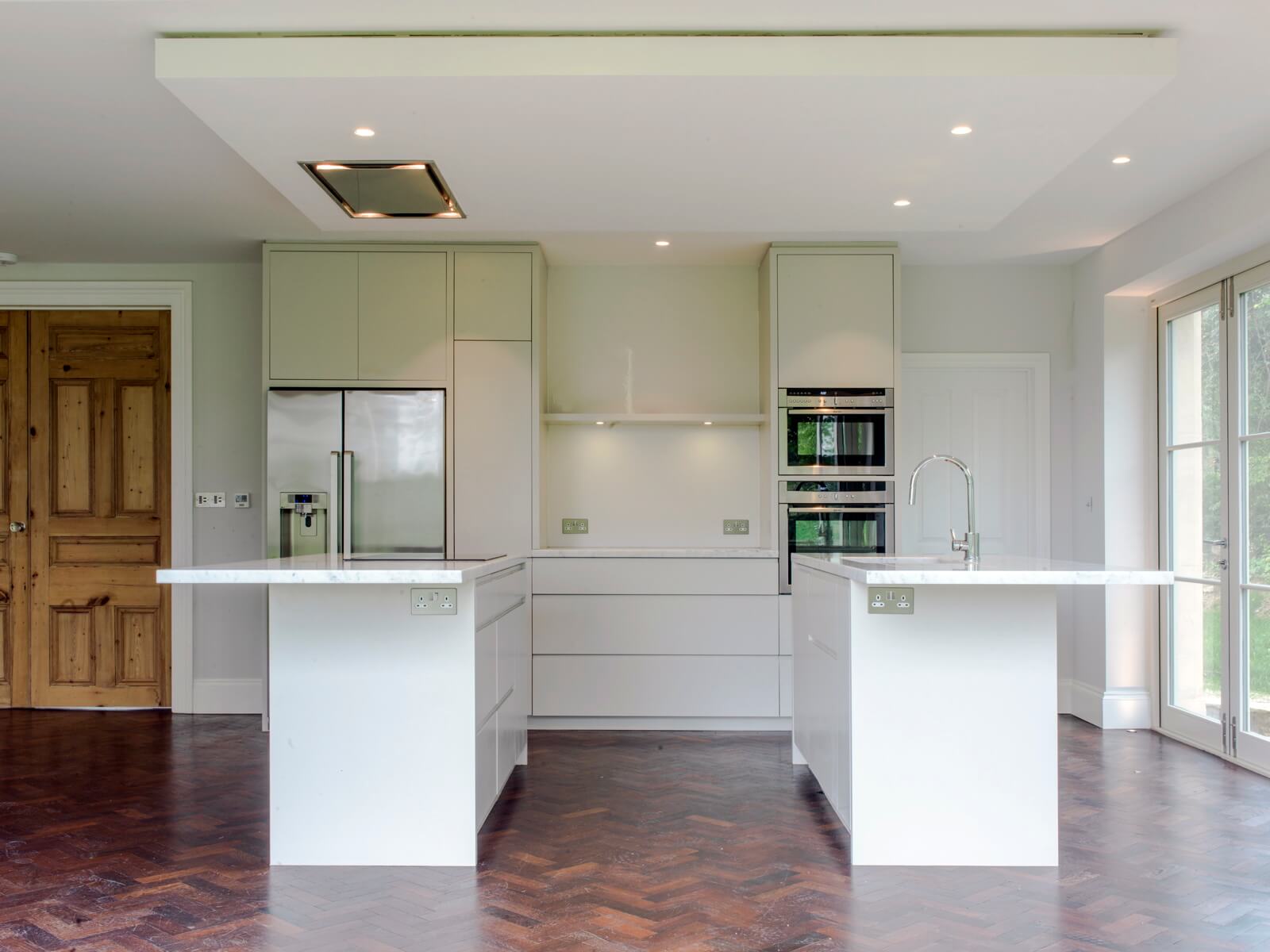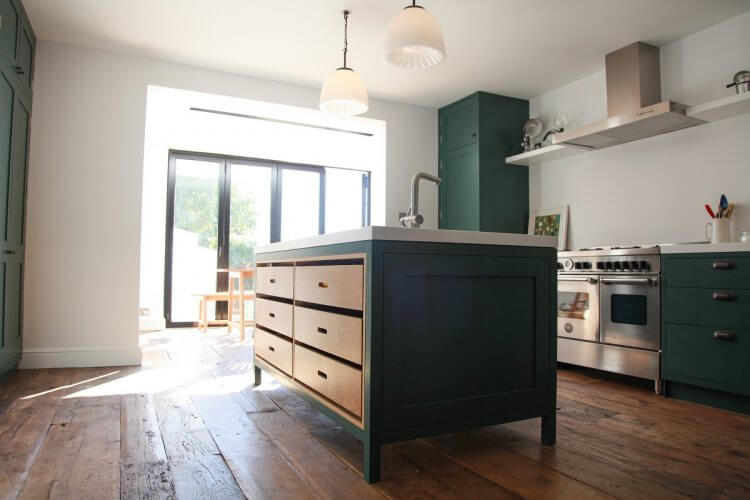How to design a bespoke kitchen island
Island units are one of the key elements for a practical, functional space and they can incorporate everything from storage and serving space to appliances, breakfast bars and sinks. We asked Tom Jones, co-director at Bath Bespoke, for his thoughts on what the questions are before you begin…
“When designing a larger space like a kitchen,” says Tom, “sometimes the smaller elements can get missed out of the thought process. That includes kitchen islands. In some kitchens, a designer just throws in an island without much thought and this ill planning leads to a kitchen that feels awkward, lacks flow and ultimately becomes less functional.”
How much space do you need for an island?
This depends on whether the island is bespoke or formed using standard sized cabinets. All of our kitchen cabinetry is bespoke and we’ve made them as narrow as 450mm but non-bespoke would mean a minimum width of 620mm including overhangs on the worktop. The length of any island would need to be a minimum of 1000mm really, to make it worthwhile being there. Its dimensions are also usually determined by the space around it, so allow for a minimum of 1000mm from any other cabinetry to the island.
Room layouts are endless but you really want to encourage flow. If planned well, an island provides a bridge between the room, but ill planning results in an island that blocks access to the frequently required areas of a kitchen. There is no point having a massive long island, which you need to run around to get milk from the fridge and back again to the kettle and mug. Really careful planning is essential.

What styles are there?
When you go bespoke, the style of an island is endless. But a popular style at the moment is an island with integrated seating. Either a breakfast bar, raised slab or even seating on one end to a table. Creative shapes have also seen a resurgence, as islands provide a focal point in the kitchen. Elegant curved facades can set amazing tones for the overall kitchen space, especially when thoughtfully lit from above.

What other design or planning issues do you need to consider?
Drainage is always the tricky one—sometimes sinks aren’t possible as there’s no opportunity to create a fall on the waste. Power points can also be tricky to hide – pop ups are popular but can ruin the look of the worksurface. Likewise it’s important to consider the consequences of including appliances into the islands. Sinks mean mess, so consider something that’s easy to keep clean and wipe down. Hobs also mean lots of cleaning. Seating means stools, which can be uncomfortable. Stone tops are cold, which means cold forearms when sitting or eating. We often recommend islands as purely minimal prep spaces with a raised soft wooden sitting zone.

Is it possible to retrofit an island?
Yes, but think about why there isn’t one there already (lack of space? amenities?)… getting power and water there will mean pulling up the floor.
How can you incorporate storage?
Drawers and more drawers… with multi functioning waste solutions for all your recycling. Open shelving for cookery books and plants on the dining room side of the island works well to soften the ‘functional kitchen’ aesthetic.

Does having an island increase the cost of a kitchen installation?
Islands can be very cost effective, as fitting is easy—no scribing into walls etc. For an off the peg, standard sized island with no appliances and a decent quartz top, you might pay as little as £3,000. For a feature burr walnut veneer curved island with lots of drawers and additions, you could pay as much as £80,000. Our bespoke kitchens start from around £20,000 for all of the cabinetry work and fitting. An island can be a fantastic addition to any kitchen and can really bring the space to life. If you’re unsure whether to go for one or not, give us a call and find out how we can help. Call us on 01225 920900 or email us at info@bathbespoke.co.uk with a picture of your existing space and measurements so we can find you the perfect solution.







Leave a comment