Dark Blue Mereway Kitchen by Anderson Sinclair
 The story: Anderson Sinclair Kitchens & Bedrooms don’t have a defined style; they work with the client to create their dream space. Whether this is modern, traditional, contemporary or anywhere in between, they achieve that dream look. For this project, the client came in with a set of floor plans, they didn’t have a builder yet but they knew the style they liked. They wanted a contemporary kitchen with a hint of traditional and industrial. The space suited an L shaped design with a large island in a social space.
The story: Anderson Sinclair Kitchens & Bedrooms don’t have a defined style; they work with the client to create their dream space. Whether this is modern, traditional, contemporary or anywhere in between, they achieve that dream look. For this project, the client came in with a set of floor plans, they didn’t have a builder yet but they knew the style they liked. They wanted a contemporary kitchen with a hint of traditional and industrial. The space suited an L shaped design with a large island in a social space.
The designer: Lily Rose Phillips at Anderson Sinclair Kitchens & Bedrooms (www.anderson-sinclair.co.uk)
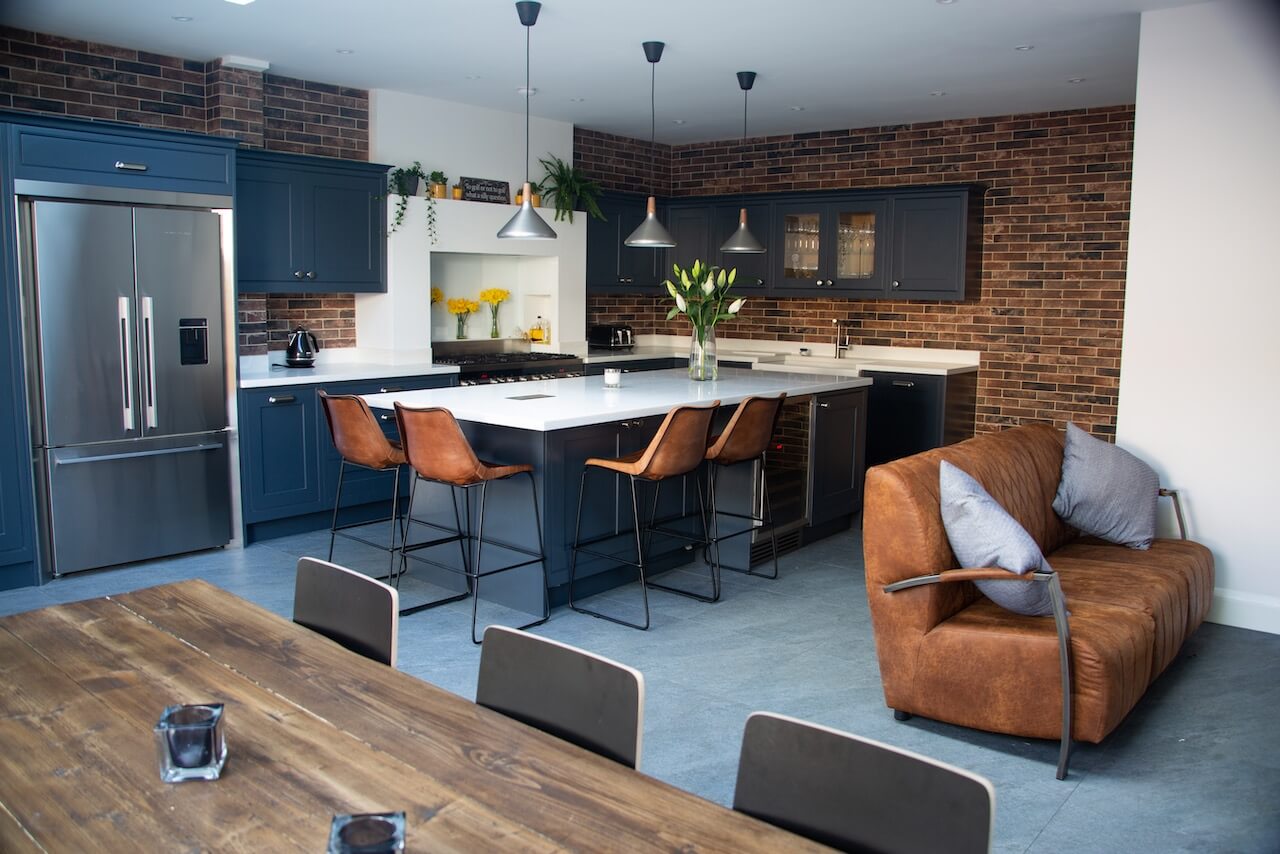
Designer Q&A:
Q) What was your brief from the client?
The client wanted a large open-plan family space. They had plans from the architect but wanted to look if the walls around the entrance could be changed to allow it to flow better. They liked in-frame kitchens but didn’t want something too traditional so instead, something with a bit of a modern flair to it. They wanted a dark blue for the main colour and then bright worktops to help keep the space airy and open feeling.
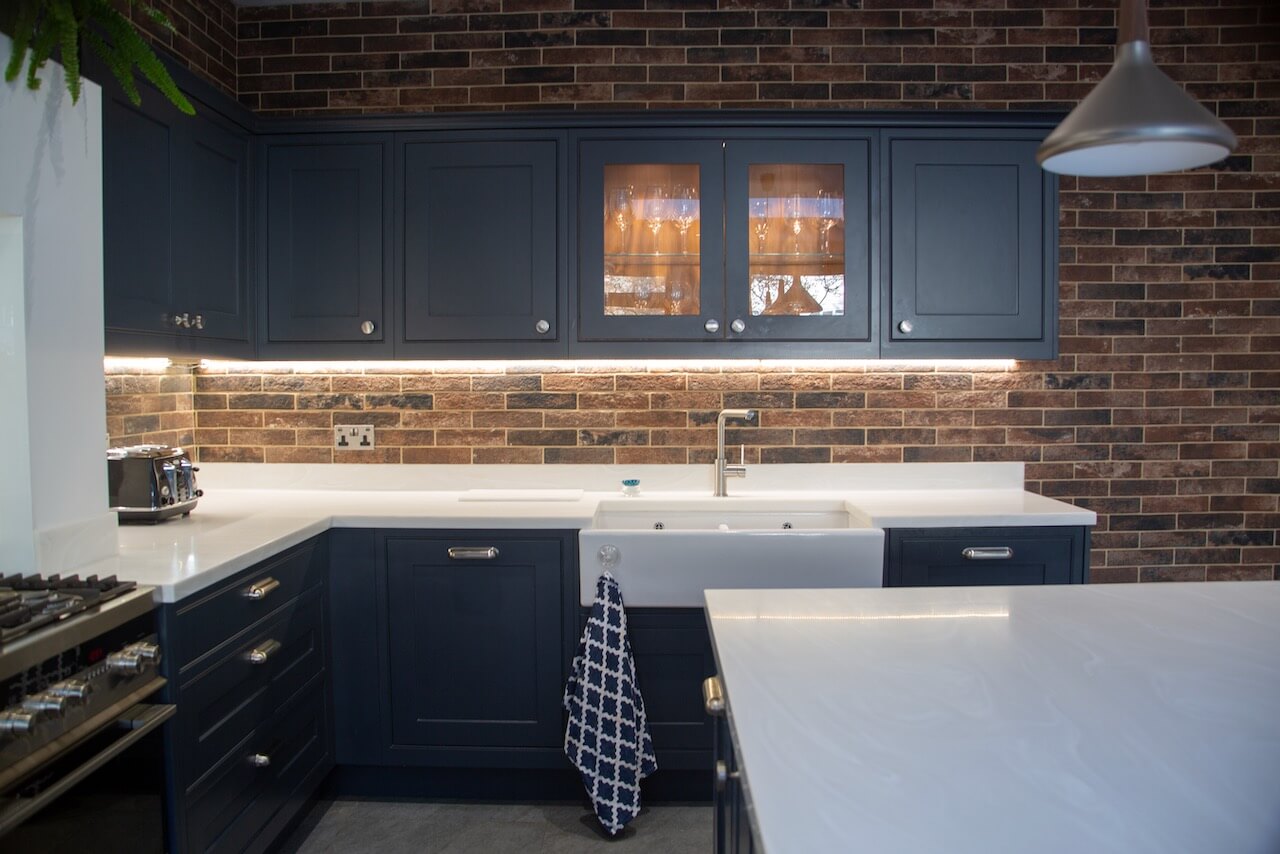
Q) How did you answer the brief?
We began by looking at the internal walls and layout and seeing what we could amend to help the flow of the space. After we had sorted the entrance issue, we started designing the kitchen itself. Functionality needed to be the primary focus where the space was so large. The other thing we needed to look at was a lack of natural lighting in the main bulk of the space, meaning we needed to create an open feeling. Finally, we started looking at colours, textures and materials to set the space off.
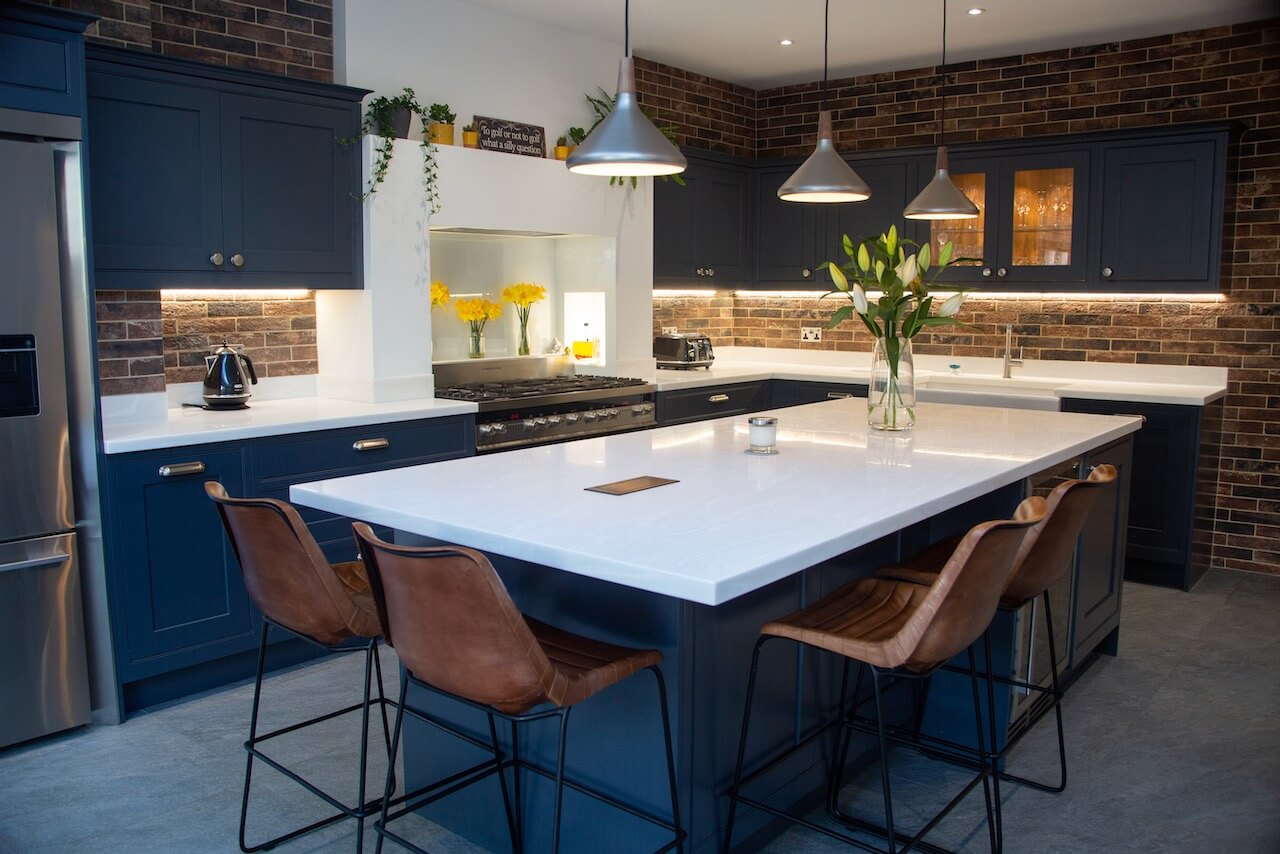
Q) Which products did you use and why?
We used Mereway for their furniture, as they had the dark blue colour the client loved and had recently launched their Signature range, which suited the style. Mereway also allows an amount of flexibility, which was key during this design to create bespoke elements such as the utility cupboard and the fridge surround. We then started looking at other finishes such as Corian for the worktop, which allowed a seamless and low maintenance look.
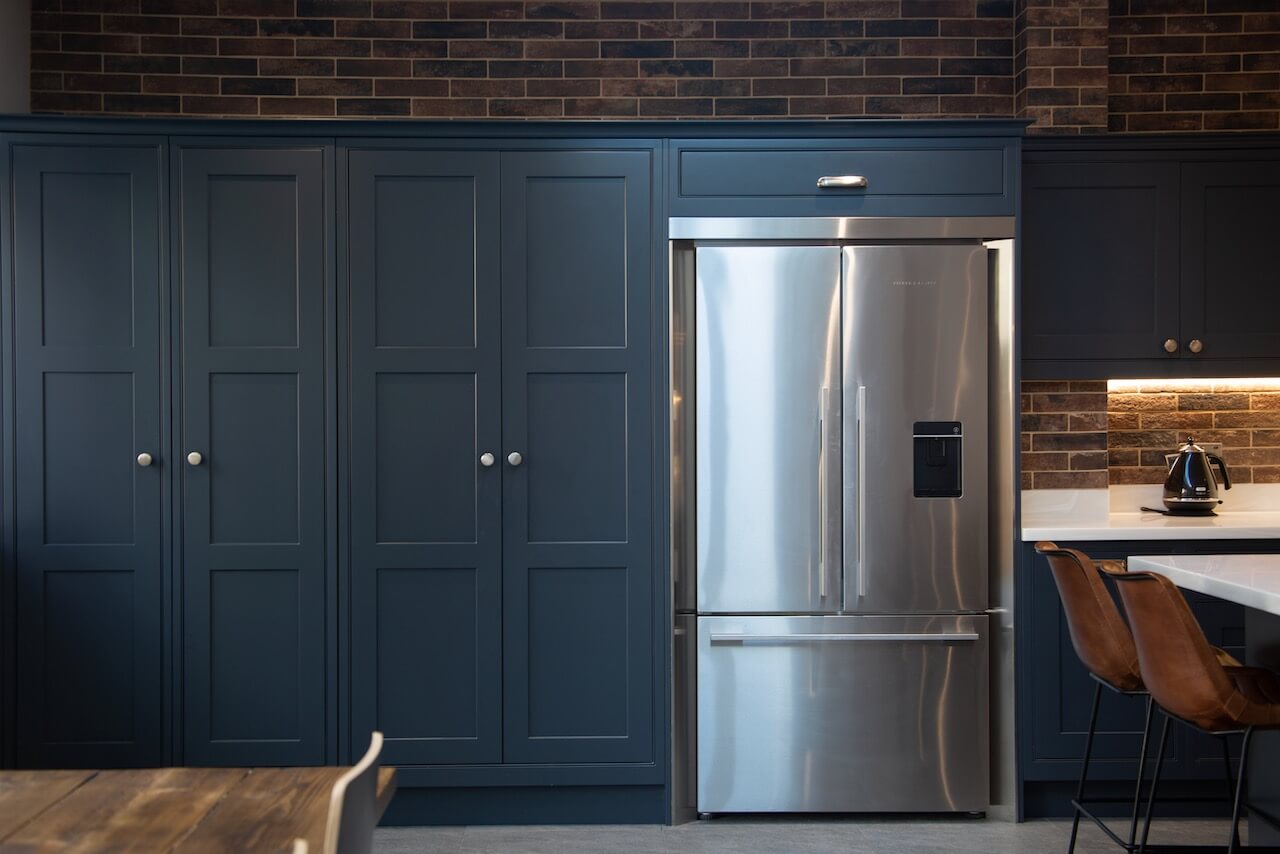
Q) Was there any building or renovation work involved?
The client had their own builder who was renovating the space for them, adding a large ceiling lantern and new glazed elements to the back wall. We worked alongside the builder to ensure small details like the return of wall either side of the glazing allowed for the increased depth with the French-door fridge-freezer and how the ducting for the extractor would work getting the vent outside.
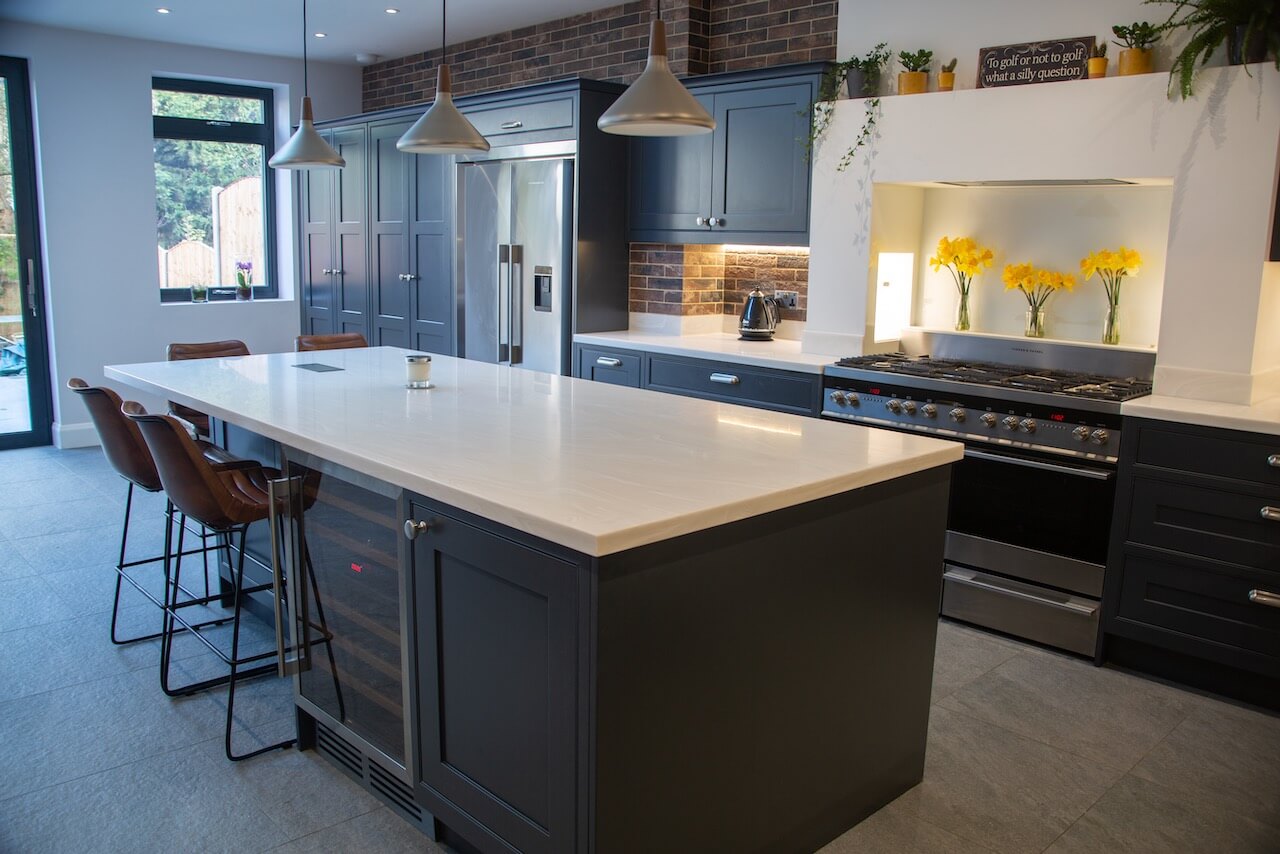
Q) What elements do you think make the scheme so successful?
There are a lot of small details that make this kitchen. From hiding the support columns and creating small open pockets in the custom-built mantle area to store spices and oils to centralising the glazed unit on the back wall. The space is both functional and aesthetically pleasing. The combination of rich navy blue with the light marbled Corian worktop and industrial bricks help keep the space feeling like a family home and not a show kitchen while still having a wow look to it.
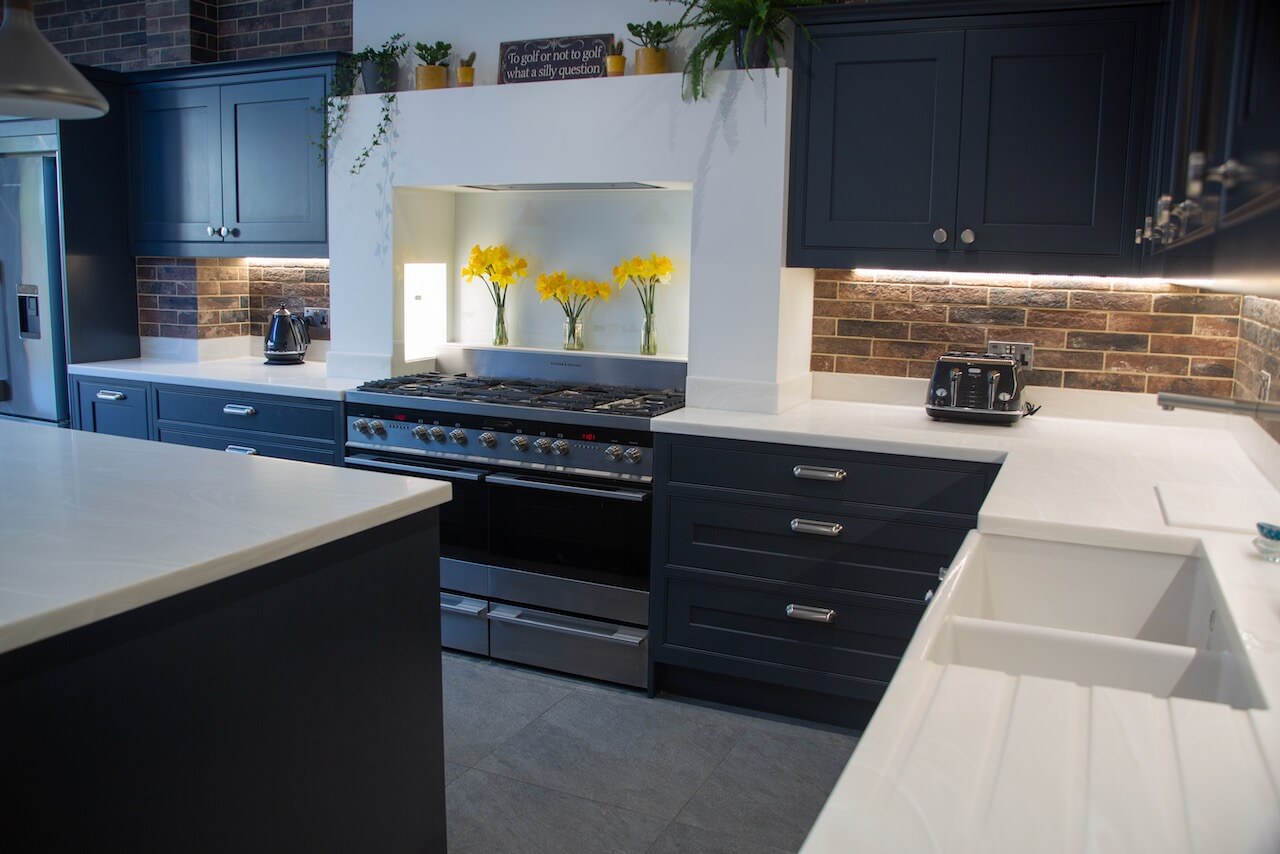
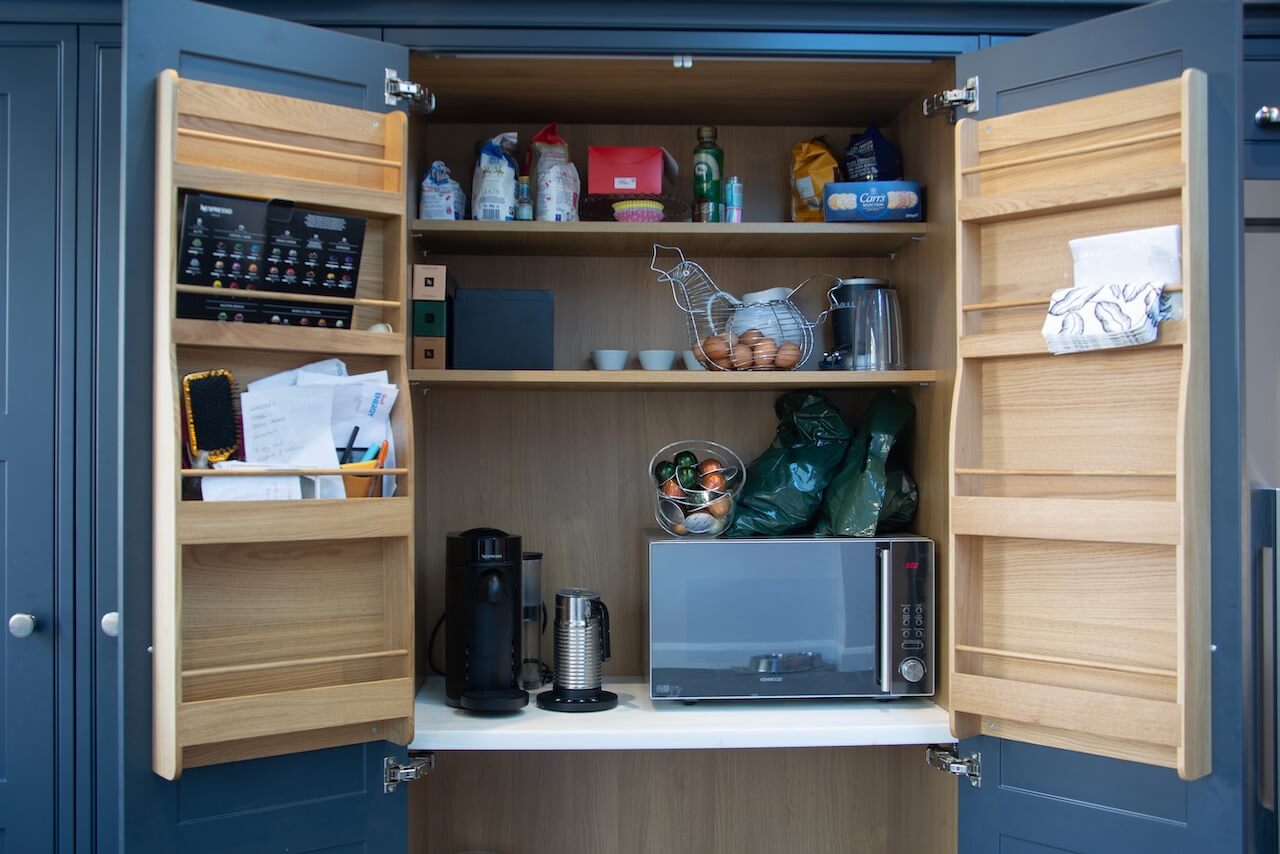
Q) Any advice for someone who may be planning a new kitchen?
I’d say to get the kitchen designer involved prior to finding a builder. The kitchen is the heart of the home and designers like myself look at the space as a whole rather than just the kitchen. Open plan living is a big trend now and the kitchen makes a large part of this. I look into lighting, flow of the space, feeling of the space instead of just the kitchen and I’m happy to help a client create the dream house not just dream kitchen. Another benefit of having the kitchen designer on board early means the builder will have accurate plans and a list of electrical and plumbing requirements.
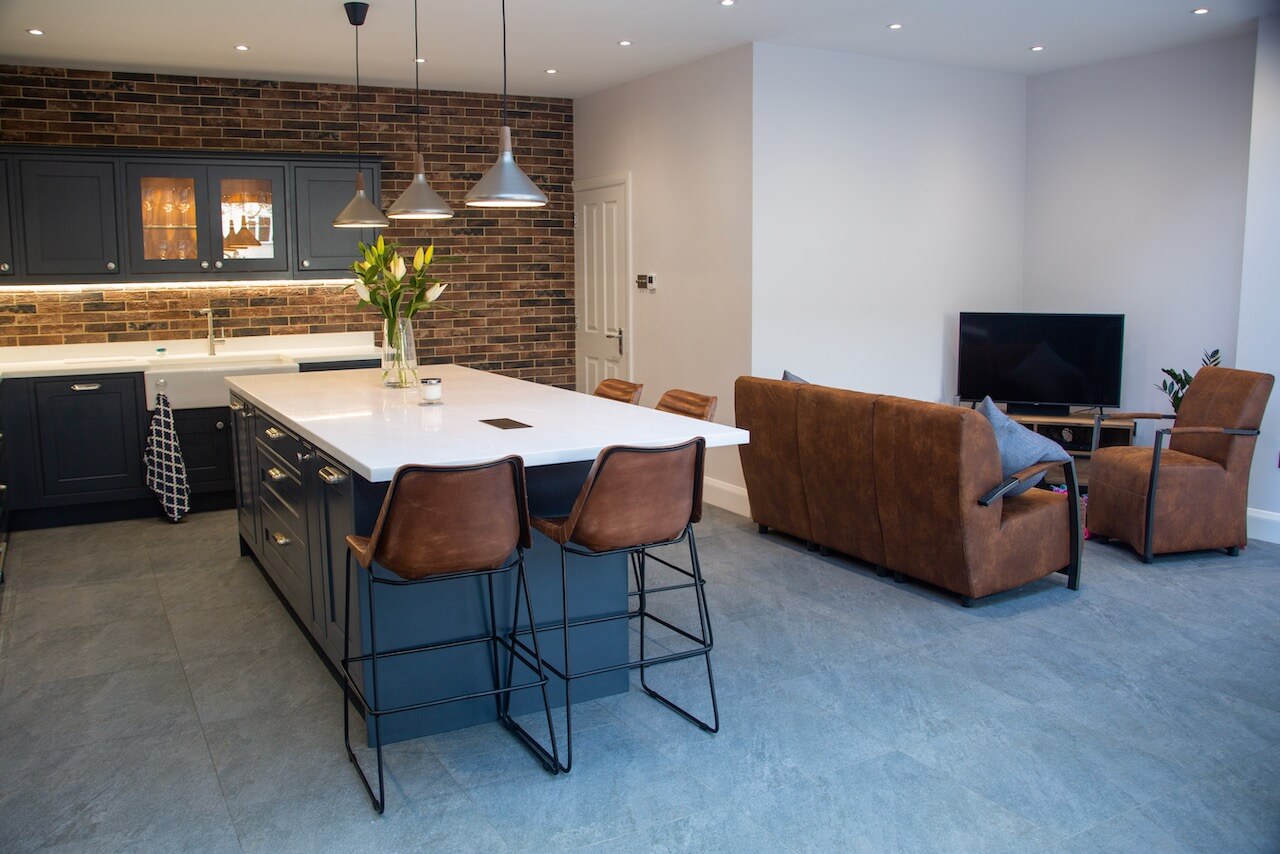
The details:
Kitchen by Mereway Kitchens www.mereway.co.uk
Fittings by Blum through Mereway Kitchens www.mereway.co.uk and www.blum.com
Worktops by Corian www.corian.uk
Appliances by by Fisher and Paykel, CDA, Siemens and Air Uno www.fisherpaykel.com, www.cda.eu, www.siemens-home-bsh-group.com, www.airuno.co.uk
Sink by Shaws www.shawsofdarwen.com
Tap by The 1810 Company www.the1810company.co.uk
Hayley loves: the attention to detail with the storage, which allows the owners to hide everything from view – essential in an open-plan space.
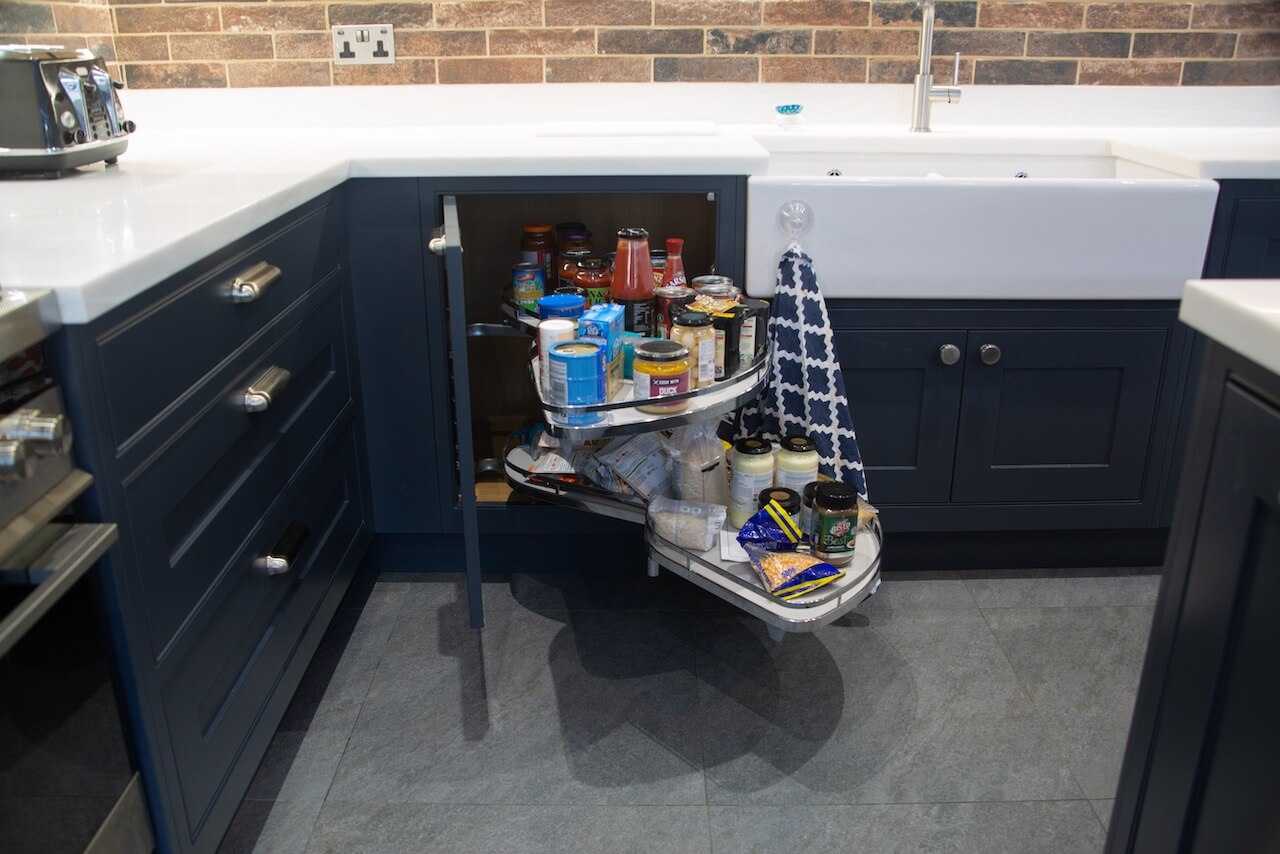







Leave a comment