Curved Kitchen – Designed by Roundhouse
By Linda Parker
The designer: Charlie Sharples at Roundhouse (11,Wigmore St, London W1U 1PE 020 7297 6220 www.roundhousedesign.com )
The story: This former 17th century barn was built on a hillside location in Herefordshire with fabulous views. It’s now an open plan conversion, part of a wider restoration and rebuild project by architect Alex Coppock of communion design. The owners are a busy couple that wanted to fulfill their desire of living in the countryside, whilst still working in London. They chose Roundhouse, the multi-award winning British design and manufacturing company to create their bespoke kitchen. Kitchens are from £35,000.
Designer Q&A:
Q: What was your brief from the client?
Our clients were a design-conscious couple undertaking a complete barn conversion, and they were very open to innovation and pushing the boundaries. The Roundhouse brief was to create a functional kitchen within the area created by the curved staircase behind, minimising any gaps between each cabinet front making the curve as seamless as possible. Roundhouse had only just started making curved cabinets so it was an opportunity to push our bespoke capabilities.
Q: How did you set about answering that brief?
We aimed to push the boundaries of what was possible. The client was clear about what she wanted and was very open to us experimenting with motion sensors and electric drawers etc. Every usable space was a challenge, from a hidden laundry space under the stairs to incorporating the dishwasher on the island. The main task was creating a radius for every single door front and then matching our trademark solid timber drawer boxes and bespoke interiors so that they also had curves.
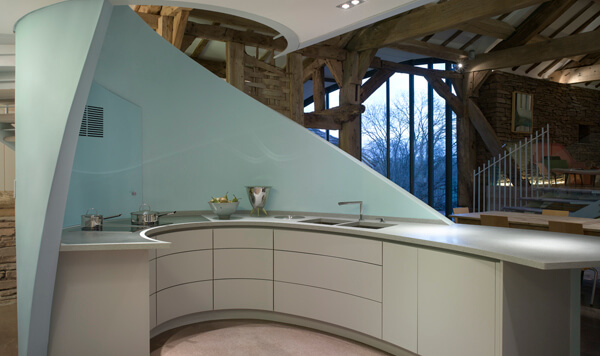
Q: Which products did you use and why?
Because the client was prepared to be innovative and was receptive to using clever technology all the drawers are on BLUMOTION. The sliding door under the stairs has a motion sensor and the extractor was bespoke and integrated into the stairwell. Other cooking appliances were state of the art models by Gaggenau because the client loves to cook and a steam oven was a must.
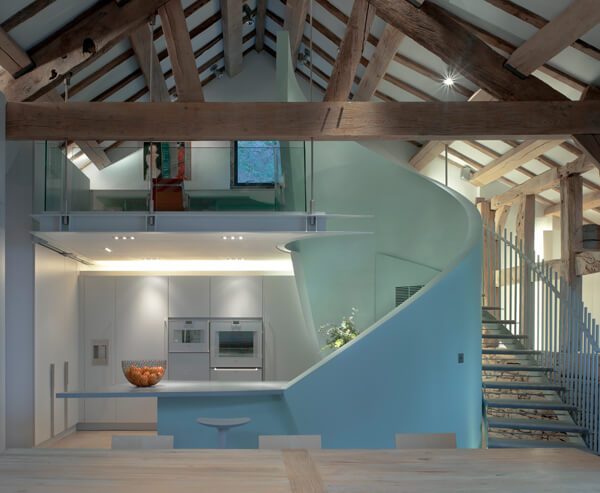
Q: Was there any building/renovation work involved?
The kitchen was part of a wider restoration and rebuild project by architect Alex Coppock of communion design. There was no existing kitchen and we had to work around the stairs. We had to minimise obstacles due to the concave design and so the Roundhouse Urbo handle-less was the only option. Each drawer had to miss the adjacent cabinet and handles would have made things tricky.
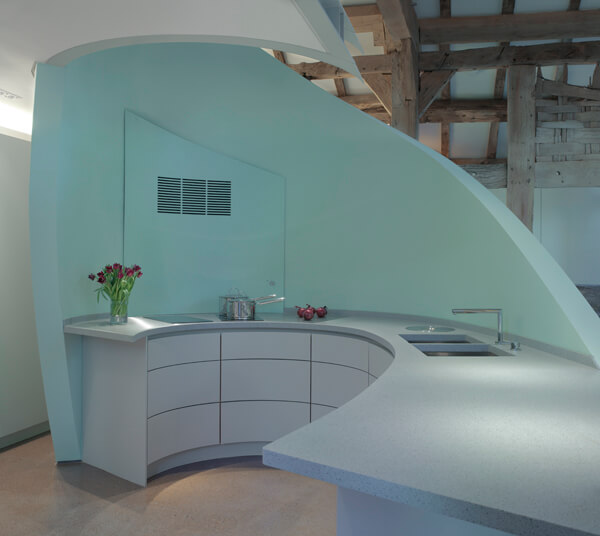
Q: What elements do you think make the scheme so successful?
It looks deceptively simple but it had to be millimeter perfect so that our machinery could cut correctly. Roundhouse prides itself on being utterly, painstakingly accurate when we measure up and the result looks absolutely beautiful in the amazing space. The details that are not so obvious… we made a bespoke door to sit within the appliances so it made up a square block. I love the fact that you can’t tell there is a dishwasher in the island.
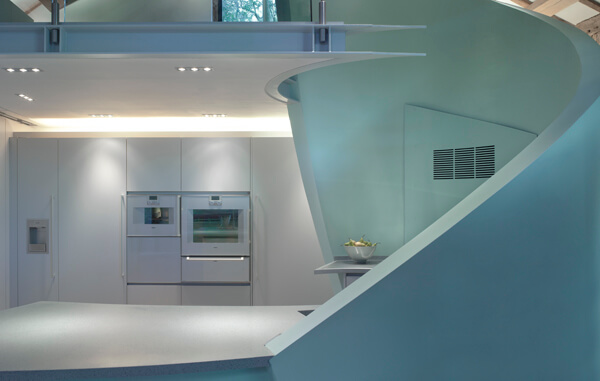
Q: Any advice for someone who may be planning a new kitchen?
With large schemes such as a complete restoration like this one it’s not only vital to have the right architect working with you but as important to ensure that your kitchen designer is completely on board with the ideas you have for the project early on, particularly when the kitchen is at the heart of the development. Large spaces like barn conversions can be daunting at first and it’s very tempting to go for something ‘country’ or ‘traditional.’
I suggest that before you dive in, try to think outside the box and be creative with the space, as have the design-conscious couple that own this amazing barn conversion. The juxtaposition of a sleek streamlined kitchen with a beautifully restored, beamed interior is both dramatic and surprising and allows the spectacular structure of the building to share centre stage with the theatre of the kitchen. Make sure you think through the impact of colour too. White kitchen cabinetry provides a discreet backdrop for the introduction of colour, as can be seen here with a crisp, clean blue on the architectural, curved wall. Using colour in this way also means that should you tire of it, it’s relatively easy to change.
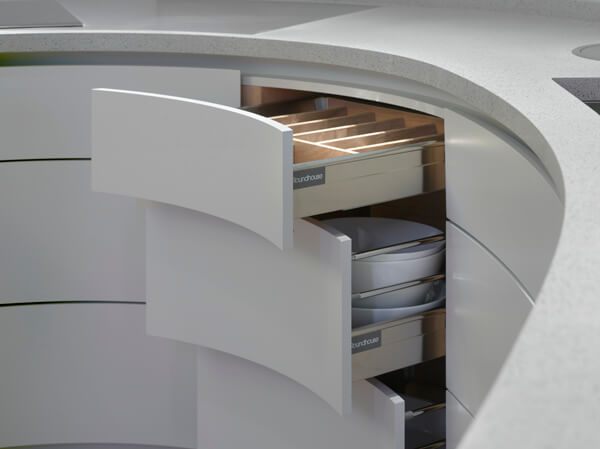
- Cabinetry and worktops: Roundhouse Urbo handle-less bespoke kitchen in matt lacquer in Dulux Ebony Mist 5 with Corian and Durat worksurfaces. www.roundhousedesign.com
- Rebuild architect, Alex Coppock, Communion Architects, www.communionarchitects.com
- All the drawers are on BLUMOTION, www.blum.com
- Hob by Siemens, www.siemens-home.co.uk
- Oven, Steam Oven, Fridge and Freezer by Gaggenau, www.gaggenau.com
- Dishwasher by Bosch, www.bosch-home.co.uk
- Sinks by Franke, www.franke.com and Blanco, www.blanco.co.uk
- Taps by Gessi, www.gessi.com
- Boiling water tap by Quooker, www.quooker.co.uk
- Waste Bin by Franke, www.franke.co,
- Waste disposal by In-Sink Erator, www.insinkerator.co.uk
Linda loves: The whole concept of a curved kitchen, and the way it theatrically focuses attention on the cooking area

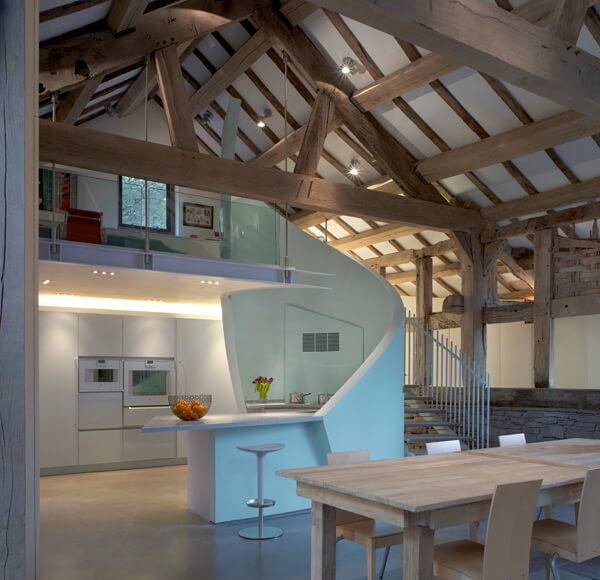






Leave a comment