Crown Imperial Midsomer Shaker Kitchen by The Kitchen Studio of Devon
 The designer: Hannah Heavens at The Kitchen Studio of Devon
The designer: Hannah Heavens at The Kitchen Studio of Devon
The photographer: Girl behind the lens
The story: The Kitchen Studio of Devon is an independent kitchen, bedroom and bathroom specialist based in Exmouth, offering clients a complete design solution for the entire home. The company philosophy is focused on the needs and the aspirations of its customers, whilst providing expert advice to create their dream interior space. They pride themselves on working closely with their clients and have many repeat customers who appreciate their personal service.
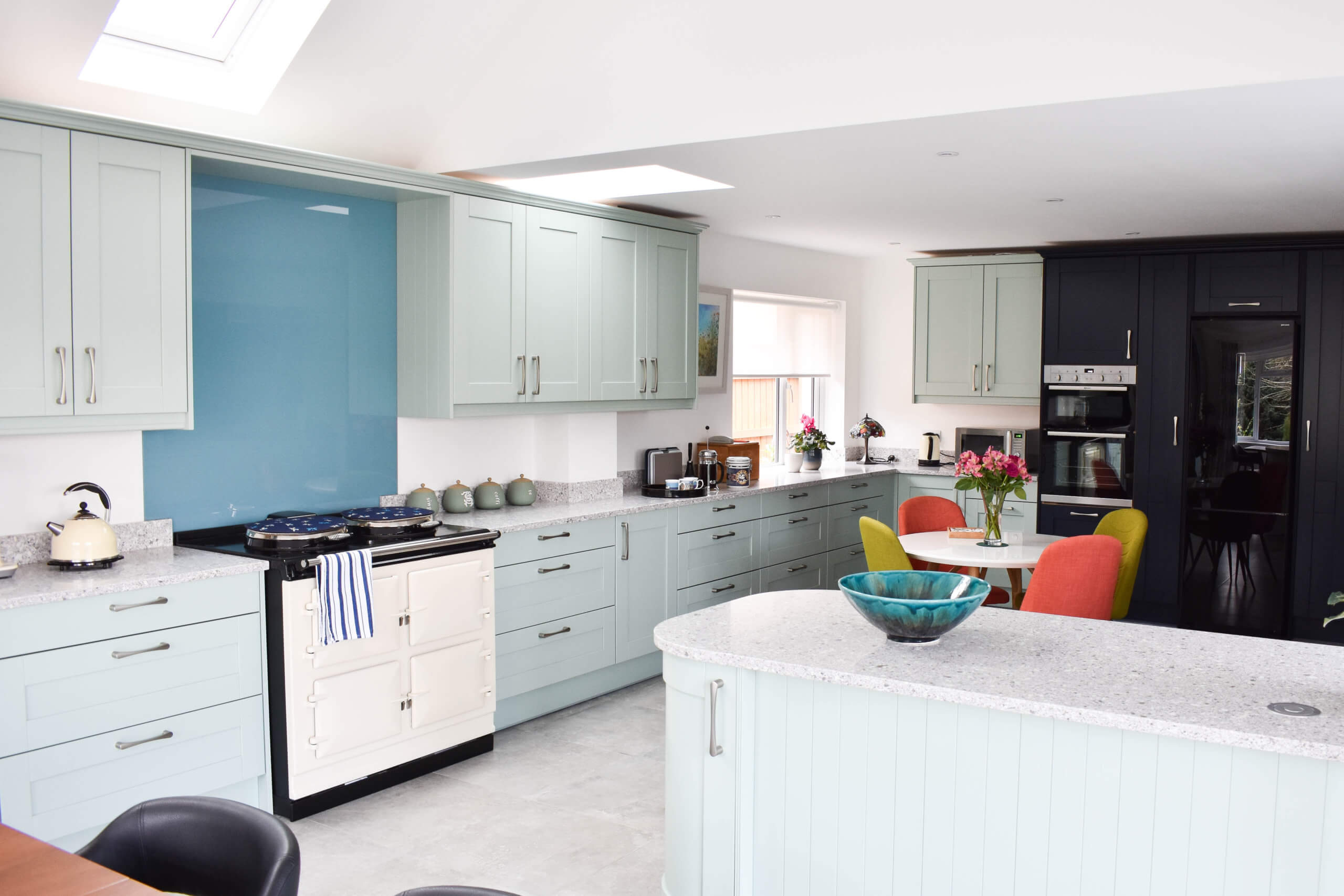
Designer Q&A:
Q) What was your brief from the client?
The couple wanted to create a multifunctional kitchen space, one to meet the demands of daily life as well as a place to relax and entertain. At the heart of the kitchen was their beloved AGA, a favourite place to bake and cook up a storm for guests. It was important to them to have two separate zones, providing a day-to-day cooking and eating area as well as a more formal dining option overlooking the garden to host dinner parties. At the top of their storage list was a customisable pantry to store all the baking essentials and ample drawer storage for easy ergonomic access. In terms of styling, the client asked for a modern yet classic Shaker design in complementary blue tones to achieve a bright and airy kitchen scheme.
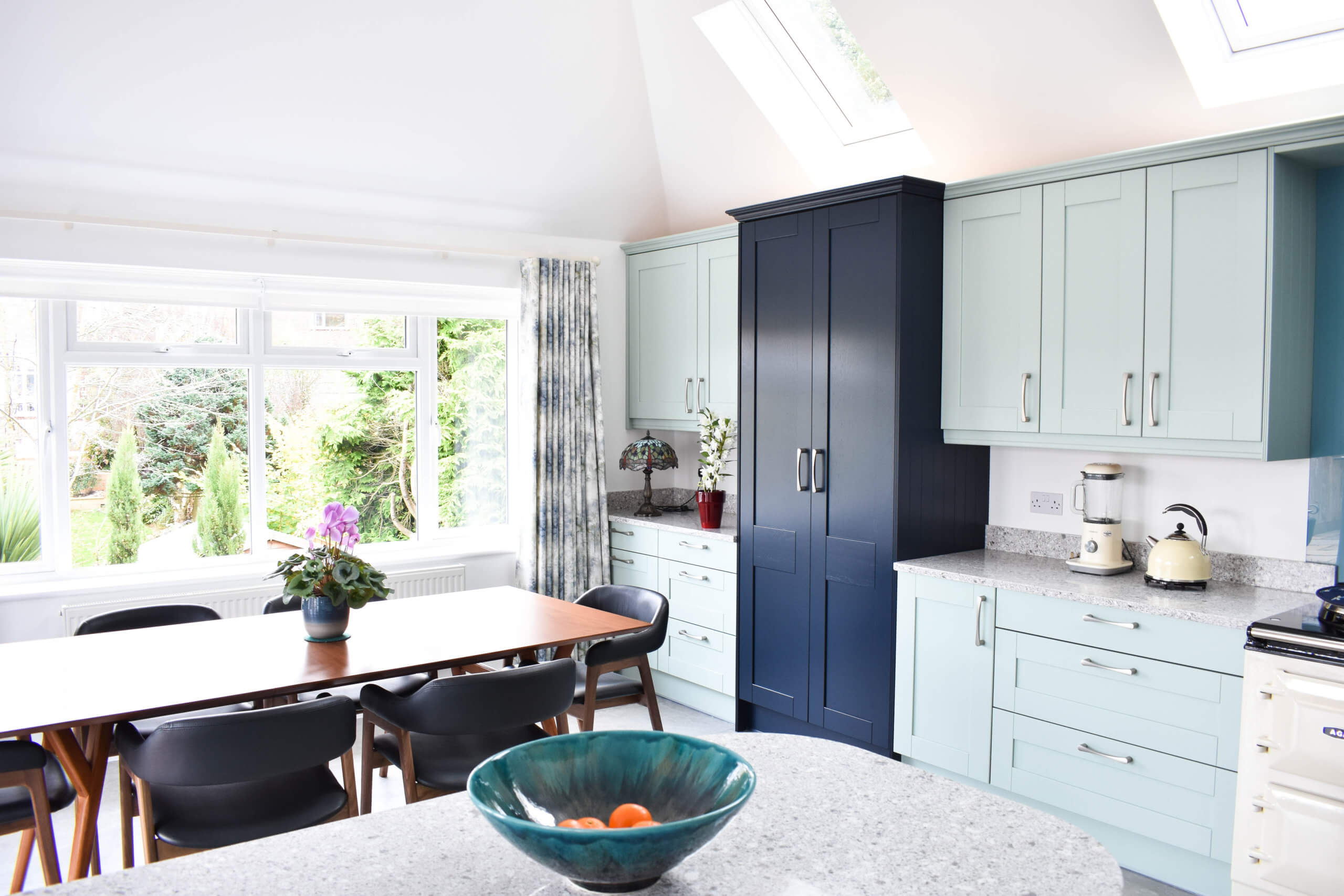
Q) How did you answer the brief?
The first stage of the process was to zone the large open-plan layout and I chose to introduce a curved peninsula to create two clearly defined areas for everyday use and a space to socialise. The primary zone consists of a small breakfast table at the heart of the working triangle with easy access to all appliances and storage needs. The spacious entertaining zone features a dining table to seat six and is ideally situated close to the cooking action, so they can easily converse with friends. The peninsula also offers the versatility to include their laundry appliance as well as an additional place to prep and serve food straight from the AGA.
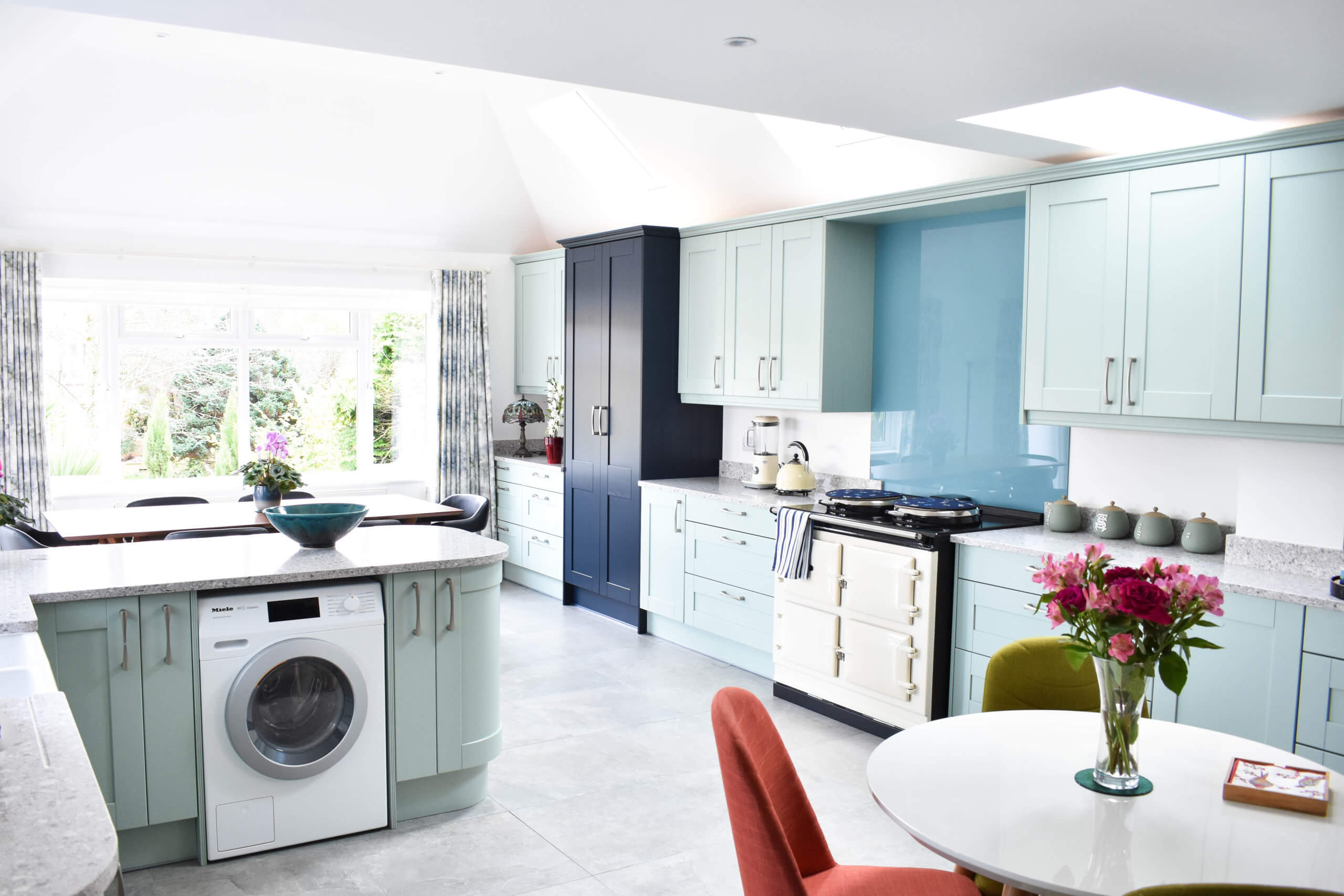 Q) Which products did you use and why?
Q) Which products did you use and why?
We chose British kitchen manufacturer Crown Imperial with their timeless Midsomer woodgrain Shaker collection and selected a palette of subtle painted green blue and bold deep blue to create focal points. The furniture was complemented by Caesarstone quartz worktops in Atlantic Salt and to add the finishing touches to the colour theme we used Clearly Glass Arctic Blue glass splashbacks for the cooking zones.
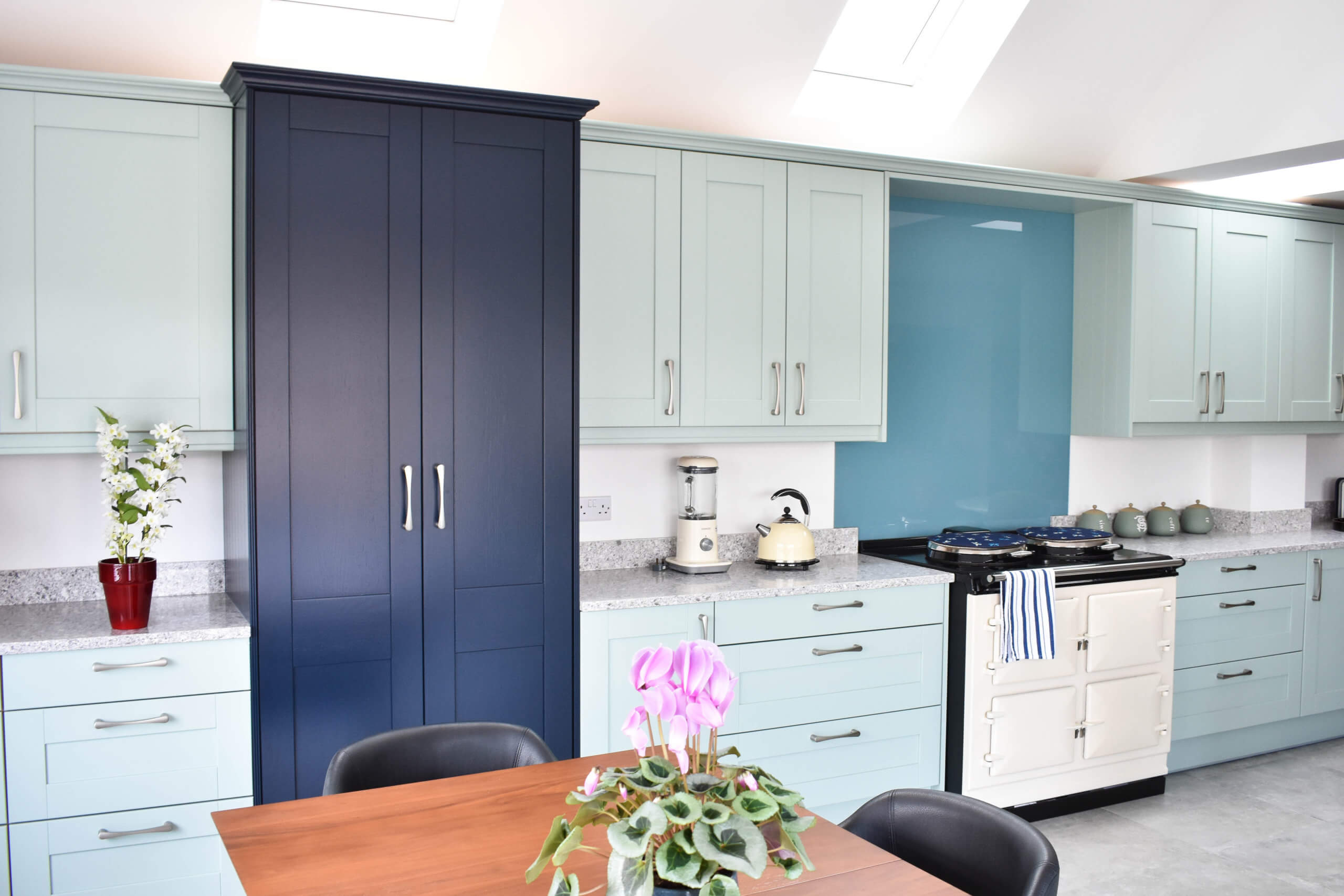
Q) Was there any building or renovation work?
The small existing kitchen was transformed by adding a large single-storey extension organised by the client, including roof windows for extra light and a large picture window overlooking the garden.
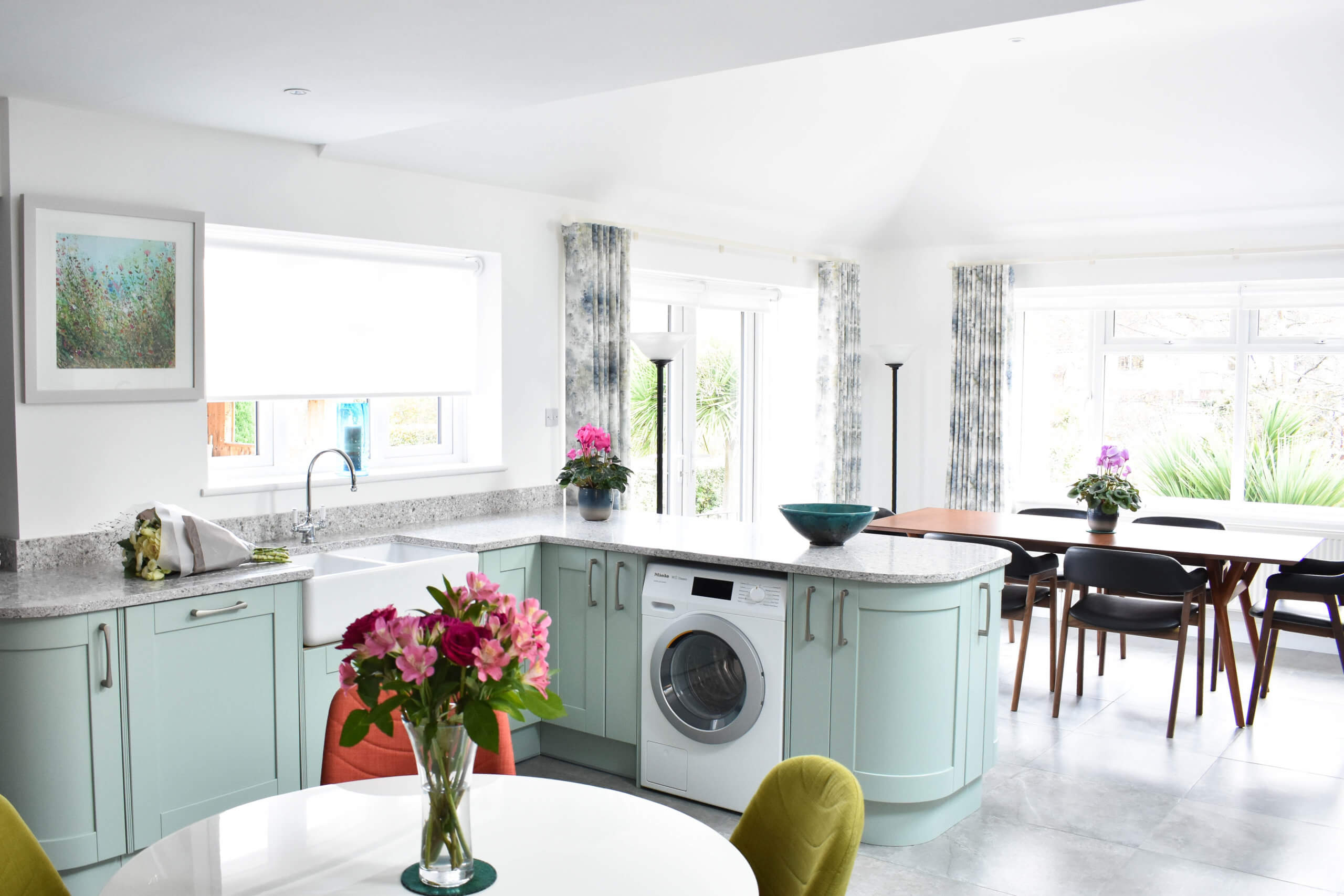 Q) What design elements do you think make the scheme so successful?
Q) What design elements do you think make the scheme so successful?
The peninsula was an integral design element to meet the different lifestyle needs of the client and soft curves helped soften the transition between the zones. The ‘must have’ organised pantry storage created the perfect style statement, positioned close to the AGA and dining table to ensure easy access for all the crockery and glassware. The client was delighted to have achieved a multipurpose open-plan kitchen scheme yet still retain a cosy feel to enjoy with family and friends.
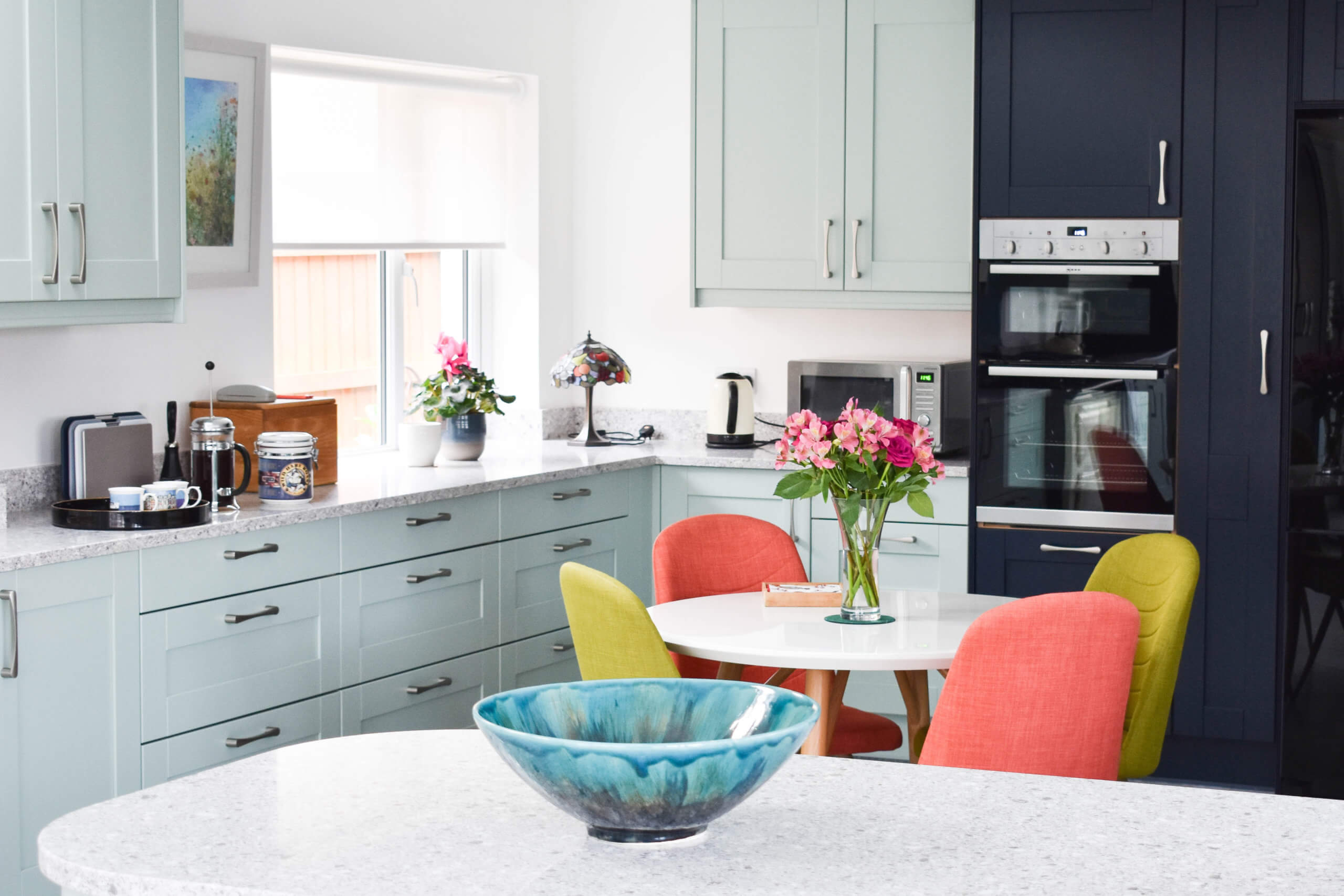
Q) Any advice for someone who may be planning a new kitchen?
A blank canvas is an exciting place to start and working with an experienced kitchen designer will ensure you have covered all the bases. I always explain to customers it’s important to think how you use your current space and identify your likes and dislikes. This part of the planning stage helps shape your wish list based on your individual needs and ensures the ultimate balance of form and function. It’s also helpful to share with your designer a ‘look book’ of your style and storage ideas from brochures, magazines and online to kickstart your project.
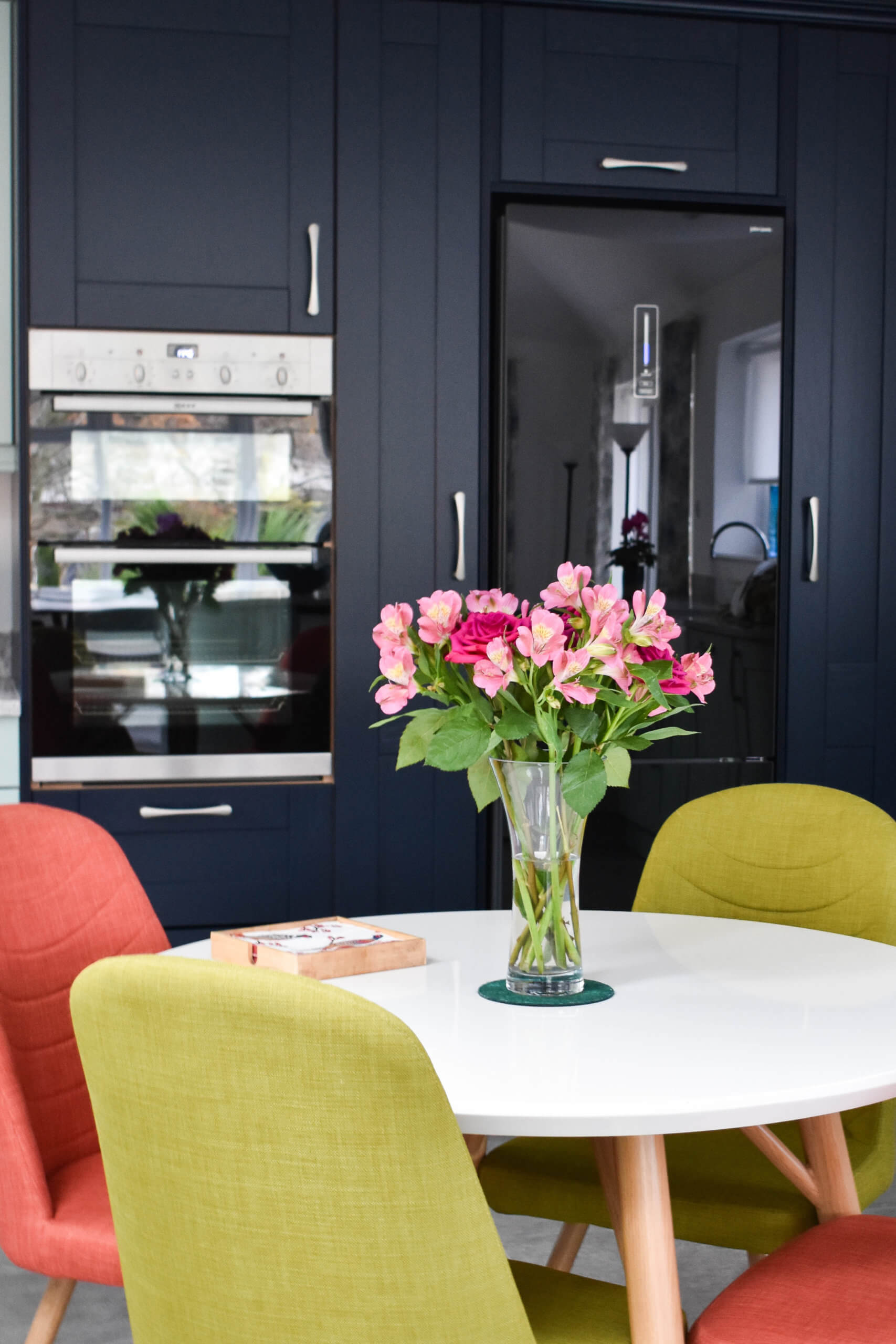
Q) Any trend predictions for 2023?
Pantries are a trend that’s here to stay in 2023 – a dedicated storage zone to organise all your kitchen essentials and small appliances for a clutter-free, seamless feel. I also envisage customers will continue to experiment with colour, whether through a two-tone kitchen design or simply adding a colour pop to a feature wall or island for a real wow factor.
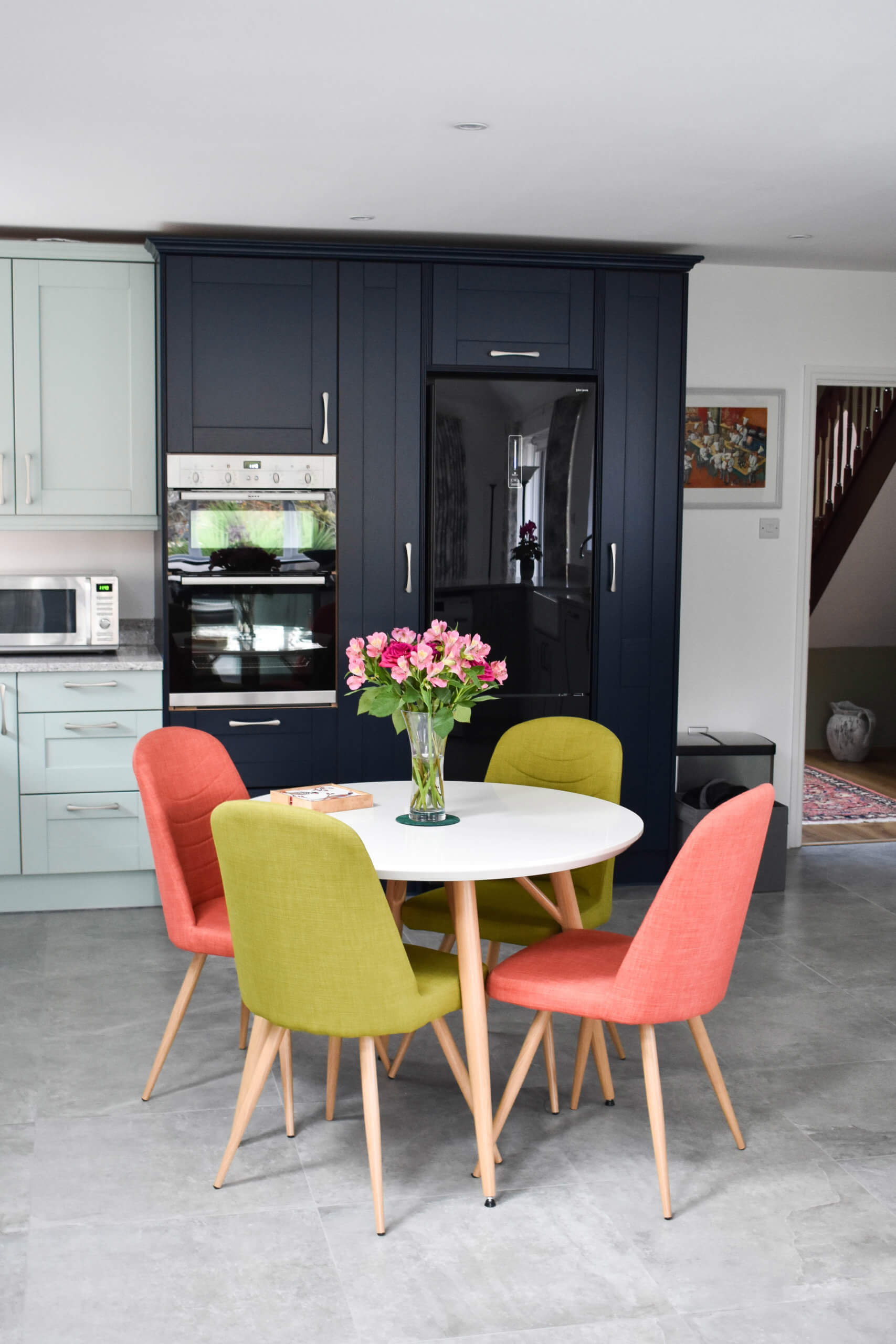 The details:
The details:
Kitchen Furniture by Crown Imperial
Hob and Extractor by Neff
Worksurfaces by Caesarstone
Sink and tap by Perrin & Rowe
Glass Splashbacks by Clearly Glass
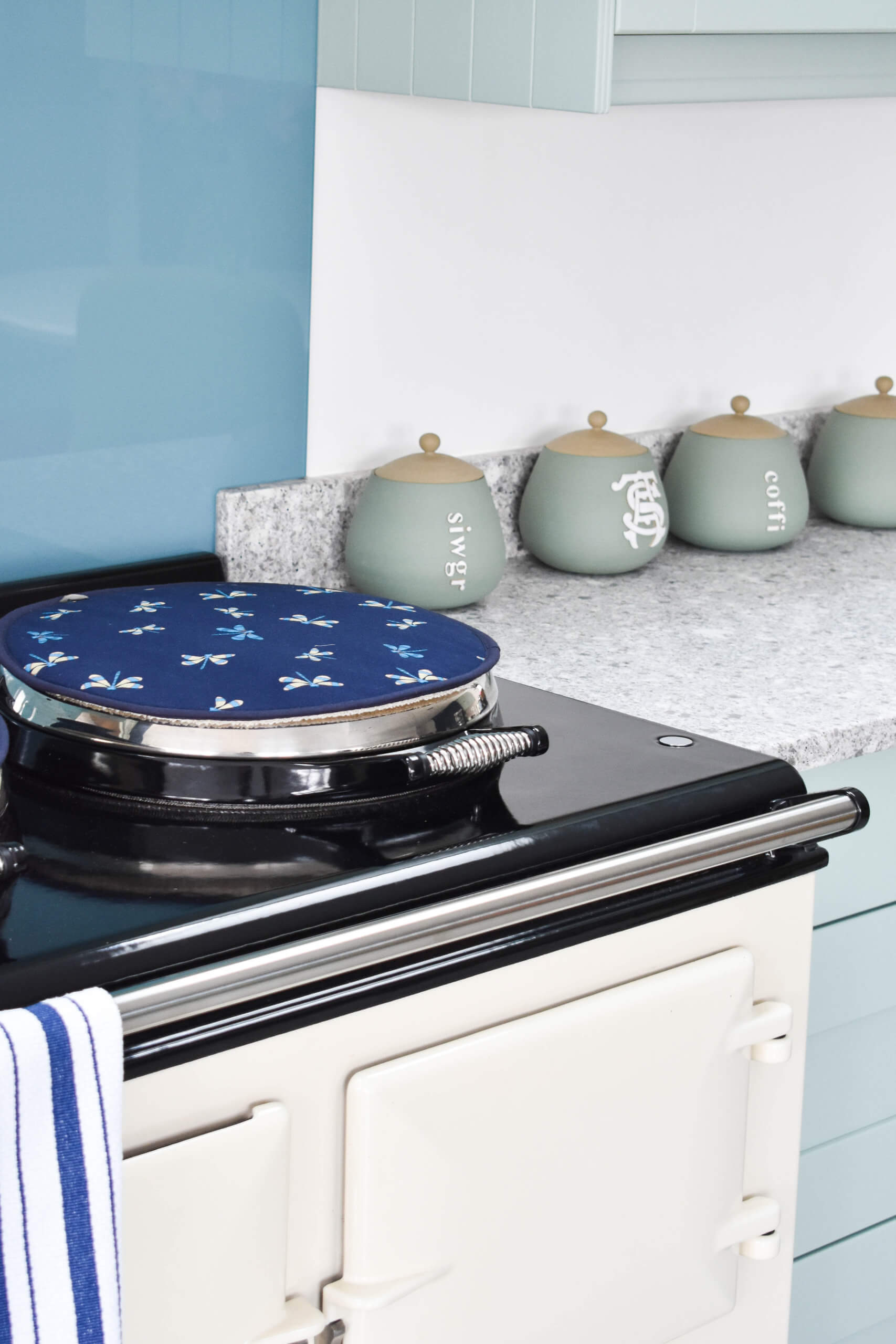 Hayley loves: The use of bold colour, which works so wonderfully to create a fun, welcoming space in which to cook, dine and entertain.
Hayley loves: The use of bold colour, which works so wonderfully to create a fun, welcoming space in which to cook, dine and entertain.


























Leave a comment