Contemporary handleless kitchen with a mid-century modern twist by Simon Taylor Furniture
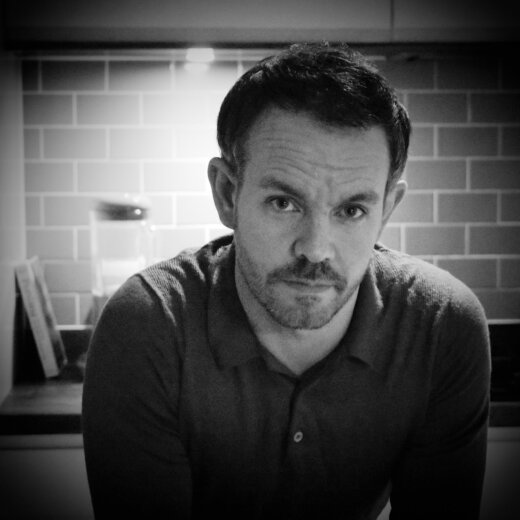 The designer: Tony Lister at Simon Taylor Furniture
The designer: Tony Lister at Simon Taylor Furniture
The photographer: Nick Smith
The story: Since 1985, Simon Taylor Furniture has been handcrafting fine bespoke furniture for discerning clients with every project individually designed to suit their lifestyles. Multi-award-winning specialists in designing and making luxury fitted kitchens, bedrooms and bathrooms, the company also creates freestanding furniture to complement.
As experts in property renovation, with experience of working in Listed buildings, it offers full project management solutions from design to installation. The Simon Taylor Furniture showroom and cabinet workshop is based just outside Aylesbury in Buckinghamshire and the company focuses on projects in the Home Counties and London.
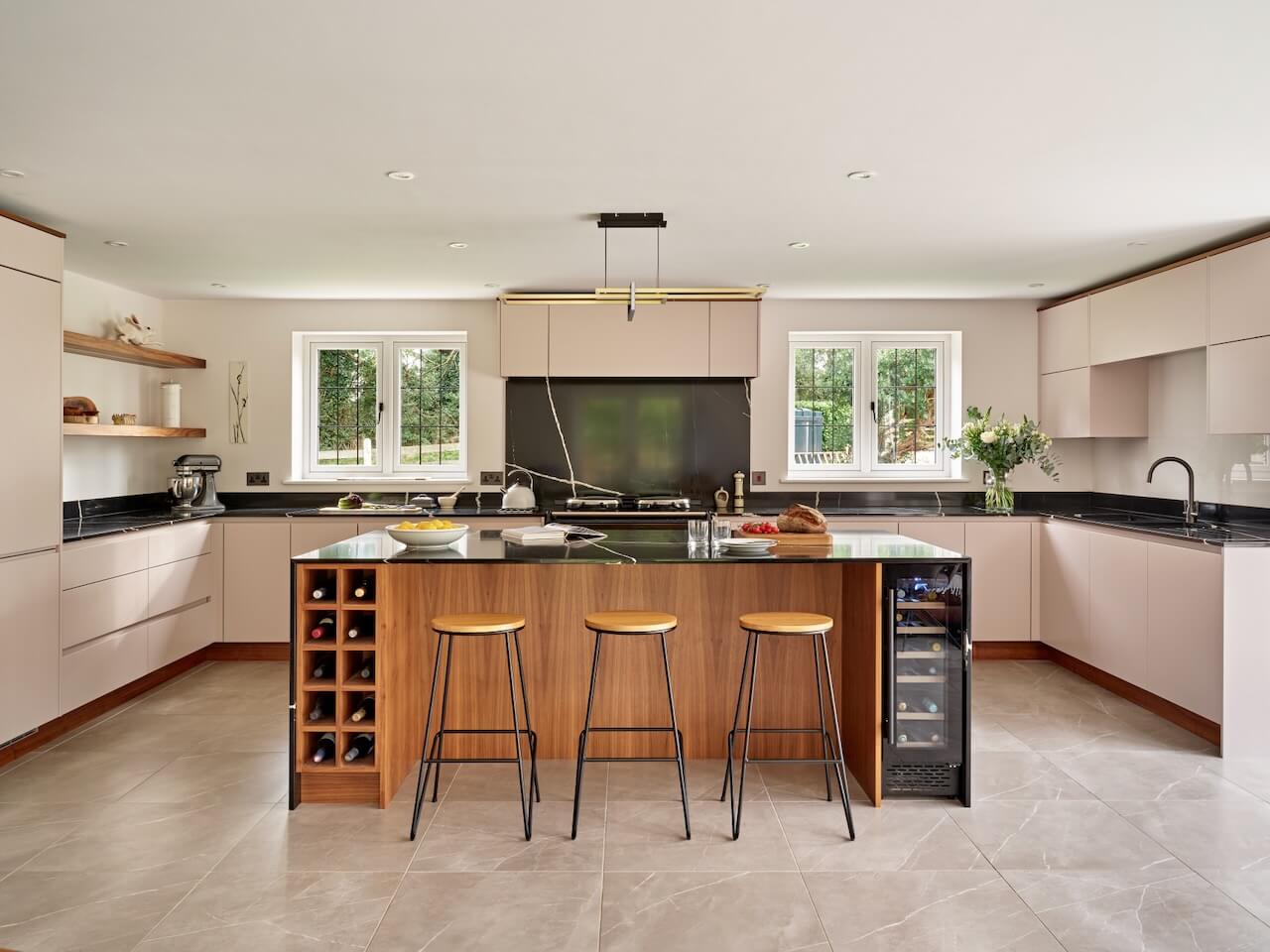
Designer Q&A:
Q) What was your brief from the client?
This bespoke commission was for repeat clients, who wanted a bold statement kitchen to comprise the ground floor of a new brick extension to their Victorian Cottage.
The 30 square metre open-plan kitchen leads to a living area with a dining space. They wanted a clean, contemporary look featuring handleless cabinetry with lots of storage. An island would be the hub of the open-plan space when entertaining, which needed to include an informal seating area. They also requested dark worktops to complement the black AGA that they already owned and, with a nod to mid-century modern style, they wanted open shelving.
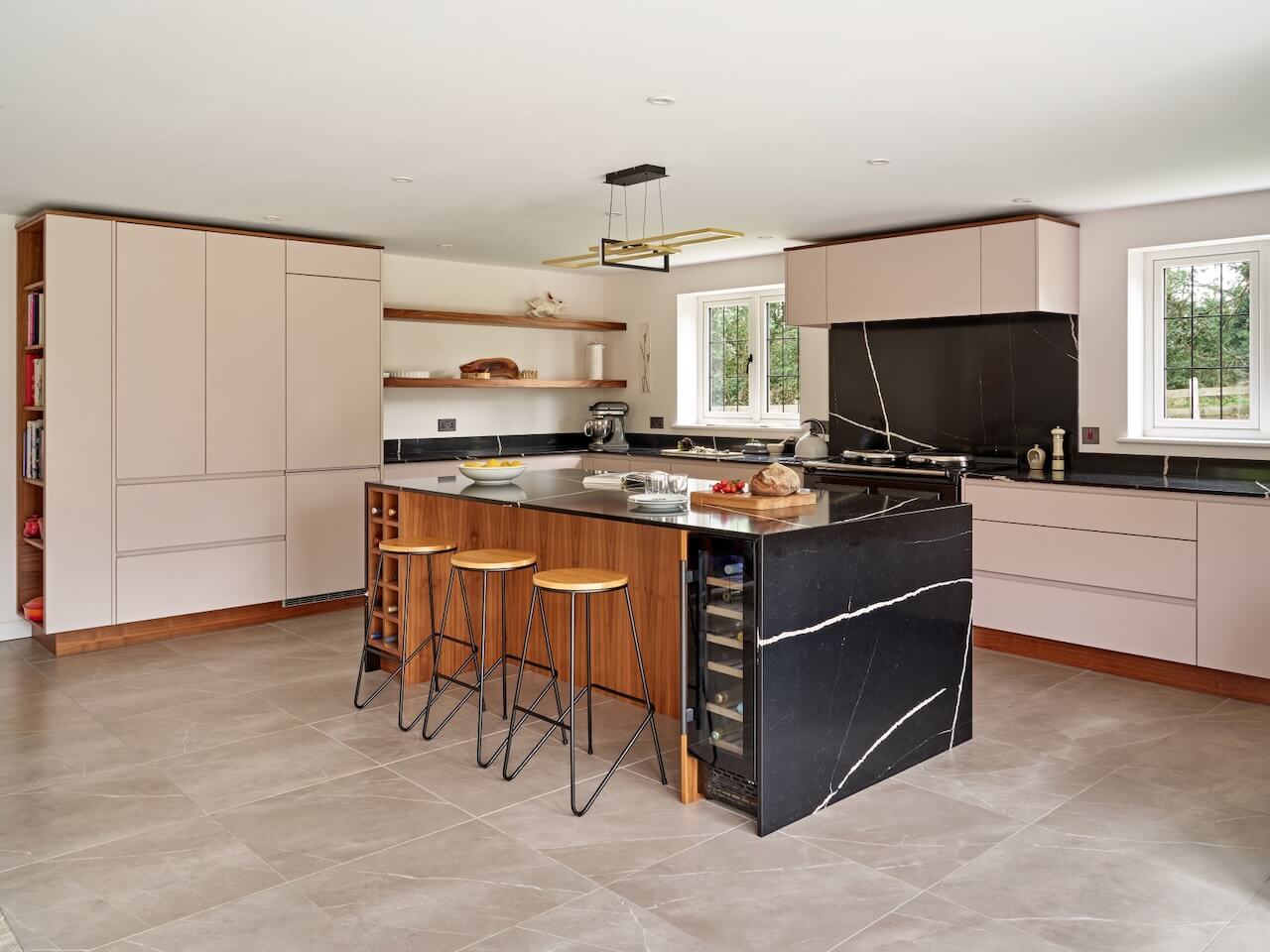
Q) How did you answer that brief?
We designed the kitchen in a U-shape with three runs of lacquered handleless cabinetry surrounding a central island. The left-hand run is dedicated to storage, with both closed and open elements. These include a pantry larder with additional storage cupboards above two deep pan drawers. Where the kitchen meets the dining area, we included a set of floor-to-ceiling walnut shelves for our clients to house their cookery books and Le Creuset pans. We also included open walnut shelving along this run for their decorative items.
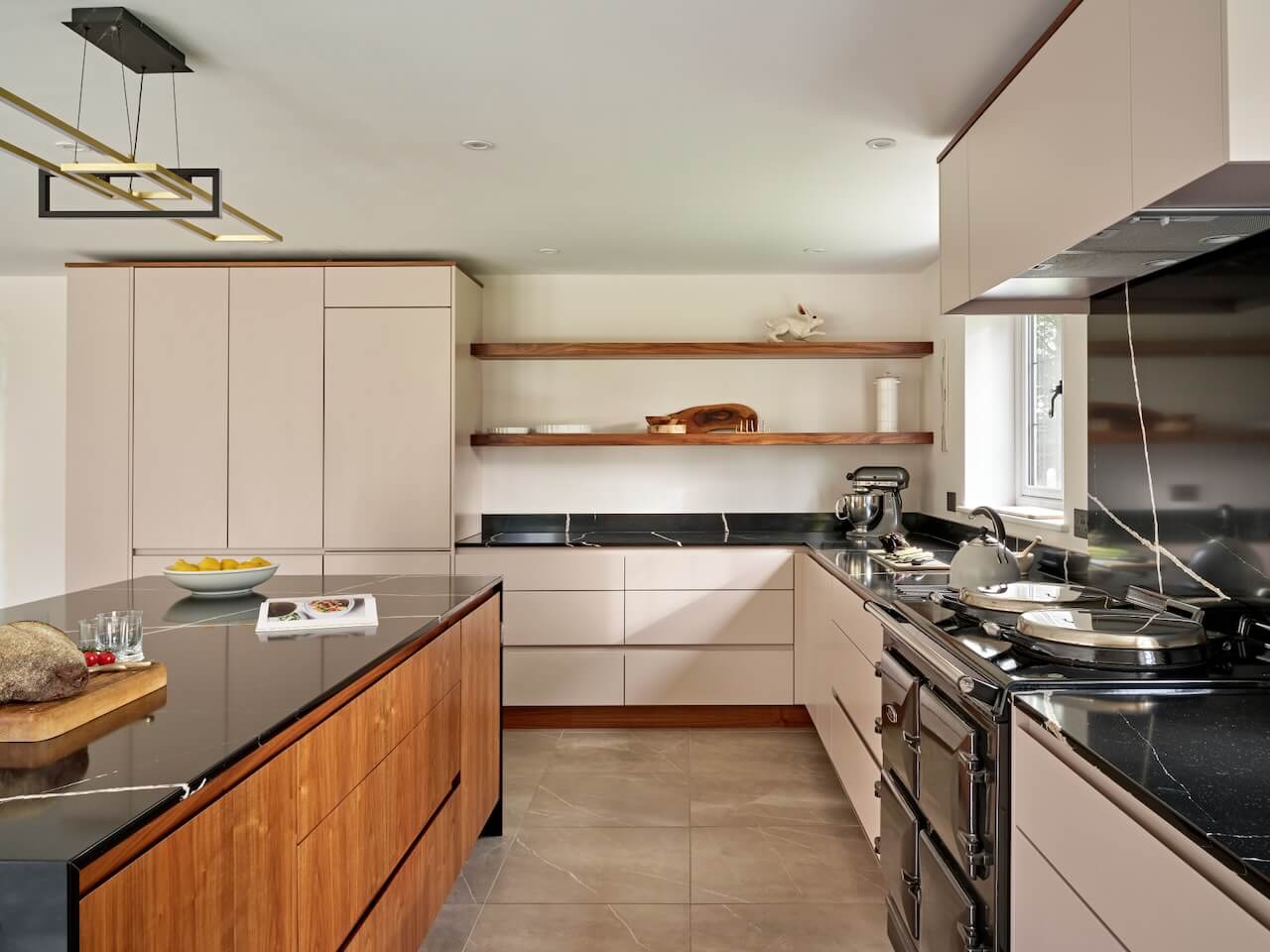
The central run of cabinetry was designed symmetrically to feature undercounter deep drawers beneath windows on either side of a central AGA with a concealed recirculation canopy hood and further lift-up storage cupboards to house glasses and crockery above.
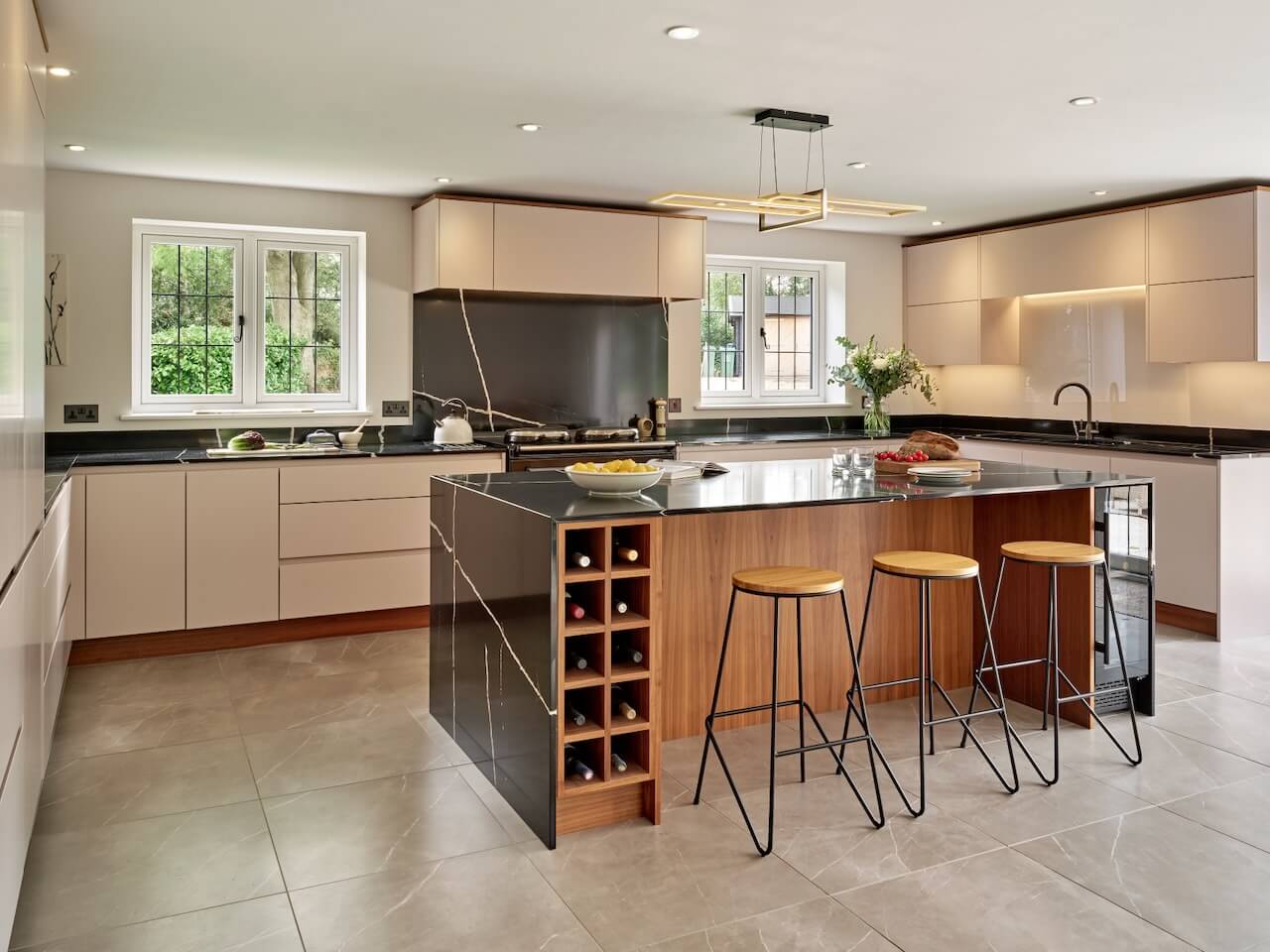
To the right of the island is the wet run with a sink and tap, with undercounter cupboards, an integrated dishwasher and overhead cabinets, making optimal use of the space. Behind the sink and tap is a glass splashback that was colour-matched to the lacquered cabinetry in Peignoir by Farrow & Ball.

We designed the waterfall island as a food preparation area, using a 20mm thick pale veined black polished quartz surface called Eternal Noir by Silestone. To add a dramatic effect, we used the same surface as the splashback behind the AGA. There are further cutlery and storage drawers with walnut fronts on the task side of the island, while the facing side includes a recess to accommodate three counter stools. Because our clients like to entertain, we also incorporated a bottle rack for reds and a wine cooler for whites at either end.
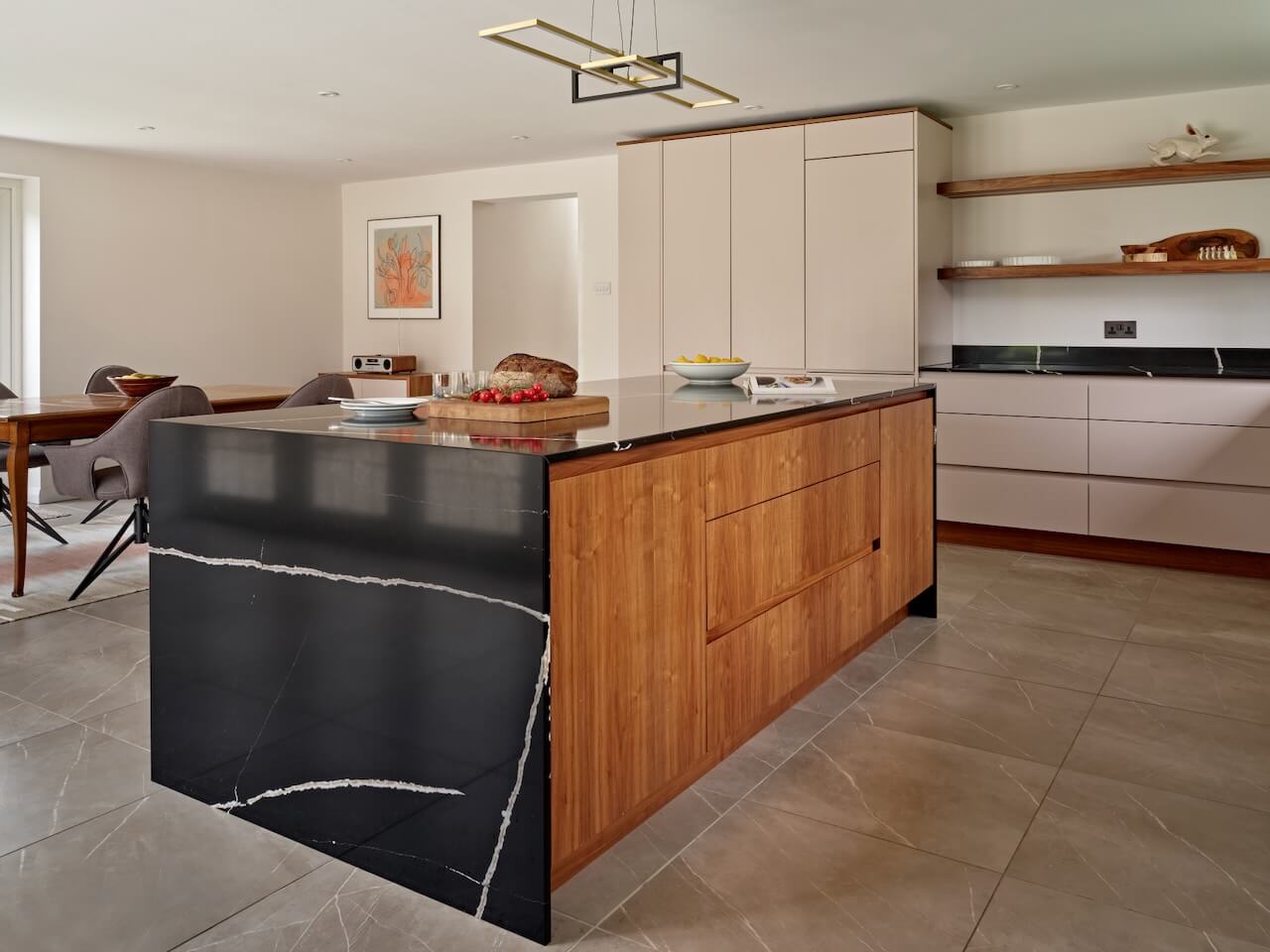
Q) Which products did you use and why?
All lacquered slab doors and walnut cabinetry were bespoke made at the Simon Taylor Furniture cabinet workshop in Bierton, Buckinghamshire, with internal fittings by Blum.
The worktops and splashback behind the AGA are Eternal Noir quartz by Silestone. The pale vein and the pale Champagne colour of the kitchen are perfectly harmonised, while the nearly-black stone provides the dramatic look that our clients wanted. We also colour-matched the glass splashback behind the sink and tap to further enhance the aesthetic and complement the floor tiles that were already laid in the new extension.
Integrated appliances are all by Siemens, a brand we recommend as the products are so advanced and reliable. The 1810 Company sink and Caple tap both have gunmetal finishes and this also blends perfectly with the worktop.
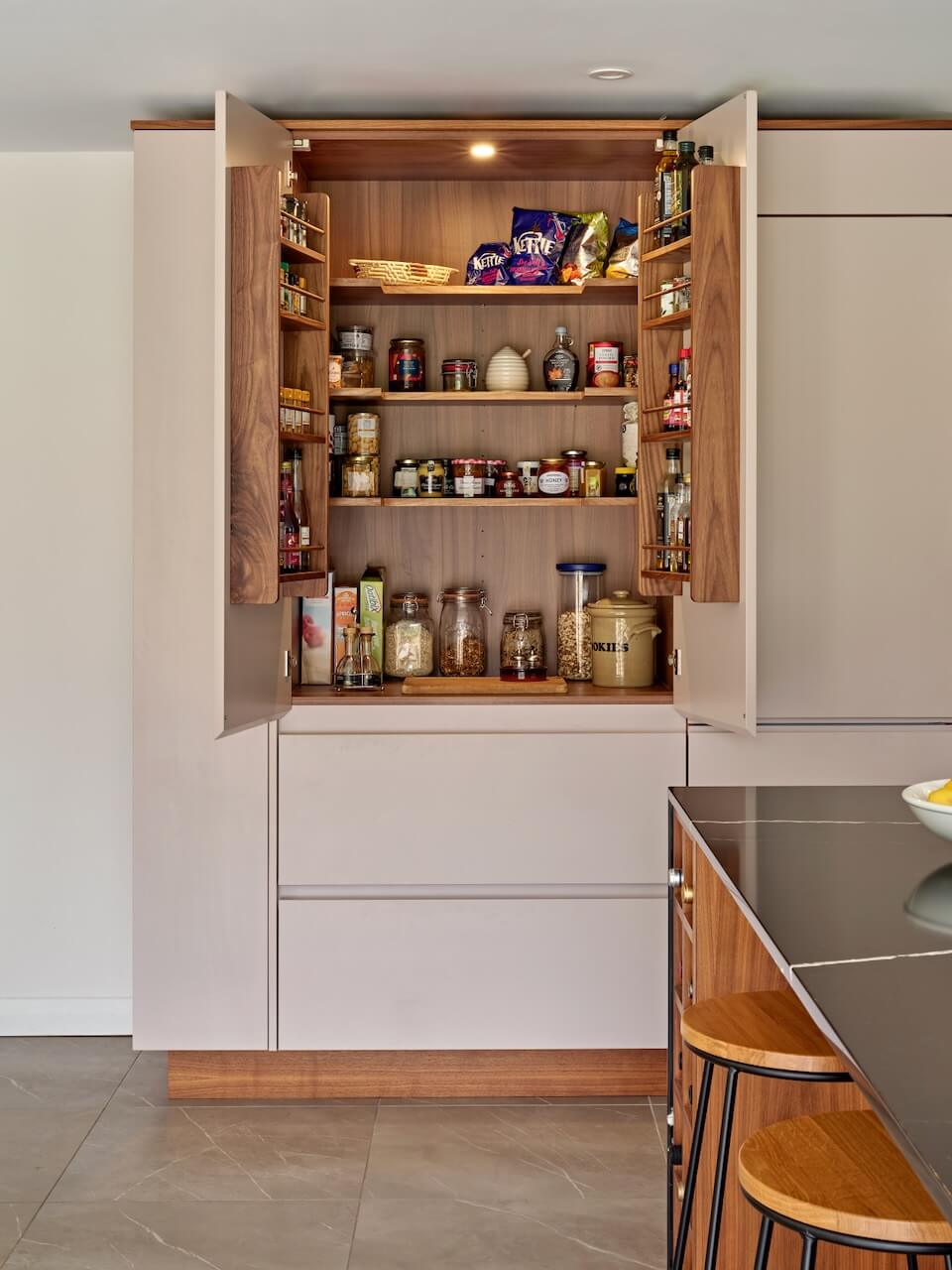
Q) What design elements do you think make the scheme so successful?
The waterfall island and matching Eternal Noir splashback behind the AGA makes a dramatic statement in the room, while the open shelving softens the look and allows for the clients to personalise their kitchen with their own decorative items.
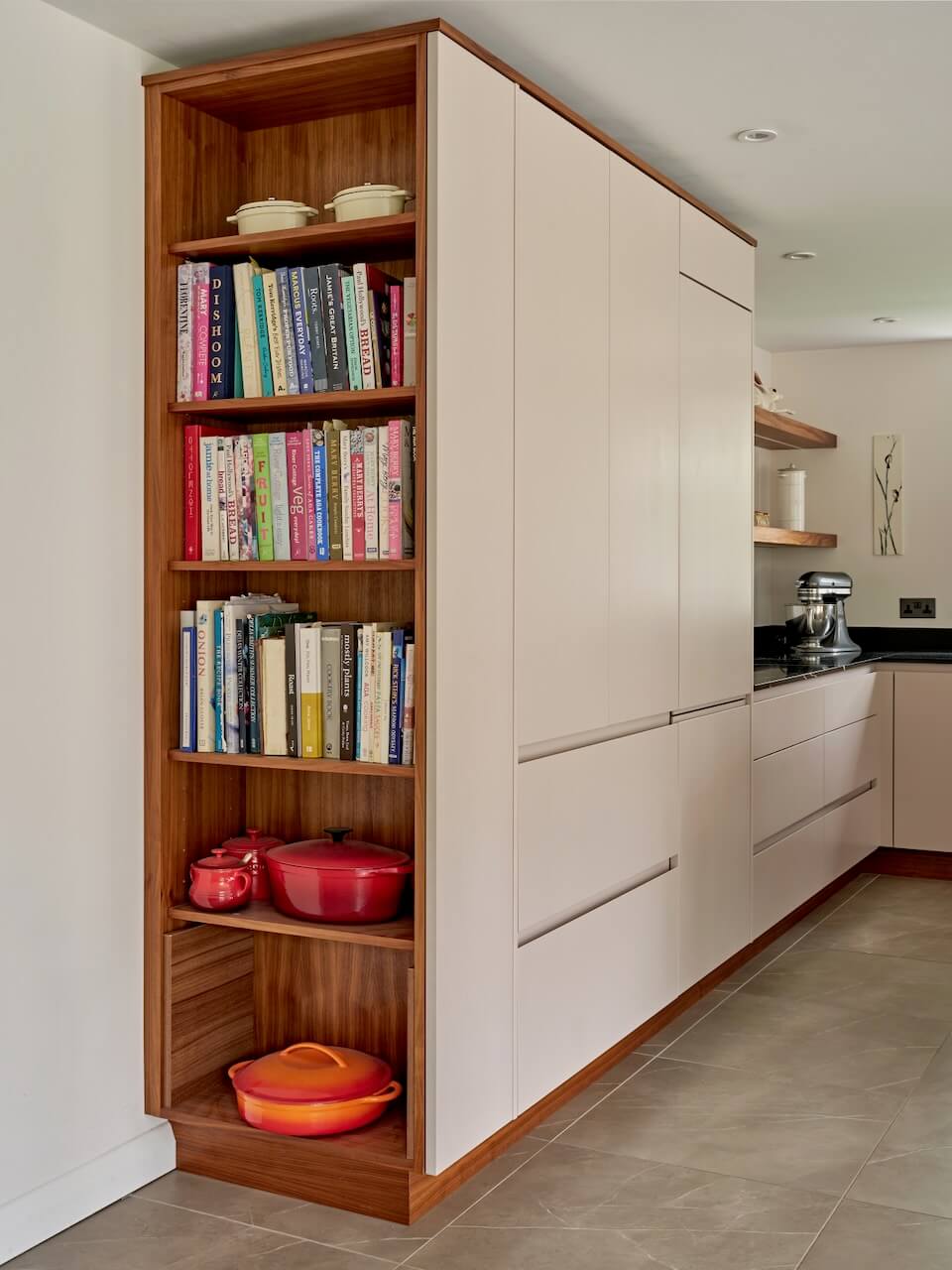
Q) Any advice for someone who may be planning a new kitchen?
Do your research. We recommend reading kitchens and interiors magazines and looking online to find a style that you like.
Write a wish list of all the elements you want in the kitchen such as a larder or breakfast station, and always talk to a kitchen designer who can advise you what can and cannot be included within the space. A truly bespoke kitchen will be designed to suit you and your lifestyle, and it will always be made to exactly fit the dimensions of the space.
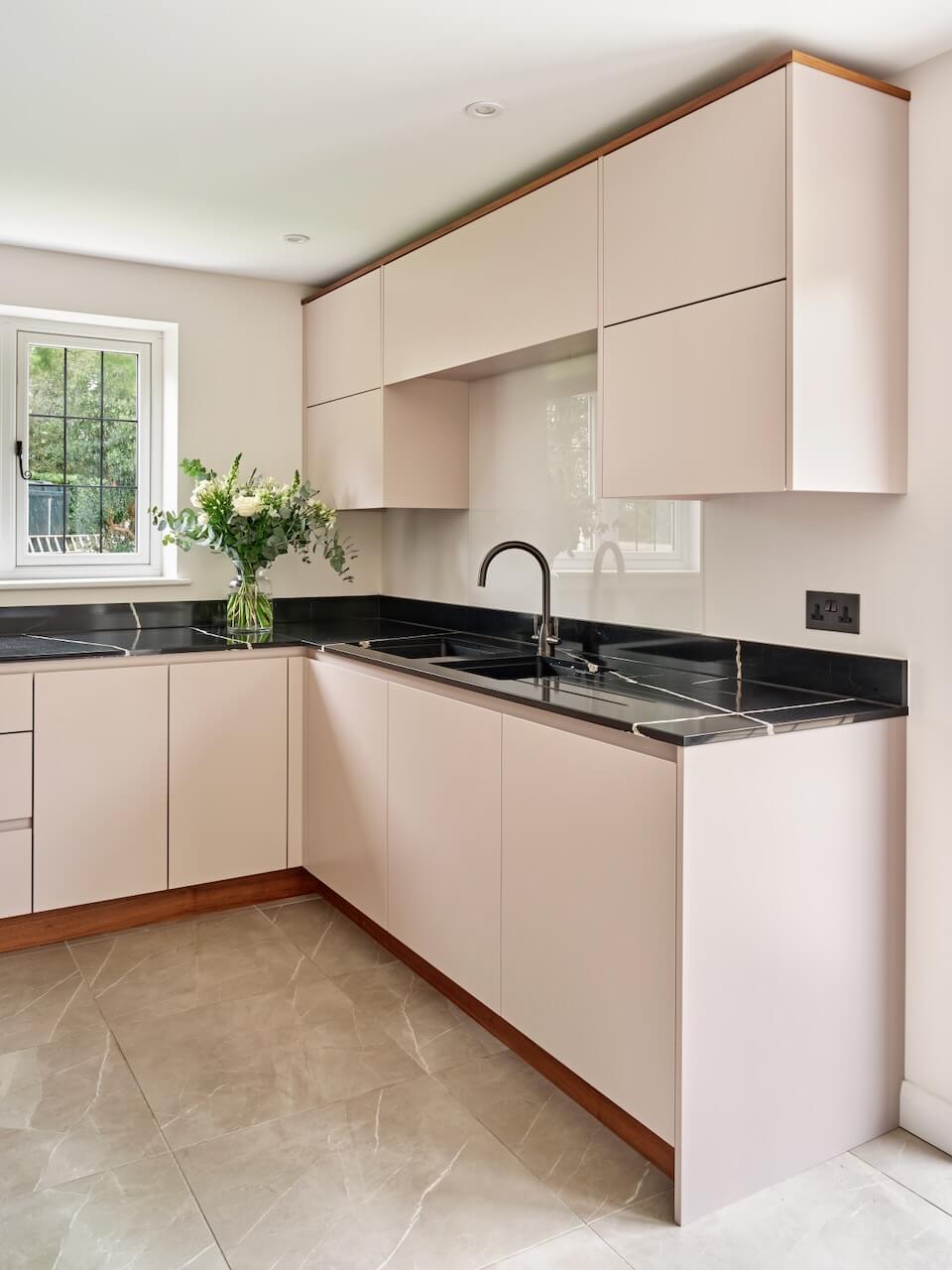
The details:
Bespoke cabinetry designed, made and installed by Simon Taylor Furniture
Worktops and splashback by Cosentino
Sink and tap by The 1810 Company and Caple
Appliances by AGA, Siemens and Waterline
Internal fittings by Blum
Hayley loves: The mid-century modern look of this design, which is packed with plenty of discreet storage for today’s busy lifestyles







Leave a comment