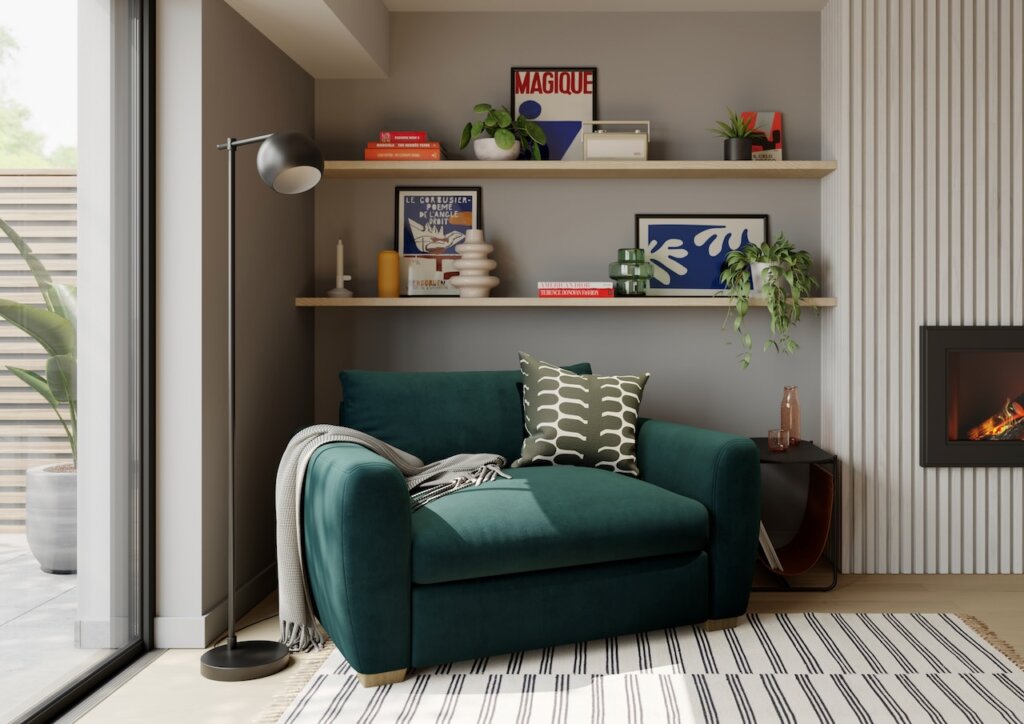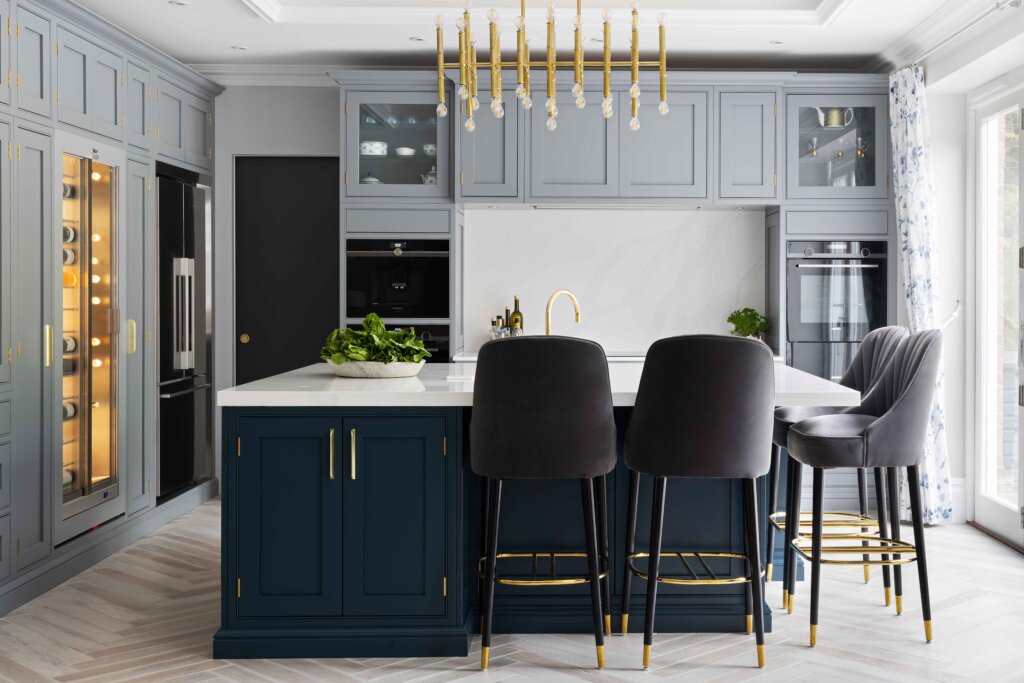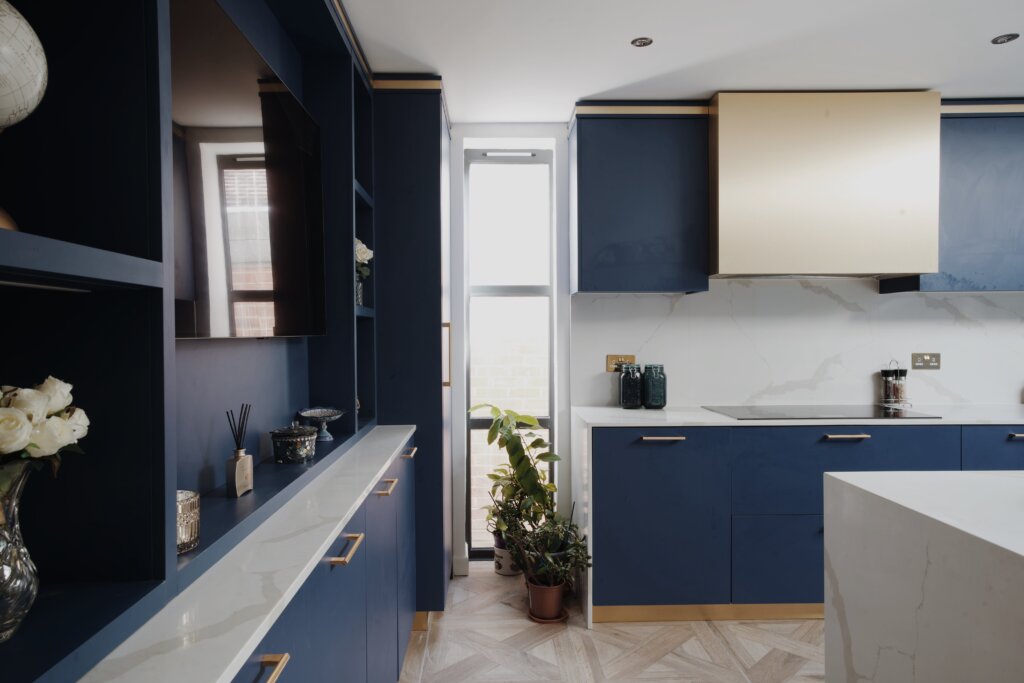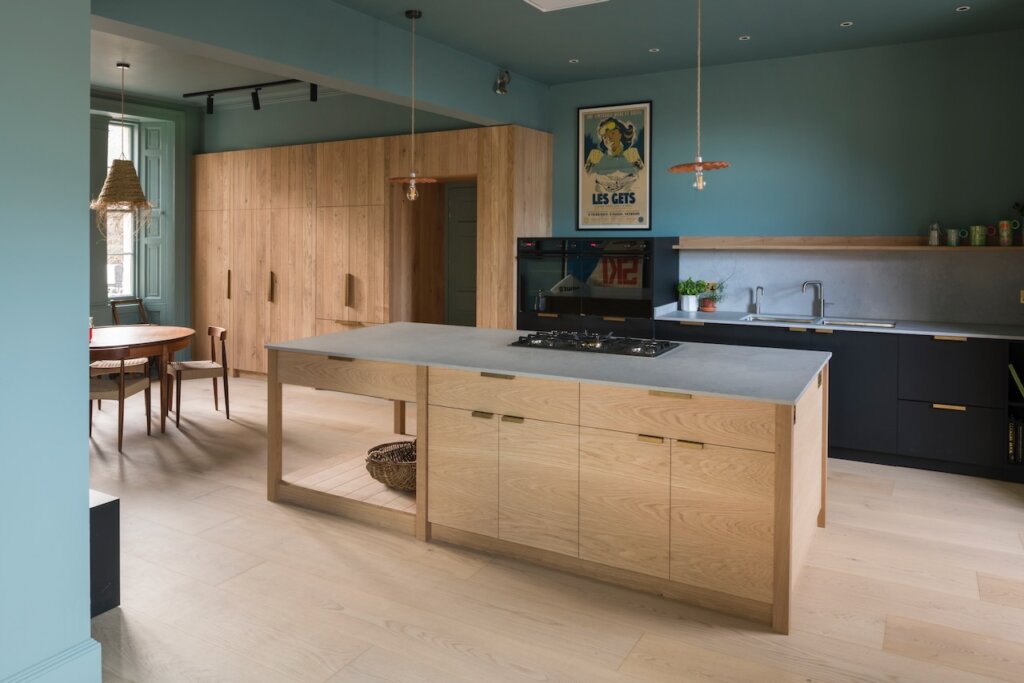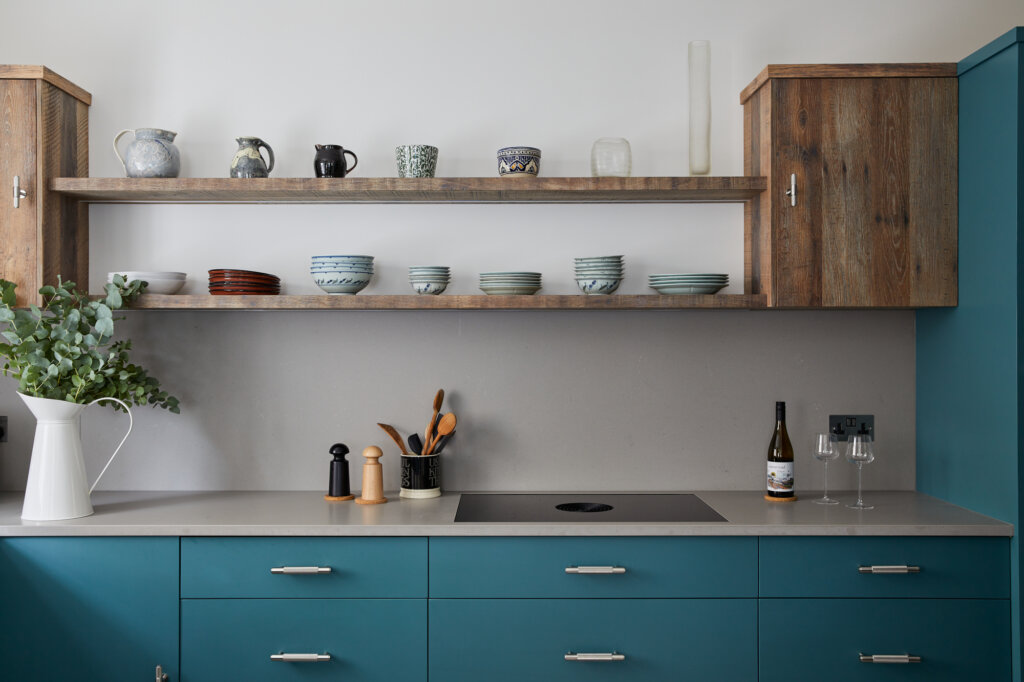Back to white
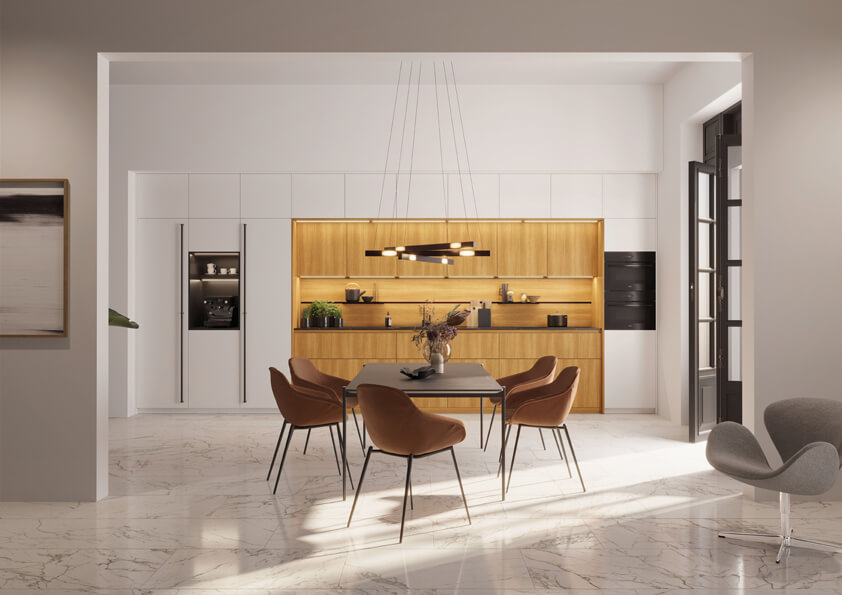
By Linda Parker
Kitchens have been extremely colourful recently, and we have brought you all sorts of colour combinations, particularly greens and blues. So for September, we thought we had better have a look at simply white (or nearly white) kitchens…
Read more
