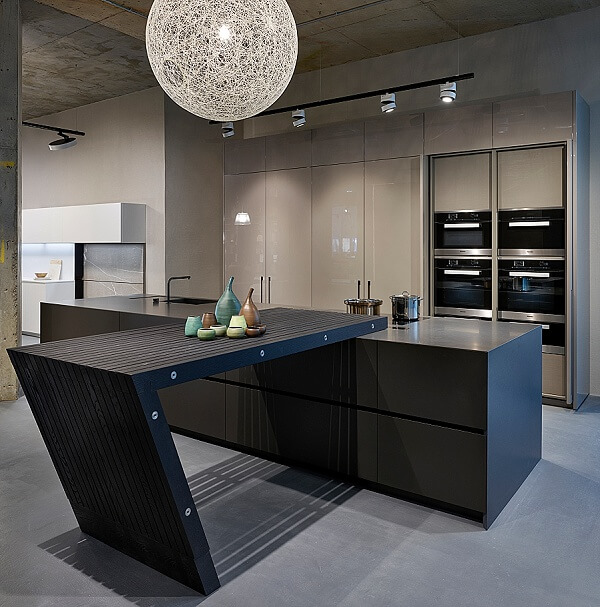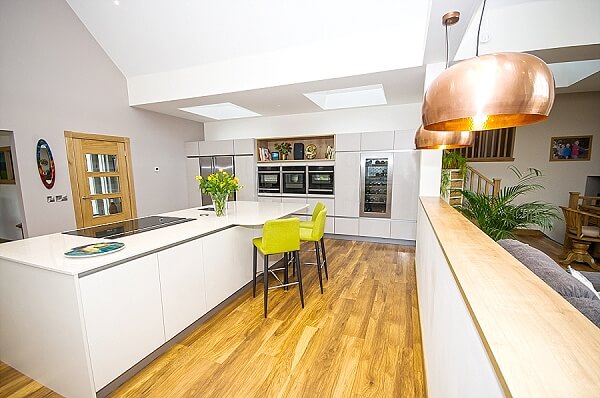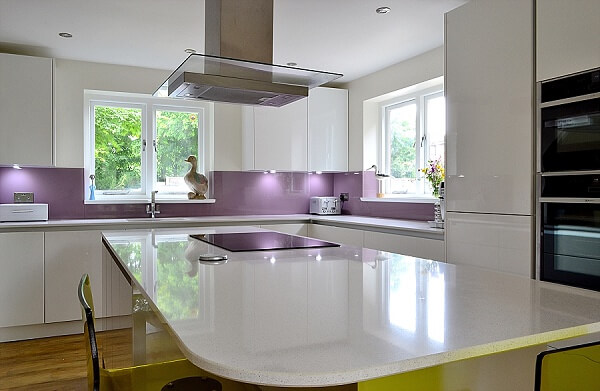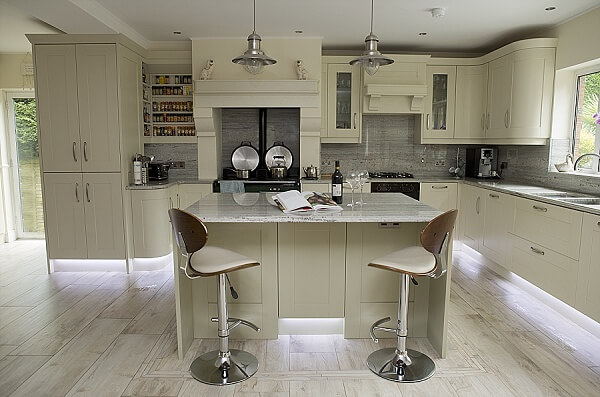French Grey In-Frame Kitchen – by Edwin Loxley
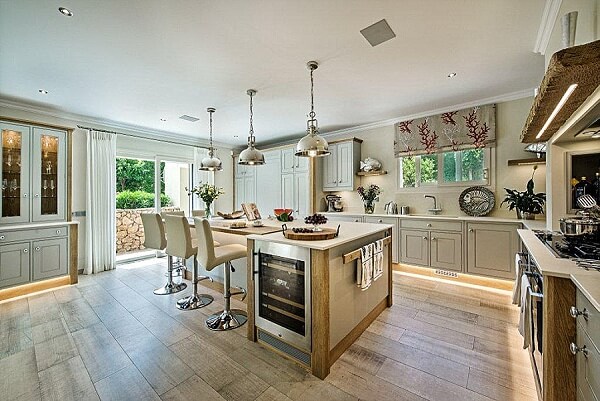
The story: The project was a total kitchen refurbishment for a traditional Portuguese villa, built in 2008. The previous kitchen was a standard developers’ kitchen, which, eight years on, had seen better days.
Read more
