Bold Blue Focus by Tom Howley
By Linda Parker
 Tom Howley bespoke kitchens have a strong traditional look, with the addition of unique individual details which mean each project is very special. Mark Hardie, Senior Sales Designer at the Tom Howley Beaconsfield showroom, tells us about one of their recent projects – a four-bedroom property built in the 1950s.
Tom Howley bespoke kitchens have a strong traditional look, with the addition of unique individual details which mean each project is very special. Mark Hardie, Senior Sales Designer at the Tom Howley Beaconsfield showroom, tells us about one of their recent projects – a four-bedroom property built in the 1950s.
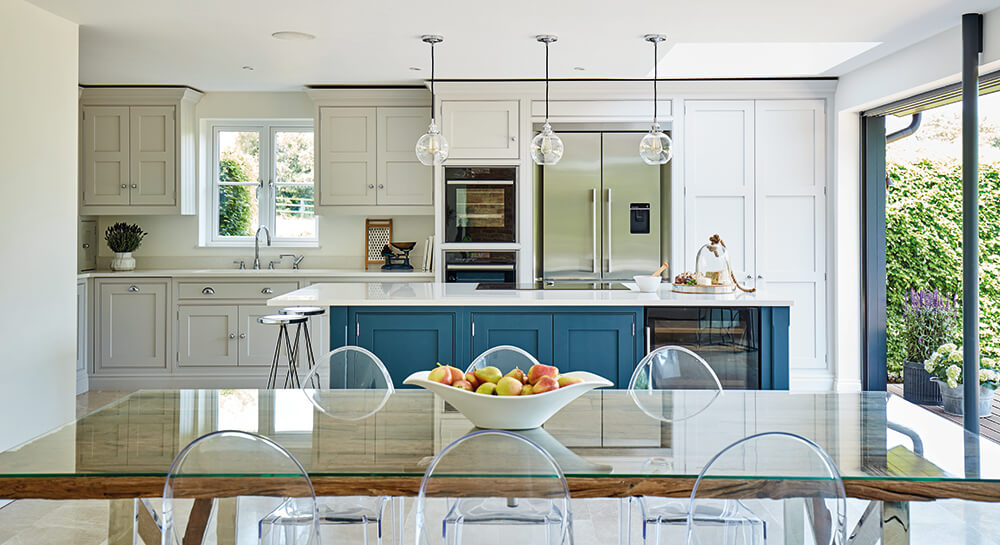
The client fell in love with a 1950s, four bedroom detached property set in National Trust woodland, complete with an adjoining field for their Shetland ponies. After spending some time living in the house before beginning any building work, the client was able to establish what they wanted to achieve and how important the kitchen would be in that concept. A larder and American-style fridge freezer were key appliances for the client, along with an island complete with induction hob overlooking the garden.
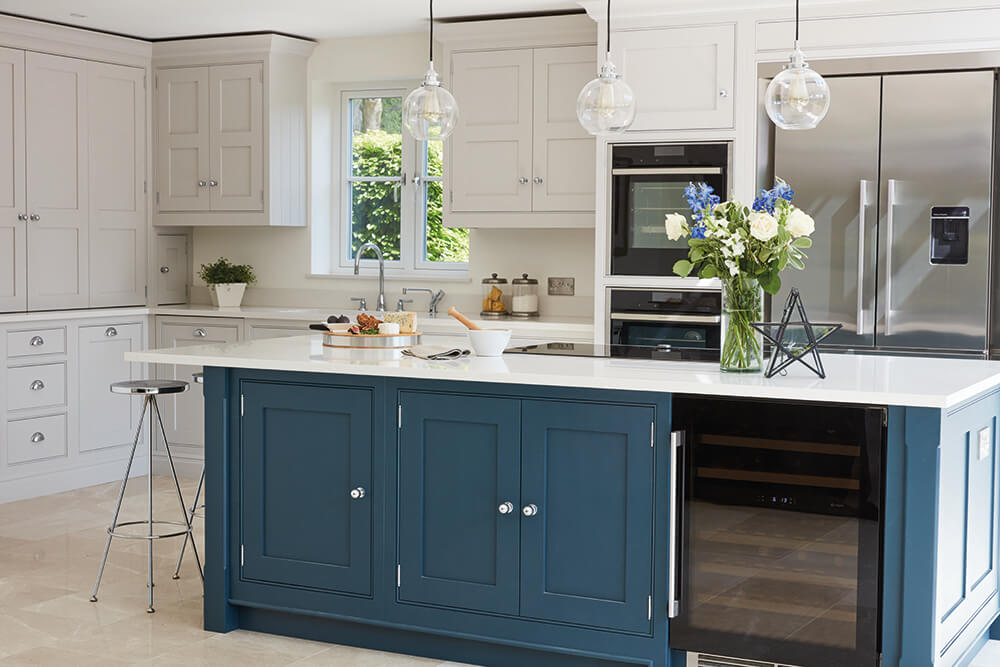
Q: What were the main priorities when you received the brief from you client?
A: Our clients had spent some time living in the house before making their important decisions regarding the major building works they wanted to do. They wanted the space to work as one cohesive area, embracing kitchen, living and dining for the whole family and for dinner parties with friends. The overall look was also to be clutter-free, and providing plenty of storage space. They were also set on including a larder and a large American-style fridge freezer. As there were wonderful garden views, it was important that the kitchen wouldn’t distract from the outdoor scenery, so we wanted to try and help draw the focus of the views towards the garden.
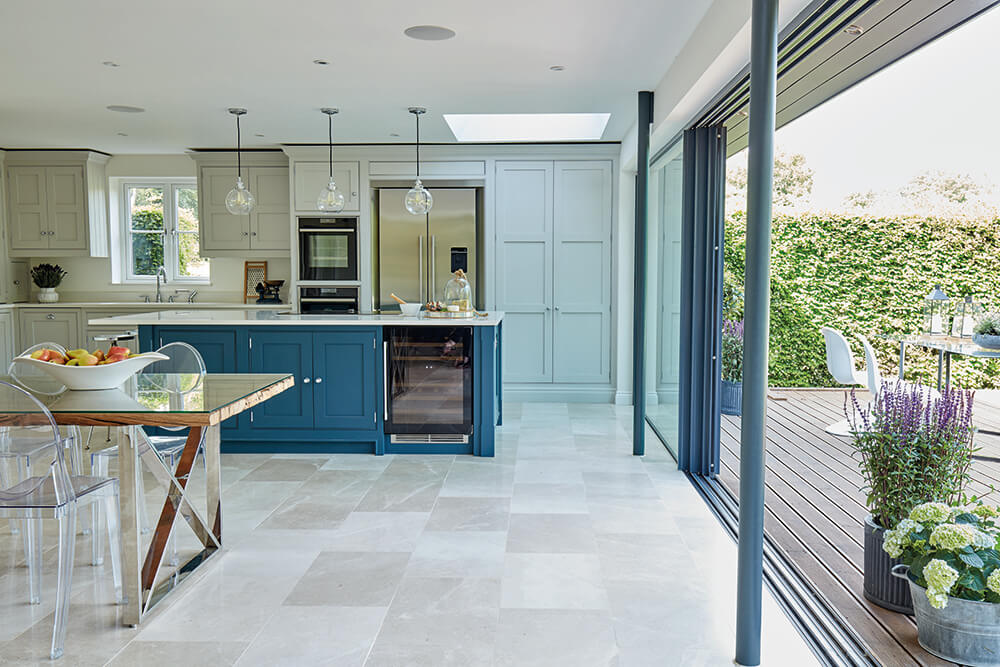
Q:How did you set about answering that brief and fulfilling all those wishes?
The initial design was completed from architect’s drawings as our client was reworking the whole space, so whilst it was clear it was a big area, all the cabinetry was along one wall. We knew it was going to be a challenge to meet all the requirements without the everything looking as if it had been crammed into one zone.
The first thing we had to establish was what appliances the client wanted – that list would lead how we planned the layout. As it happens, the overall design came together seamlessly, as space is as important as storage in this design. Everything is located within easy access of the crucial appliances, meaning that being in the kitchen isn’t hard work for the client, and everything is logically placed.
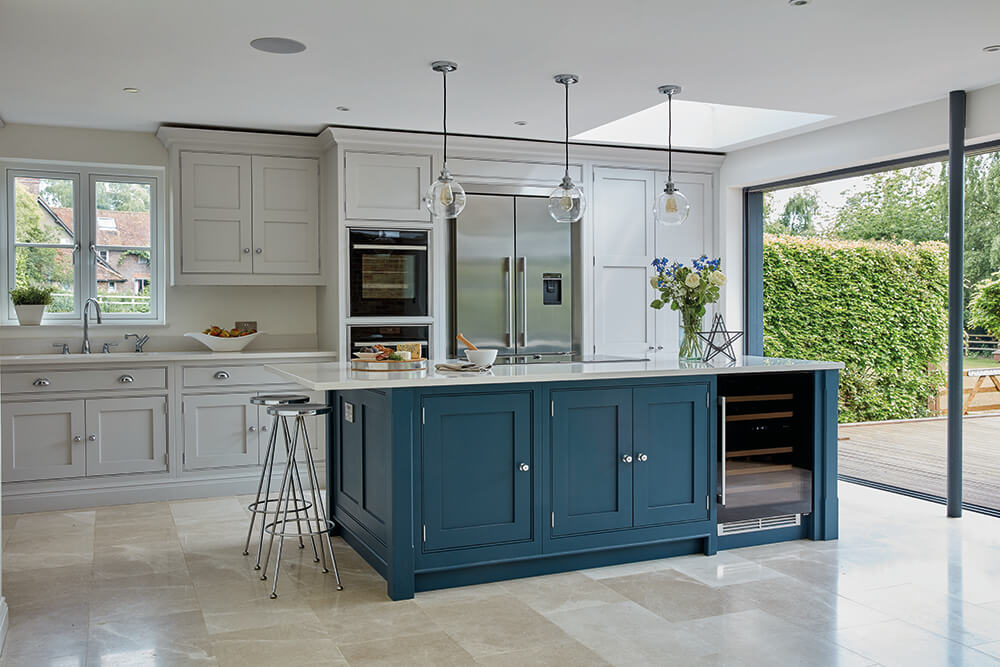
Q: Explain the reasons behind the choices of cabinetry and work surfaces …
Our clients had visited the Tom Howley showroom in Beaconsfield and had fallen in love with the Hartford design. The classic Shaker style door has a contemporary twist, and when paired with the striking Lithadora painted island the kitchen makes a real, modern statement – but still has a timeless, classic look which sits well within the beautiful setting of the house itself.
The choice of the Silestone worktop in Yukon highlights the light, airy space, and is a durable finish perfect for a family kitchen – it’s very hardwearing and a great choice for a busy family room.
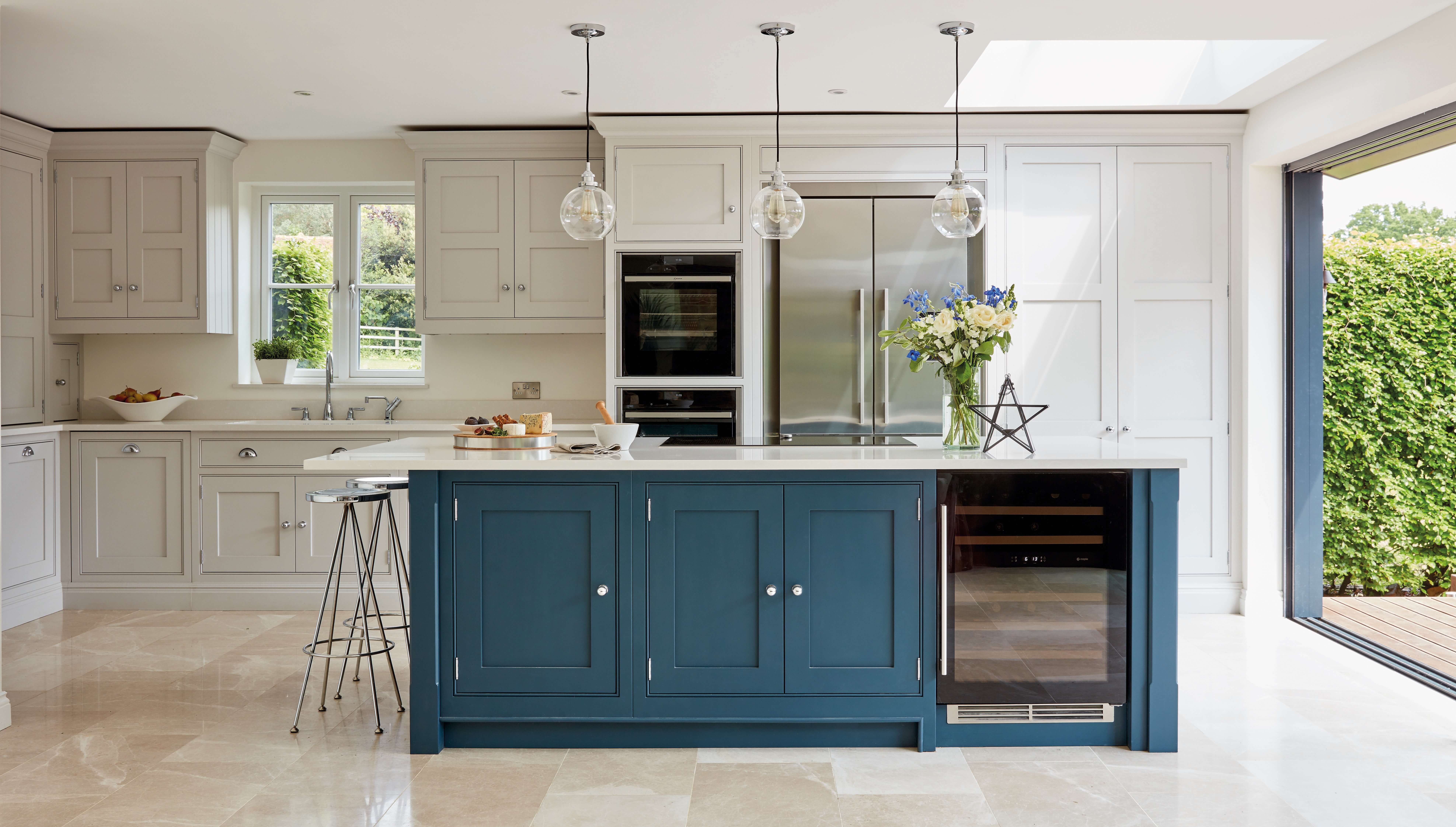
Q: Was there any building/renovation work involved? Did you have any restrictions or limitations that you had to work around?
Yes, a great deal! The kitchen space was a complete renovation and included structural building work removing the old conservatory, interior and exterior walls, and ultimately creating a huge open plan living space for the whole family. The biggest consideration was the eight-metre wide glass opening which would create a focal point in the open plan kitchen/ dining/ family room. The second consideration was that there was also only one main wall that would be able to house the tall cabinetry and refrigeration appliances.
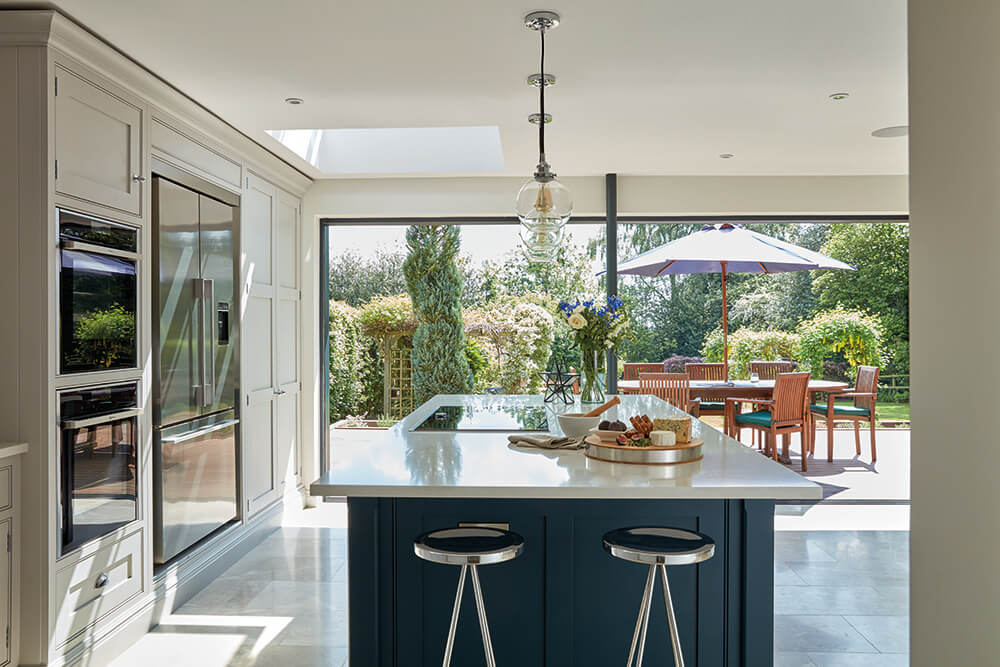
Q: What design elements do you think make the scheme so successful?
I have two favourite elements in the design, the first is the family breakfast dresser. It’s neatly stowed away at the top of the kitchen …everything you need to prepare breakfast, a couple of steps to the sink to wash up, and at the end of the morning it can all be tidied away meaning the kitchen is left spotless.
My second, is the addition of the wine cooler opposite the dining table. It’s a savvy addition meaning hosting friends and family for dinner is just as easy as how the client would use the rest of the kitchen.
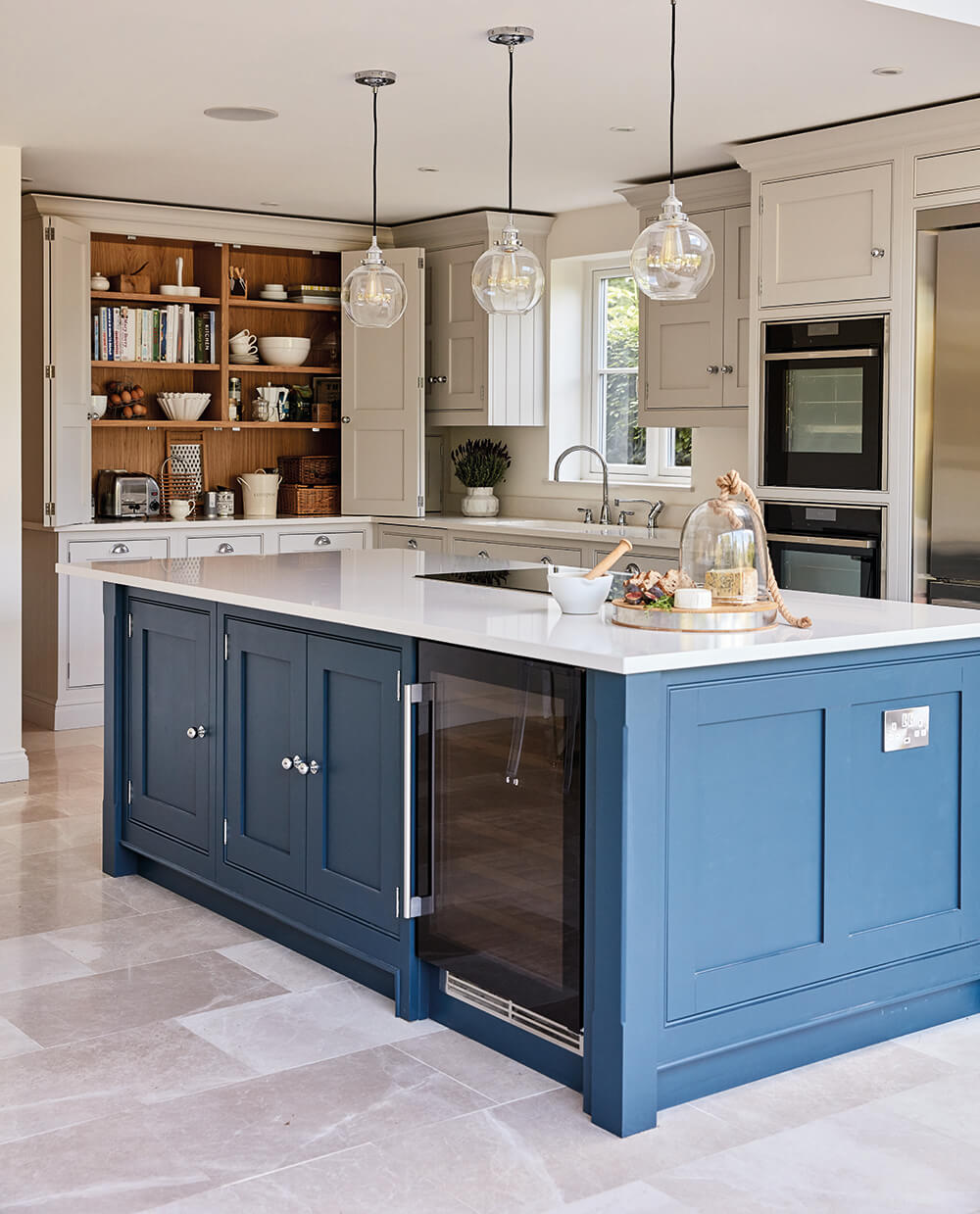
Q: Now the project is finished, what aspects are you most pleased with?
I feel that the overall look and feel of the kitchen works really well, despite the challenge of ensuring that the room flowed and the balance of the furniture worked in the space focused around the one tall wall. The island is another favourite element of the design, it not only provides a divide between the living/ dining space and kitchen itself, but also provides a multitude of additional storage and worktop space – perfect for family dining and socialising.
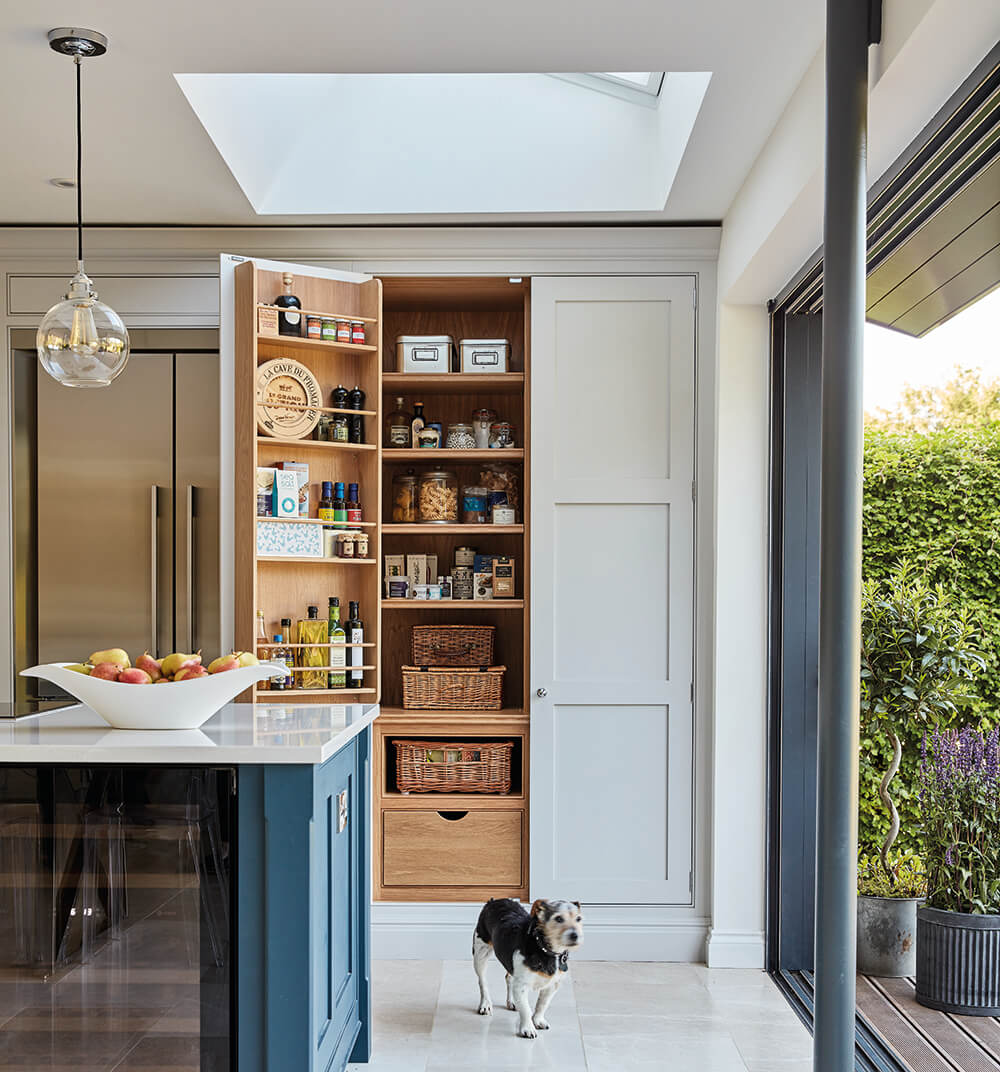
Q: What is your best advice for someone who is planning a new kitchen?
Get your tradespeople on board as soon as possible, it’s vital that everyone has as much visibility as possible on the project so that any adjustments can be made as early as possible to avoid any issues later down the line.
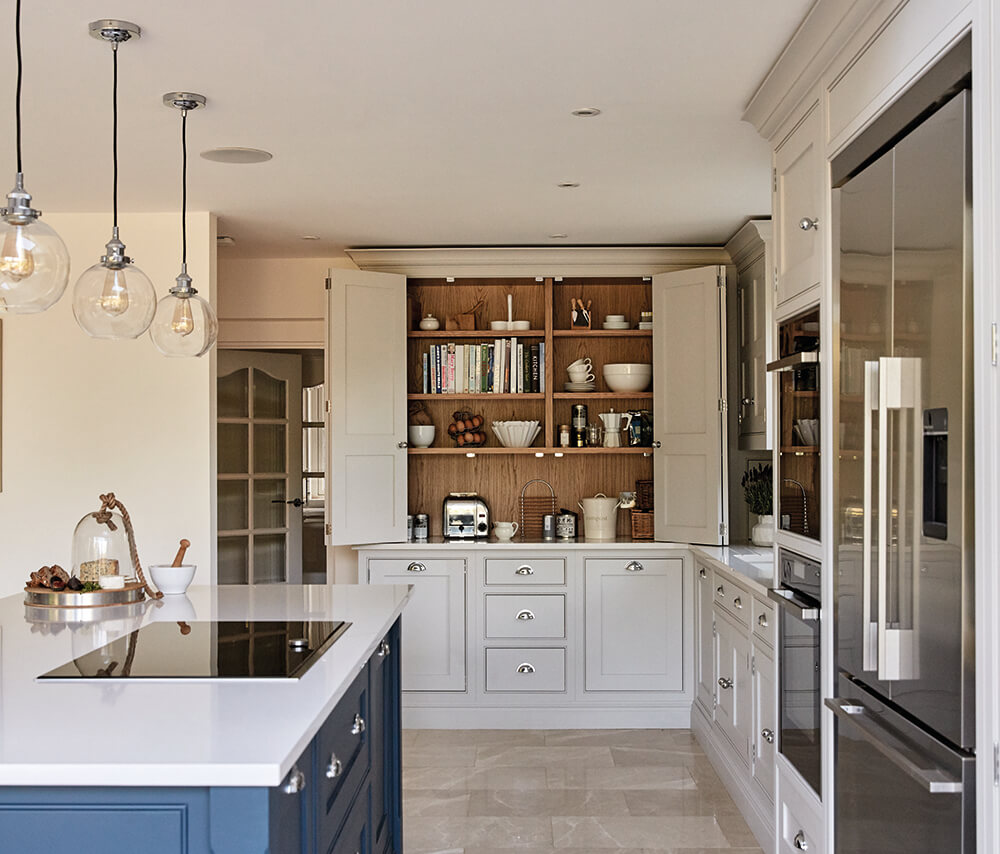
Q: Do you have an issue that you find you use or address in most of your kitchen projects?
Obviously the design is led by the client’s requirements and their lifestyle, however, my biggest ‘thing’ is to work with the clients to understand exactly how much storage they will need – and does that storage need to open or concealed. A pantry or a breakfast dresser is a must-have for all those unsightly ‘kitchen bits’ that are essential but can take over the whole space when given the chance.
Most of the time a visit to the showroom can be extremely useful in demonstrating how key elements can work for individual clients and can help to narrow down what will work best in the space available. With Tom Howley, simplicity is always key.
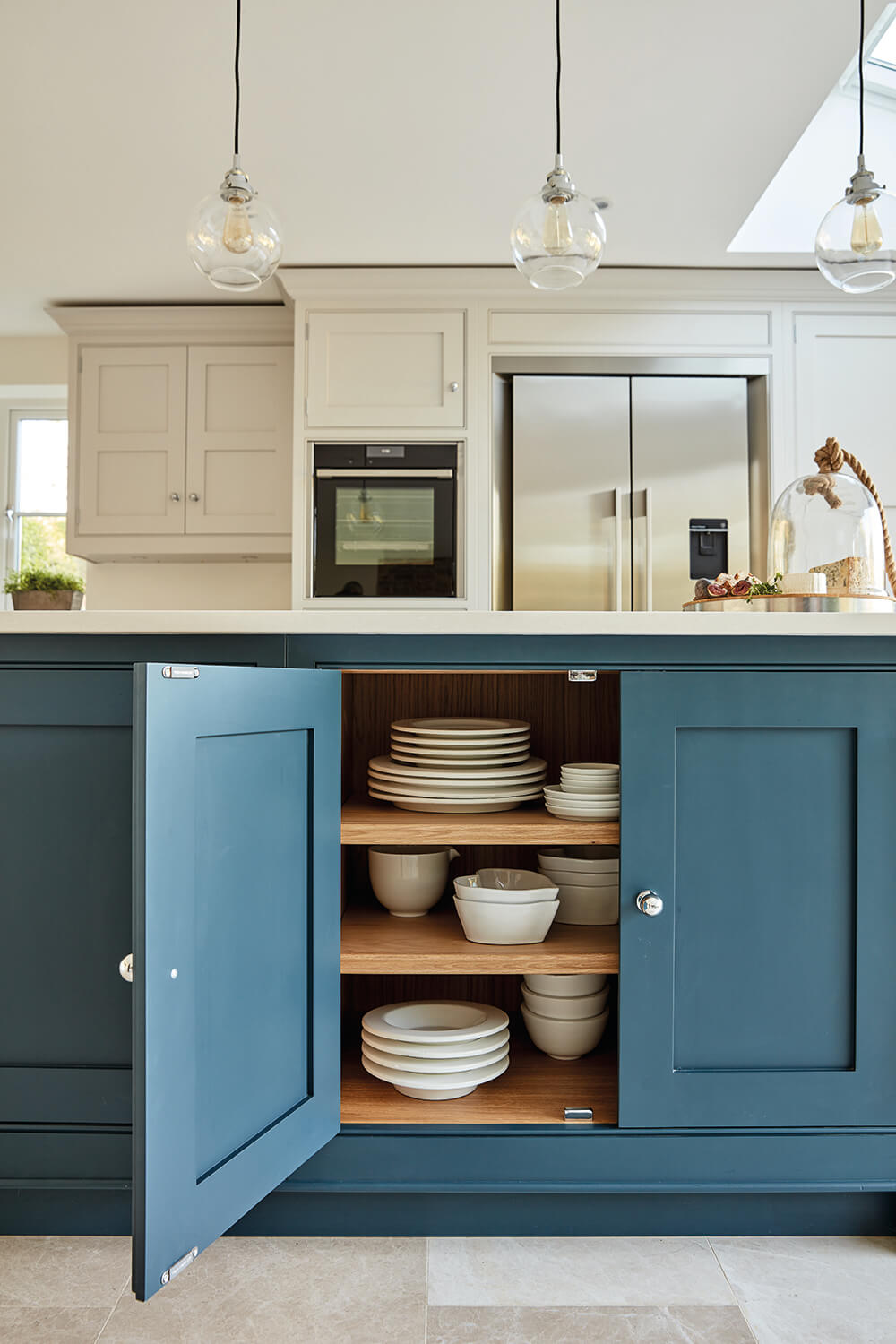
We Love: The breakfast dresser is absolutely spot-on – it helps keep the surfaces free of everyday clutter, but looks just as lovely open as closed
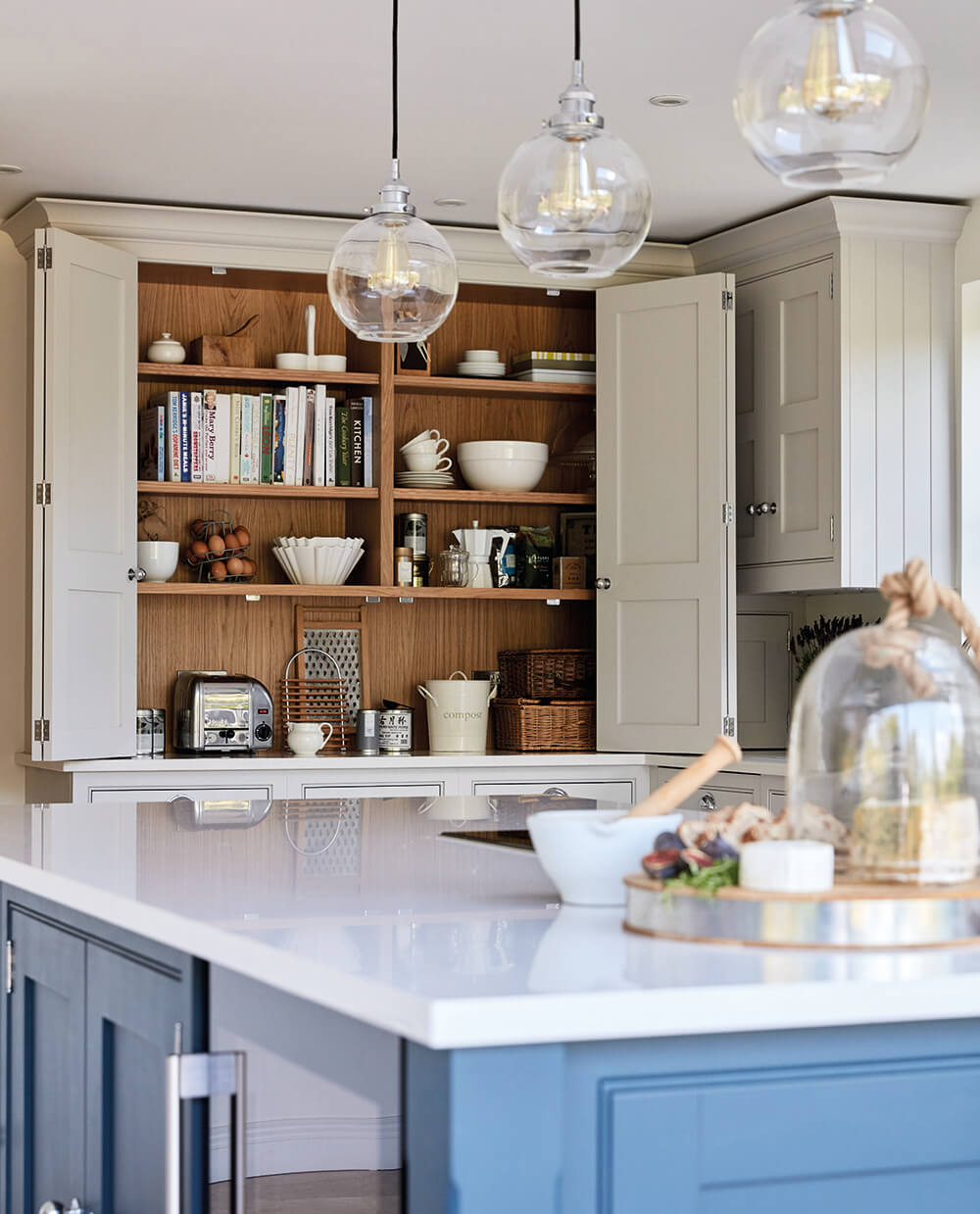
Tom Howley 0161 848 1200, www.tomhowley.co.uk prices are from £25,000.
Cabinetry: Hartford collection in Tansy for perimeter cabinets and Lithadora for the island.
Worktops: Yukon by Silestone
Architect: Tempietto Architects, www.tempietto.co.uk
Client: www.justalittlebuild.com
Oven, Steam Oven and Induction Hob by Neff
Fridge-Freezer by Fisher & Paykel
Dishwasher and Wine Fridge by Caple
Sink by Kohler
Taps by Perrin & Rowe
Boiling water tap by Quooker
Flooring; Mazzano Marble by Pure Stone Flooring
Dining table by Modish Living www.modishliving.co.uk
Dining chairs by Heals www.heals.com
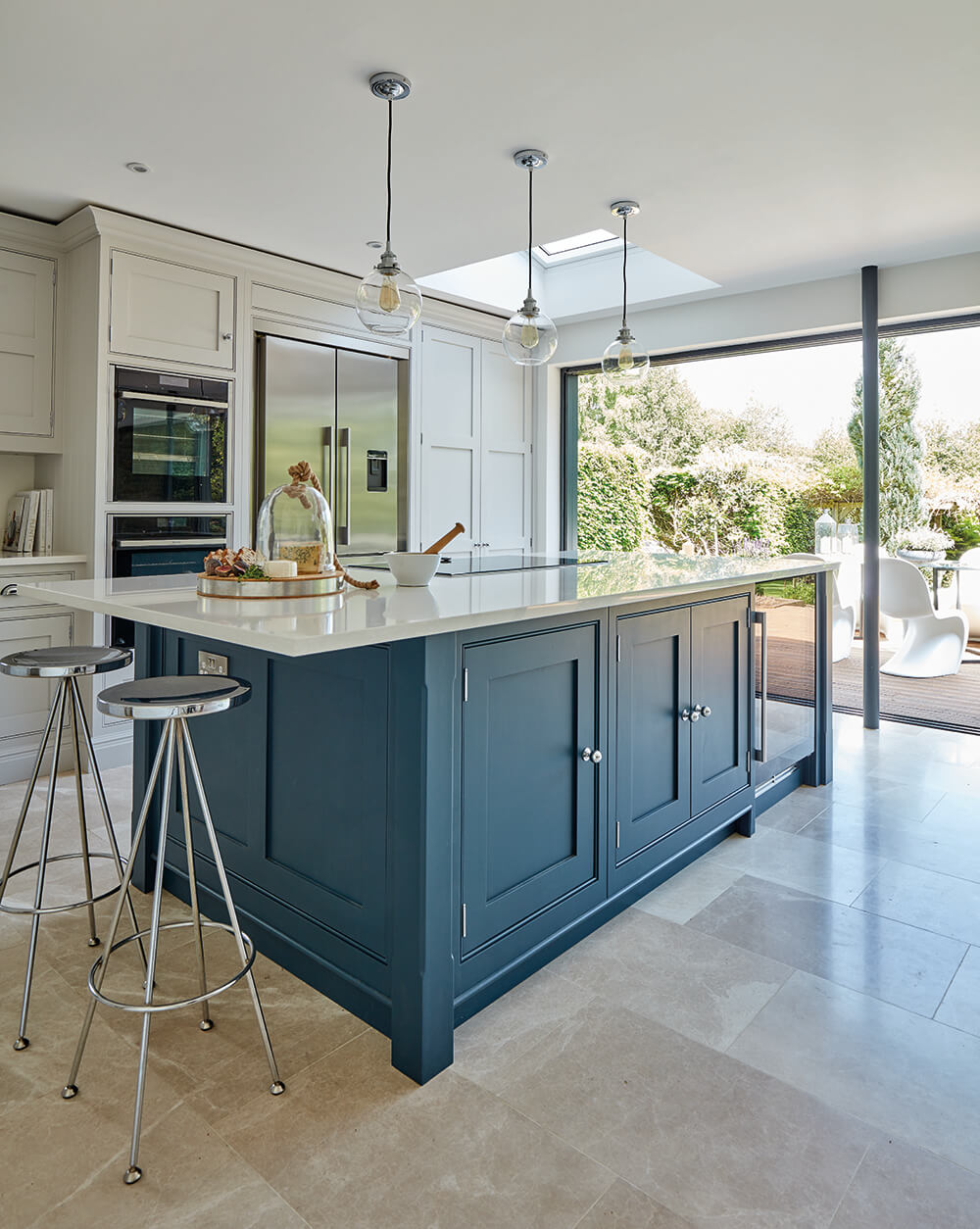







Leave a comment