Blues and Views – by Harvey Jones
By Linda Parker
 Leanne Tranter, designer for Harvey Jones was given the task of designing a kitchen in a new-build home with stunning views. Harvey Jones is the largest manufacturer of traditionally handmade kitchens in Britain and has been producing cabinetry in their Cambridgeshire workshop for over 30 years.
Leanne Tranter, designer for Harvey Jones was given the task of designing a kitchen in a new-build home with stunning views. Harvey Jones is the largest manufacturer of traditionally handmade kitchens in Britain and has been producing cabinetry in their Cambridgeshire workshop for over 30 years.
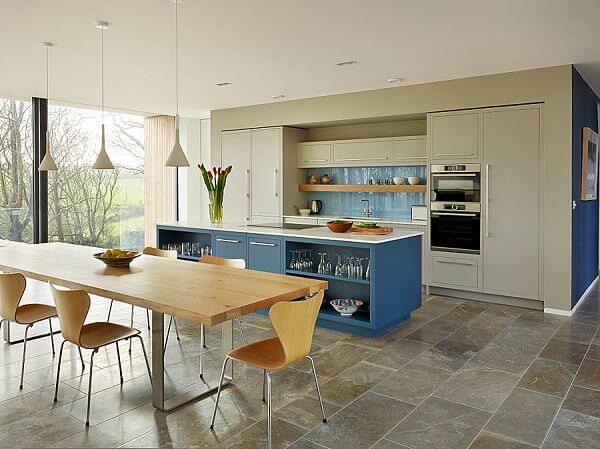
Q: What were the stand-out priorities in your brief from the client?
The client visited our showroom before the build had even started and decided that they wanted to proceed with a Linear kitchen by Harvey Jones. This allowed us to work on all the details at an early stage and fine tune the finishing touches nearer to when the space would be ready.
They wanted to create a contemporary kitchen that would work within a large open plan living space and fulfil all of their requirements in terms of aesthetics and storage. One item that they were particularly keen to include was a walk-in larder that from the outside, would just look like a cupboard door but would lead to a small corridor and hidden store room
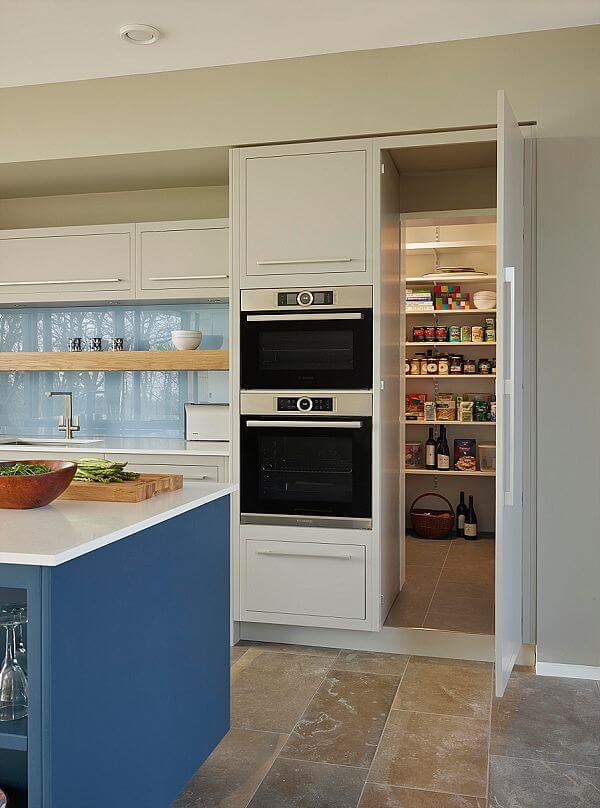
Q: How did you set about answering that brief, what were your first thoughts?
As they had such a strong idea of what they wanted to achieve and in fact came in with a hand drawn plan for their first meeting, the layout had already very much been decided upon. My main task was to discuss with them the relevant storage options and make sure that we had included a practical and accessible space for everything. We also needed to give some careful thought as to how the secret larder door would work and between myself, our surveyor and the client’s architects we came up with a suitable solution that provided a fantastic end result.
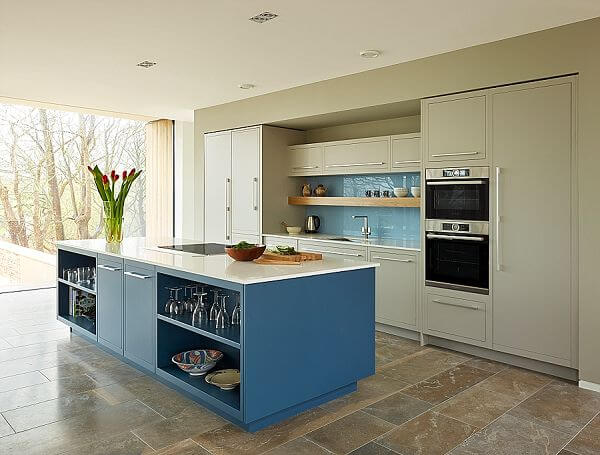
Q: Explain the reasons behind the choices of cabinetry and work surfaces …
As the layout was quite fixed in terms of maximizing the available space and the design of the interior, the main criteria for the cabinetry choices was to ensure that there was a relevant selection of different types of storage. The work surfaces had also been discussed at an early stage and quartz was the preferred option for its practicality and contemporary look. The final colours Farrow & Ball blues and neutrals which were chosen to compliment the overall scheme.
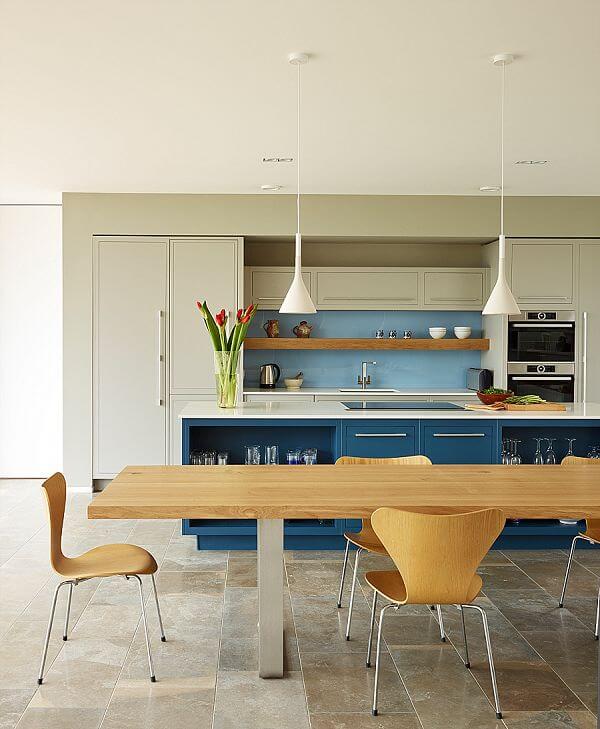
Q: Was there any building/renovation work involved?
This project was an entire new house build and Magnus Strom architects designed a beautiful and contemporary building for their clients. The whole building, both inside and out was meticulously planned to meet with the client’s criteria and everyone agrees that the end result is amazing!
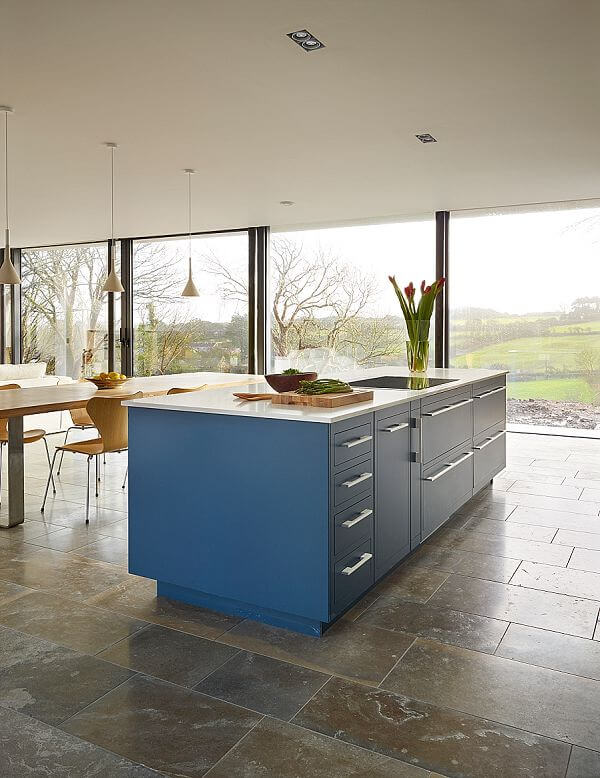
Q: Which design elements do you think make the scheme so successful?
The open plan kitchen, dining, living space and the floor to ceiling glass that was featured throughout created a bright and inviting home. It’s wonderful for both entertaining and day to day living. The colours chosen by the customer created a calming and inviting scheme, whilst the deep blue tones added interest without distracting from the natural materials and beauty of the building. They chose Purbeck stone tiles for the flooring throughout, which combined many of the colours used in the space and added a warm, natural look.
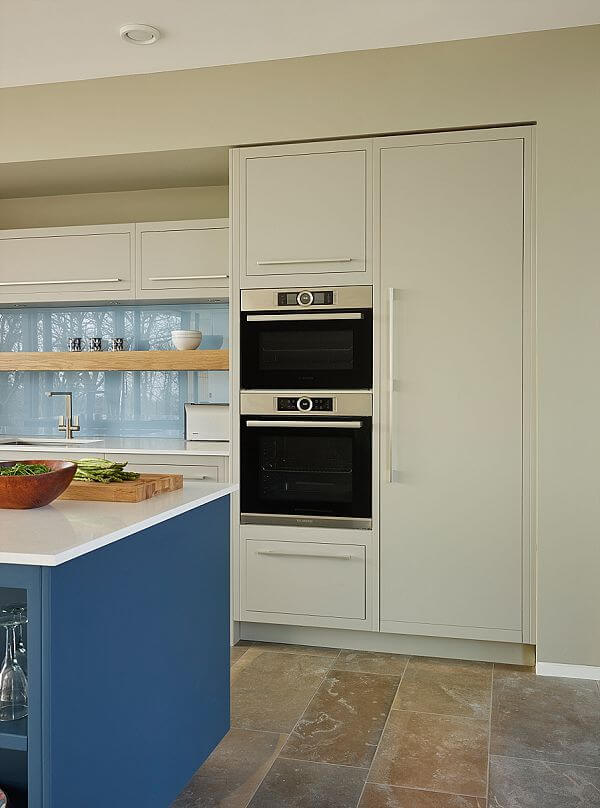
Q: What is your best advice for someone who may be planning a new kitchen?
It is great to visualise what you would like to see in the space and then seek advice from a kitchen designer to guide you in the right direction regarding the practicalities for creating not just your desired look and layout but also to be realistic about how it will work in the space. Often, customers feel that they have no idea of where to start (although this was not the case in this instance), but in actual fact when they start discussing the project with a designer, they find they have workable and positive ideas. Whilst colours, surfaces and finishing touches are all important choices that can be inspirational, it is crucial get the balance right and have the essential elements there to create a kitchen that functions perfectly and looks good too.
We Love: The secret door, the use of colour for the cabinets and the walls, and of course, the wonderful views
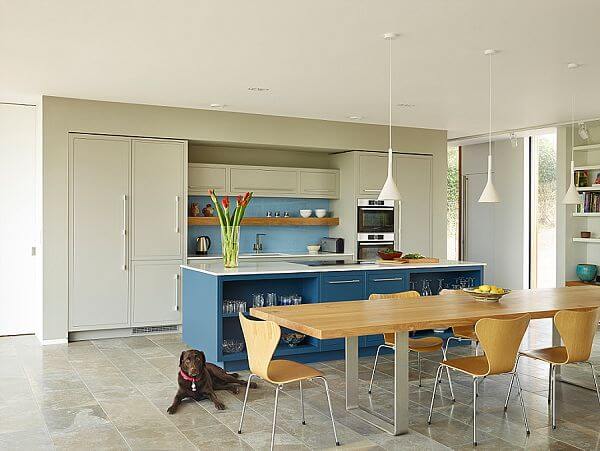
Cabinets: All made by Harvey Jones, using traditional construction methods and featuring in-frame doors and drawers. www.harveyjones.com
Work Surfaces: Quartz in Aurora White, Rossi Stoneworks www.rossistoneworks.com
Appliances: Ovens, hob, dishwasher and fridge by Bosch www.bosch-home.co.uk
Downdraft extractor, Elica www.elica.com
Sink, Blanco www.blanco-germany.com Tap, Franke www.franke.com
Lighting: Cabinet lighting supplied by Harvey Jones, dining table pendants are Foscarini Aplomb www.foscarini.com
Flooring: Capstone by Purbeck Stone www.purbeckstone.co.uk







Leave a comment