Bespoke Walnut Kitchen By Mccarron & Co
BY HAYLEY GILBERT
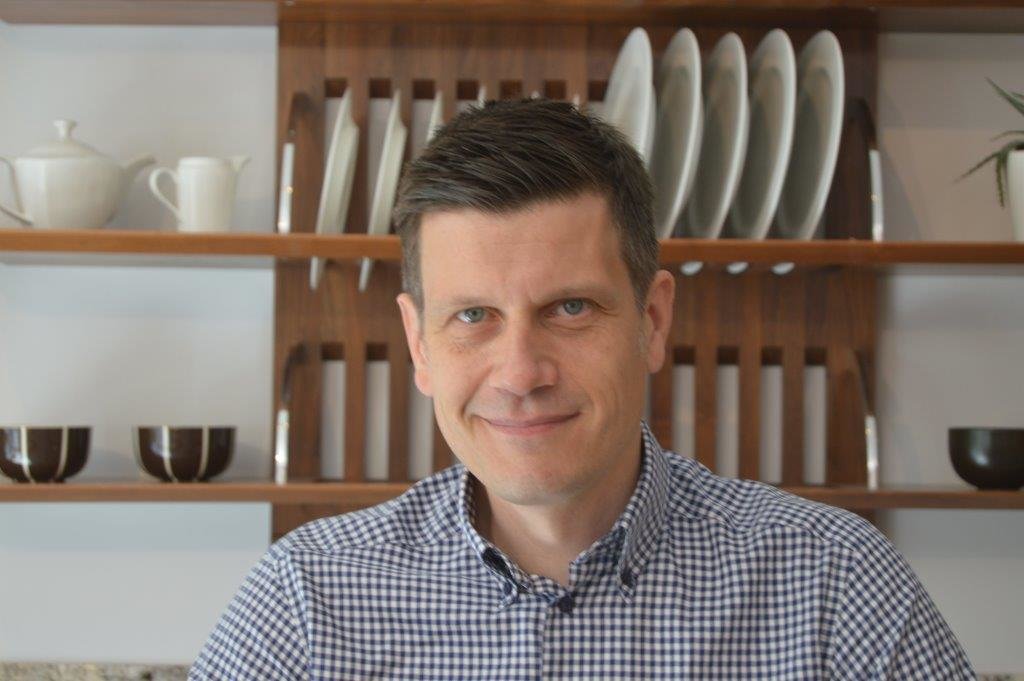
The designer: Andy Barette at McCarron & Co (www.mccarronandco.com)
The story: McCarron & Co are a company that specialise in the design and production of bespoke British furniture. With a head office and factory in Wiltshire, they also have a London showroom in Chelsea, as well as a number of dealers strategically placed within the UK. Selling kitchens in the main, there really isn’t anything that McCarron can’t or won’t make, from Chelsea townhouse kitchens to the interiors of super yachts.
Designer Q&A:
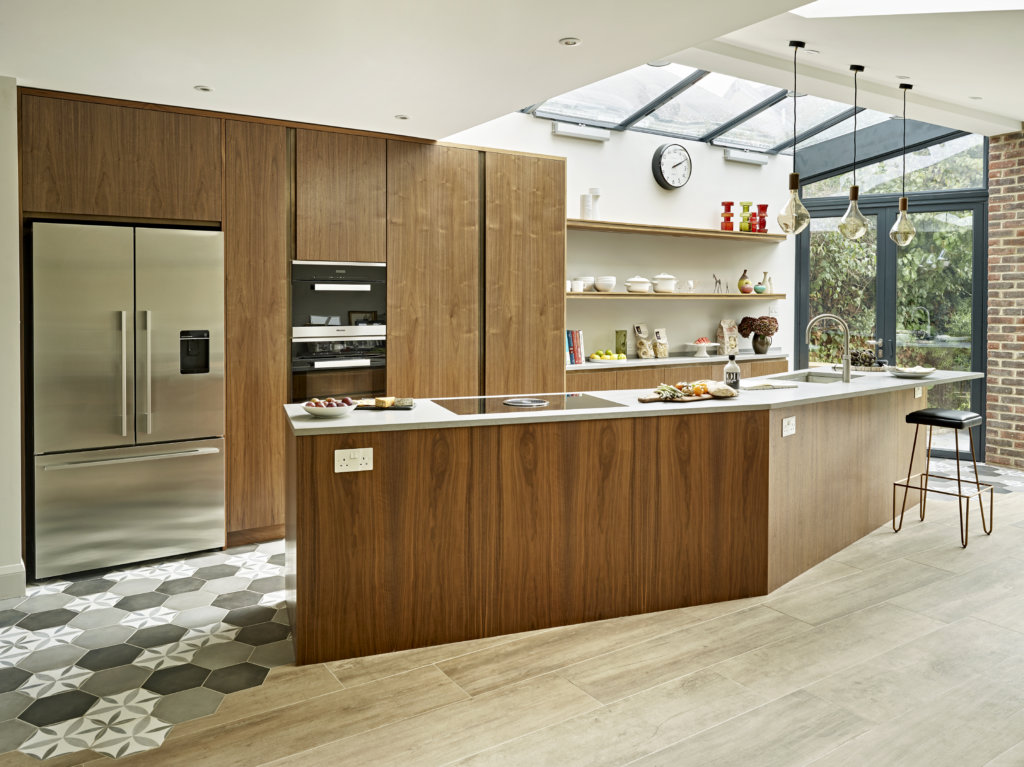
Q) What was your brief from the client?
The brief was to create a versatile living space for the client’s growing family. It was very much to perform the feat of being a stylish backdrop to the new extension, as well as a very functional working space.
Q) How did you answer the client’s brief?
I sat down with the client and their architect’s plans and drilled down on a very concise brief considering all aspects, from appliances to storage requirements. Over the space of a weekend the client came up with a complete wish list of what they wanted to include and then we had a series of meetings to make certain we were all singing from the same hymn sheet in terms of the design.
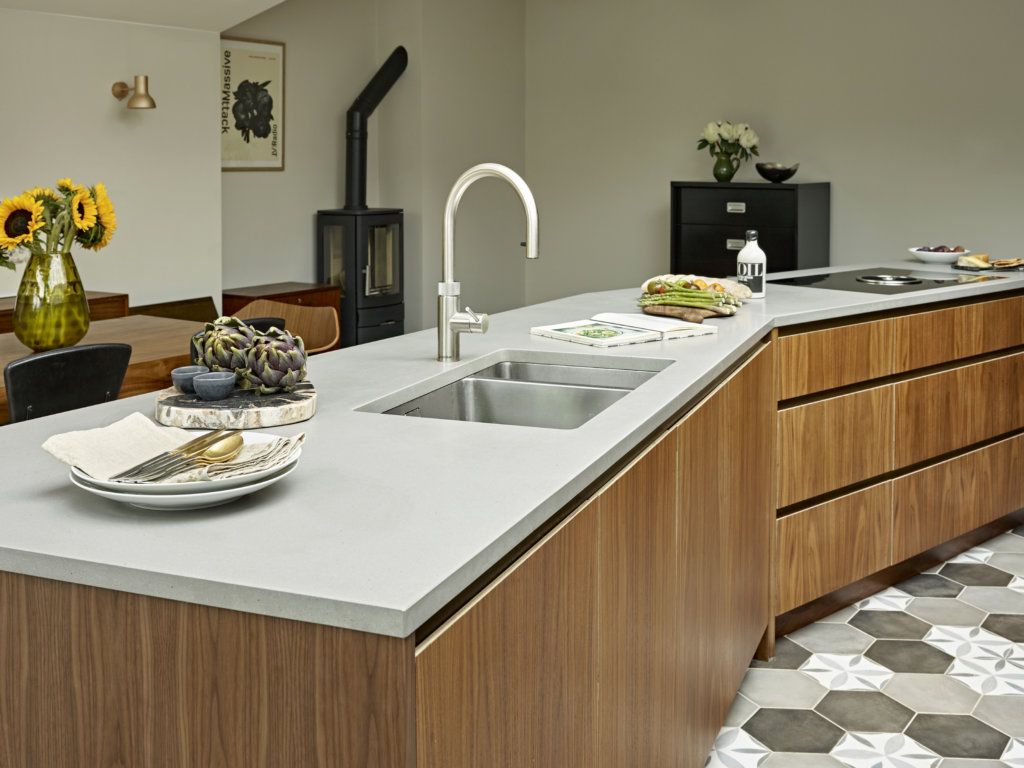
Q) Which products did you use and why?
Product-wise the client favoured Miele for the cooking and has always dreamt of having a Bora hob after witnessing a demonstration, with its clever downdraft extraction solution. The furniture is lay on door walnut veneer with a dead flat clear lacquer. A specific design element being that the plywood construction is visible at the ends of the doors themselves – a subtle detail that the client requested.
Q) Was there any building/renovation work involved?
Yes, extensive building works were required with the creation of a new extension, which is where the kitchen was situated. Being involved at an early stage, we were able to help advise on the overall layout, advising how a small tweak to the architecture could really benefit the kitchen itself.
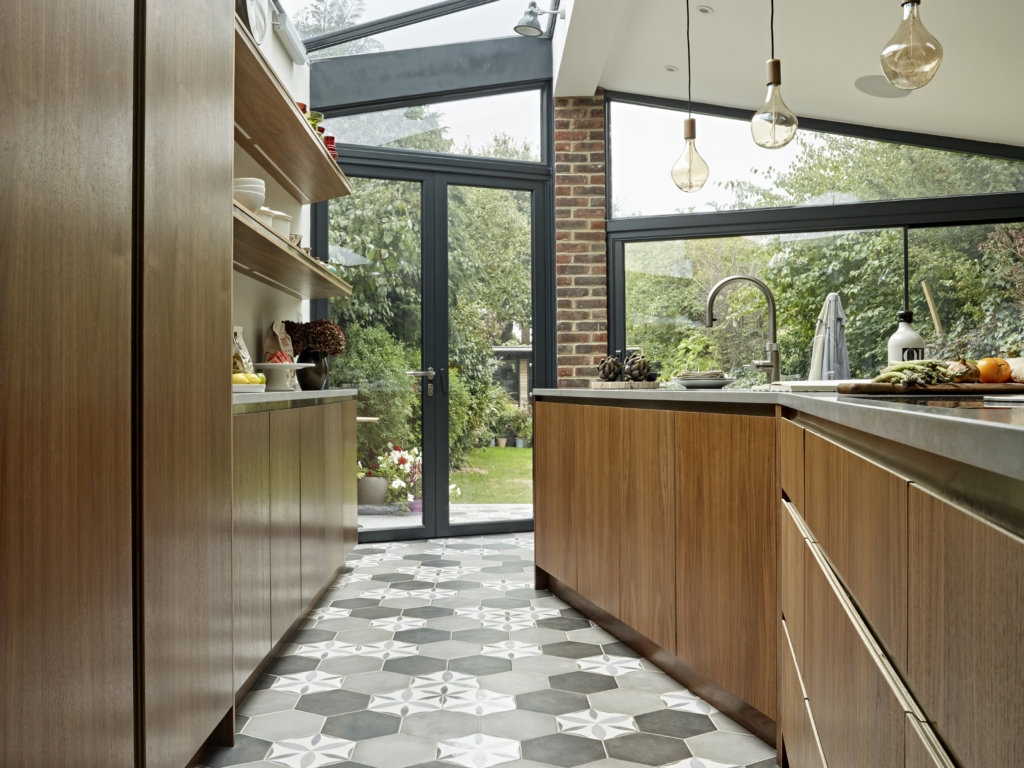
Q) What elements do you think make the scheme so successful?
The overall sense of space created partly with the high vaulted ceiling allowing light to flood through contributed to this being very airy. The angular design of the island and worktop brings a sense of excitement to the space. Probably the most successful element is the island hob area, as the client can really create a sense of drama with the cooking, with their guests looking on from the large living area.
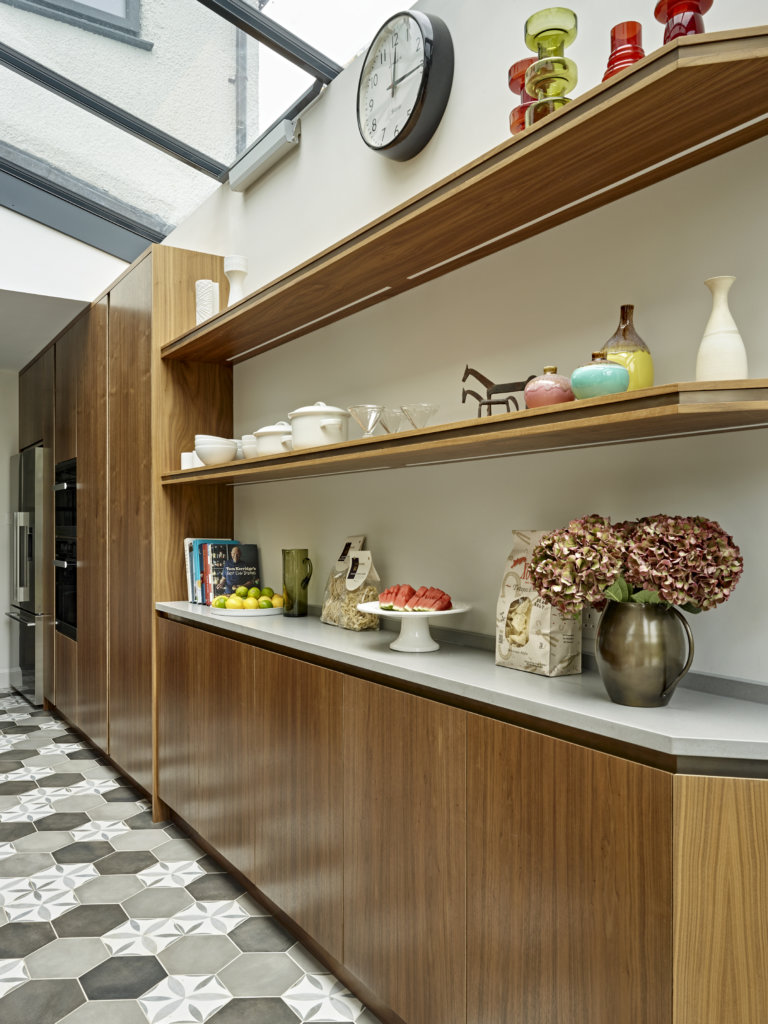
Q) Any advice for someone who may be planning a new kitchen?
It is always important to find a designer that you can work with and shares your vision. Be honest with yourself and create a wish list with all of the elements from appliances to furniture that are important to you and then let your designer help realise the dream.
The details:
Bespoke cabinetry with walnut veneer doors by McCarron and Co, www.mccarronandco.com
Worktops by Caesarstone, www.caesarstone.co.uk
Appliances by Miele, Bora and Fisher & Paykel, www.miele.co.uk, www.bora.com and www.fisherpaykel.com
Sink and tap by Blanco and Quooker, www.blanco-germany.com and www.quooker.co.uk
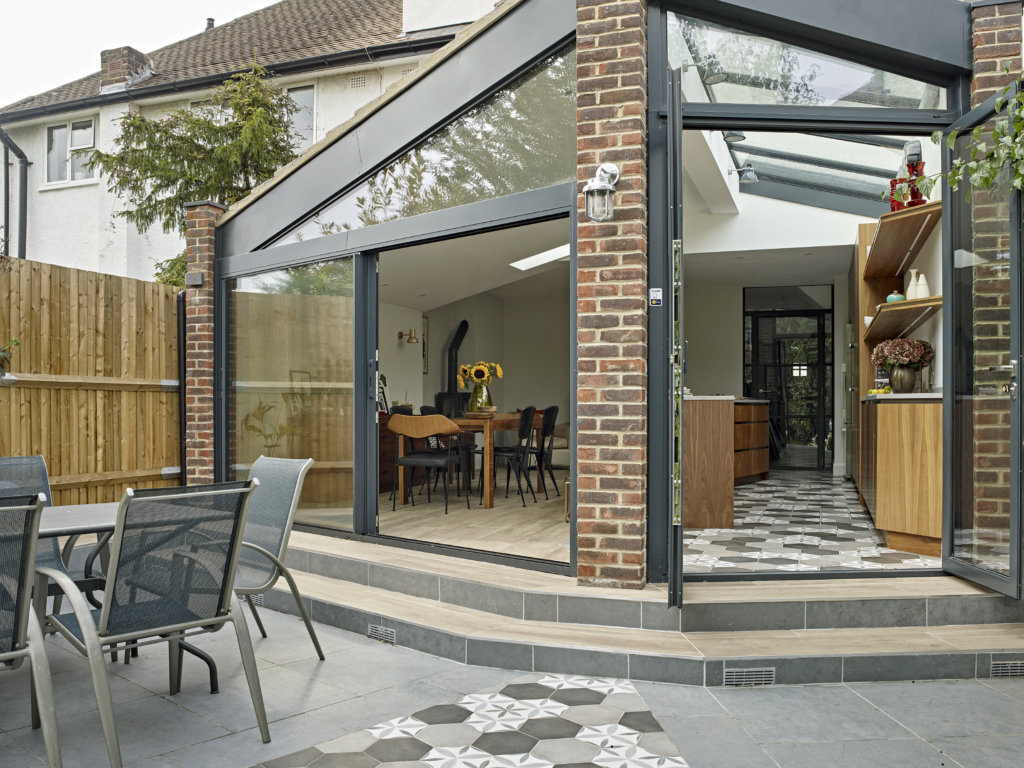
Hayley loves: the unusual angular island, which is both ultra practical and impressive upon entering the room.

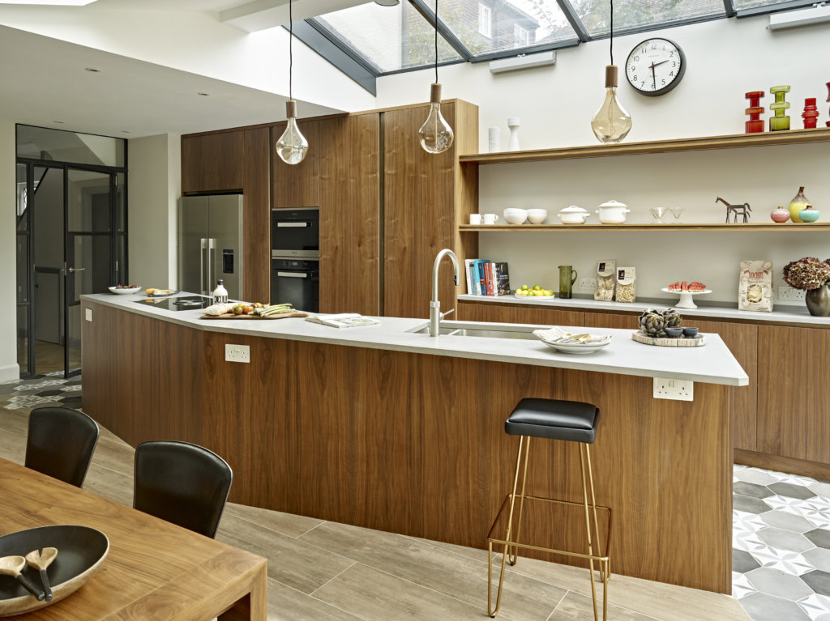
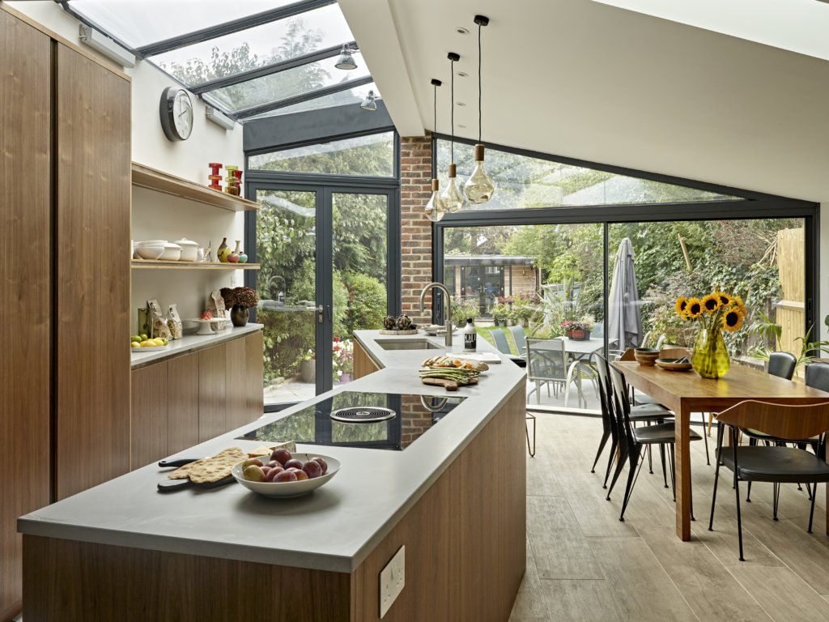
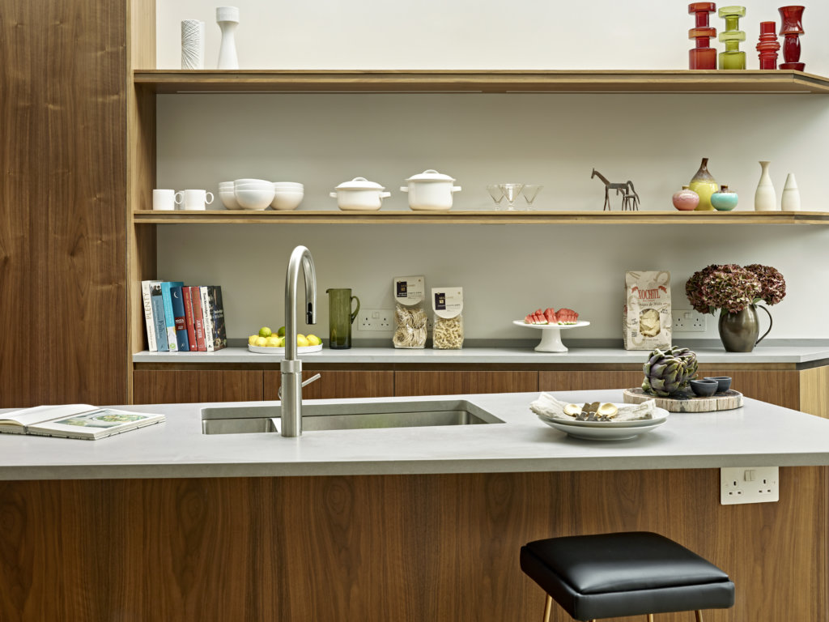
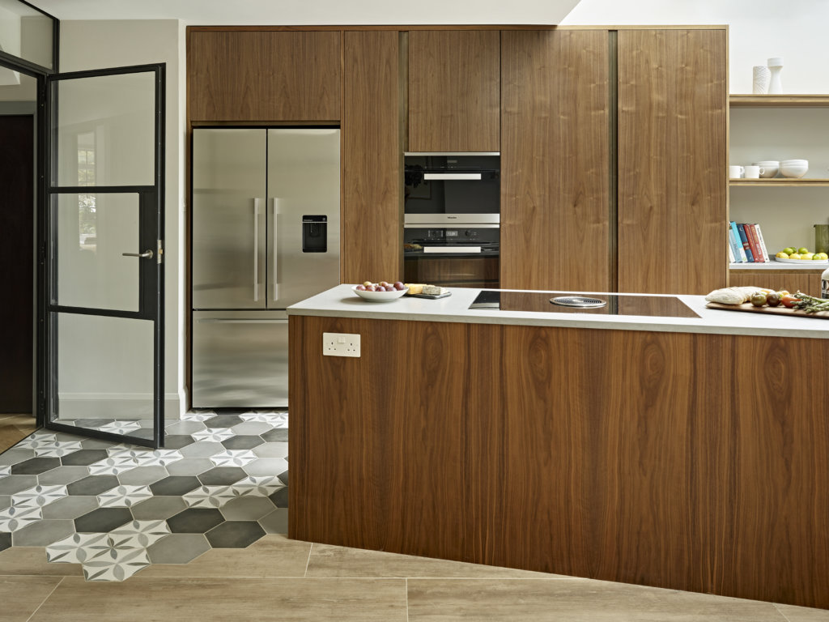
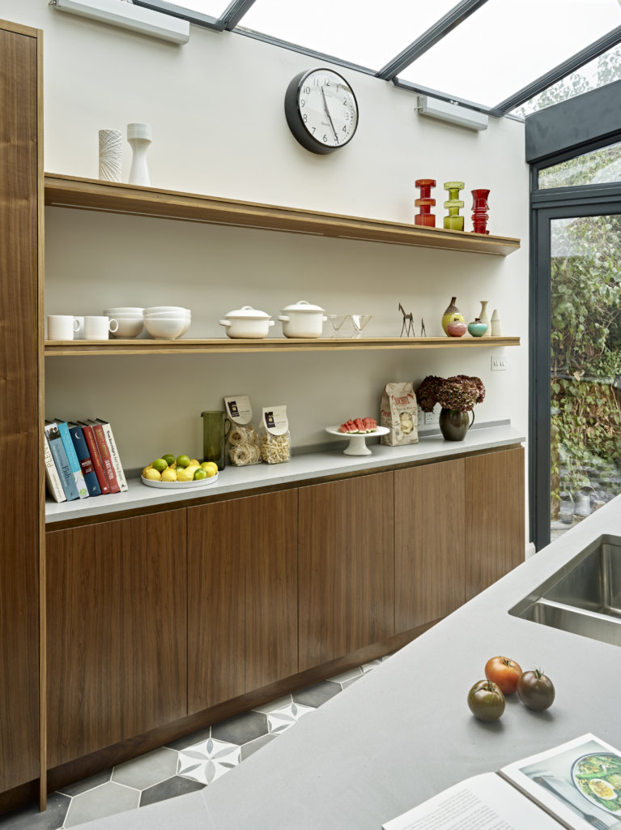
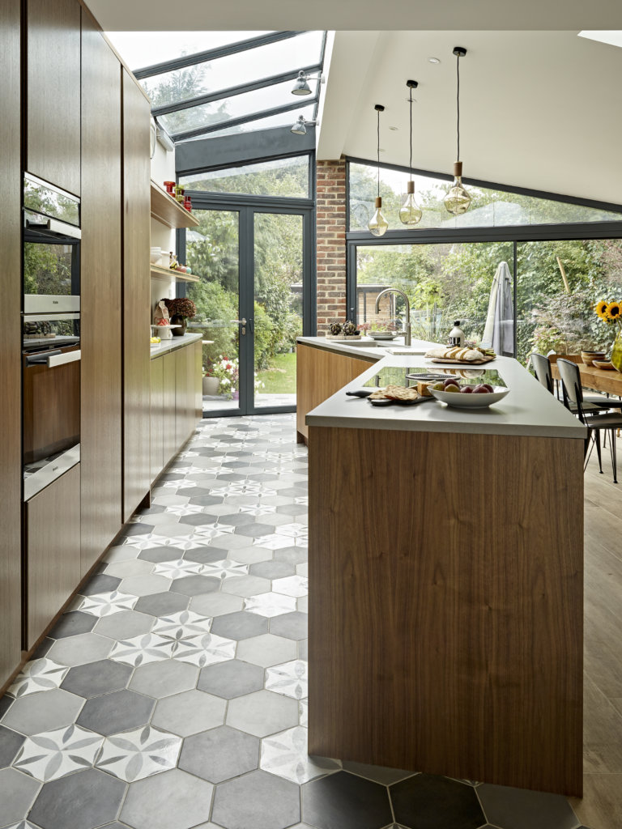
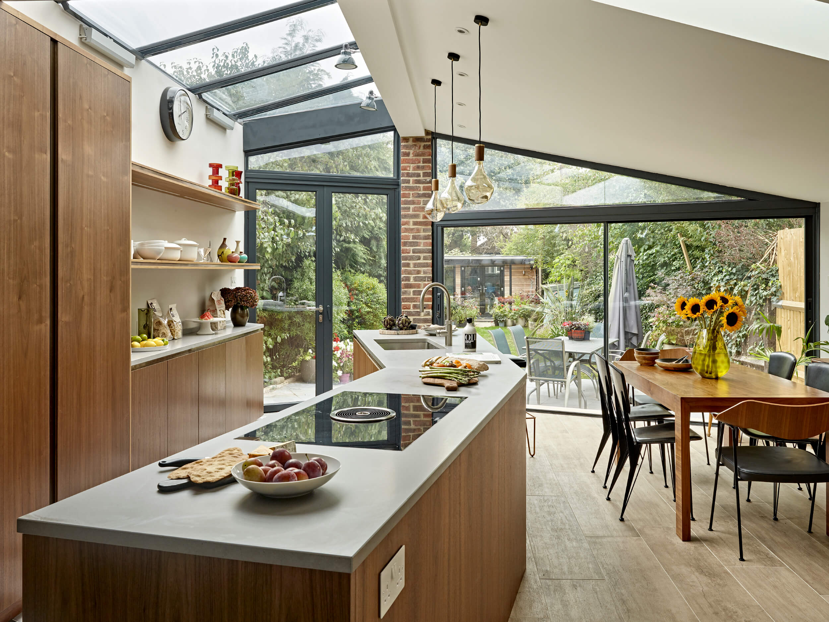






Leave a comment