Bespoke open-plan kitchen by The Main Company
 The designer: Karan Main, Director at The Main Company
The designer: Karan Main, Director at The Main Company
The story: To create a kitchen that could lend itself to different zones, either for food preparation or as an office space, where both functions can happen easily and independently from one another while also allowing ample space for the children to play. The Main Company has been creating highly individual bespoke kitchens that are full of personality and unique style since the seventies.
Complemented by a vast range of standard and unique furniture designs and engineered and reclaimed flooring, the family-run company is known for its inspirational projects and products. Incorporating both traditional and modern designs, each and every project is handmade by The Main Company’s master craftsmen in its North Yorkshire workshops, using a range of authentic materials to create a truly bespoke look.
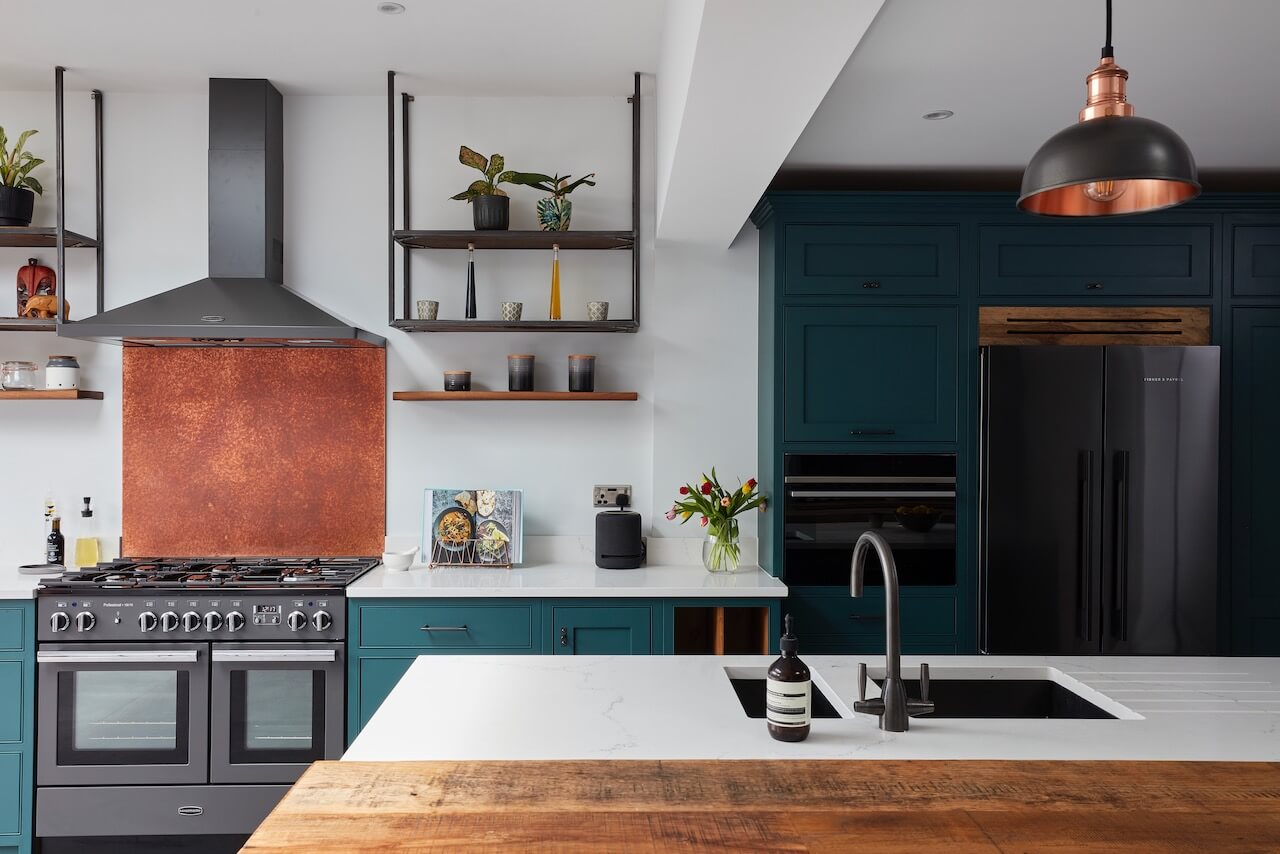
Designer Q&A:
Q) What was your brief from the client?
The client was looking to create an open-plan living space. It needed to be practical, especially with young children, but they were definitely looking for something different, using a combination of natural materials to create something really special. We needed to create distinct zones with spaces to work, cook and play – it needed to suit the whole family.
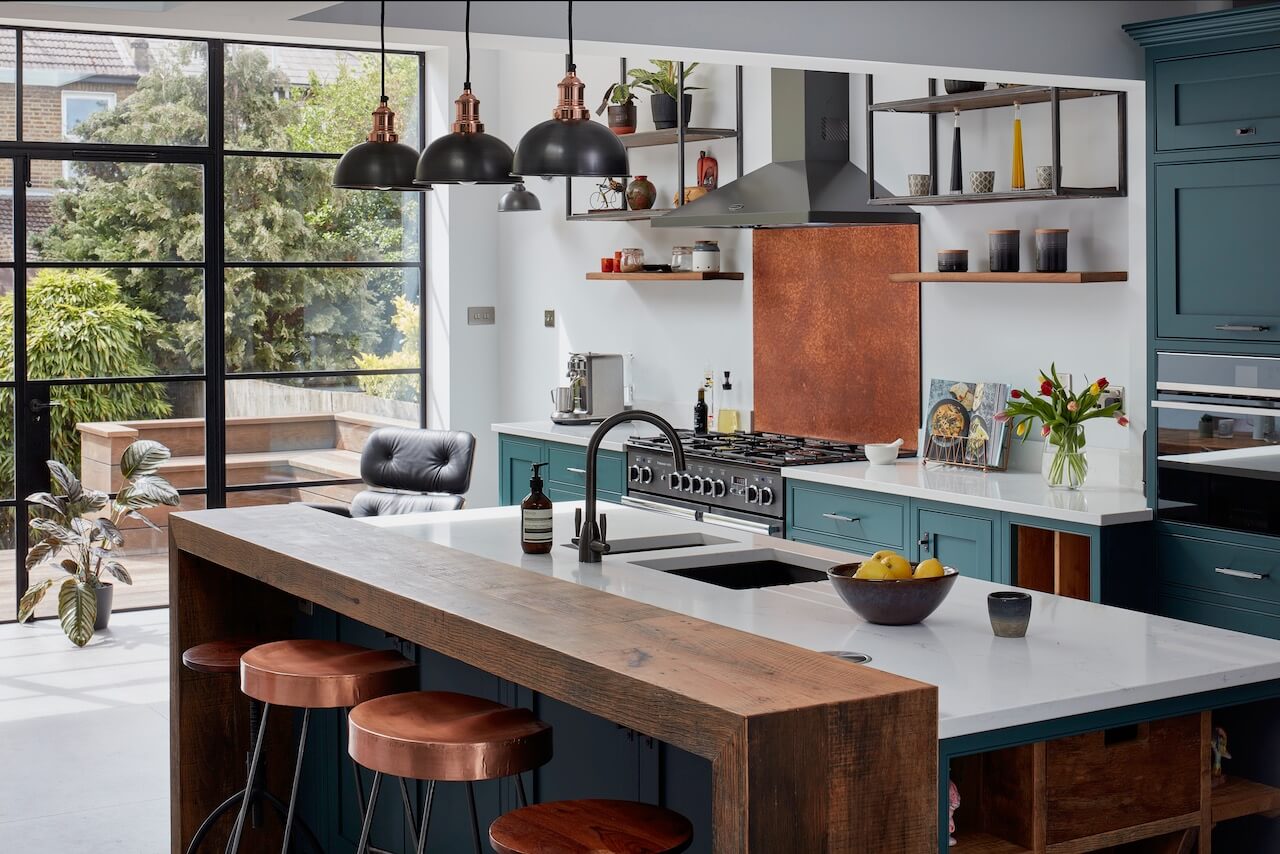
Q) How did you answer the brief?
To meet the need for different zones, we made sure to position the island in the back half of the room. This created an ideal place to prep food whilst leaving plenty of room for a dining area. The ceiling is slightly lower at one end of the kitchen so we used this to our advantage, acting as a natural divide.
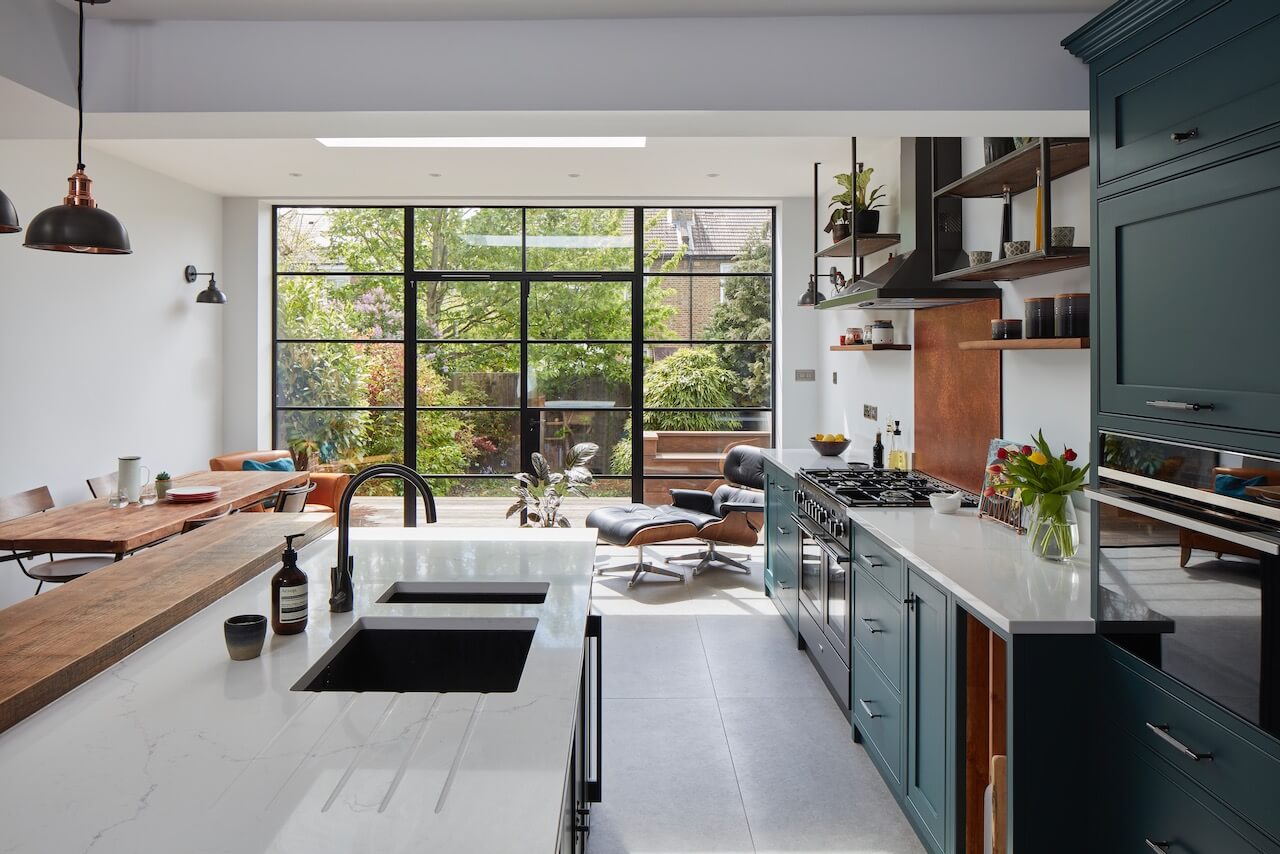
Q) Which products did you use and why?
In terms of colours, our clients opted for Harley Green from Little Greene Paint Company as we felt it perfectly complemented our cabinetry. For the island we selected an Alabaster Quartz worktop. We knew we wanted to use reclaimed oak throughout and by slightly raising the breakfast bar we were able to tie the scheme together perfectly. The aged copper splashback initially felt risky, but I’m so pleased with how it looks – it matches perfectly with the radiator and the client was so pleased with the end result.
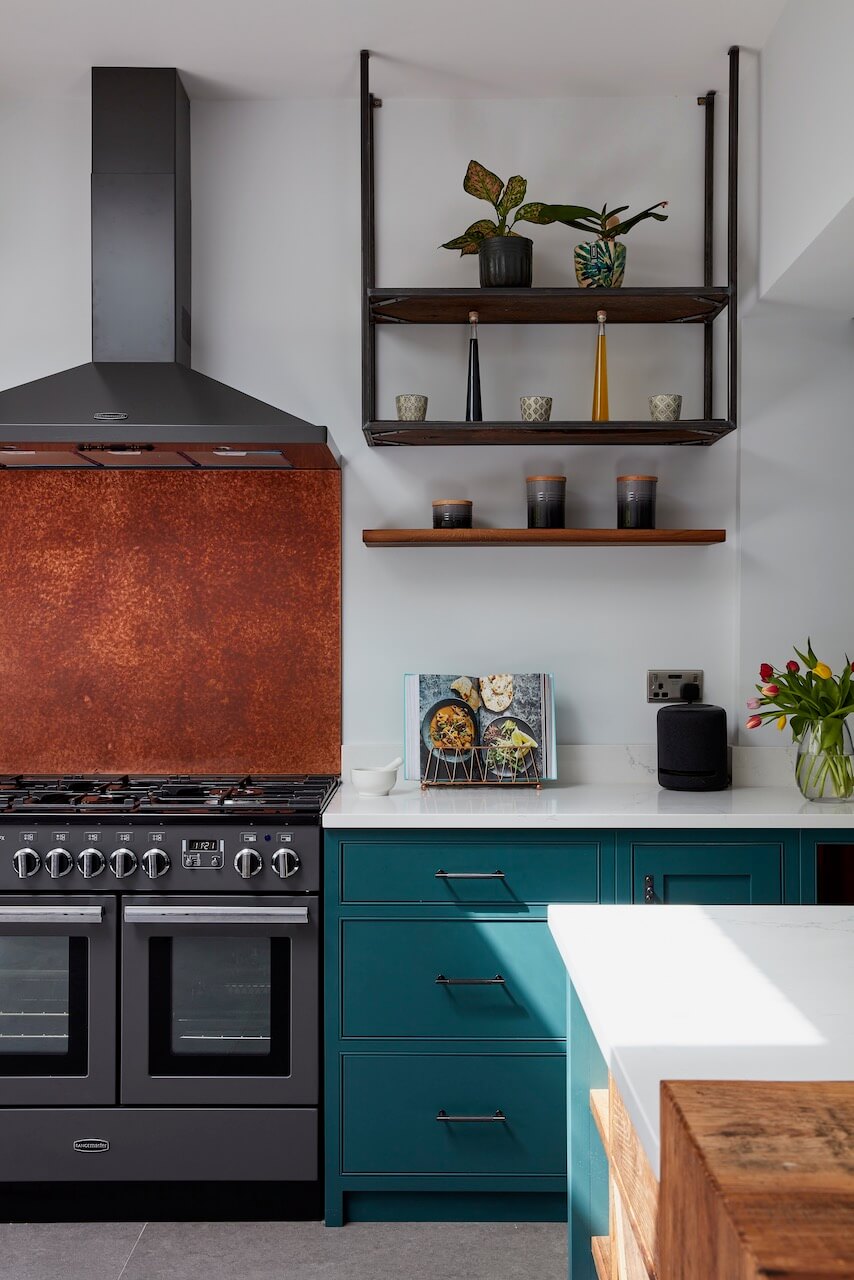
Q) Was there any building work involved?
The homeowners had an extension built in order to create a large open-plan kitchen that would be the heart of the home. Making the most of the south facing design, floor-to-ceiling Crittall-style glazing was added to increase the amount of natural light flowing into the space.
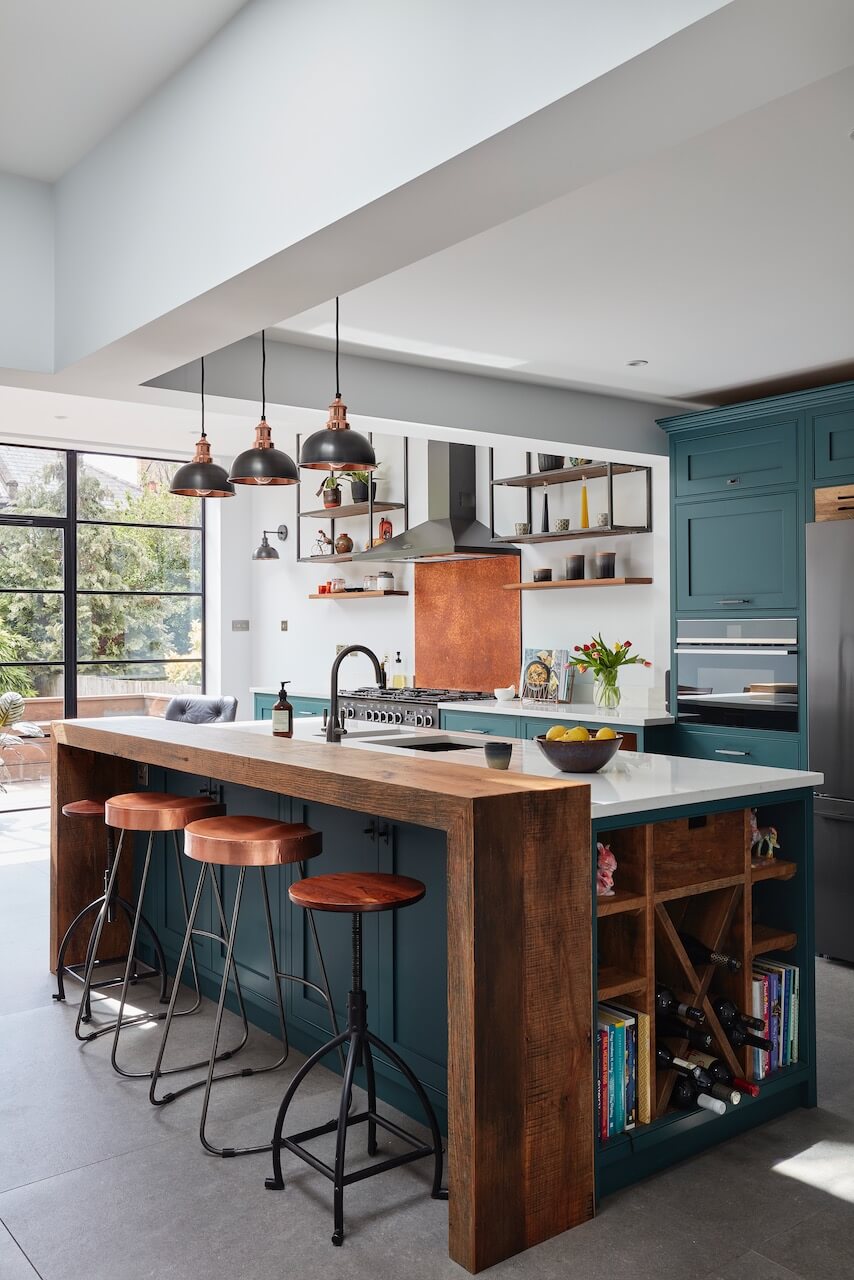
Q) What elements do you think make the scheme so successful?
I like to add artistic elements where I can, so we added a bespoke oak bookcase and cross ends for wine storage within the central kitchen island. This works really well and acts as a focal point. We were also able to integrate storage in a visually-pleasing yet discreet way throughout the scheme. Floor-to-ceiling cabinets house the washing machine, dryer and French door fridge freezer alongside a double width pantry unit.
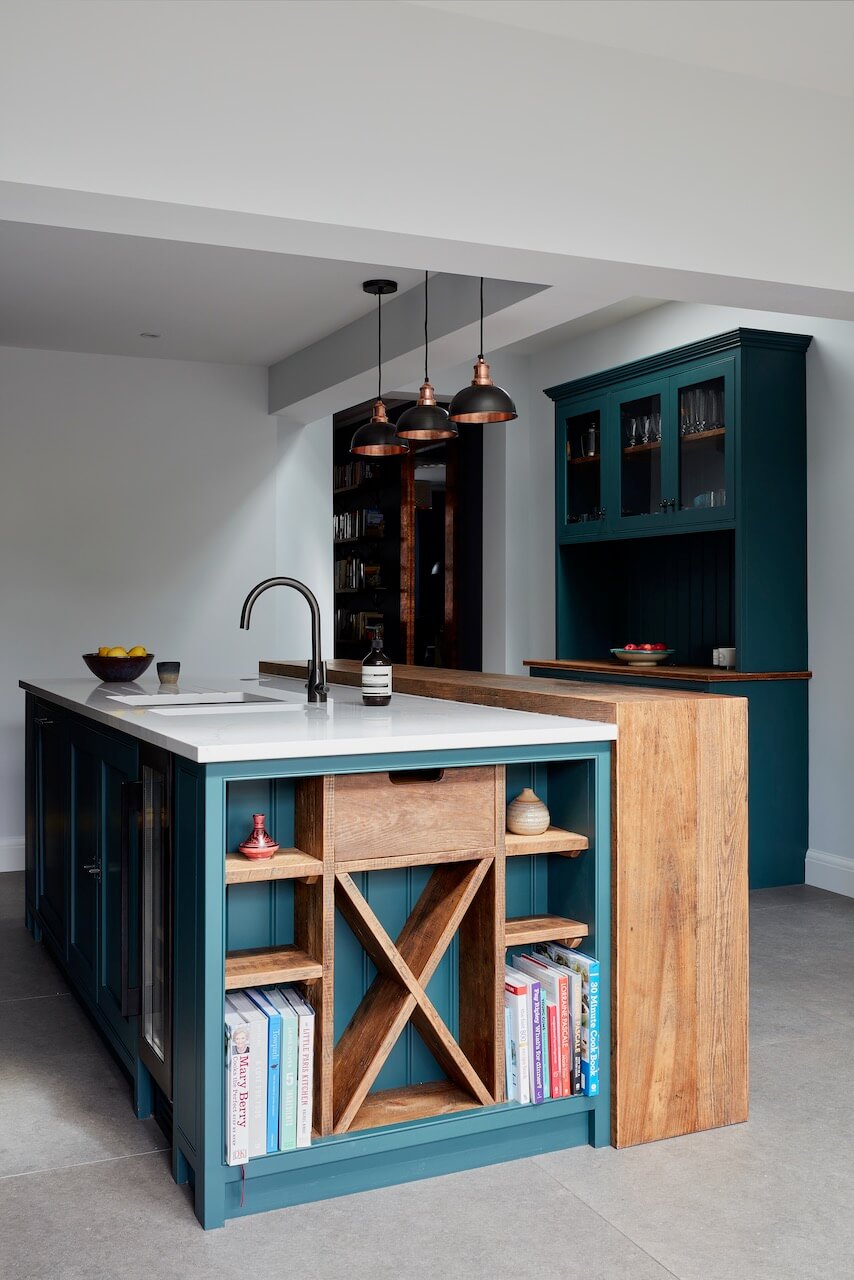
Q) Any advice for someone who may be planning a new kitchen?
Make sure to do your research. Look for inspiration and ideas online so that when you approach a designer you can clearly communicate your vision. When working with a designer or architect, make sure to listen to what they have to say – make sure they listen to what YOU have to say as well. Stay open minded and remember, they know what they’re doing and may actually suggest something you hadn’t initially considered.
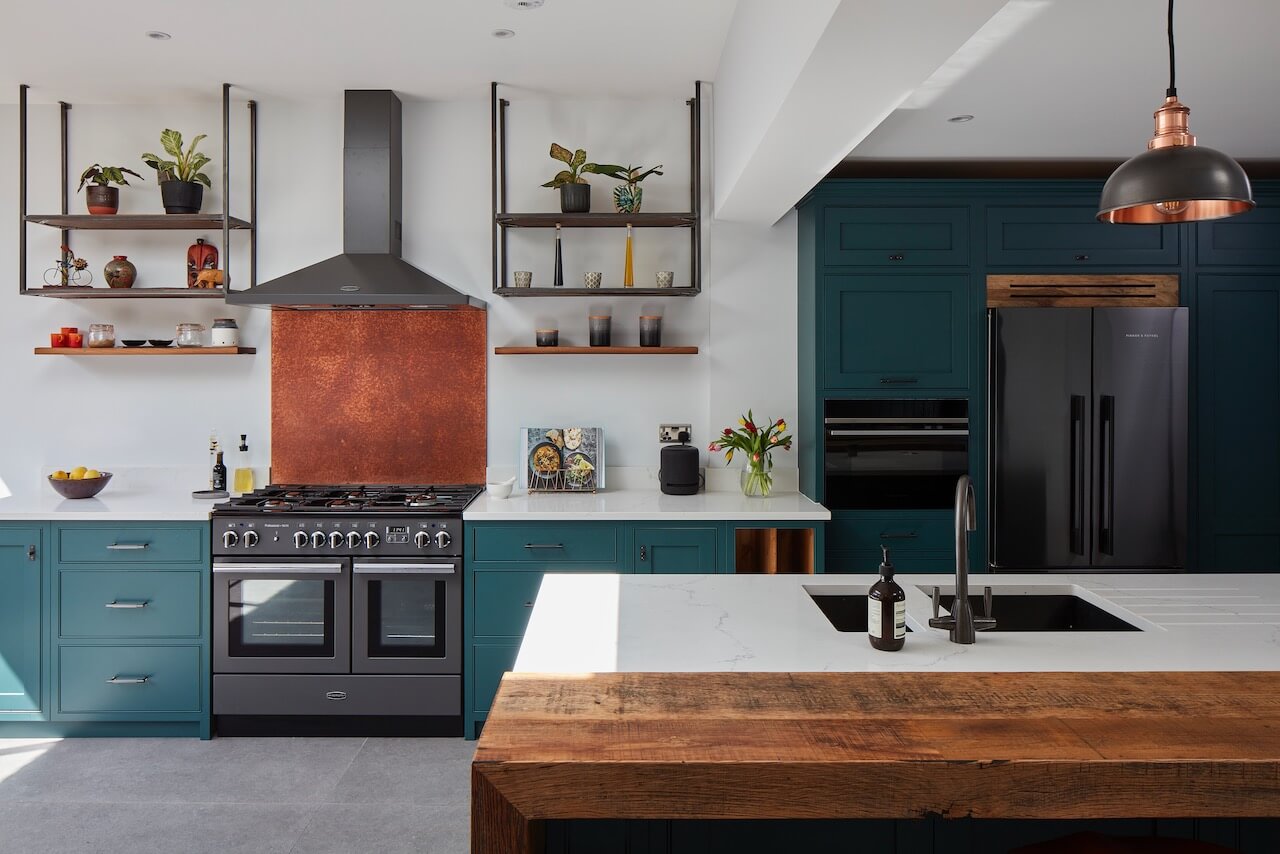
Q) Any trend predictions for 2022?
Mixed materials as a trend will continue to remain popular throughout 2022 as homeowners become more experimental with their designs. Consumers are looking for something bespoke that you can’t easily replicate, incorporating natural materials such as aged copper, reclaimed wood and other sustainable elements. Not only does this look great, but it also gives these raw materials a new lease of life and gives the client a unique space.
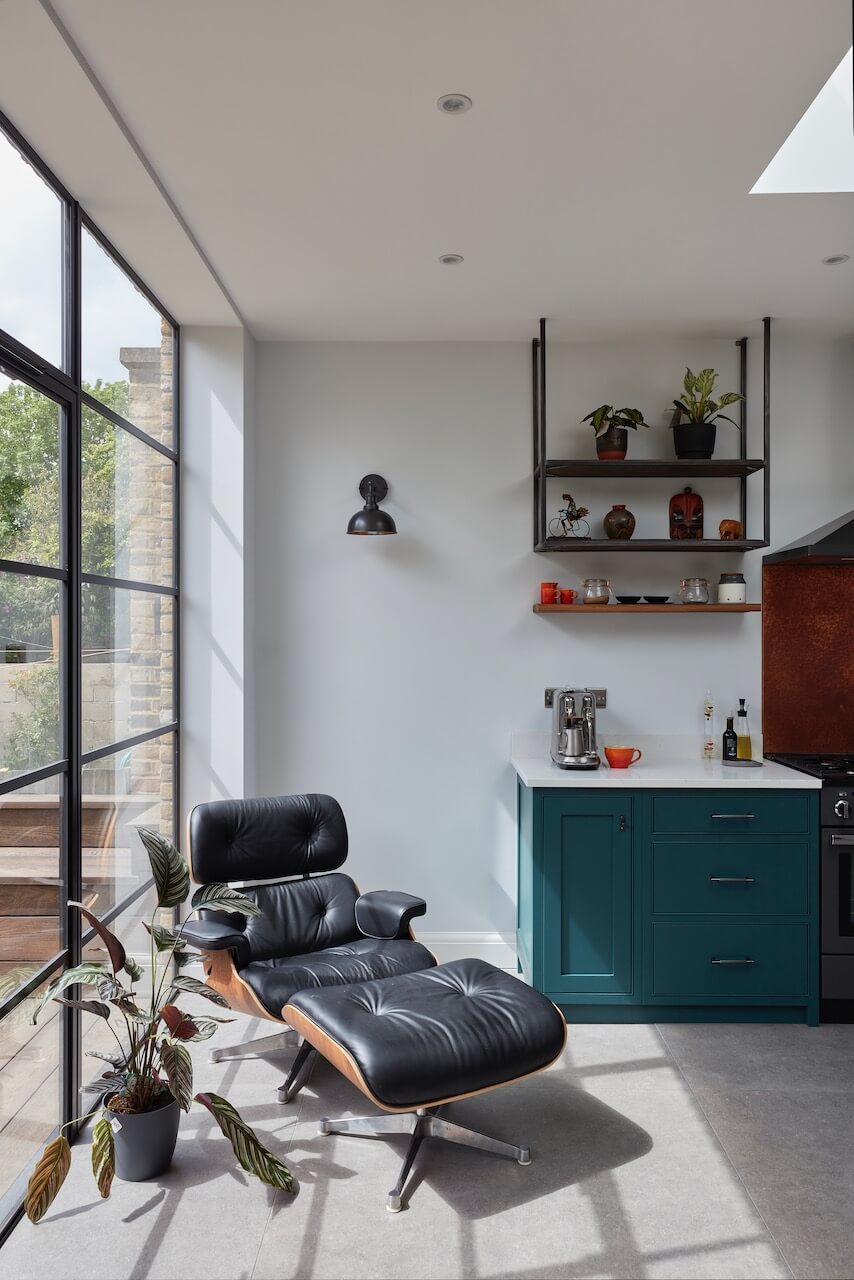
The details:
Kitchen by The Main Company
Sink by The 1810 Company
Tap by Caple
Appliances by Rangemaster and Fisher & Paykel
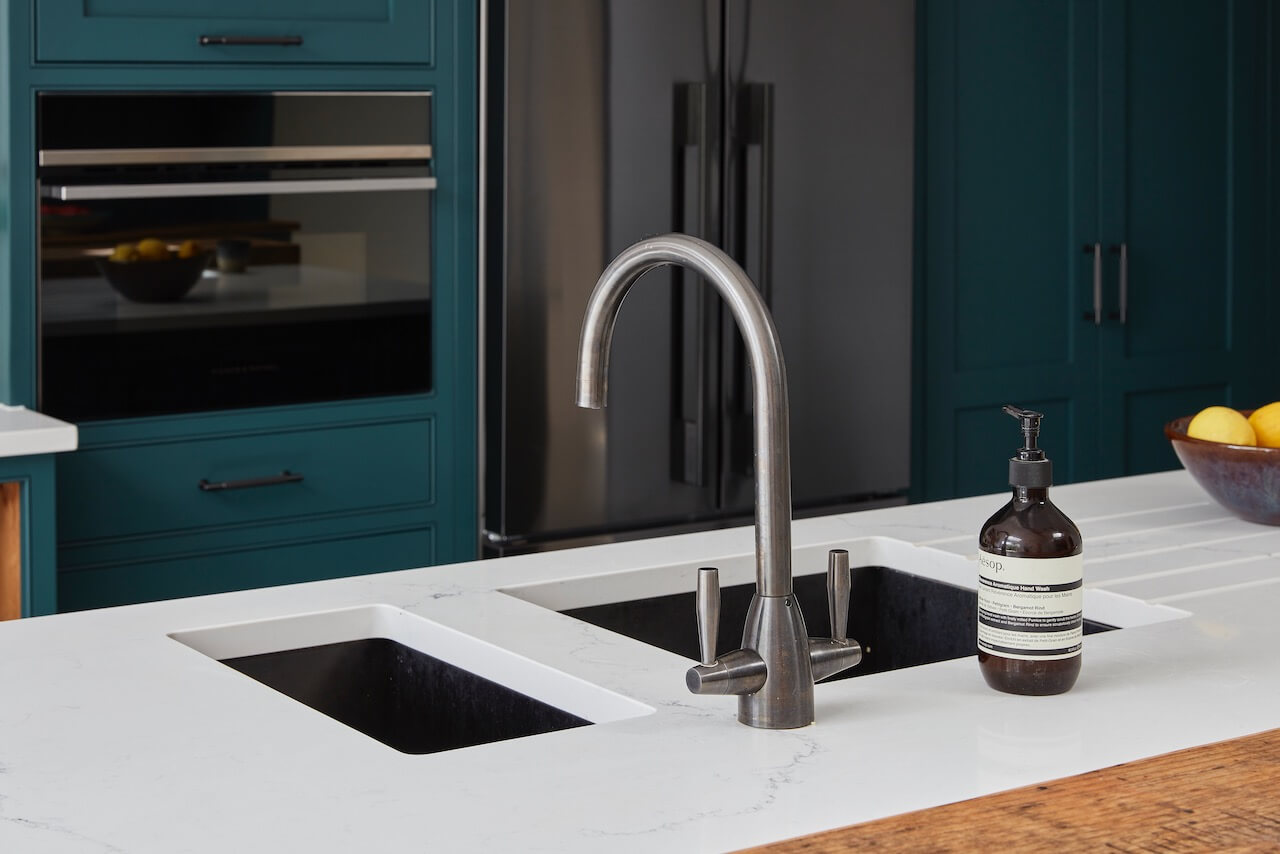
Hayley loves: how the green painted cabinets contrast so beautifully with the copper, quartz and timber elements throughout.







Leave a comment