Beautiful transformation for a secluded farmhouse by Grid Thirteen
By Linda Parker
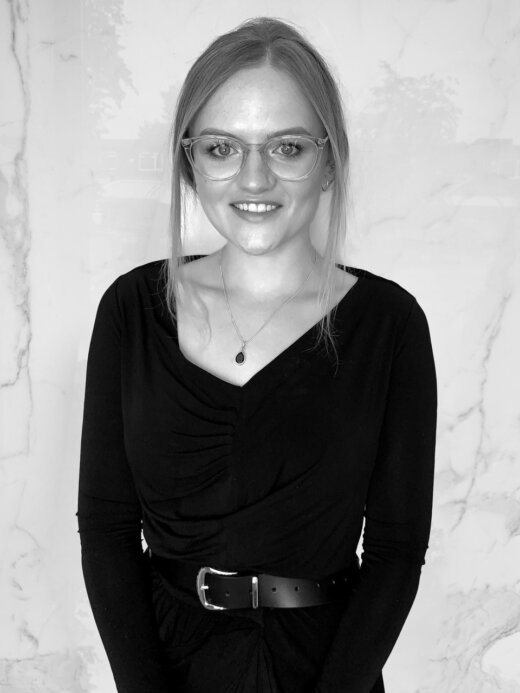 Grid Thirteen’s Designer, Rebecca Barker was asked to create a beautifully streamlined kitchen for this refurbished farmhouse in the stunning Rossendale Valley.
Grid Thirteen’s Designer, Rebecca Barker was asked to create a beautifully streamlined kitchen for this refurbished farmhouse in the stunning Rossendale Valley.
The renovation enhanced the character of the original building, and a large contemporary extension was added to accommodate this stunning kitchen project.
Q. What were the main objectives in your brief from the client?
As the hub of the home, our clients wanted clear definition and spacing between the zones in their new multi-purpose extension. They wanted the kitchen to be the central focus, acting as the hub of cooking and entertaining activity. In terms of the overall look, they wanted Grid Thirteen to create a warm and calming scheme that had a modern-classic look and timeless elegance. They also wanted it to be a space the owners could work in, so we had to take into consideration the important requirements for surface space alongside practicalities like sockets and charging points.
Q: How did you set about answering that brief?
As a focus that would be central to the design I created a monolithic marble island with comfortable seating around it for three people. This was softened by adding the warmth of the textured wood. The harmonious use of these tactile materials and textures elevates the simple forms, to provide the requested sense of calm. It was also important that I included a sophisticated lighting scheme to create an atmospheric backdrop that complements the neutral colour palette of the kitchen.
The run of base cabinets features a contemporary, long open shelf above to help keep the extension space open and allows our clients to add ceramics, glassware and special pieces over a feature splashback. To keep the space tidy and functional, I added a secret pantry to maximise storage and minimize the number of cabinets in the main kitchen space. Pop-up electricity points were also included on the island so the owners could work at the island and easily charge laptops and phones.
Q:Did you have an outline budget to consider?
Since they have a substantial walk-in pantry off the kitchen for storage, our clients felt they could allocate more of the kitchen budget to dramatic materials used for the showstopping island and splashback.
Q: Explain the reasons behind the choices of cabinetry and work surfaces …
To achieve the look our clients required, we suggested SieMatic cabinetry and co-ordinated sintered stone surfaces. This project features SieMatic SLC furniture in Agate Grey and Terra Larix with XTone ‘Porto Grey’ sintered stone worktops and island cladding. The fluted Porcelanosa stone splashback, Siemens appliances, BORA cooktop with extraction, Quooker boiling water tap and 1810 sink were all carefully selected to achieve the contemporary and streamlined look our clients wanted.
Q: Was there any building/renovation work involved? Did you have any restrictions or limitations that you had to work around?
As this was an extension project, there were no limitations other than the space we were given to work with. The areas for dining and living spaces surrounding the kitchen had been set out so we knew exactly what we were dealing with.
Q: What design elements do you think make the scheme so successful?
The statement material used to clad the whole island is interesting and looks beautiful, elevating the whole look of the room. The separate pantry allowed us to scale back the cabinetry in the kitchen and allow the use of interesting materials and textures. This approach made the space feel luxurious but calm and relaxing – and an ideal area for cooking, entertaining and creativity.
Q: Now the project is finished, what aspects are you most pleased with?
Our clients love to entertain, so we are delighted that the island is a real talking point and a place for friends and family to gather together. The layout allows them to cook and serve to their guests whilst feeling connected and part of the fun!
Q: What is your best advice for someone who is planning a new kitchen?
Always think about how you plan to use the space and prioritise functionality over trends. Don’t try and make a design you’ve seen on social media or in a magazine fit a fixed idea. Work with a designer to create one that truly works for your lifestyle.
Q: Do you have a secret ‘style signature’ or feature that you find you use in most of your kitchen projects?
While we always design according to our client’s brief, we always include a repetition of well-proportioned cabinet sizes to create a sense of balance and harmony in the space. Symmetry is vital to a successful kitchen design.
Q: Are you seeing more large-scale, open-plan projects such as this one, combining different functions and spaces?
We often get asked to design open-plan spaces that combine areas for cooking, dining, and relaxing, allowing families to feel more connected in the spaces where they tend to spend most of their time. However, we’re also seeing a shift towards ‘broken-plan’ layouts, where spaces are connected but can be divided with features like sliding pocket doors or double-sided fireplaces. These concepts bring a sense of connection to big projects, without making the space feel overly vast and open.
Q: What are your trend predictions for 2025?
Natalie Fry, Founder & Creative Director at Grid Thirteen, has identified several trends that she and the team will be embracing for 2025. One of the main ones, she says, is ‘Quiet Luxury with a Utilitarian Approach’. This trend, she explains, is suited to larger kitchen spaces and showcases kitchens with a subtle luxury aesthetic through personalization and bespoke furniture details.
Kitchen by Grid Thirteen, Grid Thirteen, 37 Street Lane, Leeds LS8 1BW, Tel 0113 266 9590,
Ovens, compact combi-steam oven, warming drawer, dishwasher, fridge, freezer, all Siemens
Induction hob and extraction, BORA

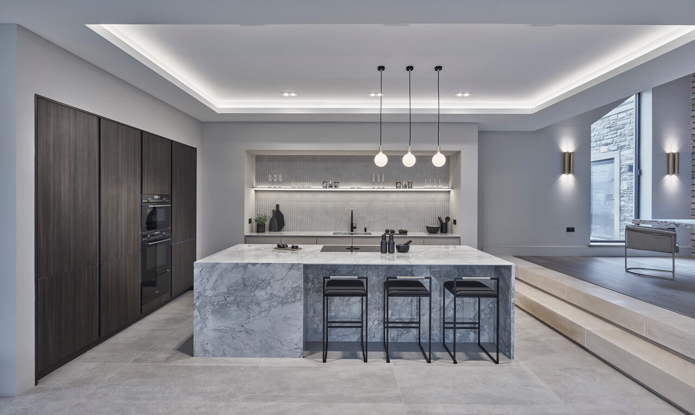
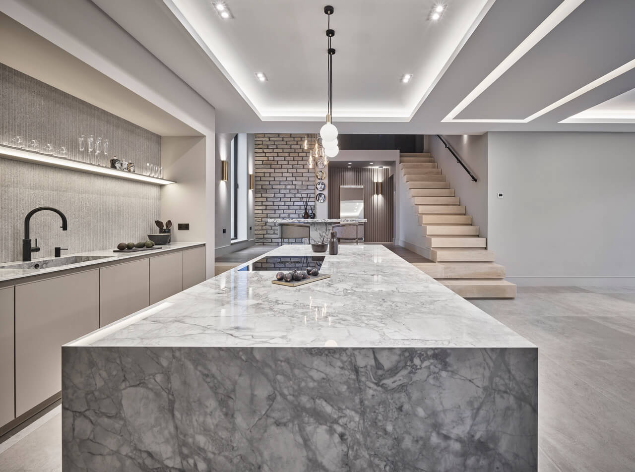
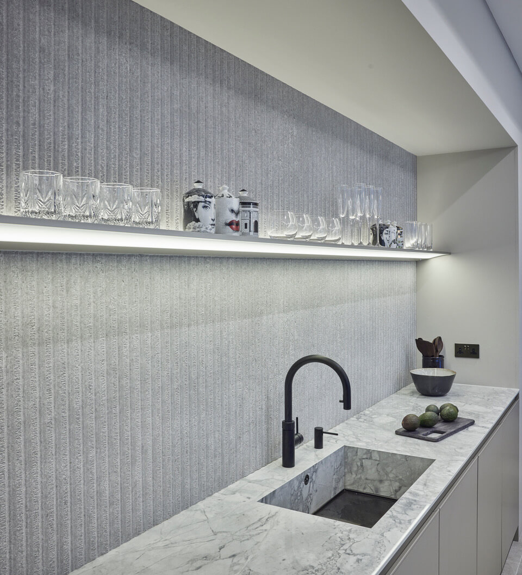

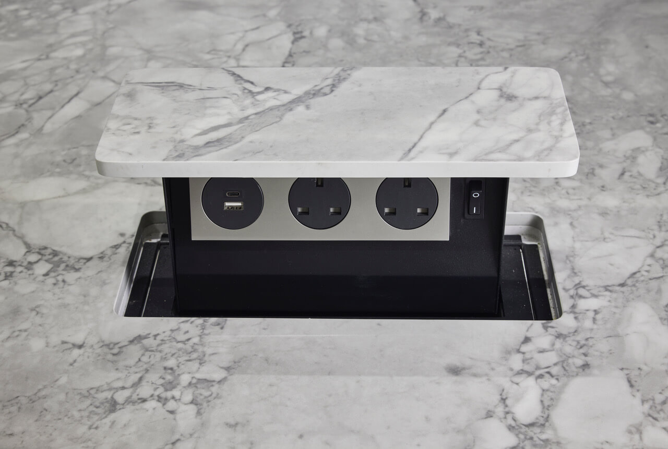
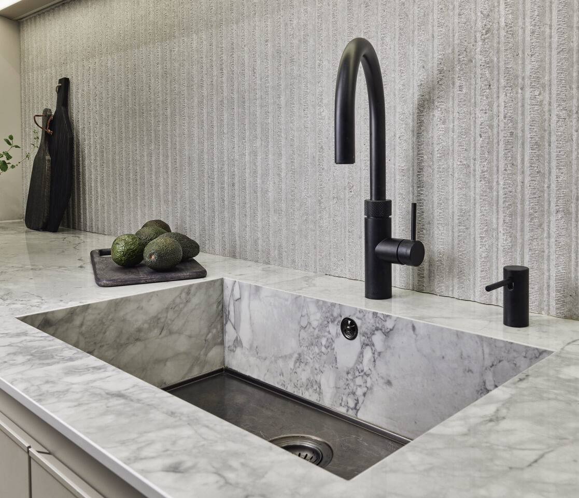
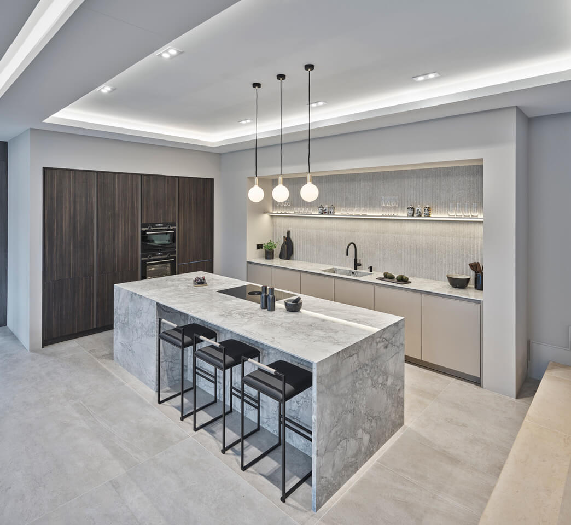
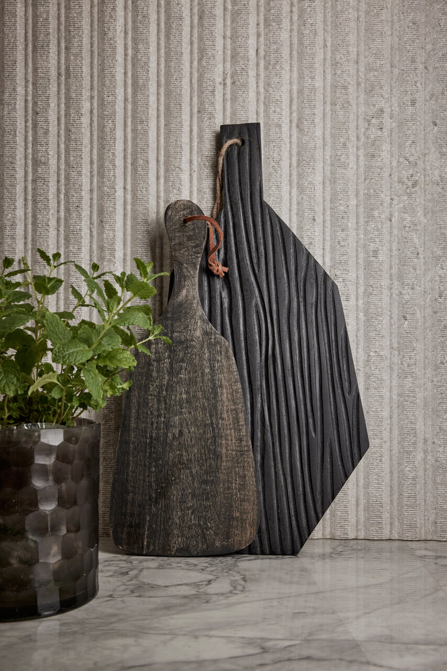
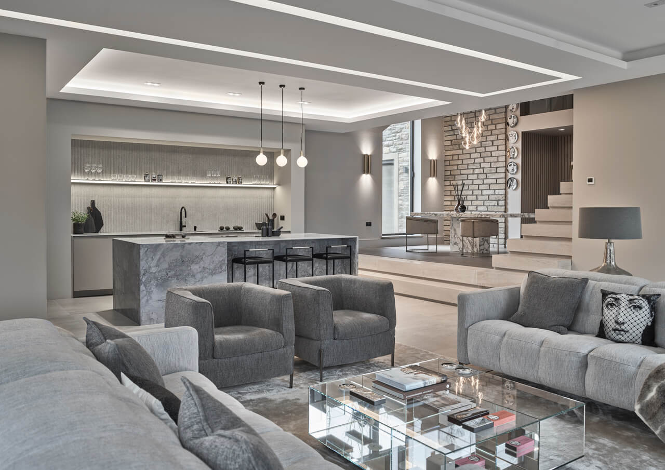
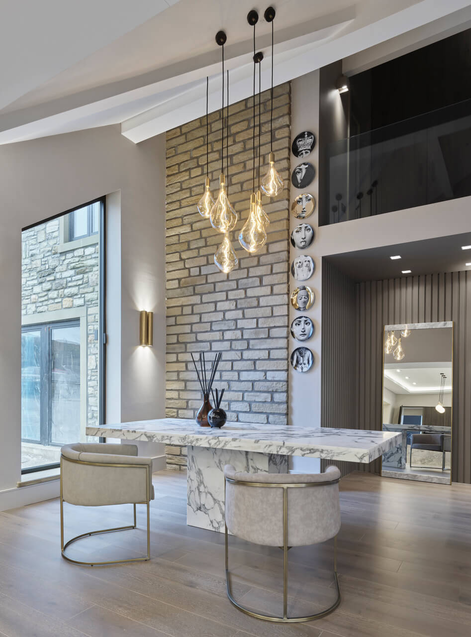
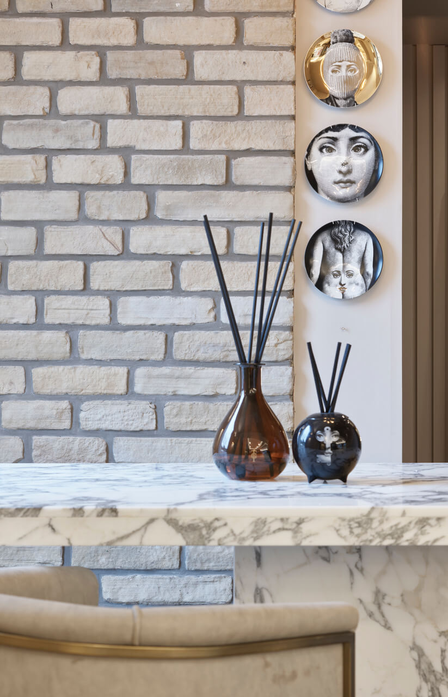
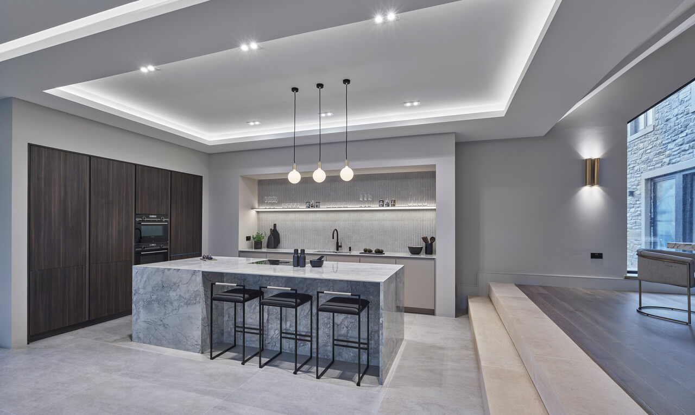
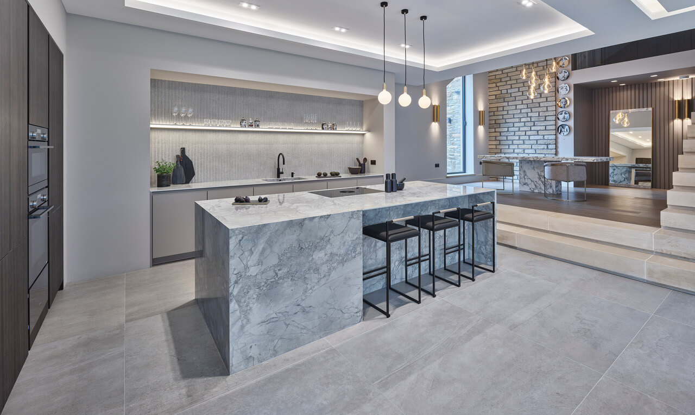






Leave a comment