Beautiful in Blue – By Hub Kitchens
By Linda Parker

Daniele Brutto
Designer Daniele Brutto, co-owner of innovative Hub Kitchens was asked to create an Italian-influenced dream kitchen for a couple with a young family.
Tanya and Eugenio Davoli own an Italian restaurant, so had ambitious plans for their kitchen project. After completing major structural work, they wanted the new kitchen to be suited to numerous social occasions, to look streamlined and contemporary and of course be well equipped and have total ergonomic practicality. Daniele Brutto outlines their story …
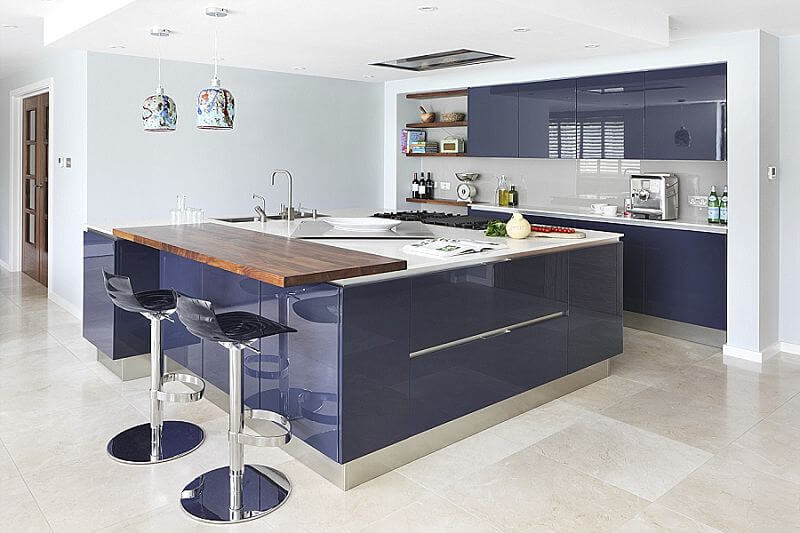
Q: What were the main elements of your design brief from the Davolis?
I was asked to design a space that would look unique and be totally suitable and practical for entertaining. My clients are restaurateurs and wanted the kitchen to be totally integrated into the living and dining spaces, and not delegated to a separate, background space. We had lots of discussions about practicality, the use of hardwearing materials and also the atmosphere we wanted to create. The result was a bold, ambitious look that would stand the test of time, combining sleek contemporary style with some traditional materials and finishes.
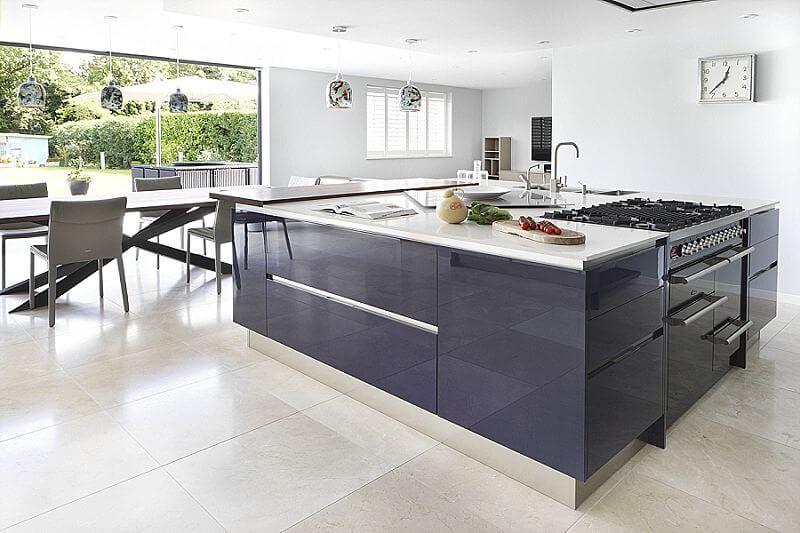
Q: How did you set about fulfilling that brief?
We listened very carefully to their specific requests; storage elements and cooking equipment were vital components that would make the kitchen successful. The couple were familiar with top quality, high-end products and it was a priority that these items were incorporated in an understated way. They wanted a large-scale gas range cooker, and also needed extra built-in ovens when extra cooking capacity was needed. Extraction was also important, and we used a double motor system by Falmec.
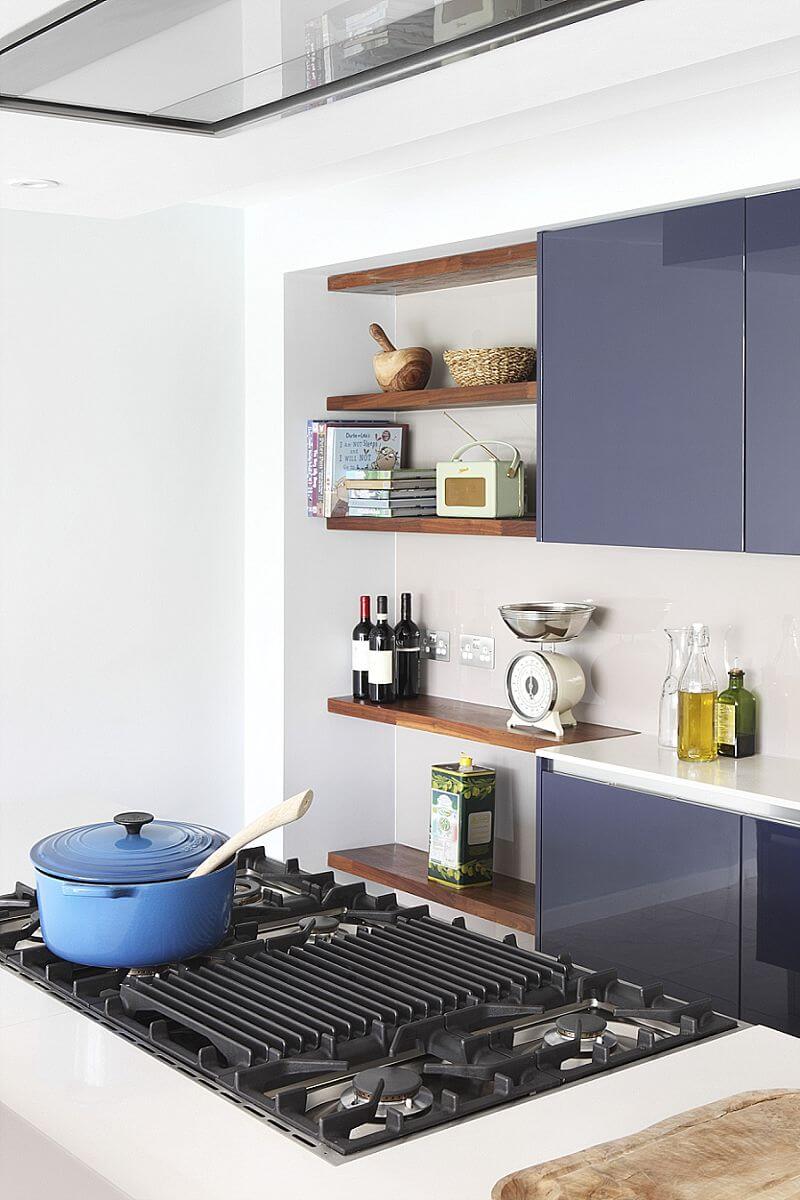
Q: What design elements do you think contributed to the success of this scheme?
We were able to separate the storage aspects; the island is used for all the cooking utensils, pans and equipment, and that means that the large larder cabinets are only used for food and provision storage. The large scale larder fridge was a priority, to ensure there was more than enough space for fresh food storage. The multi-functional island is a triumph, having the ability to do all kitchen tasks, including prep, washing up and eating, all using the same piece of furniture is ideal for today’s busy families, and an important part of the hub-of-the-home concept
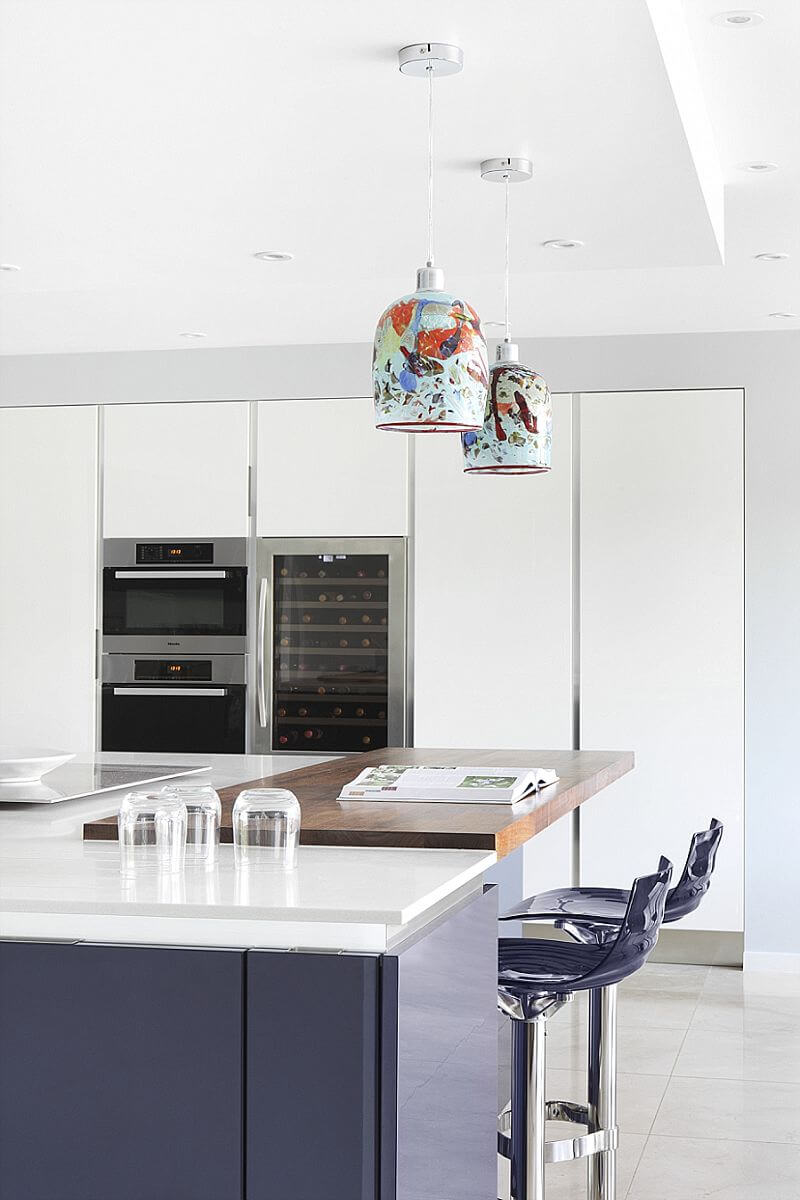
Q: Explain the reasons behind the choices of cabinetry and work surfaces …
We wanted the project to have a luxurious edge, so all the materials were specified with that in mind, and included Crema Marfil honed marble flooring, lacquered high-gloss cabinetry and shelves in solid walnut. To add a glossy, polished flourish composite quartz work surfaces were paired with glass splash back panels.
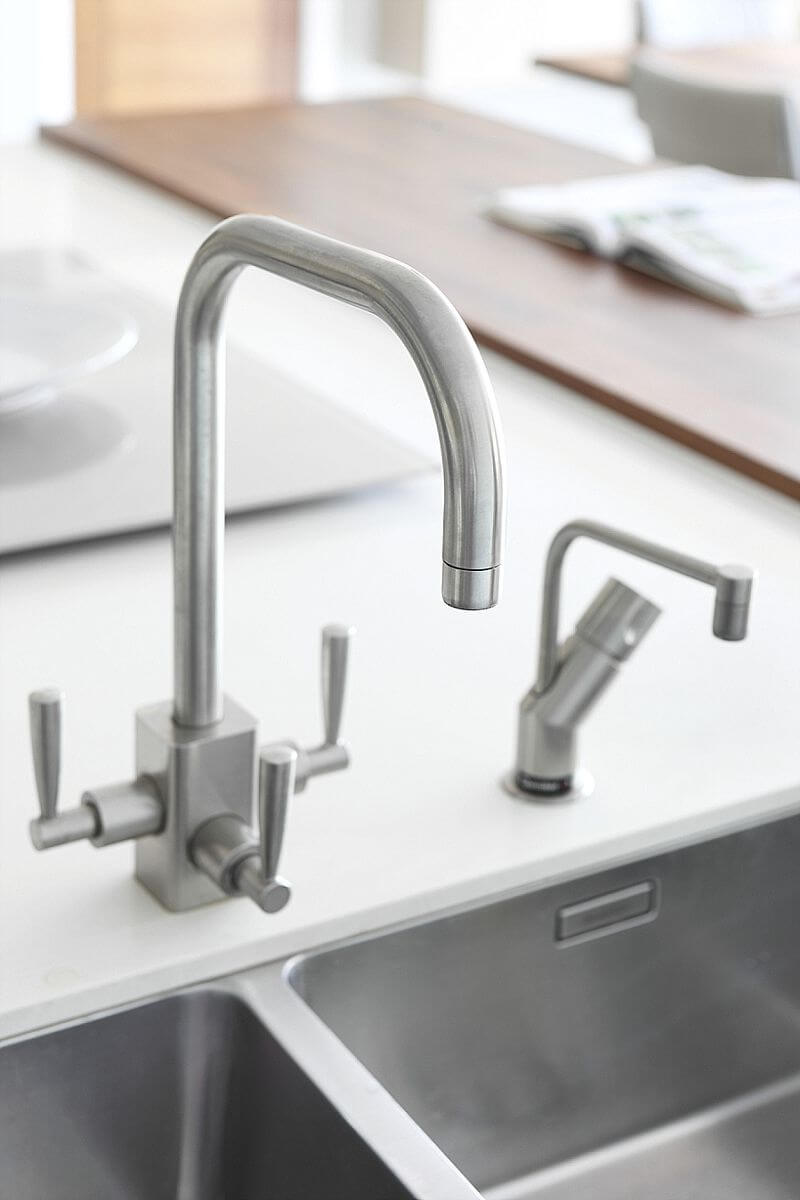
Q: How much building and renovation work was involved?
The kitchen is positioned in the centre of the home, with an open plan space that leads straight into the kitchen. The dining area is at the back of the house, next to a living room, and both have the benefit of wide sliding-folding doors. The doors create a wonderful indoors-outdoors feel to this casual, friendly and comfortable space. Of course, there was a huge amount of building work done to get to this stage, including a two-storey extension, a basement wine cellar and garden pool.
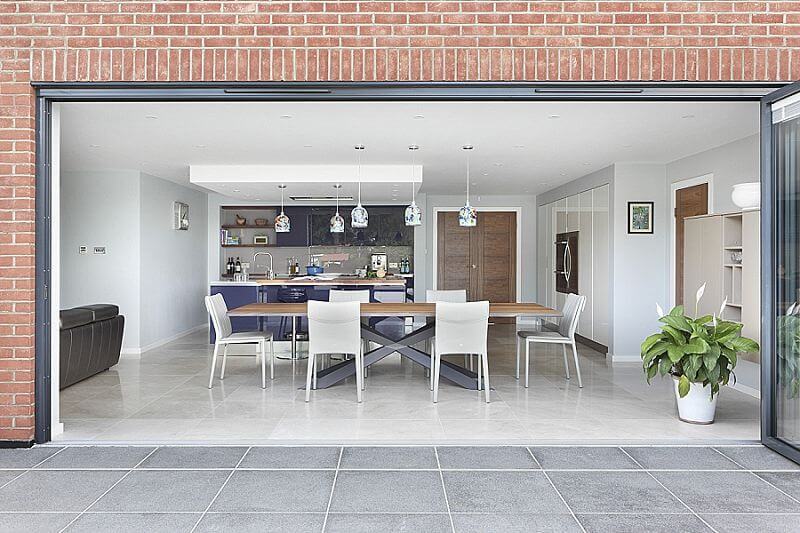
Q: What advice do you offer to clients contemplating a major renovation and kitchen project?
Consider the services of a project manager seriously, don’t underestimate the work involved – a project manager can potentially save a lot of time and money, so it’s money well spent. Also try and use personally recommended contractors and take up any offers to view completed work. Don’t cut corners on lighting; creating different zones allows flexibility depending on mood and occasion and can really lift the whole project.
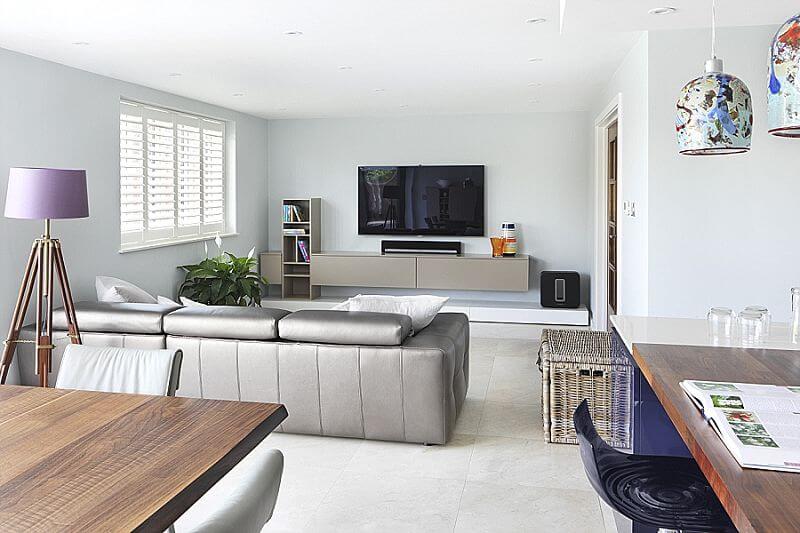
We Love: The bold blue colour scheme, the Italian Murano glass pendant lights, and the overall deceptive simplicity of a multi-use, open plan space
Design by Daniele Brutto, Hub Kitchens 020 7924 2285, www.hubkitchens.com, around £45,000 for a kitchen.
Cabinetry, Record Cucine, Protech design in High Gloss Laquere Blue RAL 2802015 and Bianco Ice, all supplied by Hub Kitchens
Main work surface, 200mm Quartz Composite Caesarstone
Sink by Blanco www.blanco.co.uk
Taps, Tri Flow Kubus SS, soap dispenser and colander, all by Franke. www.franke.com
Boiling water tap, Quooker Basic SS Pro 3, www.quooker.co.uk
Range cooker, Britannia Sigma SG110, www.brittanialiving.co.uk
Combi oven, Miele H5040BM; Steam oven, Miele DG5040; Fridge, Miele K9752iD-1; Freezer, Miele FN9752i; Dishwasher, Miele G4170Vi, www.miele.co.uk
Extractor, Falmec Nuvola 900, www.falmec.co.uk
Wine Cooler, Caple WC6115, www.caple.co.uk
Dining table and chairs, Cattelan Italia, www.cattelanitalia.com/en
Bar stools, Calligaris, www.callligaris.co.uk
Sofa, Natuzzi, www.natuzzi.co.uk
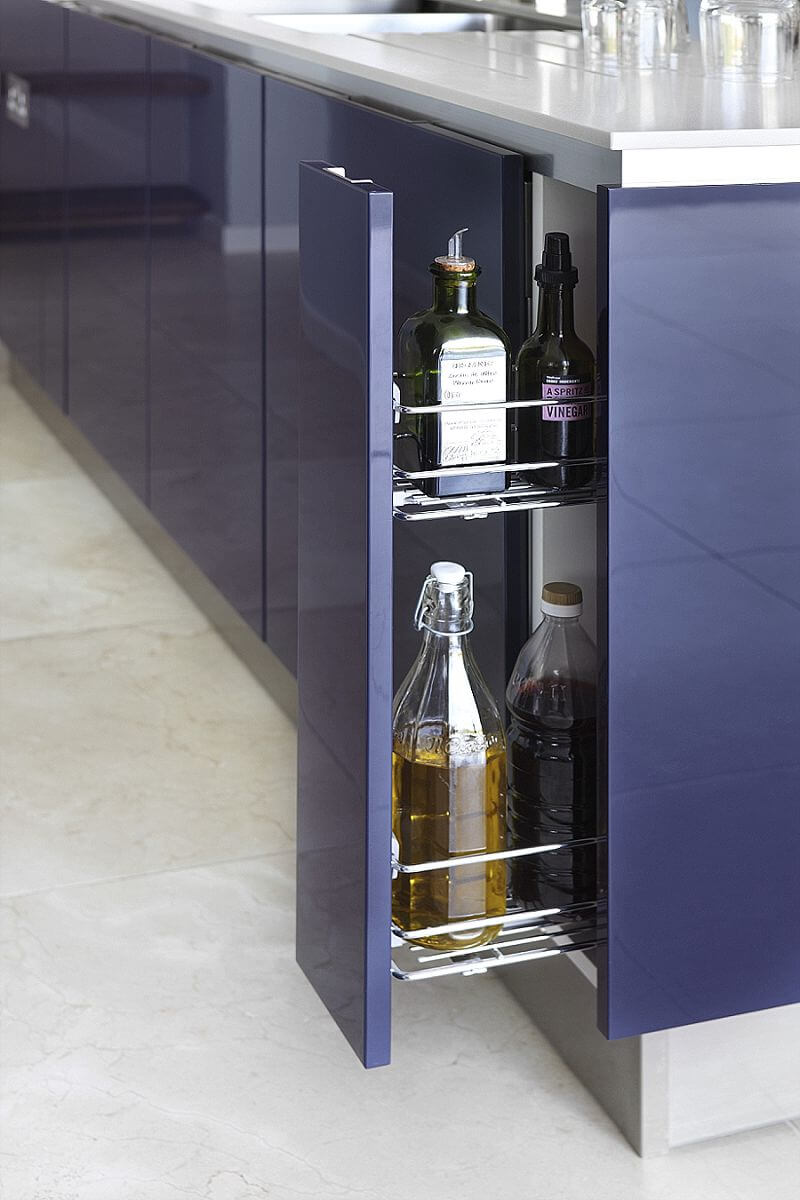







Leave a comment