Basement Townhouse Kitchen by Day True
The designer: Amy Stoddart at Day True (www.daytrue.com)
The story: The perfect marriage between dark industrial detailing and everyday practicality, the latest project from Day True highlights the company’s talent for reimagining, reconfiguring and redefining design in the kitchen and the home. Day True worked closely with the owners of this listed townhouse in London’s Islington to create a practical space that met both their functional requirements and desired contemporary style.
Fulfilling the brief to change the existing layout of the large, yet disjointed basement kitchen, Day True was able to rework the space to ensure the kitchen and dining room were maximised to their full potential. A key consideration that dictated the design and configuration was the fact that the homeowner is a professional chef.
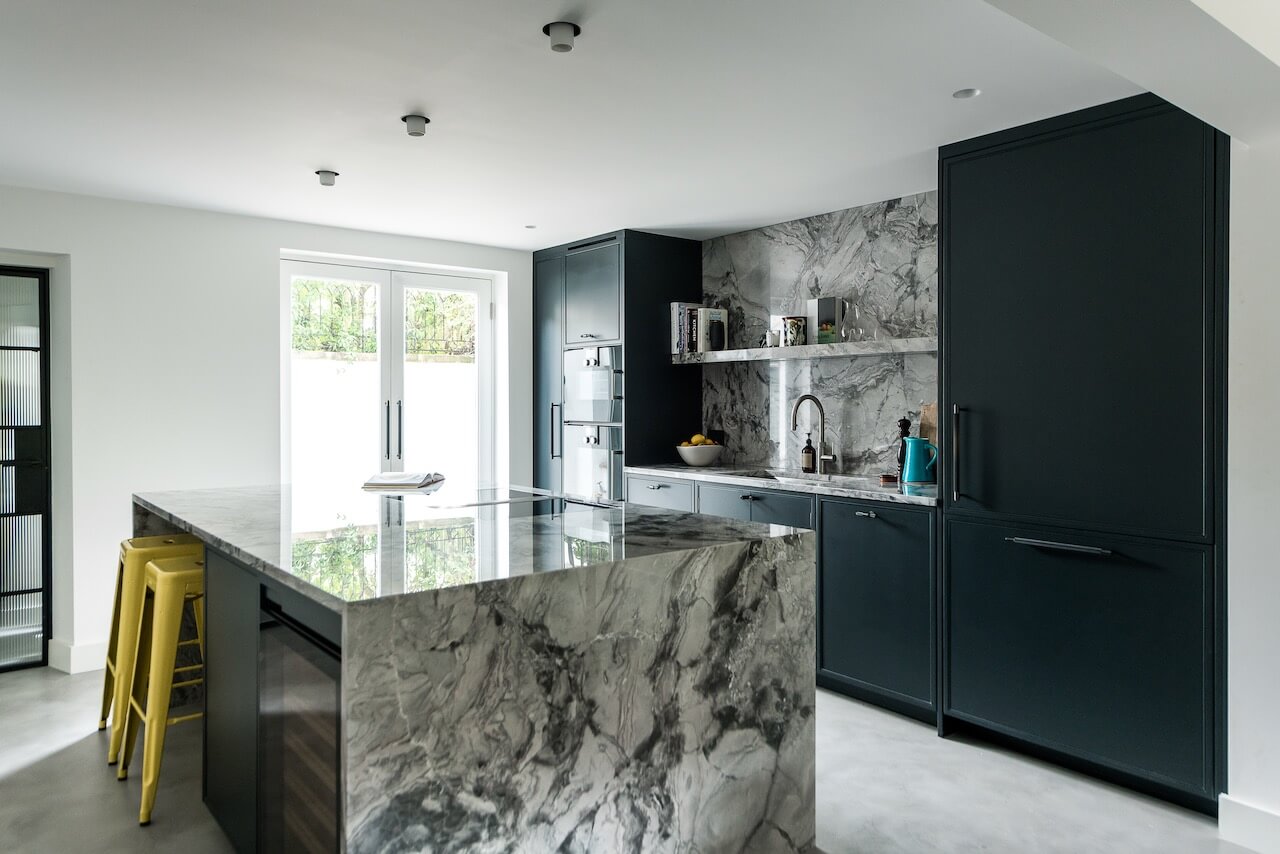
Designer Q&A:
Q) What was your brief from the client?
My client’s wife is a chef and the existing kitchen layout and style did not suit her needs. The kitchen was large, but it felt disjointed and the storage wasn’t laid out in an intuitive manner. My client was keen to utilise the storage space under the stairs and a cupboard to the side of the kitchen, which would ideally store wine and excess appliances. The client ideally wanted a separate drinks area for a large coffee machine, and they wanted to incorporate a stunning wooden table they had shipped over from Australia. The kitchen needed to function perfectly with enough storage for all the cooking utensils and appliances had to be of a high quality. The client loved dark industrial details and was keen on having a mix of materials.
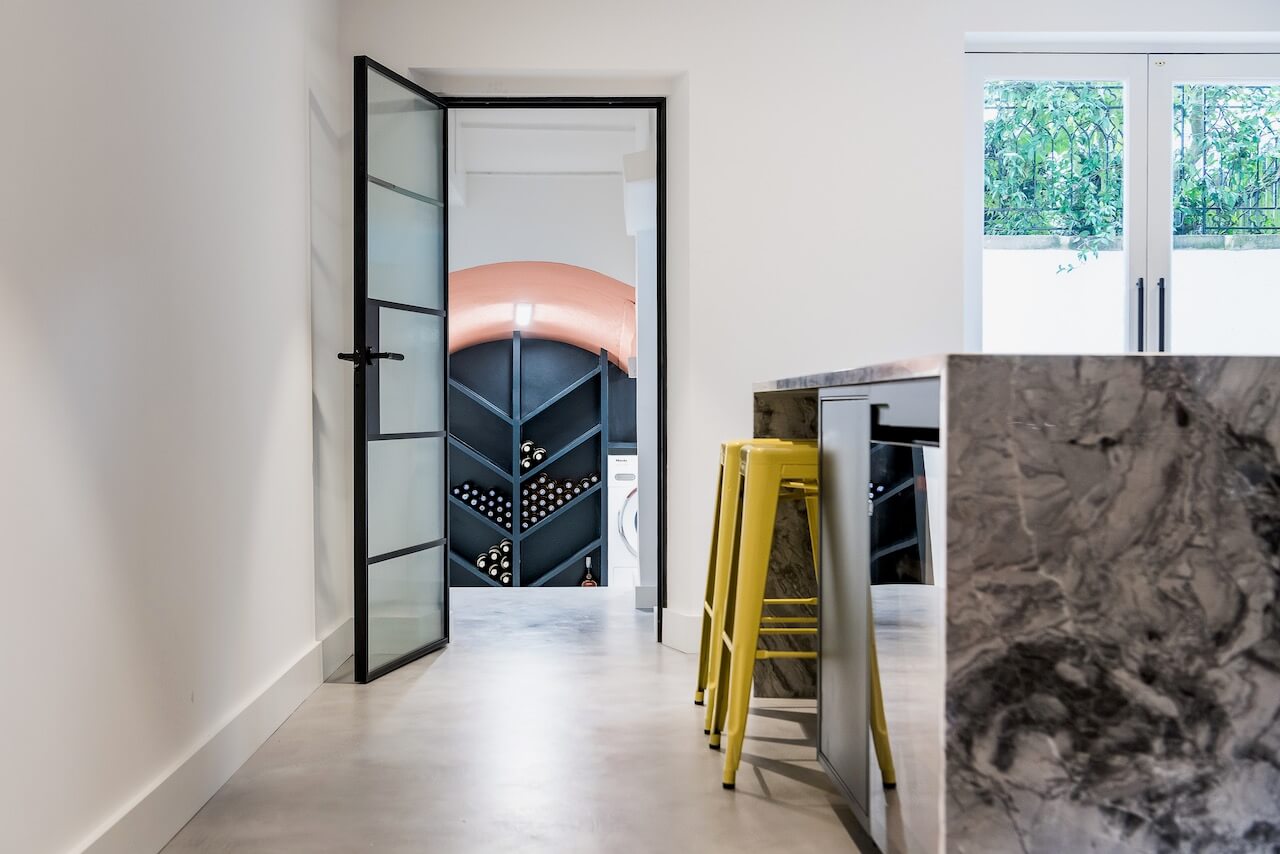
Q) How did you answer the brief?
The kitchen was originally where the large eight-seater table is now. We tried our best to mimic a similar footprint, as the client was keen to have the kitchen tucked behind the wall as you come down the stairs. We tried a few designs in this space however, it ultimately became clear that this area was too small and the client wasn’t getting what they wanted from the kitchen. The property is listed so removing the chimney breast was totally out of the question. We decided on moving the kitchen to what was the living/dining space. Suddenly everything started to fall into place and the client loved the idea of having a large, luxurious island. This allowed us to plan big pan drawers, a wine cooler and the BORA Professional extractor, which was an integral appliance that allowed us to keep the ceiling clear from bulky extractors. It was also the perfect solution for high intensity cooking, which is what this kitchen would be used for.
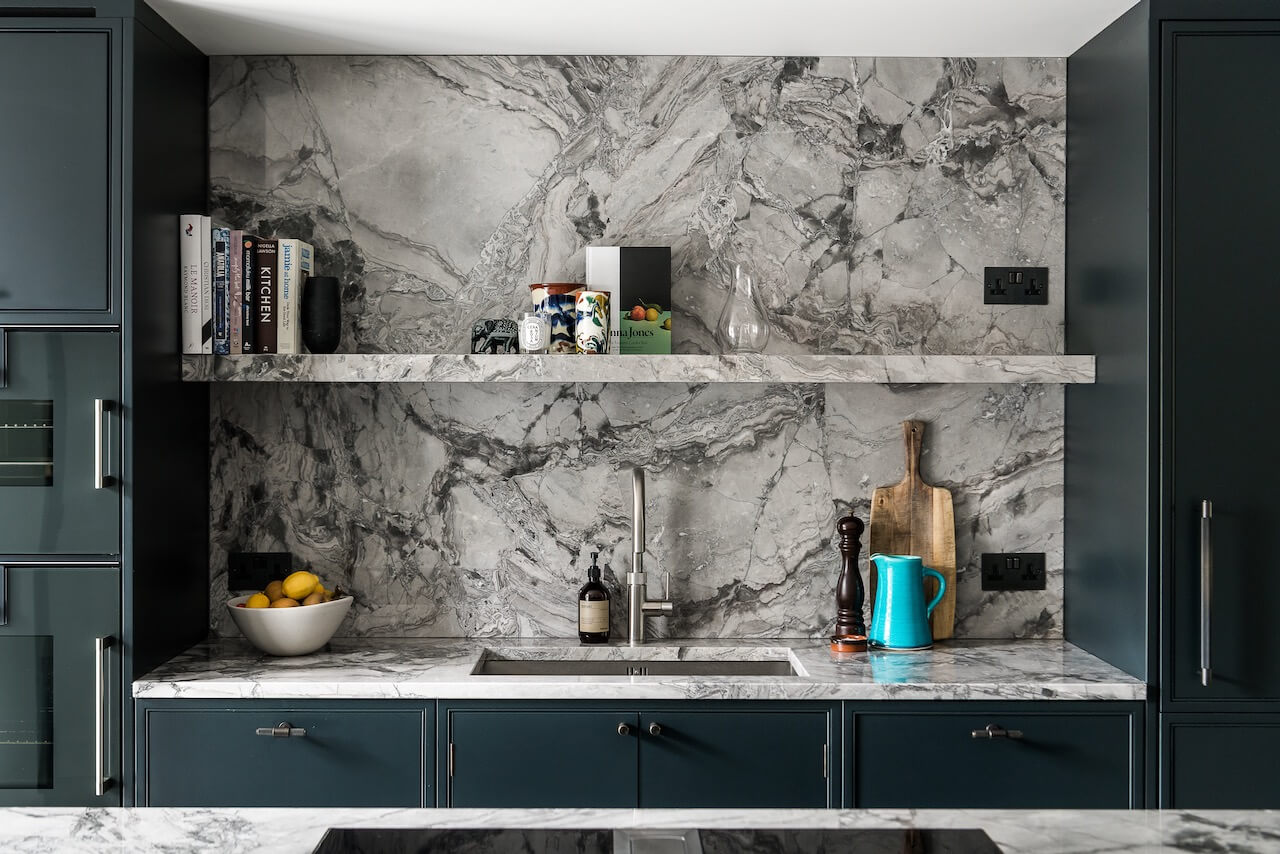
Q) Which products did you use and why?
Since our client is a chef, it was essential the appliances were high spec and had all the features she was used to working with. They needed a large capacity fridge freezer but didn’t want to go over budget, so we opted for a Fisher and Paykel model, which is a lot more cost-effective. The BORA extractor was an obvious option, as it allowed for cooking on the island without a bulky hood above. It also meant that the high intensity cooking would be extracted properly and would avoid any lingering food smells.
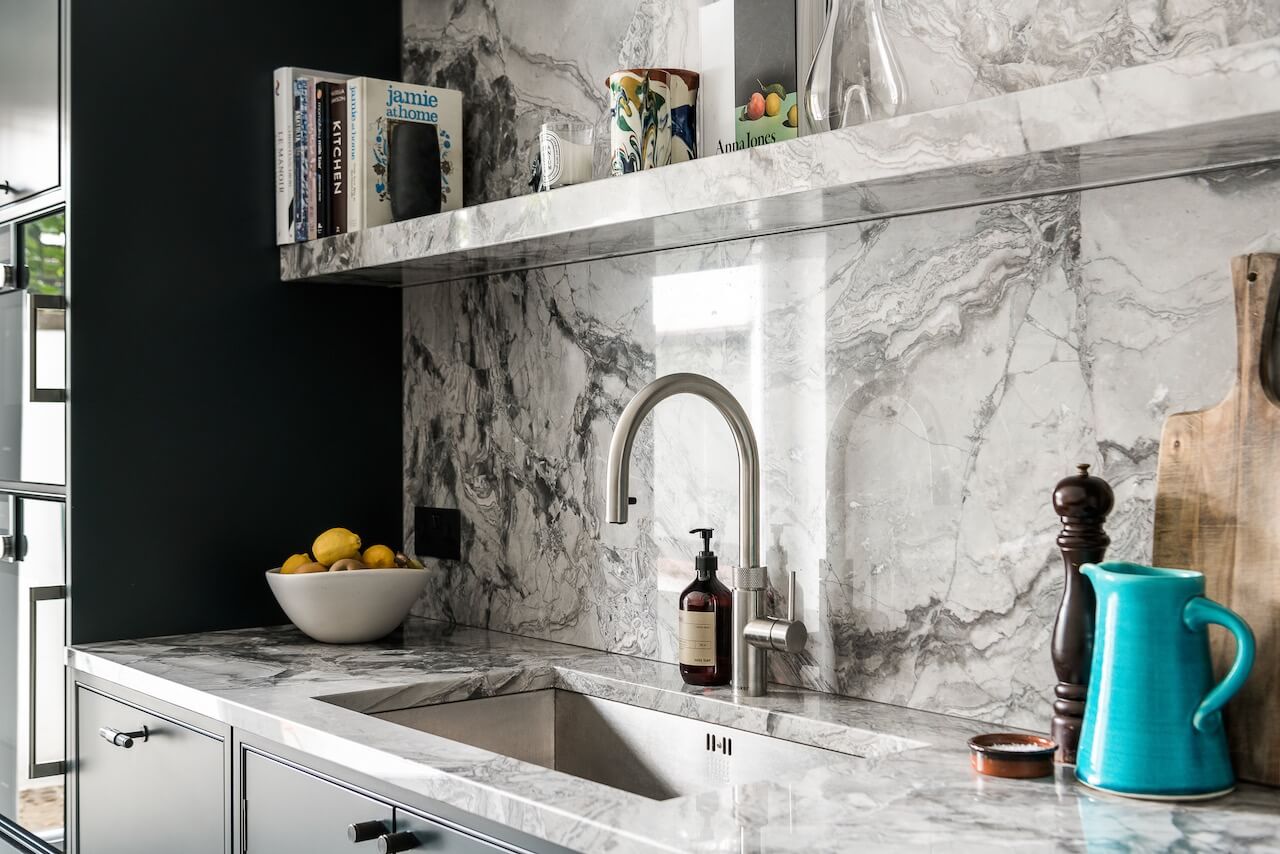
Q) Was there any building or renovation work involved?
Only at the basement’s level, removing and replacing windows and doors.
Q) What elements do you think make the scheme so successful?
I think the mix of materials keeps the kitchen interesting and help the scheme come together. We used a micro-cement on the floor, Crittall windows and doors, dark blue cabinets and a feature quartzite worksurface.
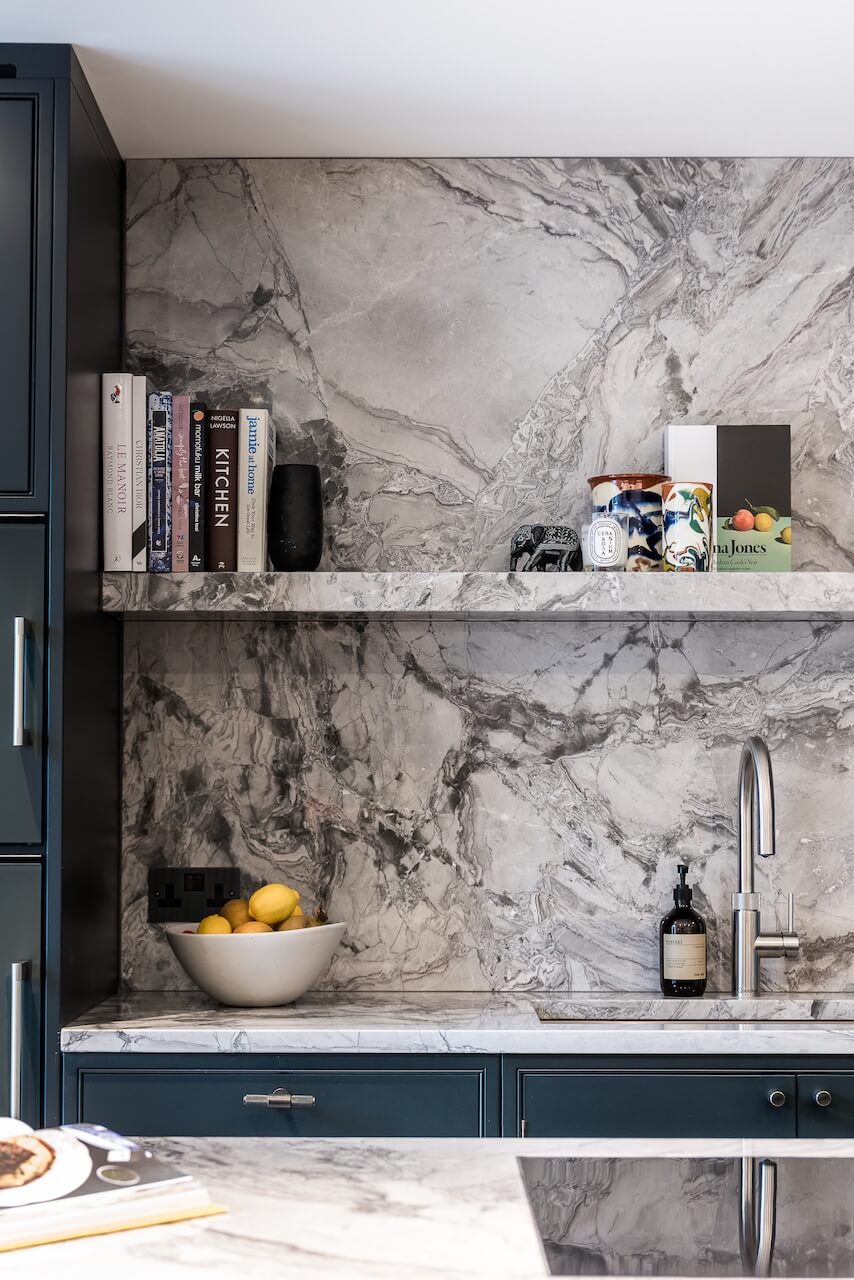
Q) Any advice for someone who may be planning a new kitchen?
Always consider the whole space, not just the immediate kitchen area. We had to think about how the table would fit in the space, what overflow storage we could fit in as well as including areas for the washer and dryer.
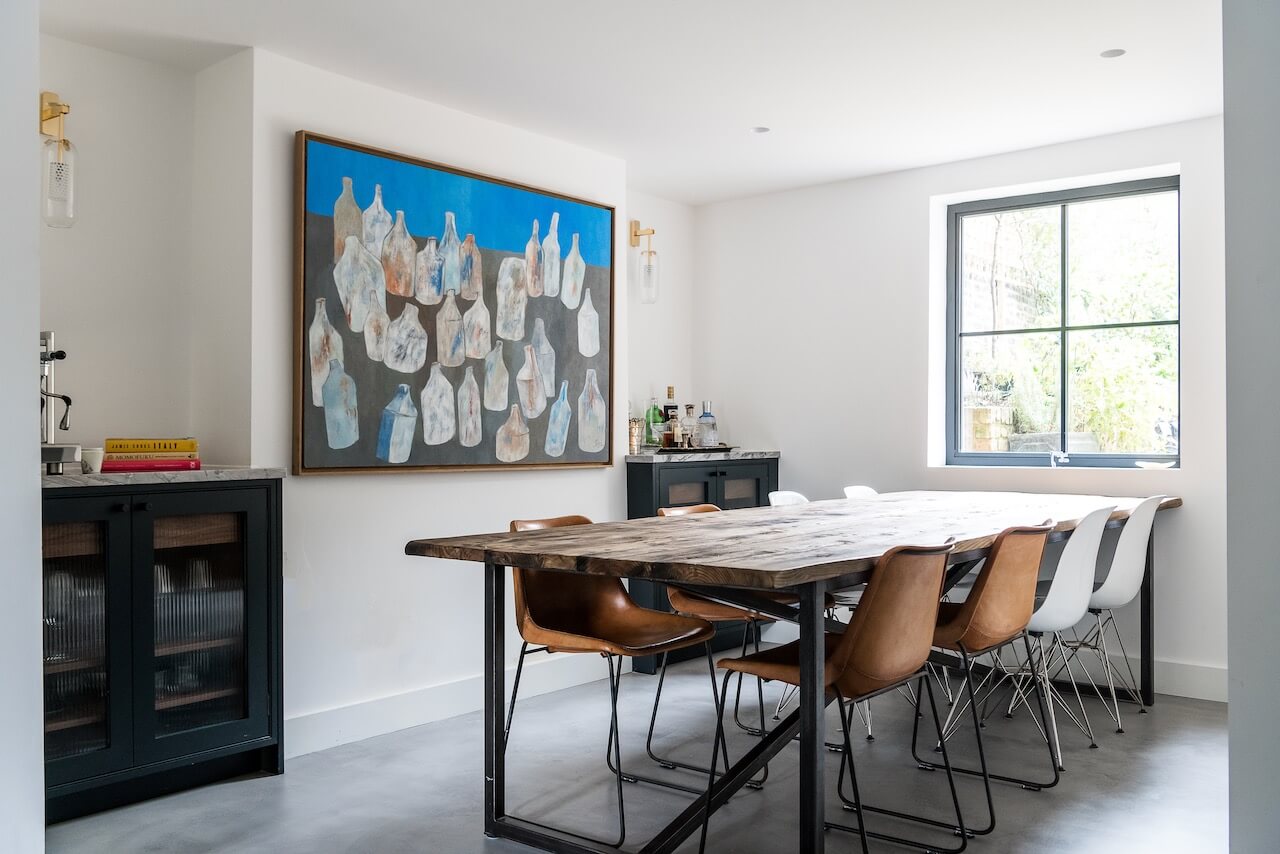
The details:
Bespoke furniture by Day True, www.daytrue.com
Sink and taps by Quooker and 1810, www.quooker.co.uk and www.the1810company.co.uk
Appliances by Gaggenau, BORA and Fisher & Paykel, www.gaggenau.com, www.bora.com and www.fisherpaykel.com
Hayley loves: how even though it’s a basement kitchen, it still feels light and airy even with the dark furniture.
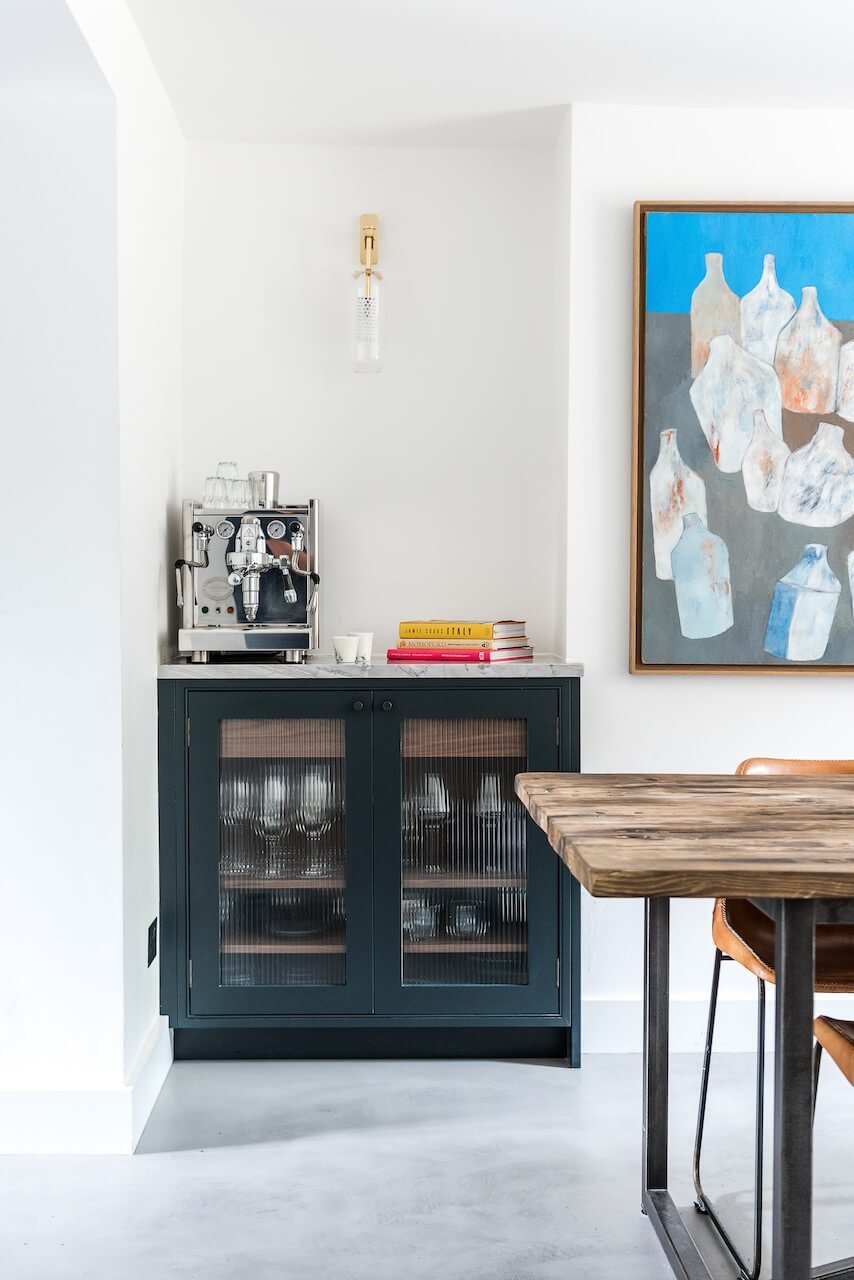








Leave a comment