Alta Cucine Kitchen by Kitchen Bee
The designer: Mioko Fujisaki at Kitchen Bee (kitchenbeedesign.com)
 The story: Mioko has over ten years’ experience in planning and designing kitchens for homes of all styles and sizes. Her experience was gained by working at London’s leading kitchen design studios.
The story: Mioko has over ten years’ experience in planning and designing kitchens for homes of all styles and sizes. Her experience was gained by working at London’s leading kitchen design studios.
Mioko is from Fukuoka, a coastal city in Kyushu island in Japan. She moved to the UK at the age of 18 to embark on studying. After graduating from college, she spent some years in Tokyo and New York before settling in the UK. She now lives with her husband and daughter in leafy West London.
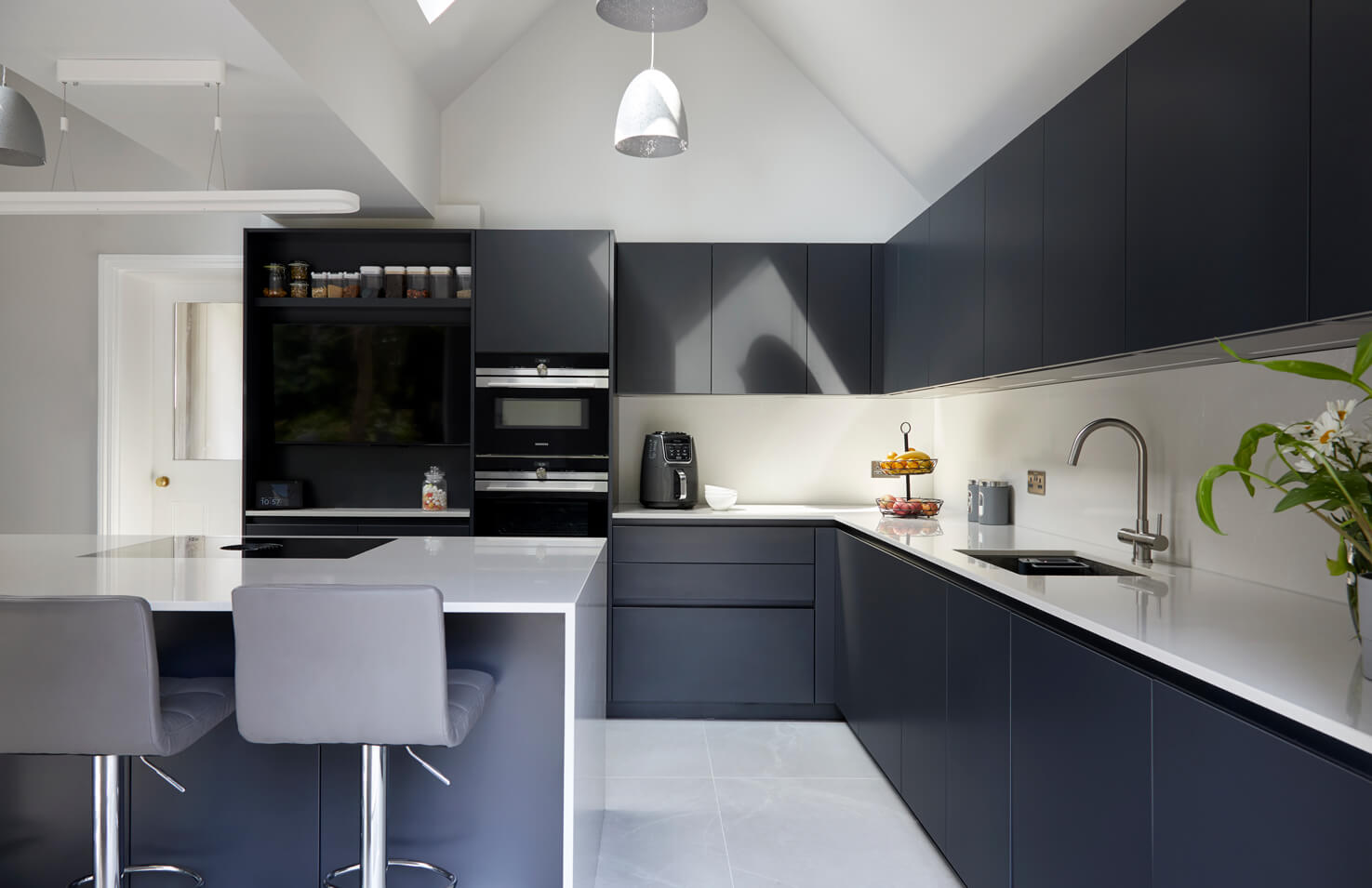
Designer Q&A:
Q) What was your brief from the client?
One of the main starting points for this design was to overlook the client’s beautiful garden. As a busy family, the space needed to work hard providing maximum storage whilst still feeling spacious. The family wanted to be able to use the space together, having space for working from home and watching television.
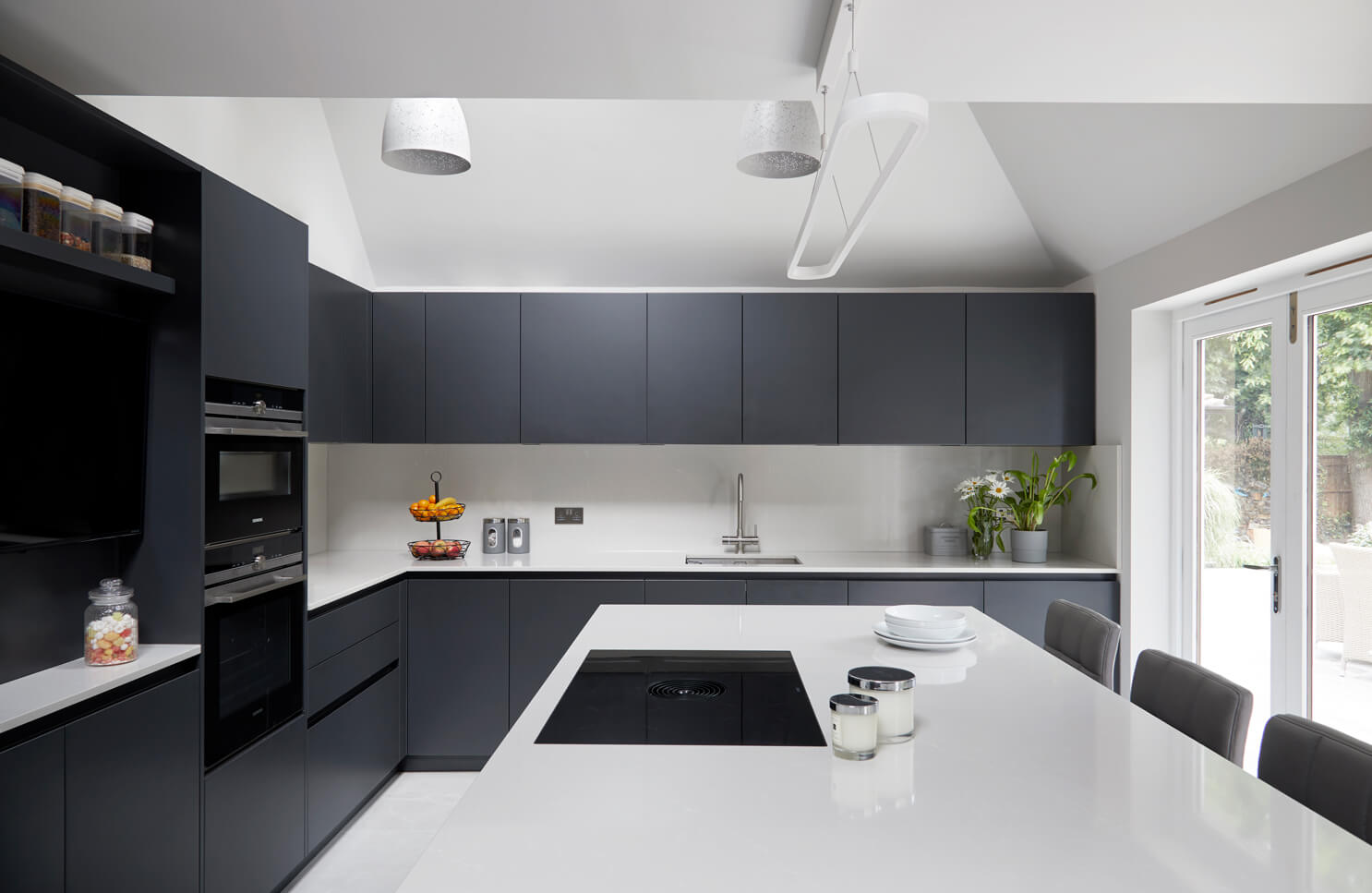 Q) How did you answer the brief?
Q) How did you answer the brief?
The kitchen finishes were kept minimal to allow the various elements to be incorporated without feeling busy. A Bora vented hob overlooking the main window gives a vista out to the garden whilst prepping and cooking. A large L-shaped breakfast bar enables the whole family to sit together and also gives a side spot for working and watching the television we designed to sit within the kitchen furniture. Multiple storage larders and a double pocket door cabinet gave space for small appliances to be neatly stored away, and many Blum deep drawers mean dry goods can be easily ordered.
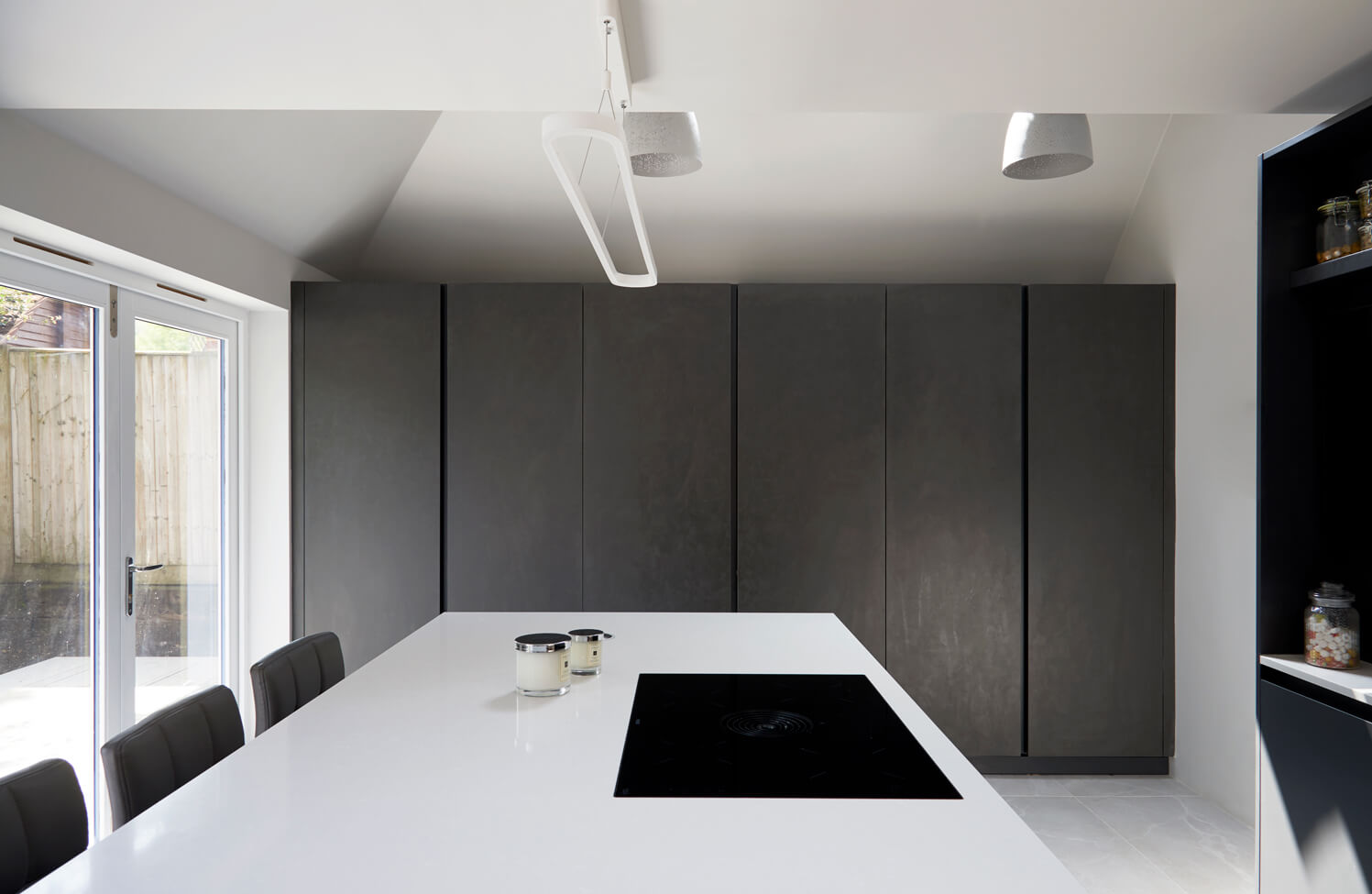
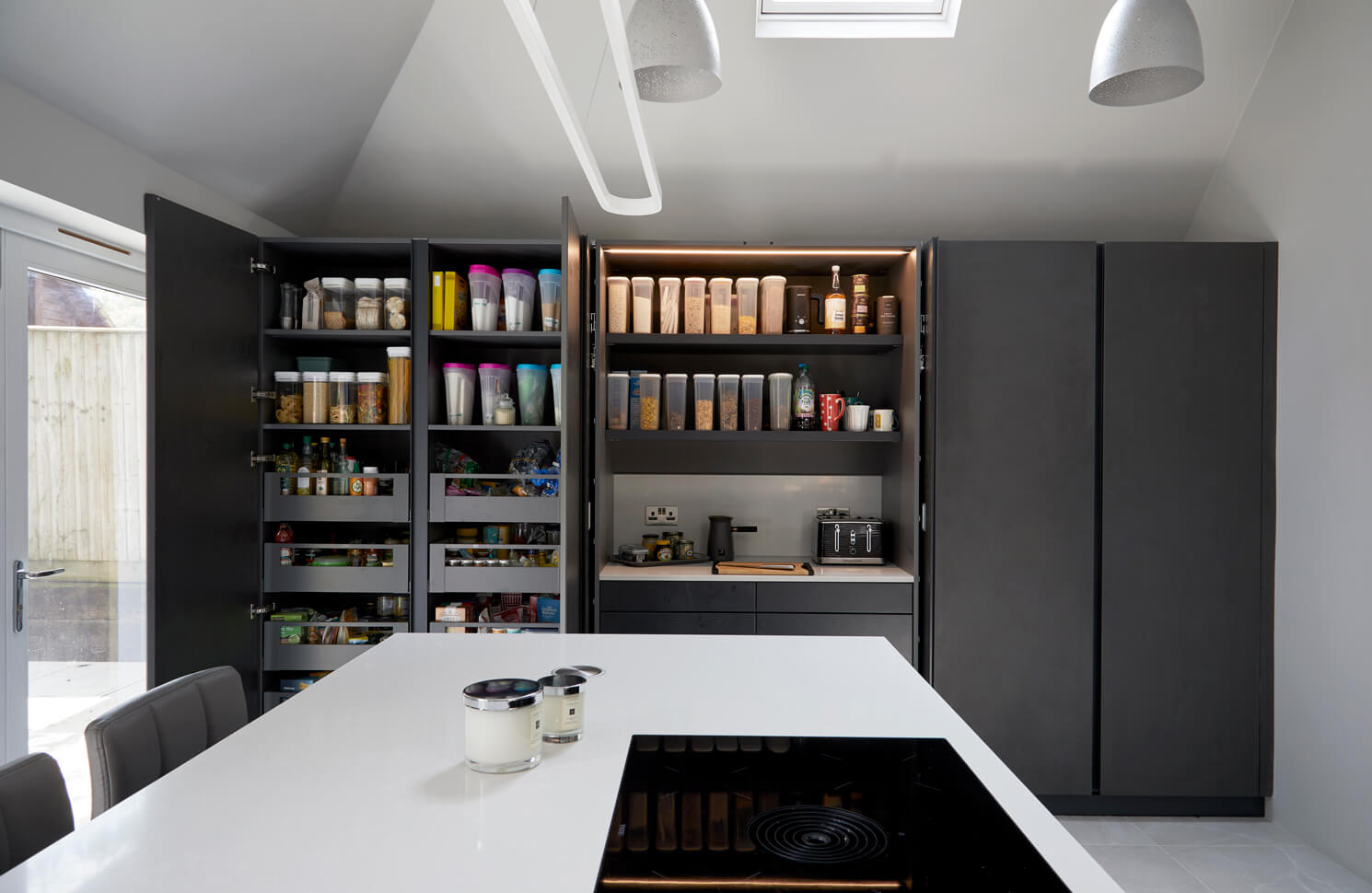
Q) Which products did you use and why?
High end Italian furniture gave the quality and finish the client wanted, with Blum internals chosen for their lifetime guarantee and organised functionality. Desert Storm composite quartz by Silestone gives a contrast to the dark furniture and some veining to an otherwise plain finish. The reliability of this product gives us and the client piece of mind. The Bora vented hob placed on the island creates a discreet cooking zone in the heart of the space.
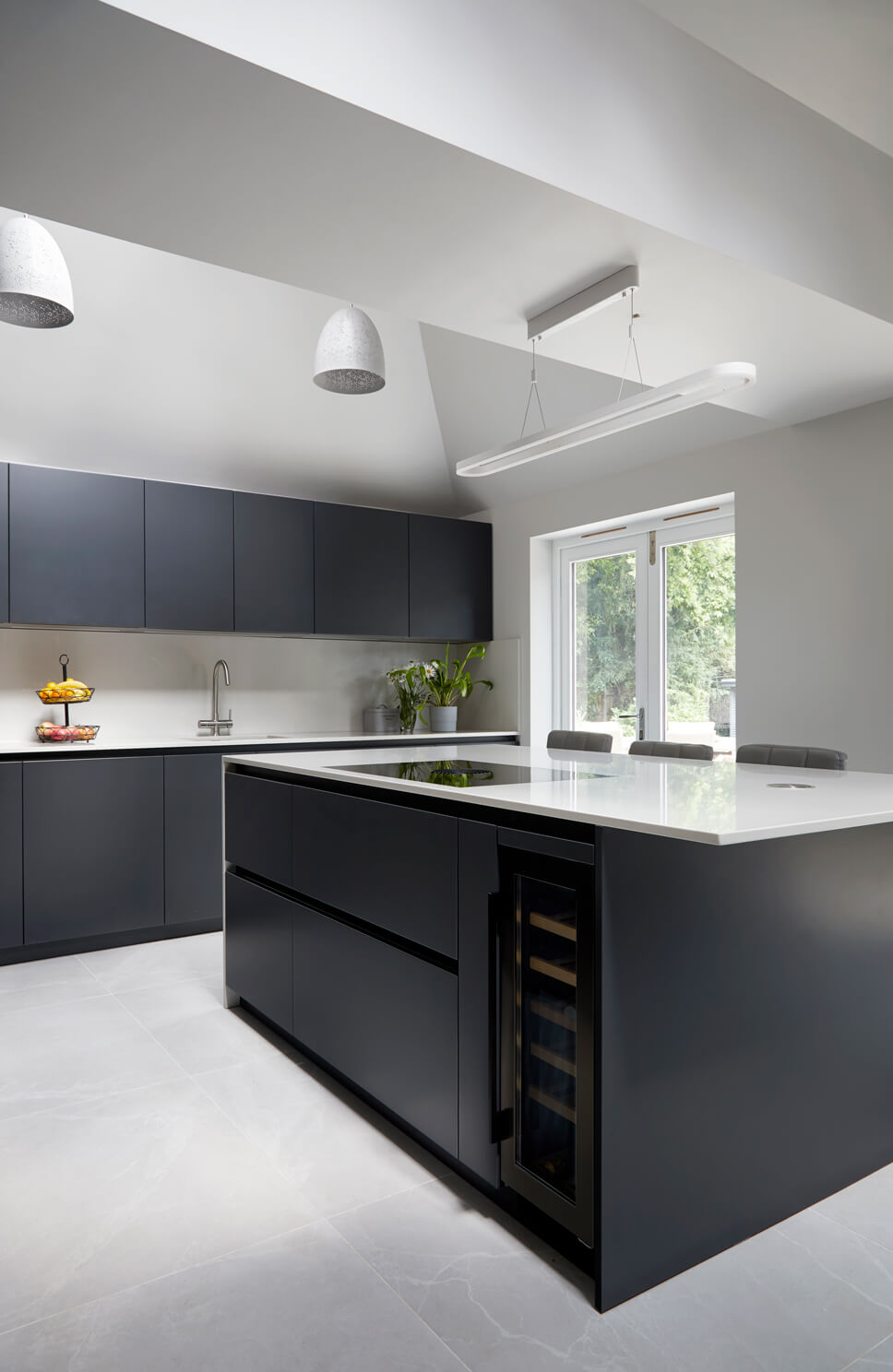
Q) Was there any building work?
The space stayed generally the same. All items and flooring were stripped back and services moved to suit the new design. Walls were made good and repainted to prepare for the new kitchen install.
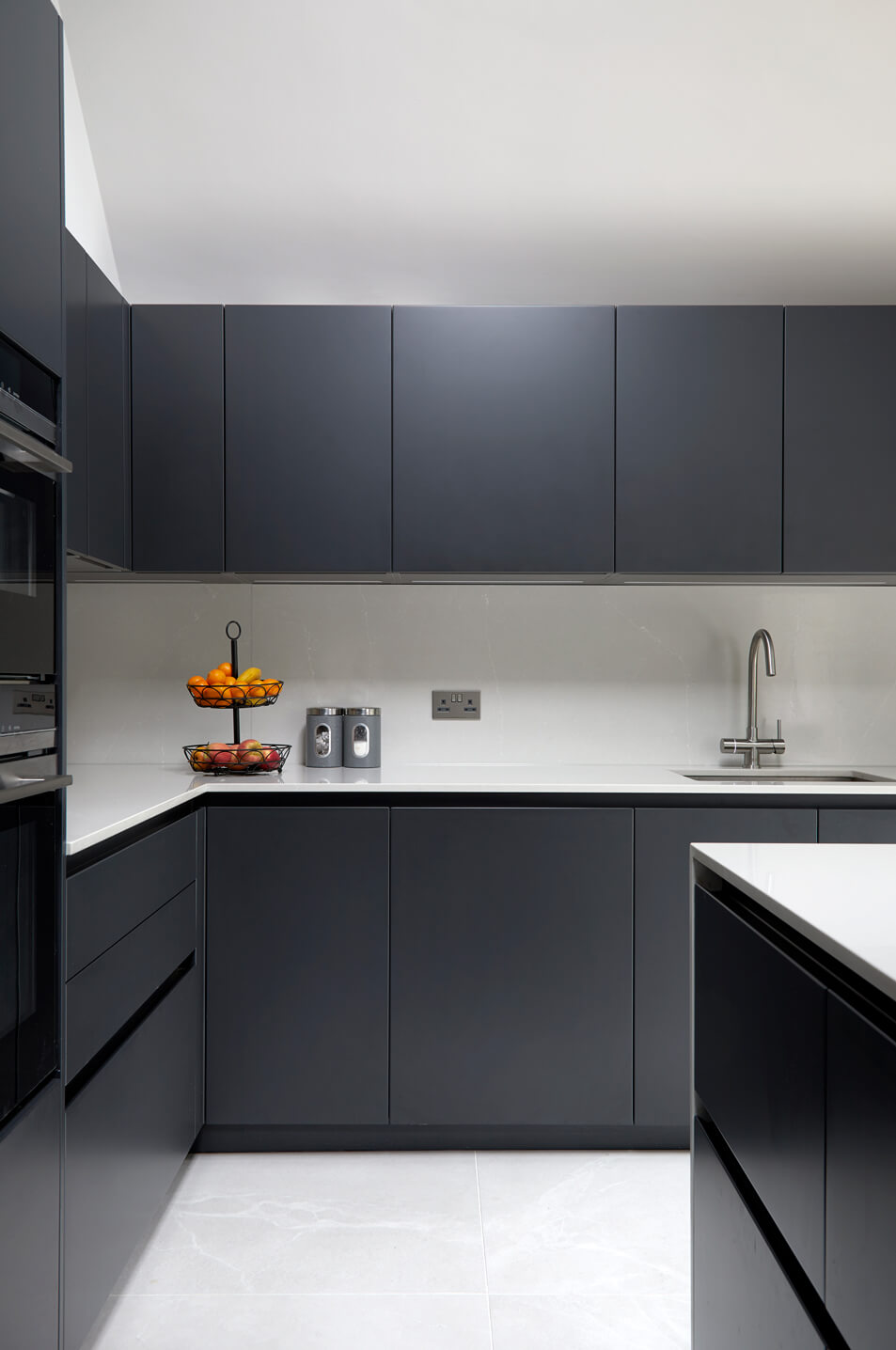
Q) What elements do you think make the scheme so successful?
The design of the room is a magnificent cathedral-like space, which meant that the Bora vented hob was a perfect choice to keep the cooking area free of any obstructions. The television mounted with the dark furniture also worked very well, as it falls into the background when not in use.
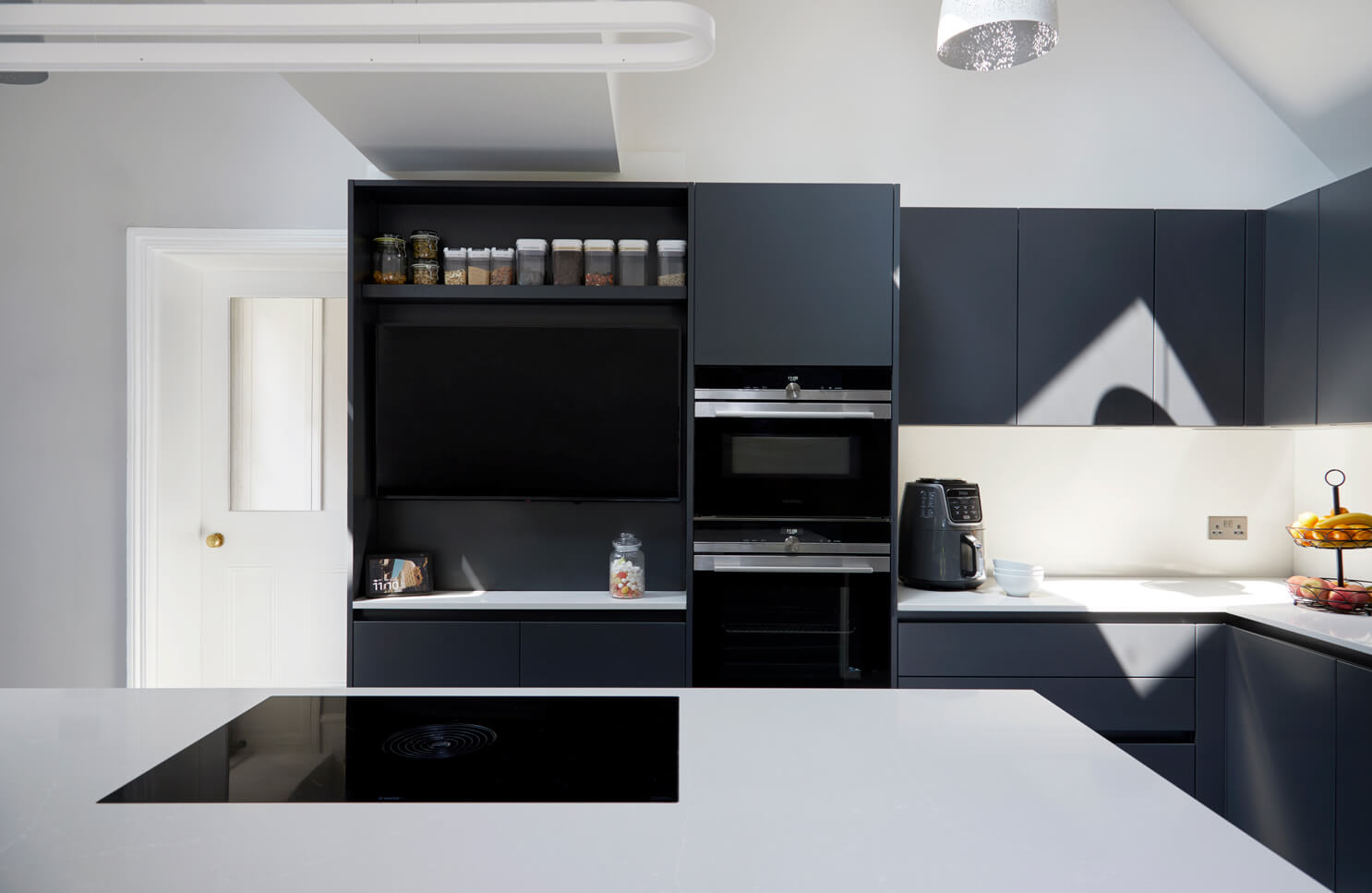
Q) Any advice for someone who may be planning a new kitchen?
Start by making a list of the things you don’t like about your current kitchen, and instead how you would like these to be within your new space. Be detailed and note down any specific items you want to store to make sure these have a home in the new design.
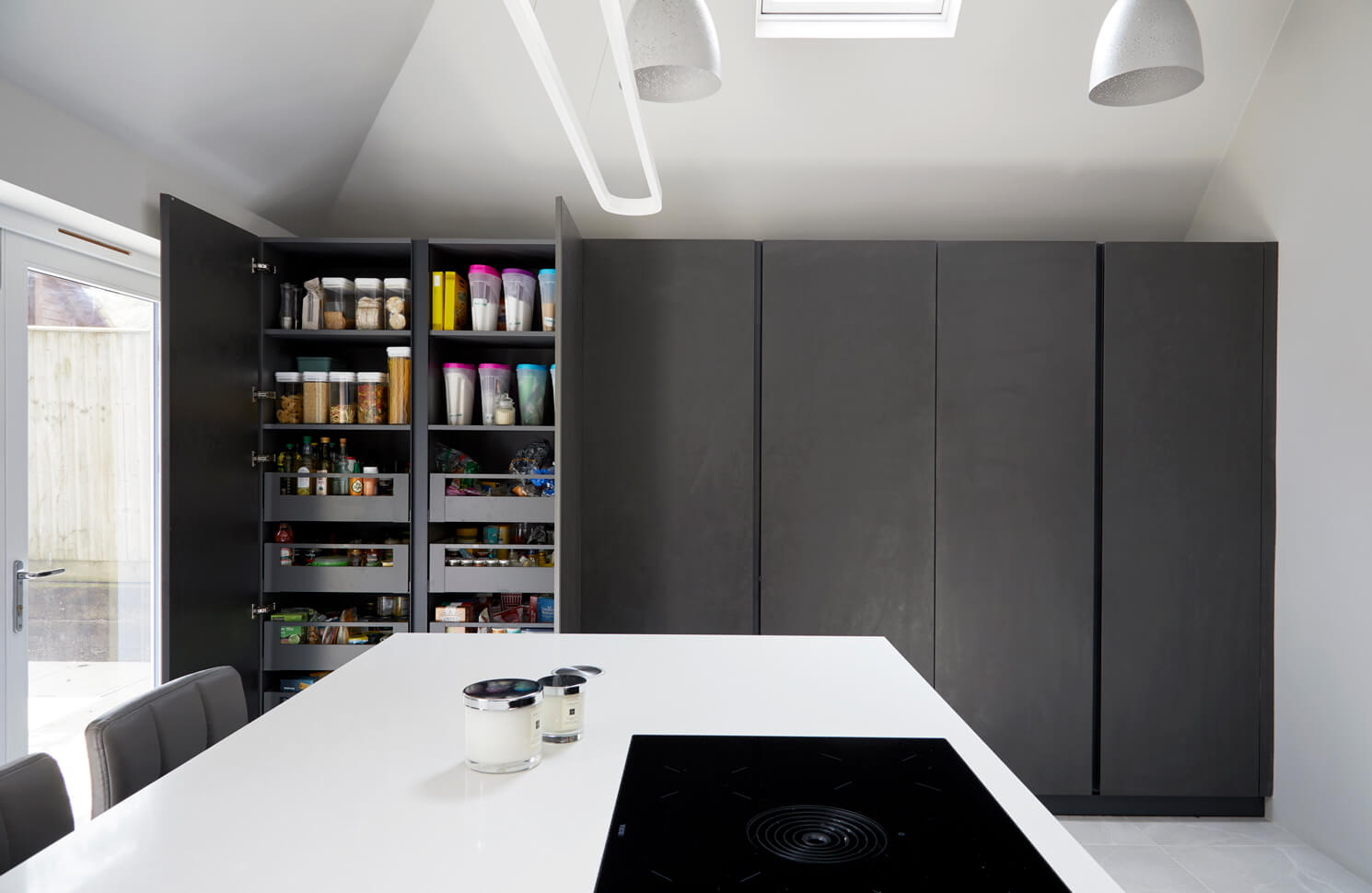
The details:
Photographer: Anna Stathaki
Cabinets, Alta Cucine
Appliances by Siemens, Bora and Caple
Sink by Caple
Boiling water tap by Franke
Worksurfaces by Silestone
Interior fittings by Blum
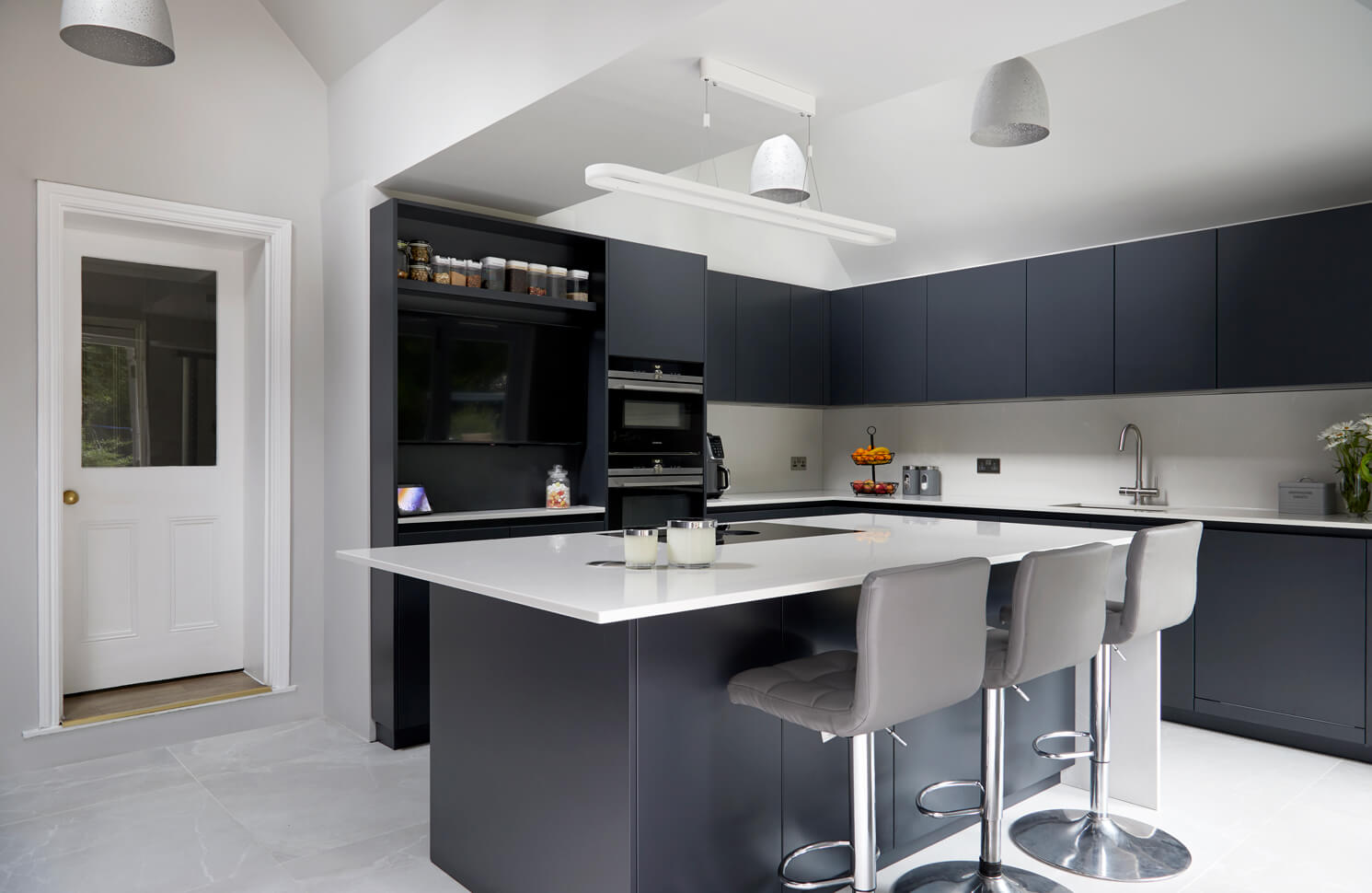 Hayley loves: how the Blum interior fittings ensure this space stays sleek and clutter-free at all times
Hayley loves: how the Blum interior fittings ensure this space stays sleek and clutter-free at all times
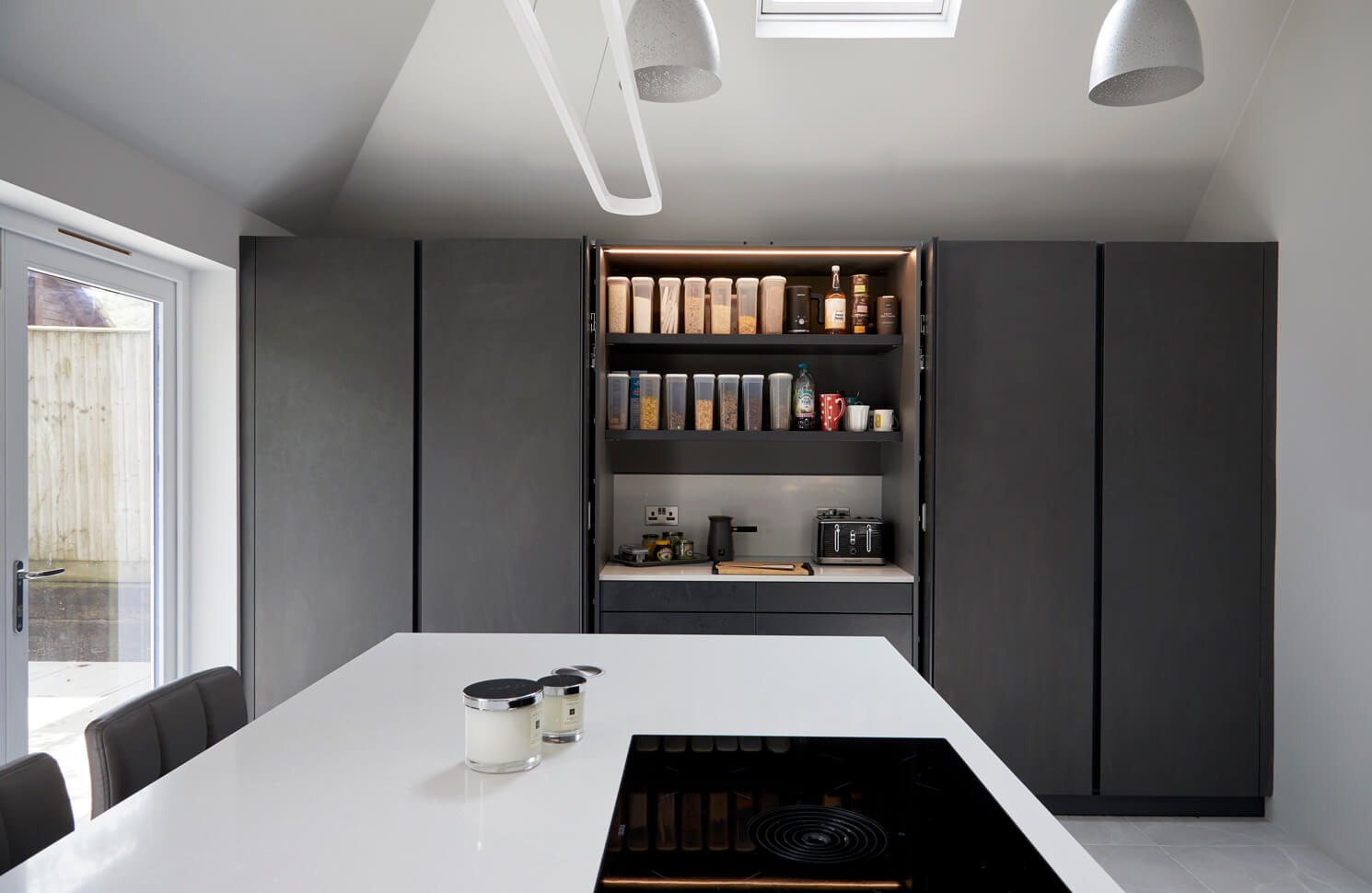
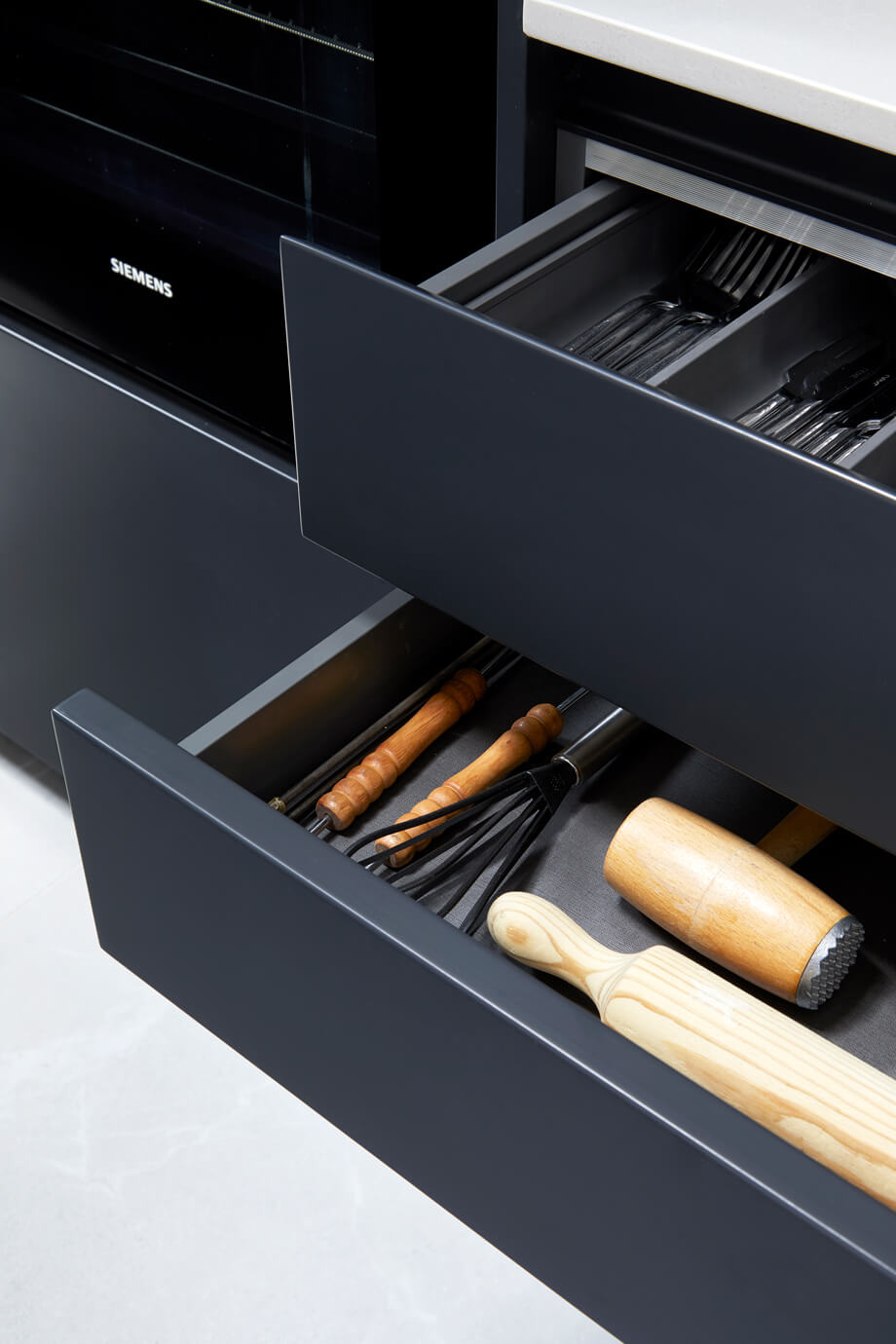







Leave a comment