Alno Kitchen By Halcyon Interiors
BY HAYLEY GILBERT
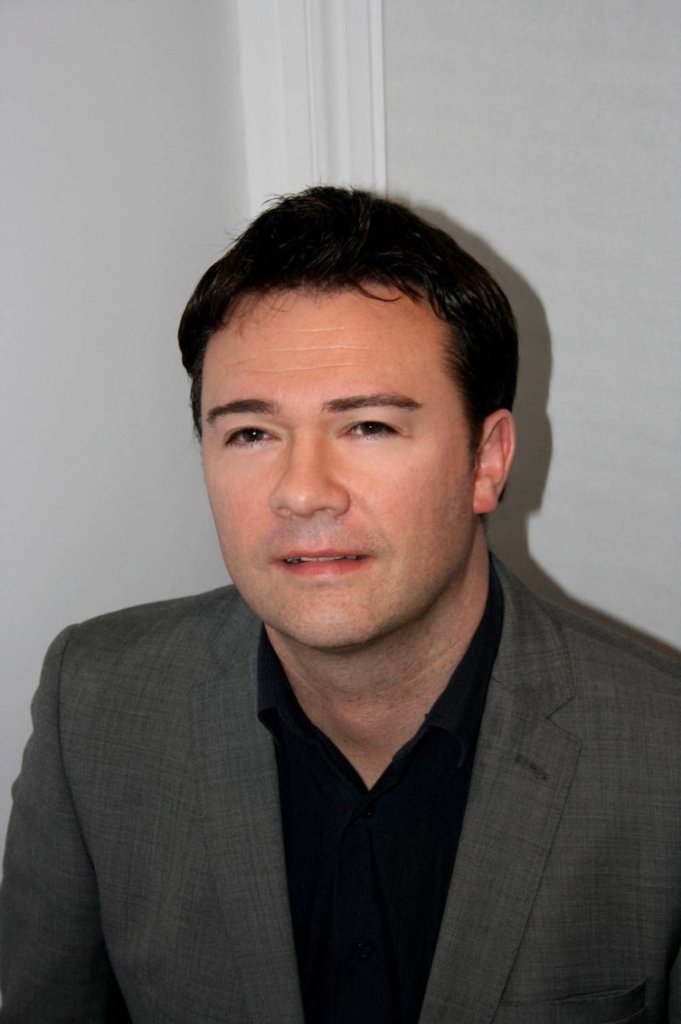
The designer: Ashley Collins at Halcyon Interiors (www.halcyoninteriors.com, www.alno.co.uk)
The story: Halcyon Interiors have been trading since 1981 with showrooms in London’s Wigmore Street, Beaconsfield and Hatch End. Sales Director Ashley has worked as a kitchen designer for 30 years, the last 20 with Halcyon Interiors.
Designer Q&A:
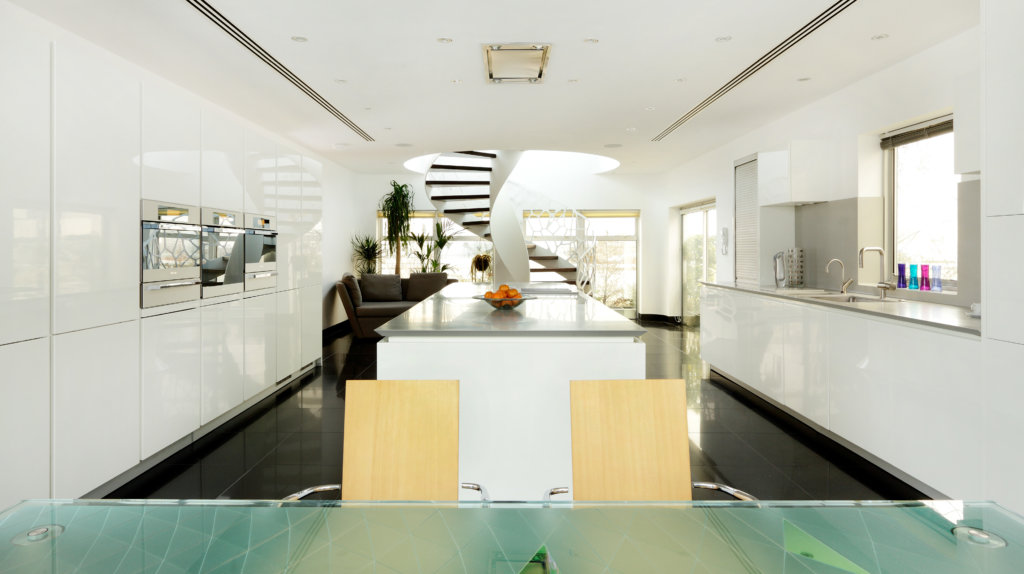
Q) What was your brief from the client?
To design a practical, modern kitchen with an area for entertaining, large storage capacities and a feeling of space. The clients called in to our Wigmore Street showroom and although they had plans, it became apparent I would need to carry out a site visit prior to designing, to get a feel for the space and to discuss what they were trying to achieve.
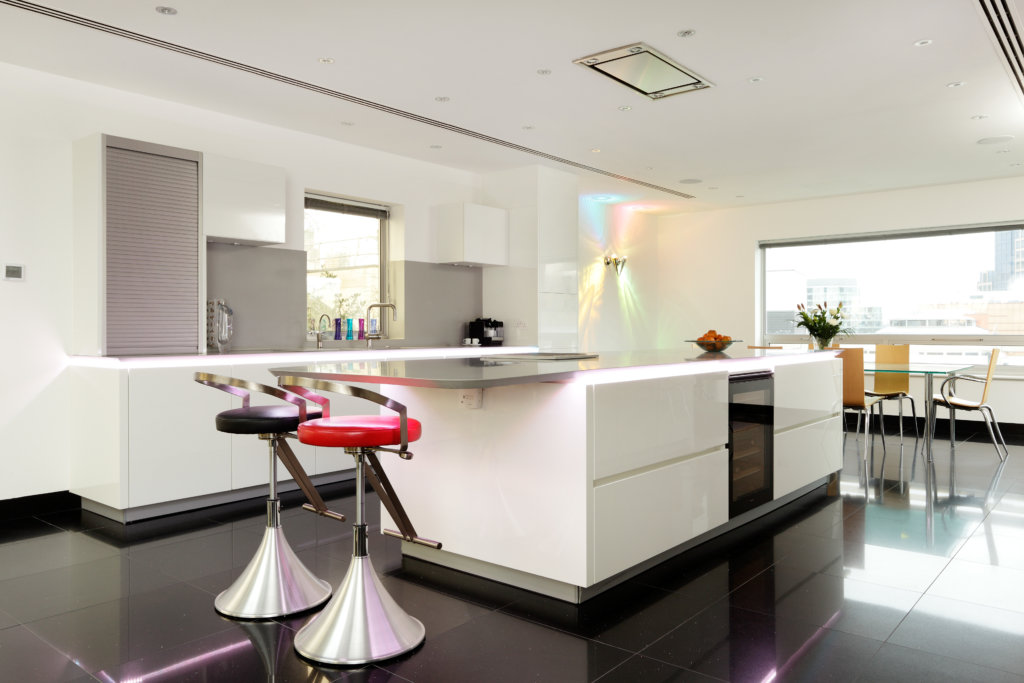
Q) How did you answer the client’s brief?
They wanted a handleless kitchen with nice simple lines, so the kitchen would flow. It soon became apparent that their staircase was such an eye-catching design, that this would need to be the focal point of the kitchen.
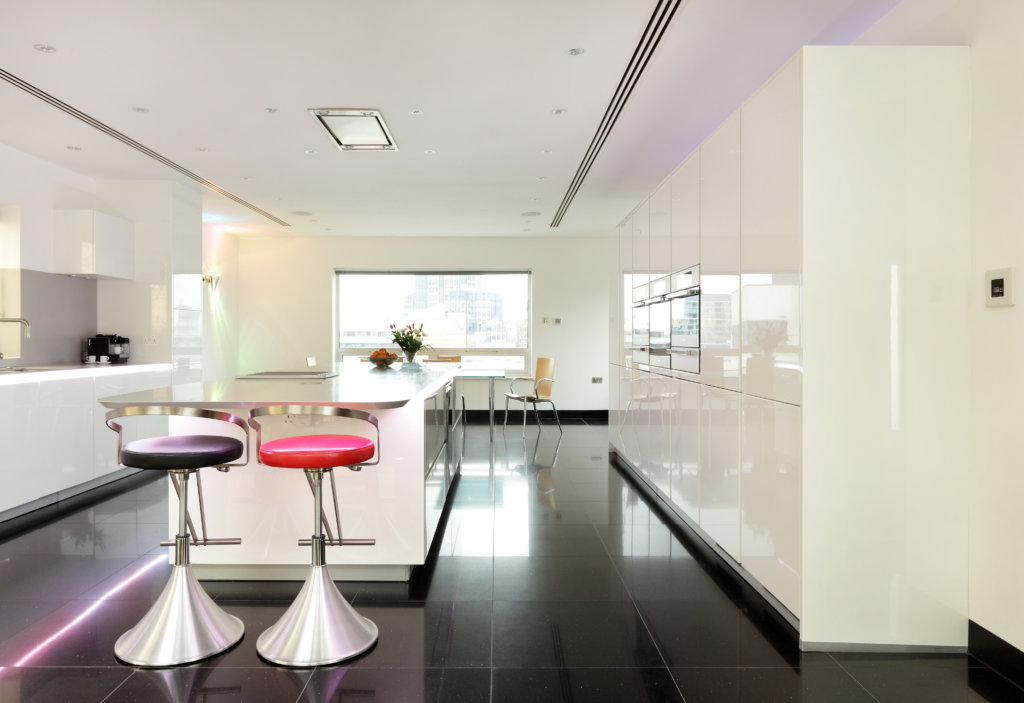
Q) Which products did you use and why?
We used an Alno Star high gloss lacquered kitchen, with warm grey Corian and infinity edge detail to give a crisp, clean, sharp look. We also used a Westin built-in ceiling hood, so the hood didn’t dominate the room and detract from the amazing staircase.
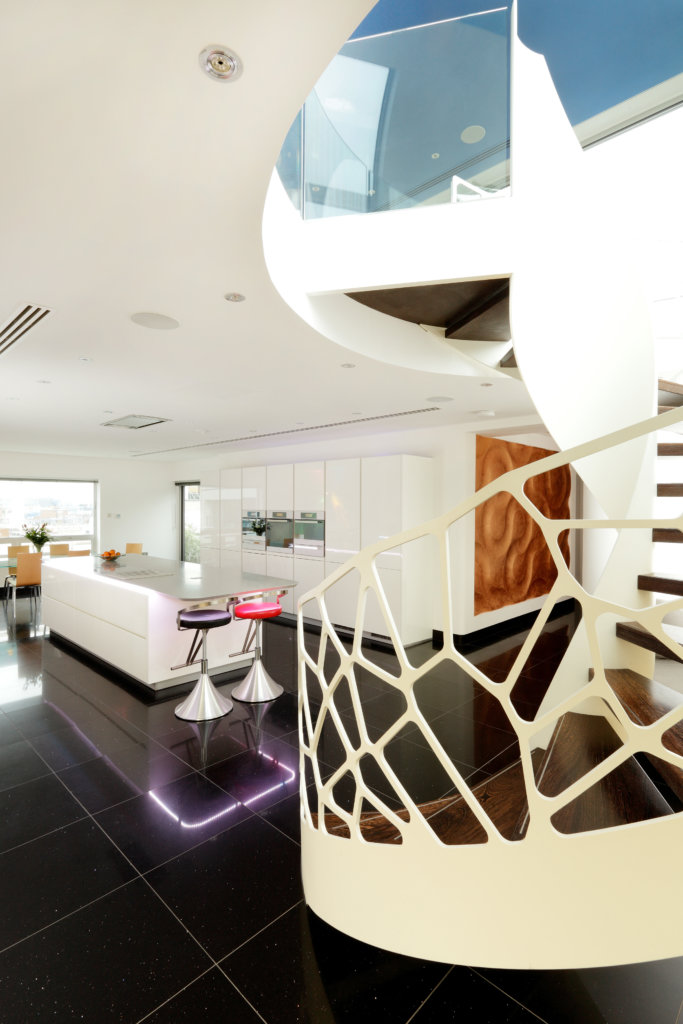
Q) Was there any building/renovation work involved?
Yes, the clients had a complete refurbishment project that involved a glass extension room above the kitchen, with fantastic panoramic views of the London skyline.
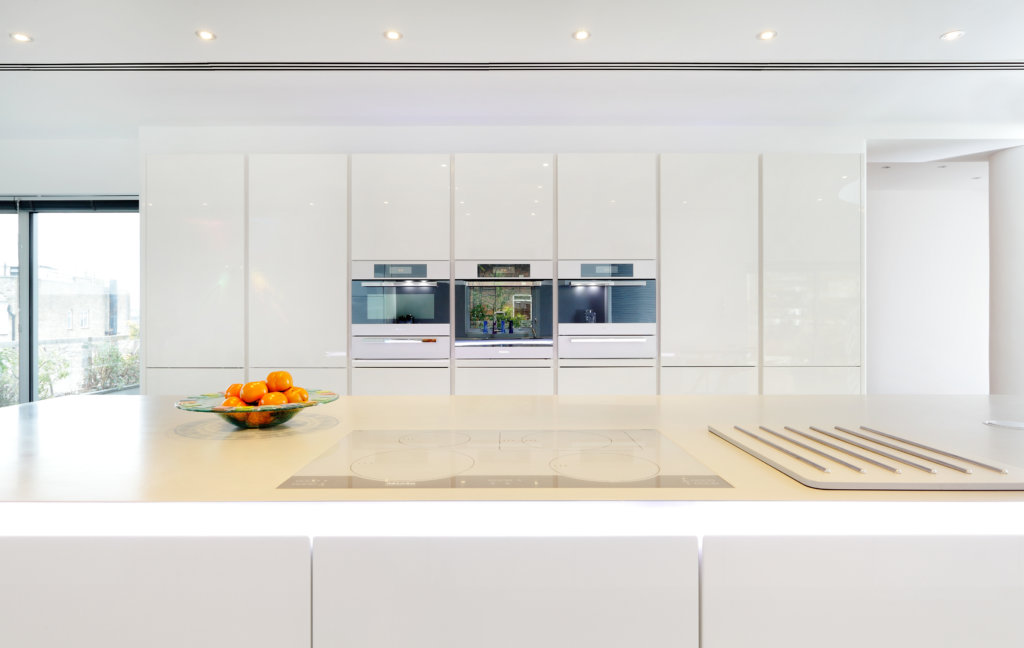
Q) What elements do you think make the scheme so successful?
The kitchen has a timeless look, as it is sleek and streamlined. Also, being gloss the reflections give the kitchen a feeling of space.
Q) Any advice for someone who may be planning a new kitchen?
It’s very important to consider the lighting and to think ahead for other elements you may be planning such as flooring, as this will take you down a particular road with your choices for product and finishes.
The details:
Worktops and cladding by Corian, www.corian.co.uk
Appliances by Miele and Westin, www.miele.co.uk and www.westin.co.uk
Taps by Dornbracht, www.dornbracht.com
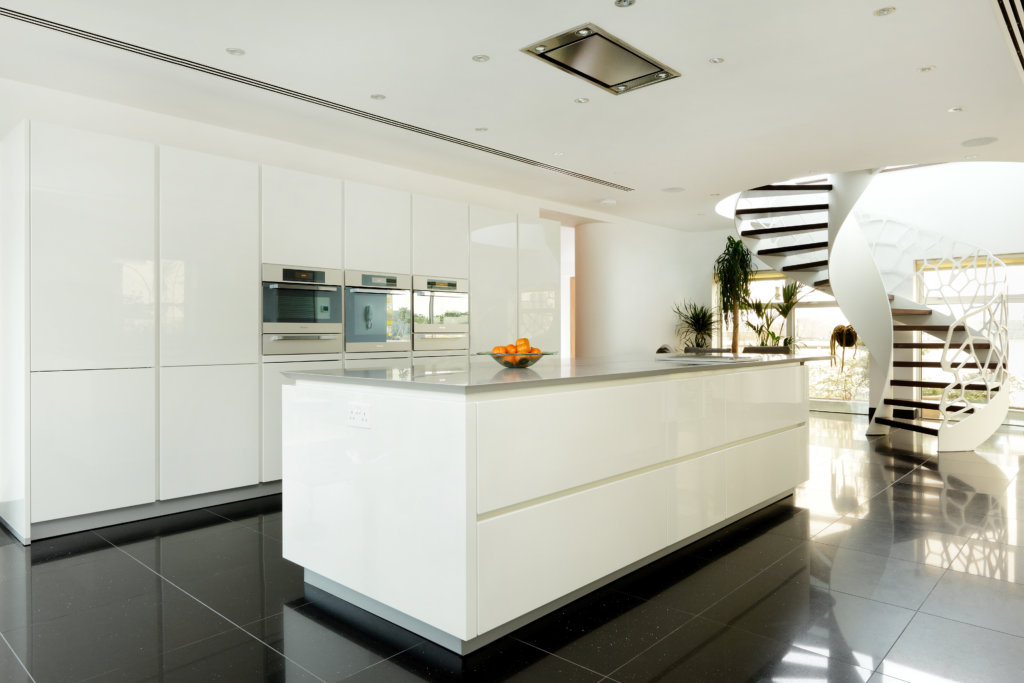
Hayley loves: how the design works in tandem with the striking staircase, complementing it without overpowering the room.

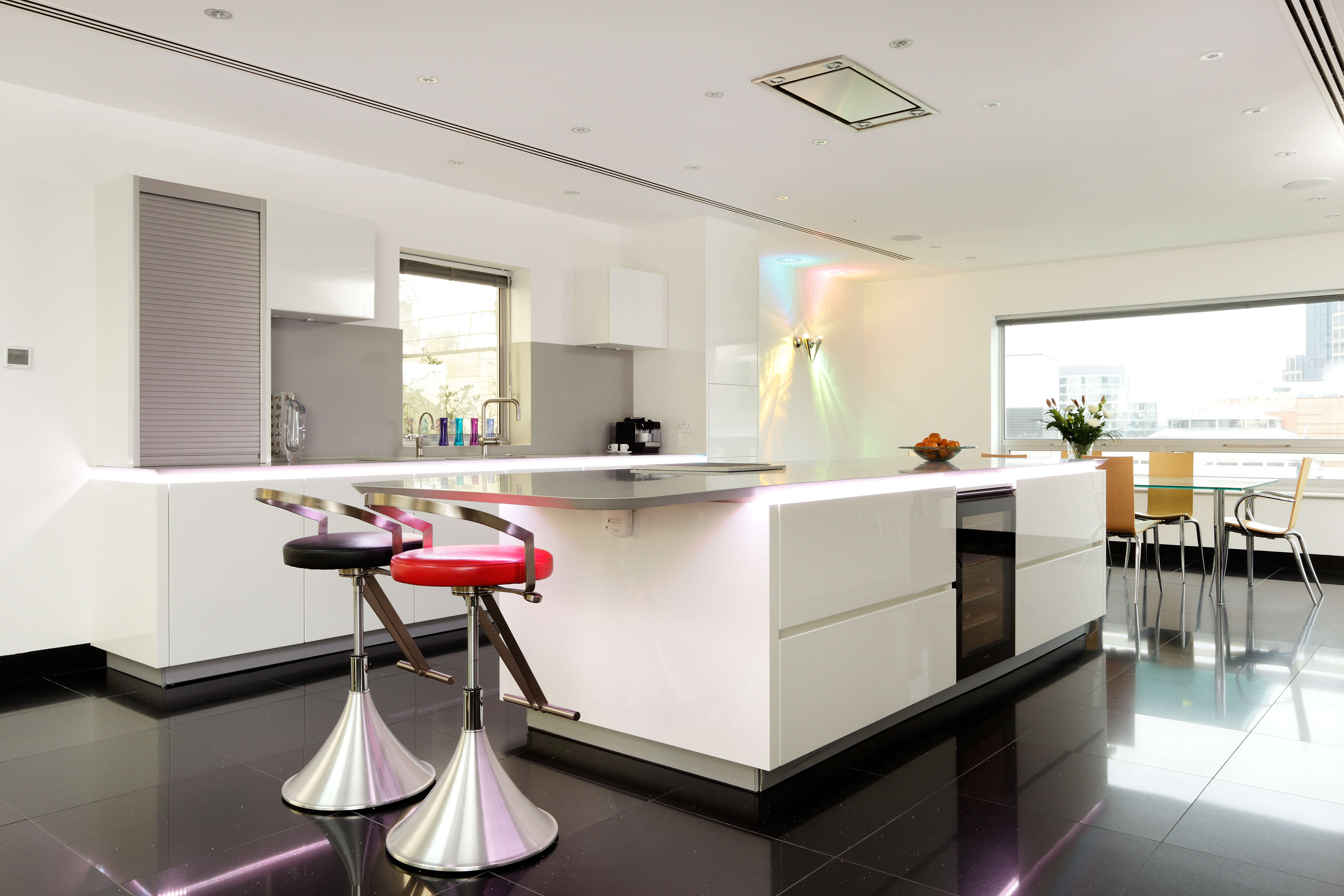






Leave a comment