Ahead of the Curve: Spectacular concept from Kitchens International
By Linda Parker
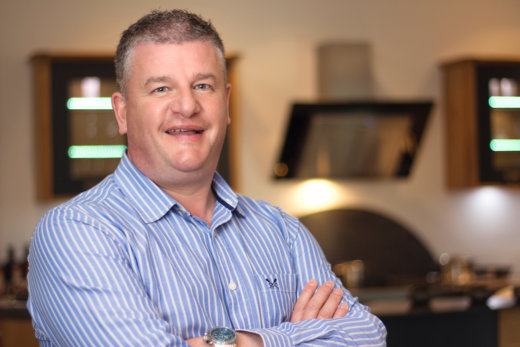 Kevin Buchanan, Design Director of Kitchens International and his team created this stunning curvaceous white kitchen, featuring some clever and interesting design details.
Kevin Buchanan, Design Director of Kitchens International and his team created this stunning curvaceous white kitchen, featuring some clever and interesting design details.
Kitchens International were also awarded the Showroom of the Year and Kitchen Retailer of the Year accolades by KBB Review Retail & Design Awards 2019 (which seems so long ago now!) and Kitchen Showroom of the Year in 2020 too. Here, we’re now looking at just one of their beautiful designs …
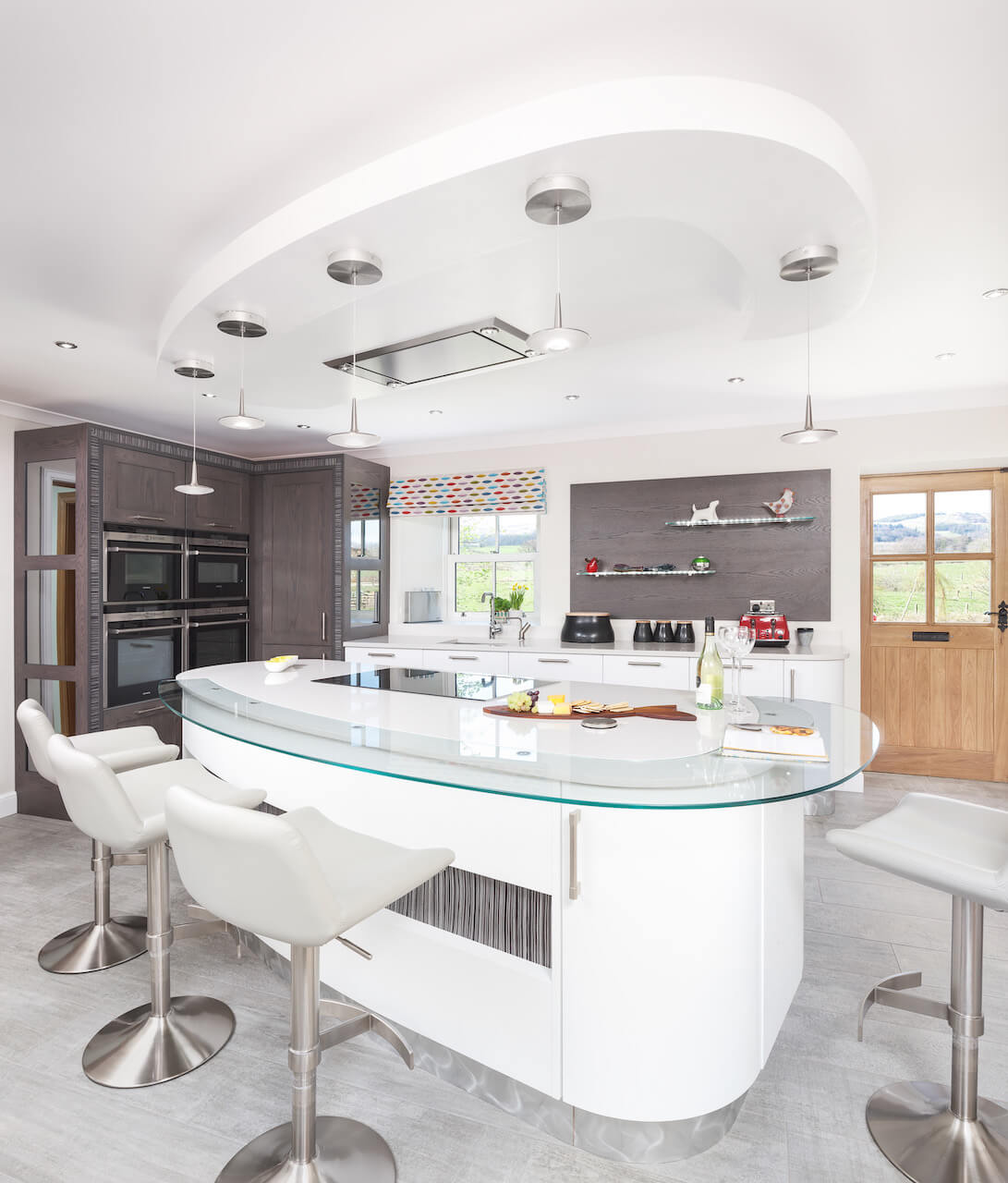
Q: What were the stand-out priorities in the brief for this particular project?
This house is nestled in the Scottish countryside and the clients had had a traditional pine kitchen for many years and decided it was time to upgrade and modernise. They wanted the kitchen to be much more spacious and lighter, with a large central island. When they visited our showroom in Glasgow they fell in love with one of the displays and immediately decided they would like a slightly scaled down version of that look! The priority was for a large curved island with plenty room for cooking, food prep and a seating area. It was to be a sociable space, allowing easy interaction with family and friends. As a family who enjoy cooking and entertaining they also wanted plenty of storage space and appliances which could be housed on the perimeter walls.
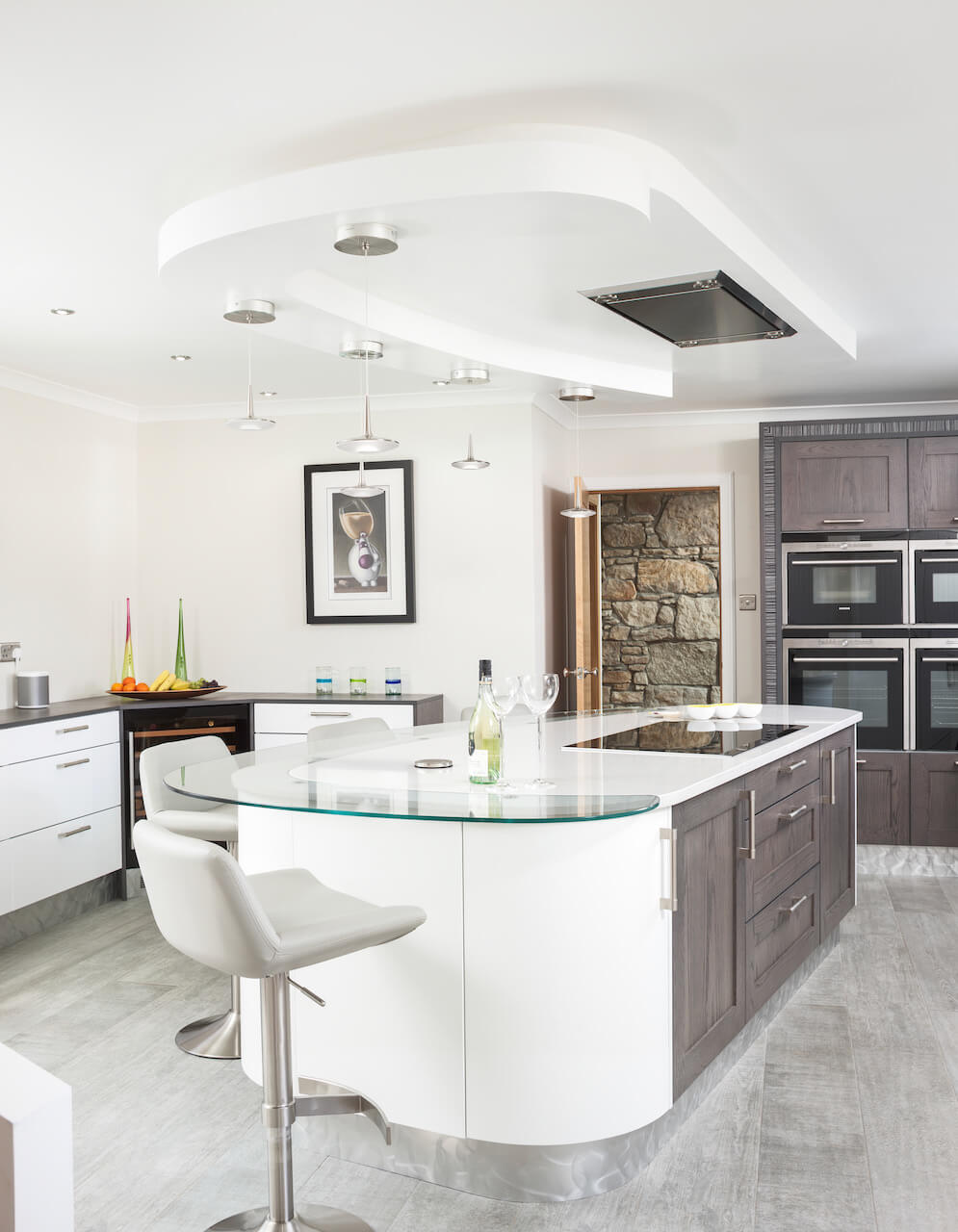
Q: How did you set about answering that brief? Were you given a strict budget?
Our clients had an initial wish list; they wanted a white kitchen and at least two large ovens, a steam oven and microwave so we had to work around that. The induction hob was located on the island to make cooking more sociable, and we were careful to design the space so that it worked well ergonomically in terms of where the main elements were located. We suggested lots of drawers under the hob so pans, utensils and spices were all easy to access. Our clients wanted a sociable space with a laid back atmosphere – and we definitely achieved that! The initial budget was discussed at the design brief stage, and naturally, was closely monitored throughout the full design process.
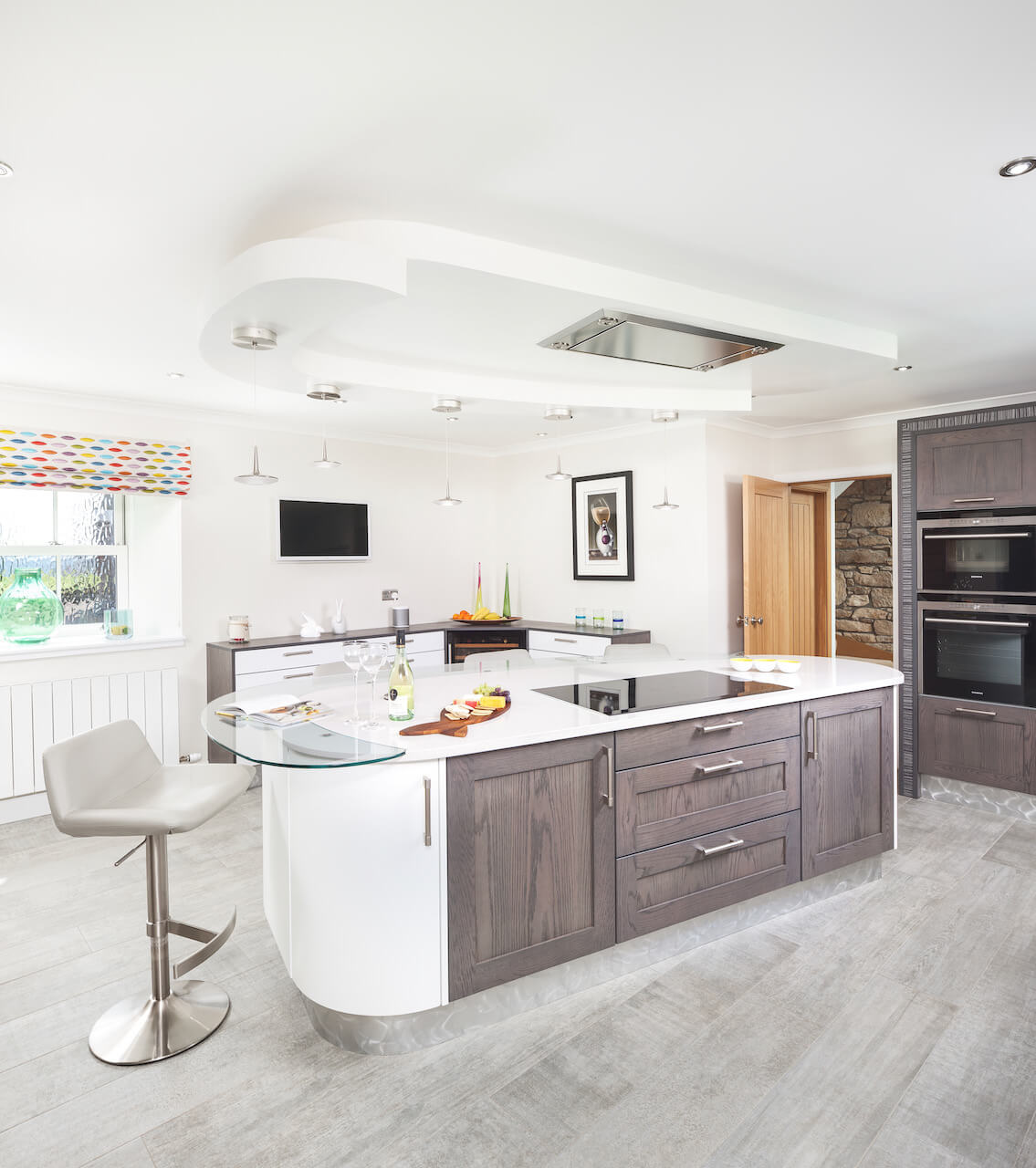
Q: Explain the reasons behind the choices of cabinetry and work surfaces …
Anthracite Oak shaker doors by Stoneham were specified as a contrast with flat Fusion Pure White cabinetry to offer a warm, contemporary feel and look, as well as maximizing the sense of light. We all felt that all-white could be a little featureless so the Anthracite wood provides a dramatic contrast. We came up with the idea of mirrored end panels and the Zebrano border and panels on the front of the island to offer an interesting extra flourish to the design – which our client loves! The worktops are white Silestone teamed with a chic glass breakfast bar surface.
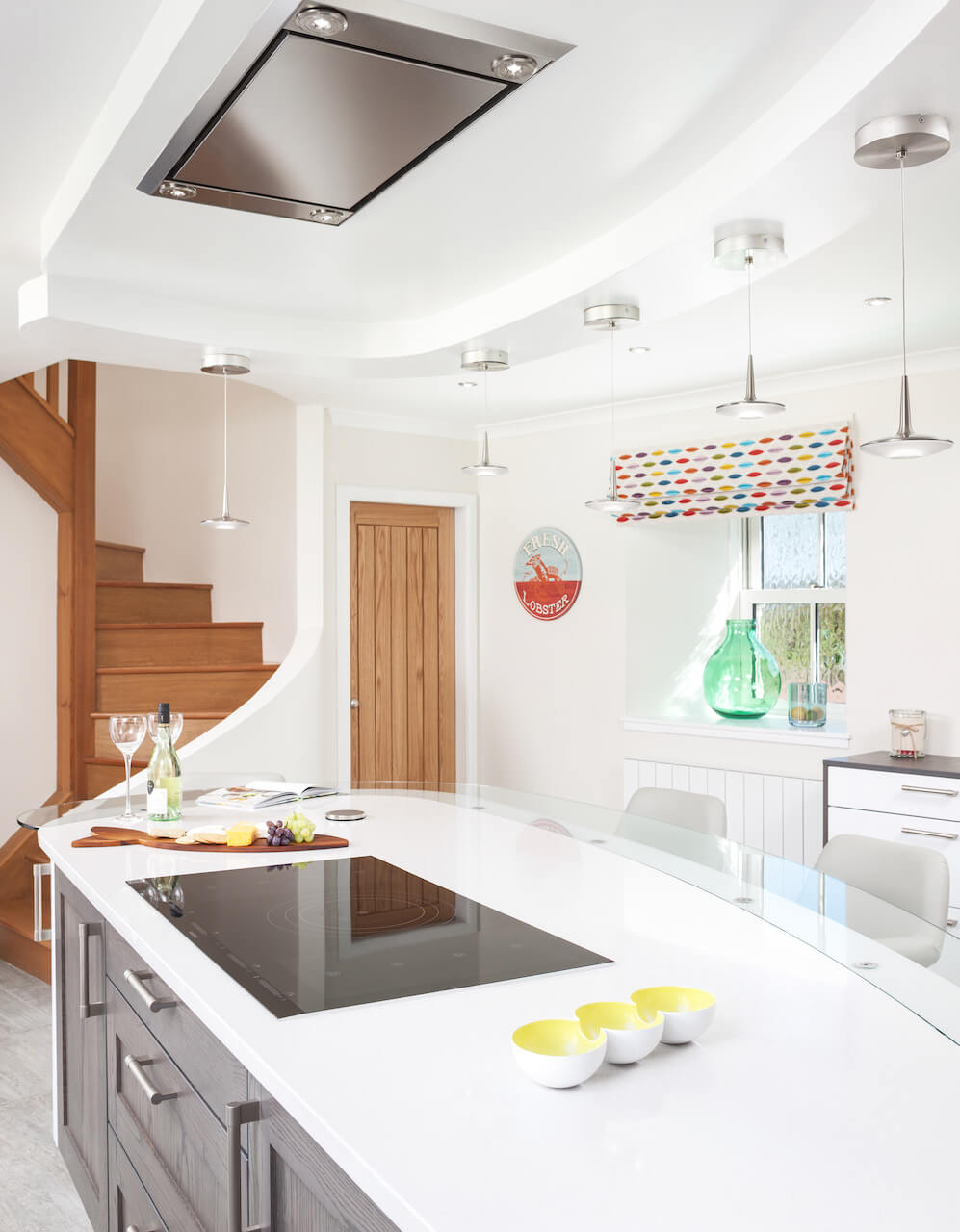
Q: Was there any building/renovation work involved? Did you have any restrictions or limitations that you had to work around?
The kitchen was part of a refurbishment and principally, it was just the kitchen to be upgraded. It opens onto a comfortable living area which adds to the sociable nature of the space. An oak staircase leads from the kitchen to the upper floor. Since this was just a refurbishment we were just working within the confines of this traditional building, and suggested materials and colours that would complement the existing design.
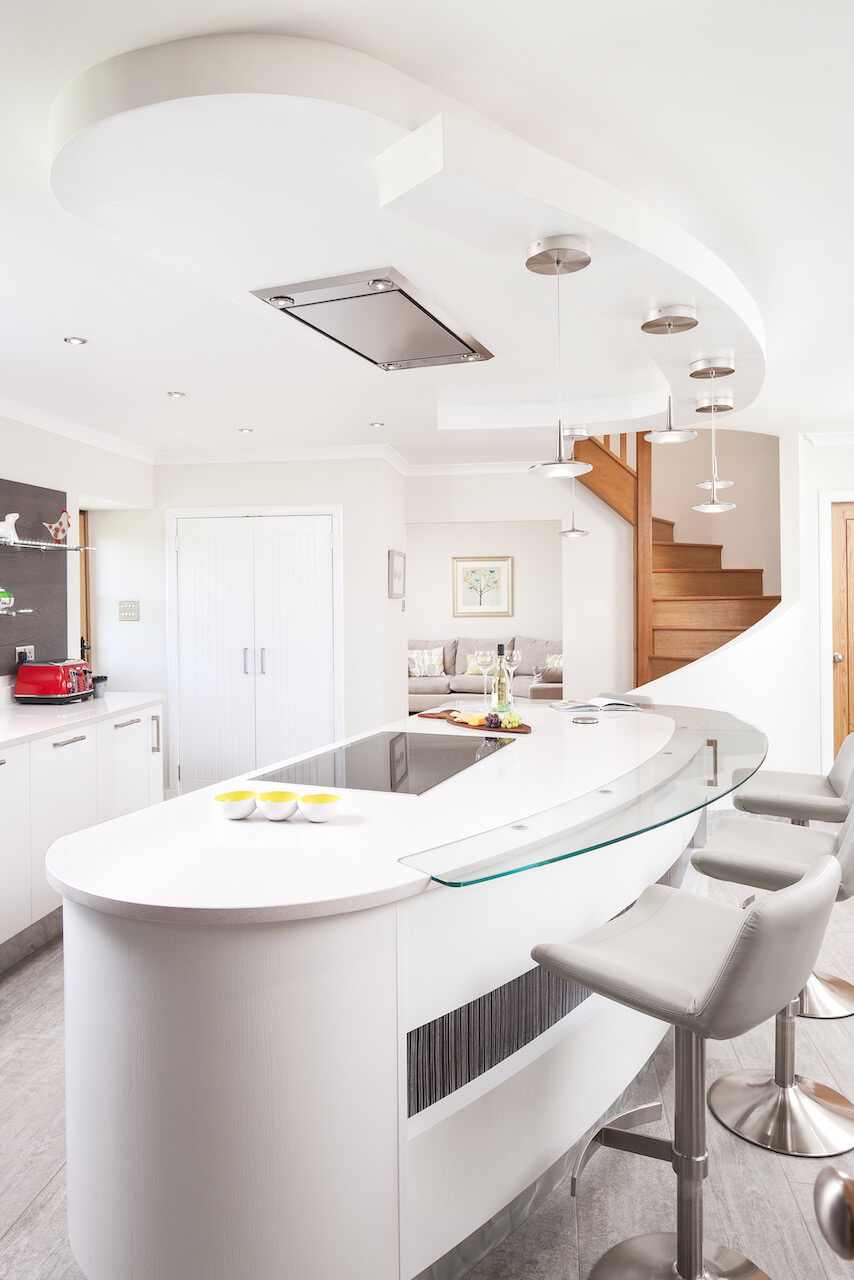
Q: What design elements do you think make the scheme so successful?
The central curved island is certainly the ‘wow’ feature and is definitely the focus of this kitchen. There’s a generous working space between the island and the tall housings. This makes for a very sociable but also functional kitchen where cooking can be combined with socialising and dining can be combined with food prep. It is an ideal family kitchen!
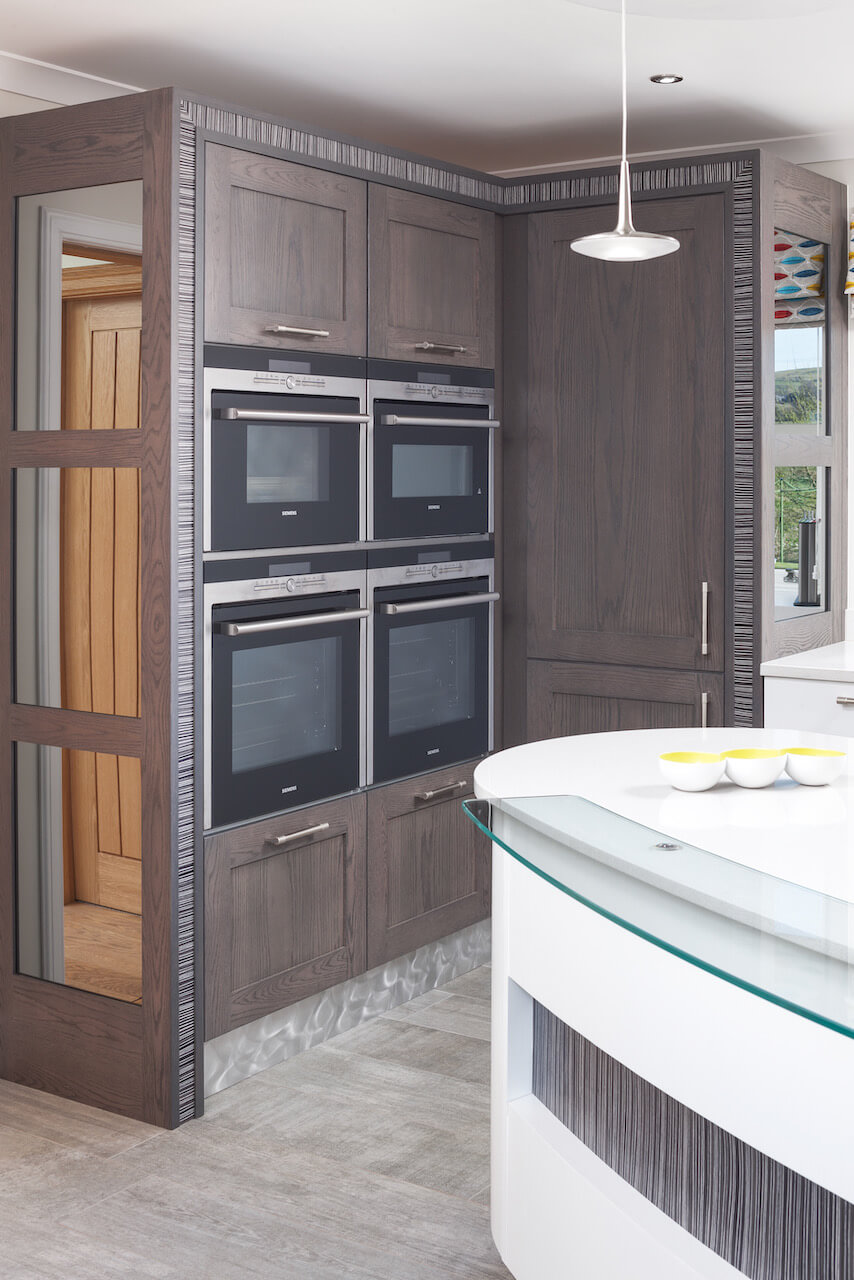
Q: Now the project is finished, what aspects have been most appreciated?
Our client is absolutely delighted with the kitchen, and most pleased with the unique design of the oval island and the sense of space created. The previous kitchen had an island and separate table but the beauty of this bespoke island is that it now performs both these functions, as well as creating a stunning centre piece where friends can congregate.
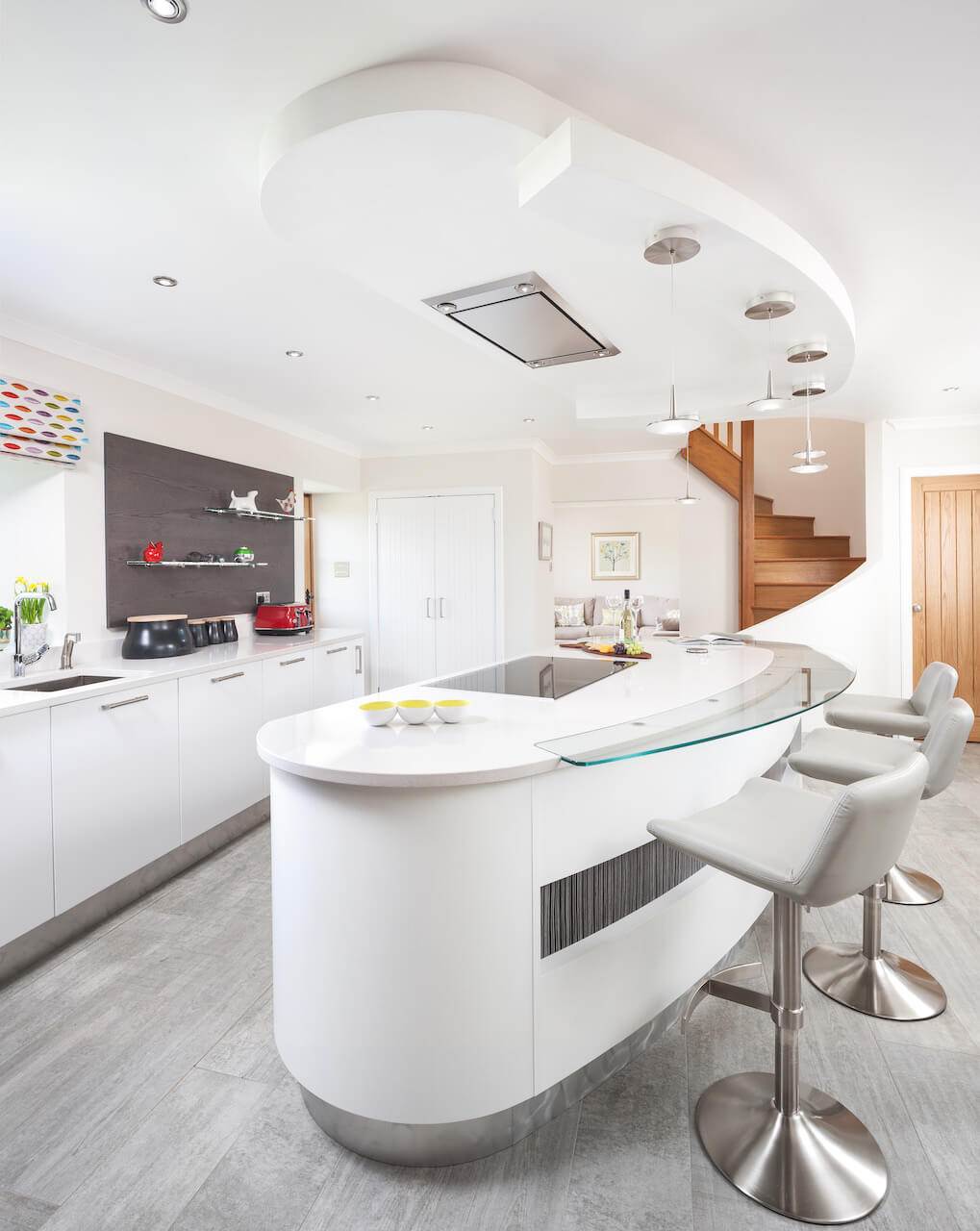
Q: What is your best advice for someone who is planning a new kitchen, what should their priorities be?
The best advice would be to take time on a thorough design brief. Detail and plan as much as possible in advance. If every aspect of how you use a kitchen is thought through and incorporated into the design then the resulting kitchen will exceed expectations. In this project, our design team were very attentive to the small details so that every aspect of the space works together. It is also advisable to ensure that cupboard space and drawer size meets the capacity requirements of the client, especially in open plan designs, where aesthetics can sometimes override the practical requirements that make a successful kitchen.
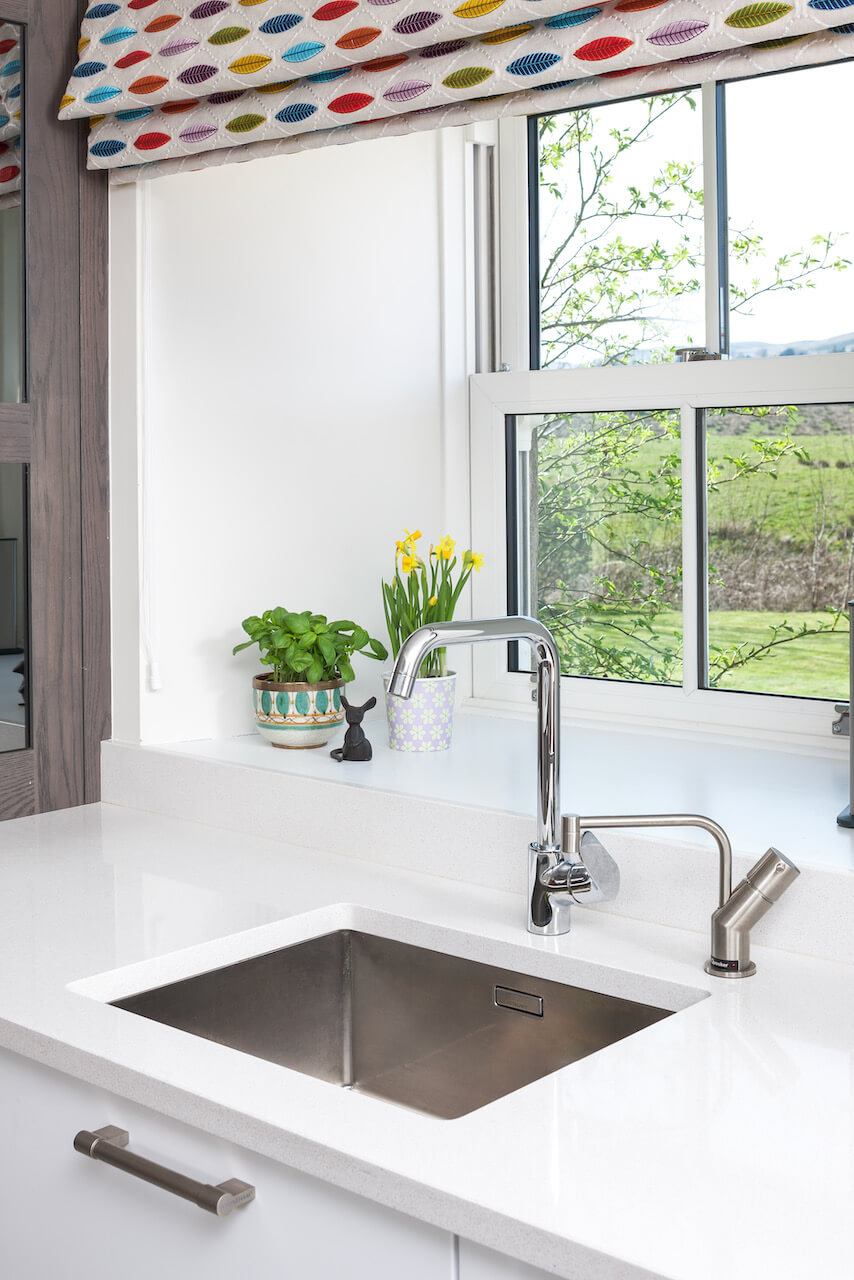
Q: Do you have a secret ‘style signature’ or item/feature that you find you use in most of your kitchen projects?
Not really – each kitchen is bespoke and designed to work for that particular client. As no two clients are the same, it is the same that no designs are the same and each of us look to approach each project with new and fresh eyes.
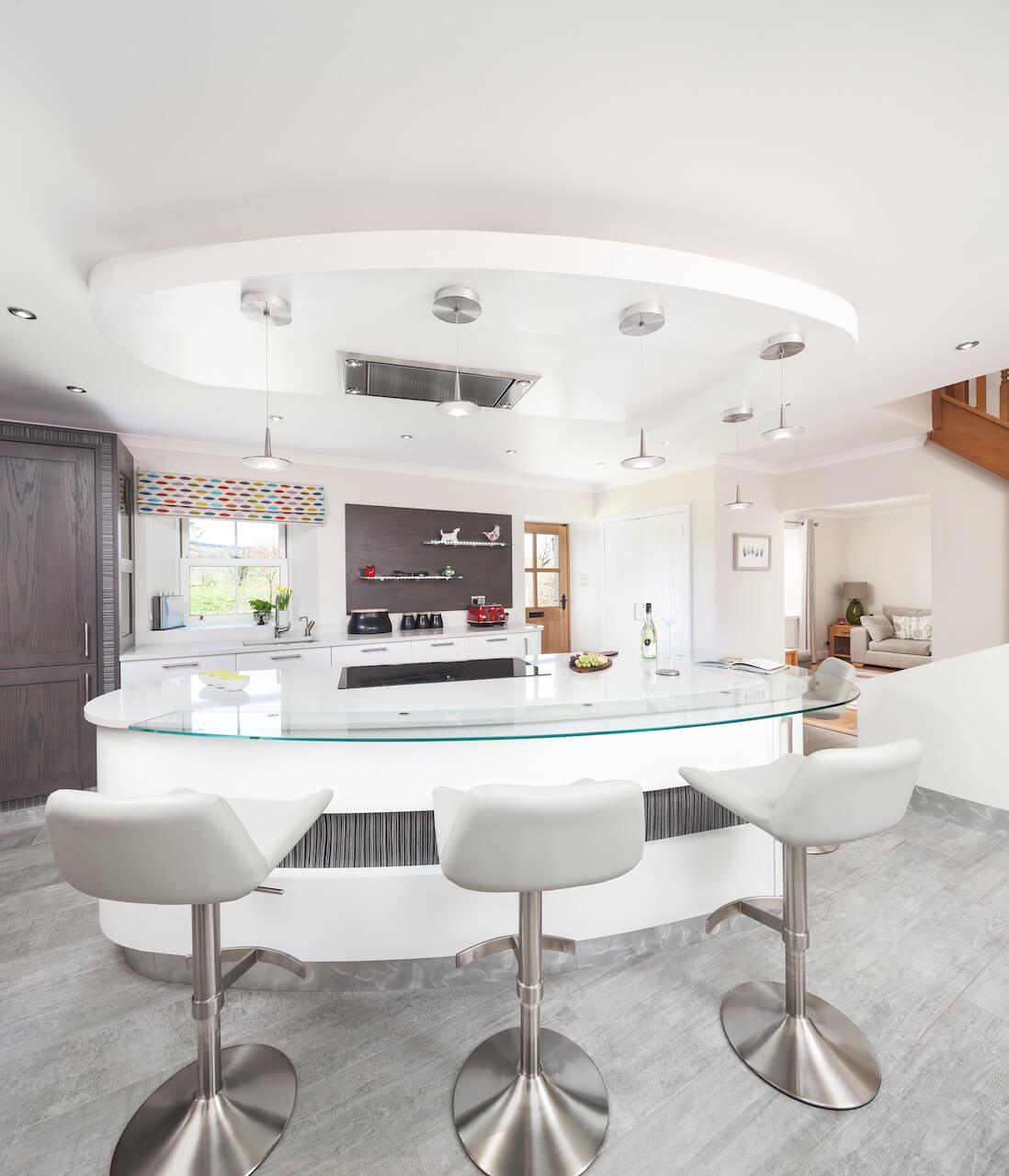 We Love … All the curves in this kitchen, plus the dark wood elements, including the splash back. The way the staircase spirals down into the kitchen is a great contrasting look, too.
We Love … All the curves in this kitchen, plus the dark wood elements, including the splash back. The way the staircase spirals down into the kitchen is a great contrasting look, too.
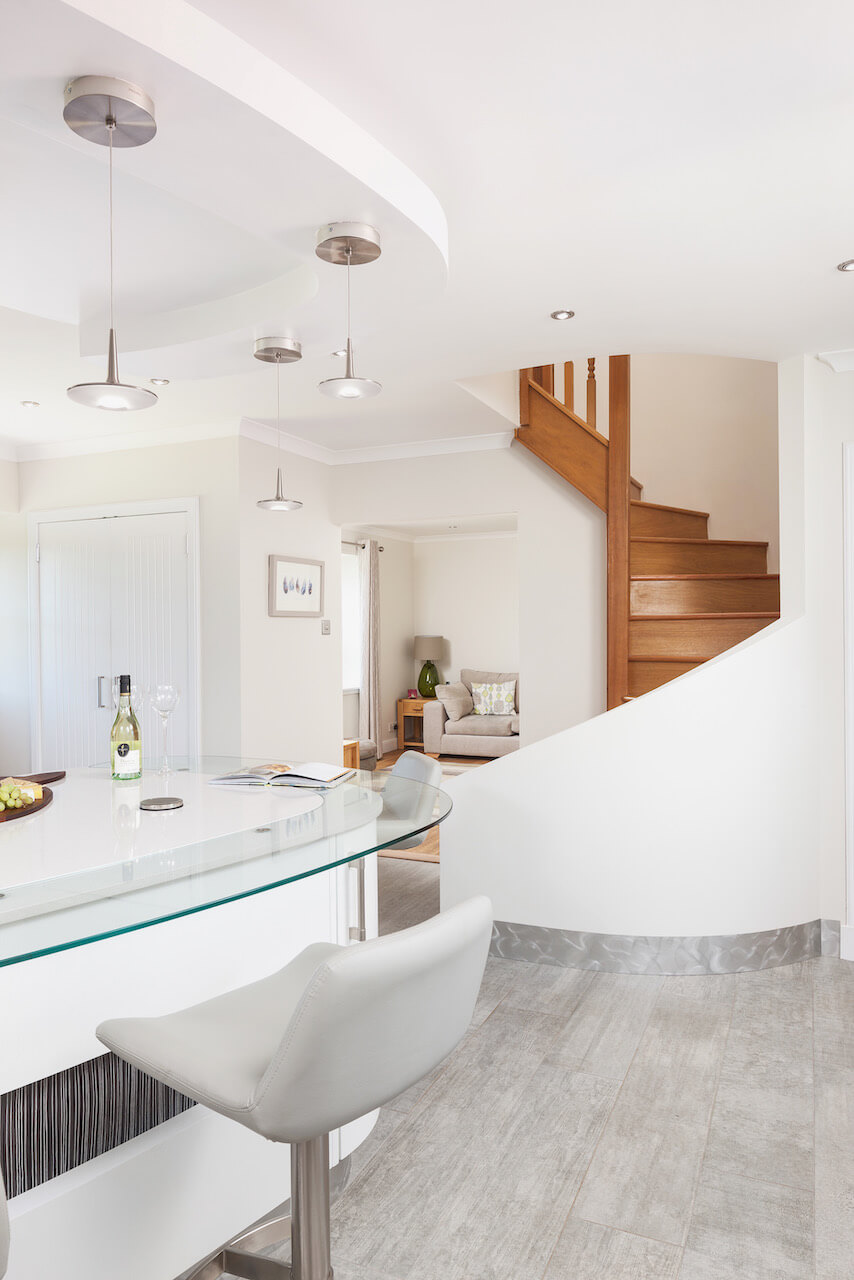
Kitchen by Kitchens International, 220 Great Western Road, Glasgow, G4 9EJ, 0141 404 7744. All cabinetry by Stoneham. Anthracite Shaker Oak, Fusion Pure White, Mode Grained Painted Pure White, with recessed glass end gables, Zebrano cornicing, and a brushed steel plinth.
Worksurfaces, 30mm Blanco, Silestone
Single oven, Combination Microwave and Steam oven, Integrated Fridge and Dishwasher, all IQ700 collection, Siemens
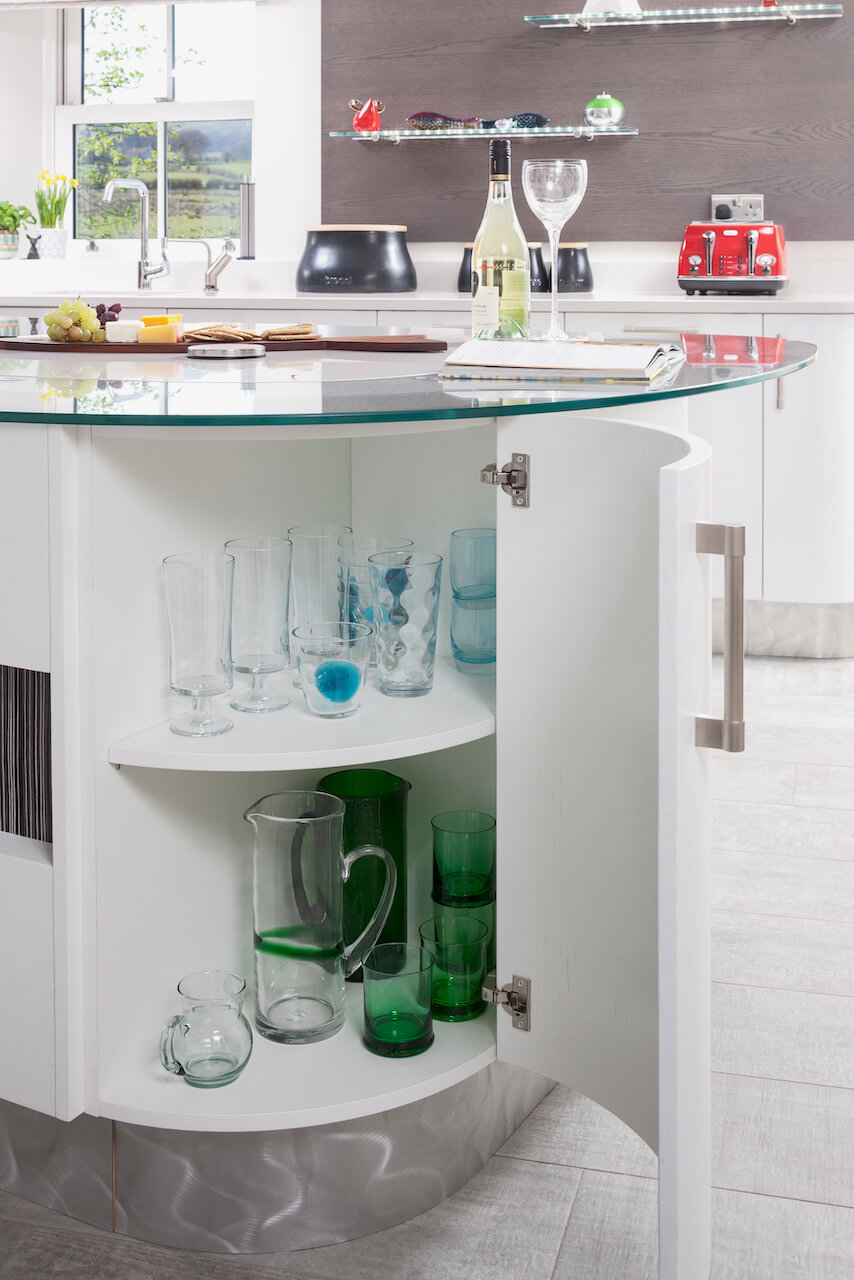







Leave a comment