A Green Scheme: Dark Green Family Kitchen by Naked Kitchens
By Linda Parker
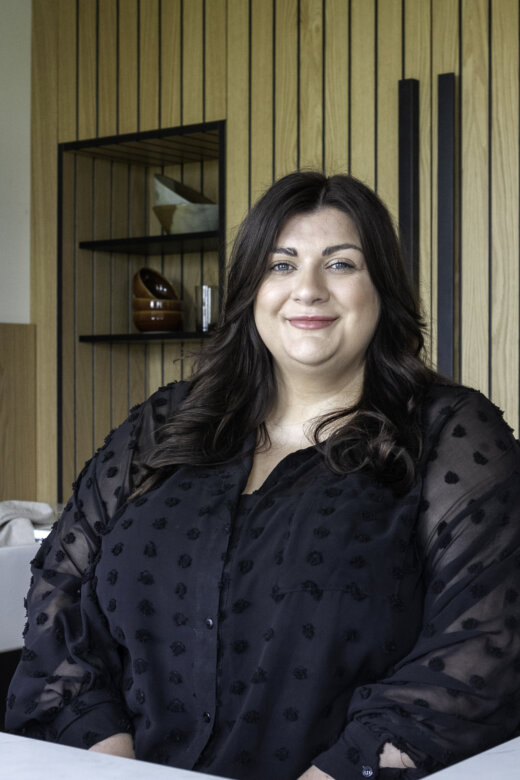 This kitchen, by Naked Kitchens, was designed for a busy family with young children. The owners wanted an open plan kitchen, living and dining space with adjoining playroom.
This kitchen, by Naked Kitchens, was designed for a busy family with young children. The owners wanted an open plan kitchen, living and dining space with adjoining playroom.
They chose independent, Norfolk-based Naked Kitchens for the task, founded by husband and wife team Jayne and Jamie Everett. Interior and Kitchen Designer Laura Ratcliffe gives us the background to this project, which not only had to look good inside, it also had to lead into and complement the outside space…
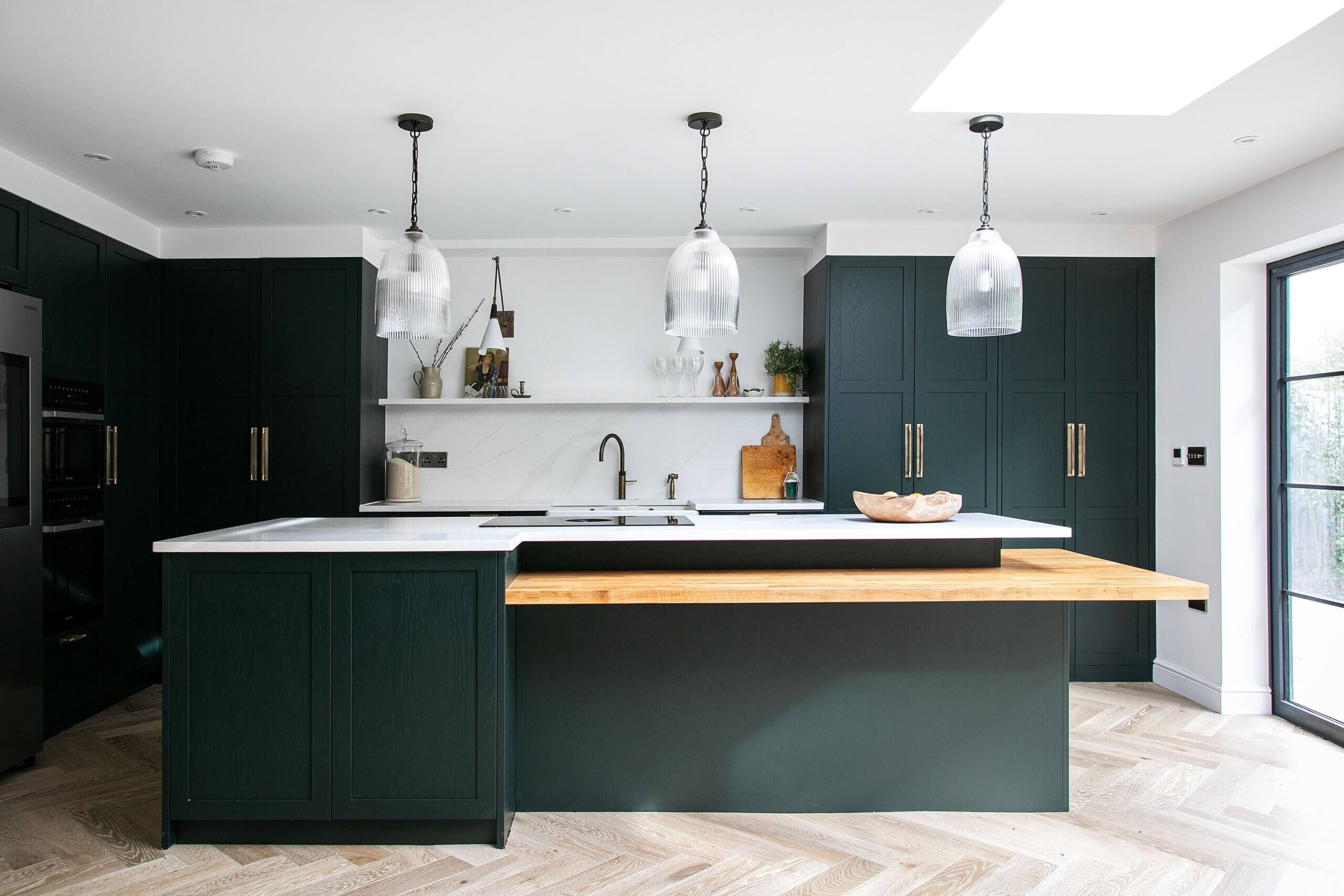
Q: What did your client want to achieve, was there a particular ‘must-have’? Was there an initial request for ‘contemporary’ or ‘classic’?
The brief did develop and evolve, and there were some changes over the period of time we worked with our clients. Initially, our clients wanted a more modern, handleless style of cabinetry, along with an oak island. However, after coming into our Norfolk based showroom they fell in love with our frameless Shaker option and were impressed with the exceptional quality of the carcasses. After that visit, the brief quickly changed to designing the project with a sprinkling of modern features, mixed with timeless Shaker style and traditional elements.
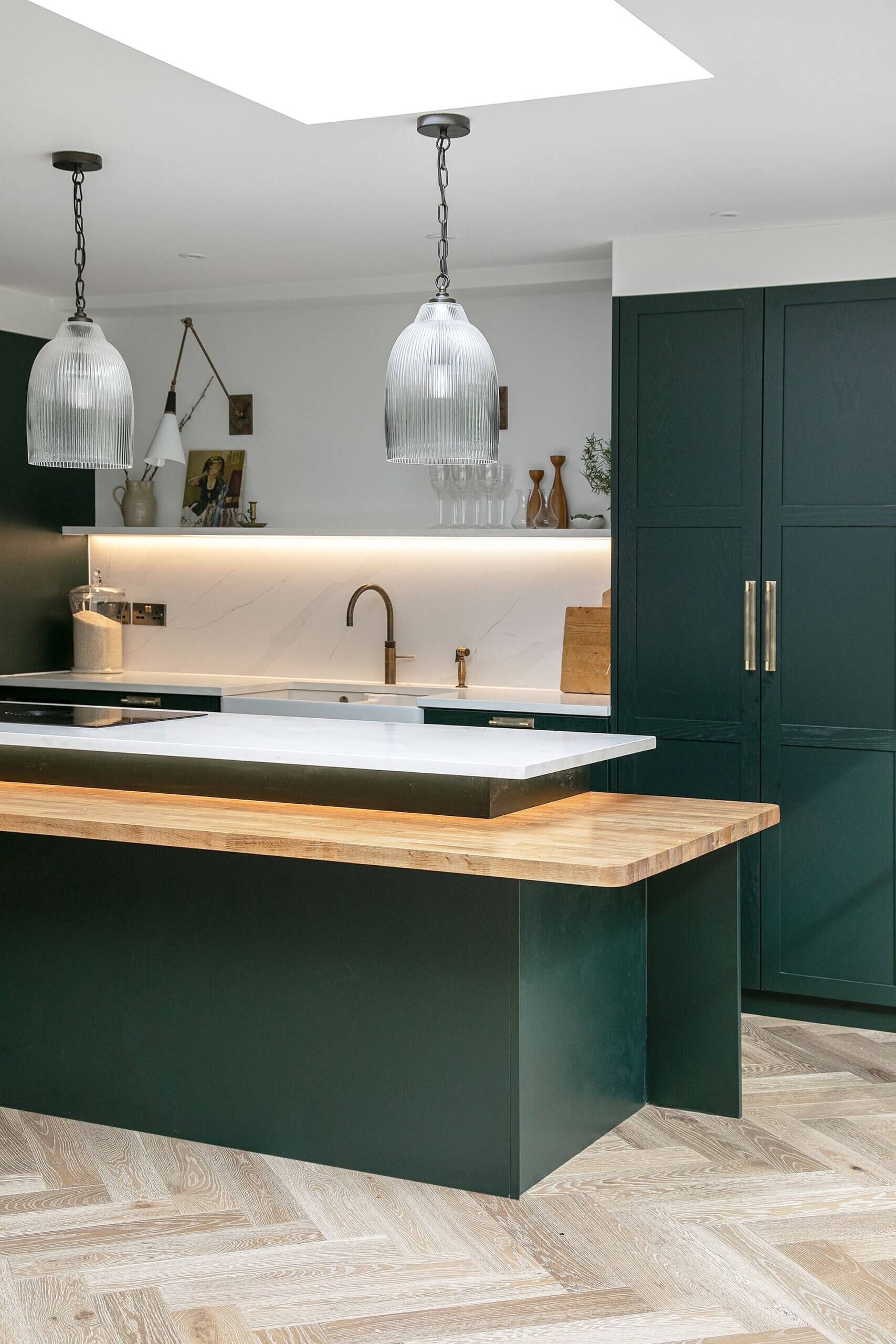
Q: How did you set about answering that brief? Did you have to work to a specific budget?
Although we were not given a specific budget, this whole scheme was part of a larger extension project, so we knew we had to be conscious of the costs. However, we worked with our clients to help them choose to make some clever cost savings – such as opting for oak-effect cabinets in the more hidden areas such as the bin and dishwasher cabinets, and then upgrading the key design elements such as the double larder to our Oak veneer plywood carcasses. Changing the island concept to a painted finish rather than exposed Oak also helped to lower the costs, and we found other ways to include the Oak elements the clients loved.
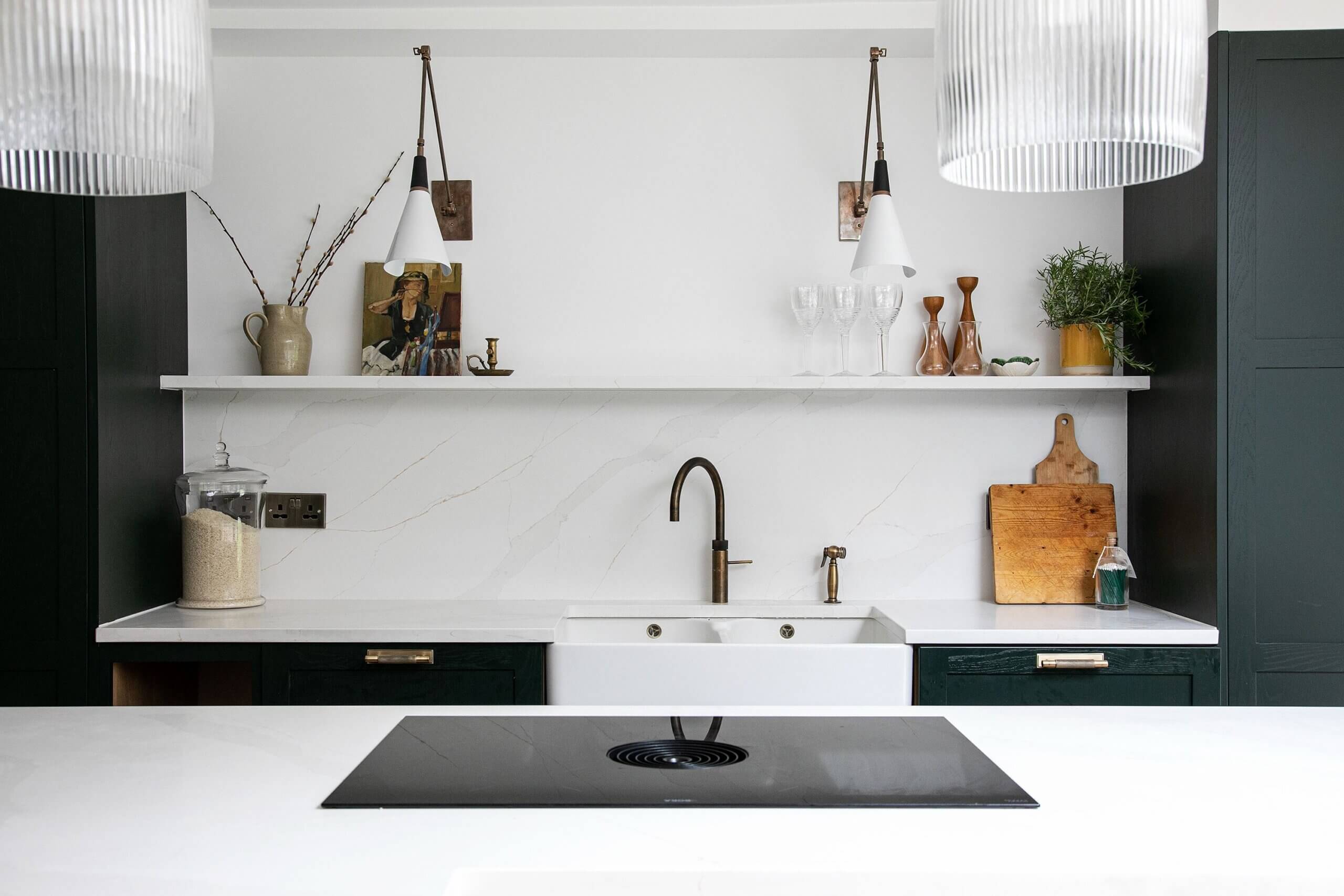
Q: Explain the reasons behind the choices of cabinetry and work surfaces …
Our clients chose one of our own colours – Sandringham Pine, which is a rich dark green. We opted for a ‘grain visible’ texture as this is a lot more forgiving in a busy family home with young children and dogs around! Our cabinets have dovetailed drawers, which worked beautifully in the space. The island surface features a smaller oak element which was a cost-effective way for us to add some natural texture, whilst the lower level allows for the children to sit safely, adding a further element of functionality to the design.
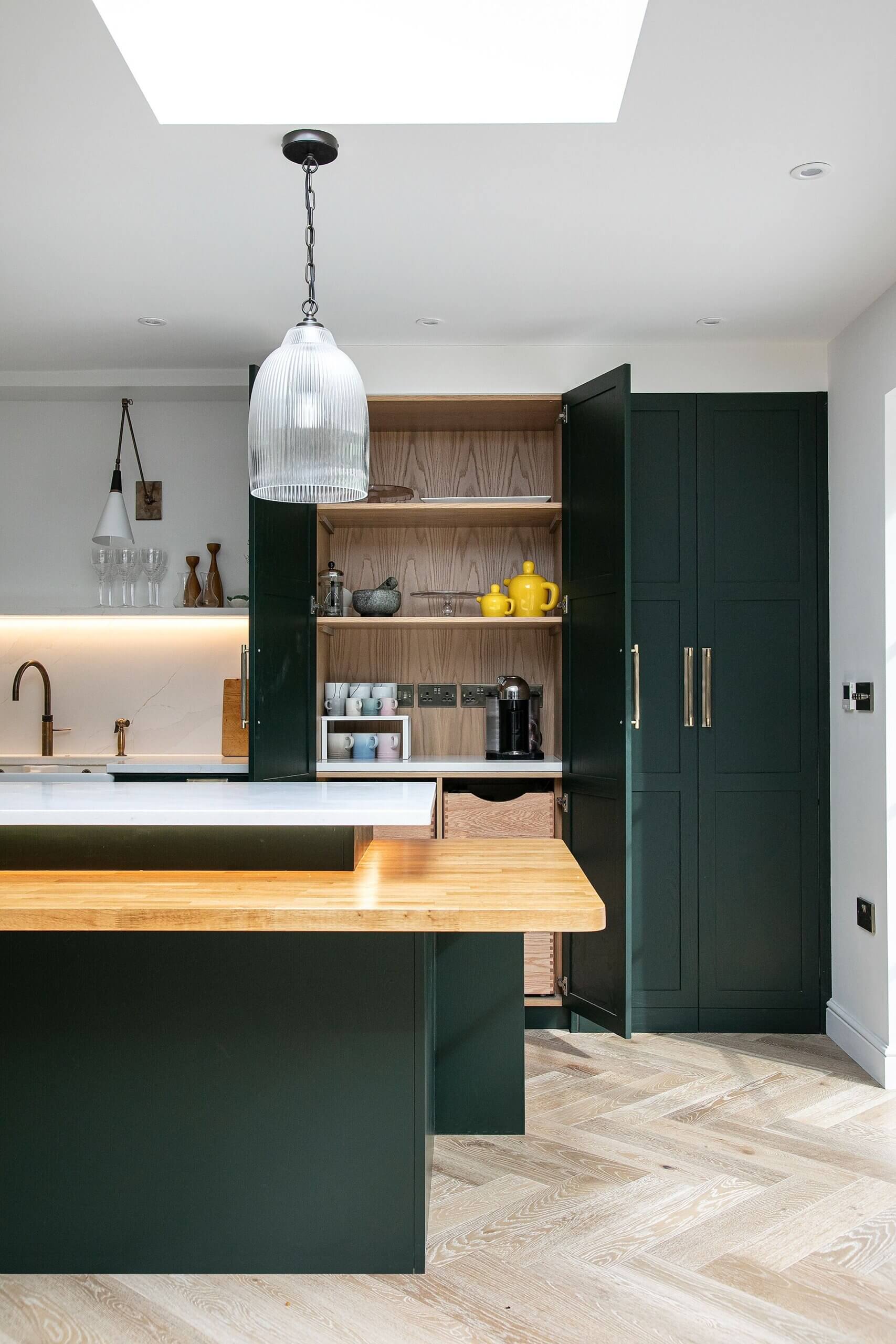
Q: Was there any building and renovation work involved? Did you have any restrictions or limitations that you had to work around?
The kitchen was part of a larger extension and renovation project. We worked alongside the builders and contractors as this was a live build. Walls and services were being built and installed while we designing ,so these were subject to changes, and it was important that everyone knew what was going on at all times!
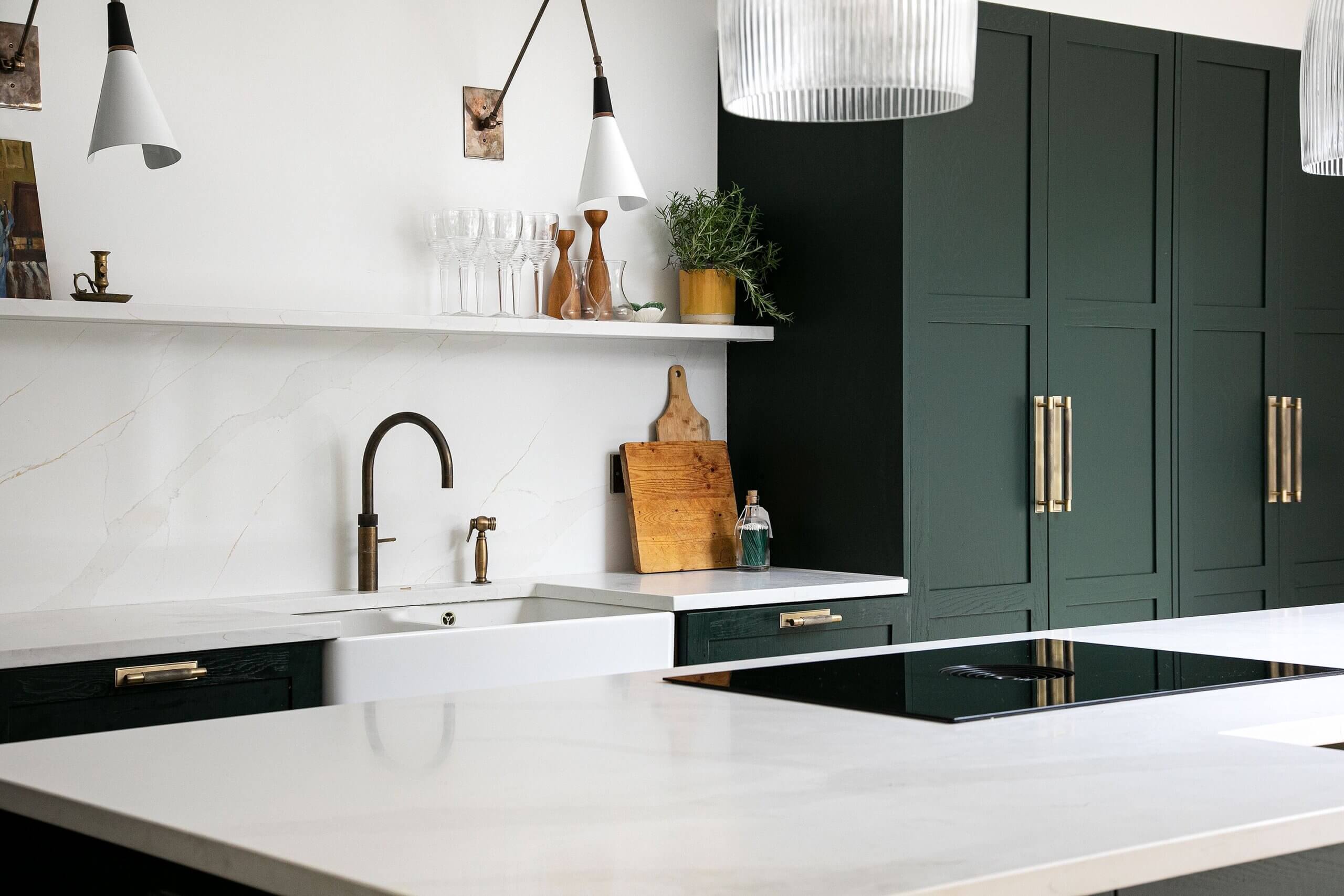
Q: What design elements do you think make the scheme so successful?
We incorporated a lot of tall cabinetry to maximise storage, which is vital in any kitchen, but particularly important where a young family is involved! Multiple larder units each had a very different designated function and included a breakfast/coffee station as well as pantry storage. This created a dramatic effect and really framed the open shelving above the sink.
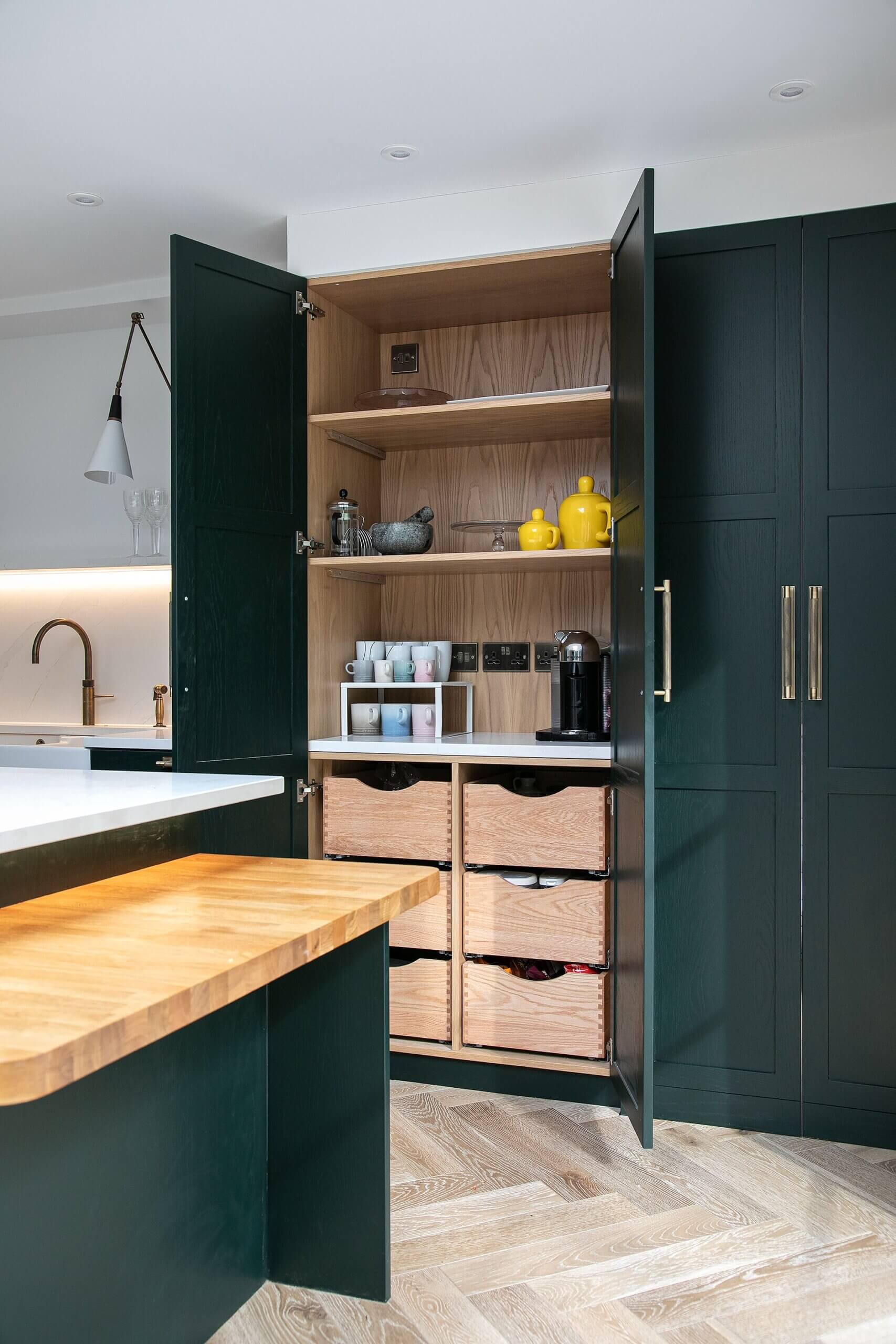
Q: Now the project is finished, what aspects are you most pleased with?
We all really like the secret walk-through to the utility room, which blends in seamlessly with the other tall cabinets. Happily, our client has since told us this is their favourite feature in their home! We also love the floating Oak breakfast bar overhang at table level. We think this is a unique look and a clever way to introduce texture.
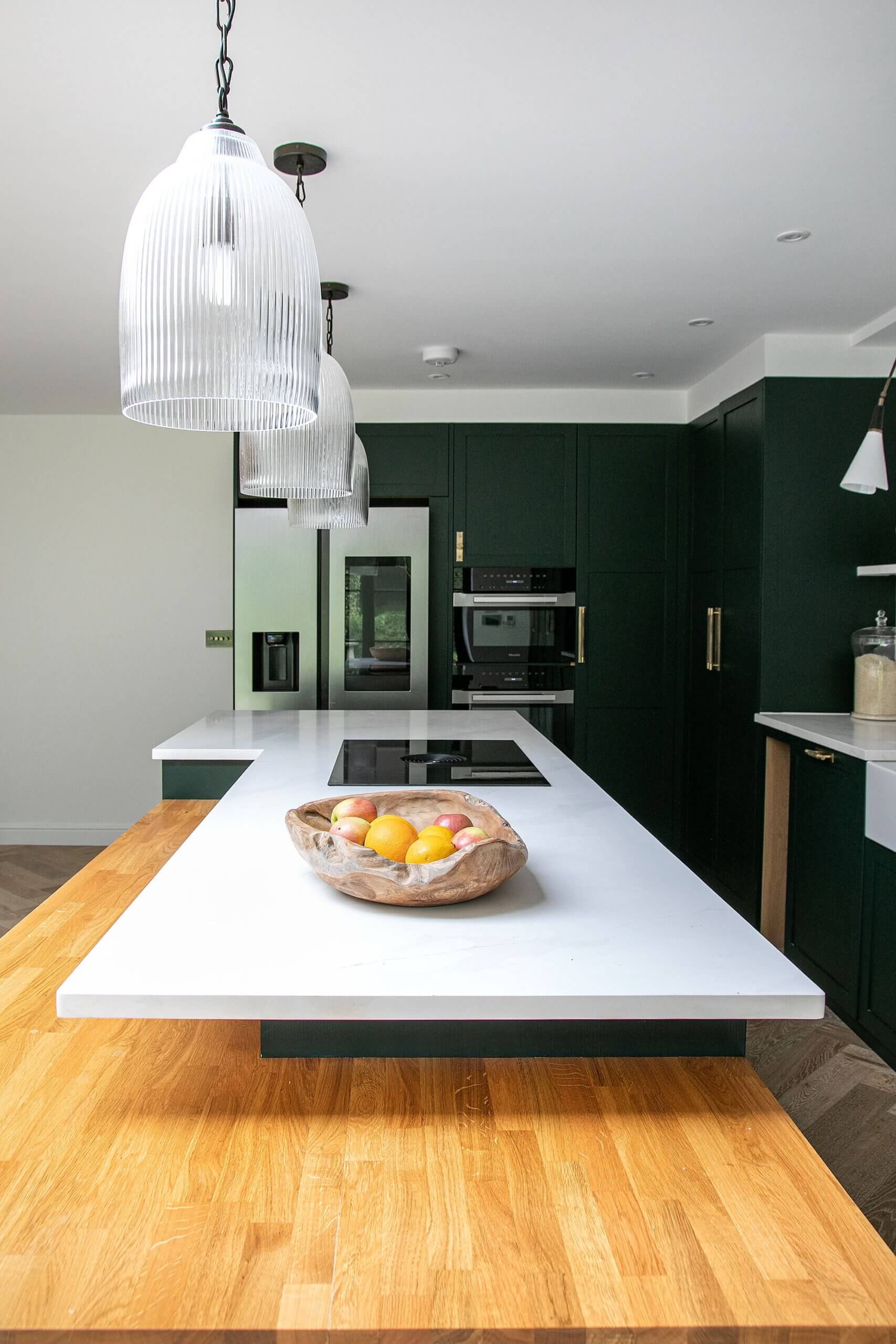
Q: As a designer, what is your best advice for someone who is planning a new kitchen …
Start planning sooner rather than later, the kitchen will always be the heart of the home and the most important room in the house, so take the time to plan it comprehensively and perfectly. It’s really important to take the time to think in detail about how you want to use the space and live in it with your family. What areas do you need? A breakfast station? A tea and coffee area?. If so, little things like ‘are there tea spoons and mugs within in easy reach?’ and ‘is there a food prep space which is separate to the main cooking areas?’ are questions to which the answers will impact on how easy the kitchen is to use.
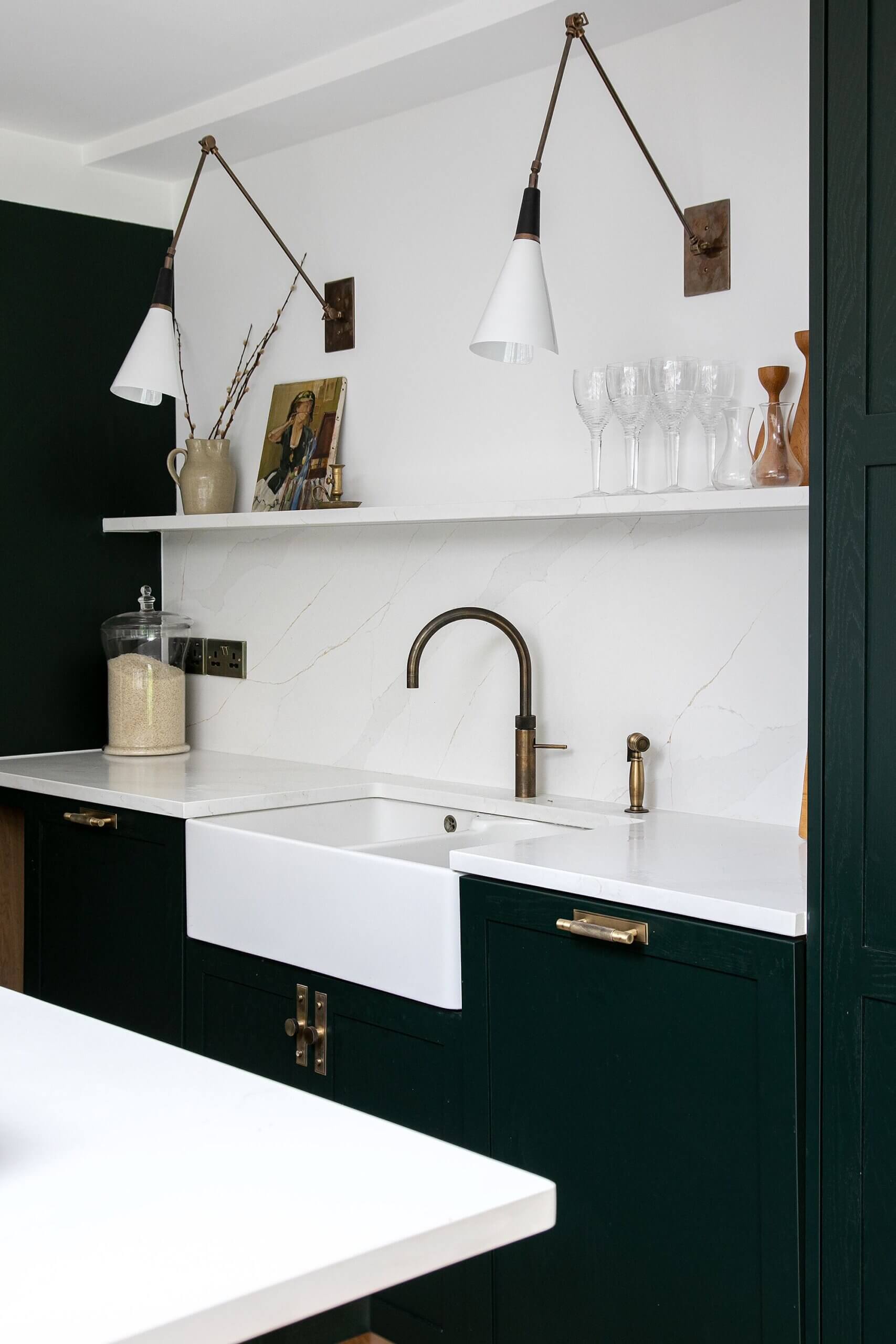
Q: Do you have a secret ‘style signature’ or feature that you find you use in most of your kitchen projects?
My style preference is a mix of old and new with contrasting elements, much like this kitchen! I love the contrast of two different styles as it adds a level of personality to space. High spec appliances are important too, to make working in the kitchen seamless and efficient. Naturally, our modern cabinets are designed to make life easy and functional but with a timeless exterior. I always recommend using a Bora downdraft extraction on an island with a hob, this allows for socialising and social gathering whilst cooking, and naturally it looks sleek and is very efficient. Open and floating shelves are elegant too, and provide display space.
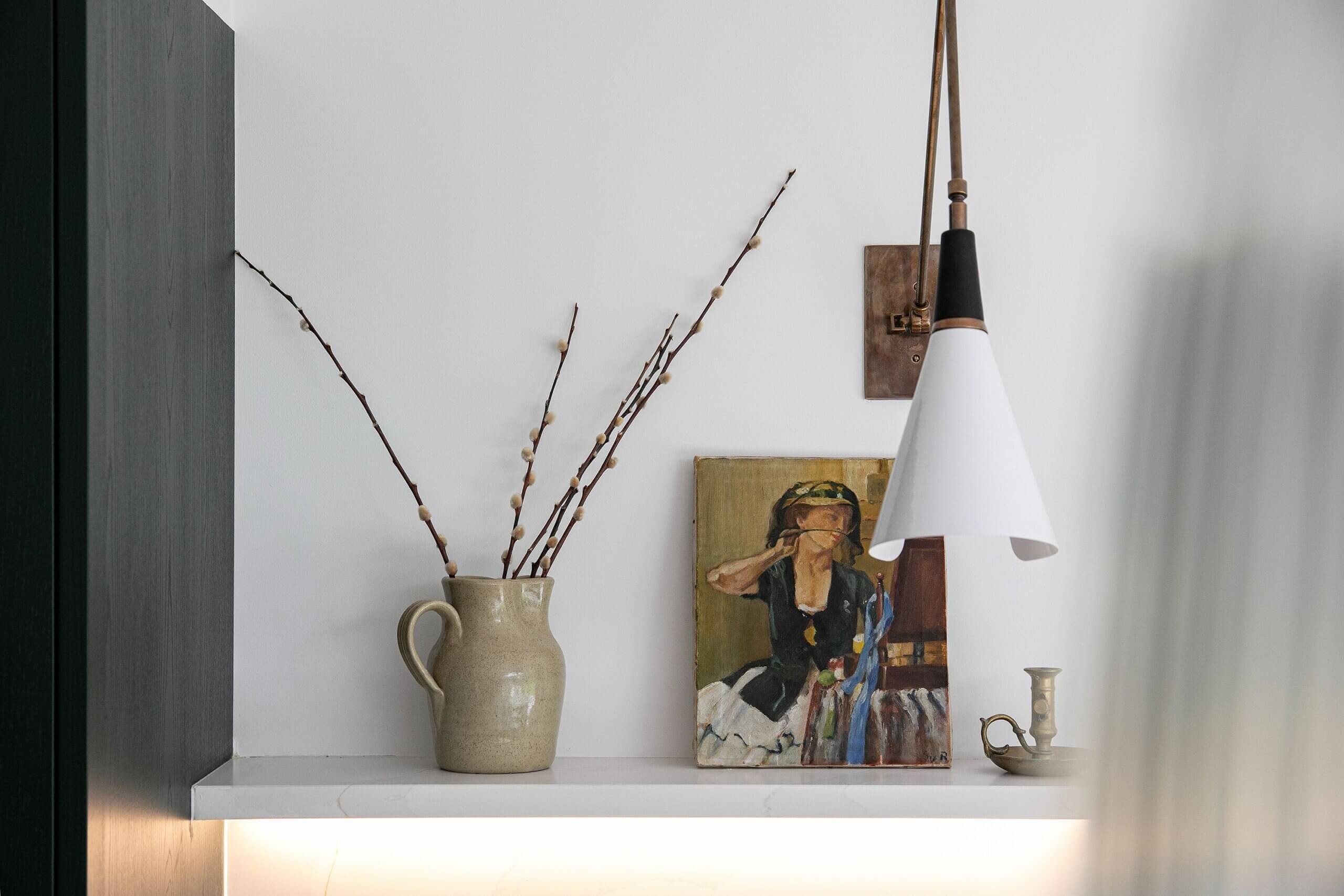
Q: Are you seeing more large-scale projects such as this, with extra rooms or hidden utilities?
Yes, absolutely! A lot of clients are working on larger projects such as extensions and new builds with multiple rooms including, boot rooms, utilities, pantries, dining rooms and so on. When we work on such projects, we want to ensure all the spaces work together and flow smoothly and logically one room to another.
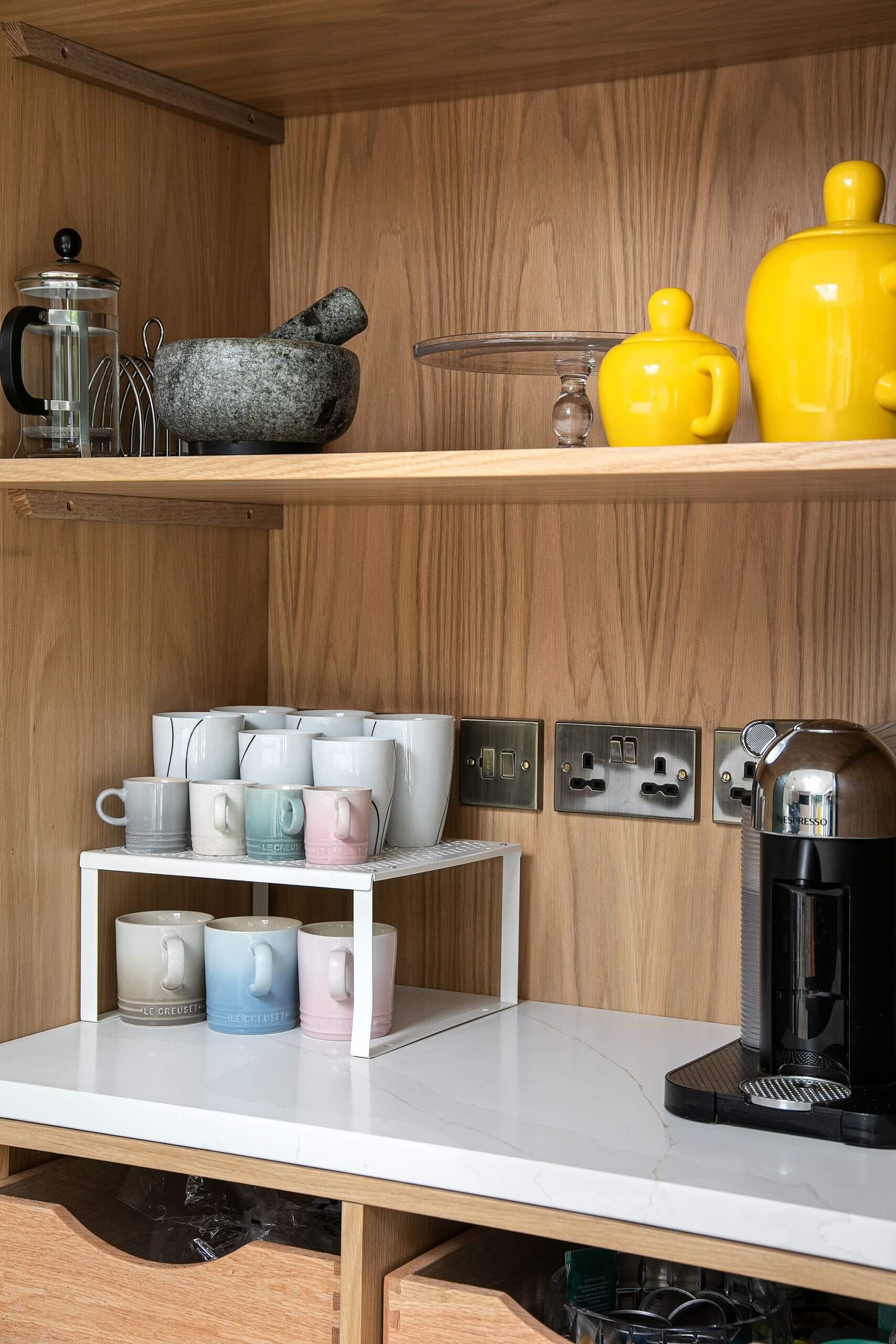
Q: What are you trend predictions for the remainder of 2023? What colours, finishes and styles do you think we will be seeing more of in the future?
As far as colours, we’re anticipating the continued popularity of warm neutrals such as off whites, putty and taupe tones, with touches of terracotta, plaster pink and burnt orange. For textures, we’re looking at a lot of natural finishes and materials, including natural oak, marble, and brushed limed grain oak.
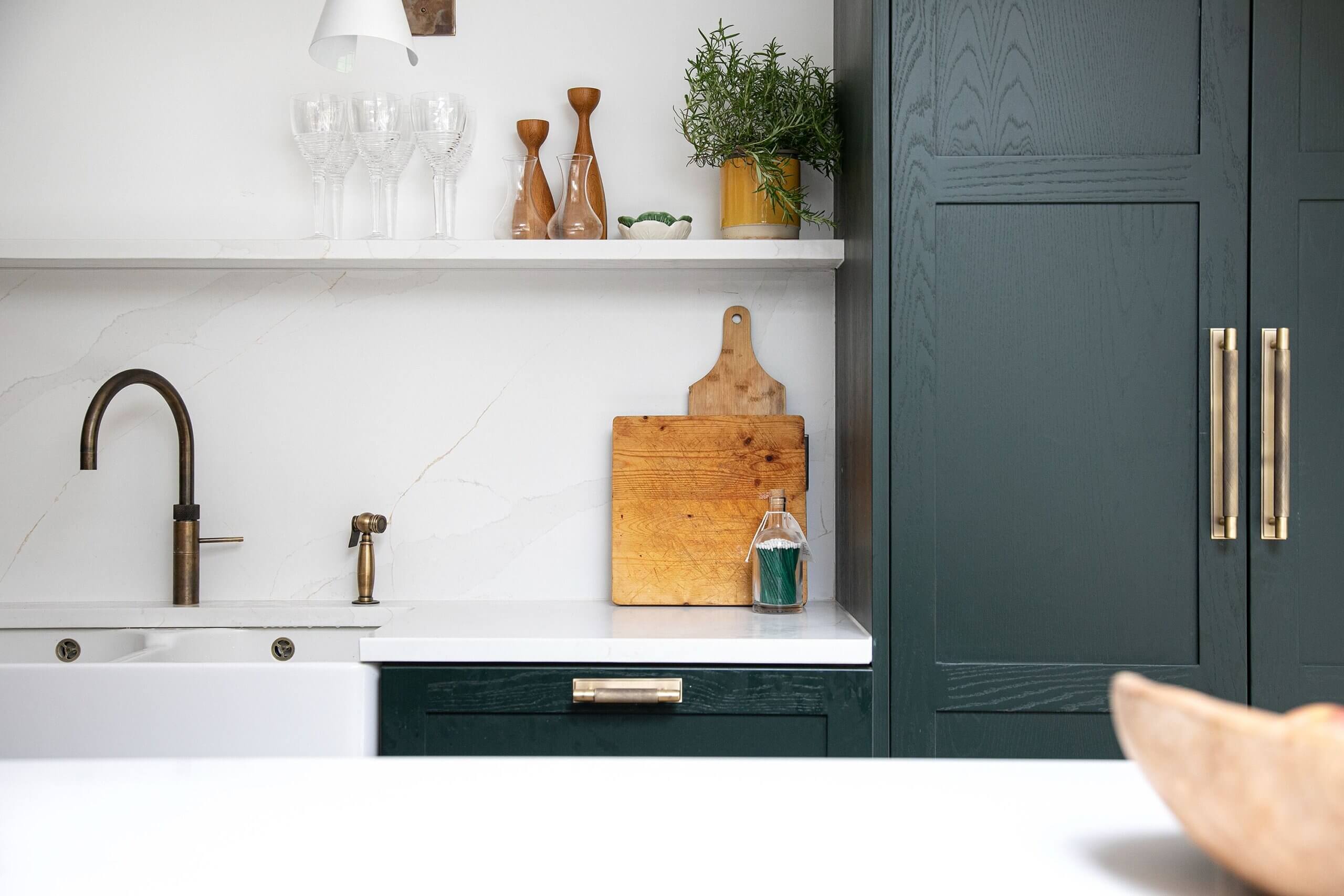
We Love: The overall design, of course, but in particular the coffee station behind double doors with a bank of six oak storage drawers beneath. Total practicality!
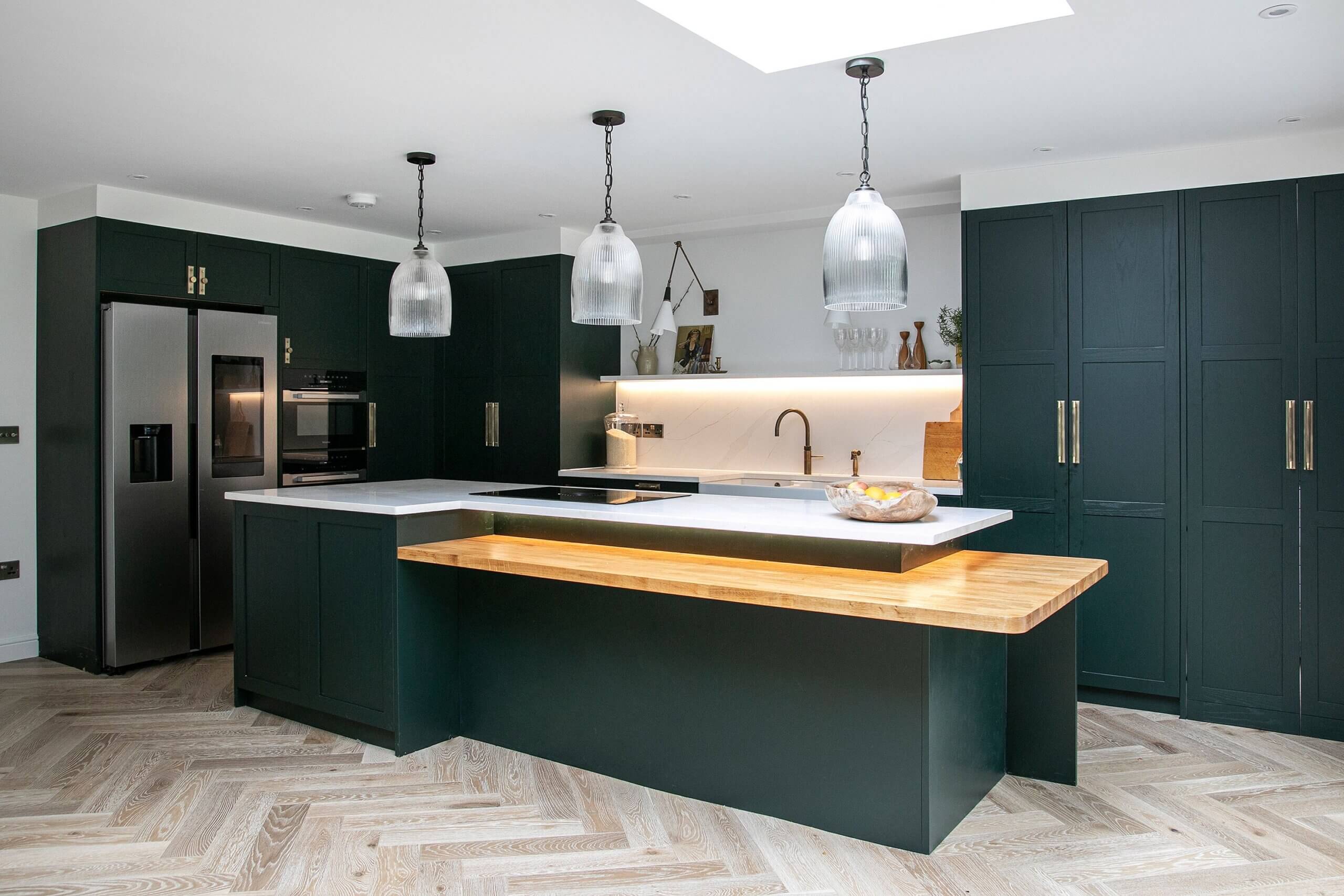
All cabinetry, surfaces and design, Naked Kitchens. 01328 838854, Hangar 4, Blenheim Way, West Raynham Business Park, Fakenham, Norfolk NR21 79L. Follow Naked Kitchens on Instagram @nakedkitchens
Ovens and combi-microwave, Miele
Bora Pure X hob, Bora
Hot tap, Quooker
Sink, Perrin & Rowe
Contractor, Interno Design, @internodesign_london
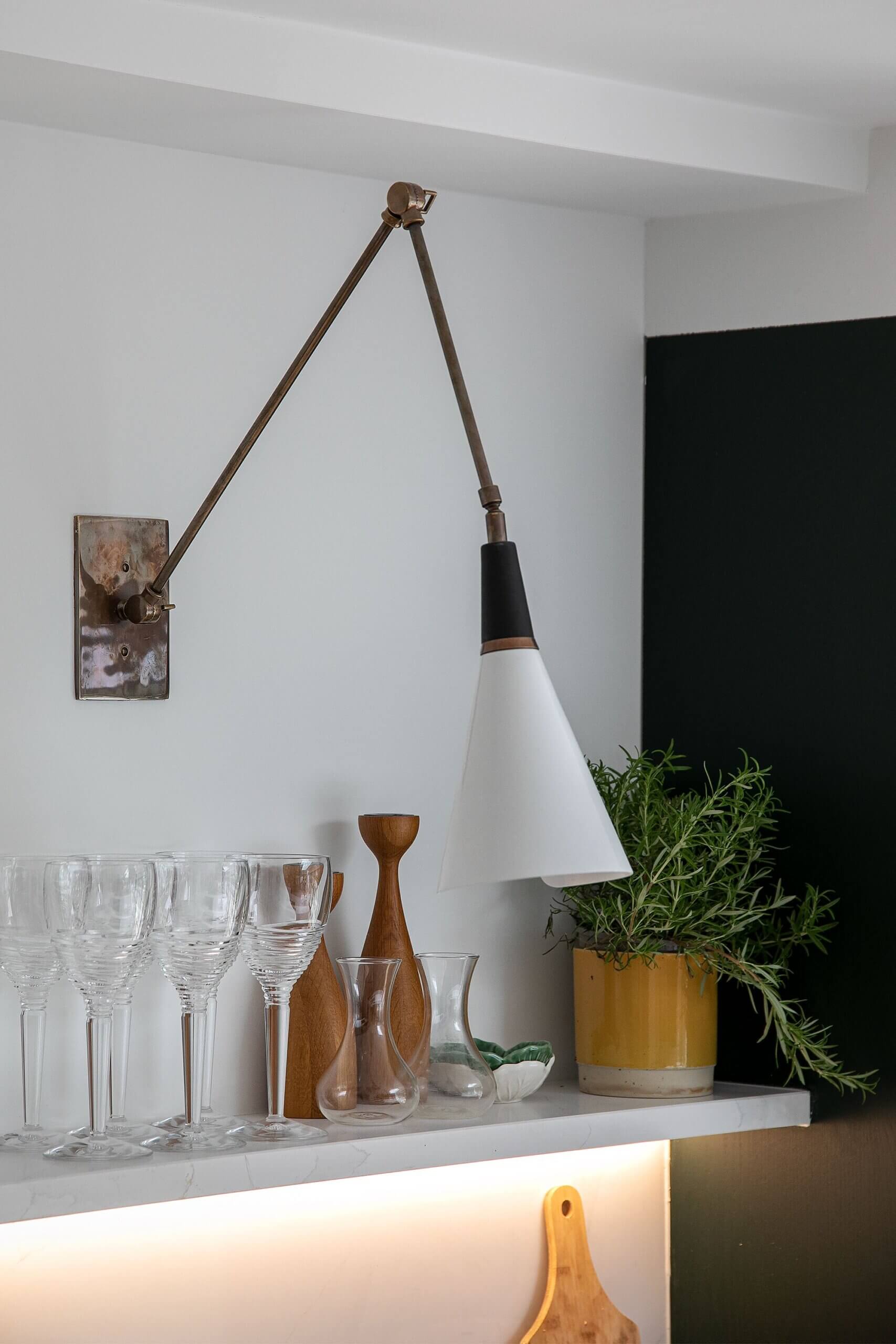







Leave a comment