A completely fresh new look for a barn conversion by The Myers Touch
By Linda Parker
 Designer Jaye Garcia of The Myers Touch transformed a dark and cramped kitchen into a beautifully spacious family space in this renovated barn conversion in the New Forest. The Myers Touch is an independent kitchen design studio, led by Keith and Helen Myers.
Designer Jaye Garcia of The Myers Touch transformed a dark and cramped kitchen into a beautifully spacious family space in this renovated barn conversion in the New Forest. The Myers Touch is an independent kitchen design studio, led by Keith and Helen Myers.
Their Winchester studio displays bespoke kitchens from their own in-house range ‘Möbelife’ as well as Copatlife and eggersmann. Jaye Garcia explains the design process for this beautiful project …
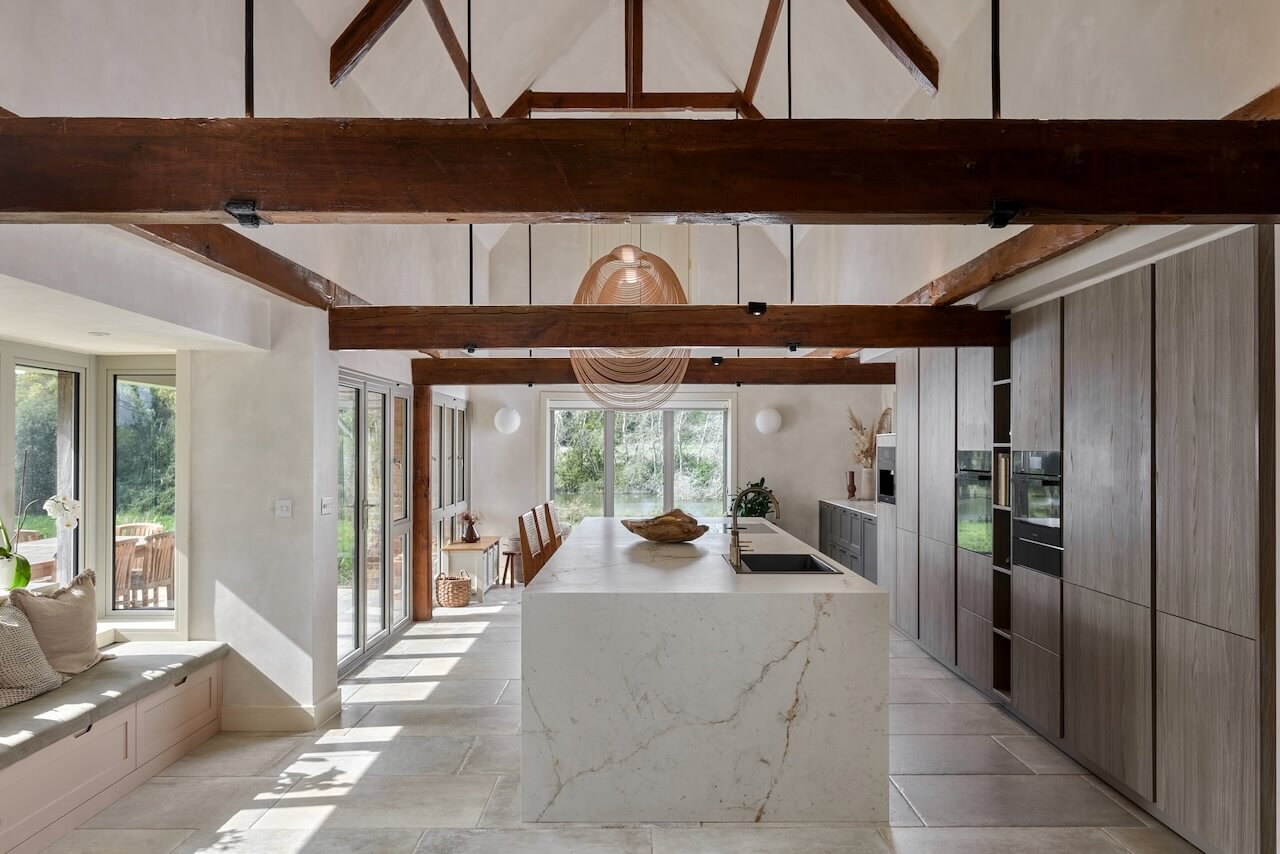
Q: What were the main priorities in your brief from your clients?
Our clients, a couple with a young family, wanted me to help transform their old kitchen space, which was dark and small, with poor access to the home’s layout, into a larger, contemporary and light-filled family kitchen.
They wanted a kitchen with quality cabinetry, a large island, ample storage, seating and interior features that would make the room a beautiful, yet functional hub for their whole family. They liked to prepare and cook fresh meals every day so it was important that we could accommodate a 760mm wide Fridge and freezer within the layout.
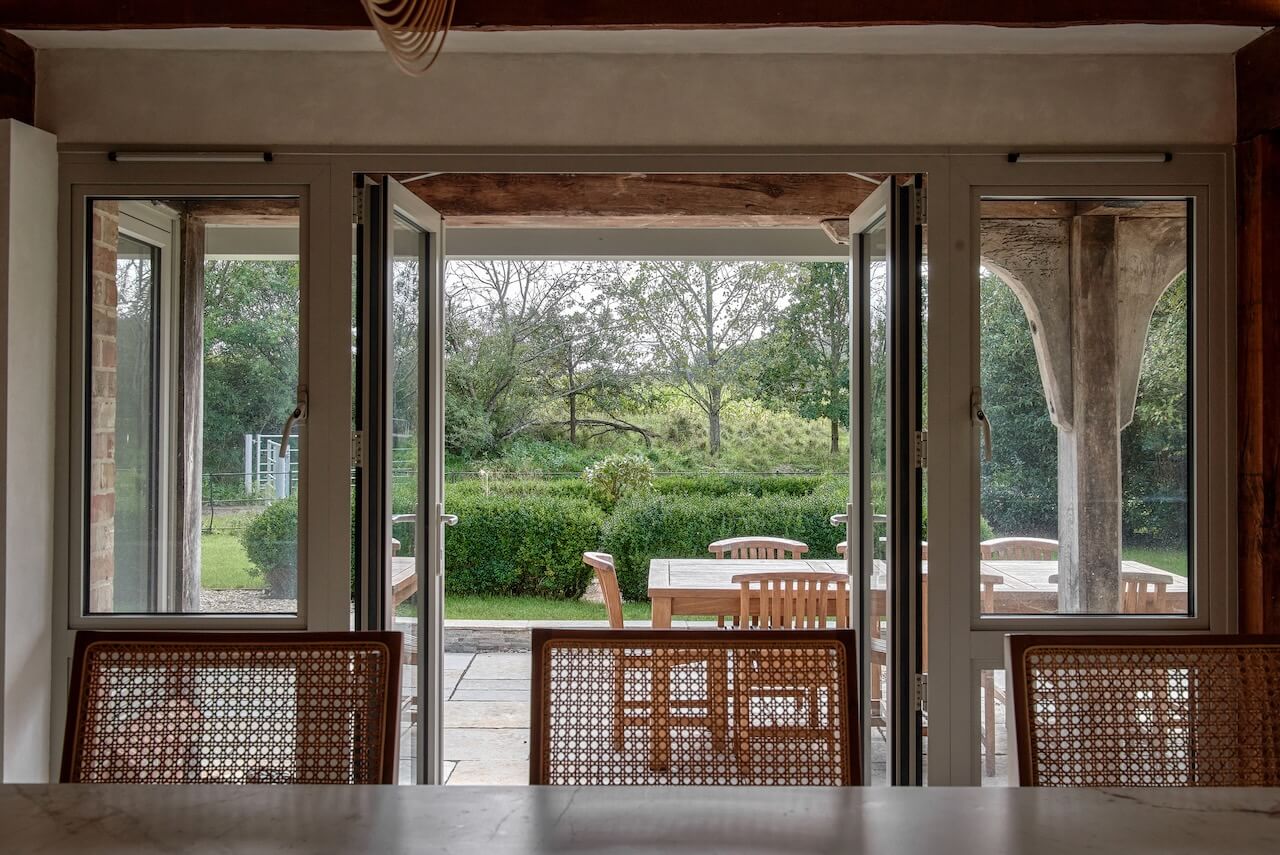
Q: How did you set about answering that brief? Was there an outline budget to consider?
We didn’t have a budget per se, but there was the challenge of balancing luxury interior finishes with architectural features in their home. For example, the clients wanted me to preserve the barn’s rustic ambience with its characteristic wooden beams and framed doors – they also expressed a desire for the kitchen to exude a fresh, soft, and organic feel that harmonised with the property’s setting. The project took me on a creative journey of problem-solving as I had to find innovative ways to seamlessly merge the rustic aesthetics of the barn with the desired fresh and organic ambience in the kitchen.
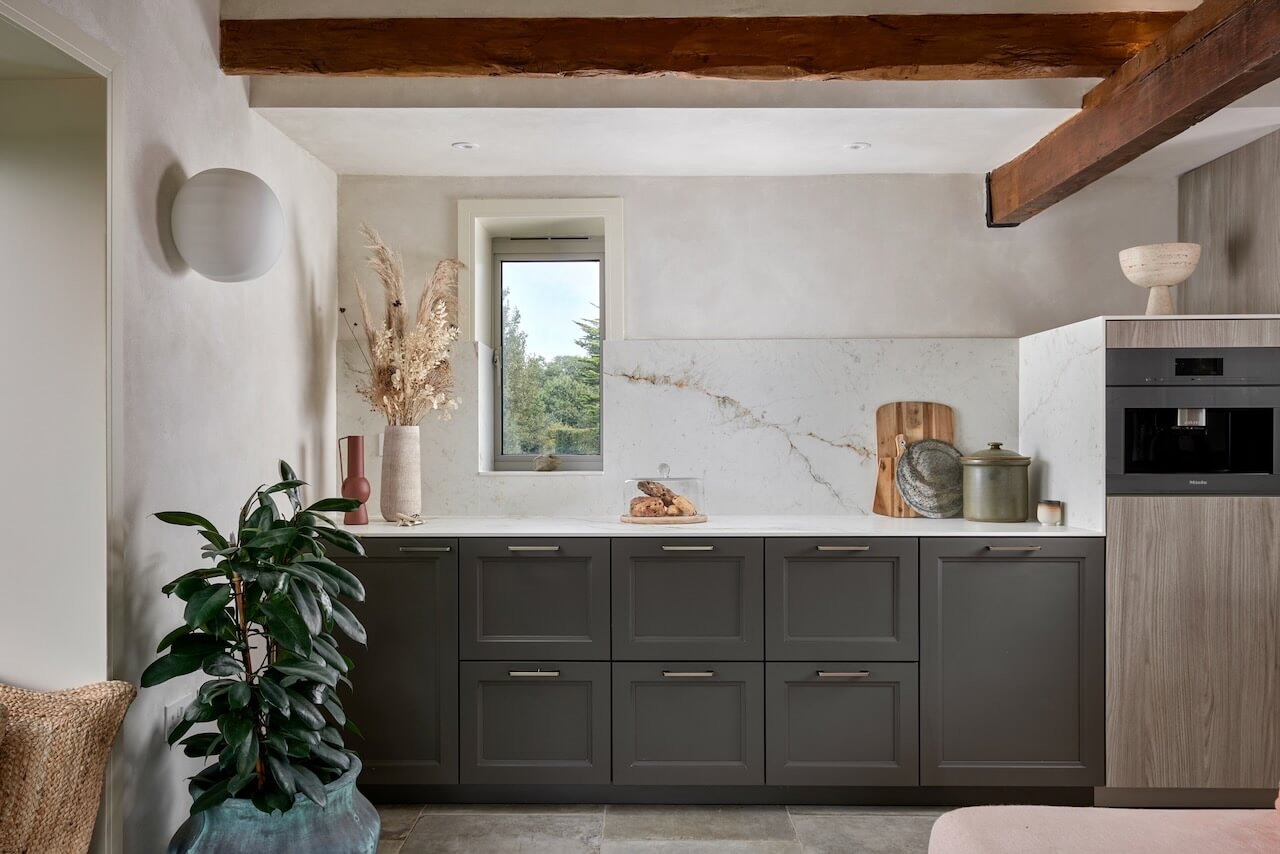
Q: There was a lot of structural work involved to create this new kitchen space, as well as extensive alterations to the rest of the house, can you tell us about the transformation?
The clients had to get permission from their local conservation officer and planning office to carry out structural alterations to their home. Once the permissions and surveys were approved, they commissioned builders to remove the barn’s top floor to create a vaulted ceiling, knock down an internal wall, and remove non-structural wooden piers to allow me to create more space, light and flow for their dream kitchen space.
The plans also included an additional living area and bedrooms to extend and improve the overall flow and layout of the home with the kitchen positioned as the main communal space. Once the home’s new structural layout was complete, the new kitchen space became a light-filled, elongated room that stretched out towards their garden with views across the New Forest’s fields.
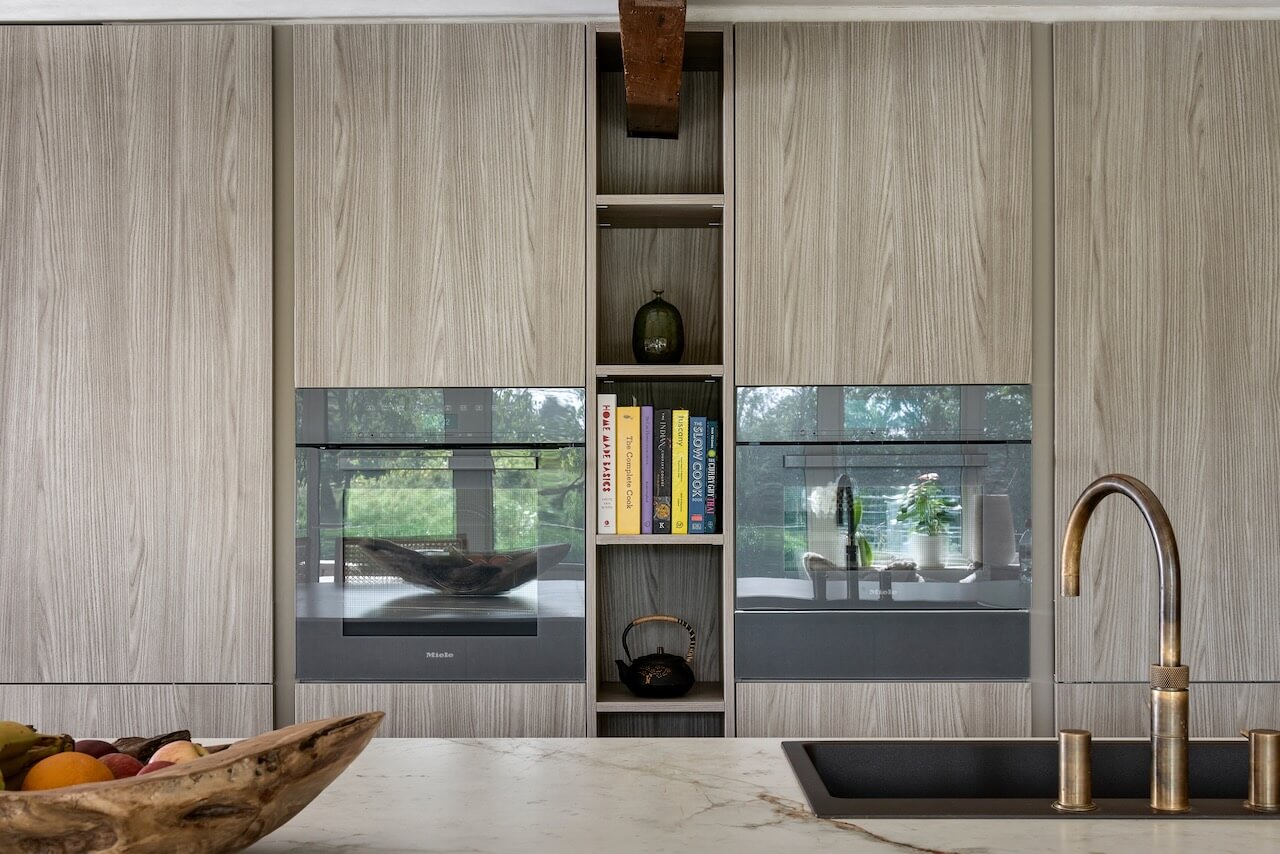
Q: How did you approach this brand-new kitchen space?
As the clients wanted their new kitchen to serve as the hub of their home, I created distinct zoned areas for cooking, dining, socialising, playing, and working. I worked to present a scheme to the clients which would result in a light-filled, elongated space. The removal of the first floor revealed a vaulted ceiling, which had created extra height and lift in the space. To maximise this feature, a large picture window was added at one end to bring in increased light and take advantage of the beautiful view of the river and the barn’s natural surroundings.
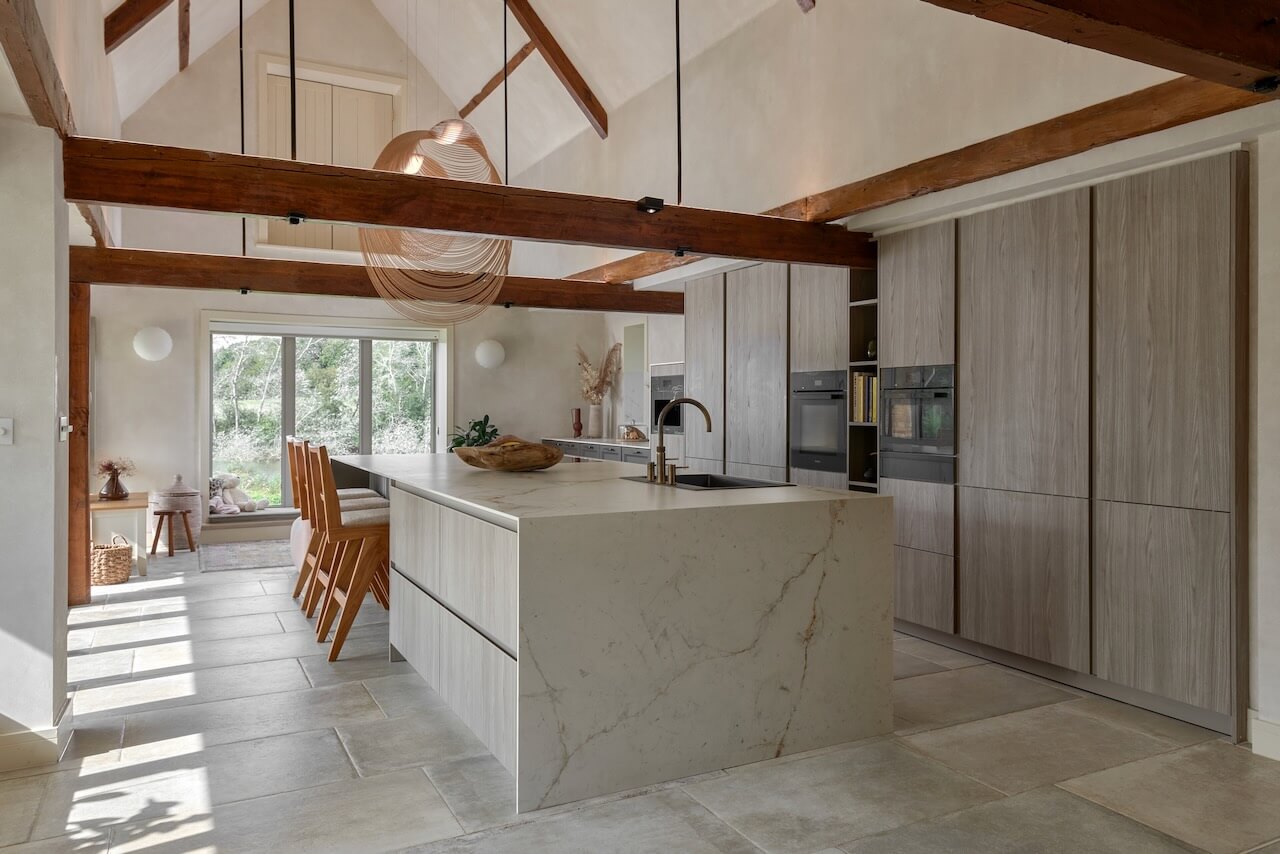
Within the centre of the room, I had considered including two islands to increase flow but later decided that one large island would be the preferred option as it would allow the clients to have easy movement and access to all integrated appliances the client wanted when cooking on one side and comfortable seating on the opposite side. I also felt it was important for the client to have a venting Hob located on the Island due to the high vaulted ceiling and more importantly, so she could keep an eye on the children whilst cooking and preparing family meals.
The large island also includes seating for the family to gather around for casual dining or a coffee, and the client added a pink sofa at the end for lounging or reading with the children, or quite simply to sit and take in the beautiful view. Adjacent to the island is a large dining area with a round table for easy weekly dinners or more formal weekend dining.
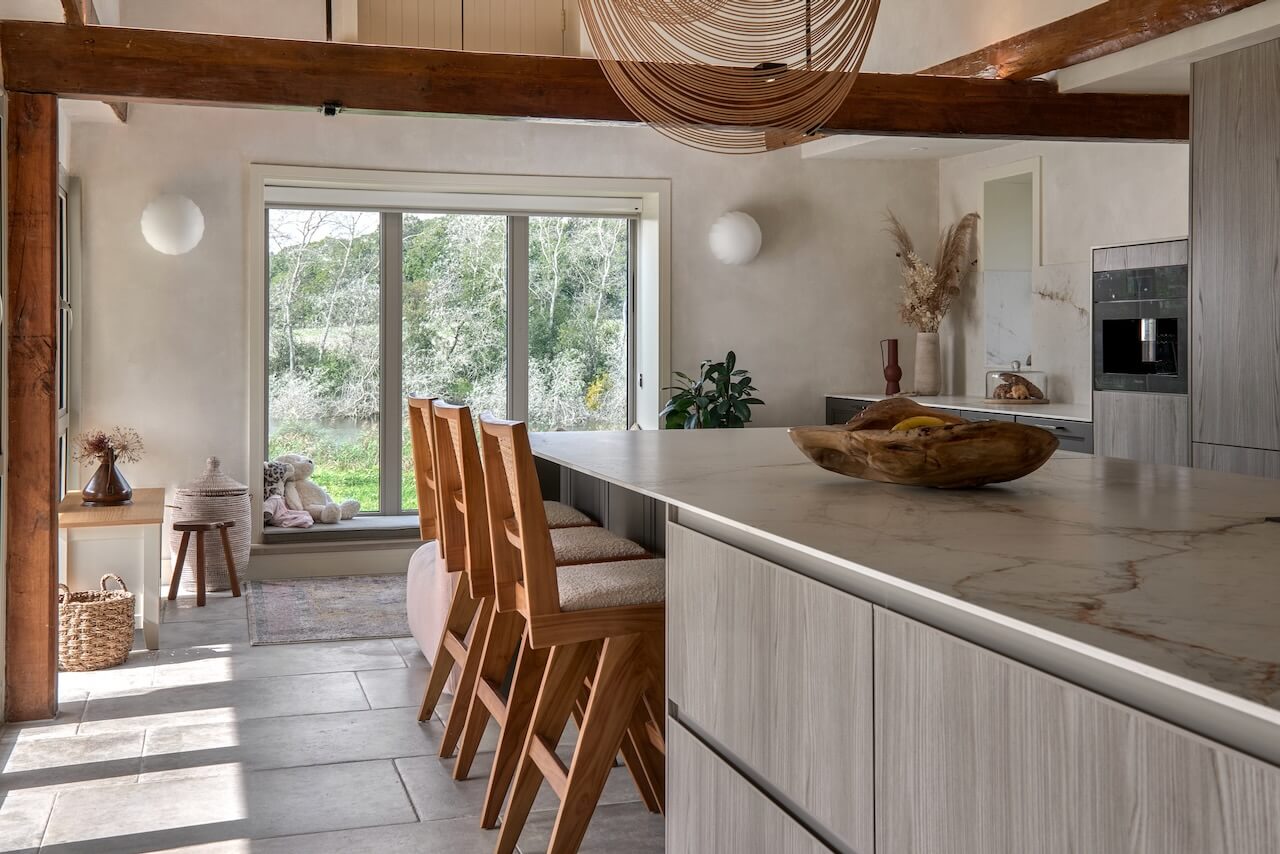
Q: Explain the reasons behind the choices of cabinetry and work surfaces …
I chose a timber effect laminate door in Cottage Oak with contrasting cabinetry in an Umbra-toned lacquered shaker door from SieMatic’s cabinetry range. These choices were inspired by the exterior brickwork and other organic forms. In one of our first design consultations, our clients had discussed their preference for finishes such as stone, brick and lichen with weathered and muted tones.
They had also asked that the cabinetry be minimal and practical, whilst also fitting in with and acknowledging the age of the property. Consequently, I chose a handleless option on the busy side of the kitchen for easy cleaning and a fuss-free feel and contrasted it with a bronze-handled Shaker door at the breakfast bar and drinks section for a more opulent edge.
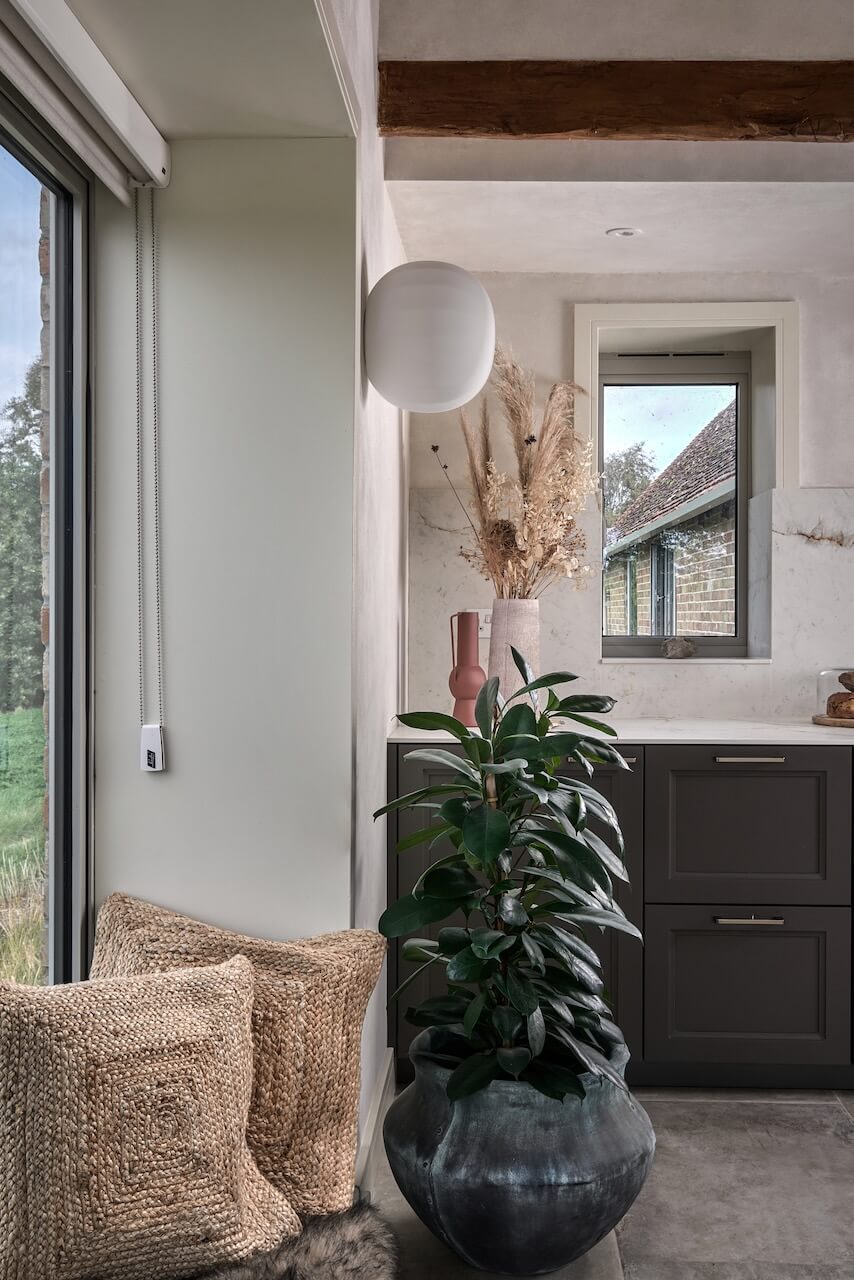
Q: What design elements do you think make the scheme so successful?
It’s a hugely successful result – a luxury family kitchen that seamlessly merges contemporary elegance with the rustic charm of the barn. It now offers a welcoming well-zoned space where the family can cook, dine at the large round table next to the dual-sided fireplace, unwind, and connect with the natural beauty of the local countryside.
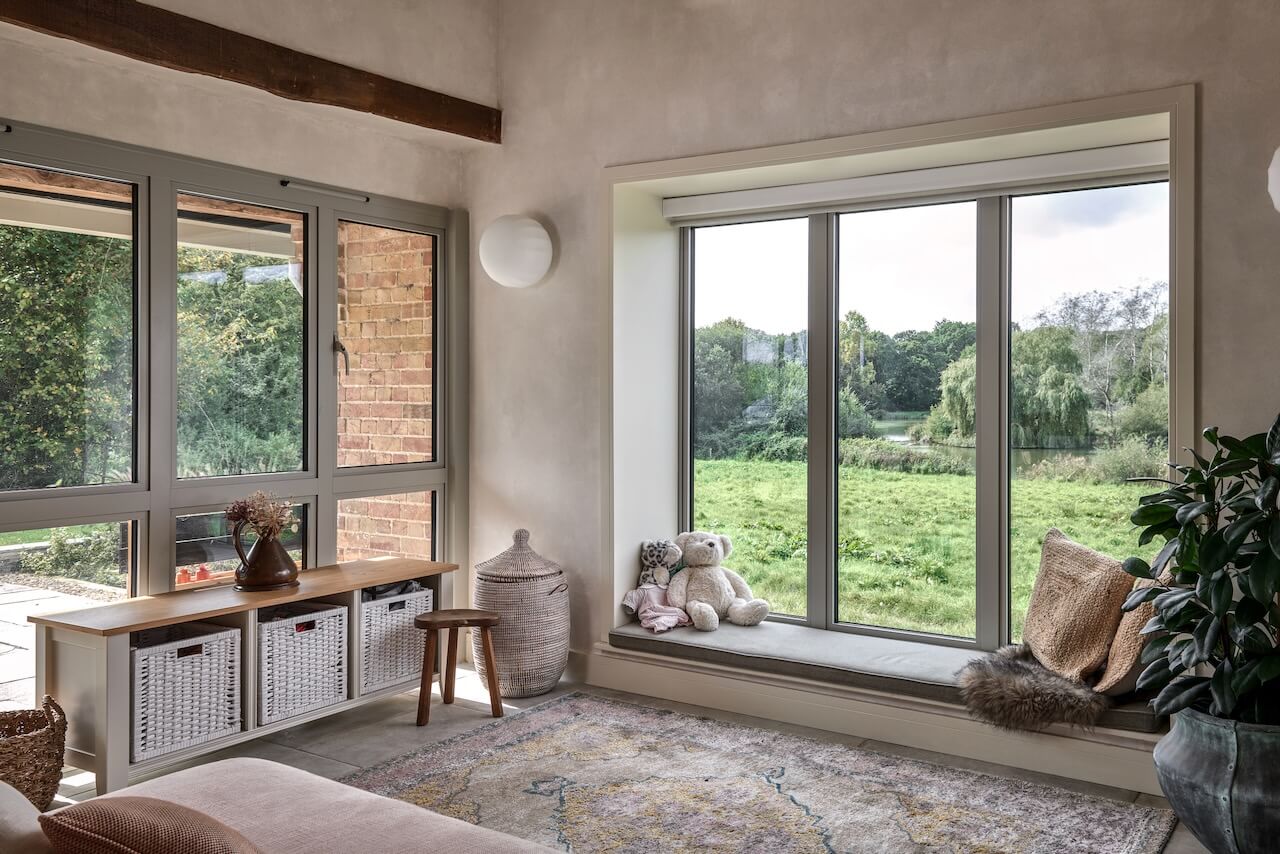
Q: Now the project is finished, what aspects are you most pleased with?
I was very happy to create a luxury, multi-functional family-style kitchen that has plenty of hidden storage so the family can keep their kitchen space sophisticated, tidy and organised.
For example, the design includes plenty of storage for crockery, larder items, easy access to fresh ingredients and lots of storage for their children’s toys. For it to be a multi-functional space that works for this family, my layout includes dedicated areas to facilitate food preparation, coffee and tea making, cooking, dining, family gatherings, entertaining and moments of relaxation.
I am particularly pleased with the palette. When the client original came to me with a box filled with items she had collected from the site to use as a mood board, I knew this was going to be a beautiful space. It has the connectivity with the landscape which was crucial. I think we have achieved a user friendly and inviting space.
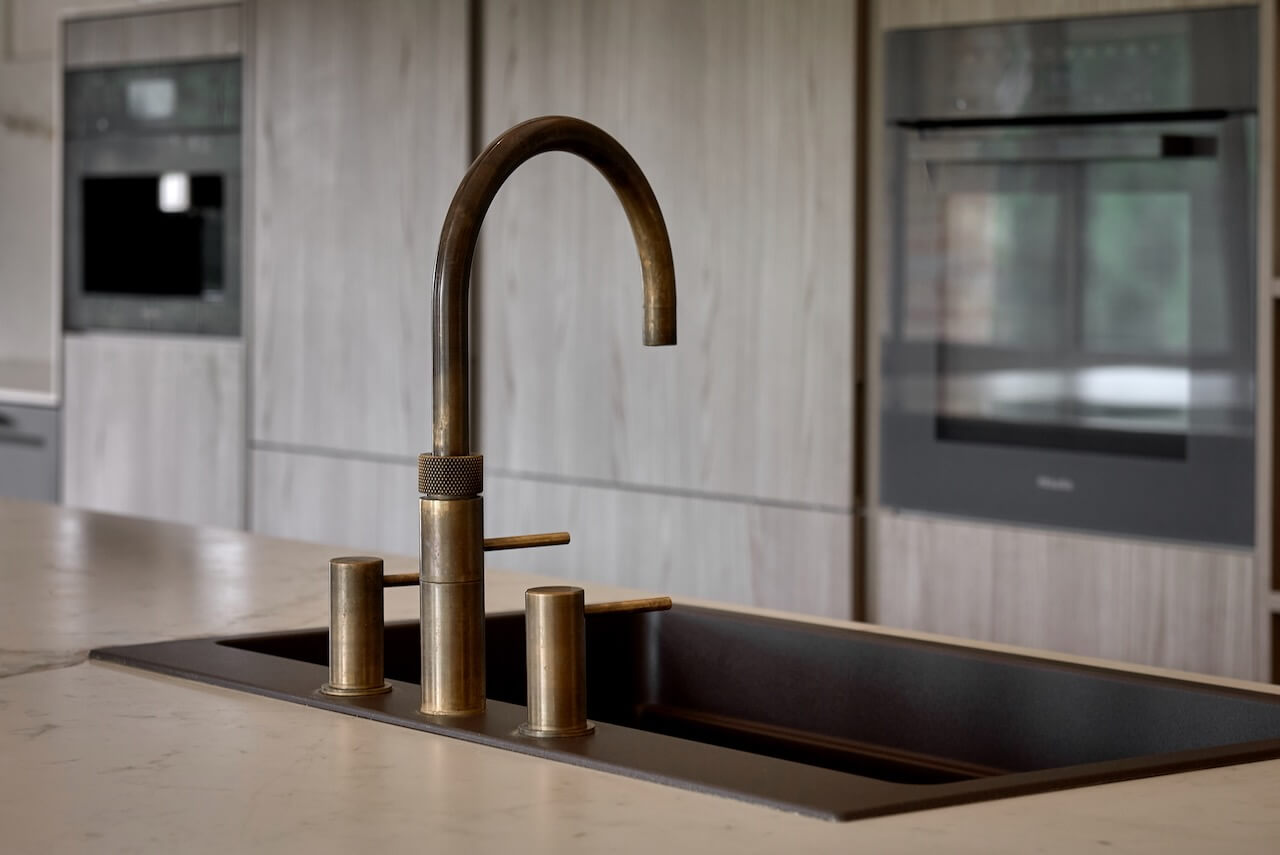
Q: As a designer, what is your best tips for someone who is embarking on their new kitchen project?
Ah, I have quite a few! Know your budget, or at least have a realistic figure in mind, and tell your designer. Ensure you connect with your designer, and that they understand your vision – you must be on the same wavelength. Don’t be fooled or pushed into sales or extreme discounts. Focus on the big picture first e.g. don’t dwell on your tap finish when you haven’t nailed the kitchen layout. If you look at your kitchen plan/design and you feel it doesn’t reflect you or has any soul, something isn’t right. Always get a frost-free freezer, and always get a pyrolytic oven! Try to go for a 290mm high warming drawer rather than a 140mm high warming drawer, you can do so much more in a taller model for minimal price difference. And one of my favourite tips to pass on is “If you think good design is expensive, you should look at the cost of bad design.” — Dr. Ralf Speth.
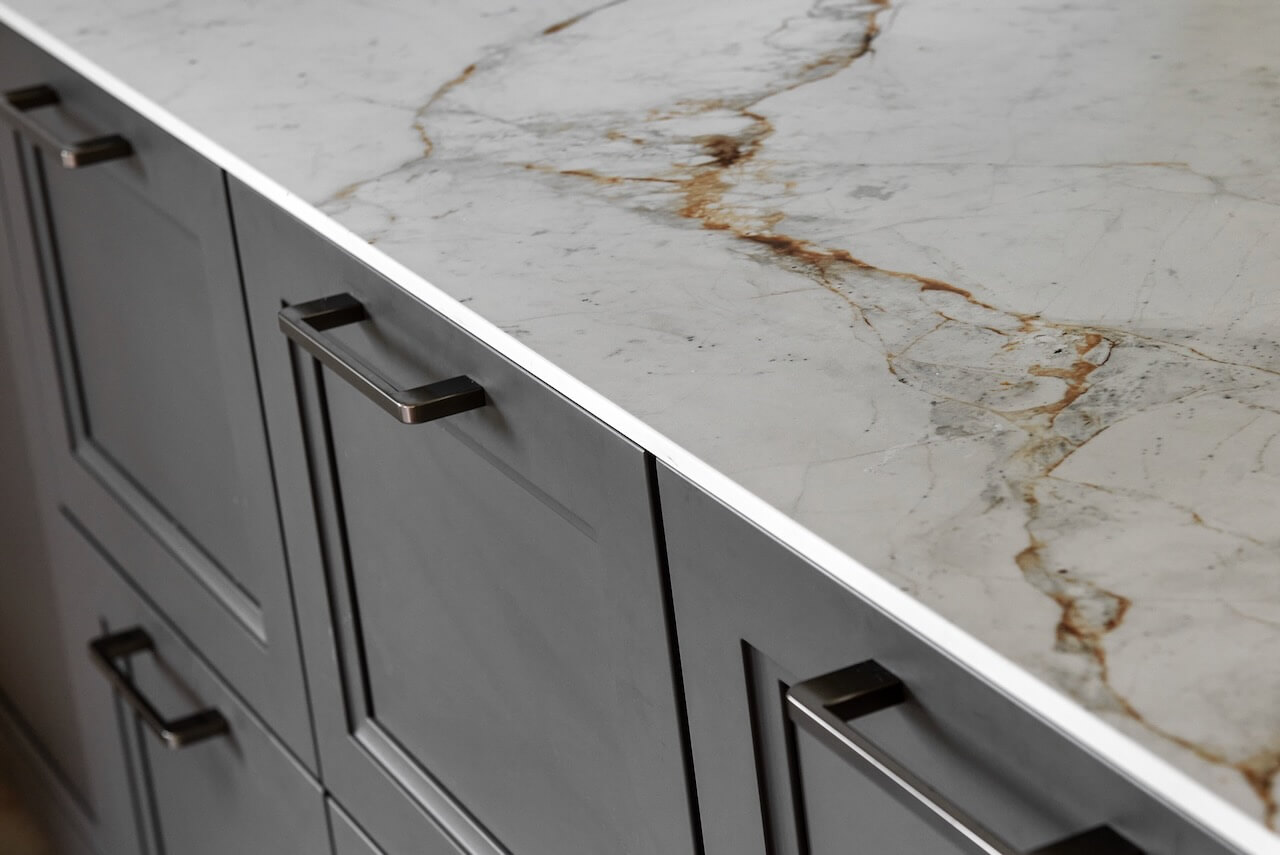
Q: Do you have a secret ‘style signature’ or item/feature that you find you use in most of your kitchen projects?
Each of my designs is very personal to the client, but one thing that I am fond of introducing is texture. It may be a very minimal kitchen, but adding textured wall cladding, doors, paint or floor finishes can elevate a room and add depth. Generally, I feel if you would find the same palette somewhere in nature, then it will work in a room.

Q: Are you seeing more large-scale projects such as this?
Over the last 10 years or so, creating open-plan or broken-plan spaces has become very popular due to the change in our lifestyles. Families want to create a communal space for cooking, eating, working and lounging. Some people just enjoy a light, airy feel of being in one room rather than separated by their living space. However, I do feel I am having more conversations with clients about having a separate dining room to create more atmosphere and luxury in their homes.
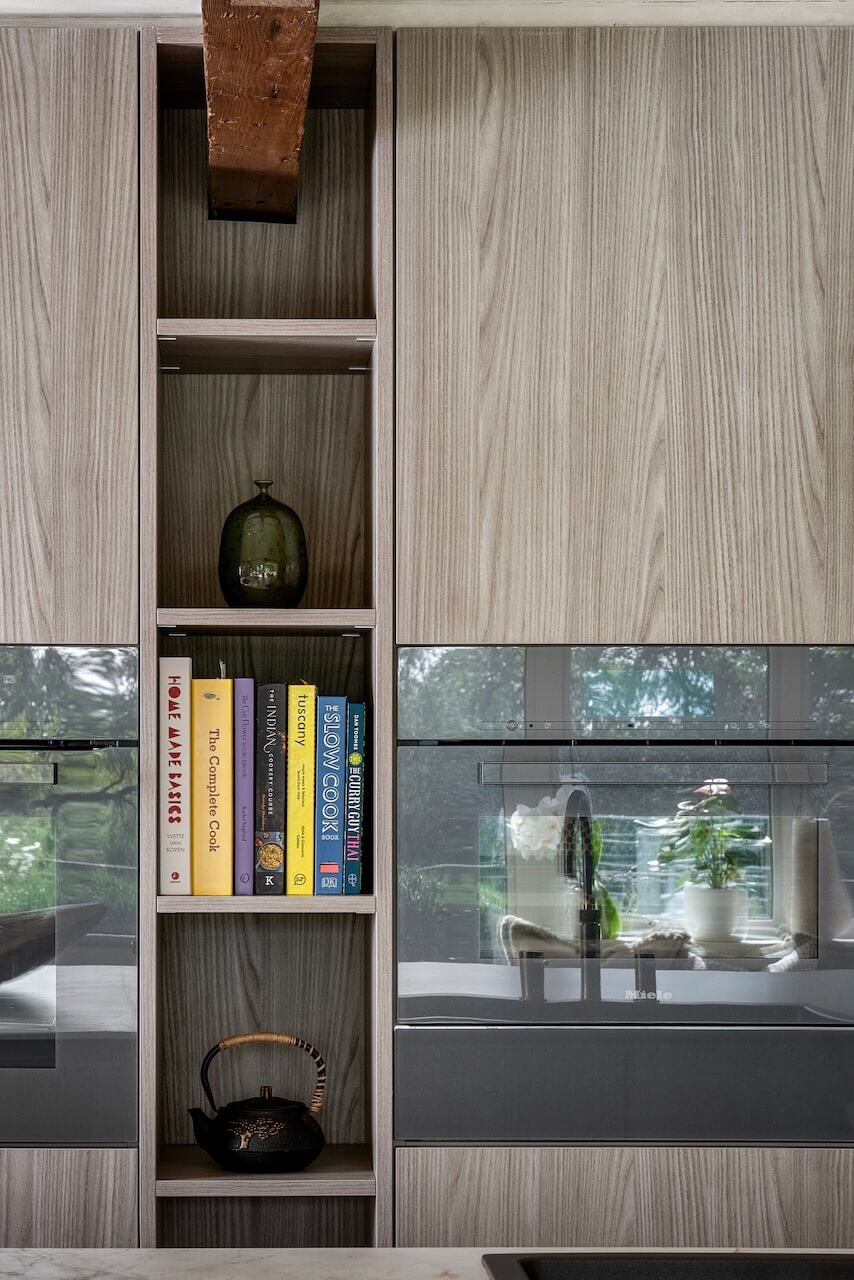
Q: What are your trend predictions for the rest of 2024 and heading into 2025?
Natural and warm tones are making a resurgence. Think of warm beige, browns, truffle and very deep anthracite tones. Dark walnut wood grains continue to be a very popular and timeless finish. Natural stone is still very much in demand with many of our clients choosing quartzites for their boldness and character and its obvious natural feel compared to its manmade counterpart.
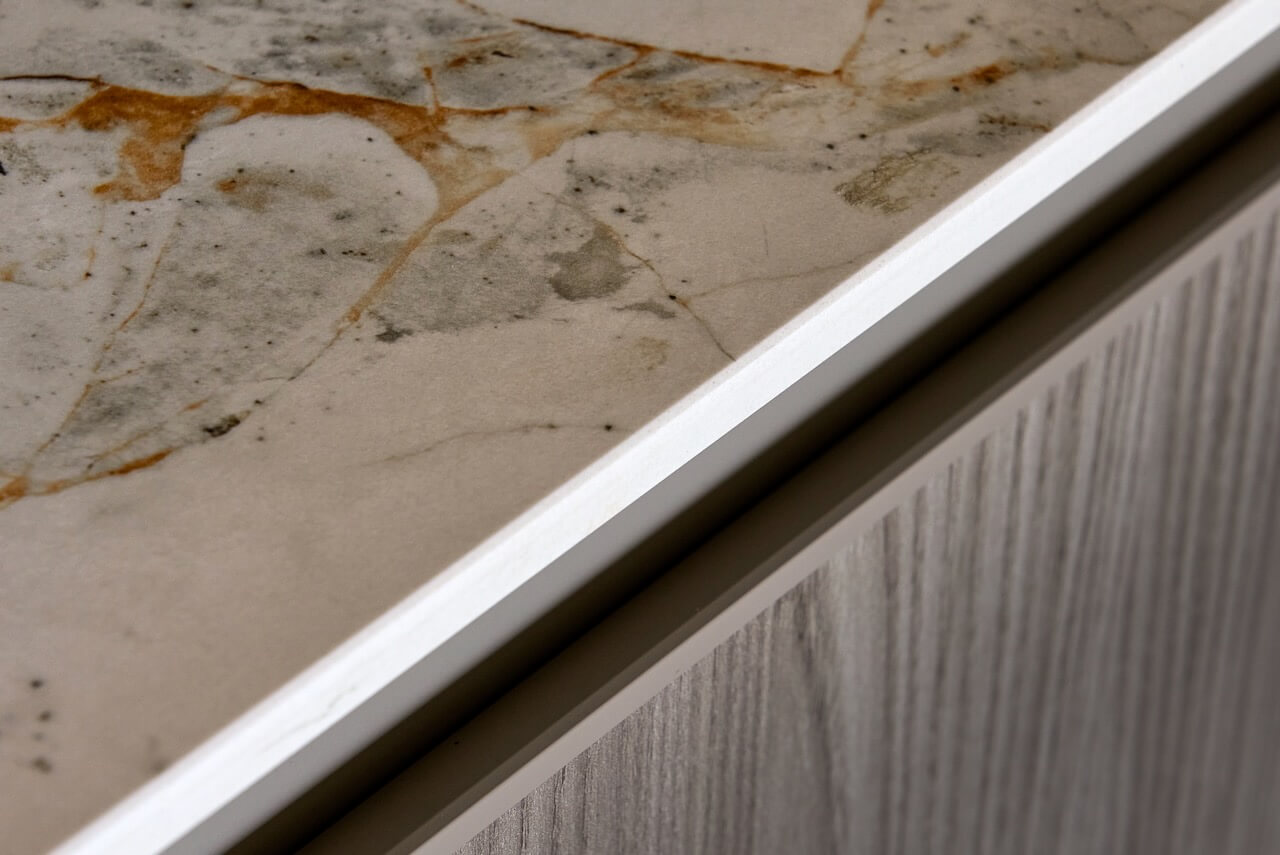
Kitchen project by The Myers Touch. Tel 01962 600700, Showroom, 29 Springvale Road, Winchester, SO23 7ND. Instagram @themyerstouch
Cabinetry – SieMatic timber effect laminate door in Cottage Oak with contrasting shaker-style cabinetry in an Umbra-toned lacquer also from SieMatic. Worktops and splashback,12mm Neolith Abu Dhabi, all The Myers Touch.
Paint – limewash wall colour from Bauwerk Colour
Lighting, LUCE PLAN
Pull out Larder Fridge UIKO1550 Liebherr
Fridge CI30RP02, Freezer FI30NP32 Siemens
Coffee Maker, 16 Function Single Oven, Warming Drawer, Steam Combination Oven, all Miele
PUXU – BORA X Pure induction cooktop with integrated extractor, BORA
Sink Blanco
Photography by Mark Hardy
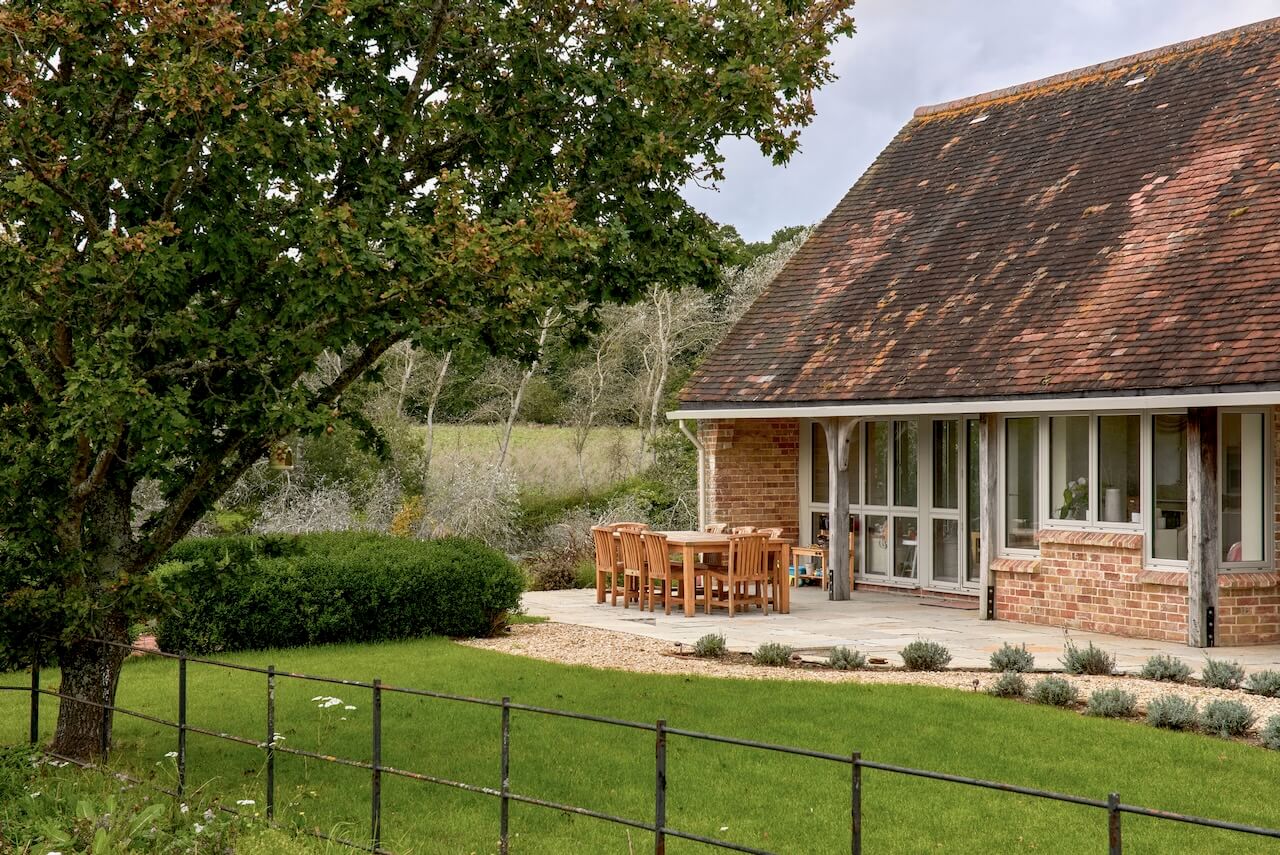







Leave a comment