The Disappearing Kitchen – by i29
By Linda Parker
Dutch architects i29 designed this clever hidden kitchen for a Paris-based client
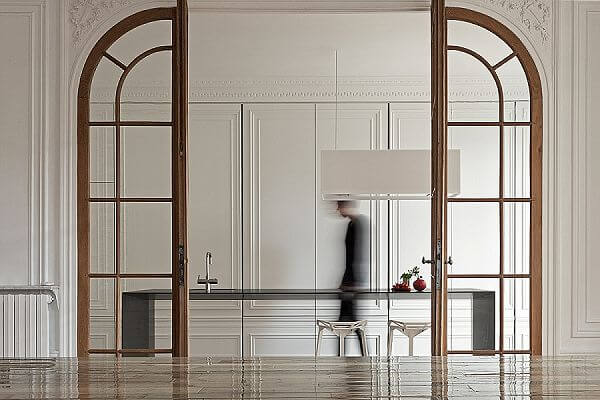
Sometimes, the architecture and design of a house or apartment is so spectacular and proportional to the age and style of the building, that the kitchen needs to be as discreet as possible. The team at i29 interior architects created this surprising, low-key, hidden kitchen for a  Parisian client. The i29 founders are architects Jaspar Jansen and Jeroen Dellensen who work together to create intelligent designs with a keen eye for detail. ‘We try to get to the core of things, but keep it looking simple’ they say. ‘Our clients are open minded and involved. Our core team of designers, which may be extended by a growing network of freelance specialists work closely together to create ideas that are both interesting and unexpected’. They’ve won many awards for their creative designs, and have a unique theory about the buildings and rooms they work on … ‘We do not style what is there. What we do is to design the space – the stuff that is not physically there. And we can only do this by designing the physical material. It is a different approach which leads to surprising results. We try to look at it as a composition in music. As in music, the silence is essential to the music itself. It is the same way with space. We work with structures and rhythms in an elementary and abstract way’.
Parisian client. The i29 founders are architects Jaspar Jansen and Jeroen Dellensen who work together to create intelligent designs with a keen eye for detail. ‘We try to get to the core of things, but keep it looking simple’ they say. ‘Our clients are open minded and involved. Our core team of designers, which may be extended by a growing network of freelance specialists work closely together to create ideas that are both interesting and unexpected’. They’ve won many awards for their creative designs, and have a unique theory about the buildings and rooms they work on … ‘We do not style what is there. What we do is to design the space – the stuff that is not physically there. And we can only do this by designing the physical material. It is a different approach which leads to surprising results. We try to look at it as a composition in music. As in music, the silence is essential to the music itself. It is the same way with space. We work with structures and rhythms in an elementary and abstract way’.
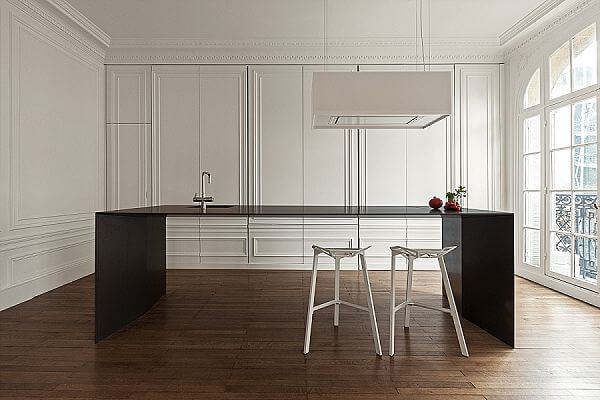
The existing profiled wall was copied exactly, with custom-made panels built to integrate the solid volume of the kitchen cabinetry with the monumental space to the side and in front.
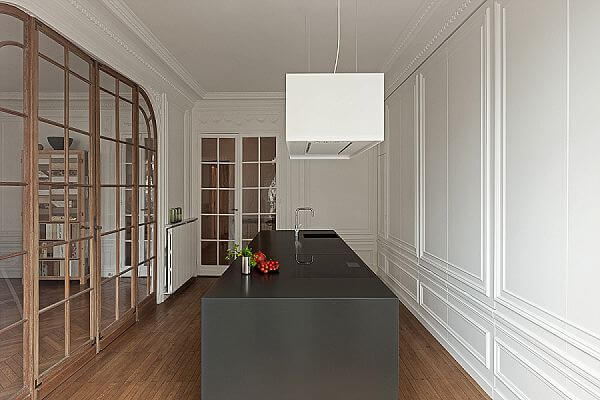
The freestanding island is positioned in front of the custom-built panelled wall of cabinetry, the multi-paned room divider-doors are in natural timber, which compliments the flooring and ties the scheme together with a touch of warmth.
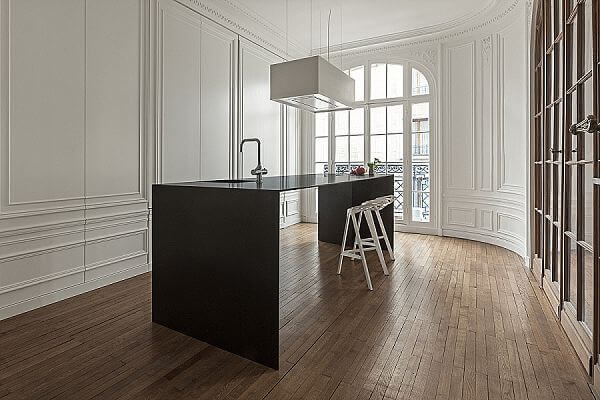
From this angle, the delicate frame of the island can be seen and appreciated … along with the panelling and curved details, seen in the floor to ceiling window, the room divider and the curve of the wall itself.
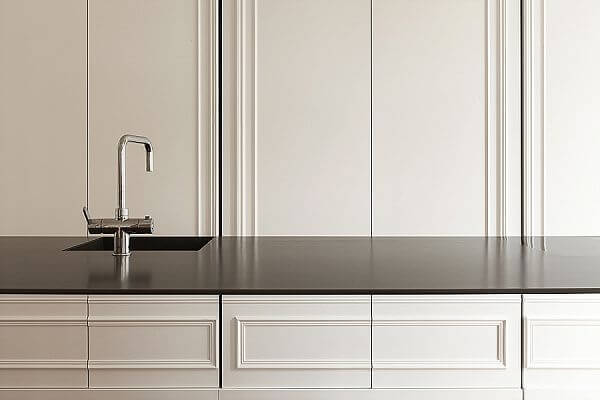
The only break in the expansive work-surface island is the crisp, clean cut-out of the sink, and the upright angle of the tap. All the appliances are hidden away behind fold-and-slide-back doors.
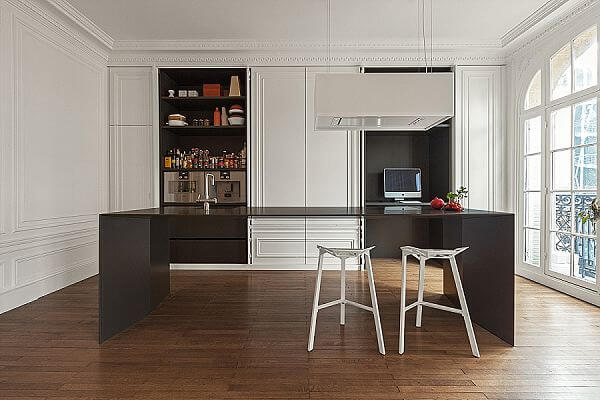
There’s plenty of space for appliances, gadgets, groceries and accessories. The work-station has also been integrated into the hidden kitchen … how practical and mind-settling to be able to put the work away at the end of the day.
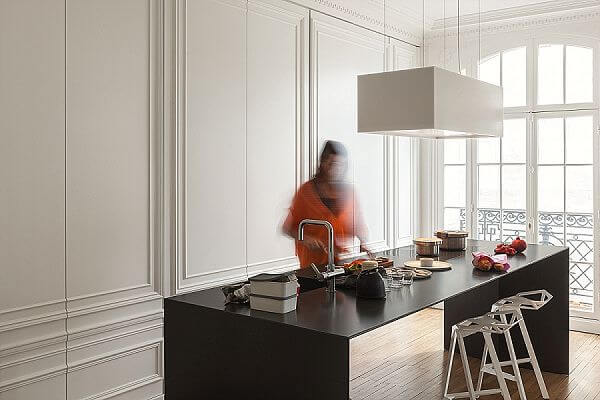
The work surface is spacious enough to allow plenty of elbow-room for preparation, and crucially, it also works as a dining space or breakfast bar, with room for bar stools.
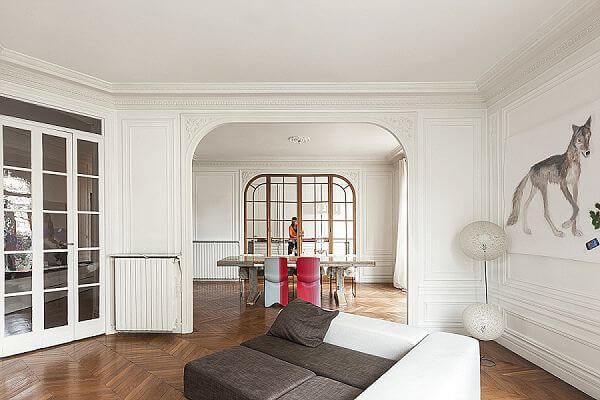
The apartment is gracefully planned, with rooms and spaces flowing easily. The white colour scheme keeps it simple and elegant, letting the design and architectural details stand out.
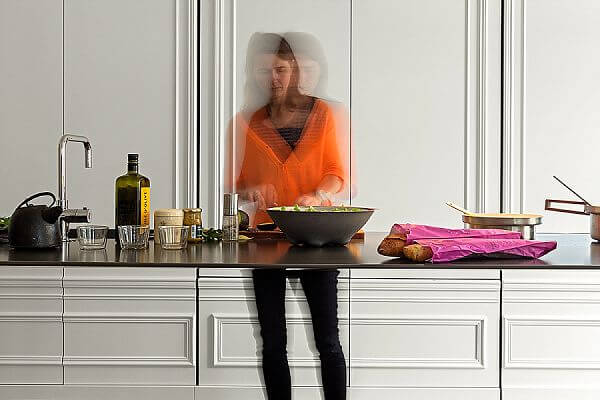
Cabinet maker Simon Sintenie built the island and panelled cupboards, using stainless steel and MDF. The island surface is just a couple of centimetres deep, reinforcing the light and elegant look.
We Love: The fact that an all-singing, all-dancing kitchen with a full complement of appliances has been concealed behind period-style panelling
The Details: To contact i29 I Interior Architects, visit www.i29.nl , email info@i29.nl, Tel +31 (0) 20 695 6120







Leave a comment