Luxurious Open Plan Kitchen – By Tom Howley

Tom Howley
The designer: Tom Howley. Design Director at Tom Howley (www.tomhowley.co.uk)
The story: Whether you prefer the traditional country style kitchen or want something more contemporary, Tom Howley designers ensure that no detail is overlooked. They offer a tailored design service, taking projects from concept to final completion, to the highest possible standard and clients can choose any kitchen in any finish, whether painted or a variety of hard woods.
Designer Q&A:
Q) What was your brief from the client?
When the clients first visited the Tom Howley showroom in Alderley Edge, they knew instantly that the classic Hartford design was what they had been looking for. From the island to the contemporary colour palette of fresh pale blues, they decided not to browse any further.
For Lydia, a keen cook with three children, creating a relaxed social space was number one on her checklist. ‘We needed somewhere not only to prepare family meals but also to entertain,’ she explained, ‘whether it’s a morning catch up over breakfast or a get-together with friends.’
A large island facilitates this need, combining ample prepping space with stylish stools where guests can perch while Lydia works her culinary magic.
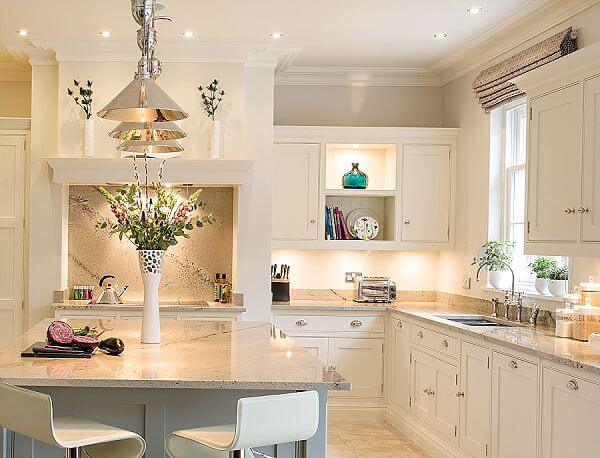
Q) How did you set about answering that brief?
The clients were quite specific about the appliances they wanted and their choices pretty much determined how the kitchen was designed. At the centre of it all is a very large Miele single oven – with a large appliance like this it’s often a great starting point for where you want to go with the design. For the clients, the practicality of a kitchen they could cook in was key and a combi steam oven and plate warmer, which doubles as a sous chef, set the tone for how the kitchen would be used.
The chimneybreast made the ideal place for the hob and the sink was placed underneath the window. Lydia wanted an island with an in-built microwave, some informal dining and a nice prep area, perfect for when friends are over for dinner. It was probably the perfect design in terms of everything being in the right place. Everything in the kitchen is within two steps – exactly what you would expect from a practical kitchen.
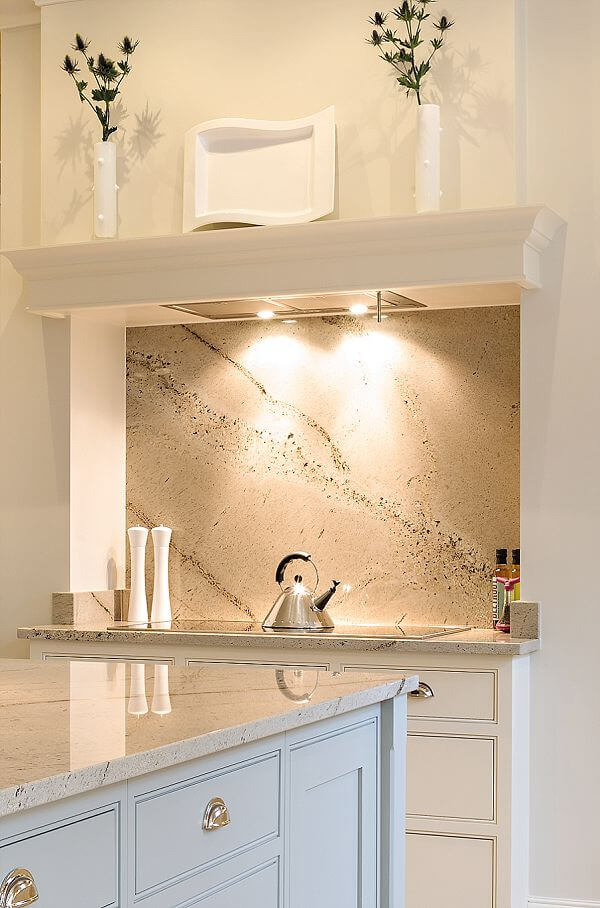
Q) Explain the reasons behind the cabinetry and worksurfaces
When the clients visited the Alderley Edge showroom they fell in love with the colour palette, from the Ivory Spice granite worksurfaces to the cool blue/ grey cabinetry. Adapting this to suit the clients’ own kitchen was easy – they wanted a light and airy space that still felt like a family home.
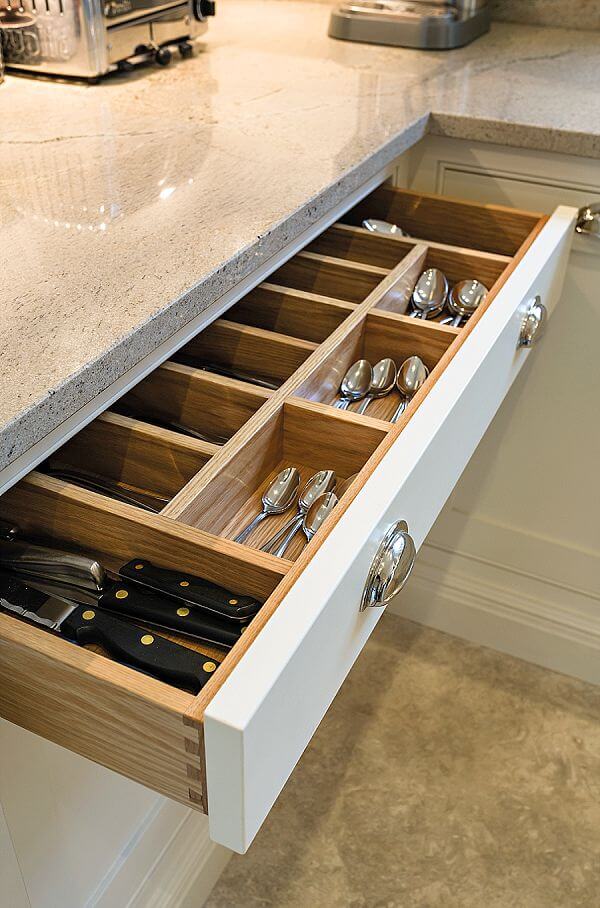
Q) Was there any renovation work involved?
Installing the kitchen took two years in total due to the build programme being pushed back on a few occasions, as it involved the demolition of an existing house and there were bats nesting in the foundations. We had preliminary plans drawn up of course, but couldn’t do a final drawing until the house was complete.
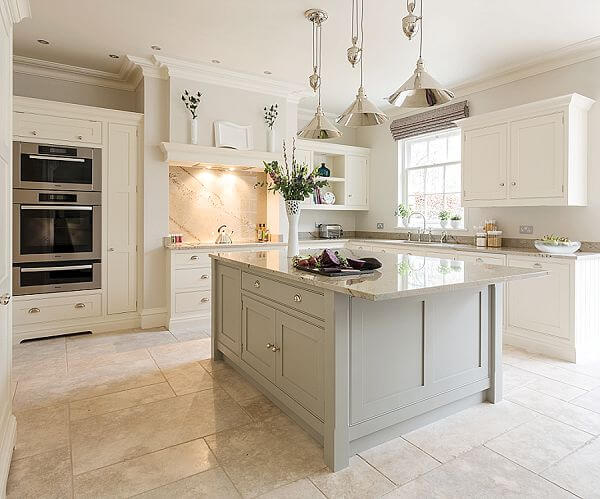
Q) What elements do you think make the scheme so successful?
We designed a built-in pantry, which was quite a tight space to work in. A few amendments were made, but the room itself was well thought-out by the designers and the builder was very accommodating, so this made our job easy. All went according to plan and the client was very pleased with the end result.
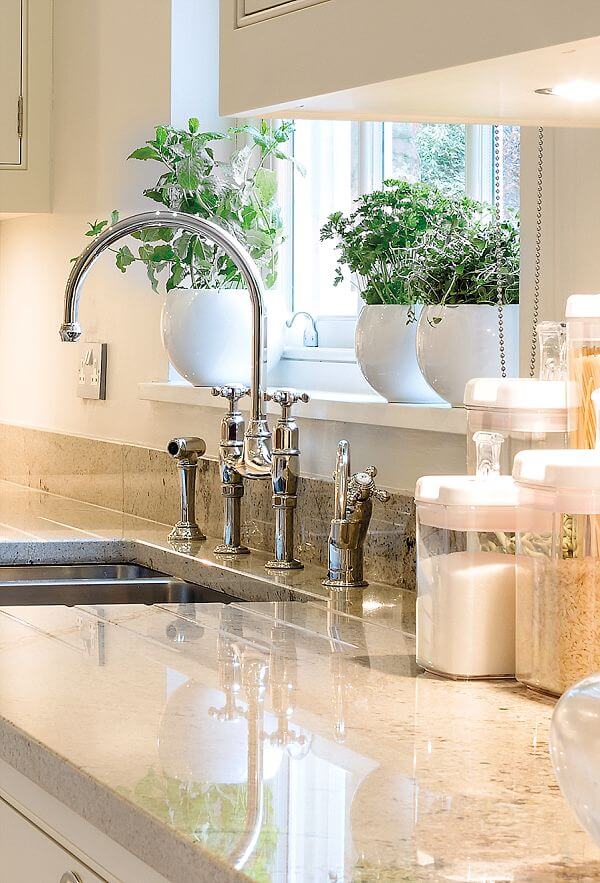
Q) Any advice for someone who may be planning a new kitchen?
When planning a new kitchen it’s important to consider what you use your kitchen for – socialising, cooking or integrating your living area into one vast space. We find that most clients want to extend their kitchen into one big living-dining space in the heart of their home.
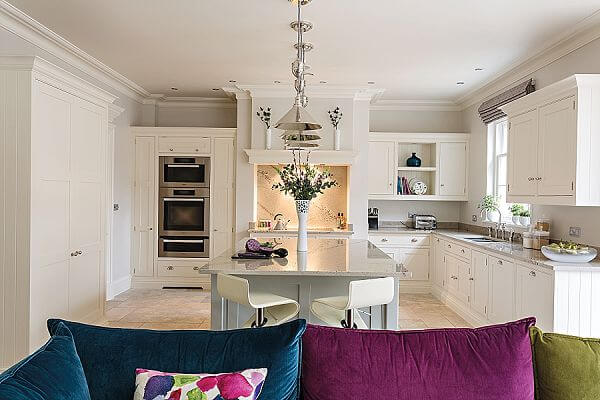
A top tip is to ask your designer to create multiple seating areas – some on the island, dining table, even a small area for chairs or a sofa. Creating different zones will make the space more flexible and will be somewhere you want to spend time in regardless of whether you are having breakfast at the coffee bar, sitting down for dinner at the table, watching TV or reading the weekend papers. It’s also worth considering how you will use the space throughout the year. In the summer do you tend to lead an outdoor-indoor lifestyle? If so, and your kitchen is near your garden, or has a nice view, make sure the furniture layout makes the best of this by orienting towards the view. Your sink doesn’t always have to be positioned looking out to the garden – consider locating your dining area with the best view in the kitchen. Creating an indoor-outdoor living space will mean that dinner parties can extend outside into the garden in the summer months, with all the essentials to hand in the kitchen.
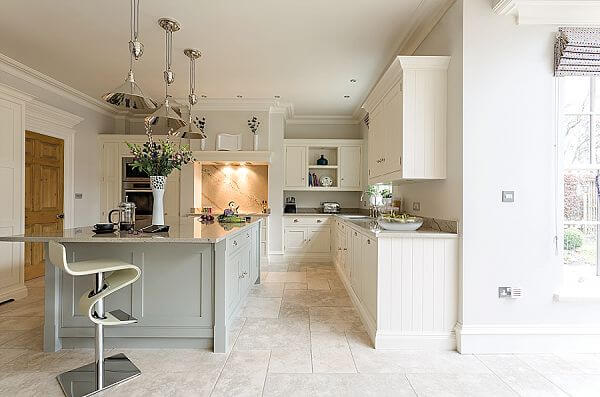
The details:
Fridge freezer by Liebherr, www.myliebherr.co.uk
All other appliances by Miele, www.miele.co.uk
Lighting from Tom Howley, www.tomhowley.co.uk, The Lighthaus, www.thelighthaus.co.uk and John Lewis, www.johnlewis.com
Sinks and taps by Franke, www.franke.com Quooker, www.quooker.co.uk and Perrin & Rowe, www.perrinandrowe.co.uk
Worktops by Silestone, www.silestone.co.uk
Bar stools by Atlantic Shopping, www.atlanticshopping.co.uk
Hayley loves: the way the worktop overhangs the island to create instant casual dining







Leave a comment