Bespoke Handmade Kitchen – by Chamber Furniture
The designer: Matthew Higgs from Chamber Furniture (www.chamberfurniture.co.uk) 
The story: This kitchen redesign was part of some major changes to an old vicarage, a renovation project near Maidstone. Created by Chamber Furniture, British designers and manufacturers of luxury kitchens, bedrooms, prices start at £40,000.
Designer Q&A:
Q) What was your brief from the client?
The clients share their home with two young sons and two Great Danes, so practicality and functionality were key. They also wanted a kitchen that could double as an informal dining space. As the brief developed, it became clear that they didn’t want the space to look too much like a kitchen. It was to be a design statement whilst still being functional.
Q) How did you set about answering that brief?
The footprint is made up of a series of spaces leading off a corridor, so the layout didn’t really lend itself well to the open-plan style of living that the clients loved. Despite the space constraints, they wanted an island unit with seating and a generous workspace and during the consultation, the couple fell in love with a previous design where I had specified marble so they were keen to include elements of this within their own design.
Q) Which products did you use and why?
I clad the island in 20mm book-matched Statuario Marble and used spare pieces internally throughout the rest of the kitchen to continue the flow. As the Smoked Oak parquet was already in place, I was careful not to detract from this distinctive flooring so opted for a bank of tall units on one side of the island with a dresser-style cabinet on the opposite wall next to a specially designed sink unit.
Q) What elements do you think make the scheme so successful?
Along from the glass cabinet is a second sink area in the alcove, where an old AGA used to be. This had to accommodate a bin, dishwasher and sink, creating a contained second kitchen where the family could scrape and rinse plates before stacking them in the dishwasher without the worry of dripping water all over the wooden floor. It also features a grey, tinted mirror splashback, which adds to the design statement.
Q) Any advice for someone who may be planning a new kitchen?
Think about creating a fully functional space without it being cluttered. Use cabinets and storage solutions to conceal small appliances, pots, pans and everyday utensils.
The details:
Cabinetry painted in Sugar Violet by Paint & Paper Library, www.paint-library.co.uk
Statuario Marble and Indian Black Granite worktops by Chamber Furniture, www.chamberfurniture.co.uk
Induction hob, Pyrolytic oven and fridge-freezer by Gaggenau, www.gaggenau.com
Warming drawer, dishwasher and combination oven by Miele, www.miele.co.uk
Undermounted sink by Blanco, www.blanco.co.uk
Round sink by Kohler, www.kohler.co.uk
Taps by Gessi, www.gessi.com
Smoked Oak chevron parquet flooring by Kährs, www.kahrs.com
Hayley loves: the luxury look of the marble island and the way everything is neatly hidden from view

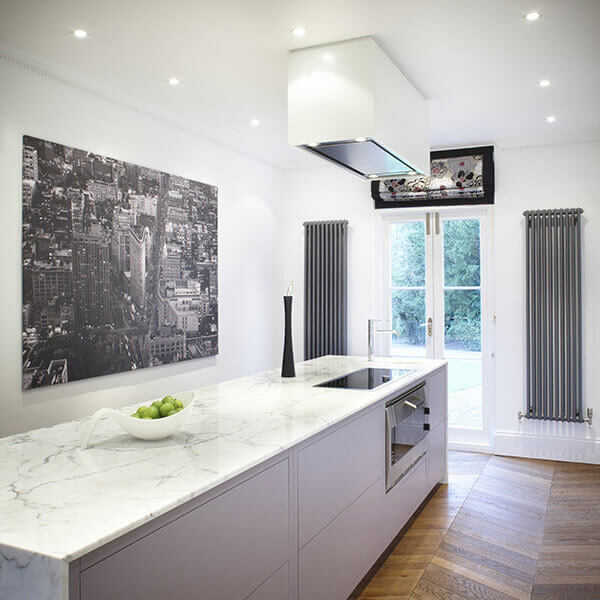
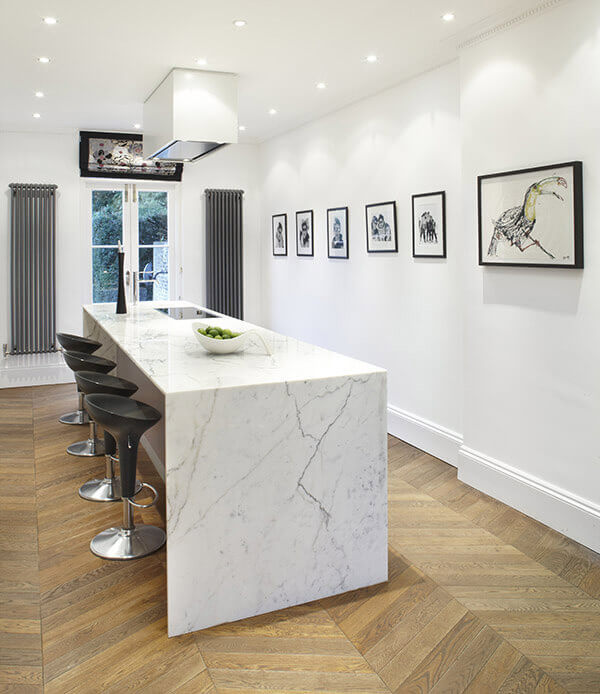
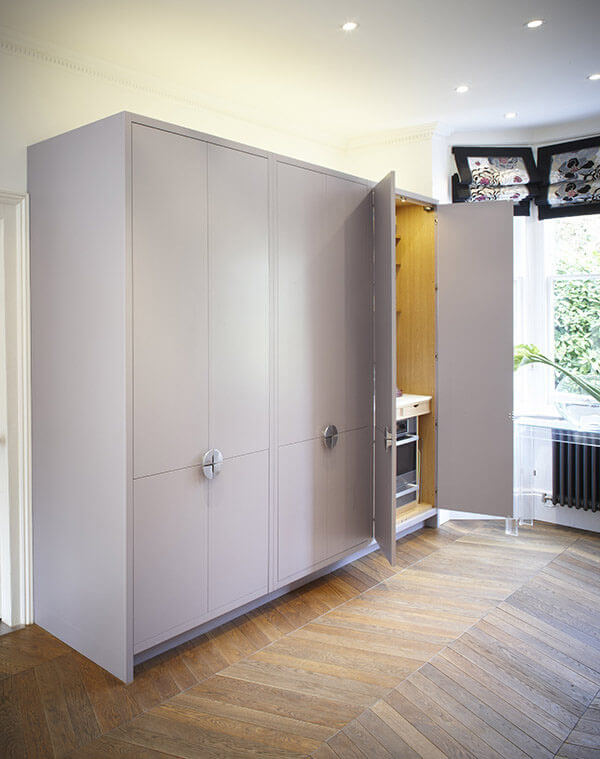
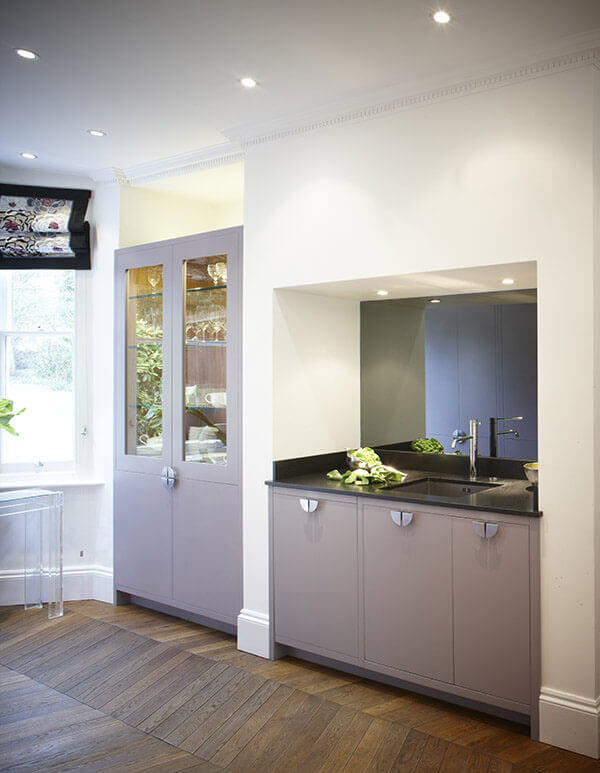
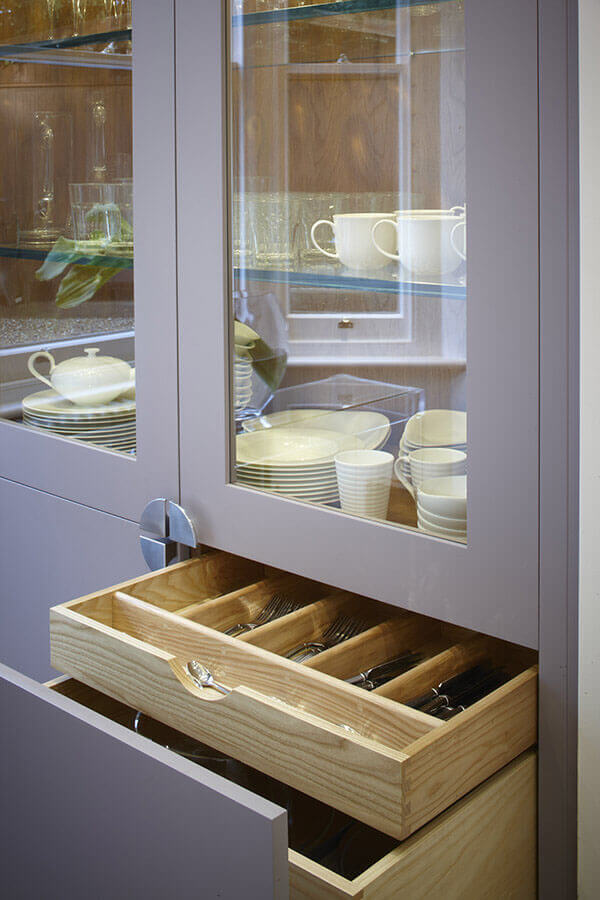
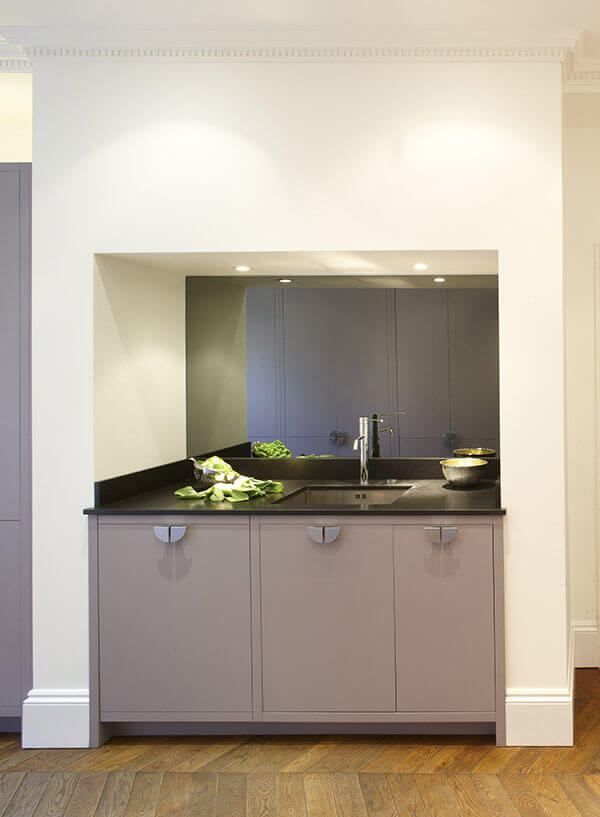
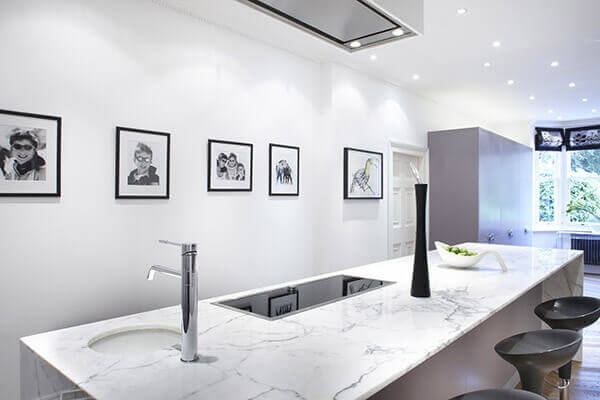






Leave a comment